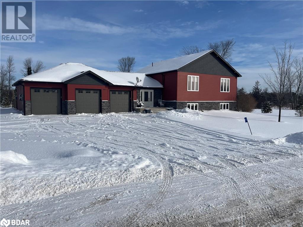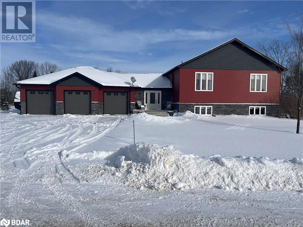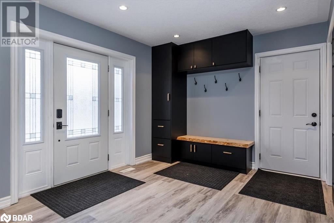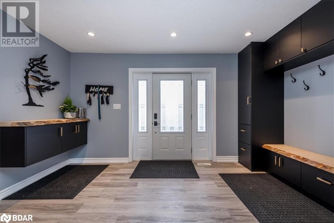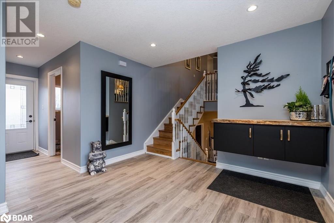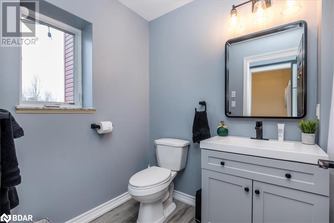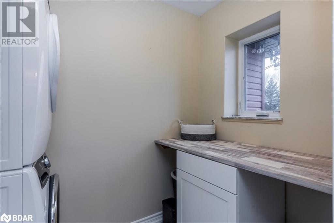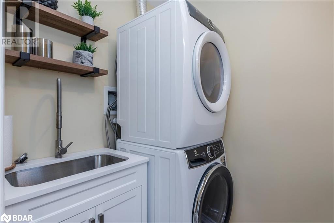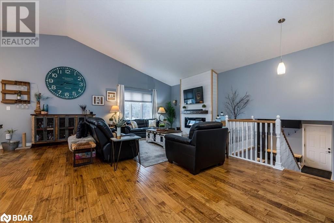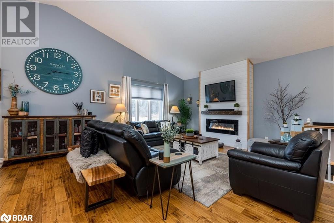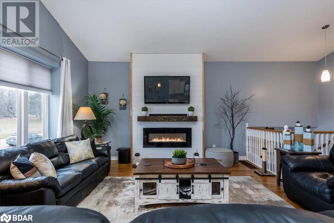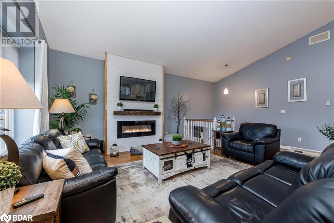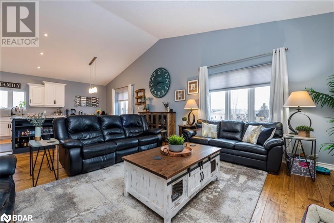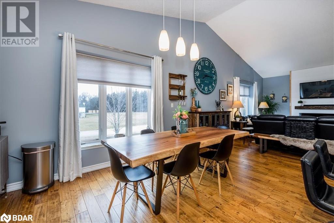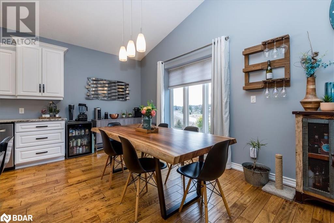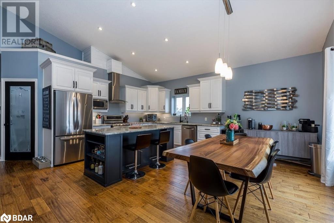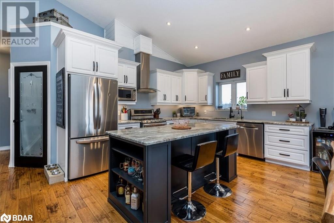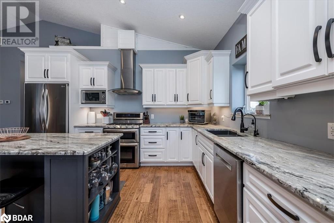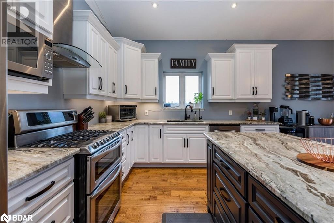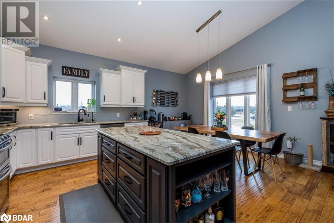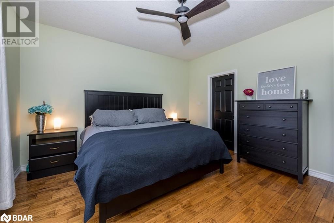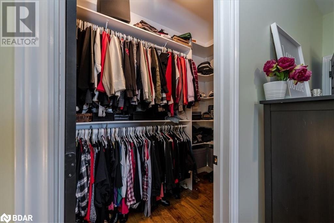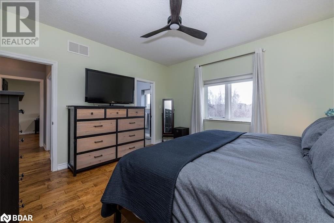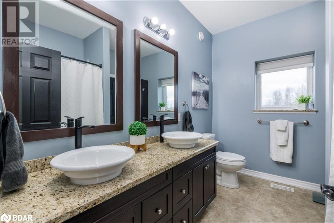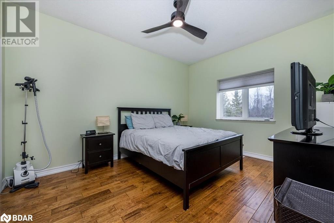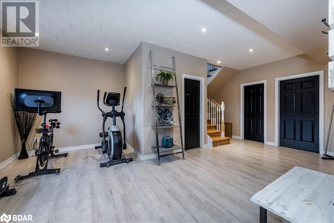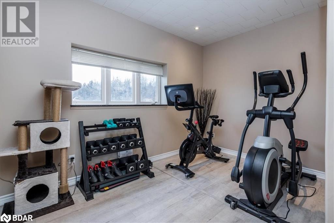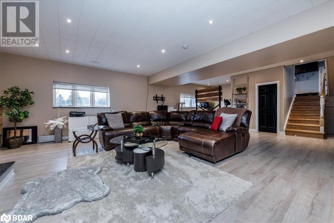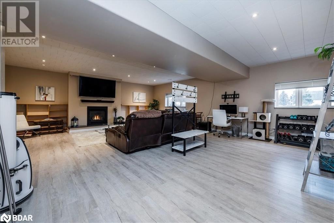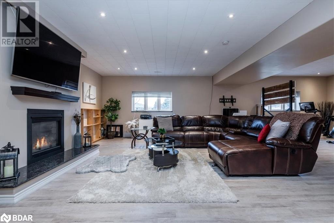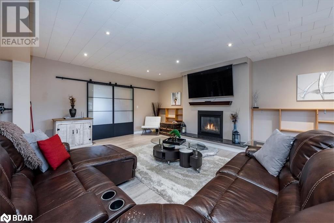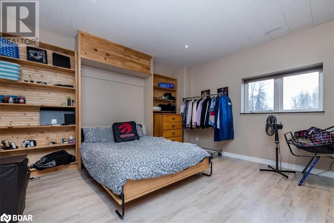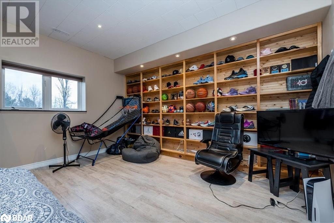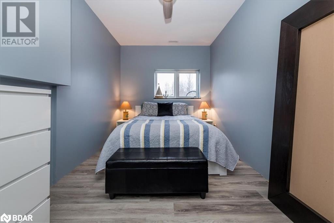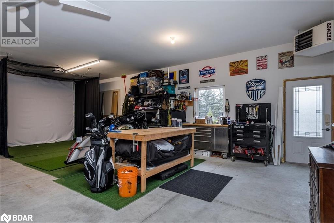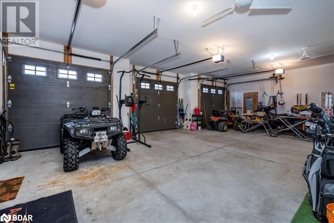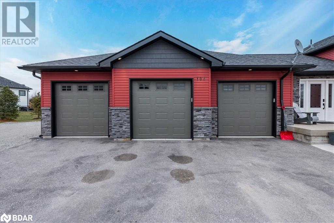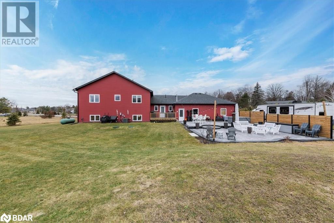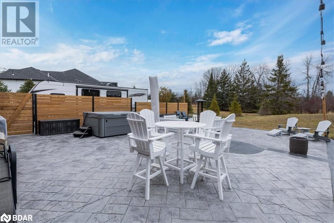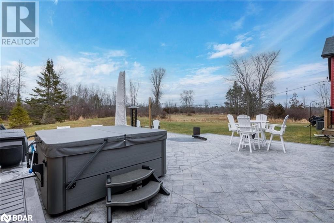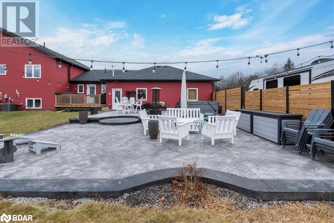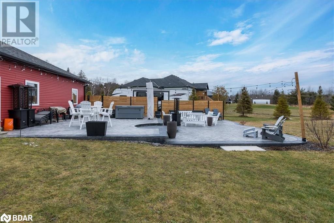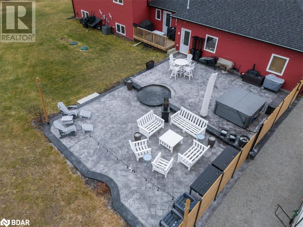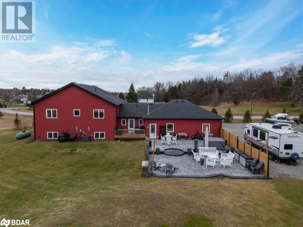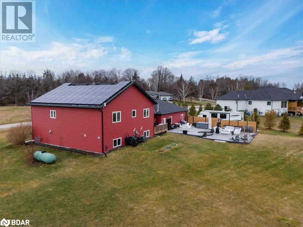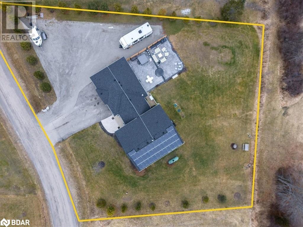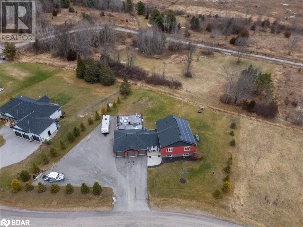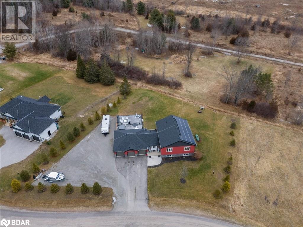4 Bedroom
2 Bathroom
1708
Raised Bungalow
Fireplace
Central Air Conditioning
Forced Air
$1,200,000
This impressive 3,108 square foot raised bungalow is designed for comfort and modern living, featuring a bright and open concept layout that maximizes space and natural light. As you approach the residence, you'll be greeted by a triple bay garage, insulated and drywalled for optimal temperature control, with a Resnor forced air heating system ensuring a comfortable environment. The paved driveway not only adds convenience but also enhances the overall polished look of the exterior. The entire home is ICF construction, providing durability and energy efficiency. The interior has been freshly painted, creating a clean and inviting atmosphere throughout. For sustainability, the house is equipped with a solar system that generates approximately $5,000 in solar income per year, contributing to both energy efficiency and cost savings. Additionally, a new reversed osmosis water softener with an iron blaster ensures high-quality water for the household. The open-concept kitchen is a focal point, featuring granite countertops that add a touch of elegance and functionality. There are two full bathrooms, providing convenience for the residents. Entertainment options abound with a propane fireplace in the basement, creating a cozy atmosphere, and a built-in electric fireplace on the main floor for added ambiance. For relaxation, a new hot tub installed in 2023 offers a perfect retreat. Outdoor living is enhanced by a propane BBQ hook-up on the back deck, multi-level stamped concrete, spanning approximately 1000 square feet, adding both aesthetic appeal and functionality, making it easy to enjoy outdoor meals and gatherings. With its combination of modern amenities, thoughtful design, and energy-efficient features, this raised bungalow provides a comfortable and stylish living space. (id:28392)
Property Details
|
MLS® Number
|
40525259 |
|
Property Type
|
Single Family |
|
Amenities Near By
|
Beach, Golf Nearby, Marina, Park, Playground, Schools, Shopping, Ski Area |
|
Community Features
|
Community Centre, School Bus |
|
Equipment Type
|
Propane Tank |
|
Features
|
Paved Driveway, Crushed Stone Driveway, Country Residential, Sump Pump, Automatic Garage Door Opener |
|
Parking Space Total
|
12 |
|
Rental Equipment Type
|
Propane Tank |
Building
|
Bathroom Total
|
2 |
|
Bedrooms Above Ground
|
2 |
|
Bedrooms Below Ground
|
2 |
|
Bedrooms Total
|
4 |
|
Appliances
|
Dishwasher, Dryer, Microwave, Refrigerator, Water Softener, Washer, Gas Stove(s), Hood Fan, Window Coverings, Garage Door Opener, Hot Tub |
|
Architectural Style
|
Raised Bungalow |
|
Basement Development
|
Finished |
|
Basement Type
|
Full (finished) |
|
Constructed Date
|
2015 |
|
Construction Style Attachment
|
Detached |
|
Cooling Type
|
Central Air Conditioning |
|
Exterior Finish
|
Stone, Vinyl Siding |
|
Fireplace Fuel
|
Electric,propane |
|
Fireplace Present
|
Yes |
|
Fireplace Total
|
2 |
|
Fireplace Type
|
Other - See Remarks,other - See Remarks |
|
Fixture
|
Ceiling Fans |
|
Foundation Type
|
Insulated Concrete Forms |
|
Heating Fuel
|
Propane |
|
Heating Type
|
Forced Air |
|
Stories Total
|
1 |
|
Size Interior
|
1708 |
|
Type
|
House |
|
Utility Water
|
Drilled Well |
Parking
Land
|
Access Type
|
Highway Access, Highway Nearby |
|
Acreage
|
No |
|
Fence Type
|
Partially Fenced |
|
Land Amenities
|
Beach, Golf Nearby, Marina, Park, Playground, Schools, Shopping, Ski Area |
|
Sewer
|
Septic System |
|
Size Depth
|
223 Ft |
|
Size Frontage
|
214 Ft |
|
Size Total Text
|
1/2 - 1.99 Acres |
|
Zoning Description
|
R |
Rooms
| Level |
Type |
Length |
Width |
Dimensions |
|
Lower Level |
Bedroom |
|
|
16'6'' x 9'0'' |
|
Lower Level |
Bedroom |
|
|
16'0'' x 14'6'' |
|
Lower Level |
Recreation Room |
|
|
32'0'' x 22'0'' |
|
Main Level |
3pc Bathroom |
|
|
Measurements not available |
|
Main Level |
5pc Bathroom |
|
|
Measurements not available |
|
Main Level |
Bedroom |
|
|
13'6'' x 11'0'' |
|
Main Level |
Primary Bedroom |
|
|
13'6'' x 13'6'' |
|
Main Level |
Living Room |
|
|
20'0'' x 19'0'' |
|
Main Level |
Kitchen/dining Room |
|
|
20'0'' x 14' |
|
Main Level |
Foyer |
|
|
22'0'' x 14'0'' |
https://www.realtor.ca/real-estate/26382861/102-hillside-drive-port-severn

