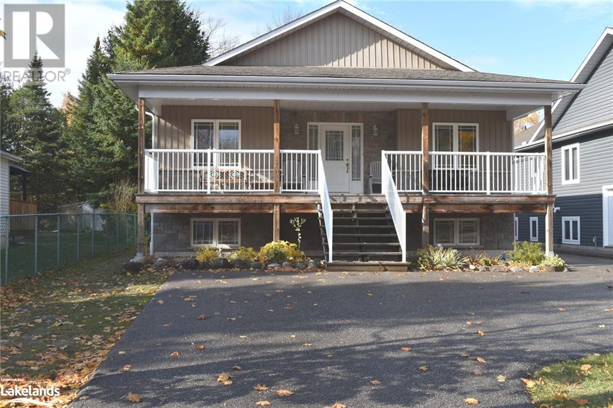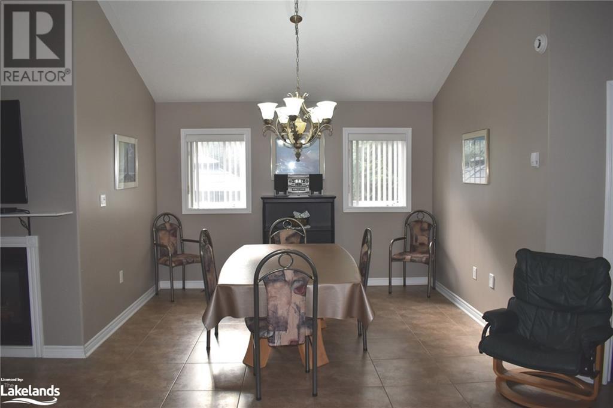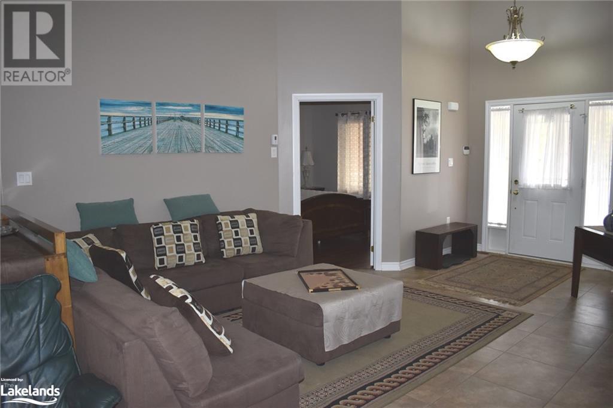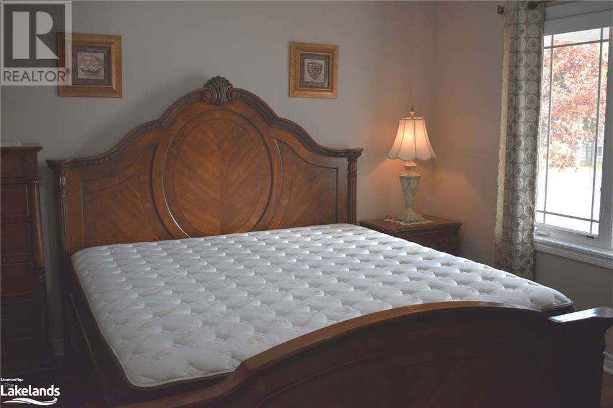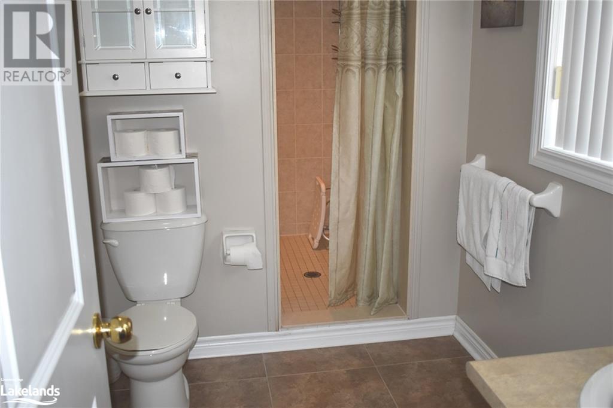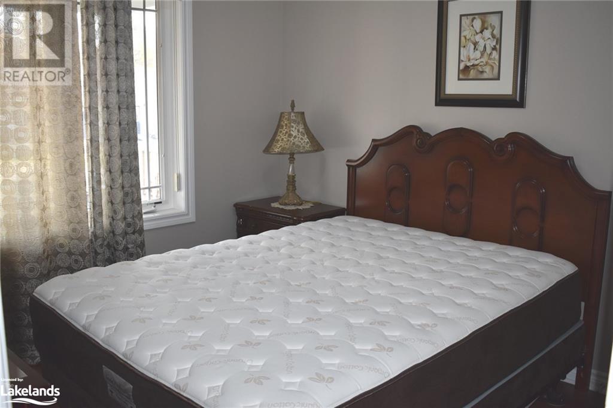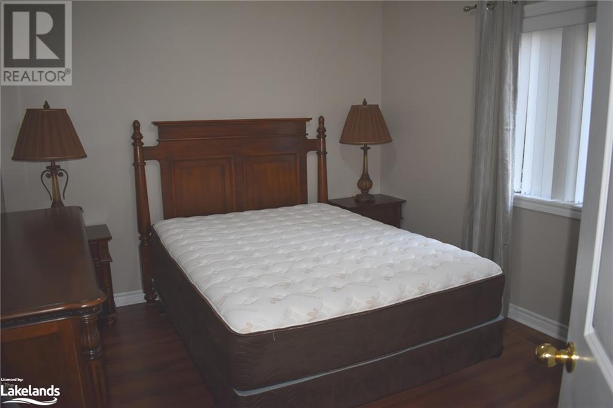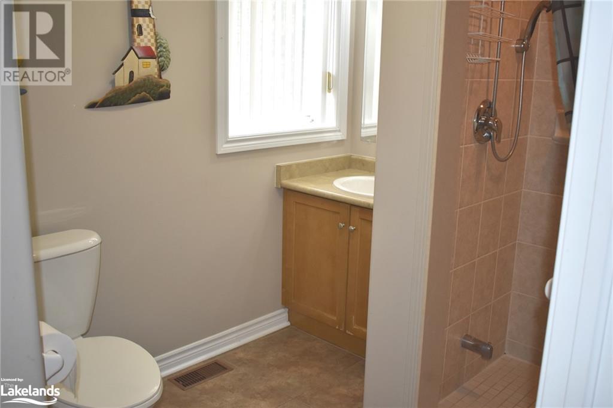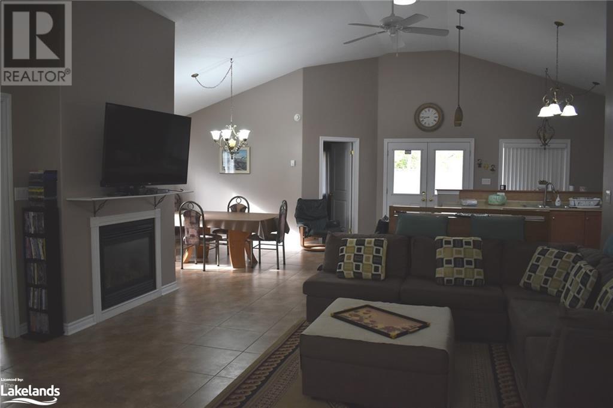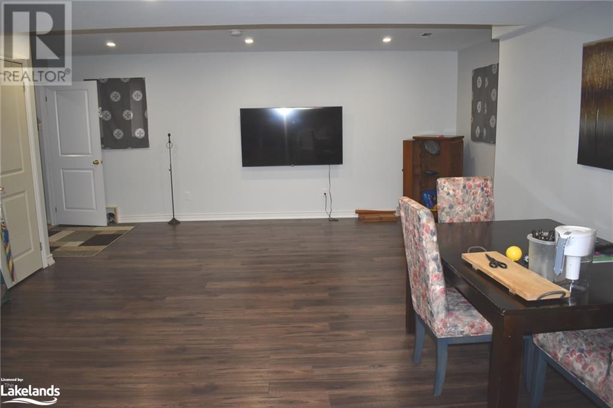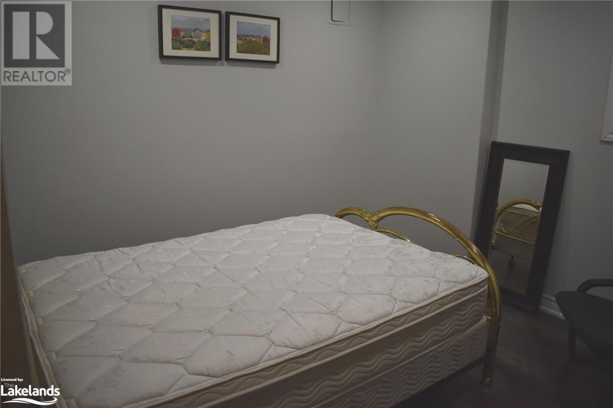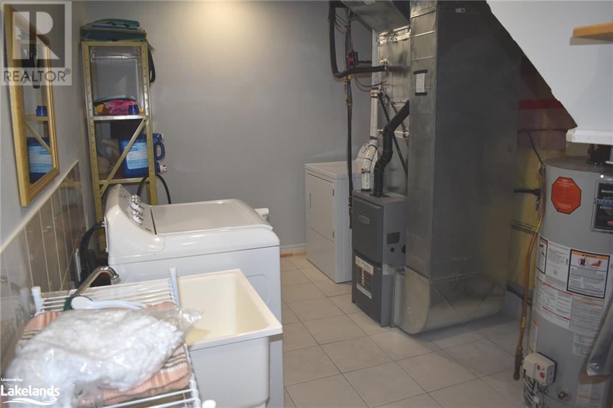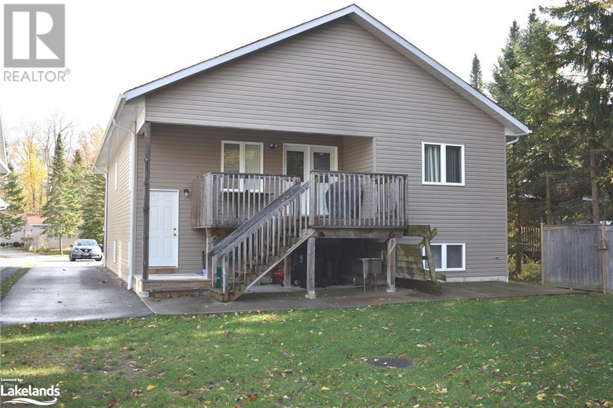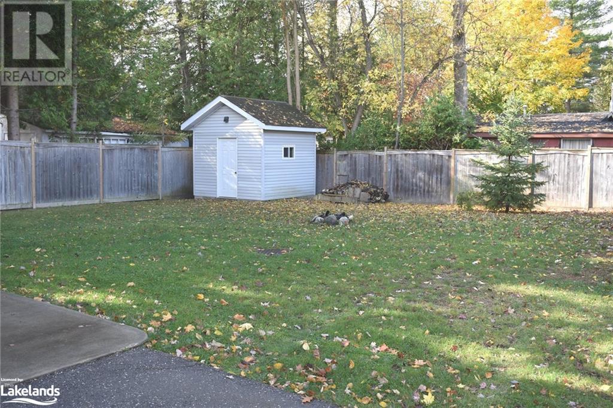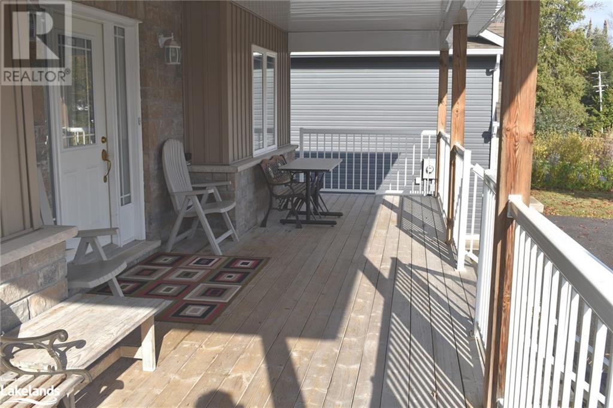4 Bedroom
3 Bathroom
1550
Raised Bungalow
Fireplace
Central Air Conditioning
Forced Air
Landscaped
$2,500 Monthly
Insurance, Other, See Remarks
SHORT TERM OR ANNUAL FURNISHED RENTAL AVAILABLE IN WEST WASAGA!!! This spacious 4 bedroom. 3 bath home located a short walk from the Real Canadian Superstore and surrounding amenities may meet the needs of several potential tenants. Interested parties may be looking for accommodation for the ski season at Blue Mountain, just a 20-25 minute drive away. Perhaps you are waiting for the construction of a new home to be completed or maybe your current residence has been damaged by water or smoke and you require temporary accommodation while repairs are completed or your family may have out grown the space of the home you are currently renting. This is a pet free, smoke free home. Don't miss this great rental opportunity!!! (id:28392)
Property Details
|
MLS® Number
|
40505456 |
|
Property Type
|
Single Family |
|
Amenities Near By
|
Beach, Park, Playground, Public Transit, Shopping |
|
Community Features
|
Community Centre, School Bus |
|
Features
|
Paved Driveway, Sump Pump |
|
Parking Space Total
|
4 |
Building
|
Bathroom Total
|
3 |
|
Bedrooms Above Ground
|
3 |
|
Bedrooms Below Ground
|
1 |
|
Bedrooms Total
|
4 |
|
Appliances
|
Central Vacuum, Dryer, Freezer, Microwave, Refrigerator, Stove, Washer, Hood Fan, Window Coverings |
|
Architectural Style
|
Raised Bungalow |
|
Basement Development
|
Partially Finished |
|
Basement Type
|
Full (partially Finished) |
|
Construction Style Attachment
|
Detached |
|
Cooling Type
|
Central Air Conditioning |
|
Exterior Finish
|
Stone, Vinyl Siding |
|
Fire Protection
|
Alarm System |
|
Fireplace Present
|
Yes |
|
Fireplace Total
|
1 |
|
Heating Fuel
|
Natural Gas |
|
Heating Type
|
Forced Air |
|
Stories Total
|
1 |
|
Size Interior
|
1550 |
|
Type
|
House |
|
Utility Water
|
Municipal Water |
Land
|
Acreage
|
No |
|
Land Amenities
|
Beach, Park, Playground, Public Transit, Shopping |
|
Landscape Features
|
Landscaped |
|
Sewer
|
Municipal Sewage System |
|
Size Depth
|
150 Ft |
|
Size Frontage
|
50 Ft |
|
Zoning Description
|
R1 |
Rooms
| Level |
Type |
Length |
Width |
Dimensions |
|
Lower Level |
3pc Bathroom |
|
|
Measurements not available |
|
Lower Level |
Bedroom |
|
|
10'0'' x 9'0'' |
|
Lower Level |
Family Room |
|
|
21'0'' x 17'0'' |
|
Main Level |
3pc Bathroom |
|
|
Measurements not available |
|
Main Level |
Full Bathroom |
|
|
Measurements not available |
|
Main Level |
Bedroom |
|
|
10'5'' x 10'2'' |
|
Main Level |
Bedroom |
|
|
9'10'' x 9'0'' |
|
Main Level |
Primary Bedroom |
|
|
10'0'' x 12'3'' |
|
Main Level |
Dining Room |
|
|
10'0'' x 12'3'' |
|
Main Level |
Living Room |
|
|
16'6'' x 13'0'' |
|
Main Level |
Kitchen |
|
|
18'2'' x 12'0'' |
https://www.realtor.ca/real-estate/26233935/102-43rd-street-n-wasaga-beach

