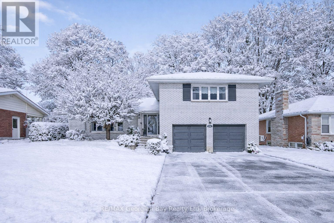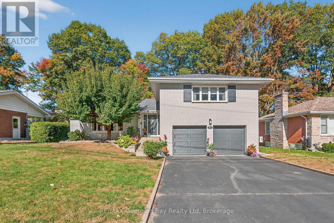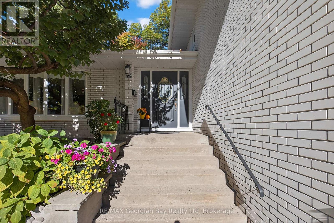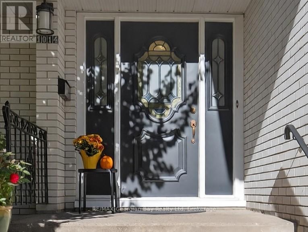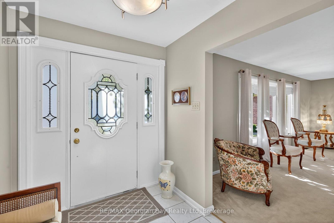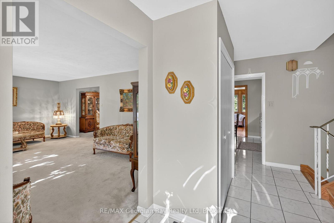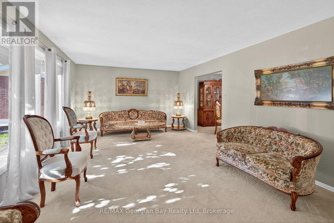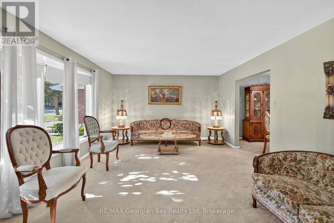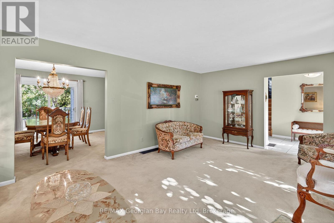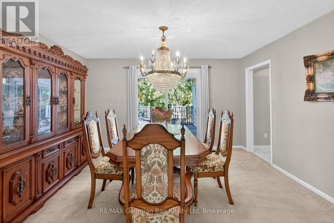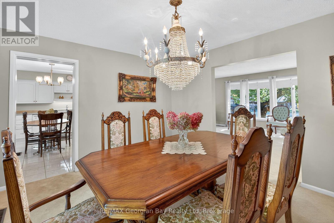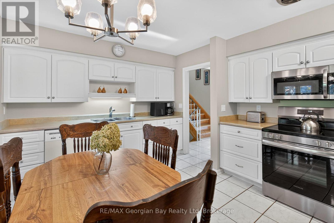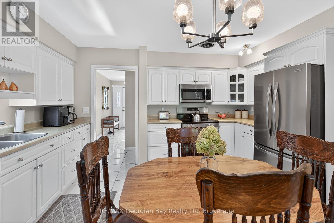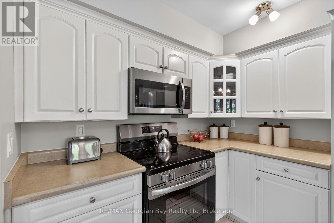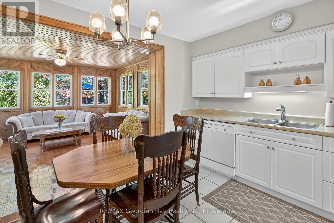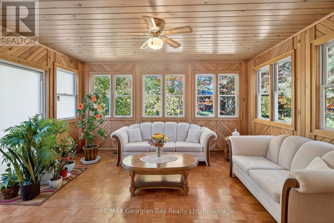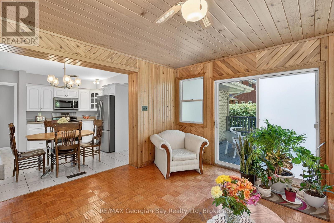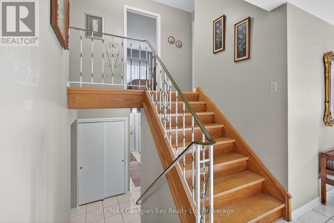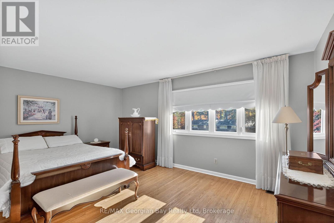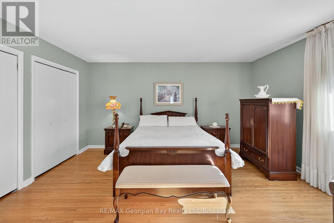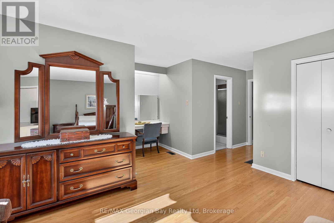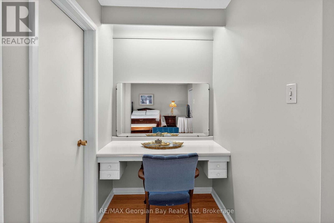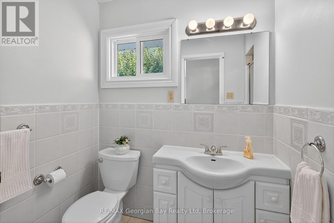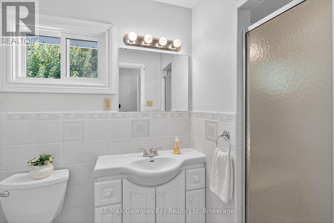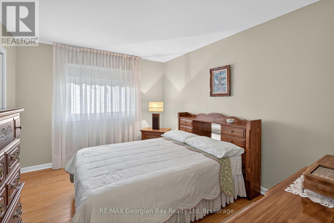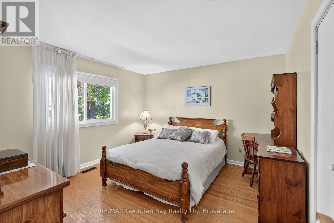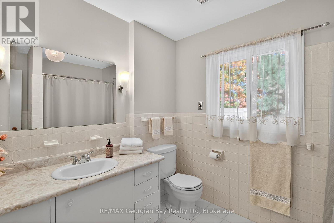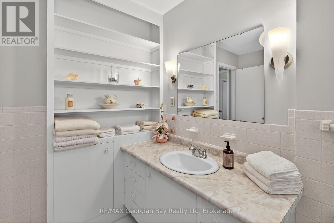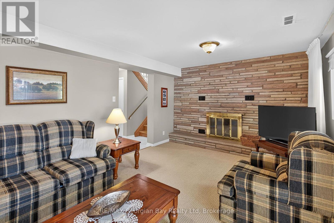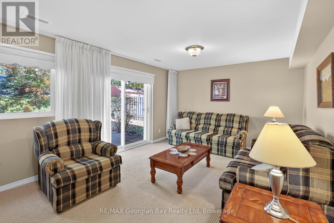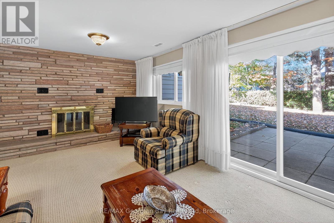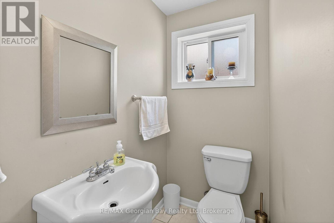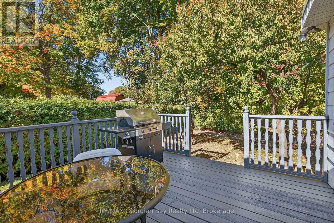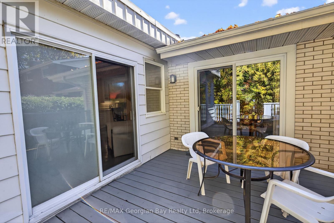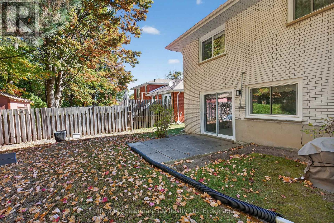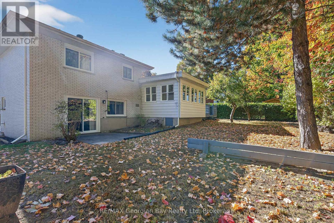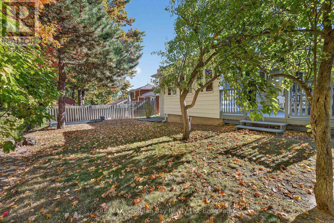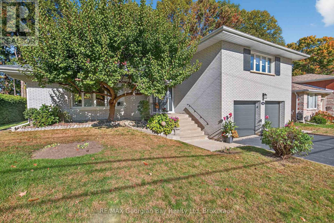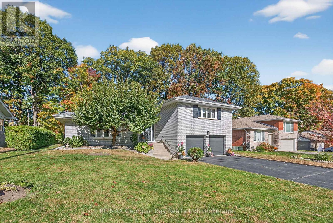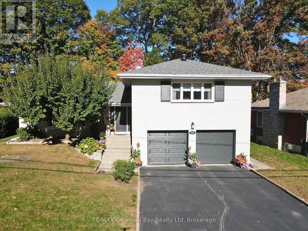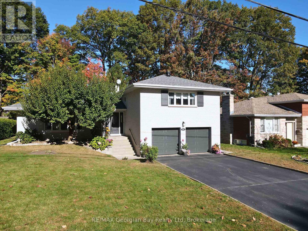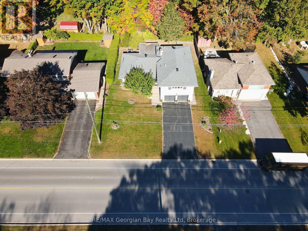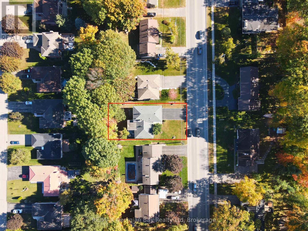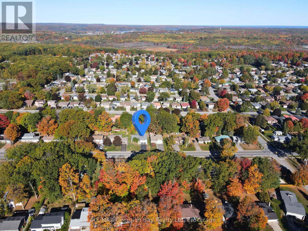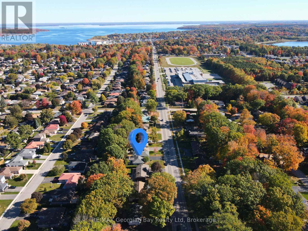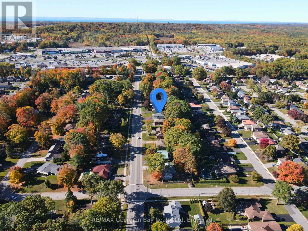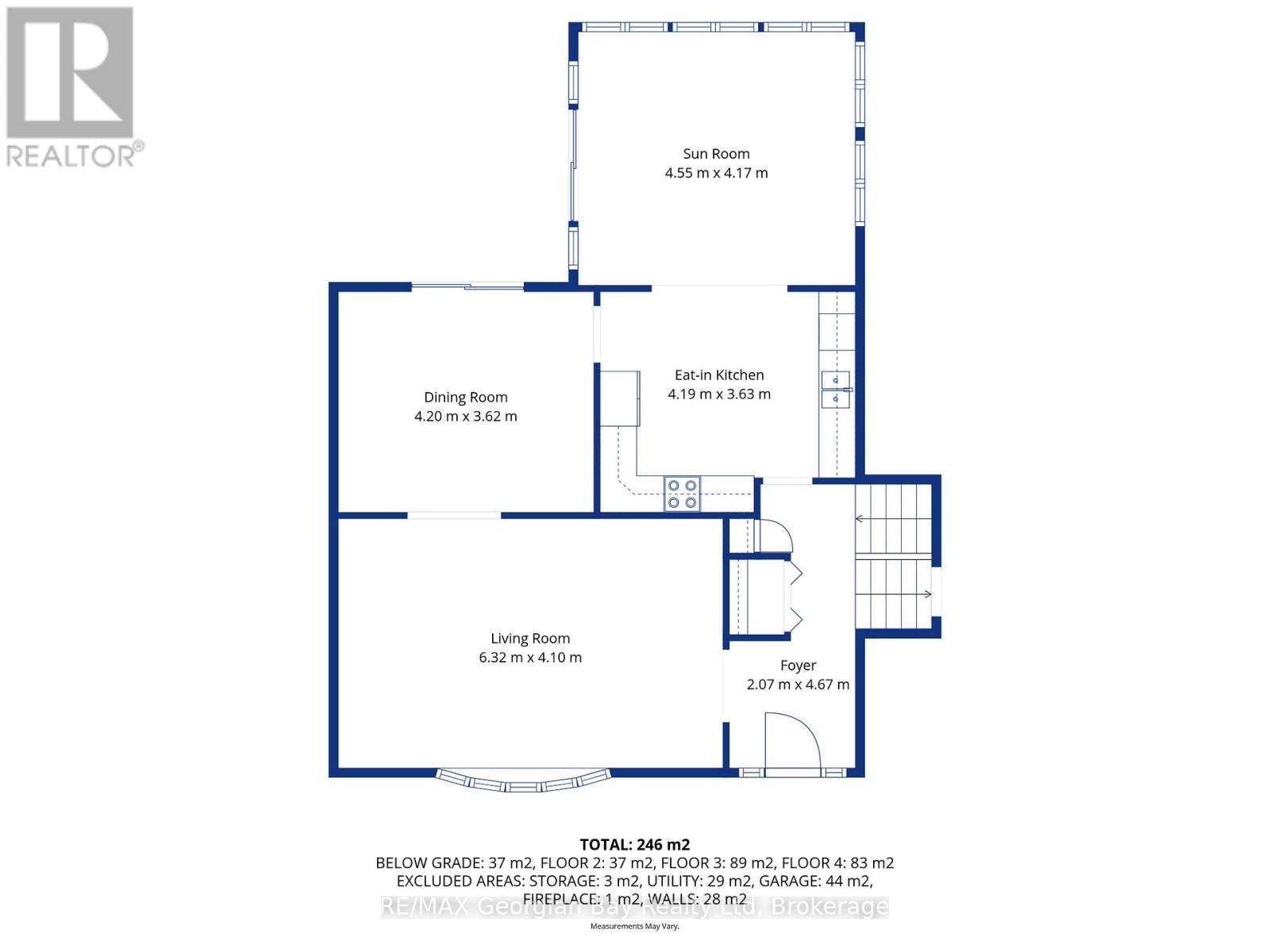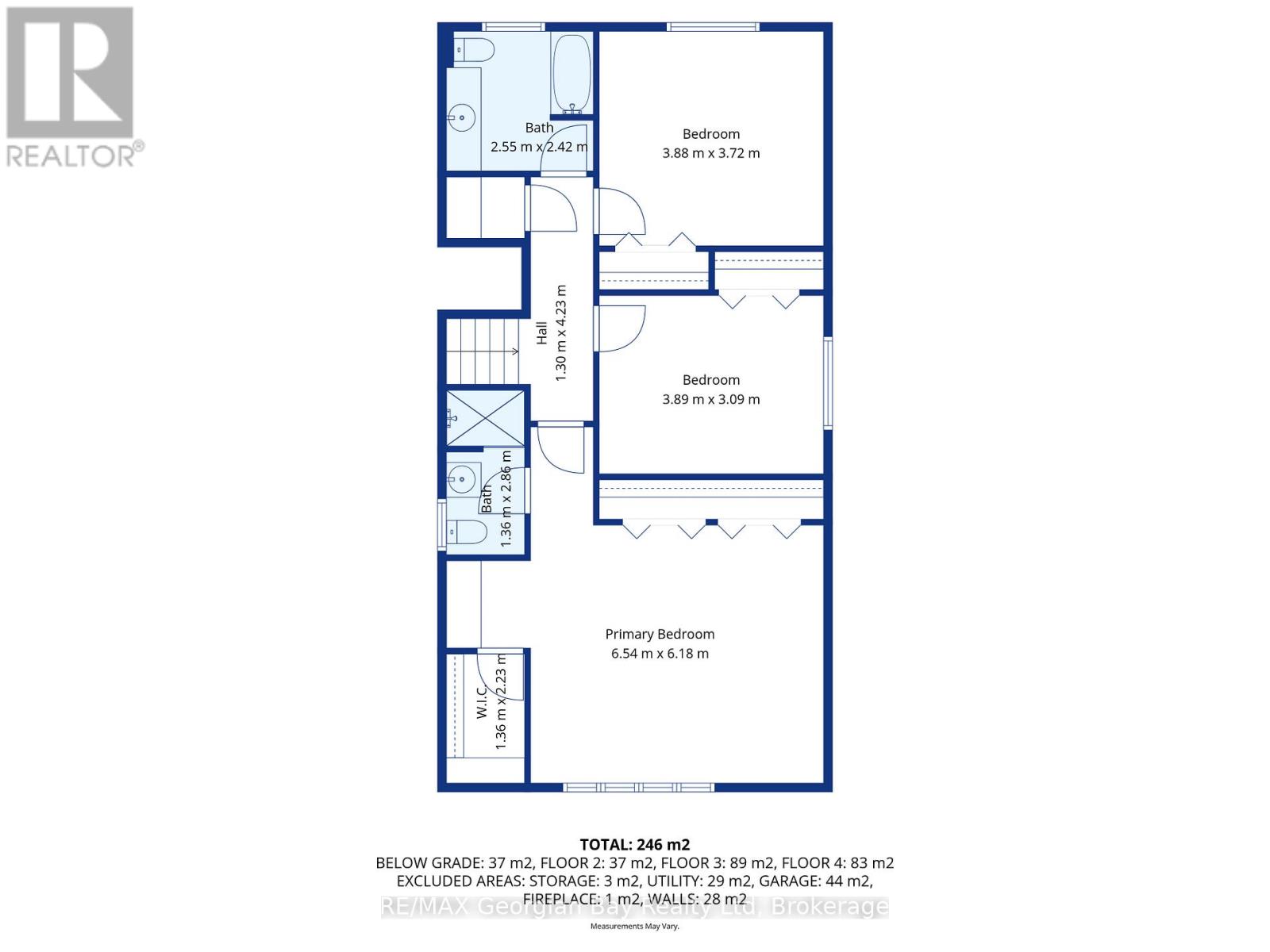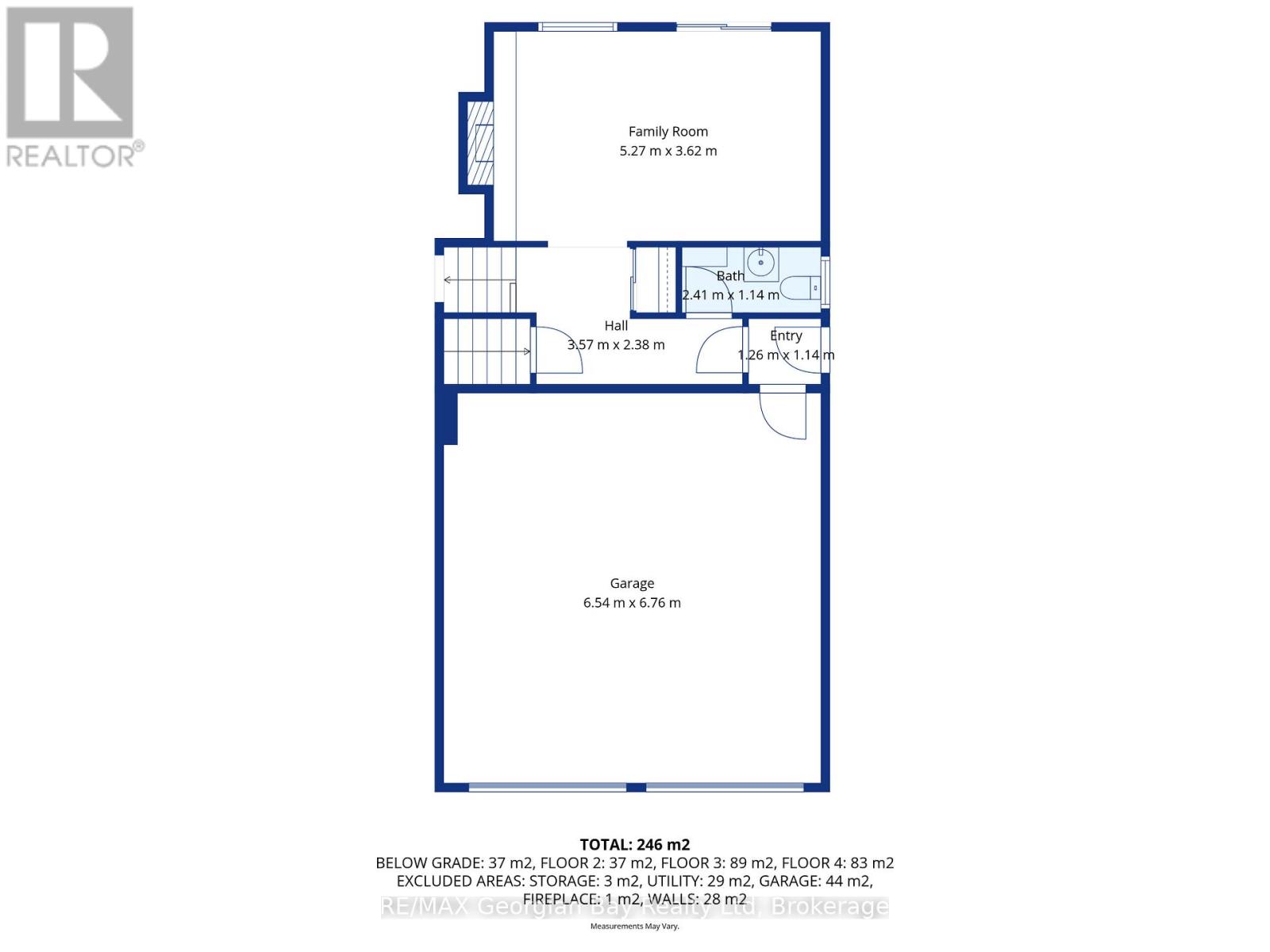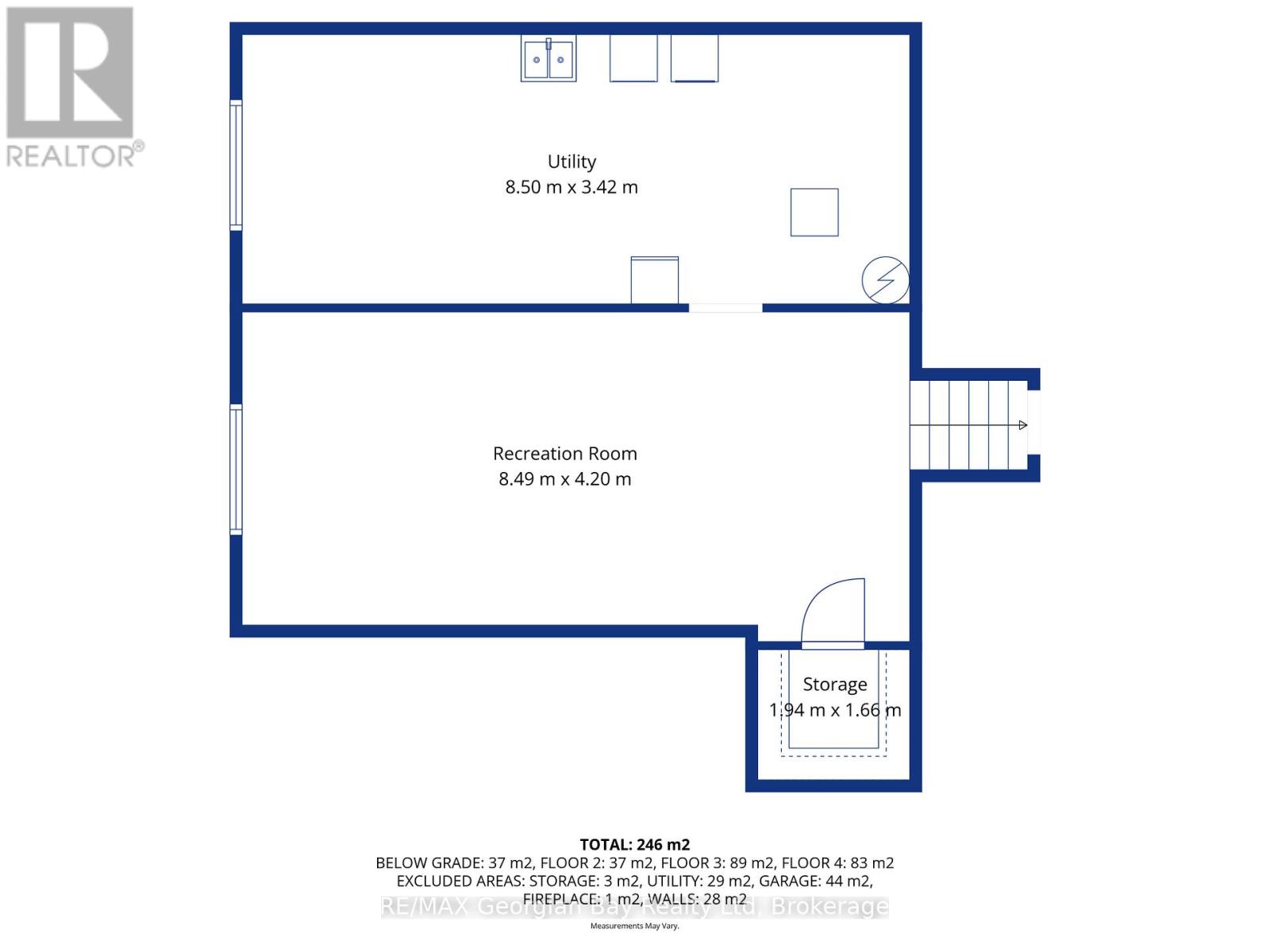3 Bedroom
3 Bathroom
1500 - 2000 sqft
Fireplace
Central Air Conditioning
Forced Air
$799,777
Charming All-Brick Side-Split in Midland West end. This 3-bedroom, 3-bathroom family home offers a spacious layout with a 2-car garage and ample parking on a large in-town lot. Enjoy a large living and dining area, eat in kitchen, a bright, updated sunroom, a cozy family room with wood fireplace-perfect for entertaining family and friends-and a combination of hardwood and ceramic floors throughout this family home. Additional features include gas heat, central air, and convenient access to all local amenities, walking trails and the beautiful shores of Georgian Bay. What are you waiting for? (id:58919)
Property Details
|
MLS® Number
|
S12472117 |
|
Property Type
|
Single Family |
|
Community Name
|
Midland |
|
Amenities Near By
|
Hospital, Marina, Park, Schools |
|
Community Features
|
School Bus |
|
Features
|
Flat Site |
|
Parking Space Total
|
6 |
|
Structure
|
Deck |
Building
|
Bathroom Total
|
3 |
|
Bedrooms Above Ground
|
3 |
|
Bedrooms Total
|
3 |
|
Age
|
51 To 99 Years |
|
Amenities
|
Fireplace(s) |
|
Appliances
|
Water Heater, Dishwasher, Dryer, Garage Door Opener, Stove, Washer, Window Coverings, Refrigerator |
|
Basement Development
|
Unfinished |
|
Basement Type
|
N/a (unfinished) |
|
Construction Style Attachment
|
Detached |
|
Construction Style Split Level
|
Sidesplit |
|
Cooling Type
|
Central Air Conditioning |
|
Exterior Finish
|
Brick |
|
Fireplace Present
|
Yes |
|
Fireplace Total
|
1 |
|
Foundation Type
|
Concrete |
|
Half Bath Total
|
1 |
|
Heating Fuel
|
Natural Gas |
|
Heating Type
|
Forced Air |
|
Size Interior
|
1500 - 2000 Sqft |
|
Type
|
House |
|
Utility Water
|
Municipal Water |
Parking
Land
|
Acreage
|
No |
|
Land Amenities
|
Hospital, Marina, Park, Schools |
|
Sewer
|
Sanitary Sewer |
|
Size Depth
|
112 Ft ,6 In |
|
Size Frontage
|
75 Ft |
|
Size Irregular
|
75 X 112.5 Ft |
|
Size Total Text
|
75 X 112.5 Ft |
|
Zoning Description
|
Rs1 |
Rooms
| Level |
Type |
Length |
Width |
Dimensions |
|
Second Level |
Bedroom 2 |
3.89 m |
3.09 m |
3.89 m x 3.09 m |
|
Second Level |
Bedroom |
6.54 m |
6.18 m |
6.54 m x 6.18 m |
|
Second Level |
Bedroom 3 |
3.88 m |
3.72 m |
3.88 m x 3.72 m |
|
Second Level |
Bathroom |
2.55 m |
2.42 m |
2.55 m x 2.42 m |
|
Basement |
Utility Room |
8.5 m |
3.42 m |
8.5 m x 3.42 m |
|
Basement |
Recreational, Games Room |
8.49 m |
4.2 m |
8.49 m x 4.2 m |
|
Lower Level |
Family Room |
5.27 m |
3.62 m |
5.27 m x 3.62 m |
|
Lower Level |
Bathroom |
2.41 m |
1.14 m |
2.41 m x 1.14 m |
|
Main Level |
Kitchen |
4.19 m |
3.63 m |
4.19 m x 3.63 m |
|
Main Level |
Dining Room |
4.2 m |
3.62 m |
4.2 m x 3.62 m |
|
Main Level |
Living Room |
6.32 m |
4.1 m |
6.32 m x 4.1 m |
|
Main Level |
Sunroom |
4.55 m |
4.17 m |
4.55 m x 4.17 m |
Utilities
|
Cable
|
Installed |
|
Electricity
|
Installed |
|
Sewer
|
Installed |
https://www.realtor.ca/real-estate/29010386/1014-hugel-avenue-midland-midland

