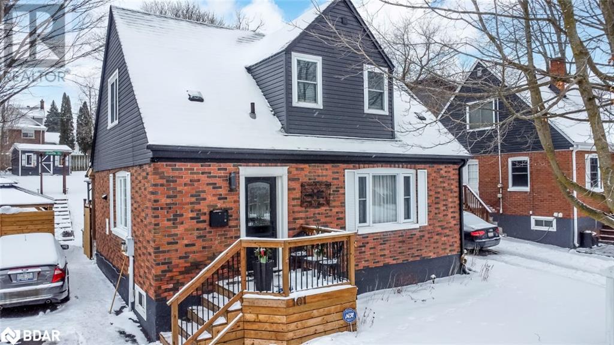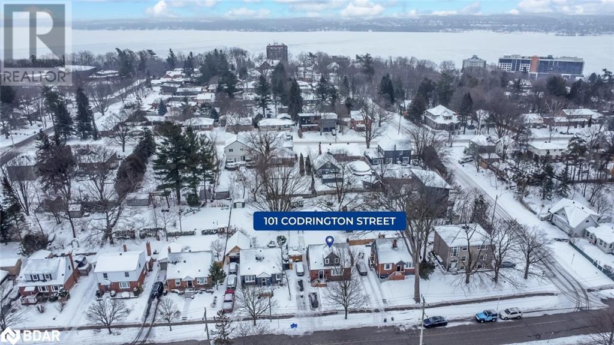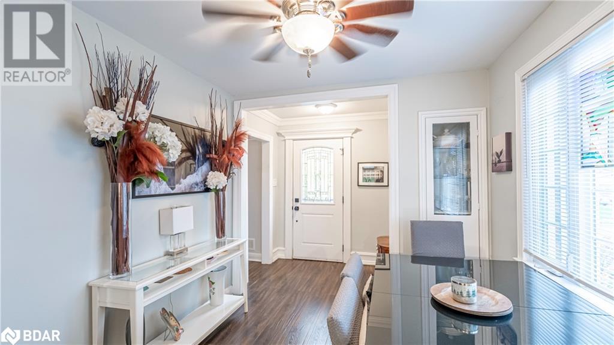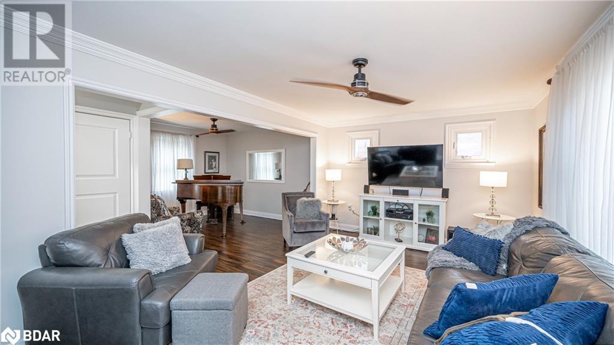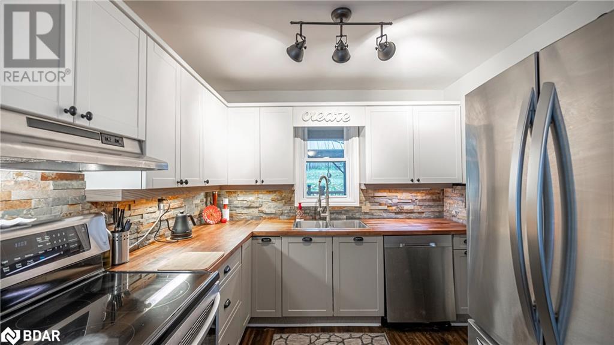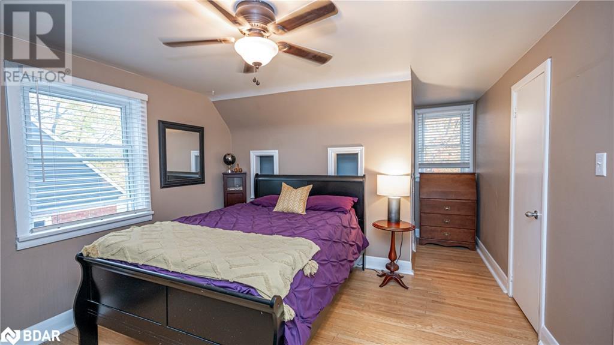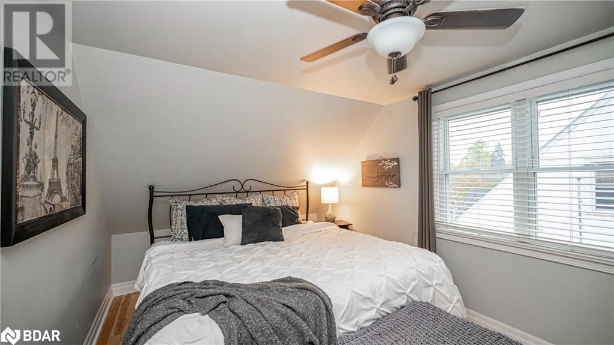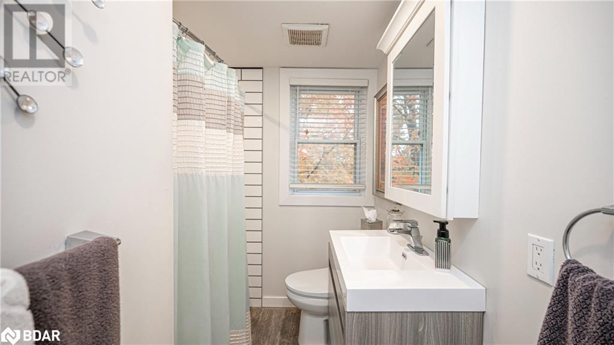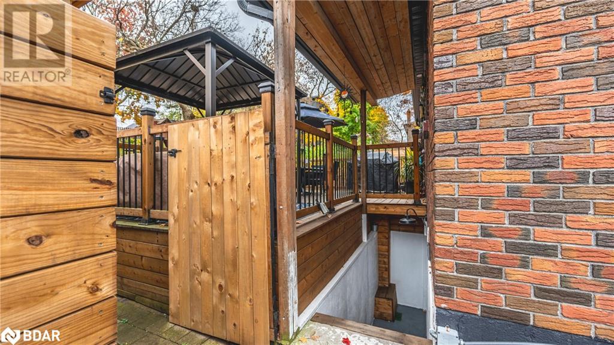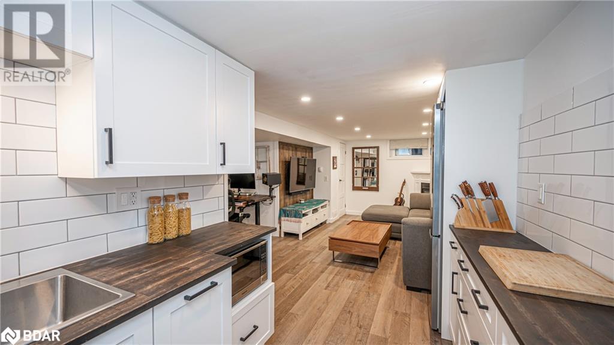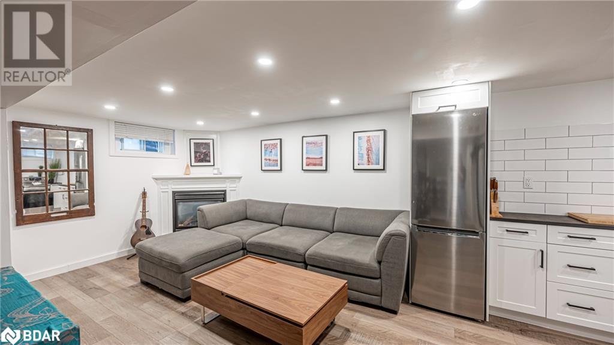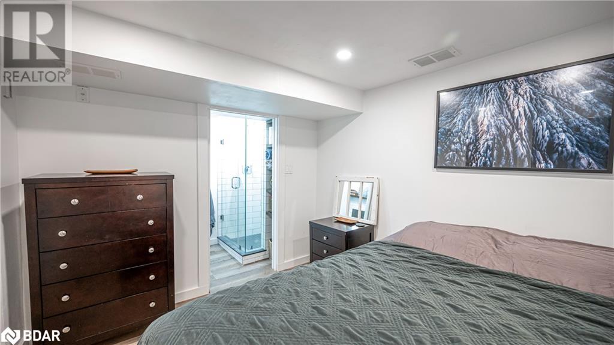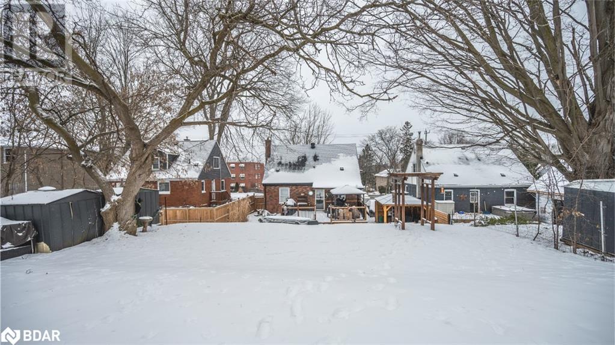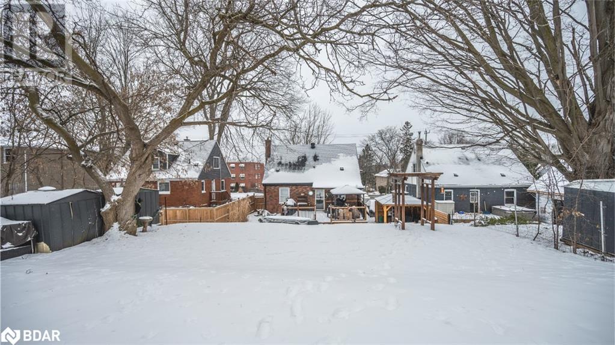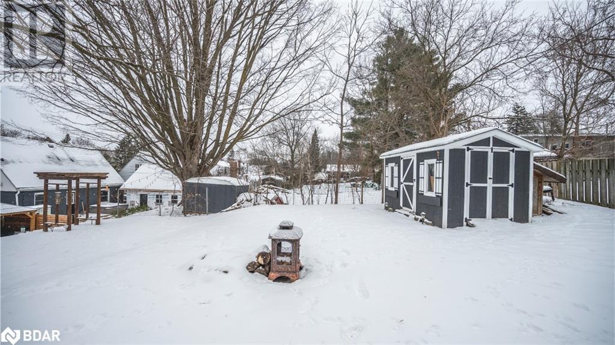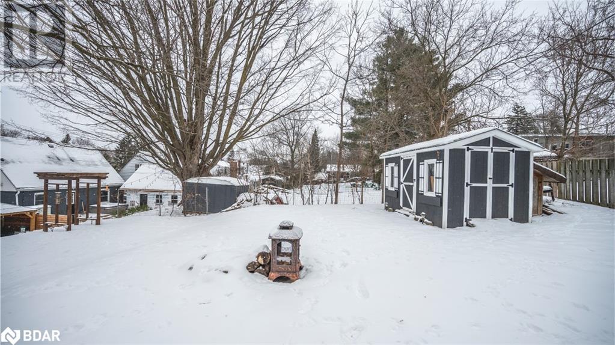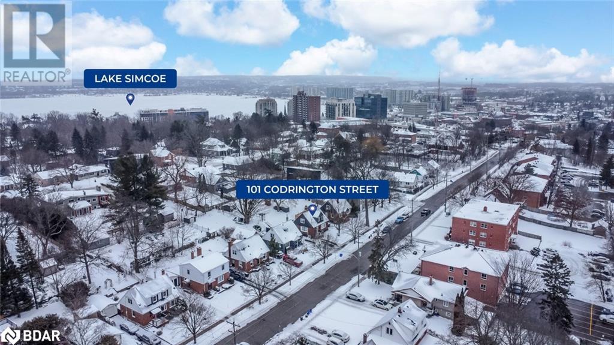3 Bedroom
2 Bathroom
1080
Fireplace
Central Air Conditioning
Forced Air
$749,000
MUST-SEE UPGRADED EAST END HOME WITH IN-LAW POTENTIAL & A PRIVATE 150’ DEEP LOT! Welcome to 101 Codrington Street. This exquisite home in Barrie's coveted East End offers a perfect blend of modern elegance and timeless charm. Set on a deep 150' lot, it provides the potential for a pool or a garden suite, with proximity to Lake Simcoe and Highway 400. Inside, thoughtfully designed spaces feature crown moulding, gleaming hardwood floors, and heated vinyl plank floors in the basement, all illuminated by soft pot lights. The incredible in-law potential with a second lower kitchen and covered separate entrance adds versatility. Outside, an entertainer's dream awaits with a newer deck, gazebo, and privacy fence, all surrounded by mature trees. Recent updates include a newer roof, siding, windows, and soffit, enhancing curb appeal and adding peace of mind. (id:28392)
Property Details
|
MLS® Number
|
40524842 |
|
Property Type
|
Single Family |
|
Amenities Near By
|
Beach, Hospital, Park, Place Of Worship, Playground, Public Transit, Schools, Shopping |
|
Community Features
|
Quiet Area, Community Centre |
|
Equipment Type
|
Water Heater |
|
Features
|
Wet Bar, Paved Driveway, Gazebo |
|
Parking Space Total
|
3 |
|
Rental Equipment Type
|
Water Heater |
|
Structure
|
Shed |
Building
|
Bathroom Total
|
2 |
|
Bedrooms Above Ground
|
2 |
|
Bedrooms Below Ground
|
1 |
|
Bedrooms Total
|
3 |
|
Appliances
|
Dishwasher, Dryer, Refrigerator, Stove, Wet Bar, Washer, Window Coverings |
|
Basement Development
|
Finished |
|
Basement Type
|
Full (finished) |
|
Constructed Date
|
1953 |
|
Construction Style Attachment
|
Detached |
|
Cooling Type
|
Central Air Conditioning |
|
Exterior Finish
|
Brick, Vinyl Siding |
|
Fire Protection
|
None |
|
Fireplace Present
|
Yes |
|
Fireplace Total
|
1 |
|
Foundation Type
|
Poured Concrete |
|
Heating Fuel
|
Natural Gas |
|
Heating Type
|
Forced Air |
|
Stories Total
|
2 |
|
Size Interior
|
1080 |
|
Type
|
House |
|
Utility Water
|
Municipal Water |
Land
|
Access Type
|
Road Access |
|
Acreage
|
No |
|
Land Amenities
|
Beach, Hospital, Park, Place Of Worship, Playground, Public Transit, Schools, Shopping |
|
Sewer
|
Municipal Sewage System |
|
Size Depth
|
150 Ft |
|
Size Frontage
|
50 Ft |
|
Size Total Text
|
Under 1/2 Acre |
|
Zoning Description
|
R2 |
Rooms
| Level |
Type |
Length |
Width |
Dimensions |
|
Second Level |
4pc Bathroom |
|
|
Measurements not available |
|
Second Level |
Bedroom |
|
|
12'3'' x 11'6'' |
|
Second Level |
Primary Bedroom |
|
|
9'5'' x 18'11'' |
|
Lower Level |
Laundry Room |
|
|
Measurements not available |
|
Lower Level |
3pc Bathroom |
|
|
Measurements not available |
|
Lower Level |
Bedroom |
|
|
9'10'' x 8'11'' |
|
Lower Level |
Kitchen |
|
|
6'11'' x 11'6'' |
|
Main Level |
Living Room |
|
|
11'6'' x 14'11'' |
|
Main Level |
Dining Room |
|
|
11'0'' x 11'5'' |
|
Main Level |
Kitchen |
|
|
8'11'' x 18'4'' |
Utilities
|
Cable
|
Available |
|
Electricity
|
Available |
|
Telephone
|
Available |
https://www.realtor.ca/real-estate/26379475/101-codrington-street-barrie

