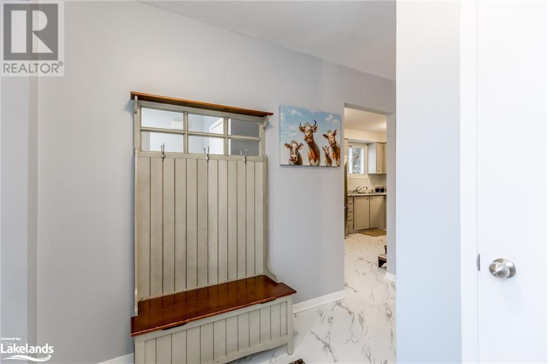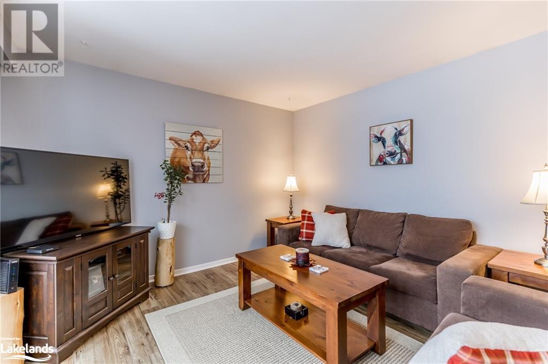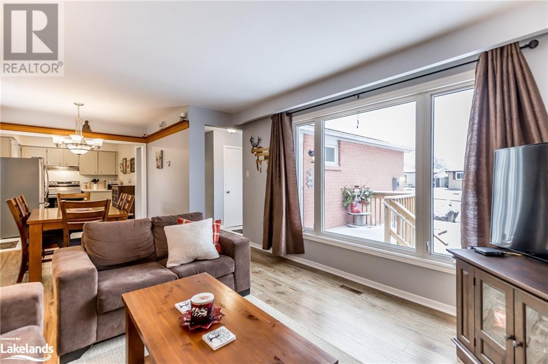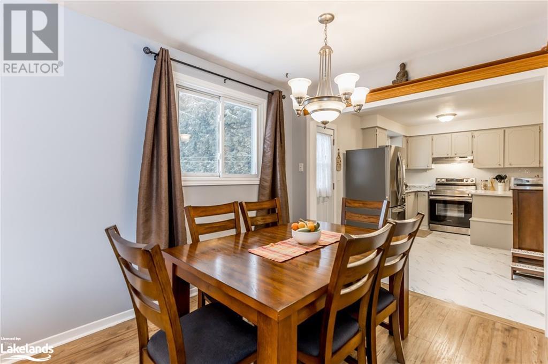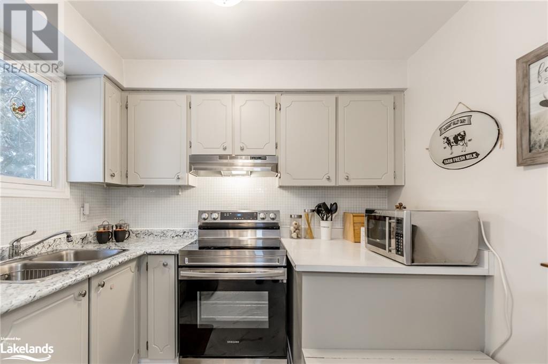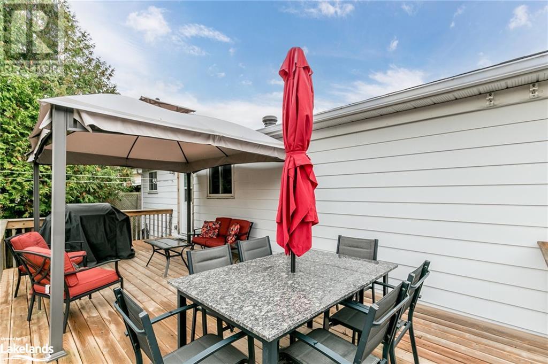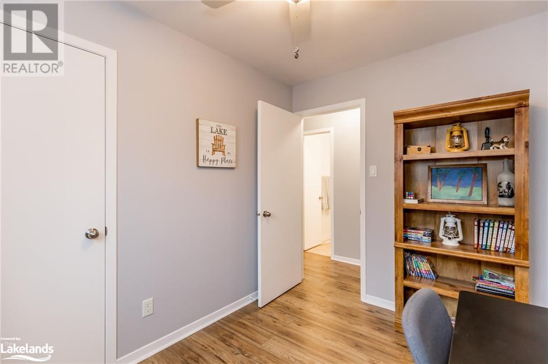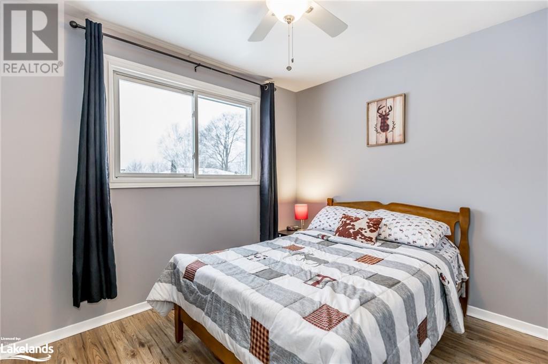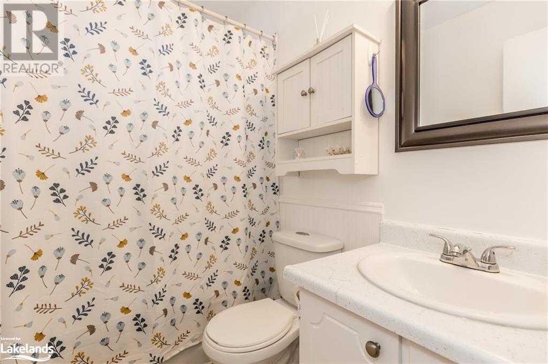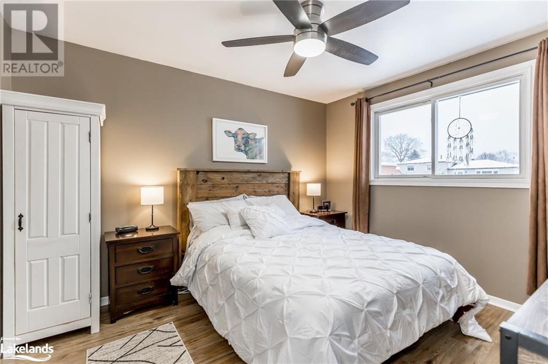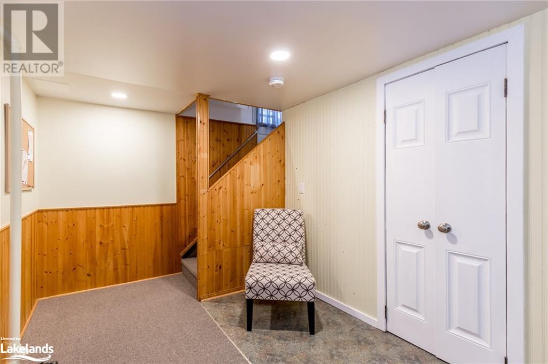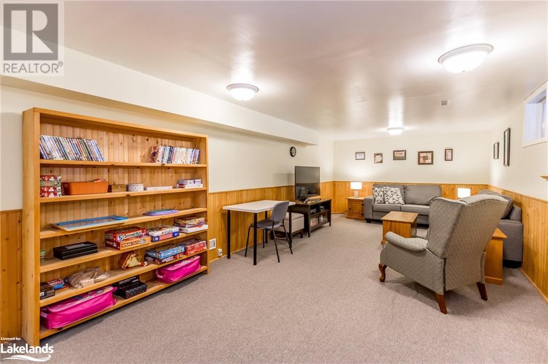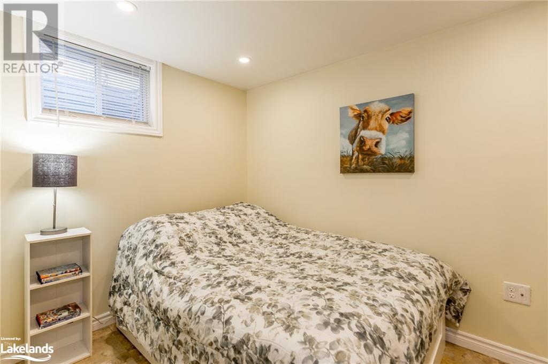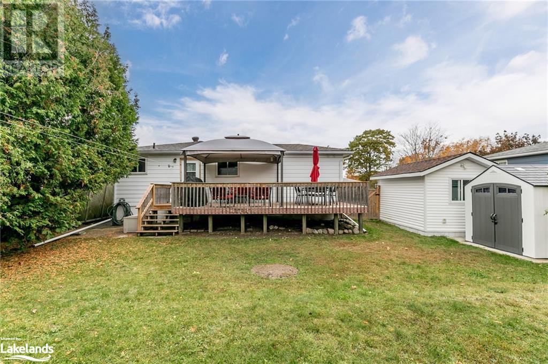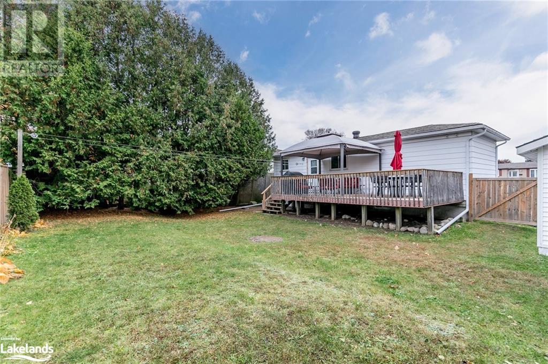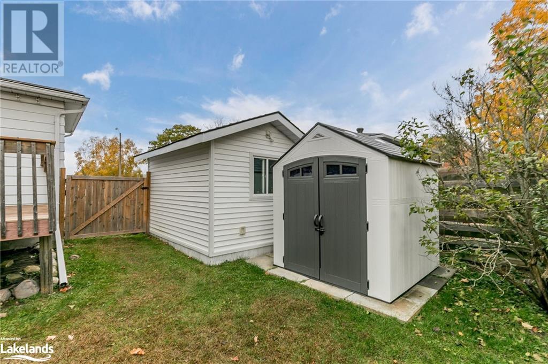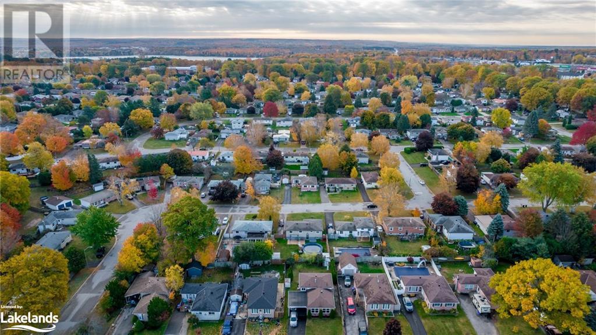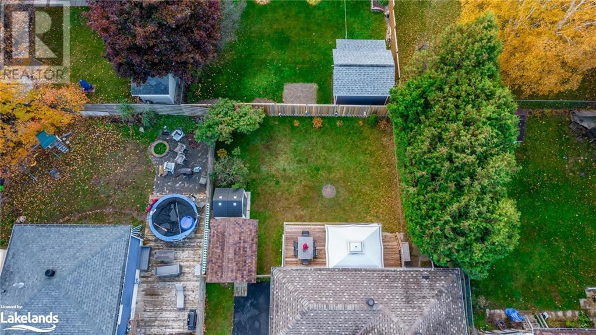5 Bedroom
2 Bathroom
980
Bungalow
None
Forced Air
$549,500
Welcome to 1001 Glen Bogie in the heart of Midland's popular west end! This move-in-ready home offers convenience with schools, hospitals, and major retailers just a 5-minute drive away. Lovingly maintained and renovated, electrical 2023, heating 2019, hot water tank 2017. The main floor boasts 3 bedrooms – perfect for families, while the basement offers 2 additional bedrooms and a bath, ideal for teenagers or an elderly parent with a side entrance for added privacy. Embrace the outdoors in the fenced backyard, complete with two sheds. Nestled in a family-friendly neighborhood with parks and amenities nearby, this home is a haven for those seeking comfort and accessibility. (id:28392)
Property Details
|
MLS® Number
|
40527262 |
|
Property Type
|
Single Family |
|
Amenities Near By
|
Playground, Public Transit, Schools, Shopping |
|
Parking Space Total
|
4 |
Building
|
Bathroom Total
|
2 |
|
Bedrooms Above Ground
|
3 |
|
Bedrooms Below Ground
|
2 |
|
Bedrooms Total
|
5 |
|
Appliances
|
Dryer, Refrigerator, Stove, Washer, Window Coverings |
|
Architectural Style
|
Bungalow |
|
Basement Development
|
Partially Finished |
|
Basement Type
|
Full (partially Finished) |
|
Construction Style Attachment
|
Detached |
|
Cooling Type
|
None |
|
Exterior Finish
|
Brick Veneer, Vinyl Siding |
|
Heating Fuel
|
Natural Gas |
|
Heating Type
|
Forced Air |
|
Stories Total
|
1 |
|
Size Interior
|
980 |
|
Type
|
House |
|
Utility Water
|
Municipal Water |
Land
|
Acreage
|
No |
|
Land Amenities
|
Playground, Public Transit, Schools, Shopping |
|
Sewer
|
Municipal Sewage System |
|
Size Depth
|
105 Ft |
|
Size Frontage
|
60 Ft |
|
Size Total Text
|
Under 1/2 Acre |
|
Zoning Description
|
R2 |
Rooms
| Level |
Type |
Length |
Width |
Dimensions |
|
Lower Level |
Bedroom |
|
|
9'5'' x 9'1'' |
|
Lower Level |
3pc Bathroom |
|
|
Measurements not available |
|
Lower Level |
Bedroom |
|
|
9'7'' x 9'3'' |
|
Lower Level |
Family Room |
|
|
21'0'' x 11'0'' |
|
Main Level |
4pc Bathroom |
|
|
Measurements not available |
|
Main Level |
Bedroom |
|
|
8'0'' x 7'9'' |
|
Main Level |
Bedroom |
|
|
8'4'' x 10'10'' |
|
Main Level |
Primary Bedroom |
|
|
10'2'' x 11'7'' |
|
Main Level |
Living Room/dining Room |
|
|
22'0'' x 8'0'' |
|
Main Level |
Kitchen |
|
|
12'5'' x 9'0'' |
https://www.realtor.ca/real-estate/26399195/1001-glen-bogie-crescent-midland



