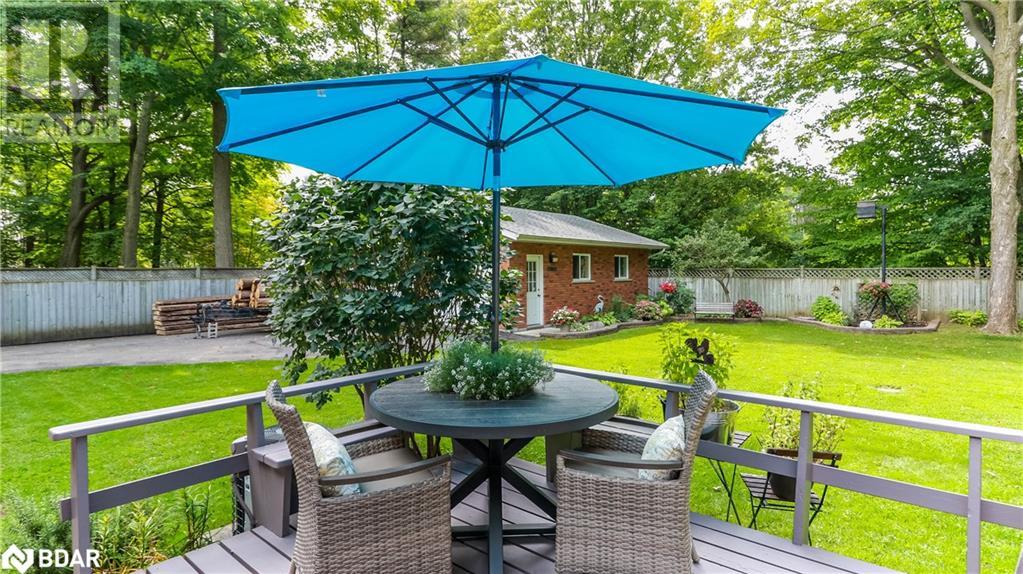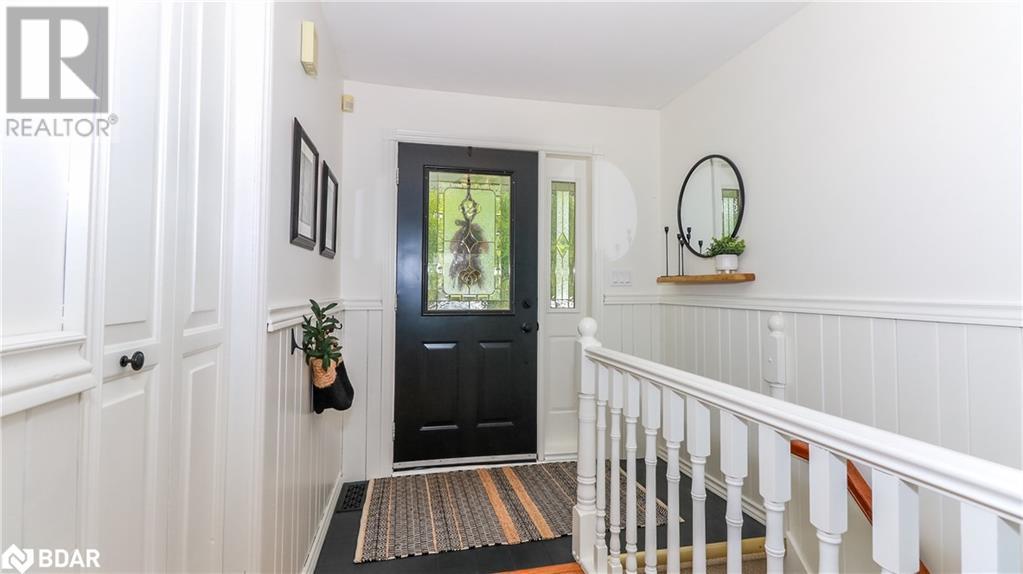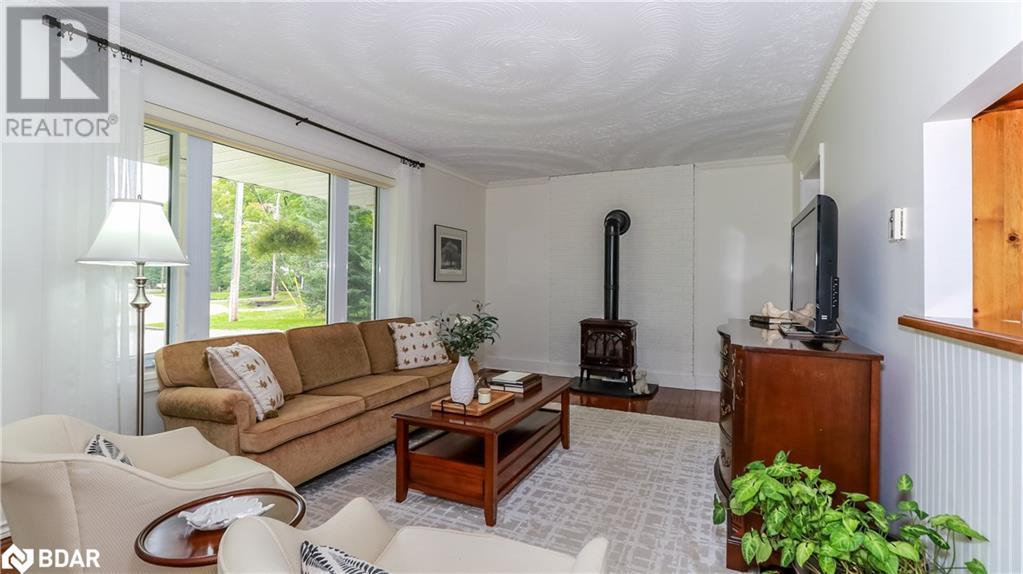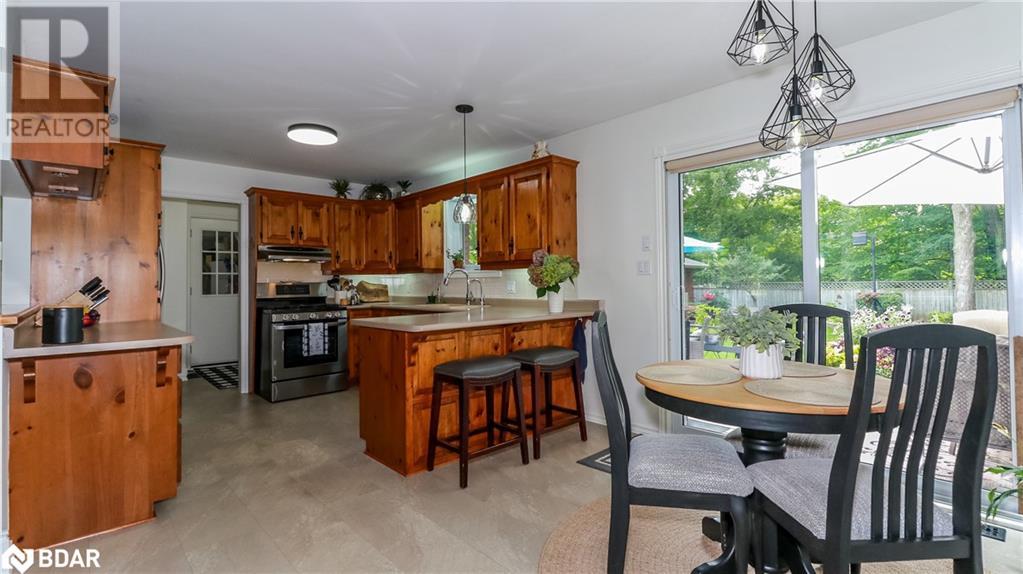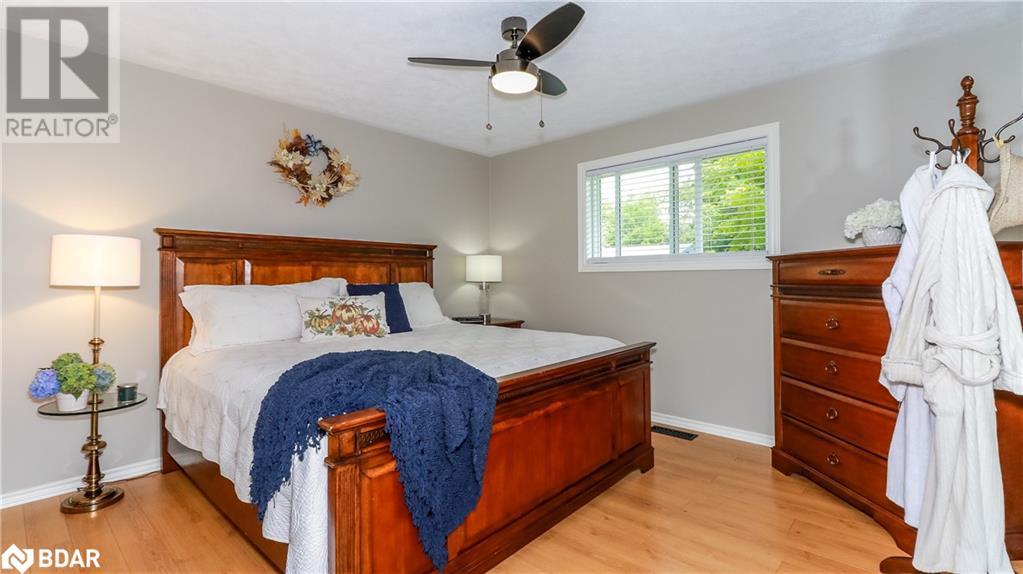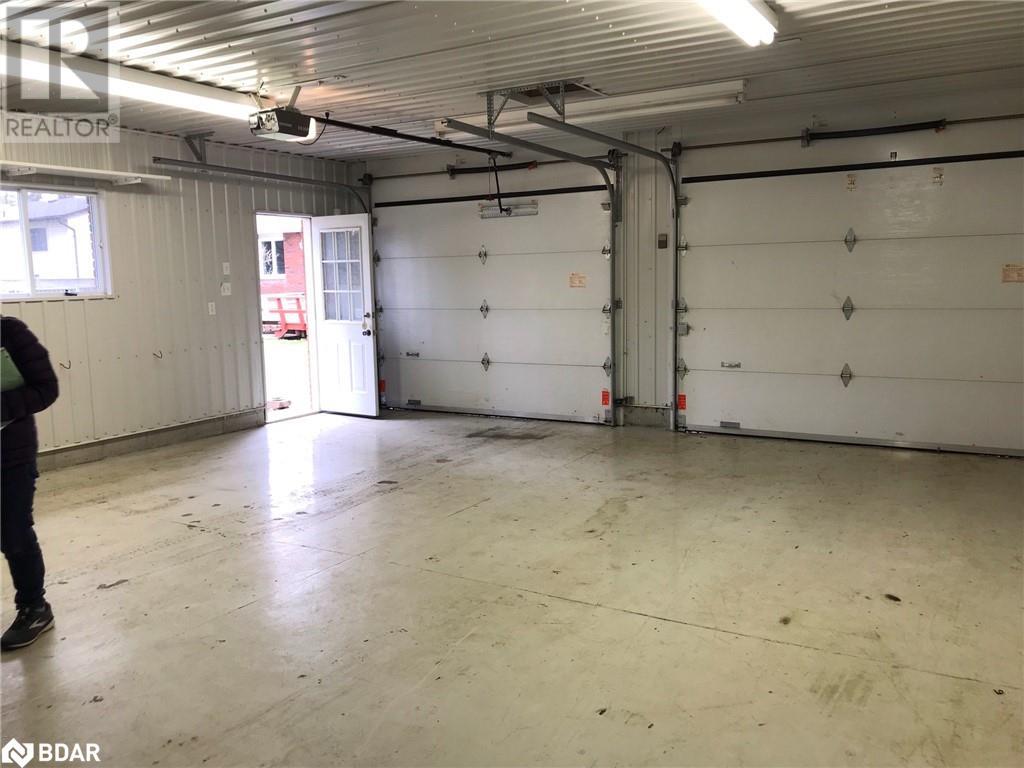4 Bedroom
2 Bathroom
1300
Bungalow
Fireplace
Central Air Conditioning
Forced Air
$869,000
Beautifully maintained ranch style home in the heart of Wyevale. Enjoy some of the best sandy beaches in Ontario just minutes away and terrific skiiing at Mt. St Louis...just 25 mins away, Ontario snow mobile club trail just 2 mins away.! Walkin trial system and the privacy of backing onto parkland in a quiet village community* Plus…the SHOP ..it’s such a great bonus! 593 ft insulated shop with 220v power for workshop equipment or store all your toys! The home is bright & spacious with large eat-in kitchen, Spacious living room with gas FP, Principal Bedroom with 2 closets, no carpet on main floor, main floor laundry*Basement is finished with an expansive rec room, additional bedroom and 3pc bath…plus an organized large workshop area with an additional gas FP* The lot and gardens are beautifully maintained and there is room for a pool if you like as the septic system is in the front. Property includes FR,GAS Stove, Dishwasher, ELFS, Gardo (3), HWT is owned, some newer windows in last year and others replaced over the years, Generac Generator, 200 amp service, A/C & Gas Furnace (serviced in ‘22), Septic pumped May ‘22, Gas hook up for BBQ, shingles approx. 8 years old, Eves & downspouts & gutter gards were replaced in last few years. (id:28392)
Property Details
|
MLS® Number
|
40524460 |
|
Property Type
|
Single Family |
|
Amenities Near By
|
Beach, Park, Playground, Schools |
|
Community Features
|
Quiet Area, School Bus |
|
Equipment Type
|
None |
|
Features
|
Paved Driveway, Country Residential, Automatic Garage Door Opener |
|
Parking Space Total
|
13 |
|
Rental Equipment Type
|
None |
|
Structure
|
Porch |
Building
|
Bathroom Total
|
2 |
|
Bedrooms Above Ground
|
3 |
|
Bedrooms Below Ground
|
1 |
|
Bedrooms Total
|
4 |
|
Appliances
|
Central Vacuum, Dishwasher, Microwave, Refrigerator, Water Meter, Water Softener, Gas Stove(s), Garage Door Opener |
|
Architectural Style
|
Bungalow |
|
Basement Development
|
Partially Finished |
|
Basement Type
|
Full (partially Finished) |
|
Constructed Date
|
1985 |
|
Construction Style Attachment
|
Detached |
|
Cooling Type
|
Central Air Conditioning |
|
Exterior Finish
|
Brick |
|
Fire Protection
|
Alarm System |
|
Fireplace Present
|
Yes |
|
Fireplace Total
|
2 |
|
Heating Fuel
|
Natural Gas |
|
Heating Type
|
Forced Air |
|
Stories Total
|
1 |
|
Size Interior
|
1300 |
|
Type
|
House |
|
Utility Water
|
Municipal Water |
Parking
|
Attached Garage
|
|
|
Detached Garage
|
|
Land
|
Acreage
|
No |
|
Fence Type
|
Fence |
|
Land Amenities
|
Beach, Park, Playground, Schools |
|
Sewer
|
Septic System |
|
Size Depth
|
150 Ft |
|
Size Frontage
|
98 Ft |
|
Size Total Text
|
Under 1/2 Acre |
|
Zoning Description
|
Hr |
Rooms
| Level |
Type |
Length |
Width |
Dimensions |
|
Basement |
Workshop |
|
|
22'1'' x 19'1'' |
|
Basement |
Bedroom |
|
|
12'9'' x 9'0'' |
|
Basement |
3pc Bathroom |
|
|
Measurements not available |
|
Basement |
Recreation Room |
|
|
10'2'' x 8'0'' |
|
Basement |
Recreation Room |
|
|
28'0'' x 12'8'' |
|
Main Level |
Laundry Room |
|
|
Measurements not available |
|
Main Level |
4pc Bathroom |
|
|
Measurements not available |
|
Main Level |
Bedroom |
|
|
10'5'' x 9'1'' |
|
Main Level |
Bedroom |
|
|
10'2'' x 9'11'' |
|
Main Level |
Primary Bedroom |
|
|
12'7'' x 11'7'' |
|
Main Level |
Kitchen |
|
|
20'7'' x 10'9'' |
|
Main Level |
Living Room |
|
|
19'6'' x 11'4'' |
https://www.realtor.ca/real-estate/26377724/10-dorcas-avenue-tiny








