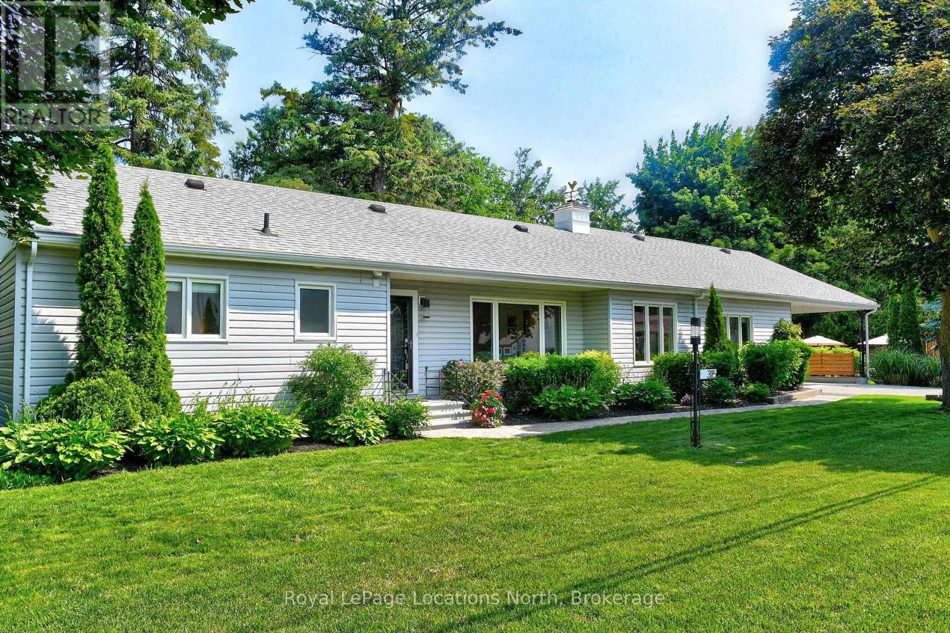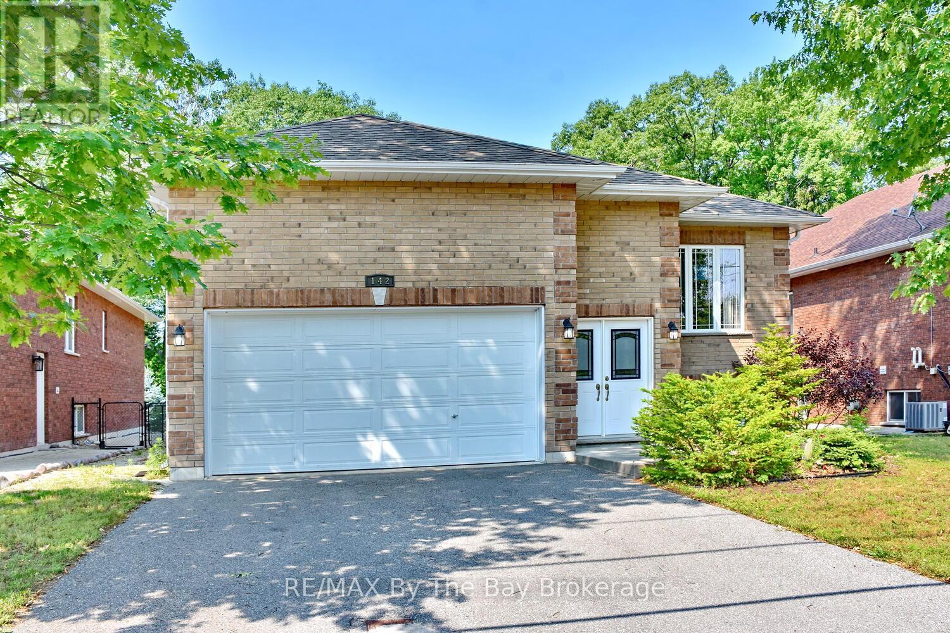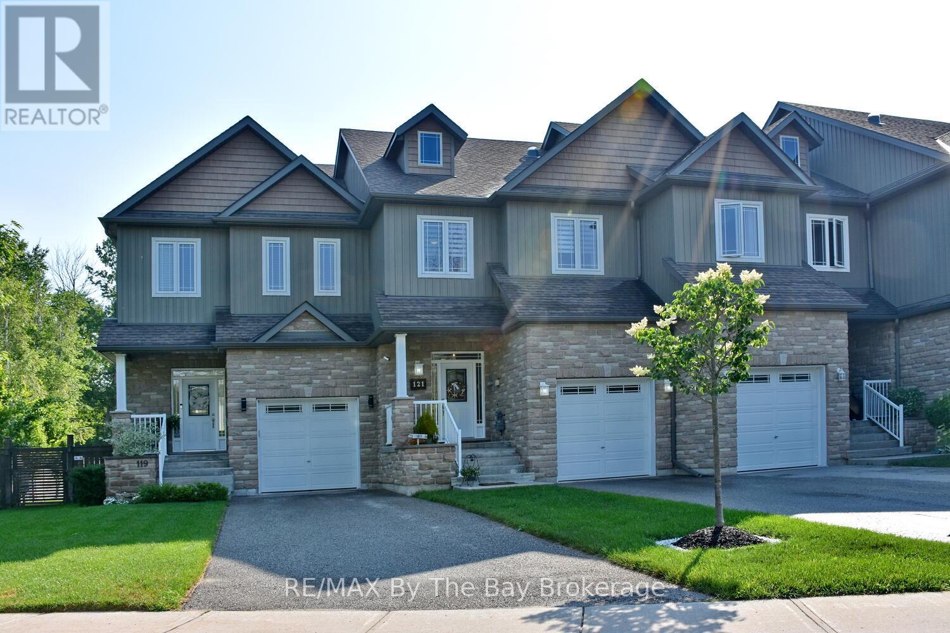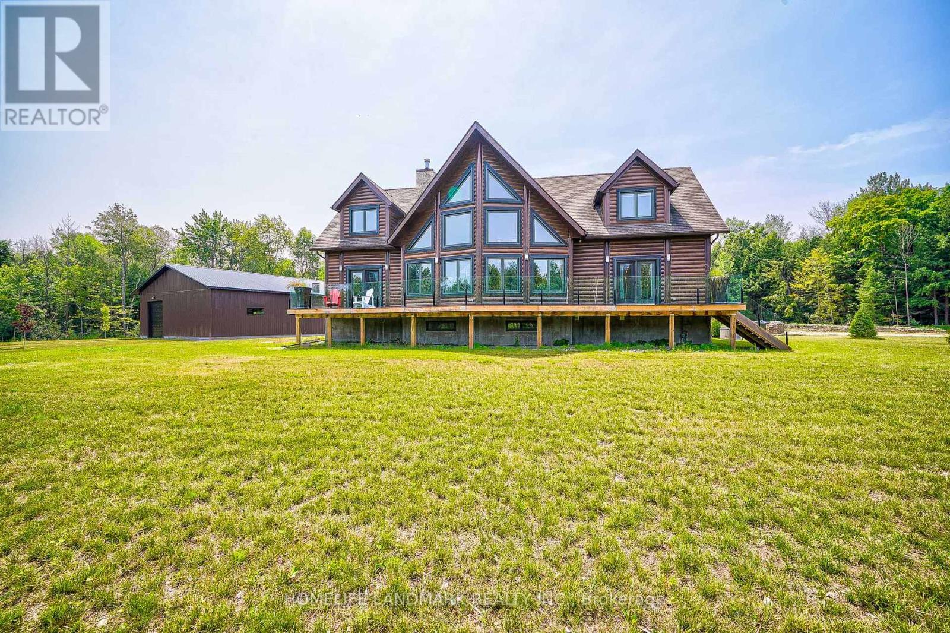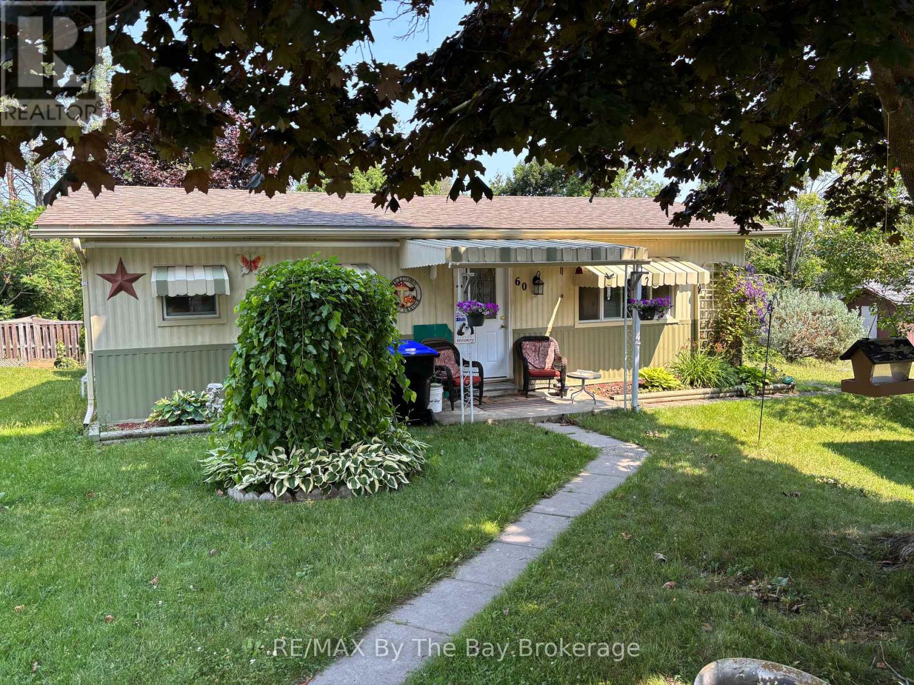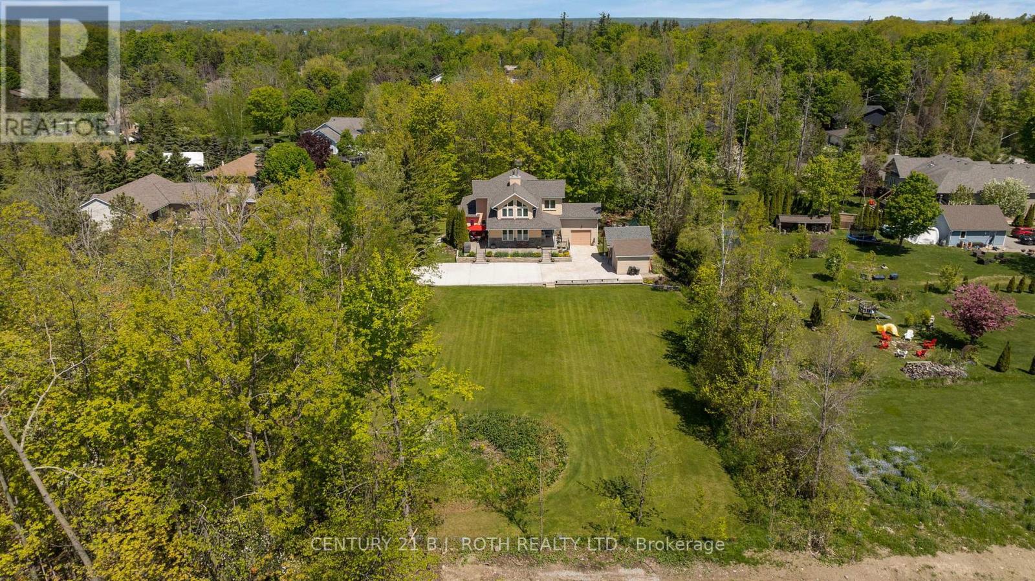HOMES FOR SALE
Barrie, Innisfil & Surrounding Areas
Discover the diverse and exciting real estate opportunities available in Simcoe County. Our portfolio features everything from pristine forests and expansive farms to pristine vacant land and desirable lakefront properties. Whether you’re interested in tranquil rural settings or vibrant urban and industrial spaces, we have something to suit your needs. Specializing in the regions of Barrie, Oro-Medonte, Orillia, Springwater, and Essa, our expert team is dedicated to helping you find the perfect home for sale or investment property in this beautiful and dynamic area. Explore our homes for sale with us today and find your ideal property in Simcoe County.
5 River Road E
Wasaga Beach, Ontario
Calling all developers, builders, and those looking for a lucrative business or a prime development opportunity! This prime beachfront property, located in the heart of Wasaga Beach, offers direct access to sandy shores located at beach 1 and is zoned DC1, permitting mixed-use or residential development. The property allows for a minimum 3-storey build with a maximum height of 6 storeys, providing significant potential for residential, retail, or commercial projects. The existing 4 cottages and 2 bunkies are being sold as is, with no warranties or representations from the seller or their agent. Wasaga Beach is currently undergoing a major revitalization initiative, spearheaded by the Town of Wasaga Beach in partnership with federal and provincial governments. This includes upgrades to the waterfront, parks, trails, and enhanced pedestrian and cyclist infrastructure, all aimed at improving the overall visitor experience. This property presents a unique opportunity to invest in a rapidly developing and high-demand location. Don't miss this incredible opportunity in a rapidly developing area! (id:58919)
Sam Mcdadi Real Estate Inc.
315 Fifth Street
Collingwood, Ontario
Collingwood - Coveted "Tree Street" home, nestled on a spacious full in-town lot. Featuring 3 bedrooms and 2 full bathrooms, the property boasts renovated bathrooms, with in-floor heating in the main bath and offers main floor living for your convenience. The bright, open-concept kitchen, dining, and living area is enhanced by quartz countertops. Enjoy cozy evenings by the gas fireplace or unwind in the separate, large family room. Ample parking options with a carport and a double-wide driveway, accommodating up to 6 vehicles. Outside, enjoy a workshop, garden shed and beautifully landscaped surroundings with an automated irrigation system. Not part of the NVCA restricted area. Additional perks include a newer washer and dryer and plenty of storage space. Walk to downtown, schools and close to all the area's amenities. (id:58919)
Royal LePage Locations North
2121 Gordon Street
Innisfil, Ontario
MOVE-IN READY RAISED BUNGALOW ON A 78 X 208 FT LOT WITH A BACKYARD THAT GOES BIG! Big lot. Bigger lifestyle. This all-brick raised bungalow in Stroud serves up serious space on a massive 78 x 208 ft lot in an established, tree-lined neighbourhood. Set back from the road with lush grass, tidy landscaping, and excellent curb appeal, it’s within walking distance to the school, arena, parks, restaurants, church, and Beer Store. Just 5 minutes to groceries and daily essentials, and less than 10 to Alcona, Barrie, and the GO Station. The double-wide driveway accommodates 6+ cars, with no sidewalk to impede access, and leads to an attached double garage featuring an inside entry, two remote openers, and a rough-n for a gas heater. The fully fenced backyard is designed for good times, featuring two sheds, a fire pit area, ample green space for kids or pets, and a large multi-tiered deck with a hard-top gazebo. Inside, you’ll find a bright, practical layout with laminate floors throughout, a spacious front living room, and an updated eat-in kitchen with quartz counters, subway tile backsplash, recently painted cabinetry, tile flooring, a stainless steel sink with pull-down faucet, and a walkout to a sunroom. There are three bedrooms on the main floor, including a primary with a 2-piece ensuite, plus a finished basement with a separate entry through the garage and two additional rooms with large above-grade windows. The Generac generator is wired into the home to keep everything running if the power goes out - perfect for working from home, riding out storms, or maintaining steady power without interruption while the durable metal roof adds even more peace of mind. This isn’t just another listing: it’s your chance to create something unforgettable! (id:58919)
RE/MAX Hallmark Peggy Hill Group Realty Brokerage
344 First Street
Midland, Ontario
This updated century home offers rare versatility with DC-F2 zoning, allowing for a wide range of residential and commercial uses. Whether you're a multi-generational family, entrepreneur, or homeowner looking for income potential, this property has something for everyone! The home features two separate units, providing a flexible layout that adapts to your needs: live in one unit and rent the other for supplemental income, create a comfortable in-law suite or multi-family setup, operate a home-based business on the main floor while living above, fully convert the property into a single-family home or utilize one or both units as an Airbnb given the prime walkable location. The upper-level unit is a bright and spacious 2-bedroom with a large private deck overlooking the peaceful backyard. The main floor features 3 bedrooms and maintains the character of the original home with modern updates. Plus a full basement for additional storage! All of this is located just a short walk to downtown, Georgian Bay & marina, shops, restaurants, and other local amenities. Whether you're looking to invest, live, work, or host - this property offers it all. (id:58919)
Keller Williams Experience Realty
20 Ferris Lane
Barrie, Ontario
SPACIOUS FAMILY HOME SHOWCASING OVER 2,000 SQ FT ABOVE GRADE WITH A DETACHED HEATED 2-CAR GARAGE IDEAL FOR HOBBYISTS! Nestled in Barrie’s desirable Cundles East neighbourhood, this beautifully maintained home offers a lifestyle of comfort, convenience, and space. Surrounded by everyday essentials including schools, shopping, recreational centres, and golf courses, it’s also just steps from Redpath Park and a short 20-minute walk to Sunnidale Park, home to an arboretum and off-leash dog area. Enjoy quick access to Hwy 400, and reach downtown Barrie in just 10 minutes to explore waterfront dining, hiking trails, and Centennial Beach. The curb appeal is undeniable with twin dormer windows, a charming front bay window, neat landscaping, and a unique tiered log-style garden border. A generous front yard and wide paved driveway provide parking for up to 10 vehicles, complemented by a detached 2-car 24x24 garage with insulation, gas heat, and separate heating controls - perfect for car enthusiasts or hobbyists. The fully fenced backyard adds even more to love, offering a spacious setting for entertaining or relaxing, complete with an extra storage shed. Inside, over 2000 square feet of thoughtfully designed living space includes an open-concept kitchen, living, and dining area ideal for everyday living. The kitchen is bright and functional with a large island, pantry storage, and a sunny breakfast nook overlooking the front bay window. The oversized primary suite feels like a true retreat with a walk-in closet and private ensuite, while three additional bedrooms offer comfortable space for family or guests. This move-in ready home radiates pride of ownership, and is full of smart upgrades and renovations throughout, including a high-efficiency Napoleon gas furnace, and a recently updated roof. With its unbeatable location, well-planned layout, and impressive features inside and out, this #HomeToStay is ready to offer its next owners comfort, ease, and room to thrive. (id:58919)
RE/MAX Hallmark Peggy Hill Group Realty Brokerage
57 Woodward Street
Bracebridge, Ontario
NEWLY RENOVATED FLOORS ON MAIN LEVEL AND KITCHEN COUNTERS! Welcome to your perfect home, where timeless character blends seamlessly with contemporary style in the heart of Bracebridge! Just a short stroll from the vibrant downtown core, this beautiful 3-bedroom, 2-bathroom home offers the perfect blend of ease, elegance, and practicality. Step inside to a bright and inviting foyer, complete with a cozy bench, ample storage for seasonal essentials, and direct access to the attached double garage. As you move through the home, the bright dining room greets you with large windows and stylish pot lights, creating a warm and inviting space for family meals and entertaining. The modern kitchen is a chefs dream, boasting stainless steel appliances, a breakfast bar, and plenty of counter space, making meal prep effortless. From the kitchen, step outside to your private backyard oasis, surrounded by thriving greenery and towering trees. The back deck is the ideal retreat for summer BBQs, morning coffee, or peaceful evenings under the stars. At the front of the home, the covered porch provides yet another cozy space to relax and unwind. The bright and spacious living room is perfect for gathering with loved ones, while a versatile den/family room offers the perfect space for a home office or playroom. A convenient main-floor powder room completes this level. Upstairs, the primary suite is a true sanctuary, featuring vaulted ceilings, double closets, and ample space to unwind. Two additional bedrooms, each with generous closet space, and a 4-piece bathroom complete the upper level, providing plenty of room for family and guests. The unfinished lower level offers endless possibilities, with laundry facilities and abundant storage space, ready for your personal touch. Perfectly located in a highly sought-after neighborhood, you'll enjoy easy access to dining, shopping, schools, parks, and Highway 11. This home truly has it all! (id:58919)
Keller Williams Experience Realty Brokerage
142 Sunnidale Road S
Wasaga Beach, Ontario
This well-maintained, carpet-free raised bungalow offers a smart layout and quality finishes throughout. Featuring 9-foot ceilings on the main level, this home includes two spacious bedrooms and a large main bath complete with a separate shower and relaxing soaker tub.The bright, eat-in kitchen provides plenty of space for family meals and offers a walk-out to a covered back deck - perfect for enjoying morning coffee or summer evenings outdoors. The lower level is unspoiled and ready for your finishing touches, already equipped with a completed 3-piece bath featuring a large walk-in shower. Oversized above-grade windows make this space feel anything but like a basement - it's bright, open, and full of potential.Additional features include an all-brick exterior, double car garage with inside entry and a prime location close to sandy beaches, shopping, and with quick access out of town for commuters. Whether you're downsizing, investing, or buying your first home, this is a solid opportunity in a great area! (id:58919)
RE/MAX By The Bay Brokerage
121 45th Street N
Wasaga Beach, Ontario
Beautifully Decorated Freehold Townhome Just Steps to the Beach!This exceptionally well-maintained and stylish freehold townhouse is just a five-minute walk to the sandy shores of Wasaga Beach! Located in the desirable west end, youre also close to shopping, skiing, the casino, and the soon-to-be-built Costco offering the perfect mix of lifestyle and convenience.Inside, the home is tastefully decorated with a fresh, beachy vibe that feels both relaxed and inviting. The main level features soaring 9 ceilings and a spacious foyer that welcomes you in. The high-end eat-in kitchen boasts upgraded cabinetry, stainless steel appliances, garburator, a stylish backsplash, and an impressive 10-foot island perfect for casual meals or entertaining. The open living space includes a cozy gas fireplace and walks out to a large deck overlooking the fully fenced backyard with a storage shed and above-ground pool (which can stay or be removed).Upstairs, you will find three generous bedrooms, including a spacious primary suite with an electric fireplace, walk-in closet with custom organizer, and a spa-inspired ensuite with double sinks, quartz counters, and a large glass shower with rain head.The finished basement adds even more space with a bright rec room (featuring a large egress window), electric fireplace, and a sleek 3-piece bathroom with glass shower. Additional highlights include main floor laundry and a single-car garage with inside entry.This home shows beautifully and is move-in ready a clean, thoughtfully decorated retreat just minutes from the beach! (id:58919)
RE/MAX By The Bay Brokerage
350 Concession 7 Road E
Tiny, Ontario
Discover unparalleled charm and sophistication in this exquisite luxury 4-season home situated on a sprawling 50+ acre estate that includes a stunning 2.25-acre private pond. This 4+1 bdrm, 3.5+1 bthrm residence, encompassing approximately 3,200sqf, seamlessly blends modern elegance with rustic allure, Gourmet Kitchen: Equipped with top-of-the-line appliances, custom European cabinetry, and a over-sized quartz counter top island, Experience a grand family room with vaulted ceilings provide a opulent living spaces, custom-stone wood-burning fireplace, Floating Oak stairs access to the loft provides extra living space, panoramic windows that frame breathtaking views of the expansive estate, beautifully manicured gardens and a wraparound deck, A 2.25-acre private pond enhances the property's natural beauty and provides a serene spot for relaxation or outdoor activities. A 3000sqf detached workshop/garage with oversized doors, perfect for hobbyists, craftsmen, or car/boat enthusiasts. Conveniently located near Georgian Bay, ski resorts, dining, beaches, trails, and local farms, this luxury home provides a tranquil retreat with easy access to modern amenities. (id:58919)
Homelife Landmark Realty Inc.
71 Glenngarry Crescent
Vaughan, Ontario
Situated in the heart of Rural Vaughan, 71 Glenngarry Crescent offers the perfect blend of luxury, space, and location in one of Vaughan's most convenient communities. This sun-filled 3-bed, 4-bath freehold townhome features 9-foot ceilings, engineered hardwood flooring throughout, and premium finishes at every turn. The main floor boasts a bright living room with pot lights and walk-out to a private deck, and a 2pc bathroom, ideal for relaxing or entertaining. Upstairs, the open-concept kitchen and dining area includes stainless steel appliances, stone countertops, centre island, and a second walk-out balcony, while the cozy family room offers its own balcony retreat complete with custom built-ins. A thoughtfully designed study with built-in desk and cabinetry adds a private, dedicated workspace. Primary bedroom offers a walk-in closet with custom closet organizers for storage and a 3pc ensuite. Bathrooms feature stone counters and sleek fixtures, with the primary ensuite offering a large walk-in shower. Remote-controlled Hunter Douglas blinds on the ground and second floors add a touch of elegance and convenience. The fully landscaped rear and three walk-out levels ensure seamless indoor-outdoor living. Located steps from Maple GO Station, Walmart, restaurants, Maple Community Centre, transit, top-rated schools, and minutes to Highway 400, this home offers everything a modern family needs in a walkable, park-surrounded setting. (id:58919)
Sutton Group-Admiral Realty Inc.
60 Flora Drive
Innisfil, Ontario
Welcome to this charming and well-maintained 2-bedroom home located in the popular Sandycove Acres Retirement Community in Innisfil, Ontario. Tucked away in a private setting backing onto a quiet residential backyard, this cozy home offers a warm and inviting atmosphere with inviting yard with hot tub. Ample kitchen with double sink, and the living space flows into a bright den or family room with a walkout to the deck and green space perfect for enjoying your morning coffee or entertaining guests. The modern white bathroom adds a fresh, updated touch. Conveniently situated on the south side of the park with easy access from Lockhart to Earl, this home offers comfort and practicality. New triple head heat pump for installed in 2024 is efficient for heating and cooling the complete home. Monthly land lease to the buyer is $855. Residents of Sandycove Acres enjoy an active 55+ lifestyle with access to a wide range of amenities including two outdoor heated pools, multiple clubhouses, fitness facilities, a library, woodworking shop, games room, and organized social activities. The community also features walking trails, shuffleboard, billiards, an on-site convenience store and pharmacy, all just minutes from Lake Simcoe and the amenities of Innisfil. (id:58919)
RE/MAX By The Bay Brokerage
3809 East Street
Innisfil, Ontario
Welcome to 3809 East Street, a truly unique and lovingly maintained 2-storey family home nestled in the heart of Innisfil's vibrant lakeside community. Set on a sprawling 0.80-acre (300' x 115') treed lot just steps from the sandy beaches of Lake Simcoe, this custom stone-and-stucco home is the perfect blend of rustic charm and modern convenience. MAIN FLOOR: offers a semi-open concept with hardwood floors, expansive windows, and a spacious living room anchored by a high-efficiency Opel wood-burning stove perfect for cozy evenings. The kitchen with new Quartz counter top and flooring, provides ample cabinetry and pantry space, while the sunlit dining area opens through French doors to a 12 x 18 screened Muskoka Room ideal for entertaining. SECOND FLOOR: you'll find three generous bedrooms, all with vaulted ceilings and ample storage. The primary bedroom retreat features towering peaked windows, a walk-in closet, and a spa-inspired ensuite with a walk-in tiled shower and private sauna. BASEMENT: The fully finished basement adds incredible versatility with a separate walk-up entrance, radiant heated floors, a 3-piece bath, a large bedroom or office (perfect for a home-based business or in-law suite), and a sprawling games or recreation room with panoramic windows overlooking the wooded landscape. OUTDOORS: the beautifully landscaped grounds offer multiple seating areas and abundant privacy, surrounded by mature trees and natural wildlife. EXTRAS: Shingles 2018, Furnace 2023, Water Purification 2023, 2xHWT owned, newer stove, microwave and dryer. Just 1 hour to Toronto with easy Hwy 400 & GO access. A rare opportunity in a thriving lakeside community! (id:58919)
Century 21 B.j. Roth Realty Ltd.
See What You Can Save
When You Sell With RED.
With our Commission Calculator, you can quickly see just how much you’ll save on commission with RED compared to other Realtors® in Simcoe County.
*Disclaimer: based on a typical 5% commission
Want To Know What
Your Home is Worth?
Simply fill out this form below, and a RED agent will make a detailed assessment on what your home is worth in Simcoe County’s Real Estate Market, and get back to you quickly.
Why buy with RED?
NO DIRECT COST TO BUYERS
Expert representation at no cost
If you are buying a home, our agents will help you find the right type of home at the right price, help prepare your offer to purchase, and present your offer to the owners. Best of all, our expert buyer representation is paid for by home sellers.
INCREASED CONVENIENCE
24/7 access to your team
Our team-based approach means someone is always available for you. We have access to show you all MLS listed properties and schedule showing tours in the time blocks maximize the amount of homes you can see.
EXTENSIVE AREA KNOWLEDGE
Local agents know the local market.
With access to all Simcoe County Real Estate Boards, our very active team is a always current on marketing conditions and values.
EXPERT NEGOTIATION
The most underrated skill in a real estate transaction.
RED takes pride in their ability to understand seller motivations and circumstances to get you the best price and save you money.
DUE DILIGENCE
Peace of mind that you’re protected.
Depending on the property needs, arrangement of home inspections, water tests, septic inspections, WETT inspections, Vermiculite Testing, Air Quality Testing, as well as anything else you might need, are completed to make sure you are comfortable with your purchase.
ACCESS TO TRUSTED VENDORS
All the tools and services you’ll need
After years in the business, we’ve built a roster of trusted professionals – everyone from Mortgage Agents, Lawyers and Contractors to cleaners or a general handyman. With a referral from RED, you get treated well at the best possible prices.
18-MONTH BUYER SATISFACTION GUARANTEE
Buy any MLS listed house through RED Real Estate and if you’re not completely satisfied with the home in 18 months of the sale date, RED will Sell it For Free*
*Terms and conditions apply. Does not include cooperating commission.
Simcoe County Real Estate.
Simcoe County is an incredible place to live. And we know every house, school, and zone within it.
Book a Meeting
Click below to book a meeting with one of REDs sales representatives today.

