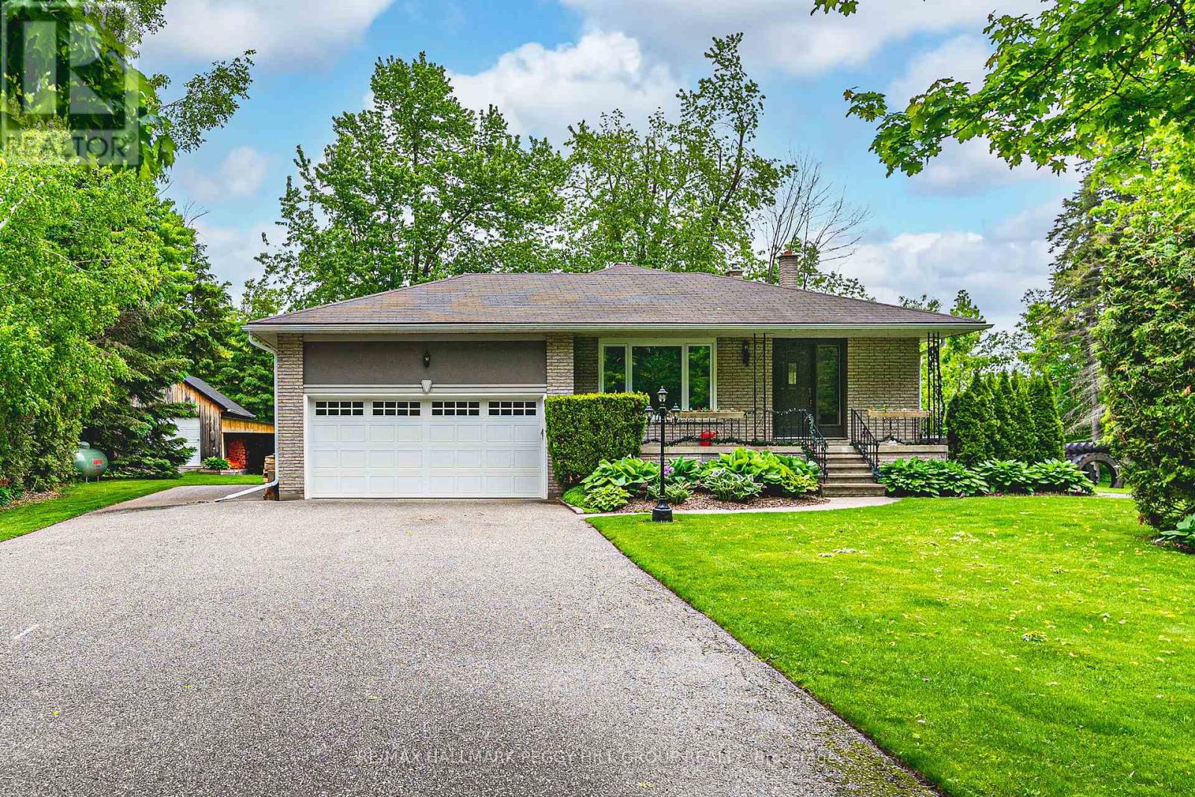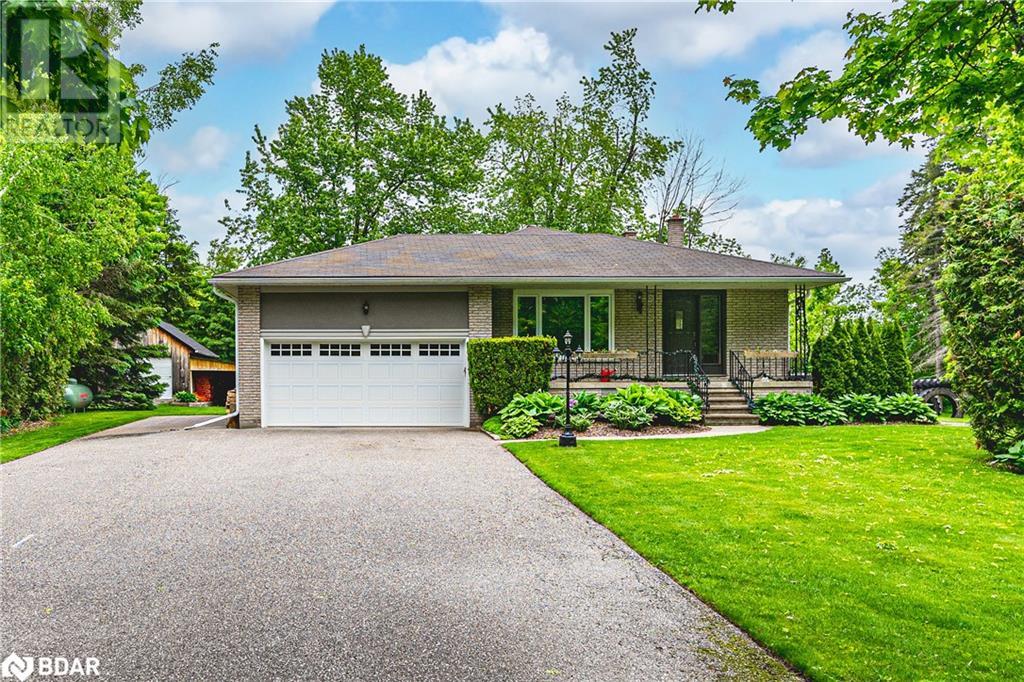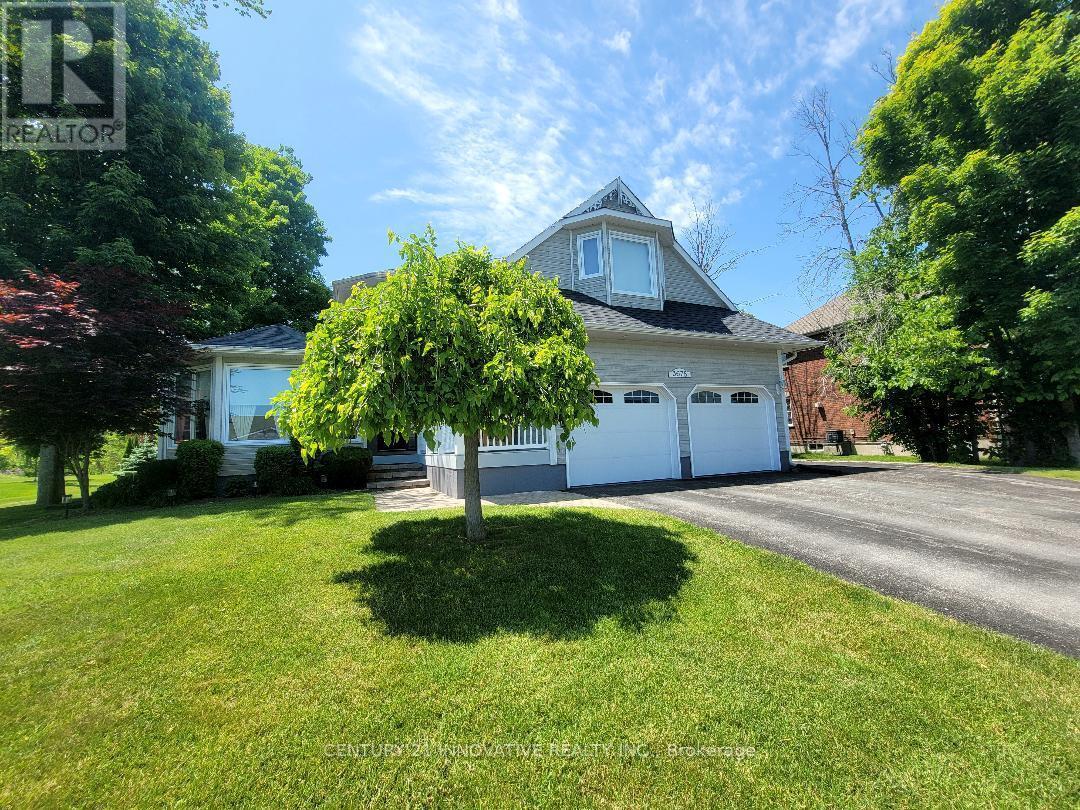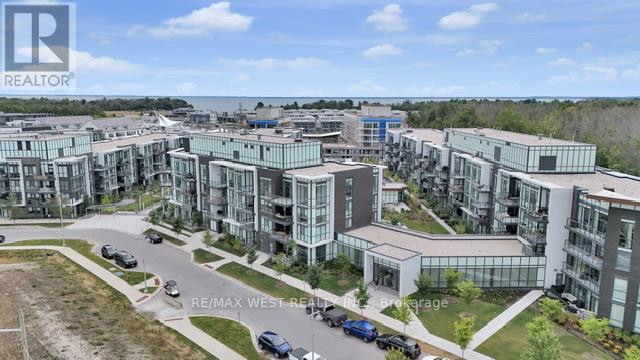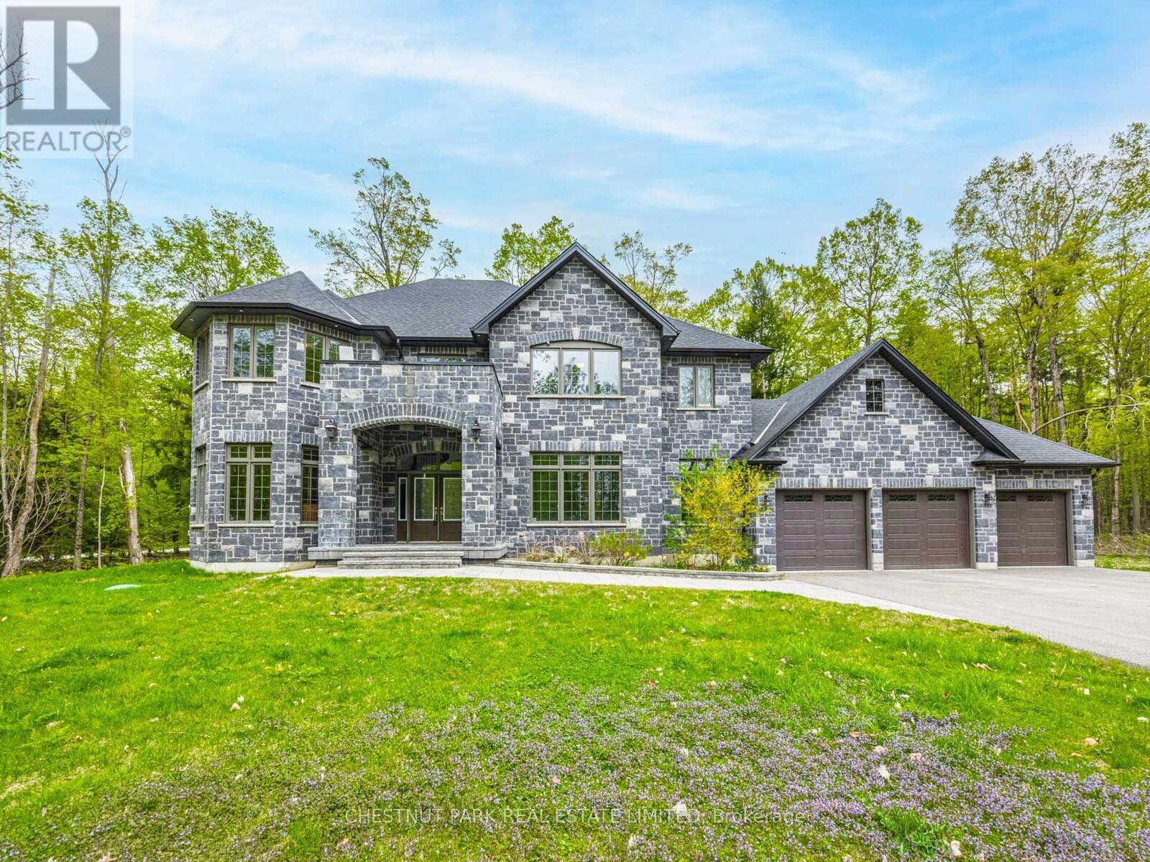Homes for sale in Innisfil.
Situated just 80km from Toronto, Innisfil is a beautiful community that offers the perfect opportunity for those wanting to buy a home in a picturesque setting, and for those looking to invest in a community on the rise. Along with waterfront living and modern facilities, Innisfil features mature neighbourhoods with generous lots, new developments, and condos.
3712 Ferretti Court
Innisfil, Ontario
Bright Southern Exposure.......!!! Main Floor Kitchen Floor Plan.......!!! Unique 3rd Floor layout, with open concept recreation room with large deck and hot tub........!!! Experience luxury lakeside living at Friday Harbour Resort with this stunningly bright three-storey lake home, offering over 2,540 sqft of beautifully designed space with a gourmet kitchen on the main floor, 12 foot kitchen island and custom LED lighting. Perfectly positioned in Ontario's premier all-season resort community, this Lake Side residence provides direct access to the marina and resort amenities from your own 30 foot boat slip with power pedestal making it an ideal retreat for summer boating and year-round home. Three spacious bedrooms and four modern bathrooms throughout. Premium finishes, including a gourmet kitchen with Wolf gas stove and SubZero fridge, large windows with natural light, and multiple outdoor terraces. Contemporary open-concept layout designed for entertaining and relaxation on your large third level entertaining area with bar fridge, that is an open concept with large outdoor deck and hot tub. Homeowners at Friday Harbour enjoy an unparalleled lifestyle with exclusive access to: The Lake Club and Beach Club Pool, State-of-the-art fitness centre, FH Fit, Priority access and preferred rates at The Nest Golf Club and the Friday Harbour Marina Private events, concierge services, and exclusive homeowner programs,walking distance to the Vibrant boardwalk, restaurants, cafes, boutiques, and year-round events, 200-acre nature preserve with scenic walking and biking trails, Outdoor pools, tennis courts, sandy beach areas, and water sports facilities. Friday Harbour is set on the shores of Lake Simcoe, just an hour north of Toronto and easily accessible by car or GO Transit or boat. (id:58919)
RE/MAX Hallmark Realty Ltd.
5853 Yonge Street
Innisfil, Ontario
PICTURESQUE 1.5 ACRE PROPERTY WITH MODERN UPGRADES & EXPANSIVE LIVING SPACE! Escape to country living on this expansive and private 1.5+ acre property in the charming community of Churchill! Tucked away in a peaceful setting yet just minutes from Alcona's amenities, Barrie, and Highway 400, this incredible home offers the best of both worlds. With over 2,700 sq ft of finished living space, this spacious 4-level backsplit is designed for comfort and functionality. The large family room features a wood-burning fireplace, while three patio doors open onto recently completed decks, creating a seamless indoor-outdoor flow. Enjoy a heated double car garage with a propane heater and included workbenches, plus a massive 24 x 12 ft shed with a concrete floor, loft storage, and lean-tos on both sides with one fully enclosed. With an inside entry and separate garage access to the basement, this home is as practical as it is inviting. Outside, the property is a true retreat with a fire pit area, a vegetable garden, and an additional shed for extra storage. Inside, you will find updated hardwood in the living room, newer tile flooring, two fully renovated bathrooms, and fresh paint throughout most rooms. The basement rec room floor has also been newly painted. Additional upgrades include an updated furnace for added efficiency, replaced patio doors, updated windows and doors except for one triple-pane window, and an annually serviced chimney and wood stove. Experience the space, privacy, and tranquillity of country living while staying close to everything you need! (id:58919)
RE/MAX Hallmark Peggy Hill Group Realty
5853 Yonge Street
Innisfil, Ontario
PICTURESQUE 1.5 ACRE PROPERTY WITH MODERN UPGRADES & EXPANSIVE LIVING SPACE! Escape to country living on this expansive and private 1.5+ acre property in the charming community of Churchill! Tucked away in a peaceful setting yet just minutes from Alcona’s amenities, Barrie, and Highway 400, this incredible home offers the best of both worlds. With over 2,700 sq ft of finished living space, this spacious 4-level backsplit is designed for comfort and functionality. The large family room features a wood-burning fireplace, while three patio doors open onto recently completed decks, creating a seamless indoor-outdoor flow. Enjoy a heated double car garage with a propane heater and included workbenches, plus a massive 24 x 12 ft shed with a concrete floor, loft storage, and lean-tos on both sides with one fully enclosed. With an inside entry and separate garage access to the basement, this home is as practical as it is inviting. Outside, the property is a true retreat with a fire pit area, a vegetable garden, and an additional shed for extra storage. Inside, you will find updated hardwood in the living room, newer tile flooring, two fully renovated bathrooms, and fresh paint throughout most rooms. The basement rec room floor has also been newly painted. Additional upgrades include an updated furnace for added efficiency, replaced patio doors, updated windows and doors except for one triple-pane window, and an annually serviced chimney and wood stove. Experience the space, privacy, and tranquillity of country living while staying close to everything you need! (id:58919)
RE/MAX Hallmark Peggy Hill Group Realty Brokerage
953 Barton Way
Innisfil, Ontario
Welcome To 953 Barton Way, Stunningly Upgraded 4-Bed & 4-Bath Detached Home With Finished Basement Nestled On A Quiet Street! This 2-Car Garage Stylish Retreat Is Located On An Upgraded Sidewalk Free Lot & Offers The Perfect Blend Of Style, Comfort & Convenience. Features 4,000+ Sq Ft Living Space (2,801 Sq Ft A.G.);Hardwood Floors & 9 Ft Ceilings On Main;Inviting Foyer W/Double Entry Dr & Double Dr Closet W/Custom Organizers; Custom Stylish Window Coverings That Enhance The Homes Aesthetics; Custom Closet Organizers For 5 Closets; Professionally Painted Throughout; Oversized Family Rm Open To Kitchen & Featuring Beautifully Designed Focal Point Fireplace Wall That Adds Warmth & Sophistication To The Home; Conveniently Located 2nd Flr Laundry W/Oversized Window, Closet & Modern Porcelain Floors! The Heart Of This Family Home Features Modern, Upgraded Kitchen W/Sleek Quartz Countertops & Modern Backsplash, Upgraded Pot Filler, Large Sun Filled Eat-In Area W/Custom Feature Wall, Centre Island/Breakfast Bar, Walk-In Pantry, Modern App-s - Ideal For Cooking & Entertaining. Generously Sized Bedrms Provide Ample Space For Family & Guests, While The 4 Baths, Including An Ensuite, Ensure Convenience & Privacy For Everyone. Primary Bedroom Features A 5-Pc Spa-Like Ensuite W/His & Hers Sinks, Seamless Glass Shower, Water Closet & A Freestanding Soaker Tub! A Versatile Finished Basement Offers Living Space That Can Serve As A Rec Rm,Home Office,Gym, Home Theatre Or Guest Suite.Thoughtfully Designed W/Open, Flowing Spaces, Perfect For Modern Family Living. Large, Sun-Drenched Fully Fenced Backyard Features Natural Gas Line For BBQ - Perfect For Hosting Summer Barbecues, Or Simply Enjoying The Outdoors. Situated Close To Schools, Parks, Shops, Dining & Modern Amenities, Ensuring A Convenient & Family-Friendly Lifestyle. 6 Car Parking Total! This Home Is A Perfect Choice For Families Seeking A Balance Between Luxurious Living & Convenient Location. See 3-D! (id:58919)
Royal LePage Your Community Realty
3678 Kimberley Street
Innisfil, Ontario
Where do I begin? Lovingly maintained surrounded by tasteful landscaping gives you zero reason to leave home. This is "THE" place to call home! You and your familys personal retreat. This home has it all and in a location your family will love! Walkout To Yard. This Meticulously Kept Property located in an executive neighbourhood sought-after Big Bay Point area, Step to Lake Simcoe and Friday Harbour. Backyard Features Stunning Nature Views, Deck Offer Perfect Spots For Relaxing & Enjoying The Sunshine. Not to mention The Backyard is an Entertainer's Paradise With Multiple Entrances To The House, Huge Patio Space & Tons Of Greenspace + Irrigation, Ideal For Hosting Family & Friends! Not done yet, The Long Paved Driveway Leads To An Oversized Temperature Controlled Attached Double garage with ample depth and Height. Basement Offers two Bedroom and a full washroom along with Home Theatre room fitted with a wet bar, Perfect Hangout Space! Skylights, And Overlooking Picturesque Backyard. This is a Beautiful Family Home To Make Loads Of Memories In! Additional Features: The Elegant Formal Living & Dining Rooms. Additional Impressive Great Room & Panoramic Backyard Views. Heated Flooring In 3 Bathrooms, Sound Proofed Theatre Room W/ Surround Sound & Wet Bar, Massive 4th Bed W/ 4 Skylights. Panoramic Backyard view from the Bedroom. Total living space including basement Appx 3900sqft. Newer HWT, Ac, Hvac, Water treatment ,Portable water connected to all taps and laundry. Sump Pumps 3 units, Roof 2019, Hot Tub, Septic done in 2023, 14KV Generator, Key Features of This Home >> Spacious Patio Deck Ideal for entertaining and outdoor relaxation. BBQ with Inline Gas Connection Enjoy a luxurious 8-seater hot tub year-round. High-Quality Water Supply Purified potable water supported by a full-fledged filtration plant. Modern Climate Control New air conditioning and heating systems (installed in 2019) All sump pumps newly installed in 2021 for enhanced basement protection. (id:58919)
Century 21 Innovative Realty Inc.
114 - 415 Sea Ray Avenue
Innisfil, Ontario
Convenient living near Lake Simcoe in the beautiful Friday Harbour area; Located on the first floor of the building, this fully furnished, modern space is filled with large windows that flood the space with natural light; Enjoy the benefits of resort-style living within your very own residential condo; Enjoy the sleek modern kitchen with quartz countertops, center island, and stainless steel appliances with 10-foot ceilings. The living room provides access to the large terrace; This one-bedroom unit offers a peaceful retreat; Resort fees include access to tennis, pickleball and basketball courts, fitness centre, recreational activity area, two outdoor pools, hot tub, private beach area, Beach Club; Lake Club, 200-acre nature preserve, walking trails, restaurants, shopping, the marina, the Nest 18-hole golf course and skating rink. Please note that annual Resort Fees apply. The convenience of an in-suite laundry is essential. Don't miss out on this exceptional opportunity! (id:58919)
RE/MAX West Realty Inc.
144 - 331 Broward Way
Innisfil, Ontario
Enjoy this Unit's view from the oversized Terrace as you escape in Friday Harbour, nestled in the picturesque town of Innisfil, Ontario! Discover a vibrant all-seasons destination where relaxation meets adventure. Whether you're strolling along the stunning waterfront, enjoying world-class dining, exploring boutique shops, or immersing yourself in exciting outdoor activities, Friday Harbour is the perfect getaway. From serene lakeside moments to lively community events, there's something special for everyone. Plan your visit and experience the charm of Friday Harbour where life feels like a vacation! Step into resort-style living with this fully furnished, sun-drenched unit at Friday Harbour in Innisfil, Ontario! Overlooking the Marina and facing south, this is 1 of only 8 exclusive units offering breathtaking views, unrivaled natural sunlight, and a seamless waterside lifestyle. Enjoy the perks of ownership in this exceptional community simply pack your bags, bring some food, and settle into luxury! This thoughtfully designed unit features a spacious bedroom with a walk-in closet, an open-concept kitchen with a sit-down island, an elegant living grand room, in-suite laundry, and much more. (id:58919)
Marquis Real Estate Corporation
1185 Shoreview Drive
Innisfil, Ontario
Executive family home engulfed by nature across from Lake Simcoe! Over 6,300 sq ft of finished living space with high end finishes throughout. Located on over 2.4 acres surrounded by mature trees & forest and lots of room for entertaining & kids to play! Welcoming foyer leads you to formal dining room, family room with French doors and bay windows, combined with office, space perfect for working from home. Gorgeous chef's kitchen with built-in stainless steel appliances, breakfast nook, butler's kitchen & walk out to backyard patio. Great for entertaining! Living room with gas fireplace. Huge primary bedroom has walk-in closet and spa like 5 piece ensuite. 3 additional bedrooms each with closet space & ensuites! Fully finished basement has additional bedroom, 3 piece bath, wet bar, large rec room & games room, perfect hangout space! Backyard with hu8ge patio space & tons of greenspace & irrigation. Home can be furnished as well. (id:58919)
Chestnut Park Real Estate Limited
1185 Shoreview Drive
Innisfil, Ontario
Executive family home engulfed by nature across from Lake Simcoe! Over 6,100 sq ft of finished living space with high end finishes throughout. Located on over 2.4 acres surrounded by mature trees & forest & lots of room for entertaining & kids to play@ Welcoming foyer leads you to formal dining room, family room with French doors & bay windows, combined with office space perfect for working from home. Gorgeous chef's kitchen with built-in stainless steel appliances, breakfast nook, butler's kitchen, & walk out to backyard patio, great for entertaining! Living room w/gas fireplace. Huge primary bedroom has walk in closet and spa like 5 piece ensuite. 3 additional bedrooms each with closet space & ensuite's! Fully finished basement has additional bedroom, 3 piece bath, wet bar, large rec room and games room, perfect hangout space! Backyard with huge patio space & tons of greenspace and irrigation. Minutes to Friday Harbour, Allendale Golf Course, parks, schools, shopping centres with ALL amenities and hop skip and jump to Barrie and transit to Toronto. (id:58919)
Chestnut Park Real Estate Limited
8 Bonavista Arm
Innisfil, Ontario
Welcome to this popular and well-maintained Monaco modular home. Located in the vibrant adult community of Sandycove Acres south. Situated on a corner lot, this 2 bedroom, 2 bathroom layout has it all including a sunroom with a sliding door walkout to a covered deck. The exterior has interlock paving stone walkway to the front covered porch and a sizeable attached storage room at the rear. The large “U” shaped kitchen has plenty of storage and is adjacent to the open floor plan dining room and living room with wood burning fireplace. Newer forced air gas furnace and central air conditioner. Interior is painted a bright neutral colour with large windows. 2 car parking with easy access to the front door. Sandycove Acres is an adult lifestyle community close to Lake Simcoe, Innisfil Beach Park, Alcona, Stroud, Barrie and HWY 400. There are many groups and activities to participate in, along with 2 heated outdoor pools, community halls, games room, fitness centre, outdoor shuffleboard and pickle ball courts. New fees are $855.00/mo. rent and $181.80/mo. taxes. Come visit your home to stay and book your showing today. (id:58919)
Royal LePage First Contact Realty Brokerage
2642 5th Line
Innisfil, Ontario
Top 5 Reasons You Will Love This Home: 1) Tranquil estate on over 13-acres allowing you to embrace serenity of this expansive property, featuring more than 300' of fencing along a newly paved road and exclusive gated driveway access 2) Versatile detached shop includes a full-size basketball court, a well-appointed office, and a stylish two bedroom apartment loft above 3) Grand family home offering five bedrooms, a luxurious primary suite, a sun-drenched sunroom adjacent to the kitchen, and an inviting wraparound porch 4) Backyard retreat with over $300,000 invested in creating your private paradise, you will enjoy a custom saltwater pool, a charming pavilion with a bathroom and changing room, a hydro pool hot tub with an automatic cover, and an irrigation system 5) Rural sanctuary with modern convenience, offering both secluded tranquility and proximity to schools, amenities, Lake Simcoe, and major highways. 3,323 fin.sq.ft. Visit our website for more detailed information. (id:58919)
Faris Team Real Estate Brokerage
8 Bonavista Arm
Innisfil, Ontario
Welcome to this popular and well-maintained Monaco modular home. Located in the vibrant adult community of Sandycove Acres south. Situated on a corner lot, this 2 bedroom, 2 bathroom layout has it all including a sunroom with a sliding door walkout to a covered deck. The exterior has interlock paving stone walkway to the front covered porch and a sizeable attached storage room at the rear. The large U shaped kitchen has plenty of storage and is adjacent to the open floor plan dining room and living room with wood burning fireplace. Newer forced air gas furnace and central air conditioner. Interior is painted a bright neutral colour with large windows. 2 car parking with easy access to the front door. Sandycove Acres is an adult lifestyle community close to Lake Simcoe, Innisfil Beach Park, Alcona, Stroud, Barrie and HWY 400. There are many groups and activities to participate in, along with 2 heated outdoor pools, community halls, games room, fitness centre, outdoor shuffleboard and pickle ball courts. New fees are $855.00/mo. rent and $181.80/mo. taxes. Come visit your home to stay and book your showing today. (id:58919)
Royal LePage First Contact Realty
See What You Can Save
When You Sell With RED.
With our Commission Calculator, you can quickly see just how much you’ll save on commission with RED compared to other Realtors® in Simcoe County.
*Disclaimer: based on a typical 5% commission
Want To Know What
Your Home is Worth?
Simply fill out this form below, and a RED agent will make a detailed assessment on what your home is worth in Simcoe County’s Real Estate Market, and get back to you quickly.
Why buy with RED?
NO DIRECT COST TO BUYERS
Expert representation at no cost
If you are buying a home, our agents will help you find the right type of home at the right price, help prepare your offer to purchase, and present your offer to the owners. Best of all, our expert buyer representation is paid for by home sellers.
INCREASED CONVENIENCE
24/7 access to your team
Our team-based approach means someone is always available for you. We have access to show you all MLS listed properties and schedule showing tours in the time blocks maximize the amount of homes you can see.
EXTENSIVE AREA KNOWLEDGE
Local agents know the local market.
With access to all Simcoe County Real Estate Boards, our very active team is a always current on marketing conditions and values.
EXPERT NEGOTIATION
The most underrated skill in a real estate transaction.
RED takes pride in their ability to understand seller motivations and circumstances to get you the best price and save you money.
DUE DILIGENCE
Peace of mind that you’re protected.
Depending on the property needs, arrangement of home inspections, water tests, septic inspections, WETT inspections, Vermiculite Testing, Air Quality Testing, as well as anything else you might need, are completed to make sure you are comfortable with your purchase.
ACCESS TO TRUSTED VENDORS
All the tools and services you’ll need
After years in the business, we’ve built a roster of trusted professionals – everyone from Mortgage Agents, Lawyers and Contractors to cleaners or a general handyman. With a referral from RED, you get treated well at the best possible prices.
18-MONTH BUYER SATISFACTION GUARANTEE
Buy any MLS listed house through RED Real Estate and if you’re not completely satisfied with the home in 18 months of the sale date, RED will Sell it For Free*
*Terms and conditions apply. Does not include cooperating commission.
Simcoe County Real Estate.
Learn about the areas in Simcoe County.
Book a Meeting
Click below to book a meeting with one of REDs sales representatives today.

