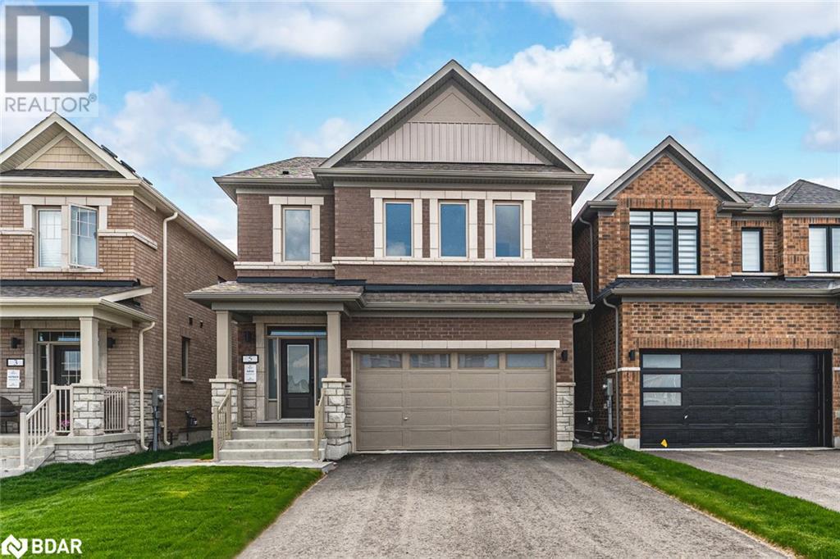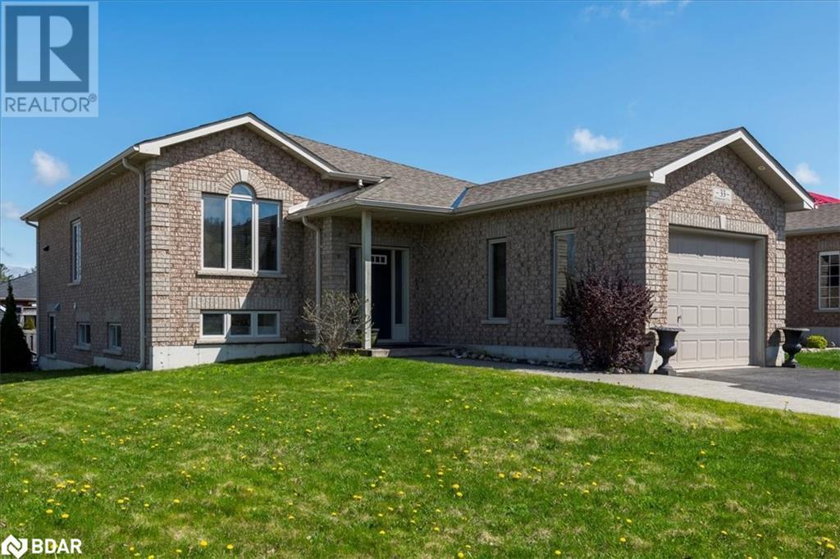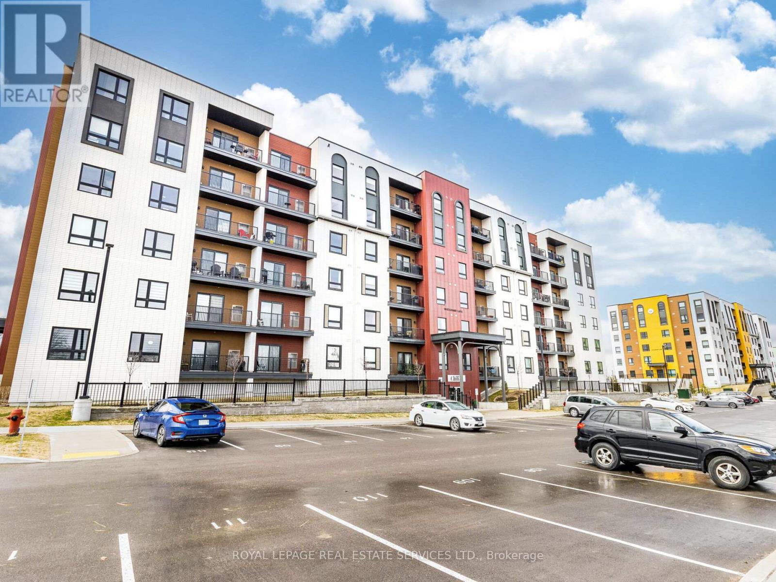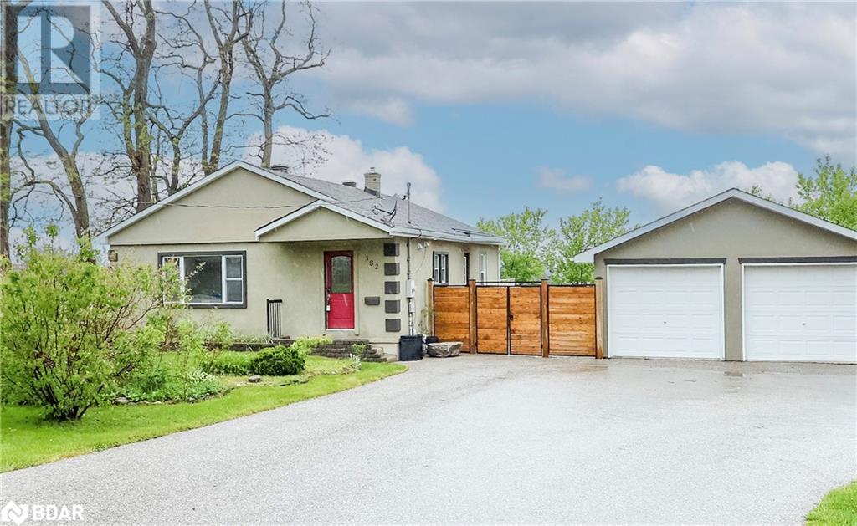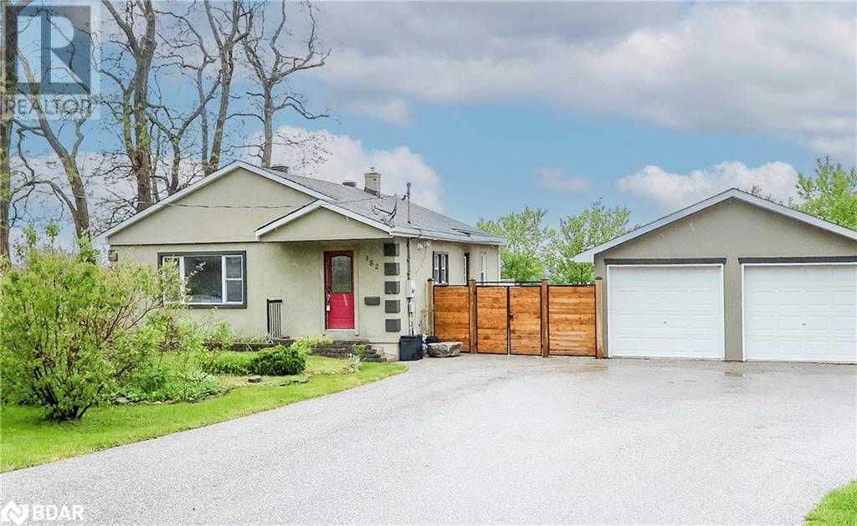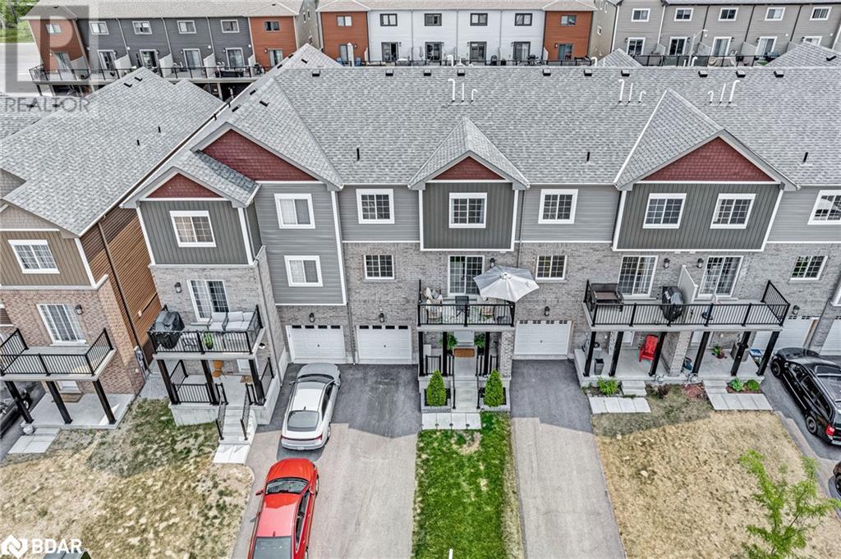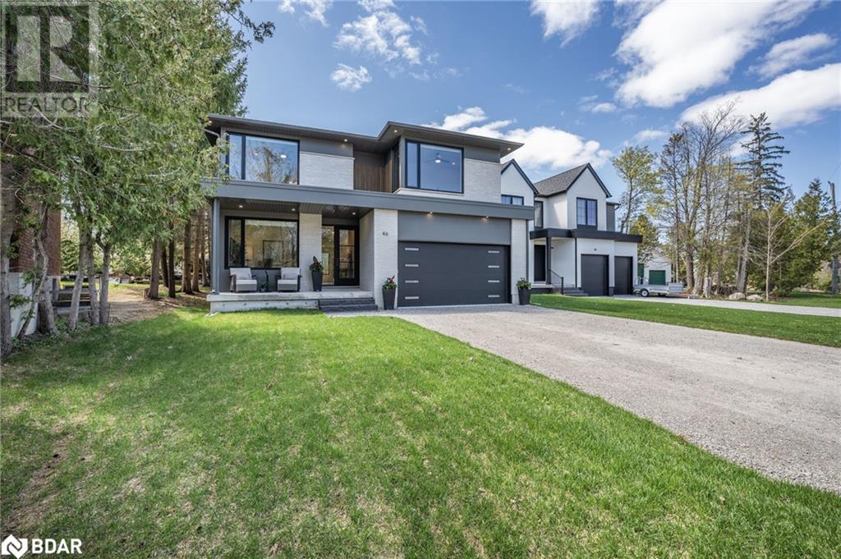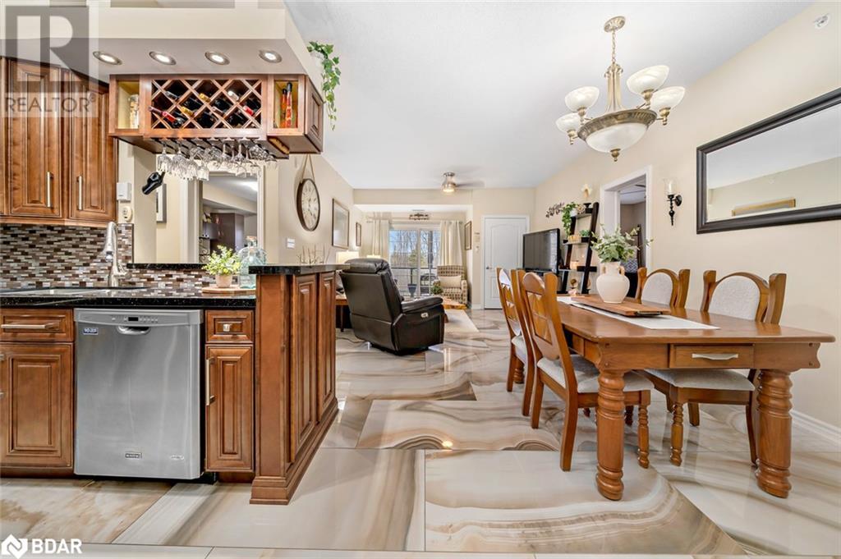Homes for sale in Barrie
There’s a reason Barrie is ranked one of the best places to live in Canada. It has a blooming economy with relatively low cost of living. It’s a perfect place to start a family or business. Barrie is perfectly situated between the GTA and many vacation destinations, and the surrounding area is a four-season playground in itself.
62 Bannister Road
Barrie, Ontario
Welcome to this well-maintained, modern bungalow located in a desirable and fast-growing neighbourhood. Built just 3 years ago, this home features a spacious main-level 2-bedroom layout with a bright and open living room complete with hardwood flooring. The stylish kitchen includes stainless steel appliances, granite countertops, a centre island, and sleek white cabinetry offering plenty of storage. The property includes a legal finished basement apartment and both the main and basement levels are currently tenanted with reliable tenants, providing immediate and stable rental income an excellent opportunity to help offset your mortgage. Perfect for a small family or investor looking for a solid income-generating property with minimal effort. Conveniently located near Highway 400, GO Station, schools, parks, shopping, and walking trails offering both lifestyle and investment value. (id:58919)
Sutton Group-Admiral Realty Inc.
5 Amsterdam Drive
Barrie, Ontario
OVER 3,100 SQ. FT. OF UPGRADED LIVING WITH A BUILDER-FINISHED LEGAL BASEMENT SUITE! This brand-new, never-lived-in Rothwell model in Ventura East showcases over 3,100 finished sq. ft. of professionally upgraded living space, including a rare, fully contained one-bedroom legal basement suite completed by the builder. Excellent curb appeal greets you with a brick and vinyl exterior, a covered front porch, a double garage, and no sidewalk, allowing for four-car driveway parking. Every detail has been elevated with upgraded paint, railings, trim, and a flooring package featuring composite wood and tile throughout. The kitchen stands out with quartz counters, tile backsplash, chimney-style stainless steel hood, large island with seating for six, and a hookup for gas or electric stove. A bright formal dining room flows seamlessly off the kitchen, while the great room features a gas fireplace, smooth ceilings, pot lights with dimmer switches, and a built-in TV conduit with electrical. The versatile main-floor den offers flexible space for a home office or playroom. Four bedrooms and four bathrooms include a luxurious primary suite with dual walk-in closets and an ensuite with a dual vanity topped with quartz, frameless glass shower with a niche and a built-in bench. A second bedroom features its own ensuite, while the third and fourth share a connected bathroom with a separate water closet. Convenient second-floor laundry includes a smart storage system with overhead cabinetry and a hanging rod. The finished legal basement suite features a full-size kitchen, rec room, bedroom with walk-in closet, and a modern bathroom with tiled tub/shower, quartz vanity, and upgraded 24 in. windows for natural light. Additional highlights include a 200-amp panel, central A/C, gas BBQ line, HRV, bypass humidifier, rough-in for central vac, and 7-year Tarion warranty. Move-in ready and thoughtfully designed, this home delivers exceptional quality and rare multi-functional living! (id:58919)
RE/MAX Hallmark Peggy Hill Group Realty
5 Amsterdam Drive
Barrie, Ontario
OVER 3,100 SQ. FT. OF UPGRADED LIVING WITH A BUILDER-FINISHED LEGAL BASEMENT SUITE! This brand-new, never-lived-in Rothwell model in Ventura East showcases over 3,100 finished sq. ft. of professionally upgraded living space, including a rare, fully contained one-bedroom legal basement suite completed by the builder. Excellent curb appeal greets you with a brick and vinyl exterior, a covered front porch, a double garage, and no sidewalk, allowing for four-car driveway parking. Every detail has been elevated with upgraded paint, railings, trim, and a flooring package featuring composite wood and tile throughout. The kitchen stands out with quartz counters, tile backsplash, chimney-style stainless steel hood, large island with seating for six, and a hookup for gas or electric stove. A bright formal dining room flows seamlessly off the kitchen, while the great room features a gas fireplace, smooth ceilings, pot lights with dimmer switches, and a built-in TV conduit with electrical. The versatile main-floor den offers flexible space for a home office or playroom. Four bedrooms and four bathrooms include a luxurious primary suite with dual walk-in closets and an ensuite with a dual vanity topped with quartz, frameless glass shower with a niche and a built-in bench. A second bedroom features its own ensuite, while the third and fourth share a connected bathroom with a separate water closet. Convenient second-floor laundry includes a smart storage system with overhead cabinetry and a hanging rod. The finished legal basement suite features a full-size kitchen, rec room, bedroom with walk-in closet, and a modern bathroom with tiled tub/shower, quartz vanity, and upgraded 24 in. windows for natural light. Additional highlights include a 200-amp panel, central A/C, gas BBQ line, HRV, bypass humidifier, rough-in for central vac, and 7-year Tarion warranty. Move-in ready and thoughtfully designed, this home delivers exceptional quality and rare multi-functional living! (id:58919)
RE/MAX Hallmark Peggy Hill Group Realty Brokerage
33 Primrose Crescent
Barrie, Ontario
Welcome to this beautifully maintained Gregor-built home, proudly offered for sale by the original owners—the very first time this exceptional property has ever been listed! Located on a quiet, family-friendly street in the heart of Ardagh Bluffs, one of Barrie’s most desirable neighbourhoods, this home offers the perfect blend of comfort, functionality, and investment potential. Step inside and you’ll find a warm and inviting layout, featuring an eat-in kitchen with plenty of natural light, ample cabinetry, and room for family meals or morning coffee. Walk out from the kitchen to a large, private deck, perfect for entertaining, relaxing, or enjoying a peaceful view of the backyard. The upper level of the home offers spacious principal rooms, a bright living area, and generously sized bedrooms—ideal for families or couples starting out. Downstairs, a separate walkout basement with in-law suite potential, with its own private driveway provides endless possibilities. Whether you're looking for additional rental income, a multigenerational living setup, or a dedicated space for guests, this lower-level suite checks all the boxes. Situated in the Ardagh Bluffs community, you’ll enjoy quick access to scenic walking trails, parks, public transit, shopping, and some of Barrie’s top-rated schools—making this a prime location for families and commuters alike. This is a rare opportunity to own a home in a neighbourhood where properties are tightly held and rarely become available. It’s ideal for first-time home buyers, growing families, or savvy investors looking for a move-in-ready property with excellent income potential. Don’t miss your chance—book your private showing today and make this one-of-a-kind home yours! (id:58919)
Keller Williams Experience Realty Brokerage
8 Culinary Lane Lane Unit# 207
Barrie, Ontario
Bistro 6 Condo -2 Bedroom Condo in Barrie.....Welcome to this bright and spacious 2 bedroom condo located in the sought-after Bistro 6 Community in Barrie! Perfectly designed for modern living, this unit offers a generous layout with plenty of natural light. The open-concept living and dining area provides ample space for both relaxation and entertaining.The well-sized bedrooms features large windows, offering a serene retreat. The contemporary kitchen is fully equipped with sleek appliances and ample cabinetry for all your culinary needs.Enjoy the convenience of in-suite laundry, private parking, and more. Located close to all of Barrie's best attractions, including shops, restaurants, parks, and the waterfront, this condo offers the perfect blend of comfort and convenience. Dont miss your chance to call this beautiful, move-in ready space your new home! **Some pictures have been virtually staged** (id:58919)
211 - 10 Culinary Lane
Barrie, Ontario
Elegant Corner Retreat in Barrie's Coveted Bistro 6 --Where Style Meets Serenity. Step into a condo where beauty, comfort, and inspiration come together. This sun-drenched, beautifully renovated corner unit in the heart of the culinary-inspired Bistro 6 community is more than just a condo---it's a lifestyle. With over $60,000 in thoughtful upgrades, every inch has been designed to delight. Fall in love with the stunning entertainer's kitchen, where granite countertops, rich cabinetry, ambient lighting, and modern fixtures create a space that's as functional as it is breathtaking. Soaring 9-foot ceilings, wide-plank flooring, and pot lights flow seamlessly throughout, adding warmth and elegance to every room. The tranquil primary suite is your private escape, while two additional bedrooms offer endless possibilities---whether for guests, work, or creativity. Custom-designed closet organizers, a spacious laundry room, and spa-inspired bathrooms, one with a glass-enclosed shower---add both luxury and ease to daily living. Enjoy your morning coffee or evening wine on the oversized balcony overlooking peaceful protected green space, complete with a gas hookup for summer barbecues under the stars. This home includes two parking spaces (one underground, one surface) and a private locker. Indulge in the vibrant lifestyle of Bistro 6, with exclusive amenities: a fitness center, basketball court, kids playground, chefs kitchen, lounge, and outdoor pizza ovens---perfect for gatherings with friends and family. Just minutes from the GO Station, waterfront, schools, parks, and local shops, ---this is where your next chapter begins. (id:58919)
Royal LePage Real Estate Services Ltd.
182 Ardagh Road
Barrie, Ontario
LEGAL DUPLEX WITH REDEVELOPMENT POTENTIAL. Operate it as is, Add a Garden Suite to increase revenues or Optimize this property's best use with your own project (severable lot). Great location for commuters and easy access to public transit. The area as been seeing several initiatives supporting Barrie's densification mandate. Welcoming bungalow with a 3-bedroom unit on the main floor and a 1-bedroom unit in the lower level with separate entrance. Massive driveway conducting to the detached 2-car garage. 2 separate laundry in lower level (only one with appliances). (id:58919)
Exp Realty Brokerage
182 Ardagh Road
Barrie, Ontario
LEGAL DUPLEX WITH REDEVELOPMENT POTENTIAL. Operate it as is, Add a Garden Suite to increase revenues or Optimize this property's best use with your own project (severable lot). Great location for commuters and easy access to public transit. The area as been seeing several initiatives supporting Barrie's densification mandate. Welcoming bungalow with a 3-bedroom unit on the main floor and a 1-bedroom unit in the lower level with separate entrance. Massive driveway conducting to the detached 2-car garage. 2 separate laundry in lower level (only one with appliances). (id:58919)
Exp Realty Brokerage
210 Merrett Drive
Barrie, Ontario
Welcome to this well-maintained 3-bedroom gem nestled on a massive in-city lot! Perfect for first-time buyers, retirees, or investors. Situated on a quiet street, this home boasts pride of ownership and endless potential! FEATURES: New driveway and carport, hardwood floors throughout the house, ceramic tiles in kitchen and bathroom, finished lower level family room, walkout from kitchen to a new deck, pool sized lot, potential for garden suit. Whether you're starting fresh or settling into a new chapter, this home has everything you need to make it your own! (id:58919)
RE/MAX Crosstown Realty Inc. Brokerage
11 Kodiak Terrace
Barrie, Ontario
Welcome to This Stunning Freehold Townhome in One of Barrie's Most Desirable Communities! This beautifully maintained 6 Year Old home is truly move-in ready, perfect for first-time buyers or those looking to downsize without compromise. Step inside to an open-concept main floor featuring a spacious family room, kitchen, and a den, that comes complete with stylish built-in cabinetry and a beverage fridge, ideal for effortless entertaining. No detail has been overlooked with premium upgrades throughout, including KitchenAid stainless steel appliances, elegant laminate flooring, a large centre island with a granite countertop, upgraded cabinet and door hardware, pot lights, and chic decorative wall trim. On the Upper Level you'll find two generously sized bedrooms. The primary suite offers a walk-in closet with custom built-in organizers and a semi-ensuite, while the second bedroom also features thoughtfully designed closet organizers. Enjoy outdoor dining and morning coffee on your large private balcony, accessible directly from the kitchen. Additional conveniences include inside entry from the garage to a ground-floor laundry room with a 2-piece bath and extra storage, plus an extended driveway accommodating parking for two vehicles. This is low-maintenance living at its best, all just minutes from Hwy 400 and 27, shopping, parks, fabulous restaurants and schools. Simply move in and start enjoying everything this fabulous home and location have to offer! (id:58919)
Exp Realty Brokerage
46 Tyndale Road
Barrie, Ontario
Discover the Epitome of Luxury Living in Tollendal! Step into a world of unparalleled elegance with this custom-built masterpiece in the prestigious Tollendal area. Designed to perfection, this home is the quintessence of modern luxury and functionality. It is not just a home; it is a lifestyle upgrade. This residence boasts approximately 4000 square feet of meticulously finished living space, spread across five spacious bedrooms and five pristine bathrooms. The oversized windows flood the interiors with natural light, highlighting the premium hardwood floors and exquisite fixtures throughout. Indulge yourself in the advanced living with the unique elevators from the basement to the second floor, and in-floor heating in tiled areas.The gourmet kitchen with quartz countertops will Indulge your culinary excellence with an oversized island, hidden pantry, high-end appliances, and under-cabinet lighting. The soft-close drawers, coffee bar, and wine fridge are perfect for the discerning chef. The open-concept family/living area boast a wood trimmed accent wall with gas fireplace, and white oak stairs and railings. The main floor office, accessible from the front entrance, is ideal for a home-based business or professional private office . The second floor boasts a master bedroom which includes a luxurious and oversized master shower featuring dual shower heads and a freestanding tub. Each additional bedroom offers a walk-in closet and bathroom access for ultimate convenience.The finished basement adds a fifth bedroom or exercise room plus a spacious recreation room. The exterior finishes blend Malbec siding, brick masonry, and wood accents to create a visually stunning facade. Exterior pot-lights and tastefully designed window finishes add to the curb appeal.Positioned in a sought-after school zone, this home is conveniently located across from Tyndale Beach. Enjoy walking trails and easy access to Lake Simcoe via the nearby marina. Your Future Awaits! (id:58919)
Century 21 B.j. Roth Realty Ltd. Brokerage
42 Ferndale Drive S Unit# 107
Barrie, Ontario
Welcome to 42 Ferndale Drive S, Unit 107 – A Rare Gem Offering TWO PARKING SPACES in the Heart of Barrie! This one-of-a-kind, beautifully upgraded 2-bedroom, 2-bathroom first-floor condo offers a unique blend of luxury, convenience, and nature. Boasting immaculate finishes throughout, this spacious unit stands out with two parking spaces – one outdoor spot just steps from the building entrance and one underground with an included storage locker for added convenience. Enjoy seamless indoor-outdoor living with a large private patio that backs onto environmentally protected land, offering tranquil views of a picturesque pond and direct access to endless scenic trails – perfect for nature lovers and those seeking serenity. Located in a well-maintained, low-fee condo building in a prime location close to amenities, schools, shopping, and commuter routes, this unit offers the best of both comfort and lifestyle. Whether you're downsizing, investing, or buying your first home, this is a rare opportunity you won’t want to miss. Show stopping upgrades include ** custom built-ins in second bedroom, 24x48” porcelain tile throughout main living space, wood like tile 6x36” in bedrooms, Maytag appliances, granite countertops, aluminum backsplash, solid wood kitchen cabinets** (id:58919)
Sutton Group Incentive Realty Inc. Brokerage
See What You Can Save
When You Sell With RED.
With our Commission Calculator, you can quickly see just how much you’ll save on commission with RED compared to other Realtors® in Simcoe County.
*Disclaimer: based on a typical 5% commission
Want To Know What
Your Home is Worth?
Simply fill out this form below, and a RED agent will make a detailed assessment on what your home is worth in Simcoe County’s Real Estate Market, and get back to you quickly.
Why buy with RED?
NO DIRECT COST TO BUYERS
Expert representation at no cost
If you are buying a home, our agents will help you find the right type of home at the right price, help prepare your offer to purchase, and present your offer to the owners. Best of all, our expert buyer representation is paid for by home sellers.
INCREASED CONVENIENCE
24/7 access to your team
Our team-based approach means someone is always available for you. We have access to show you all MLS listed properties and schedule showing tours in the time blocks maximize the amount of homes you can see.
EXTENSIVE AREA KNOWLEDGE
Local agents know the local market.
With access to all Simcoe County Real Estate Boards, our very active team is a always current on marketing conditions and values.
EXPERT NEGOTIATION
The most underrated skill in a real estate transaction.
RED takes pride in their ability to understand seller motivations and circumstances to get you the best price and save you money.
DUE DILIGENCE
Peace of mind that you’re protected.
Depending on the property needs, arrangement of home inspections, water tests, septic inspections, WETT inspections, Vermiculite Testing, Air Quality Testing, as well as anything else you might need, are completed to make sure you are comfortable with your purchase.
ACCESS TO TRUSTED VENDORS
All the tools and services you’ll need
After years in the business, we’ve built a roster of trusted professionals – everyone from Mortgage Agents, Lawyers and Contractors to cleaners or a general handyman. With a referral from RED, you get treated well at the best possible prices.
18-MONTH BUYER SATISFACTION GUARANTEE
Buy any MLS listed house through RED Real Estate and if you’re not completely satisfied with the home in 18 months of the sale date, RED will Sell it For Free*
*Terms and conditions apply. Does not include cooperating commission.
Simcoe County Real Estate.
Learn about the areas in Simcoe County.
Book a Meeting
Click below to book a meeting with one of RED’s sales representatives today.


