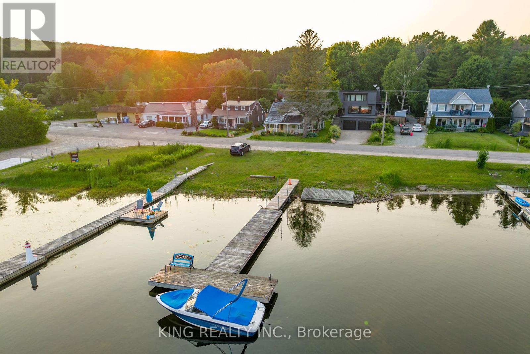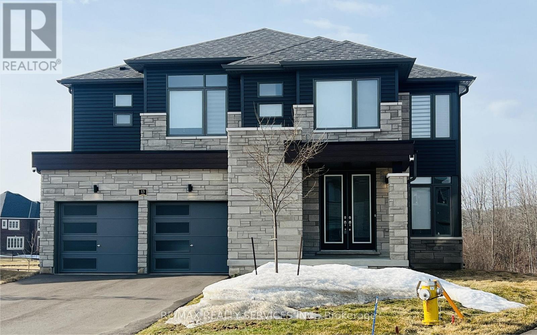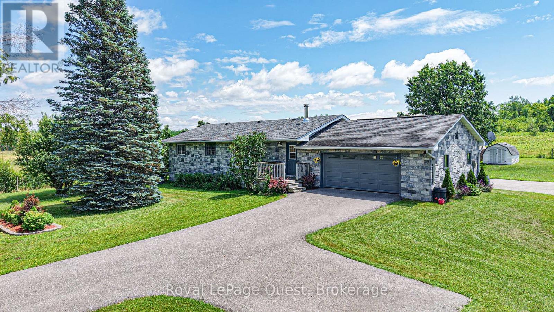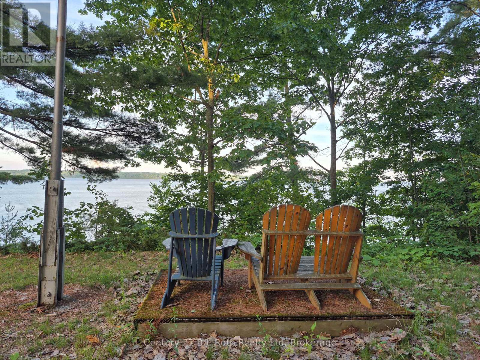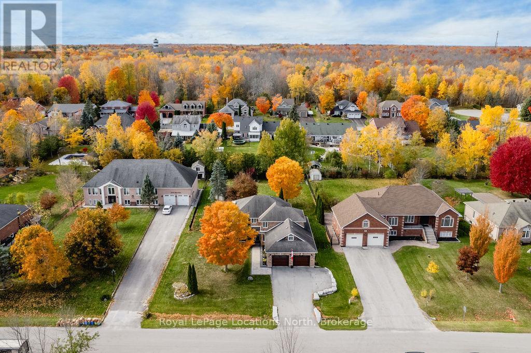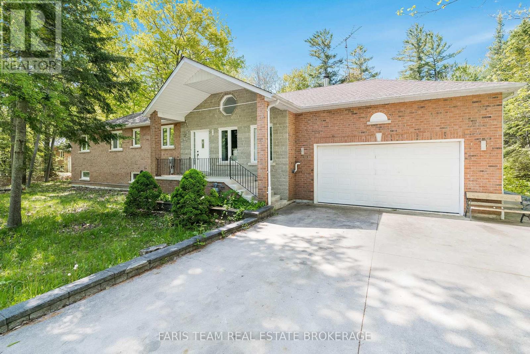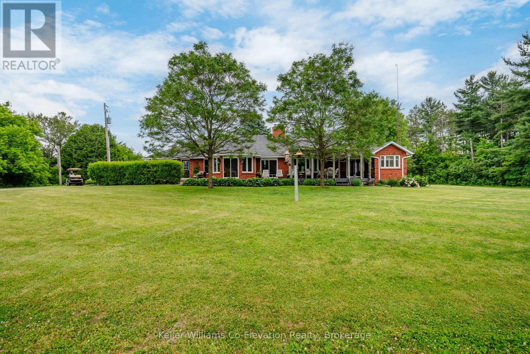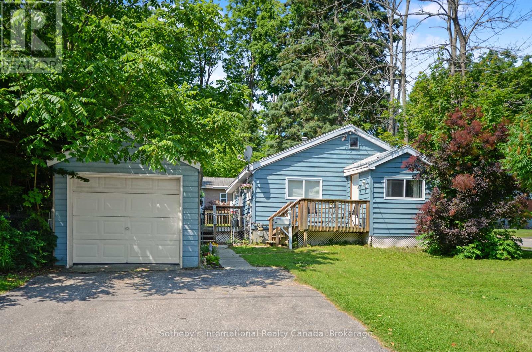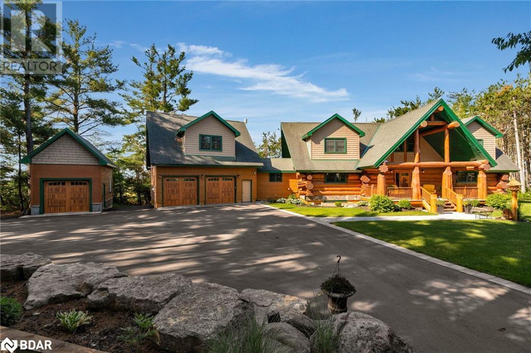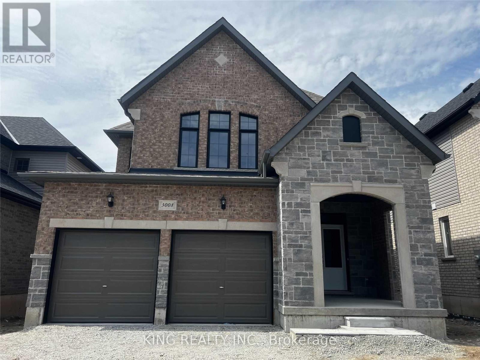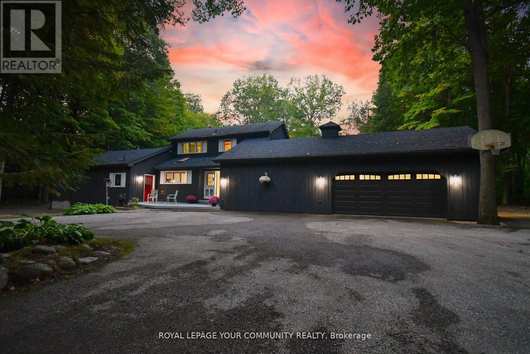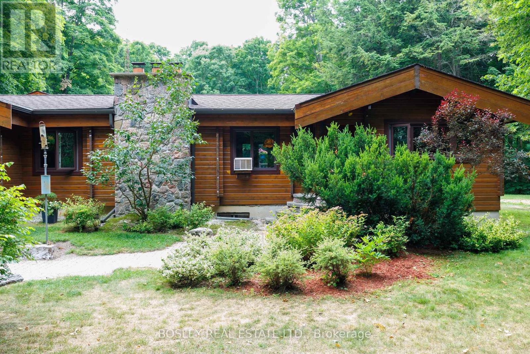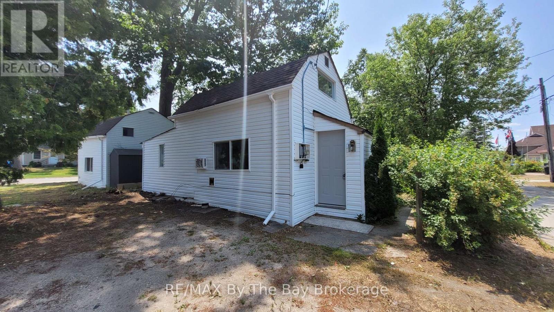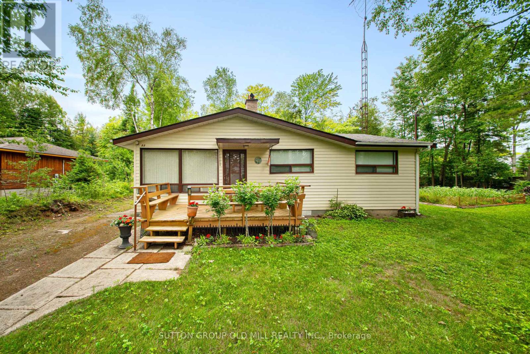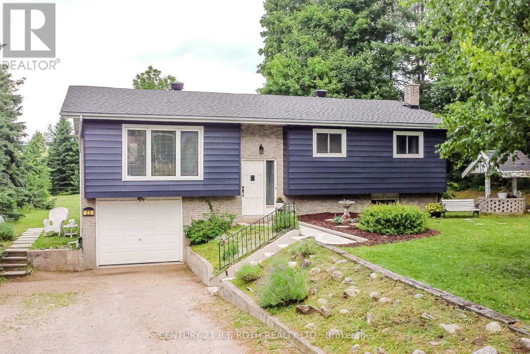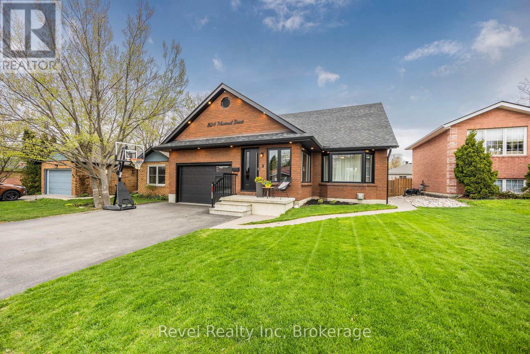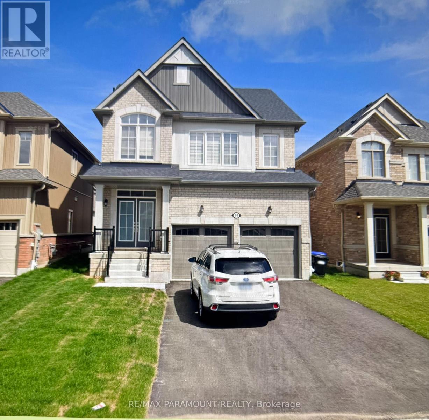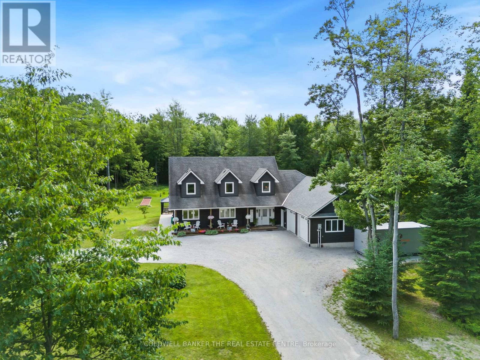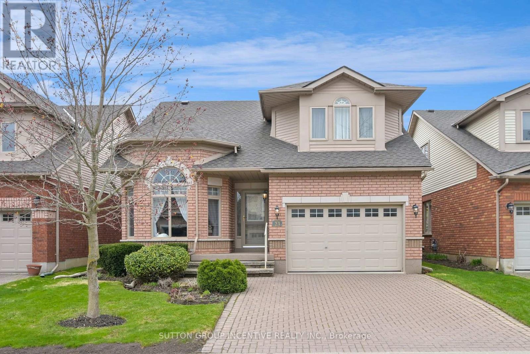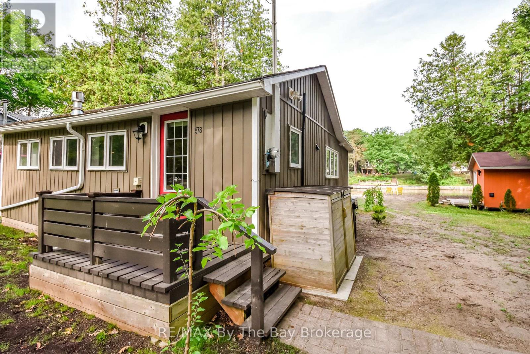HOMES FOR SALE
Barrie, Innisfil & Surrounding Areas
Discover the diverse and exciting real estate opportunities available in Simcoe County. Our portfolio features everything from pristine forests and expansive farms to pristine vacant land and desirable lakefront properties. Whether you’re interested in tranquil rural settings or vibrant urban and industrial spaces, we have something to suit your needs. Specializing in the regions of Barrie, Oro-Medonte, Orillia, Springwater, and Essa, our expert team is dedicated to helping you find the perfect home for sale or investment property in this beautiful and dynamic area. Explore our homes for sale with us today and find your ideal property in Simcoe County.
602 Champlain Road
Tiny, Ontario
Welcome to your ideal waterfront escape on the shores of the outer harbour, with direct access to Georgian Bay. This private, year-round home offers over 4,000 sq ft (2,900 sq ft above grade) with 3+1 bedrooms, perfect for families or guests. Enjoy stunning views from the second-floor family room, a spacious kitchen with granite countertops, and open living and dining areas. Step outside to your private dock for boating, fishing, or relaxing by the water. After a day outdoors, unwind in the hot tub or gather around the bonfire. Whether for full-time living or a seasonal getaway, this home has it all. (id:58919)
King Realty Inc.
13 Del Ray Crescent
Wasaga Beach, Ontario
Never lived in, Large 3157 sqft house, One of the biggest house in the area. Close to Wasaga beach. Premium lot, Paid $130K in Upgrades to builder. open-concept layout, Bright & Spacious, 5 bedroom, 4 bathroom. Room on main floor can be used as bedroom or Home Office. Spacious kitchen with quartz countertops and service area. Master Bedroom With 6pc ensuite, all good size bedrooms with attached washrooms. 2nd Floor laundry room . Huge W/out basement, backing on to park. (id:58919)
RE/MAX Realty Services Inc.
279 Sunnidale Road
Wasaga Beach, Ontario
Space! Space! Space! Walk into this large open concept side split with 3 sitting rooms, 4 bedrooms, fully finished basement including 4th bedroom, rec room and full bathroom. Home features an oversized lot with an amazing in ground pool ready for the summer, and plenty of space for entertaining. Other features include a large double attached garage, 3 bathrooms, 2 fireplaces, easy access to the beach and recreation facilities such as the YMCA and Rec plex, also close to shopping. Just over an hour commute to Toronto, 25 min drive to Blue Mountain Resort and 4 minutes to the beach. This Wasaga Beach home offers offers a perfect blend of open concept, comfort, functionality and a private yard perfect for entertaining. Must be seen to be appreciated! (id:58919)
RE/MAX West Realty Inc.
7459 Island Crescent
Ramara, Ontario
The paradise retreat you have been waiting for!! Enjoy 140 feet of frontage on the pristine waters of the Black River. This 3+2 BR, year-round country residence has been renovated to perfection and offers over 2400 sf of above grade living space. All new sparkling kitchens, up and down with top quality cabinetry, quartz counters and new built-in appliances. Abundant cupboards offer hideaway shelving galore and the moveable quartz topped island/dinette features even more storage area. Cathedral ceilings accent the open concept main floor and continues through to the master bedroom (dble closets, shaker doors). The livingroom enjoys oversized patio doors to the deck, tasteful woodburning fireplace and bleached oak hardwood floors. Add to this, new bathrooms (4 pc up 3 pc down). All 3 bedrooms feature a walkout to the huge wrap-around deck (all new railings). Check out the refreshed walkout basement with a perfect in-law suite or perhaps potential income? This level has a bright and spacious layout with new kitchenette, superior, moisture protected laminate floors, pot lights, cozy woodstove, 3 pc washroom (sep shower) and second laundry facility (all-in-one washer dryer). Swim, kayak/boat over 25 kms of peaceful waters or just catch the big fish right off your private 63x7 foot dock wall at the rivers edge. Deep water here for larger boats or let the kids walk in a shallow access area. Note : Septic 2017, roof 2025, 528 sf new garage 2024, newly sided shed with new roof. This quiet cul-de-sac location is just minutes to the quaint Village of Washago, a going concern of shopping, restaurants, LCBO, hardware stores and more! See more details and negotiable inclusions in the attached info-sheet. Home inspection completed and available upon offer! Must be viewed in person to truly appreciate this private peace of heaven! (id:58919)
Right At Home Realty
279 Sunnidale Road
Wasaga Beach, Ontario
Space! Space! Space! Walk into this large open concept side split with 3 sitting rooms, 4 bedrooms, fully finished basement including 4th bedroom, rec room and full bathroom. Home features an oversized lot with an amazing in ground pool ready for the summer, and plenty of space for entertaining. Other features include a large double attached garage, 3 bathrooms, 2 fireplaces, easy access to the beach and recreation facilities such as the YMCA and Rec plex, also close to shopping. Just over an hour commute to Toronto, 25 min drive to Blue Mountain Resort and 4 minutes to the beach. This Wasaga Beach home offers offers a perfect blend of open concept, comfort, functionality and a private yard perfect for entertaining. Must be seen to be appreciated! (id:58919)
RE/MAX West Realty Inc.
23 Conder Drive
Oro-Medonte, Ontario
Welcome to 23 Conder Drive where country charm meets everyday convenience! Nestled on a beautifully treed 106 x 282 ft lot, this feel-good family home is full of character and offers the peace and privacy of rural living while being just minutes to Orillia and Coldwater. Barrie is also very accessible via the 400 extension. Step inside and enjoy the inviting warmth of the all-season sunroom the perfect place to curl up with a book or enjoy your morning coffee. The updated kitchen adds modern flair, while the cozy finished basement with a woodstove and separate entrance offers flexible space for entertaining, relaxing, or even a potential 4th bedroom or potential in-law suite. With 3 spacious bedrooms, an attached garage, and shingles replaced in 2023, this charming home offers the perfect balance of comfort, function, and tranquility. A must-see! (id:58919)
Century 21 B.j. Roth Realty Ltd. Brokerage
25 Neighbourhood Lane Unit# 310
Toronto, Ontario
Urban Tranquility by the Lake – A Boutique Condo That Feels Like Home. Tucked just moments from the waterfront, this rarely offered suite in a boutique 10-storey building offers the perfect mix of calm, convenience, and connected community living. Located in one of Toronto’s most scenic pockets—steps to Humber Bay, lush parks, bike trails, playgrounds, and local cafés—this home brings together the best of nature and city life. Unlike the towering skyscrapers nearby, this intimate, low-rise building offers a sense of privacy and ease. “That’s what drew us here in the first place,” the sellers share. “We wanted a peaceful place close to everything, but without the noise, congestion, or long elevator waits. And this building offered all of that—plus a much larger floor plan and parking and locker included.” The suite itself features 9-foot ceilings, a bright open-concept layout, a fully upgraded kitchen with full-height backsplash and thick stone counters, pot lights, and Whirlpool laundry machines. The bathroom includes an upgraded vanity and tile work, with custom built-ins and a thoughtfully designed closet system in the bedroom. Facing north, the large balcony feels like a hidden retreat—framed by mature trees that offer both dappled sunlight and privacy, with a charming brick wall feature. Across the street, the Gatestone Community Centre offers everything from fitness and health services to a seasonal farmers market. A short walk or bike ride takes you to the Humber Bridge, from where scenic paths lead you to downtown, Budweiser Stage, Cherry Beach—or westward toward Mississauga and beyond. Commuters will love the proximity to Old Mill Station and the 11-minute drive to the CN Tower on a clear day. Inside the building, security is top-tier with fob-only floor access, and amenities include a gym, pet room, and a soon-to-open BBQ patio area. The community is vibrant yet respectful, with a mix of owners and tenants aged 25–40. (id:58919)
Exp Realty Of Canada Inc
Exp Realty
3891 Monck Road
Ramara, Ontario
Welcome to your dream country retreat just minutes from Orillia! This expansive 64-acre property offers the perfect blend of peaceful rural living and modern convenience. Nestled on a year-round road, this beautifully maintained hobby farm features a 1,350 sq ft bungalow with 3 bedrooms, 2 full baths, and a fully finished lower level with a cozy family room ideal for gatherings or quiet evenings.Enjoy the bright and spacious main floor layout, which includes a welcoming living room, a dedicated dining area, and an attached double garage for added convenience.Equestrian and hobby farm enthusiasts will love the large barn with 4 box stalls,paddocks and ample pastureland, trails all within RU-zoned and NAP land, offering a range of agricultural and rural uses.Whether youre looking for a working hobby farm, a private rural escape, or a family-friendly countryside home close to the amenities of Orillia, this property checks all the boxes. (id:58919)
Royal LePage Quest
1379 Champlain Road
Tiny, Ontario
A Rare Waterfront Opportunity Awaits! Welcome to your future retreat on sought-after Champlain Road offering stunning panoramic views of Beausoleil Island Provincial Park and breathtaking sunrises over the water. Watch sailboats glide by and enjoy a front-row seat to all the activity Georgian Bay has to offer - boating, paddling, and water sports at your doorstep.This picturesque property is the perfect canvas to build your dream cottage or year-round home in a peaceful, nature-rich setting. While the property offers an elevated view, access to the water can be available with stairs or a lift - your custom touch to suit your vision. Enjoy the convenience of being close to Awenda Provincial Park, snowmobile trails, local beaches, and a nearby marina. You're also a short drive from golf courses, ski hills, schools, shopping, healthcare services, and more. This is your chance to create the waterfront lifestyle you've always dreamed of - don't miss it! Buyers are responsible for all development charges, permits, well, septic, and due diligence regarding building requirements. (id:58919)
Century 21 B.j. Roth Realty Ltd
3580 Linda Street
Innisfil, Ontario
A SHORT WALK TO THE WATER. Discover this all brick, 4 bedroom, 3 bathroom, family home with an additional main floor office space, ideally located in a sought-after, family-friendly area just steps from water access + the amenities of Friday harbor located next door. Situated on a beautifully landscaped lot just under half an acre, this property offers exceptional outdoor and indoor living. The main floor welcomes you with lots of natural light offering many windows and an inviting layout. The custom kitchen offers granite countertops, stainless appliances, gas stove and convenient side door to a covered porch perfect for barbequing. An elegant separate dining room with hardwood, is perfect for everyday living and hosting family holidays. The cozy sunken living room is open to the kitchen. Upstairs, the large primary bedroom is a true retreat, complete with an updated ensuite (featured in a magazine) + a private open balcony overlooking the lush backyard. Three additional bedrooms and a second updated bathroom offer the space any family dreams of. As you enter the lower level, the hardwood staircase leads you to the professionally designed basement perfect for hosting. Featuring a dry bar, custom fireplace, pool table, large TV to watch the game + plenty of space for the guys poker night. Step outside to enjoy the wraparound deck, a spacious patio perfect for entertaining + a custom designed front walkway. Additional highlights include a convenient 2-car garage with inside entry to main floor laundry, newer garage doors, fully fenced yard with rod iron fence, 2 sheds, driveway re-done approx 2014 with armor stone features, updated lighting and much more. This home is a rare find, so don't miss out. Above grade square footage: 2700 Below grade square footage: 1110. (id:58919)
Royal LePage Locations North
64 Nadia Crescent
Tiny, Ontario
Top 5 Reasons You Will Love This Home: 1) Located in a highly sought-after area just a short stroll from the pristine shores of Tiny Beach 2) This rare five bedroom home is a unique find, with plenty of living space, making it an ideal space for a growing family 3) Whether you're dreaming of sunny summer escapes or settling into year-round comfort, this home delivers the perfect setting for both, a peaceful retreat in the warmer months and a cozy haven through every season 4) Thoughtfully curated and tastefully finished, with sleek ceramic tile flooring, making it easy to maintain 5) Set on a generously sized lot with a sprawling backyard presenting the perfect backdrop for outdoor entertaining and relaxation, featuring towering mature trees, an oversized deck, a pergola, and a cozy gazebo. 2,055 above grade sq.ft. plus an unfinished basement. Visit our website for more detailed information. (id:58919)
Faris Team Real Estate Brokerage
40 Mcconkey Place
Barrie, Ontario
LIVE, HOST, & RELAX - A PRIVATE ESCAPE IN THE HEART OF ALLANDALE HEIGHTS! Tucked into a quiet cul-de-sac in desirable Allandale Heights, this standout home delivers space, style, and a rare backyard escape you won’t find every day. Set on an oversized pie-shaped lot backing onto open green space and walking trails, with lush environmentally protected land nearby, this property offers ultimate privacy just minutes from everything. Enjoy quick access to schools, McConkey Park, daily amenities, Park Place shopping center, and downtown Barrie’s vibrant waterfront with Centennial Beach only 10 minutes away. The fully fenced yard is made for outdoor living with a spacious deck, fire table, gazebo, garden shed, and plenty of green space to relax, entertain, or garden. An attached garage with inside entry adds everyday ease to this well-rounded home. Inside, the open-concept kitchen and dining area is flooded with natural light, featuring a generous breakfast bar and a seamless walkout to the back deck. Upstairs, you’ll find two impressive bedrooms including a dreamy primary retreat with a cozy fireplace, distinct sitting area, and walk-in closet, plus a stylish 4-piece bath. The lower level is an entertainer’s dream with a large rec room, wet bar, and powder room, while the basement features a private guest bedroom ideal for extended family or overnight stays. This is an exceptional opportunity to own an affordable #HomeToStay that truly feels like a private getaway, with all the space, charm, and convenience to live, entertain, and thrive in the heart of it all. (id:58919)
RE/MAX Hallmark Peggy Hill Group Realty Brokerage
204 - 173 Eighth Street
Collingwood, Ontario
NEW PRICE & BRAND NEW BALCONY! Carefree living awaits in this updated 2-bedroom, 1-bathroom condo in the heart of downtown Collingwood. Bright and welcoming, this unit features an extra dining room window for added natural light and lovely north-facing views, while the east-facing living room and balcony enjoy warm morning sun. Recent 2025 updates include fresh paint and brand-new carpeting.This well-maintained building offers a secure foyer entrance, in-building mail delivery, and same-level laundry for your convenience (room to add your own in unit laundry). You'll also have a dedicated parking space and additional visitor parking. The affordable monthly condo fee covers building and common area maintenance, snow removal, summer lawn care, property management, building insurance, heat, water, sewer, and more plus a reserve fund contribution for future repairs. (Hydro metered separately.) Steps to a transit stop at Oak & Eighth, and close to schools, ski hills, shopping, and the stunning shores of Georgian Bay. Just a short drive to Wasaga Beach home to the worlds longest freshwater beach! A fantastic opportunity to own to live/invest in Collingwood, this ones a must-see! (id:58919)
Royal LePage Locations North
36 Albion Lane Nw
Tiny, Ontario
Welcome to 36 Albion Lane. Nestled on a 98' x 150' landscaped lot in Tiny Township, this raised brick bungalow offers 1,570+ sq ft of refined main-level living and a partially finished lower level, all just a short walk from six public beaches on Beautiful Georgian Bay. Step into a bright, open-concept layout featuring engineered hardwood, custom trim, and skylights in both the foyer and kitchen, bathing the home in natural light. The Florida-style sunroom offers the ideal place to relax and opens onto a private back deck for extended outdoor enjoyment - the perfect spot for your morning coffee or to unwind in the evening. The chef's kitchen is built for beauty and function, showcasing an oversized island with storage and outlets, gas stove, wine fridge, double sinks, pot lights, and clever pull-outs for garbage and small appliances. The home offers three spacious bedrooms, including a king-sized primary suite with a luxurious 5-piece ensuite (quartz shower, heated floors, pocket door, and ample storage). Two additional queen-sized bedrooms feature large illuminated closets, and a second full bath adds comfort and convenience. Extras include central air (2021), Smart Nest thermostat, and Bell Fibe high-speed internet - perfect for work-from-home opportunities. The lower level is framed and insulated, featuring laundry with double tubs, a workshop, and cold storage. Outside: a 20' x 20' double-car garage with inside entry and a pony panel - perfect for a welder or tinkerer, 2016 roof, updated eaves/fascia with pot lighting, three outdoor taps, a new 8 x 12 garden shed, and beautifully landscaped grounds in a quiet family-friendly area. Additional features include municipal water, septic, gas heating, and central vacuum (main floor, lower level & garage). With top-quality appliances included and the home in pristine condition, your biggest task will be choosing where to arrange your favourite pieces - everything else is ready to enjoy. (id:58919)
RE/MAX Georgian Bay Realty Ltd
4060 10th Side Road
Bradford West Gwillimbury, Ontario
10+ Acres Executive Private Estate with No direct neighbours backing onto mature Simcoe County Forest - spectacular oversized 3 bed/3 bath ranch style bungalow with a modern touch and pride of ownership evident throughout the property. This amazing property boasts an oversized 3 bay workshop offering plenty of space for all your toys. This one of a kind piece of real estate has two road frontages to gain entry to the property with a second driveway and potential to sever and build 2+ additional homes. You will love exploring your estate from the front seat of your golf cart and enjoy the multiple cut trails and general serene landscape. The home boasts an attached 2 car garage, a spacious living room open to a raised dining room ideal for entertaining, a large eat in kitchen with a ton of natural light flooding in from multiple windows, a family room with huge brick wood burning fireplace, primary bedroom with walk-in closet, ensuite with soaker tub and sliding doors to the large deck. The landscaped back yard is complete with a deck, stone patio, pergola and hot tub to relax and enjoy after a long day or to enjoy with family and friends. The lower level has a secondary family room with a ton of space open to finish to your needs, which makes this the perfect home for a large or growing family! Under 5 Minutes to Bradford, Walmart and Tanger outlet Mall, Minutes to Hwy 400, 88, 89, 11 and New 413. (id:58919)
Keller Williams Co-Elevation Realty
116 Ninth Street
Midland, Ontario
Cute, Cozy & Full of Character! This bright and welcoming 2-bedroom home sits on a generous 52 x 154lot surrounded by mature trees. Inside, enjoy a sun-filled eat-in kitchen, cozy living room, and a charming enclosed front porch perfect for morning coffee or a quiet evening read. Step outside to a spacious backyard deck, ideal for entertaining or relaxing. The large yard also includes a 16 x 24 workshop (with great potential), a single-car garage, and a garden shed for all your tools and toys. Perfect for first-time buyers, downsizers, or anyone looking for a home with charm, space, and room to grow. Located close to schools, shopping, and downtown. Don't wait this one wont last long!. (id:58919)
Sotheby's International Realty Canada
11 Nevis Ridge Drive
Oro-Medonte, Ontario
Prepare to be awestruck by this one-of-a-kind custom-built log home crafted from hand-peeled Western Red Cedar. Nestled on a private, tree-lined 2.1-acre lot at the end of a peaceful cul-de-sac, this spacious home offers over 5,900 sq. ft. of warm and inviting living space that embodies true character and charm. Exquisite craftsmanship and superior quality are evident in every detail of this home, from its 6 bedrooms and 4.5 baths to its energy-efficient geothermal system, while the Western Red Cedar construction guarantees many lifetimes of low-maintenance beauty. Step into the awe-inspiring great room, where soaring vaulted ceilings and a stunning stone fireplace anchor the home with both grandeur and coziness, seamlessly flowing into a chef’s kitchen equipped with granite countertops, stainless steel appliances, and ample prep space. At the same time, the adjacent dining area offers the perfect setting for intimate family meals or unforgettable gatherings. The main floor master suite is a sanctuary in itself, complete with an ensuite bathroom and walk-in closet. Every corner of this home exudes comfort, from the private upper-level den with scenic views and ensuite bedrooms that provide a retreat-like experience for family and guests, to the radiant-heated lower level, an inviting haven perfect for cozy winter evenings or year-round entertaining. The attached radiant-heated garage with smart openers includes an incredible 650 sq. ft. loft, ideal for a home office, studio, or creative endeavours. Meanwhile enjoy the outdoors from the new 1,100 sq ft back deck or charming front porch surrounded by armor stone landscaping, gardens and walkways. A Year-Round Escape located just 7 minutes from Orillia and 1 hour from Toronto, this home is perfectly positioned for convenience and leisure. Whether you're exploring nearby lakes, trails, or ski hills, or enjoying the magical ambiance of the home during the holidays, this property offers an unparalleled lifestyle. (id:58919)
Painted Door Realty Brokerage
249 Pine Street
Collingwood, Ontario
Cute as a button this cozy downtown Collingwood bungalow makes the perfect place for a peaceful & relaxing EXTENDED Ski Season in the heart of this 4 Season destination. Available November through April. 3 Beds and 2 Baths with spacious Living/Dining Room & Kitchen overlooking the serene back yard. Large deck accommodates the BBQ. Snuggle up in the basement for a movie evening around the fireplace. Garage & driveway parking. After a fun day on the slopes the downtown is just steps from your front door to explore boutique shopping & sample the delights of the renowned local restaurants. What better way to end your day. A short drive to all the private ski clubs & Blue Mountain. Access close by to the Collingwood Trails network & all the Winter activities you could wish for in this stunning and scenic area of South Georgian Bay. (id:58919)
Chestnut Park Real Estate
3008 Sierra Drive
Orillia, Ontario
Welcome to this Elegant and Functional 2,409 Sqft Home ! Featuring brick and stone exterior, double front doors, and a bright, spacious foyer filled with natural light.The modern eat-in kitchen offers stainless steel appliances, extended counters, with extra cabinet space. A sliding patio door leads to a cozy deck great for outdoor gatherings.Enjoy an open-concept layout that connects the living and family rooms, complete with a warm fireplace. A mudroom with direct garage access adds everyday convenience.Upstairs, staircase leads to the primary bedroom with a walk-in closet and a luxurious ensuite. You'll also find a second-floor laundry room and two additional bedrooms with space to make your own.This home blends modern style, comfort, and practical living perfect for todays lifestyle (id:58919)
King Realty Inc.
Lower - 56 Elmer Avenue
Orillia, Ontario
Bright and spacious 2-bedroom lower-level apartment in a convenient Orillia location close to schools, shopping, Highway 11, and more. This unit features a private entrance, laminate flooring throughout, a generous open-concept kitchen with ample counter space and built-in shelving, and plenty of natural light. Includes two well-sized bedrooms and a 3-piece bathroom. Shared laundry with upper unit. Tandem driveway parking for two vehicles. Please note: no access to backyard. Rent is all-inclusive utilities included! (id:58919)
RE/MAX Crosstown Realty Inc.
466 Silver Birch Drive
Tiny, Ontario
Welcome to an incredibly rare, shovel-to-the-ground ready opportunity to build your dream home right on the crystal-clear shores of Georgian Bay. This pristine, all-year-round waterfront property is nestled in one of Tiny Townships most sought-after communities surrounded by multi-million dollar homes, where peace, privacy, and natural beauty define everyday living. Sitting on MASSIVE 108x241 waterfront lot, potential is unlimited! With all permits and approvals already in place, this premium lot eliminates the wait and uncertainty start building immediately and bring your vision to life. Imagine waking up to the soothing sounds of the water, enjoying panoramic views of the bay, and experiencing tranquil sunsets that only Georgian Bay can offer. Whether you're dreaming of a luxurious cottage retreat or a permanent residence, 466 Silver Birch Dr offers peaceful, relaxed living in a truly exclusive location. Opportunities like this don't come often secure your slice of waterfront paradise today. (id:58919)
The Agency
110 - 50 Mulligan Lane
Wasaga Beach, Ontario
Top 5 Reasons You Will Love This Condo: 1) Enjoy serene forest views and natural privacy from this main level unit, perfectly positioned beside the golf course for a blend of greenery and leisure right at your doorstep 2) Skip the stairs and step out to your private terrace, ideal for morning coffee, casual barbeques, or simply relaxing in the peaceful surroundings 3) Thoughtfully laid out with two bedrooms and two full bathrooms, plus an upgraded kitchen with stainless-steel appliances, in-suite laundry with storage, and a bright open living space 4) This condo comes with two dedicated parking spaces for your convenience, along with ample visitor parking for friends and family 5) Located just minutes from the worlds longest freshwater beach, in a safe, walkable community and a well-managed building with a healthy reserve fund, offering comfort, lifestyle, and long-term peace of mind. 1,043 above grade sq.ft. Visit our website for more detailed information. (id:58919)
Faris Team Real Estate Brokerage
31 Wyn Wood Lane
Orillia, Ontario
Welcome to this exceptional three-story townhouse, perfectly positioned along side of the Lake Couchiching waterfront with breathtaking views from the roof top terrace and two balconies, its an unparalleled lifestyle for breathtaking views and an unparalleled lifestyle. This beautifully designed home offers spacious, light-filled living across three elegant levels, with an open-concept second floor that seamlessly connects the living, dining, and kitchen areas-perfect for both entertaining and everyday living. Enjoy a beautiful lake view while sipping your morning coffee on the kitchen balcony every morning! The upper levels features two generous bedrooms, including a luxurious primary suite with ensuite bathroom and private balcony. The crown jewel of the property is the expansive rooftop terrace, an ideal spot for relaxing, hosting gatherings, or simply soaking in the panoramic views of the surrounding landscape. Additional highlights include a modern chef's kitchen, premium finishes throughout, attached garage parking, and easy access to nearby parks, lakes, trails, dining, and shopping. Schedule a private tour today! (id:58919)
RE/MAX Experts
527 Big Bay Point Road
Innisfil, Ontario
Stop searching!!! Set on nearly 10 acres in Innisfil's prestigious Big Bay Point community, just steps from Friday Harbour, beaches, Golf Clubs, this rare year-round residence is the perfect blend of privacy, charm, and opportunity. With A1 zoning, this property offers exceptional flexibility for future use. Whether you envision building an accessory dwelling, operating a bed and breakfast, a pet daycare, or even establishing a home-based detailing garage or workshop-the potential here is as vast as the land itself. Also permitted are bunkhouses (guest cabins or seasonal lodging) and riding or racing stables, ideal for equestrian enthusiasts or hobby farming (buyer to verify uses with the Town of Innisfil). The two-story character home sits nestled among mature trees, complete with a 16x32 ft in-ground pool, hot tub, and cedar gazebo. An enclosed cedar sauna with shower, accessible from both inside and out, offers year-round wellness. Inside, the home welcomes you with 16 ft cathedral ceiling, expansive wood-framed panoramic windows, and a striking California stone fireplace. Three additional fireplaces and a new gas line and furnace provide warmth and efficiency throughout. The primary suite features a walkout to a covered terrace, a jacuzzi tub, walk-in closet, and skylight. A circular driveway and ample parking complete this exceptional property. With a dramatic price reduction, this listing now stands among the most attractive in the area-perfectly aligned with today's buyer-driven market. A rare find that combines lifestyle, investment, and lasting value - awaiting a new homeowner's personal vision and touch to transform it into a dream estate, a luxury mansion, or multi-million-dollar retreat. EXTRAS: Garage heater, water softener, new furnace & gas line, septic cleaned, newer shingles, replaced eaves, fresh exterior paint. (id:58919)
Royal LePage Your Community Realty
5983 5th Line
Essa, Ontario
This cozy, Western Red cedar, double tongue and groove U-shaped log bungalow is nestled on a 14-acre hardwood treed lot. Set back from the road, it is a gorgeous, forested, peaceful spot, surrounded by nature. Bounded by a polo club, farms and 300 meters of the Nottawasaga River, it has walking trails, riding trails, and woods. The 2300 sq ft main floor is a curated blend of country charm and modern conveniences with 2 main floor bedrooms and an office that can easily be converted into a 3rd. The main floor boasts beamed cathedral ceilings, and two wings one with an indoor pool, and the other with a high-ceiling indoor squash/pickleball/basketball half court. Spectators observe the fun from a main floor window, and look out on the indoor pool from the dining room. The pool has a separate shower and change room with basement access. An additional 1500 sq ft in the fully finished basement offers excellent storage, exercise, and entertainment space. A large separate double car (or more) garage/utility shed provides ample space for tools, work benches, and lawn tractors/snowblowers. The birdfeeder hosts all kinds of birds near the kitchen window year-round. The QHT Biasi high efficiency wood fueled boiler uses lot harvested wood to heat your home. Close proximity to Barrie, Thornton and Alliston and the #400 highway provides access to civilization and a curated retreat all in one. You can have a bonfire in the fire pit or a quiet walk in the country and still get to urban activity if that is your preference. Come take a look. (id:58919)
Bosley Real Estate Ltd.
25 St Clair Street
Collingwood, Ontario
Live the Georgian Bay dream right from your doorstep! Wake up to breathtaking, unobstructed waterfront views in this charming Collingwood home where sunrise coffees and sunset cocktails are part of your daily routine. You'll love the best of both worlds here: natural gas, municipal water and sewer services provide all the in-town comforts, while your backyard whispers lakeside retreat.This delightful property offers 2 spacious bedrooms, 2 full baths, a generous kitchen/dining room area perfect for lazy Sunday brunches, and a cozy living room anchored by a gas fireplace. Its been lovingly maintained with smart updates: owned water heater (2023), sparkling new kitchen appliances (2025), washer/dryer (2022), roof (2017), and gas furnace (2014). Ask any neighbour they'll tell you this pocket of town is Collingwood's best-kept secret. Come see for yourself and grab your slice of waterfront paradise before someone else does! (id:58919)
Royal LePage Locations North
23 Glen Street
Wasaga Beach, Ontario
Compact two-bedroom home ideal for a single person or a couple. Features newer windows, updated flooring, and a fresh exterior finished with vinyl siding. Conveniently located just a short walk to the beachperfect for enjoying the boardwalk and sunsets. Close to town amenities including grocery stores, fast food, and a coffee shop, with easy access to public transit. Includes one parking space and a small side deck. Situated on a lot shared with three other residential units. Utilities included. (id:58919)
RE/MAX By The Bay Brokerage
20 Bruyeres Mews Unit# 330
Toronto, Ontario
Modern, Light-Filled 1-Bedroom + 1 Bedroom in the Heart of Fort York! Welcome to this beautifully maintained approx. 750 sq. ft. open-concept suite offering stylish urban living in one of Toronto’s most dynamic neighborhoods. This bright and spacious open-concept layout features floor-to-ceiling windows and two walkouts to a generous private balcony—perfect for enjoying natural light throughout the day and relaxing evenings outdoors. Inside, you’ll find a versatile den ideal for a home office or second bedroom/guest room, and exceptional storage including two double-door closets, a triple closet, and 2 full-size storage lockers located on P1. Underground parking is conveniently located on P5 near the elevator. The suite is in pristine condition and boasts modern finishes throughout, combining comfort and functionality with elegant design. The numerous Building amenities include: Fitness Centre, Games room with billiards and ping-pong tables, Media room & library, Guest suite, roof top outdoor terrace with community BBQ, visitor parking, package receiving, and 24 hour Concierge provides security and peace of mind. This vibrant location is steps to: Billy Bishop Airport, Coronation & Stanley Park, Loblaws, LCBO, Transit, Waterfront trails, and a wide selection of Coffee Shops, Restaurants, and Conveniences. Also available for Lease-ideal for both end-users and investors! (id:58919)
RE/MAX Escarpment Realty Inc
12968 County 27 Road
Springwater, Ontario
Peaceful Country Living Just Minutes from the City. Discover the perfect blend of privacy and convenience with this charming 2-bedroom, 1-bath home in rural Springwater. This home can easily be converted back to a 3 bedroom as the pre-existing wall header and doors have remained in place. Privately tucked away and nestled among open farm fields, this property offers calming sunset views and a true sense of rural tranquility-just 10 minutes to Barrie or Elmvale, 20 minutes to Wasaga Beach, and under 5 minutes to Hwy 400 for easy commuting-Ideal for small families, downsizers, or anyone looking for a simpler lifestyle close to nature. Outdoor enthusiasts will love the location! Simcoe County forests and trails are just around the corner and are perfect for walking & hiking, or for motorized sports such as ATVs, dirt bikes, and snowmobiles. With three ski hills and several equestrian facilities nearby, there is no shortage of year-round recreation. The home itself blends former school house charm with practicality and has seen several key updates over recent years, including newer windows, furnace, water heater, propane tanks, and a durable interlock metal roof (2011). Whether you're looking for a quiet escape, or a place to embrace the outdoors, this unique property delivers. (id:58919)
RE/MAX Hallmark Chay Realty
42 55th Street S
Wasaga Beach, Ontario
Charming Wasaga Beach Bungalow. The Perfect Getaway Just Over an Hour from Toronto! Welcome to your ideal retreat. Family owned and cared since 1978! This spacious and inviting 4-bedroom bungalow is just a 5-minute walk to the beautiful Sandy Beach, offering the perfect blend of relaxation and convenience. Situated on a rare oversized lot (105' x 142'), this property is brimming with outdoor potential ideal for entertaining, gardening, or future development. Step inside to a cozy and welcoming living room featuring a classic brick wood-burning fireplace perfect for gathering with family and friends on cooler days. The functional kitchen has everything you need, and the large dining room (a thoughtfully designed addition) provides the perfect space to enjoy every meal.With an open and practical layout, this home offers plenty of space to create lasting memories.You'll also love the convenience of being close to all the essentials: grocery stores, pharmacies, and local shops are just minutes away. Additional features include a large storage shed and attached storage area, plenty of room for all your seasonal gear and tools.Whether you're searching for a weekend escape, an income-generating rental, or a place to settle near the beach, this charming bungalow presents a unique opportunity in a prime Wasaga Beach location. Don't miss out this is more than just a cottage, its a lifestyle. (id:58919)
Sutton Group Old Mill Realty Inc.
23 Conder Drive
Oro-Medonte, Ontario
Welcome to 23 Conder Drive where country charm meets everyday convenience! Nestled on a beautifully treed 106 x 282 ft lot, this feel-good family home is full of character and offers the peace and privacy of rural living while being just minutes to Orillia and Coldwater. Barrie is also very accessible via the 400 extension. Step inside and enjoy the inviting warmth of the all-season sunroom the perfect place to curl up with a book or enjoy your morning coffee. The updated kitchen adds modern flair, while the cozy finished basement with a woodstove and separate entrance offers flexible space for entertaining, relaxing, or even a potential 4th bedroom or potential in-law suite. With 3 spacious bedrooms, an attached garage, and shingles replaced in 2023, this charming home offers the perfect balance of comfort, function, and tranquility. A must-see! (id:58919)
Century 21 B.j. Roth Realty Ltd.
4 Spice Way Way Unit# 515
Barrie, Ontario
Welcome To The Culinary Inspired Bistro 6 Condos! The First Community To Be Built In Hewitt's Gate, The Gateway To Barrie. This 2 Bedroom, 2 Bath Condo On The Fifth Floor Features An Open-Concept Floor Plan. The Primary Bedroom Is Generously Sized & Offers A Beautifully Designed En-Suite. Entertain Your Guests From The Bright And Airy Kitchen With Clear Sight Lines Right Through To The Balcony (Which Features Gas Hook Up For Bbq) Occupants Of This Unique Complex Are Granted Access To Thoughtfully Curated Amenities Such As A Community Gym, Community Kitchen With A Library For All Your Cooking Needs, Outdoor kitchen, Basketball Court, Wine Lockers & Yoga Studio. Only Minutes To Shopping, Restaurants And Hwy 400. Quick Walk To The GO Station, Making This An Ideal Location For Commuters. (id:58919)
Keller Williams Experience Realty Brokerage
14 Mariposa Drive
Orillia, Ontario
Fully Renovated Home in Orillia Modern Luxury Meets Timeless Craftsmanship in this fully renovated home! Welcome to this exceptional, turn-key residence located in beautiful Orillia. Thoughtfully reimagined from top to bottom, this fully renovated home offers a rare blend of high-end upgrades, classic design elements, and everyday functionality. Step through the striking fir wood front door and into a space where every detail has been carefully curated. The main level features newly installed engineered oak hardwood flooring and a custom wood staircase with an artisan-crafted railing, setting the tone for a warm and sophisticated interior. The heart of the home is the beautifully appointed kitchen, showcasing solid wood cabinetry, elegant quartz countertops, and brand-new stainless steel appliances. Whether you're hosting guests or enjoying a quiet evening in, this space is as functional as it is stylish. Upstairs, the bedrooms are bright and welcoming, and the home is complemented by two fully renovated bathrooms featuring contemporary fixtures and finishes. The fully finished basement adds versatile living space with luxury vinyl plank flooring, perfect for a family room, home office, or guest suite. The basement also features laundry rough ins in the utility room. Recent mechanical upgrades include a brand-new HVAC system and HRV, central air conditioning, updated electrical, and a new sump pump, offering comfort and confidence for years to come. Additional highlights include new windows, a spacious two-car garage with new doors and an auto garage door opener, and a newly constructed backyard deck ideal for summer entertaining or morning coffee. This move-in-ready gem is more than a home - it's a lifestyle. Experience refined living in one of Orillia's most desirable communities. (id:58919)
Keller Williams Experience Realty
59 59th Street S
Wasaga Beach, Ontario
**Charming & Modern Bungalow in Wasaga Beach! ** Positioned on a serene and private cul-de-sac, this newly renovated 3-bedroom, 1-bathroom bungalow is your perfect move-in ready family home or stylish weekend getaway! Sitting on a generous 50' x 147' lot, this 4 season gem blends modern upgrades with tranquil outdoor living, and it's just an 8-minute stroll to the sandy shores of beautiful Wasaga Beach. Step inside and you'll discover a bright, open interior with views straight through to the backyard, all new engineered vinyl flooring throughout, new kitchen cabinetry and beautiful quartz countertops with barstool island seating, gas stove, main floor laundry, a fresh new 4 piece bathroom and convenient Wifi light switches that can be voice controlled by your favourite smart home devices. The heart of this home flows effortlessly, ideal for cozy nights or entertaining the whole family. Outside, is a sprawling 28-foot-wide front porch overhang that welcomes you, framed by majestic, tall cedar trees to enhance the privacy. The stunning private backyard is an oasis, featuring cascading decks, vibrant raspberry bushes, mature fruit trees, two sheds for ample storge, and parking for three vehicles. The crawl space below is pristine and clean with a poured concrete floor and new furnace. Whether you're sipping morning coffee on the porch or hosting summer barbecues on the multi-level decks, this property offers the perfect blend of relaxation and modern flair. Don't miss your chance to own this slice of paradise in one of Ontario's most coveted beachside communities! **Schedule your viewing today** (id:58919)
RE/MAX Solid Gold Realty (Ii) Ltd.
63 Germana Place
Vaughan, Ontario
Elegant Energy Star Home in Prestigious Mackenzie Ridge Estates - With numerous upgrades and updates - 4 +1 Bedrooms- 5 baths - 10 ft ceilings on Main Level and 9 ft Ceilings on the 2nd. - Large Custom Kitchen with Centre Island Granite Counters - S/S Appliances -Eating Area -Open Concept Comfortable Living Area with Family Room/Stone Gas Fireplace and Custom Built-In Bookcases - Main Floor Office- Mud Room with Custom Cabinetry-4 spacious bedrooms all with bathrooms- all/closet organizers - Lower Level fully finished with walkout to the yard -Large Bar/kitchen area with breakfast Bar, 2 Wine/Beer Fridges-Games Room Area -Bedroom#5-3 Piece Washroom-Large Rec Room and Room for Playroom or Gym -3 Car Garage is Heated with Polymer Coating on the floor - Close to Schools and Shopping. (id:58919)
Royal LePage Your Community Realty
11 Lakeside Terrace Unit# 104
Barrie, Ontario
Ideally located just moments from Royal Victoria Regional Health Centre and easily accessible from the highway, this distinguished Regional Community Health Centre offers a full spectrum of medical and professional services. Purpose-built to support comprehensive senior care and broader community health, the facility is home to a wide range of healthcare providers, including family doctors, specialists, geriatric clinics, optometry, physiotherapy, radiology, pharmacy, and laboratory services. This modern, full-service medical hub fosters a collaborative, patient-centered approach to care, strengthened by a strong working relationship with the local hospital. (id:58919)
Royal LePage First Contact Realty Brokerage
42 Westminster Circle Unit# Lower
Barrie, Ontario
Lower level 2 bedroom Unit in a Legal Duplex available August 1st. Large open concept Kitchen, Two 3 pc bathroom, private Laundry. Storage area and Parking for 2 small cars or 1 larger vehicle. $1850 per month plus 30 % of utilities. Garage is not included. Private entrance on side of the house. No access to the Rear Yard. (id:58919)
Right At Home Realty Brokerage
102 Atlantis Drive
Orillia, Ontario
WELCOME HOME TO 102 ATLANTIS DRIVE LOCATED IN A MATURE AND ESTABLISHED ENCLAVE OF THE WESTRIDGE DEVELOPMENT IN ORILLIA. THIS 3 BEDROOM AND 4 BATHROOM CLASSIC 2 STOREY HOME IS VACANT AND AVAILABLE FOR A IMMEDIATE POSSESSION. THE PREMIUM LOT BACKS ON TO A CITY OWNED PARK PROVIDING DIRECT ACCESS TO A WALKING TRACK, OFF LEASH DOG PARK, SPLASH PAD AND PLAYGROUND. THIS BEAUTIFUL FAMILY HOME HAS BEEN WELL MAINTAINED WITH THE MAIN LEVEL FEATURING A LARGE BRIGHT LIVING ROOM WITH WOOD FLOORING, AN OPEN KITCHEN LAYOUT WITH AN ISLAND AND DESIGNER SHIPLAP CEILINGS, DINING AREA WITH PATIO DOORS LEADING TO A DECK AND FENCED BACK YARD. THE SECOND LEVEL BOASTS A SPACIOUS PRIMARY BEDROOM WITH A WALK IN CLOSET, SITTING AREA AND ENSUITE WITH SOAKER TUB AND SHOWER, 2 ADDITIONAL BEDROOMS, A MAIN 4 PIECE BATHROOM AND AN LARGE LINEN CLOSET. THE BASEMENT LEVEL IS TASTEFULLY FINISHED WITH A REC ROOM WITH A CUSTOM STONE FIREPLACE AND GAS INSERT AND SHIPLAP CEILING FOR ADDITIONAL LIVING SPACE. THE 2 CAR ATTACHED GARAGE HAS A CONVENIENT AND DIRECT INSIDE ENTRY. THE SHINGLES WERE PROFESSIONALLY REPLACED IN JUNE 2025 PROVIDING LONG TERM WORRY FREE LIVING. THIS PRIME LOCATION IS IN CLOSE PROXIMITY TO ABUNDANT SHOPPING, BASS LAKE PROVINCIAL PARK AND BEACH, LAKEHEAD UNIVERSITY, OPP DETACHMENT AND GENERAL HEADQUARTERS AS WELL AS THE NEW AND EXPANDING HYDRO ONE FACILITIES. EMBRACE THE URBAN LIFESTYLE COUPLED WITH THE NUMEROUS TRAILS, GOLF, AREA SKI RESORTS AND EASY ACCESS TO THE HIGHWAY 11 CORRIDOR FOR COMMUTERS. (id:58919)
Century 21 B.j. Roth Realty Ltd.
76 Mabern Street
Barrie, Ontario
**OPEN HOUSE SAT JUL 12 12-2PM**Welcome to 76 Mabern Street A Stunning 4-Bedroom home in the heart of South Barrie. Discover the perfect blend of comfort, space, and curb appeal in this beautifully maintained 4-bedroom, 4-bathroom home, ideally situated in the sought-after Bear Creek Ridge community. Sitting on a spacious lot, this home offers a professionally landscaped front and back yard, extended driveway with space for 2 vehicles and 1 in the garage, and a side yard with dedicated space for trailer parking making it as practical as it is picturesque.Inside, you're welcomed by an inviting, functional layout with upgraded smooth ceilings throughout. The main living area is filled with natural light, perfect for both entertaining and everyday family living. The modern kitchen features stainless steel appliances, generous counter space, contemporary finishes, and flows seamlessly into the dining and living rooms. A gas BBQ hookup makes outdoor dining a breeze. Upstairs, you'll find four generously sized bedrooms including a private primary retreat with its own ensuite, as well as the convenience of second-floor laundry. The finished basement expands your living space and includes a gas fireplace, full bathroom, and pre-wired wall for a TV ideal for a home theatre, gym, playroom, or in-law suite. Step outside into your private, fully fenced backyard perfect for kids, pets, and peaceful mornings or summer BBQs. Conveniently located close to schools, parks, trails, shopping, and transit, this home offers the ideal combination of location, lifestyle, and livability. (id:58919)
Keller Williams Experience Realty
102 Atlantis Drive
Orillia, Ontario
WELCOME HOME TO 102 ATLANTIS DRIVE IN A MATURE AND ESTABLISHED ENCLAVE OF THE WESTRIDGE DISTRICT IN ORILLIA. THIS 3 BEDROOM AND 4 BATHROOM CLASSIC 2 STOREY HOME IS VACANT AND AVAILABLE FOR A IMMEDIATE POSSESSION. THE PREMIUM LOT BACKS ON TO A CITY OWNED PARK PROVIDING DIRECT ACCESS TO A WALKING TRACK, OFF LEASH DOG PARK, SPLASH PAD AND PLAYGROUND. THIS BEAUTIFUL FAMILY HOME HAS BEEN WELL MAINTAINED WITH THE MAIN LEVEL FEATURING A LARGE BRIGHT LIVING ROOM WITH WOOD FLOORING, AN OPEN KITCHEN LAYOUT WITH AN ISLAND AND DESIGNER SHIPLAP CEILINGS, DINING AREA WITH PATIO DOORS LEADING TO A DECK AND FENCED BACK YARD. THE SECOND LEVEL BOASTS A SPACIOUS PRIMARY BEDROOM WITH A WALK IN CLOSET, SITTING AREA AND ENSUITE WITH SOAKER TUB AND SHOWER, 2 ADDITIONAL BEDROOMS, A MAIN 4 PIECE BATHROOM AND AN LARGE LINEN CLOSET. THE BASEMENT LEVEL IS TASTEFULLY FINISHED WITH A REC ROOM WITH A CUSTOM STONE FIREPLACE AND GAS INSERT AND SHIPLAP CEILING FOR ADDITIONAL LIVING SPACE. THE 2 CAR ATTACHED GARAGE HAS A CONVENIENT AND DIRECT INSIDE ENTRY. THE SHINGLES WERE PROFESSIONALLY REPLACED IN JUNE 2025 PROVIDING LONG TERM WORRY FREE LIVING. THIS PRIME LOCATION IS IN CLOSE PROXIMITY TO ABUNDANT SHOPPING, BASS LAKE PROVINCIAL PARK AND BEACH, LAKEHEAD UNIVERSITY, OPP DETACHMENT AND GENERAL HEADQUARTERS AS WELL AS THE NEW AND EXPANDING HYDRO ONE FACILITIES. EMBRACE THE URBAN LIFESTYLE COUPLED WITH THE NUMEROUS TRAILS, GOLF, AREA SKI RESORTS AND EASY ACCESS TO THE HIGHWAY 11 CORRIDOR FOR COMMUTERS. (id:58919)
Century 21 B.j. Roth Realty Ltd. Brokerage
894 Montreal Street
Midland, Ontario
Think you know what to expect from a home in Midland's west end? Think again. This fully renovated beauty is so much bigger than it looks from the outside and packed with features designed for real life, real comfort, and real flexibility. Set in one of Midlands most sought-after neighbourhoods, this turn-key 4-bedroom, 3-bathroom home is ideal for families, multi-generational households, or anyone looking for extra room to live and breathe. Inside, you'll find stylish modern upgrades throughout: a brand-new kitchen with quartz countertops and sleek finishes, new black-framed windows, front door, and garage door all part of a fresh, cohesive look from the curb to the countertops .On the main floor, you'll love the thoughtful layout with an open flow ideal for entertaining, relaxing, or letting different generations have their own space. The bright sitting room walks out to a spacious deck, perfect for coffee mornings or summer barbecues. Downstairs, the fully finished basement features two large family rooms, a full bathroom, and a separate walkout to the beautifully landscaped, fully fenced backyard giving you multiple options for media zones, home offices, a playroom, or guest areas. Working from home? High-speed internet makes remote life a breeze. Need room for teens, in-laws, or long-term guests? You've got it. All of this is located just minutes from schools, shopping, Midlands vibrant downtown, and the stunning waterfront trails of Georgian Bay. Whether you're upgrading, expanding, or simplifying with style this home is ready for you (id:58919)
Revel Realty Inc
276 Robinson Road
Wasaga Beach, Ontario
276 ROBINSON ROAD ~ Custom-Built 4 Bed, 3 Bath Raised Bungalow with Saltwater Pool in Wasaga Beach ~ Welcome to this stunning home built in 2018 located in a desirable Wasaga Beach neighbourhood. Featuring 10 ft ceilings on both levels, this home offers exceptional style, comfort, and functionality. Inside, you'll find a bright open-concept layout with quartz kitchen countertops, upgraded bathrooms, and elegant finishes throughout, including recessed ceilings in the dining room and primary bedroom. The main floor living room features a vaulted ceiling with a cozy gas fireplace, while the fully finished lower level offers a second gas fireplace, spacious rec area with a walkout to the backyard, and 2 additional bedrooms. Enjoy professionally installed window coverings, including a motorized blind in the primary ensuite. The impeccably landscaped backyard is an entertainers dream, complete with a heated saltwater pool featuring therapy jets, mood lighting, Bluetooth-enabled remote access, hideaway solar blanket, a custom winter safety cover, and well maintained pool equipment. Also included: pergola, BBQ with gas hook up, pizza oven, patio furniture, bonfire pit, and propane fire table. Additional highlights: ~ Insulated double garage with custom cabinets, tool chest, and loft storage ~ Move-in-ready, luxury home ~ Located just minutes from beaches, trails, schools, and shopping. Book your private showing today! (id:58919)
RE/MAX Four Seasons Realty Limited
61 Tracey Lane
Collingwood, Ontario
Welcome to Indigo Estates, Collingwood's new premier community. 61Tracey La , 1978 Sq Ft , 4 Bedrooms and 3 Bathrooms with main floor office.Collingwood Where Style Meets Comfort in a Coveted Family-Friendly Neighbourhood. Step into this beautifully maintained home located in one of Collingwood's most desirable communities. Perfectly positioned close to schools, trails, ski hills, and downtown amenities,61Tracey La offers the perfect balance of four-season living. This charming property features a spacious, open-concept layout with bright, sun-filled rooms and modern finishes throughout. The inviting main floor includes a stylish kitchen with stainless steel appliances, ample cabinetry, and a large island ideal for entertaining. The Family Rm and dining areas flow seamlessly, creating a warm and functional space for both everyday living and hosting guests. Upstairs, you'll find four generously sized bedrooms, including the primary suite complete with walk-in closets and a large ensuite. The unfinished basement with 9' ceilings allows you to create additional living space perfect for a media room, home gym, or play area. Step outside to a private ravine backyard, perfect for summer barbecues, gardening, or just enjoying the fresh Georgian Bay air. Whether you're looking for a full-time residence or a weekend retreat, 61Tracey La delivers comfort, convenience, and a true Collingwood lifestyle. Don't miss your chance to call this incredible property home. Book your private showing today! Need 24 Hour Notice Require for showing. (id:58919)
RE/MAX Paramount Realty
89 Bentley Crescent
Barrie, Ontario
POOL PARTIES, POLISHED SPACES, GORGEOUS UPDATES & A LOCATION THAT DELIVERS! Bring on the sunshine, summer vibes, and laid-back living - 89 Bentley Crescent has it all! Tucked into a family-friendly neighbourhood just minutes from Trillium Woods Elementary, local parks, dining, shopping, and the Peggy Hill Team Community Centre, this 2-storey townhome offers everyday convenience with quick access to Highway 400 for stress-free commuting. The curb appeal hits just right with an all-brick exterior, interlock walkway, covered front porch, and a charming flower garden to welcome you home. Step inside to a warm and practical foyer with built-in bench seating, wall hooks, and overhead storage that keeps your entry clutter-free. The cozy living room is filled with natural light and flows effortlessly into the updated kitchen, featuring crisp white shaker cabinets, a tile backsplash, modern hardware, a double under-mount sink, and newer Samsung appliances, including a fridge, electric range, and built-in microwave. Upstairs, the spacious primary bedroom features a large, built-in closet and a newer retractable window, while the two additional bedrooms each come equipped with large double closets. Downstairs, the finished basement is ready for movie nights, playtime, or hosting guests with a large rec room and 2-piece bathroom. Key updates include newer shingles, washer and dryer, back spare room window, and back sliding door. The backyard is fully fenced and built for fun, hosting a massive deck for lounging and dining, plus an above-ground pool with a full surround that’s just begging for pool parties. This #HomeToStay has the energy, the updates, and the lifestyle! (id:58919)
RE/MAX Hallmark Peggy Hill Group Realty Brokerage
217 - 54 Koda Street
Barrie, Ontario
This beautiful corner unit offers modern living at its finest. Featuring 2 spacious bedrooms, a versatile den that can easily serve as an office or additional living space and 2well-appointed bathrooms, this condo provides both comfort and style. The open and airy living room is perfect for entertaining, while the separate dining room offers an ideal space for gatherings and celebrations. The primary bedroom is bathed in natural light, creating a serene retreat, and the second bedroom is also generously sized, offering ample space for family or guests. The BBQ hook-up makes it easy to enjoy outdoor meals with family and friends, this unit is ideal for those who enjoy entertaining. Situated near Highway 400, this unit is ideally located for easy access to all of Barrie's amenities, including shops, parks, and restaurants. (id:58919)
Royal LePage Security Real Estate
2955 Pinecone Trail
Severn, Ontario
Welcome to your dream country estate. This meticulously crafted 3,300 sq ft custom-built home sits on 2.35 acres of peaceful countryside along the highly coveted Pine Cone Trail, offering a rare blend of thoughtful design, exceptional craftsmanship, and modern comfort. Inside, youll find handcrafted solid pine shaker-style doors, a striking solid oak staircase, in-floor radiant heating, and on-demand hot water for ultimate comfort and energy efficiency. The main floor features a spacious primary suite with a generous ensuite, soaker tubs on both the main and upper levels, and patio doors leading to the backyard. A separate games and entertainment room offers the perfect space for hosting family and friends. Enjoy 9-foot ceilings and floor-to-ceiling windows across the back of the home, creating a bright, open atmosphere that effortlessly blends indoor and outdoor living. The oversized attached garage (27' x 28') includes 8' high by 9' wide doors, a dedicated generator panel, and plenty of space for storage or hobbies. A trailer plug-in post is located just outside ideal for RV owners. Outdoors, the backyard is an entertainers paradise, featuring over 1,000 sq ft of patio stone, a one-year-new gazebo, a hot tub, and your own private pool. A fire pit and regulation-size horseshoe pit add even more enjoyment to this incredible outdoor space. Out front, an inviting covered porch is the perfect spot to sip your morning coffee and listen to the birds. This exceptional property combines rural tranquility with luxury living. Located just 15 minutes from Orillia, minutes to the village of Washago, and close to Lake Couchiching and the Trent-Severn Waterway, this is a rare opportunity to enjoy space, quality, and convenience all in one. (id:58919)
Coldwell Banker The Real Estate Centre
23 Briar Gate Way
New Tecumseth, Ontario
Looking for a move-in ready home with lots of room for entertaining a family sleep overs? Look no further.This Davinci model bungaloft is locate in Briar Hill, the award winning adult lifestyle community in the much sought after setting in the urban environment of Alliston. After parking on the 2 car driveway in front of your 1 1/2 car garage, you will be greeted with an open, bright entrance. To your right is a bow windowed den closed off with french doors and beside that is a guest 2 pc washroom. Proceed to the combined living.dining room with hardwood floors and soaring catherdral ceiling plus skylights, to brighten up the room, which is complemented by a cozy gas fireplace. The eat-in kitchen features loads of cupboards and a walk-out to a huge deck with retractable awing overlooking a spacious back yard. The prime bedroom is conveniently located on the main floor and has a walk-in closet, a wall of closets and a 4 pc bathroom. Handily, the laundry room is also located on the main floor and has a stainless steel sink along with front load washer/dryer and entrance to the garage. The large 2nd bedroom, located on the upper floor, is ideal for guests or as an alternate prime bedroom. It has a walk-in closet, 4 pc ensuite, broadloom and ceiling fan. Proceed to the lower level to the huge, broadloomed family room with gas fireplace and wet bar. There is a 3rd bedroom with closet and a 4th room (presentlhy used as a bedroom) with double closet and broadloom. For convenience , there is a 3 pc bathroom. The utility room is functional and there is a cool room with built in wine rack.The furnace was replaced in 2024 and the roof redone in 2022 (the skylights were replaced at the same time).Come have a look. You will be amazed at what all you get at this very attractive price.. (id:58919)
Sutton Group Incentive Realty Inc.
578 Oxbow Park Drive
Wasaga Beach, Ontario
RIVERFRONT RETREAT - TURNKEY BUNGALOW ON A DOUBLE LOT - FURNISHED. Welcome to your private oasis on the Nottawasaga River, a rare opportunity to own a charming, fully equipped home or four-season cottage on a beautiful double-wide lot with approximately 108 ft of prime waterfront. Just 1.5 hours north of Toronto, 21 minutes to Collingwood, and 40 minutes to Barrie, this property offers the perfect balance of seclusion and convenience. Set on a generous 67-ft frontage, this well-cared 2-beds, 2- baths bungalow features nearly 800 sq. ft. of living space, with updates throughout including an upgraded electrical panel, EV plug, cozy gas fireplace, new gas on-demand water heater, new washer & dryer, pot lights, and newly renovated bathrooms. The property also boasts a dry boathouse and a spacious detached bunkhouse with large window, perfect for guests or kids. Enjoy peaceful riverfront living with your own private shoreline; fishing, boating, paddle boarding, or simply unwind by the water. Multiple outdoor lounging areas, a gas BBQ hookup, and ample parking make this a fantastic entertaining space inside and out. This is more than a home, its a lifestyle. Whether you're looking for a weekend escape or a full-time residence, this turnkey property offers it all: tranquility, space, and endless recreational opportunities right in your backyard. Don't miss this rare chance to reside by the river and enjoy the perfect blend of tranquility and convenience. Schedule your showing today and embrace the opportunity to make this picturesque riverfront property your new home! (id:58919)
RE/MAX By The Bay Brokerage
See What You Can Save
When You Sell With RED.
With our Commission Calculator, you can quickly see just how much you’ll save on commission with RED compared to other Realtors® in Simcoe County.
*Disclaimer: based on a typical 5% commission
Want To Know What
Your Home is Worth?
Simply fill out this form below, and a RED agent will make a detailed assessment on what your home is worth in Simcoe County’s Real Estate Market, and get back to you quickly.
Why buy with RED?
NO DIRECT COST TO BUYERS
Expert representation at no cost
If you are buying a home, our agents will help you find the right type of home at the right price, help prepare your offer to purchase, and present your offer to the owners. Best of all, our expert buyer representation is paid for by home sellers.
INCREASED CONVENIENCE
24/7 access to your team
Our team-based approach means someone is always available for you. We have access to show you all MLS listed properties and schedule showing tours in the time blocks maximize the amount of homes you can see.
EXTENSIVE AREA KNOWLEDGE
Local agents know the local market.
With access to all Simcoe County Real Estate Boards, our very active team is a always current on marketing conditions and values.
EXPERT NEGOTIATION
The most underrated skill in a real estate transaction.
RED takes pride in their ability to understand seller motivations and circumstances to get you the best price and save you money.
DUE DILIGENCE
Peace of mind that you’re protected.
Depending on the property needs, arrangement of home inspections, water tests, septic inspections, WETT inspections, Vermiculite Testing, Air Quality Testing, as well as anything else you might need, are completed to make sure you are comfortable with your purchase.
ACCESS TO TRUSTED VENDORS
All the tools and services you’ll need
After years in the business, we’ve built a roster of trusted professionals – everyone from Mortgage Agents, Lawyers and Contractors to cleaners or a general handyman. With a referral from RED, you get treated well at the best possible prices.
18-MONTH BUYER SATISFACTION GUARANTEE
Buy any MLS listed house through RED Real Estate and if you’re not completely satisfied with the home in 18 months of the sale date, RED will Sell it For Free*
*Terms and conditions apply. Does not include cooperating commission.
Simcoe County Real Estate.
Simcoe County is an incredible place to live. And we know every house, school, and zone within it.
Book a Meeting
Click below to book a meeting with one of REDs sales representatives today.
