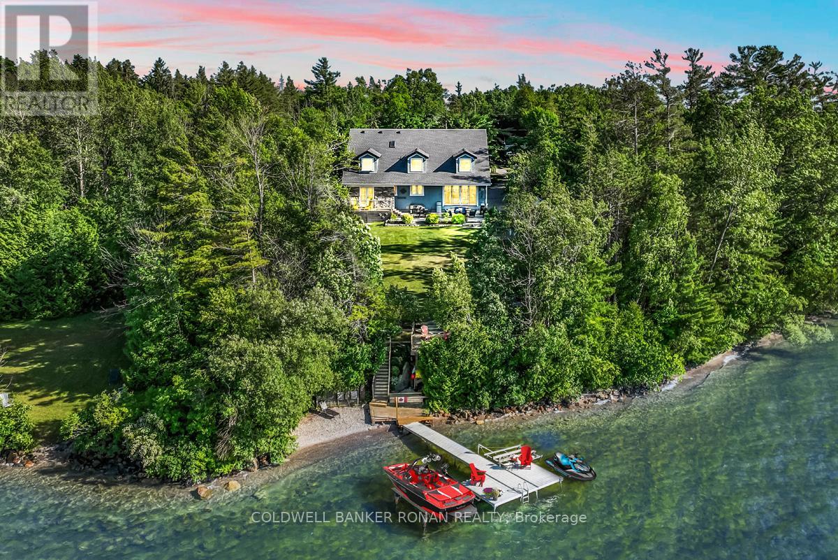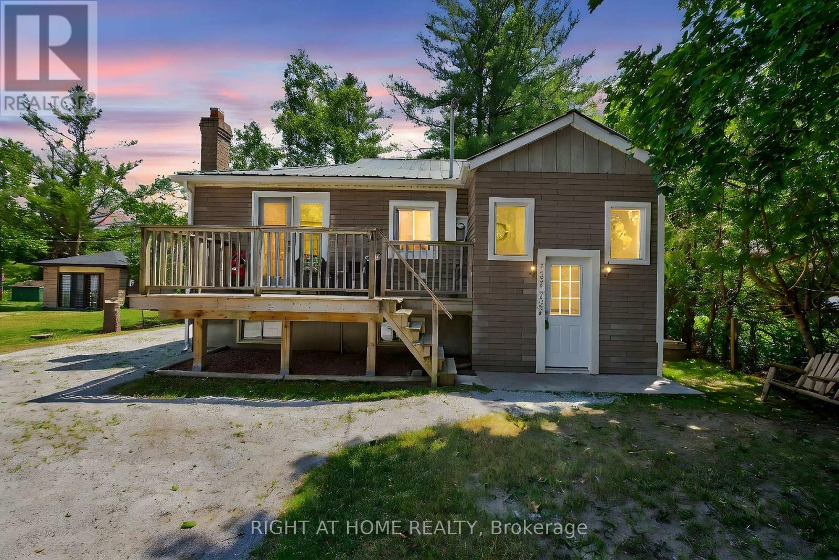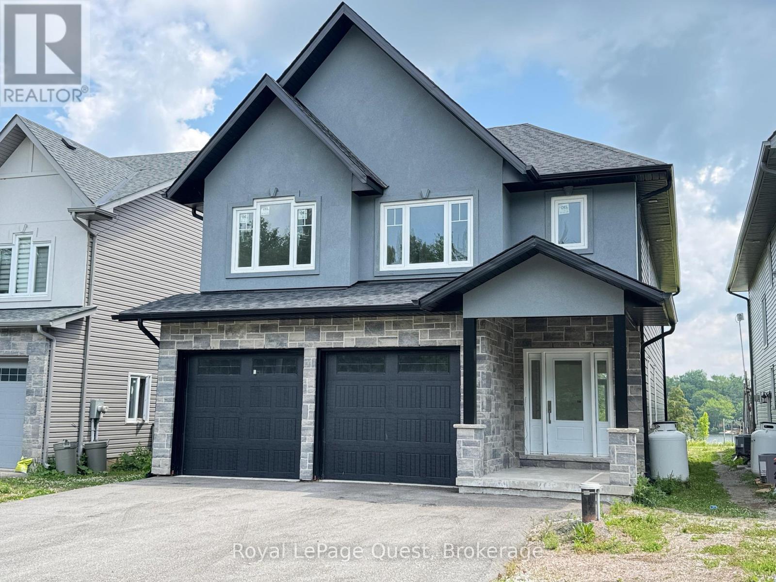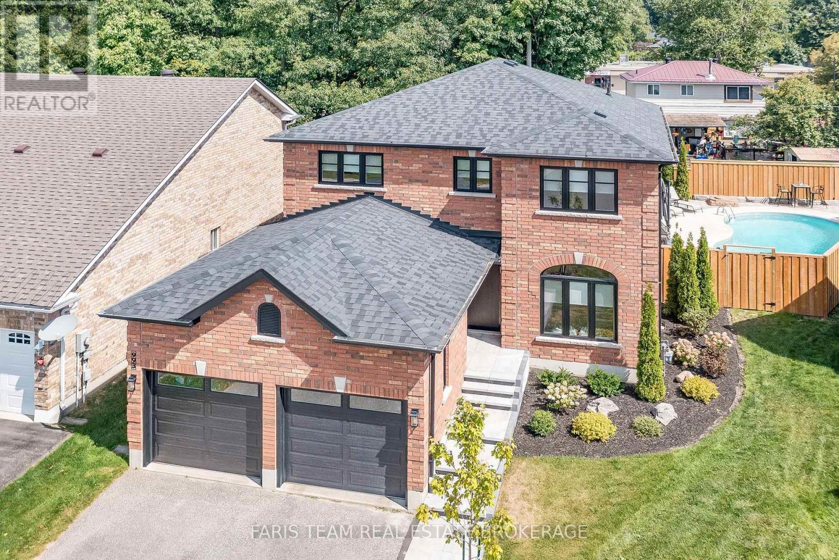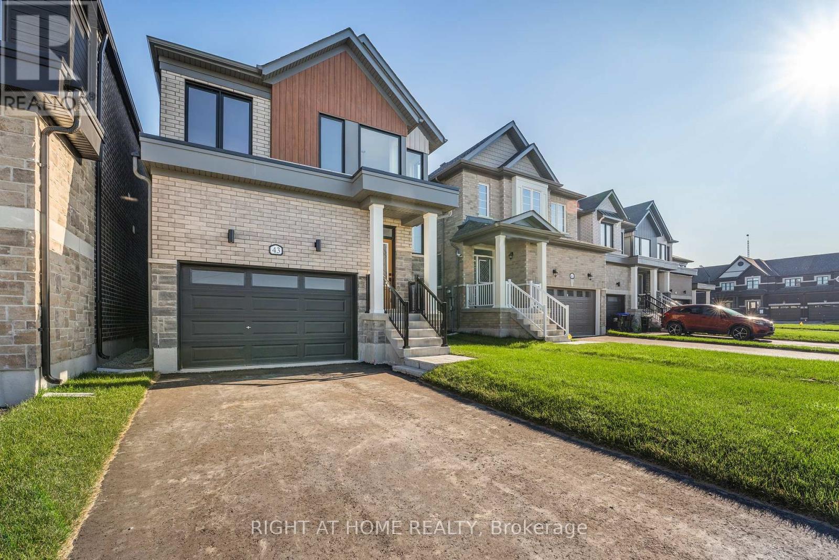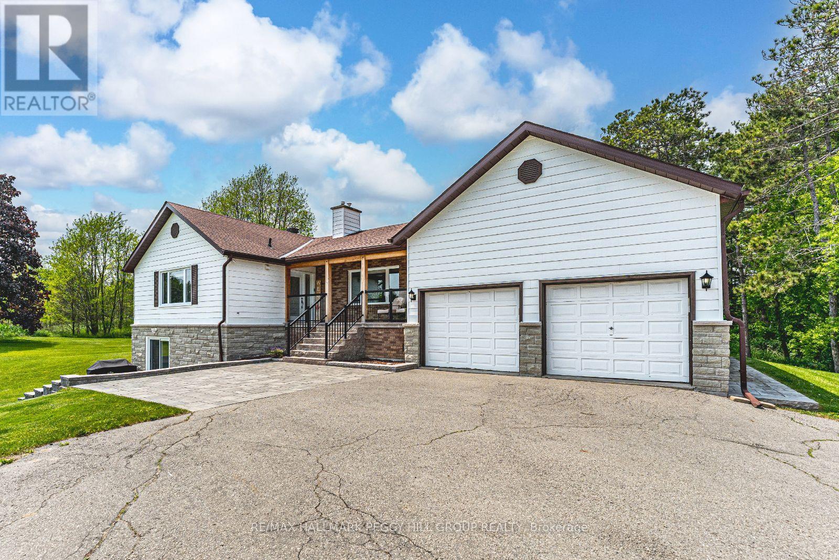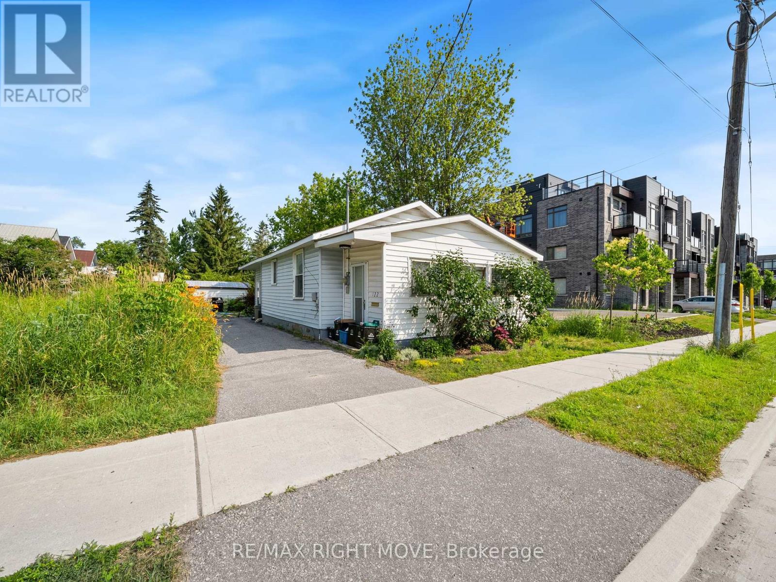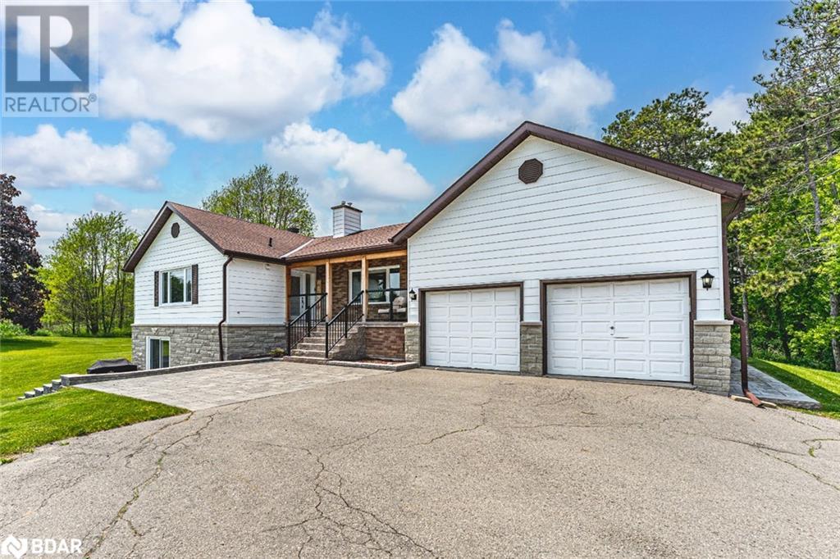HOMES FOR SALE
Barrie, Innisfil & Surrounding Areas
Discover the diverse and exciting real estate opportunities available in Simcoe County. Our portfolio features everything from pristine forests and expansive farms to pristine vacant land and desirable lakefront properties. Whether you’re interested in tranquil rural settings or vibrant urban and industrial spaces, we have something to suit your needs. Specializing in the regions of Barrie, Oro-Medonte, Orillia, Springwater, and Essa, our expert team is dedicated to helping you find the perfect home for sale or investment property in this beautiful and dynamic area. Explore our homes for sale with us today and find your ideal property in Simcoe County.
993177 Mono Adjala Townline
Adjala-Tosorontio, Ontario
A 25 acre retreat like setting with rolling treed landscapes, ponds and a 3 bedrooms, 4 bathrooms 4 level side split taken back to the studs and fully remodelled. This designer finished home offers bright and spacious living, multiple walkouts, stunning finishings and fixtures all brand new and never lived in! Upper level with 2 bedrooms with ensuites. Main level features an open concept living room and kitchen with breakfast bar and sunken eating area, mud room, laundry and half bath. Walkout lower level with wood burning fireplace, 3rd bedroom and four-piece bath. From the private tree lined drive to the koi pond overlooking the spring feed pond and enchanting panoramic views of mostly blue spruce creates picturesque scenery all year round. The 25 ft x 45 ft barn could be used for animals, storage for recreational vehicles or both. (id:58919)
Coldwell Banker Ronan Realty
80 Front Street E Unit# 824
Toronto, Ontario
REFINED CITY LIVING IN THIS 2-STOREY PENTHOUSE WITH A 1000+ SQ FT TERRACE IN MARKET SQUARE! Experience an elegant lifestyle in this executive condo at the prestigious Market Square, ideally located in the heart of downtown Toronto! Surrounded by the best the city has to offer, you’ll be steps from the iconic St. Lawrence Market, vibrant parks, restaurants, and shopping, with direct access to the connected Metro grocery and Imagine Cinemas bringing everyday convenience to a new level. The historic Distillery District, waterfront, major transit routes, and top entertainment venues are all just minutes away, offering the ultimate urban lifestyle. Take in stunning views of the courtyard, city skyline, and the timeless architecture of St. James Cathedral from your 1000+ sq ft private terrace - an urban oasis with mature trees and an irrigation system for effortless outdoor living. Inside, a dramatic open-to-above foyer leads into the expansive living and dining area with oversized windows, a cozy fireplace, and a pass-through kitchen window designed for seamless entertaining. The primary suite impresses with a dedicated dressing area, and an ensuite with a deep soaker tub. A second bedroom is served by a sleek 4-piece main bath, while the upper-level powder room, laundry, and direct terrace access complete this beautifully designed layout. The building features recent upgrades to the roof, windows, lobby, and suite doors, complemented by refreshed paint throughout the unit. Enjoy in-suite storage along with a dedicated storage locker, and an exclusive underground parking space ideally set near the elevator. Residents enjoy top-tier amenities, including rooftop gardens with BBQs, a serene pool, a gym and cardio room, squash courts, and a sauna. This is your chance to own an exceptional suite in one of Toronto’s most sought-after buildings - where lifestyle, and location come together for an unmatched downtown experience! (id:58919)
RE/MAX Hallmark Peggy Hill Group Realty Brokerage
65 Madawaska Trail
Wasaga Beach, Ontario
Top 5 Reasons You Will Love This Home: 1) Situated on a peaceful street in the sought-after Lakes of Wasaga Country Life, this 4-season chalet-style home delivers cozy living with the added security of a gated community, along with a full-width front porch inviting you to relax with your morning coffee or unwind as the sun sets 2) Designed with ease and comfort in mind, the open-concept layout features a welcoming gas fireplace, a main level bedroom, a 3-piece bathroom with a walk-in shower, and convenient main level laundry 3) The spacious, light-filled sunroom is a true bonus, presenting the perfect spot for a home office, second living area, or a quiet reading nook; step out onto the back deck and enjoy a private, tree-lined yard complete with nearby access to a peaceful walking trail 4) Upstairs, two large bedrooms and a handy 2-piece bathroom provide plenty of space for family or overnight visitors, creating a comfortable and private retreat for everyone 5) Enjoy all the perks of a vacation lifestyle without leaving home, including swimming pools, tennis courts, a splash pad, mini golf, basketball, and scenic trails; plus, you're just minutes from beaches, golf courses, and the excitement of Blue Mountain Village, making this your perfect all-season escape. 1,111 above grade sq.ft. Visit our website for more detailed information. (id:58919)
Faris Team Real Estate Brokerage
103 Sagewood Avenue
Barrie, Ontario
Welcome to 103 Sagewood Avenue in this prime South Barrie family-centric location. This modern two storey townhome (2024) offers functional design and layout featuring tasteful neutral decor throughout, updated hardware and light fixtures. Welcoming covered front porch, upgraded entryway with feature windows leads to a bright and airy foyer. The Chef of your home will appreciate the spacious eat-in kitchen with a large centre island, upgraded backsplash, as well as plenty of counter top and cabinet space. Open floor plan flows seamlessly from the welcoming foyer with extra heigh ceiling, through to the main floor living spaces - kitchen, living, dining - ideal for staying connected with family and for entertaining. Private second level features a spacious primary bedroom retreat spa-like ensuite and large walk in closet. This level is completed with two additional bedrooms, main bath and convenience of second level laundry. Unspoiled basement with rough-in for future washroom. Single car garage, with private driveway parking for two vehicles. Electric vehicle charging outlet located at the front porch. Steps to schools, parks and public transportation. Minutes to Barrie South GO Train station, major shopping, services, fine and casual dining, Barrie and Innisfil resources. Minutes to key commuter routes north to cottage country and south to the GTA, and beyond! You will find this home situated in the midst of the four season recreation Simcoe County is known for - Lake Simcoe boardwalk and beaches, Friday Harbour Resort, golf, cross country / down hill skiing, Simcoe County Loop trails for hiking and biking. (id:58919)
RE/MAX Hallmark Chay Realty Brokerage
7833 Poplar Side Road
Clearview, Ontario
Welcome To 7833 Poplar Sideroad, An Extremely Rare, One-Of-A-Kind Property Designed For Those Looking For Either A (A) Private Family Retreat, Or (B) An Exclusive Rental Property Opportunity. Included Are 3 Main Components: (1) A 5-Bedroom, 6-Bathroom, 4,000 Sq Ft Main House With Updated Floors, Windows, Doors, Roof, Driveway, Fireplaces, Hot Tub, Landscaping, Etc., And (2) "The Pool House": A 2023-Completed, 2-Bedroom, 2-Bathroom, 1800 Sq-Ft Detached Accessory Dwelling Unit (ADU) With A Heated Pool In Its Backyard And Entrance To Private Nature Trails In The Front (Ideal As An In-Law Suite, A Revenue-Generating Rental Property, Or As A Guest House For Visiting Family And Friends During Ski And Beach Season), And(3) For Your Exclusive, Private Enjoyment, Approx 15 Acres Of Nature Trail-Filled Property, Located Just Minutes From Downtown Collingwood, The Ski Hills And Beaches.IfThe Above Unbelievably Unique Package Fits Your Needs And Dreams, And You're Ready To Make An Immediate Move To The Collingwood Area, Please Schedule A Visit. (id:58919)
Exp Realty
Keller Williams Experience Realty
14 Jordon Crescent
Orillia, Ontario
WELL-KEPT RAISED BUNGALOW ON A QUIET CRESCENT WITH THOUGHTFUL UPDATES & ROOM TO GROW! Get ready to fall in love with this North Ward home, which showcases pride of ownership throughout. Ideal for first-time buyers, downsizers, or anyone seeking a comfortable and manageable home in a desirable location. Nestled on a quiet crescent in Orillia, this home features an attached garage with an inside entry, a double-wide driveway with space for three additional vehicles, and a freshly cleaned exterior, including the vinyl siding and eaves. Fresh Benjamin Moore paint, newer cover plates, door handles, vent covers, and a thorough deep clean, including the windows, make this home feel crisp and move-in ready. The open-concept living and dining area features hardwood floors, a large window, and easy access to the bright, open kitchen, which boasts wood-toned cabinets, a tiled backsplash, and a generous eat-in area with a walkout to the backyard. Two comfortable bedrooms are served by a 4-piece bath, including a primary with a double closet. The basement provides over 1,100 square feet of space, partially finished and ready to be completed to match your needs. Step outside to a fully fenced backyard with a patio, mature trees, garden space, and a shed for extra storage. Located close to schools, parks, restaurants, beaches, golf, tons of shopping, and every amenity at your fingertips, this #HomeToStay offers incredible value in a vibrant and convenient neighbourhood! (id:58919)
RE/MAX Hallmark Peggy Hill Group Realty
1292 Shoreview Drive
Innisfil, Ontario
LET'S MAKE THIS DREAM YOUR REALITY! Are You Looking For an Absolute Stunning Private Waterfront Estate, Conveniently Located Close To The City & Many Local Amenities!? We Have Exactly What You Have Been Waiting For and Much More! Welcome Home to The Ultimate in Private Luxury Direct Waterfront. This Gorgeous Retreat And Entertainer Dream, is Located On the Coveted Shoreview Drive in Beautiful Innisfil. Situated on a Private Large Premium Lot, Surrounded by Forests At The End of A Dead End Street Without Neighboring Homes, On The Pristine Sparkling Shores of Lake Simcoe. This Incredible Stunner is Part of a Prestigious Neighborhood Ready For Those Who Strive To Embrace The Finer Things in life & Direct Waterfront Living. Head Inside This Jaw-Dropping 1.5 Story Bright & Spacious Home & Discover Exquisite Finishes, Countless Upgrades and Outstanding Details and Character. With 4/1 Beds, 4 Baths, Detached 5 Car Garage With Shop, Soaring Cathedral Ceilings, Beautifully Fully Finished Basement & A Master Bedroom with Gorgeous En-suite and large Great Room With Balcony Overlooking the Main floor. This Home With It's Countless Features Will Certainly Aim To Impress Even The Most Concerning Eye. Enjoy the Extensive Landscaping That Graces the Front Entryway With Large Front Covered Porch, or Bask in The Sun on The Spacious 2 Tier Rear Patio with Upper Deck. Make your Way Down to Arguably The Most Private Stretch on Lake Simcoe With Over 111' of Water Front, Pebble Beach, Extensive Dock With Lounging Area and The Crystal Clear Waters of Lake Simcoe. With Nearly 3300 Square Feet Of Finished Space & Million Dollar Waterfront Views, This Is The Perfect Location To call Home For Large Gatherings & Family to Enjoy For Years To come. (id:58919)
Coldwell Banker Ronan Realty
12 Flora Court
Innisfil, Ontario
EXCEPTIONAL AMENITIES & EFFORTLESS ONE-LEVEL LIVING IN INNISFIL'S PREMIER 55+ NEIGHBOURHOOD - WELCOME TO SANDY COVE ACRES! Discover easy, carefree living in this beautifully maintained home located in the sought-after 55+ community of Sandy Cove Acres in Innisfil. Surrounded by peaceful tree-lined streets and scenic walking trails, this vibrant neighbourhood offers exceptional amenities including multiple community centres, heated in-ground pools, event halls, and shuffleboard courts. Enjoy the convenience of being just a short walk to the Sandycove Mall, home to a variety store, drug store, hair salon, restaurant, clothing shop, and more, while being only 10 minutes from South Barrie and Innisfils charming downtown, where Innisfil Beach Park and a wide range of shops, dining, and essential services await. The homes thoughtfully designed one-level layout boasts a bright, freshly painted interior with newer vinyl flooring, a modern kitchen that opens to a spacious formal dining room, and convenient in-home laundry. Relax in the expansive living room with oversized windows overlooking the tranquil street, or unwind in the sunlit family room with a walkout to the back deck and beautifully landscaped yard. Two generous bedrooms include a primary suite with a walk-in closet and a private two-piece ensuite, plus a full three-piece main bath for added comfort. This move-in ready gem delivers effortless, low-maintenance living in a friendly, amenity-rich community youll be proud to call your #HomeToStay! (id:58919)
RE/MAX Hallmark Peggy Hill Group Realty
735 Pinegrove Avenue
Innisfil, Ontario
Welcome to 735 Pinegrove Ave. in Innisfil. This unique home offers a legal basement unit perfect for investors or first time home buyers. The upstairs unit features an open concept eat-in kitchen, livingroom, 3 bedrooms, a full bathroom and its own laundry suite. The primary bedroom has a walk out to the back deck leading to the over sized, private, and fully fenced backyard. 60x200 ft. lot. The lower unit includes a large kitchen and livingroom, 2 bedrooms, a storage room, full bathroom and laundry suite. This unit does not feel like a basement with large windows letting in lots of natural light. This home is conveniently located just steps from Lake Simcoe and on a very mature and quiet street. 5 minute drive to Innisfil Beach, 20 minutes to the 400 Hwy and all the shops located in the South end of Barrie. Don't miss this exceptional opportunity to own a perfect family home in a welcoming, vibrant neighbourhood! (id:58919)
Right At Home Realty
7833 Poplar Sideroad
Clearview, Ontario
Welcome To 7833 Poplar Sideroad, An Extremely Rare, One-Of-A-Kind Property Designed For Those Looking For Either A (A) Private Family Retreat, Or (B) An Exclusive Rental Property Opportunity. Included Are 3 Main Components: (1) A 5-Bedroom, 6-Bathroom, 4,000 Sq Ft Main House With Updated Floors, Windows, Doors, Roof, Driveway, Fireplaces, Hot Tub, Landscaping, Etc., And (2) The Pool House: A 2023-Completed, 2-Bedroom, 2-Bathroom, 1800 Sq-Ft Detached Accessory Dwelling Unit (ADU) With A Heated Pool In Its Backyard And Entrance To Private Nature Trails In The Front (Ideal As An In-Law Suite, A Revenue-Generating Rental Property, Or As A Guest House For Visiting Family And Friends During Ski And Beach Season), And(3) For Your Exclusive, Private Enjoyment, Approx 15 Acres Of Nature Trail-Filled Property, Located Just Minutes From Downtown Collingwood, The Ski Hills And Beaches. If The Above Unbelievably Unique Package Fits Your Needs And Dreams, And You're Ready To Make An Immediate Move To The Collingwood Area, Please Schedule A Visit. (id:58919)
Keller Williams Experience Realty Brokerage
21 Rosy Beach Court
Ramara, Ontario
Select Your Finishes with the Builder! Discover This Beautiful Two-Storey Detached Home by Rama Lakefront Homes Development! This 2,542 SqFt Home Sits on a Quiet Cul-de-Sac on Lake St. John in Ramara. Perfect for Swimming from Your own Dock, Kayaking, and Fishing! Features Include: Open-Concept Main Level with Plenty of Natural Light and Stunning Views of Lake St. John. Spacious Kitchen with Ample Storage, Granite Countertops, and a Large Kitchen Island. Grand Living Room with Fireplace and Soaring Open-to-Above Ceiling. The Upper Level Offers 3 Bedrooms, each with Its Own Ensuite Bathroom and Walk-In Closet. The Primary Bedroom Features a Balcony to Sit Out and Enjoy the Lake Views. Convenient Inside Entry from the Attached Two-Car Garage to a Mudroom/Laundry Room on the Main Floor. This Home Is Thoughtfully Designed and Ready for You to Enjoy Life on the Lake with Family and Friends! Exterior Maintenance, Including Grass Cutting, Snow Removal, and Garbage Pickup, is Managed Through a Monthly Fee of Just $250. Enjoy Carefree Lakefront Living at Its Finest! Located Just Minutes from Washago for Shopping, Restaurants, and Highway Access. Close to Casino Rama. Approximately 15 Minutes to Orillia and 1.5 Hours to the GTA. (id:58919)
Royal LePage Quest
14 Jordon Crescent
Orillia, Ontario
WELL-KEPT RAISED BUNGALOW ON A QUIET CRESCENT WITH THOUGHTFUL UPDATES & ROOM TO GROW! Get ready to fall in love with this North Ward home, which showcases pride of ownership throughout. Ideal for first-time buyers, downsizers, or anyone seeking a comfortable and manageable home in a desirable location. Nestled on a quiet crescent in Orillia, this home features an attached garage with an inside entry, a double-wide driveway with space for three additional vehicles, and a freshly cleaned exterior, including the vinyl siding and eaves. Fresh Benjamin Moore paint, newer cover plates, door handles, vent covers, and a thorough deep clean, including the windows, make this home feel crisp and move-in ready. The open-concept living and dining area features hardwood floors, a large window, and easy access to the bright, open kitchen, which boasts wood-toned cabinets, a tiled backsplash, and a generous eat-in area with a walkout to the backyard. Two comfortable bedrooms are served by a 4-piece bath, including a primary with a double closet. The basement provides over 1,100 square feet of space, partially finished and ready to be completed to match your needs. Step outside to a fully fenced backyard with a patio, mature trees, garden space, and a shed for extra storage. Located close to schools, parks, restaurants, beaches, golf, tons of shopping, and every amenity at your fingertips, this #HomeToStay offers incredible value in a vibrant and convenient neighbourhood! (id:58919)
RE/MAX Hallmark Peggy Hill Group Realty Brokerage
993 Whitney Crescent
Midland, Ontario
Top 5 Reasons You Will Love This Home: 1) Exquisite home situated on a premium lot in an outstanding neighbourhood 2) Extensive upgrades include all new windows and doors, garage doors, a new roof, interior doors and trims, a completely new kitchen, bathrooms, flooring, paint, lighting, and fixtures; virtually every detail has been meticulously renovated 3) Stunning backyard oasis with a total privacy fence, a spacious patio, stone walkways, professional landscaping, and an inground pool, perfect for outdoor enjoyment 4) Exceptional open-concept layout boasting modern finishes and offers four generously sized bedrooms, creating a dream residence 5) A must-see property, unlike anything else in West end Midland, conveniently located near the Georgian Bay General Hospital, shopping, restaurants, and just moments from Georgian Bay. Age 18. Visit our website for more detailed information. (id:58919)
Faris Team Real Estate Brokerage
43 Federica Crescent
Wasaga Beach, Ontario
Modern 3 bedroom home in the ever-growing town Wasaga Beach! Step into summer living with this beautifully designed home located in the vibrant Rivers Edge community in Wasaga Beach. Just minutes from the worlds longest freshwater beach, this home offers the perfect blend of charm and modern convenience.The open concept layout is full of natural light from the abundance of sleek windows, 9 ft ceilings, stained oak staircase and a combination of vinyl plank flooring and 12x24 floor tile.A fresh white kitchen with a navy blue accent island, and stunning quartz countertops perfect for cooking and entertaining. The main hall allows access to the single garage, which includes an EV charger rough-in.Upper level features vinyl plank flooring in the hallway, 3 carpeted bedrooms and generously sized main bathroom. Primary bedroom includes a walk-in closet and 5 pc en-suite with a glass shower and soaker tub. A walk out basement opens up endless possibilities a home office, in-law suite, or entertainment area the choice is yours.Located in a family-friendly neighbourhood with an elementary school just steps away, this home is ideal for families, retirees, or investors looking to enjoy or grow in this sought-after beach town.Dont miss your chance to own a slice of paradise in Wasaga Beach move in just in time for summer!soaker tub. A walk out basement opens up endless possibilities a home office, in-law suite, or entertainment area the choice is yours.Located in a family-friendly neighbourhood with an elementary school just steps away, this home is ideal for families, retirees, or investors looking to enjoy or grow in this sought-after beach town.Dont miss your chance to own a slice of paradise in Wasaga Beach move in just in time for summer! (id:58919)
Right At Home Realty
24 Yorkshire Drive
Barrie, Ontario
Incredible opportunity to own a fully upgraded, 2,768 sq ft home in Mattamy Vicinity Community, offering unheard-of value at approximately $360 per square foot with the lot included. This 4-bedroom, 3-bathroom home offers space for the whole family, featuring a chef-inspired kitchen with a stunning quartz waterfall island and abundant cabinetry, flowing seamlessly into the open-concept living and dining spaces, perfect for entertaining. A conveniently located basement stairwell near the garage makes it easy to add a separate entrance, offering excellent potential for an in-law suite or multi-generational living. Step outside through oversized sliding doors to a 107-foot deep backyard, ideal for summer gatherings, or gardens. Inside, enjoy impressive 9-foot ceilings on both the main and second floors, along with oversized windows that flood the home with natural light. Upstairs, a versatile loft area provides space for a second living room, home office, or play area, alongside a spacious primary suite with dual walk-in closets and a spa-like ensuite. Three additional spacious bedrooms, a stylish second bath, and convenient upstairs laundry provide all the space and functionality a growing family needs. Located just 5 minutes to Barrie South GO Station, this home keeps Toronto at your fingertips, with easy access to Mapleview shops, parks, schools, and Highway 400. A fully upgraded home of this size at this price is a rare opportunity. (id:58919)
RE/MAX Hallmark Realty Ltd.
59 South Street S
Orillia, Ontario
Gorgeous 4-bedroom, 2-bathroom bungalow tucked away at the end of a quiet dead-end street in one of Orillia's most desirable neighborhoods. Just a short walk to top-rated elementary and secondary schools, this beautifully updated home offers comfort, style, and convenience. Over the past four years, the entire home has been transformed, featuring a charming covered front porch an ideal spot to enjoy your morning coffee or unwind at the end of the day, newer roof and soffit, new floors, trim and fresh paint throughout, the list goes on.. The backyard is a true highlight: large, private, one side of the home has a park/greenspace with no neighbors there, offering plenty of space to entertain, garden, or simply relax. A rare opportunity in a prime location! (id:58919)
Century 21 B.j. Roth Realty Ltd.
1238 Adjala-Tecumseth Townline
Adjala-Tosorontio, Ontario
2.5 ACRES OF NATURAL BEAUTY, DESIGNER FINISHES, & OVER 3,500 SQ FT OF ELEGANCE! Welcome to a truly exceptional property that delivers space, style, and serenity just minutes from the heart of Tottenham and Highway 9 - ideal for commuters with seamless access to the GTA and Pearson Airport in under 40 minutes. Set on a spectacular 2.52-acre lot wrapped in mature trees and forest views, this home is perfectly positioned for privacy and everyday luxury. A hardscaped entrance with stone accents, and a new front porch with glass railings sets the tone, while the oversized driveway and 2-car garage easily accommodate multiple vehicles or RVs. The backyard enchants with a playhouse, chicken coop, and shed, all set against the stunning natural backdrop. Inside, over 3,500 finished sq ft of elegant living space unfolds with an inviting living room featuring a central fireplace, a formal dining area, and a chef-inspired kitchen with granite countertops, a gas stove, oversized island, and a cozy breakfast area. The sunroom is flooded with natural light from skylights and offers breathtaking yard views with a walkout to the rear deck, while the family room adds charm with bay windows and another fireplace. Three main floor bedrooms include a serene primary suite with a sleek ensuite, and the updated 5-piece main bath is as stylish as it is functional. The expansive lower level adds endless flexibility with two large rec rooms, a second kitchen, 4th bedroom, 3-piece bathroom, cold cellar, basement bar rough-in, and a separate walkout entrance - ideal for in-laws or guests. The list continues with a home speaker system, 200 amp service, and a full suite of premium updates including a newer heat pump, high-efficiency furnace, central air, and water treatment system. Exterior upgrades such as newer siding, windows, roofing, soffits,, and front door offer lasting confidence. All this surrounded by premier golf, hiking, and conservation lands - this is the one that truly has it all. (id:58919)
RE/MAX Hallmark Peggy Hill Group Realty
12 Flora Court
Innisfil, Ontario
EXCEPTIONAL AMENITIES & EFFORTLESS ONE-LEVEL LIVING IN INNISFIL'S PREMIER 55+ NEIGHBOURHOOD - WELCOME TO SANDY COVE ACRES! Discover easy, carefree living in this beautifully maintained home located in the sought-after 55+ community of Sandy Cove Acres in Innisfil. Surrounded by peaceful tree-lined streets and scenic walking trails, this vibrant neighbourhood offers exceptional amenities including multiple community centres, heated in-ground pools, event halls, and shuffleboard courts. Enjoy the convenience of being just a short walk to the Sandycove Mall, home to a variety store, drug store, hair salon, restaurant, clothing shop, and more, while being only 10 minutes from South Barrie and Innisfil’s charming downtown, where Innisfil Beach Park and a wide range of shops, dining, and essential services await. The home’s thoughtfully designed one-level layout boasts a bright, freshly painted interior with newer vinyl flooring, a modern kitchen that opens to a spacious formal dining room, and convenient in-home laundry. Relax in the expansive living room with oversized windows overlooking the tranquil street, or unwind in the sunlit family room with a walkout to the back deck and beautifully landscaped yard. Two generous bedrooms include a primary suite with a walk-in closet and a private two-piece ensuite, plus a full three-piece main bath for added comfort. This move-in ready gem delivers effortless, low-maintenance living in a friendly, amenity-rich community you’ll be proud to call your #HomeToStay! (id:58919)
RE/MAX Hallmark Peggy Hill Group Realty Brokerage
5376 County 15 Road
Alliston, Ontario
52.9 Acres with a lovely farmhouse and drive shed located in Adjala-Tosorontio township, but adjacent to New Tecumseth with beautiful panoramic views of the town of Alliston. Step back in time in this 4 bedroom 2 bathroom farmhouse that has been lovingly and meticulously kept. The land is currently being farmed by a local farmer creating extra income and low property taxes. This is the perfect land for investors wanting possible future development or even for someone wanting to create their very own piece of paradise to live, directly next to the growing town of Alliston. (id:58919)
Coldwell Banker Ronan Realty Brokerage
9 Philpark Road
Tiny, Ontario
Every so often the perfect property comes to market checking all your boxes and more - introducing 9 Philpark road; the home or cottage of your dreams. Rebuilt in 2009 this Thunder Beach gem is full of Georgian Bay charm awaiting the perfect family to create cherished memories. Embrace the nostalgia of the past while enjoying modern living in this 5 bed/3 bath home. Step into the spectacular open-concept living space, offering a charming great room, complete with intricate architectural details and walkout to a backyard oasis with multiple tiered decks. The majestic stone fireplace acts as a focal point along with 25' floor to ceiling windows. Should you need additional accommodations there is a 1 bed/1 bath flat, complete with kitchenette above the 24'x30' insulated 2 car garage. This home truly feels like your own private retreat complete with its own entertainment area. A 90 minute drive to the GTA, walking distance to thunder beach, close to shops and restaurants. Join this vibrant community and take advantage of the Thunder Beach Association events with tennis, golf and family activities all summer long. Don't miss this opportunity to own a piece of paradise, perfect for a family cottage, generational home or your forever home where you can create your own stories and become a part of this remarkable property's history. (id:58919)
Keller Williams Co-Elevation Realty
12 Benson Street
Penetanguishene, Ontario
Welcome to 12 Benson Street, where every inch of this home reflects pride of ownership and a lifetime of care. From the moment you arrive, you can feel it, this is one of those rare homes that just feels right. Step inside and you're greeted by fresh, neutral tones, inviting spaces, and a custom kitchen that's both stylish and functional; complete with stainless steel appliances, granite countertops, an under-counter beverage fridge, and a bright eat-in kitchen. The main floor features two spacious bedrooms, a beautifully updated full bathroom, and a bright, comfortable living and dining area that's perfect for everyday life and entertaining. Downstairs, the finished basement offers two additional bedrooms and a cozy family room perfect for guests or a home office. The beautifully landscaped backyard oasis features a covered pergola, beautiful gardens and a custom 320 sq ft workshop, with electrical hook up, is ideal for hobbyists or anyone that needs some extra space. While there's no garage, the large carport connects directly to the home, offering sheltered entry on rainy days. This turn key home features a central vac system, a new roof (2025) and is located minutes from schools, parks, trails, and Penetanguishene's vibrant waterfront, 12 Benson is the perfect place to call home. (id:58919)
Keller Williams Co-Elevation Realty
122 Elgin Street
Orillia, Ontario
Welcome to 122 Elgin Street, just steps from Lake Couchiching and close to the new waterfront development. Enjoy walking distance to all your everyday essentials. Whether you're a first-time homebuyer or looking to downsize, this home is a great opportunity to enter the market. Ideal for investors as well, the property has already seen key upgrades including new plumbing, a sump pump, floor leveling, and brand new appliances (fridge and stove). These improvements make it easy to generate rental income from day one. Don't miss your chance to own a well-maintained, affordable home in a thriving neighborhood! (id:58919)
RE/MAX Right Move
1238 Adjala-Tecumseth Townline
Adjala-Tosorontio, Ontario
2.5 ACRES OF NATURAL BEAUTY, DESIGNER FINISHES, & OVER 3,500 SQ FT OF ELEGANCE! Welcome to a truly exceptional property that delivers space, style, and serenity just minutes from the heart of Tottenham and Highway 9 - ideal for commuters with seamless access to the GTA and Pearson Airport in under 40 minutes. Set on a spectacular 2.52-acre lot wrapped in mature trees and forest views, this home is perfectly positioned for privacy and everyday luxury. A hardscaped entrance with stone accents, and a new front porch with glass railings sets the tone, while the oversized driveway and 2-car garage easily accommodate multiple vehicles or RVs. The backyard enchants with a playhouse, chicken coop, and shed, all set against the stunning natural backdrop. Inside, over 3,500 finished sq ft of elegant living space unfolds with an inviting living room featuring a central fireplace, a formal dining area, and a chef-inspired kitchen with granite countertops, a gas stove, oversized island, and a cozy breakfast area. The sunroom is flooded with natural light from skylights and offers breathtaking yard views with a walkout to the rear deck, while the family room adds charm with bay windows and another fireplace. Three main floor bedrooms include a serene primary suite with a sleek ensuite, and the updated 5-piece main bath is as stylish as it is functional. The expansive lower level adds endless flexibility with two large rec rooms, a second kitchen, 4th bedroom, 3-piece bathroom, cold cellar, basement bar rough-in, and a separate walkout entrance - ideal for in-laws or guests. The list continues with a home speaker system, 200 amp service, and a full suite of premium updates including a newer heat pump, high-efficiency furnace, central air, and water treatment system. Exterior upgrades such as newer siding, windows, roofing, soffits,, and front door offer lasting confidence. All this surrounded by premier golf, hiking, and conservation lands - this is the one that truly has it all. (id:58919)
RE/MAX Hallmark Peggy Hill Group Realty Brokerage
819c Oxford Street
Toronto, Ontario
Feel Cramped In Your Condo? Still Want To Be Close To All The Excitement Downtown? This Is The Perfect Place For You! You Can Enjoy Sunsets & Toronto Skyline At Nearby Waterfront Trail, Have Dinner Downtown, And Shop At Sherway Gardens - All Within 10 Minutes Of This Place! Lots Of Space With 3+1 Bedrooms, 2.5 Bathrooms, And Spacious Kitchen, Dining, and Living Rooms. Features Include A 2-Car Garage, A Jacuzzi Tub, Granite Countertops, 2nd Floor Laundry, And A Large Terrace For Hosting BBQs. (id:58919)
Rock Star Real Estate Inc.
See What You Can Save
When You Sell With RED.
With our Commission Calculator, you can quickly see just how much you’ll save on commission with RED compared to other Realtors® in Simcoe County.
*Disclaimer: based on a typical 5% commission
Want To Know What
Your Home is Worth?
Simply fill out this form below, and a RED agent will make a detailed assessment on what your home is worth in Simcoe County’s Real Estate Market, and get back to you quickly.
Why buy with RED?
NO DIRECT COST TO BUYERS
Expert representation at no cost
If you are buying a home, our agents will help you find the right type of home at the right price, help prepare your offer to purchase, and present your offer to the owners. Best of all, our expert buyer representation is paid for by home sellers.
INCREASED CONVENIENCE
24/7 access to your team
Our team-based approach means someone is always available for you. We have access to show you all MLS listed properties and schedule showing tours in the time blocks maximize the amount of homes you can see.
EXTENSIVE AREA KNOWLEDGE
Local agents know the local market.
With access to all Simcoe County Real Estate Boards, our very active team is a always current on marketing conditions and values.
EXPERT NEGOTIATION
The most underrated skill in a real estate transaction.
RED takes pride in their ability to understand seller motivations and circumstances to get you the best price and save you money.
DUE DILIGENCE
Peace of mind that you’re protected.
Depending on the property needs, arrangement of home inspections, water tests, septic inspections, WETT inspections, Vermiculite Testing, Air Quality Testing, as well as anything else you might need, are completed to make sure you are comfortable with your purchase.
ACCESS TO TRUSTED VENDORS
All the tools and services you’ll need
After years in the business, we’ve built a roster of trusted professionals – everyone from Mortgage Agents, Lawyers and Contractors to cleaners or a general handyman. With a referral from RED, you get treated well at the best possible prices.
18-MONTH BUYER SATISFACTION GUARANTEE
Buy any MLS listed house through RED Real Estate and if you’re not completely satisfied with the home in 18 months of the sale date, RED will Sell it For Free*
*Terms and conditions apply. Does not include cooperating commission.
Simcoe County Real Estate.
Simcoe County is an incredible place to live. And we know every house, school, and zone within it.
Book a Meeting
Click below to book a meeting with one of REDs sales representatives today.






