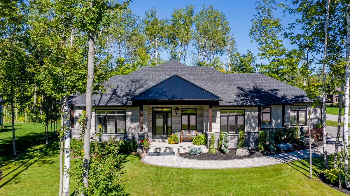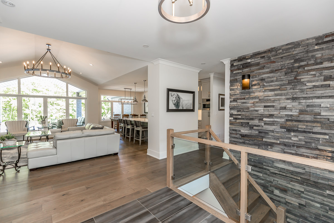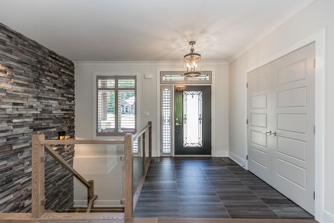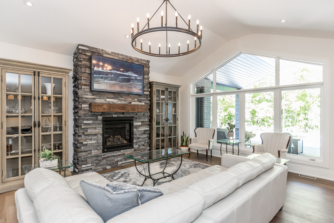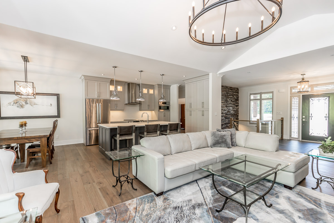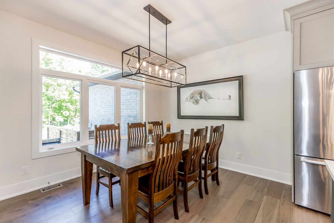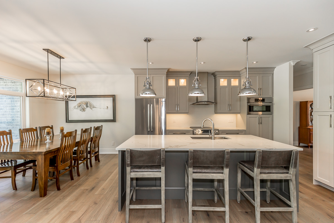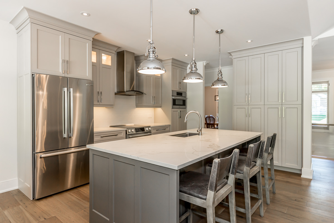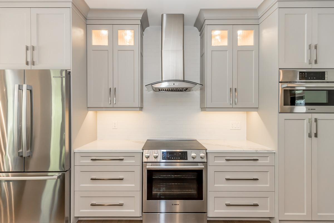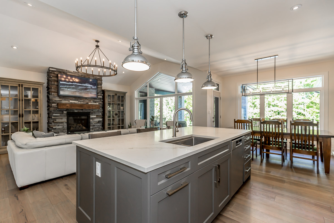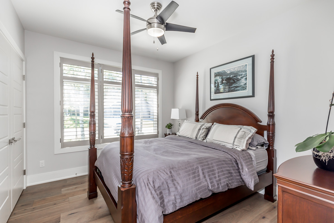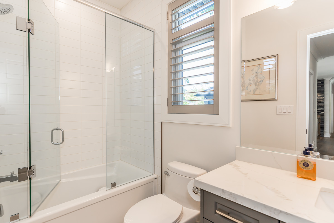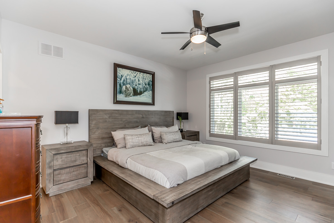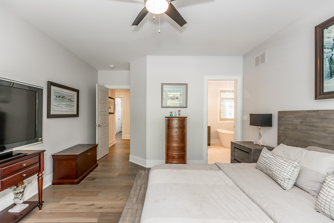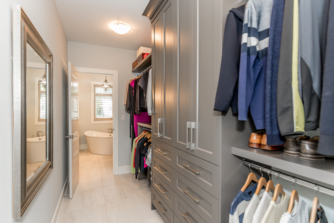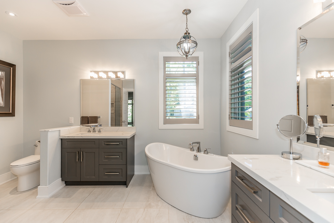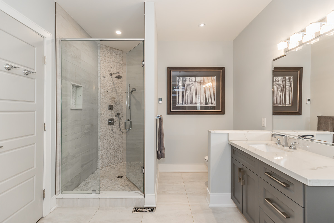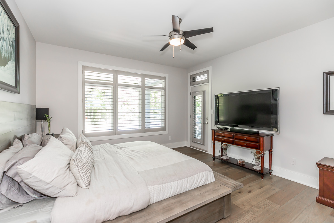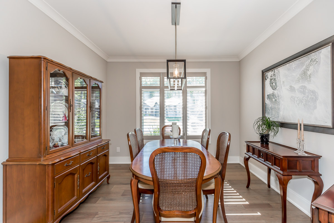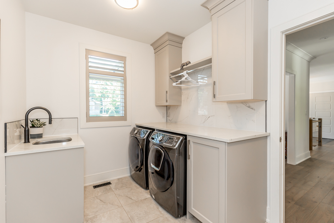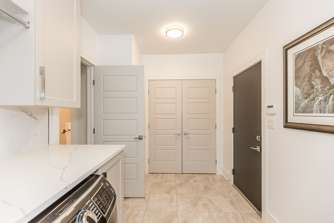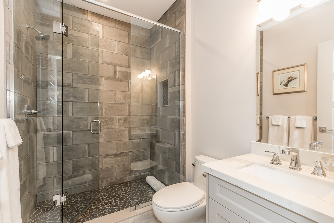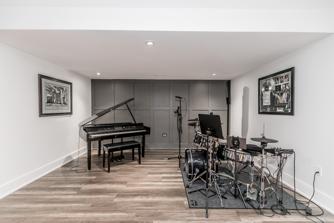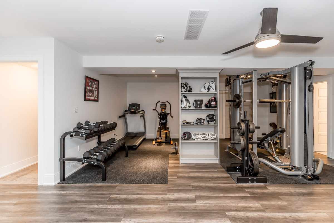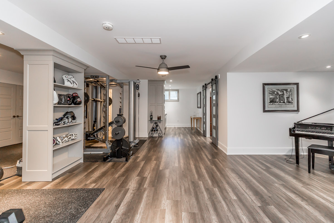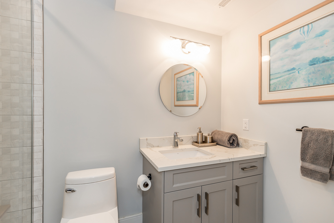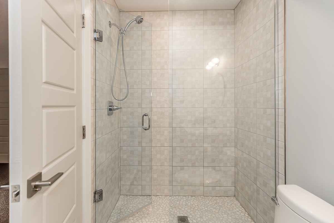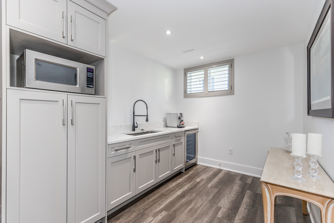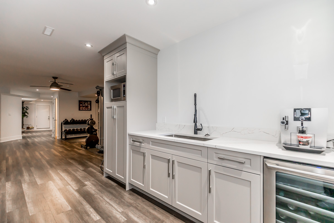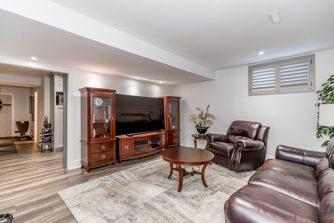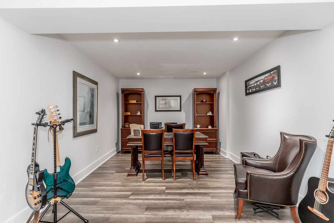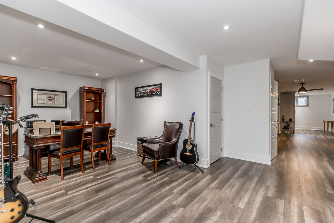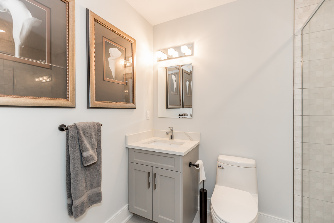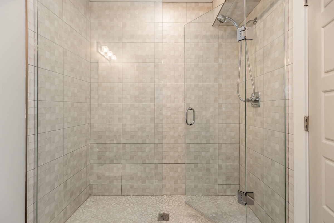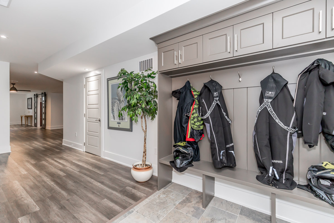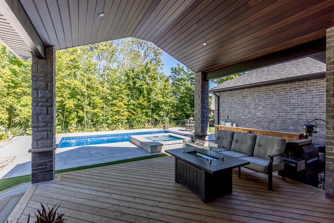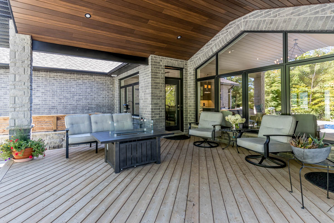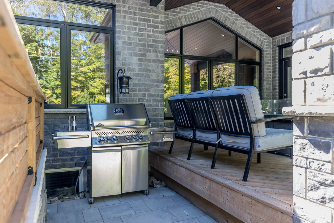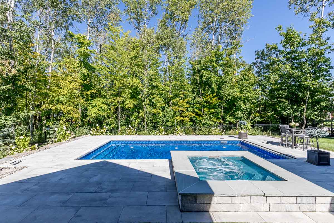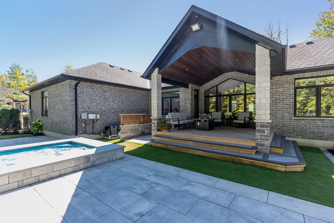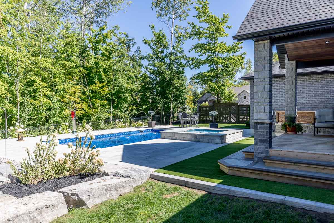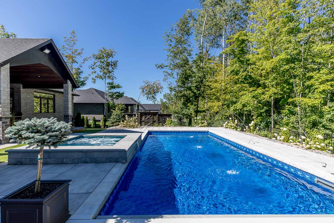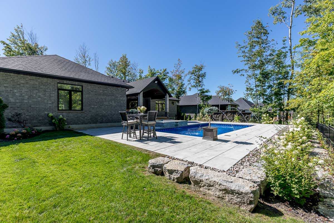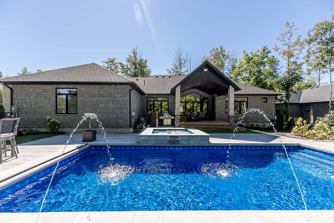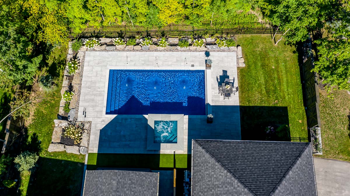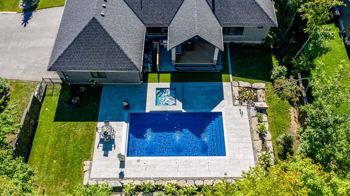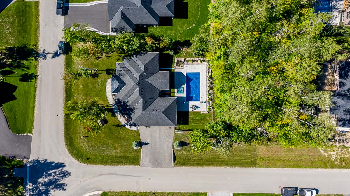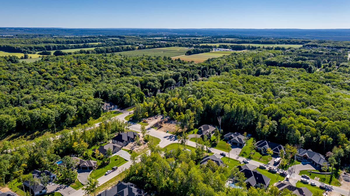7 BYERS Street, Springwater, ON L9X 2A3
-
 3 BED
3 BED -
 5 BATH
5 BATH -
 3824 SQ. FT
3824 SQ. FT
Property Description: MLS# 40318481
Prestigious Cameron Estates located in Snow Valley close to skiing, golf and walking trails. Architecturally crafted for indoor and outdoor living in mind, this luxury bungalow located on a premium lot looks into Environmentally Protected Land with over 3700 sq. ft of open concept living space. The main floor has 9ft ceilings with a 12ft vaulted ceiling in the great room and a stunning kitchen with all appliances included. The main floor has 2 large bedrooms / 3 full baths with a flex room that could be comfortable 3rd bedroom or office depending on needs. The primary bathroom has heated floors with a walk in closet and custom wardrobe. The lower level has 1 bedroom / 2 full 3 piece baths, a bar/kitchenette, gym room, office, entertainment room, and 2 additional rooms for storage. The separate basement entrance/exit from garage also gives in-law potential. Hardwood floors throughout. Outdoors boasts a covered deck with custom ceiling, a pool with waterfall spa and state of the art auto cover with aqua links system, (All controlled by the app on your phone) that has been professionally custom landscaped. *Oversized 3 car garage, Parking for 9 Cars, Corner lot, Flexible layout, Great mudroom and well thought out storage, California Shutters throughout.
Property Type:
Detached
Yearly Property Tax:
$6,267.80
- Storeys: Bungalow
- Property Type: Detached
- Parking Type & Spaces: Attached Garage//Private Drive Triple+ Wide
- Ownership: Freehold
- Heating & Fuel Type: Forced Air
- Building Type: House
- Community Name: SP77 - Snow Valley
- Exterior Finish: Brick, Wood
- Cooling: Central Air
- Foundation: Poured Concrete
- Heating Fuel: Gas
- Basement: Fully Finished
Foyer Main 7' 7" X 7' 9"
Great Room Main 15' 2" X 18' 5" California Shutters, Fireplace
Eat-in Kitchen Main 11' 11" X 24' 2" California Shutters, Open Concept, Pantry
Mud Room Main 8' 0" X 13' 4" California Shutters, Inside Entry, Laundry
Bedroom Primary Main 13' 3" X 14' 6" 5+ Piece, California Shutters, Ensuite, Walk-in Closet
Primary Ensuite Bathroom Main 5' 7" X 14' 6" 5+ Piece, California Shutters, Ensuite, Heated Floor
Bedroom Main 10' 7" X 11' 1" 3-Piece, California Shutters, Ensuite
Bathroom Main 3-Piece California Shutters, Ensuite
Dining Room Main 11' 4" X 11' 11" California Shutters
Bathroom Main 3-Piece
Office Basement 13' 8" X 11' 1"
Bathroom Basement 3-Piece
Living Room Basement 20' 1" X 31' 7"
Bedroom Basement 19' 1" X 14' 1"
Bathroom Basement 3-Piece
Utility Room Basement 17' 10" X 11' 11"
