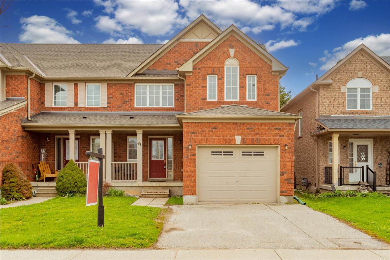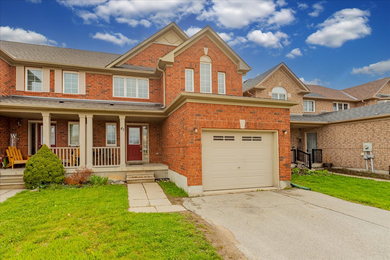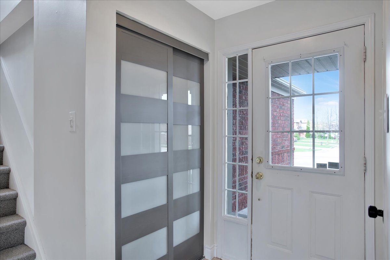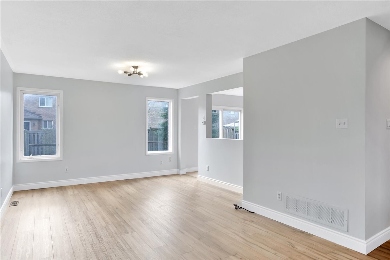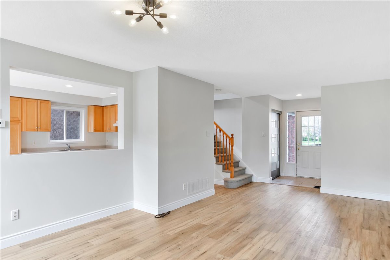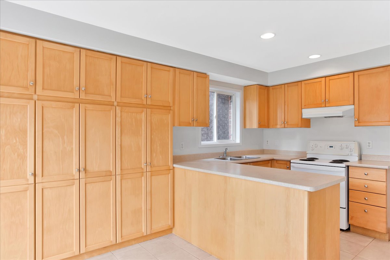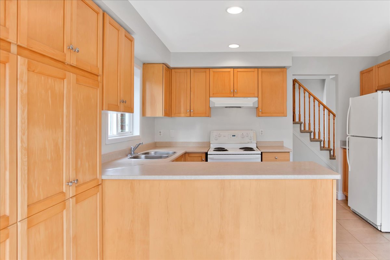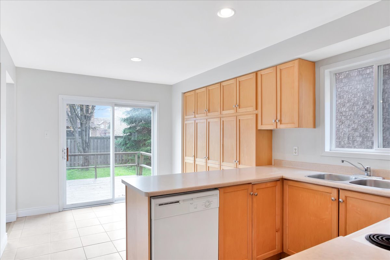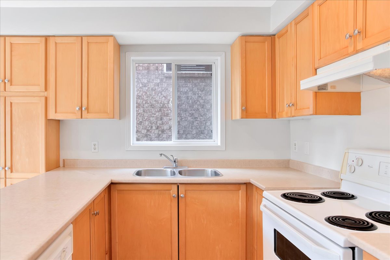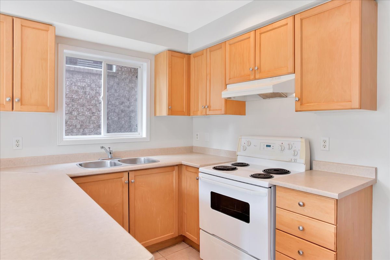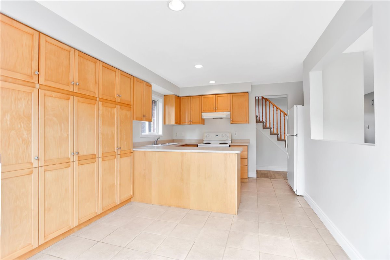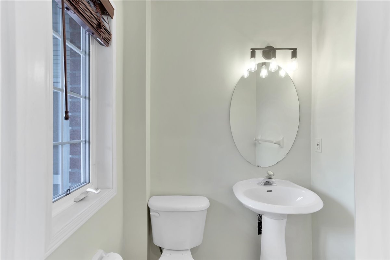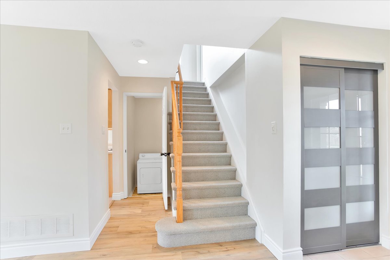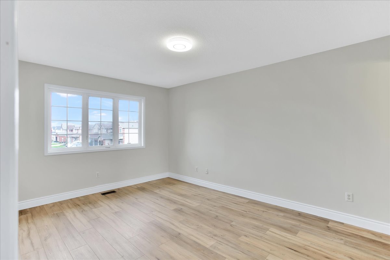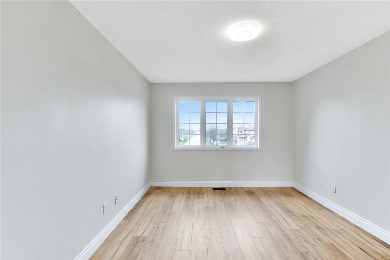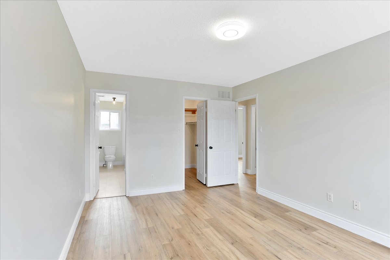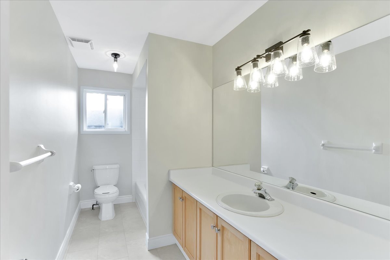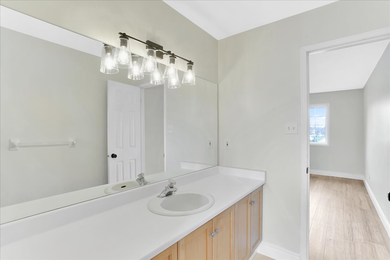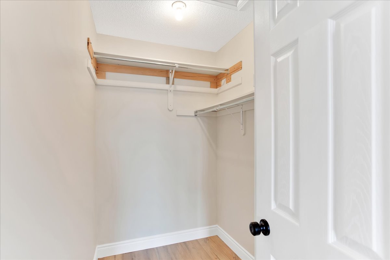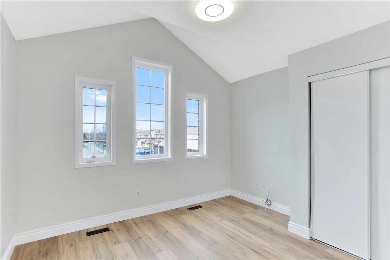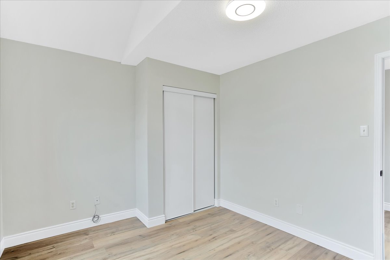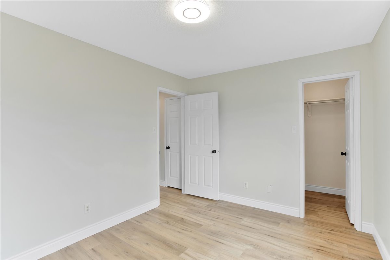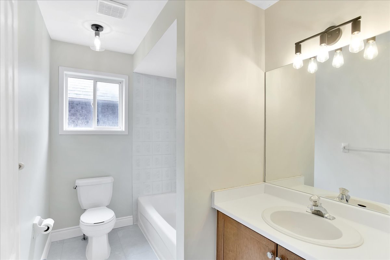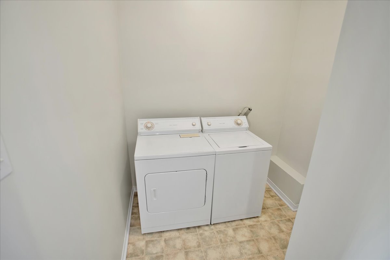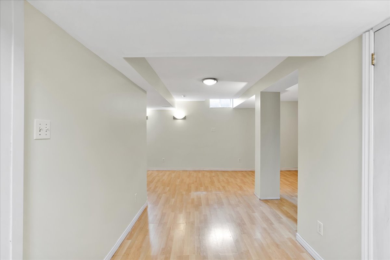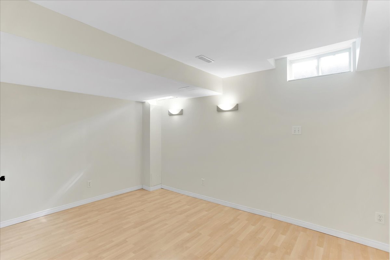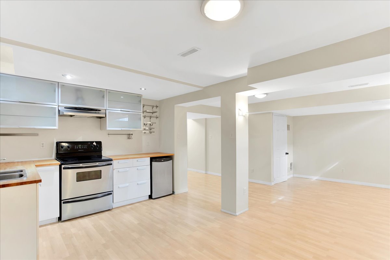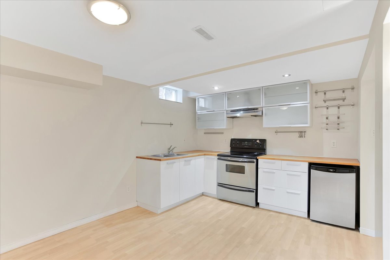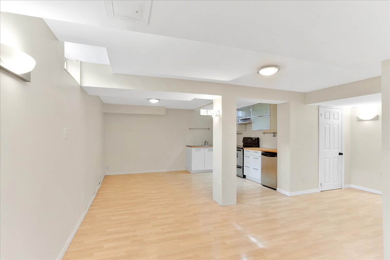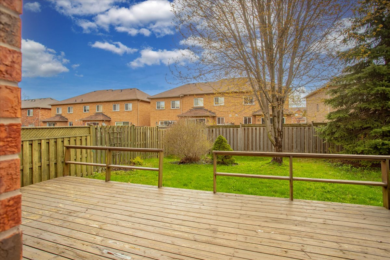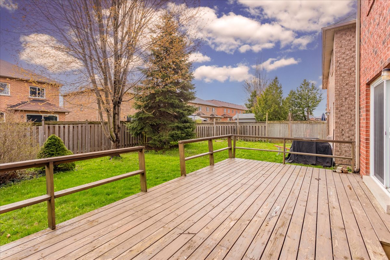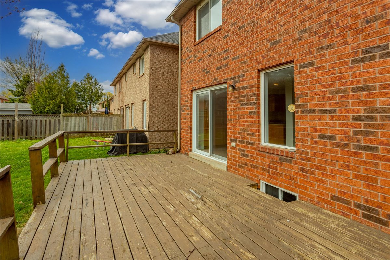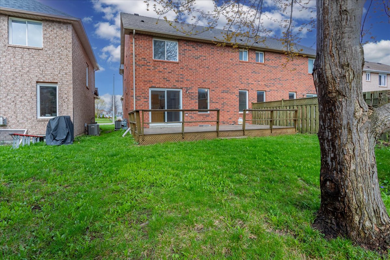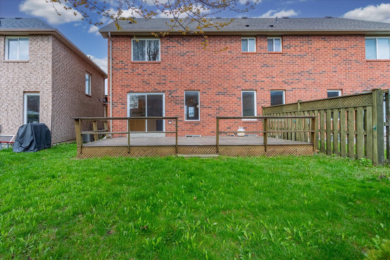41 Epsom Road, Barrie, Barrie, ON L4M 6R6
-
 3 BED
3 BED -
 3.5 BATH
3.5 BATH -
 1505 SQ. FT
1505 SQ. FT
Property Description: MLS# 40417286
Excellent investment opportunity! Updated home close to RVH & Georgian College. Over 2,000 square feet of finished living space. 3 spacious bedrooms and 3.5 bathrooms. Master bedroom with walk-in closet & full ensuite. The sun-filled 2nd bedroom boasts cathedral ceilings. Great sized 3rd bedroom with a walk-in closet. Separate entrance to a self-contained in-law suite. Brand new flooring on main & upper levels. New carpeting on stairs. Freshly painted throughout. Updated roof, furnace & A/C. Beautiful yard with mature trees & large deck. Move-in ready! Immediate possession available.
- Storeys: 2
- Lot Size: 110 ft X 130 ft
- Year Built: 2000
- Parking Type & Spaces: Single Car Garage
- Ownership: Freehold
- Heating & Fuel Type: Forced Air Natural Gas
- Building Type: Semi-detached
- Exterior Finish: Brick
- Cooling: Central Air
- Foundation: Concrete
- Heating Fuel: Natural Gas
- Basement: Fully Finished
Living Room Main 12' 10" X 21' 7" 3.91 X 6.58
Kitchen Main 7' 11" X 10' 5" 2.41 X 3.17
Breakfast Room Main 8' 2" X 10' 5" 2.49 X 3.17
Bathroom Main 2-Piece
Bedroom Primary Second 14' 11" X 10' 11" 4.55 X 3.33 Ensuite, Walk-in Closet
Primary Ensuite Bathroom Second 4-Piece
Bedroom Second 11' 8" X 10' 1" 3.56 X 3.07 Cathedral Ceiling
Bedroom Second 12' 6" X 9' 6" 3.81 X 2.90 Walk-in Closet
Bathroom Second 4-Piece
Laundry Main 6' 3" X 6' 5" 1.91 X 1.96
Kitchen Basement 6' 8" X 11' 5" 2.03 X 3.48
Living Room Basement 8' 6" X 23' 7" 2.59 X 7.19
Bathroom Basement 3-Piece
