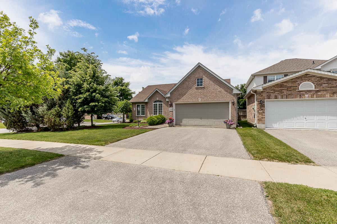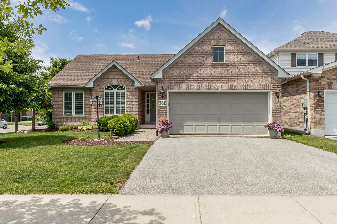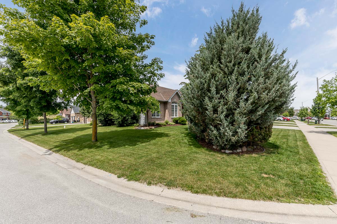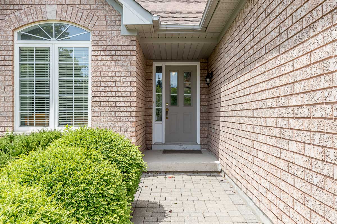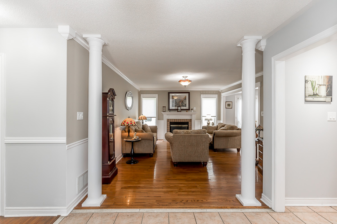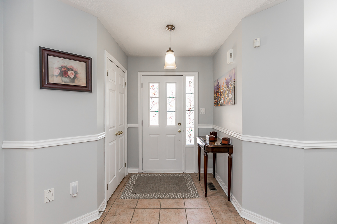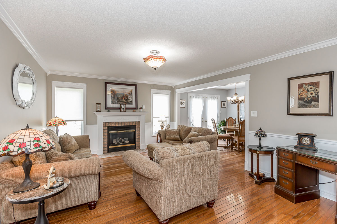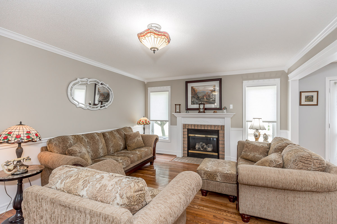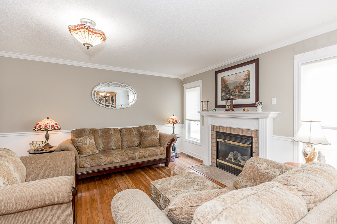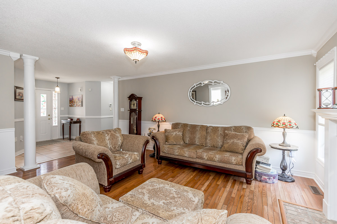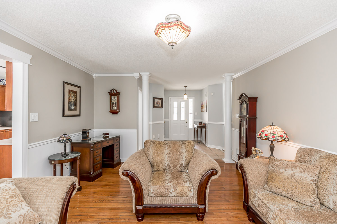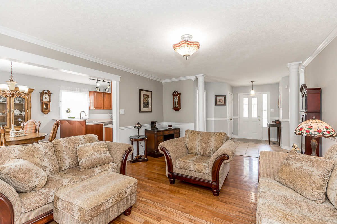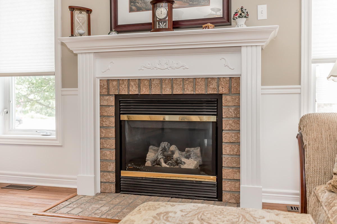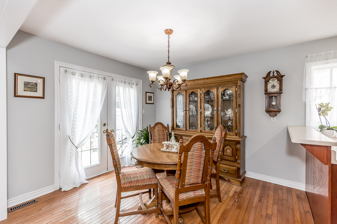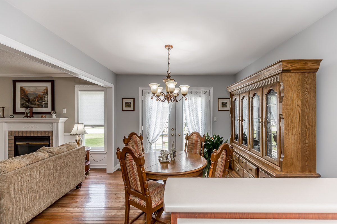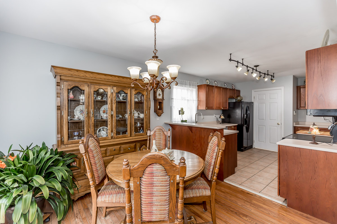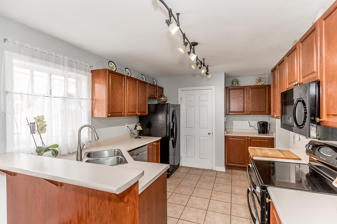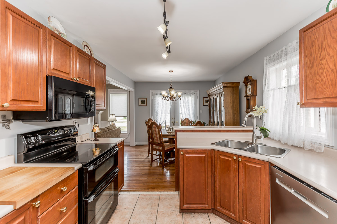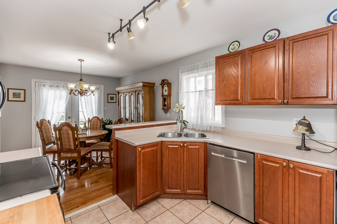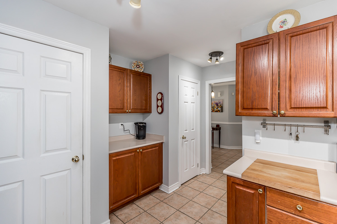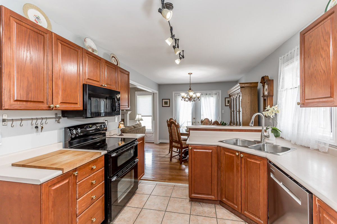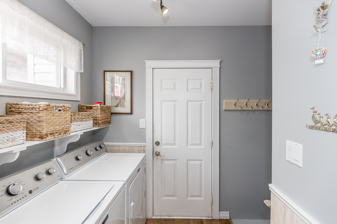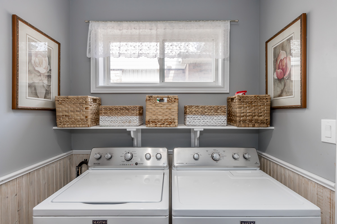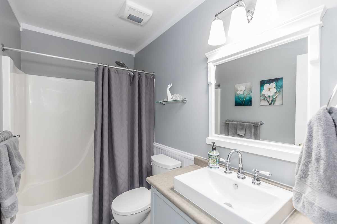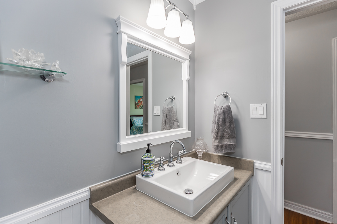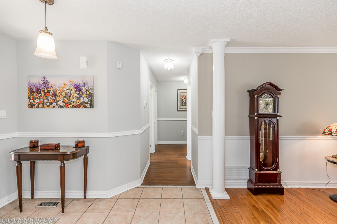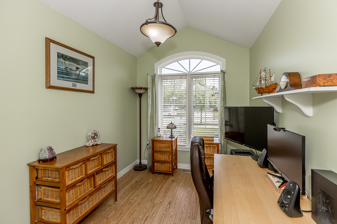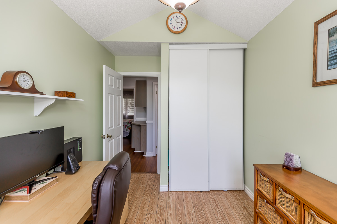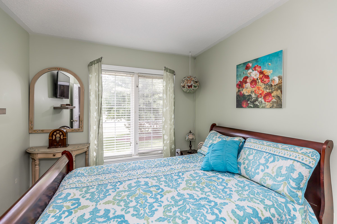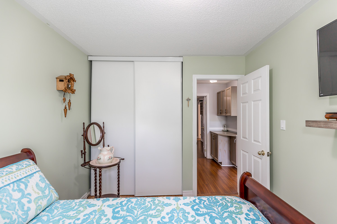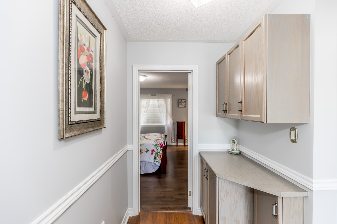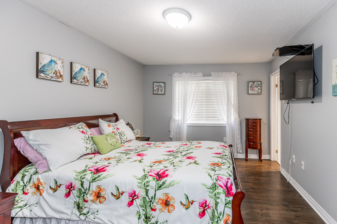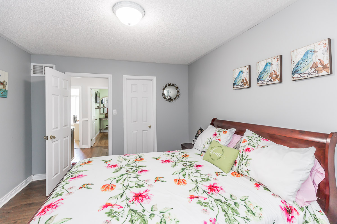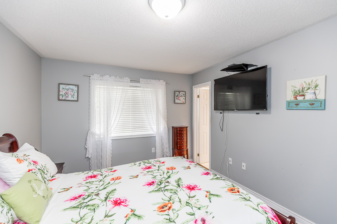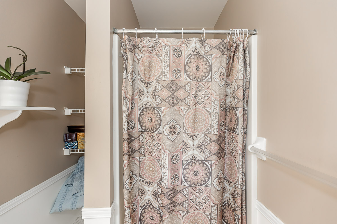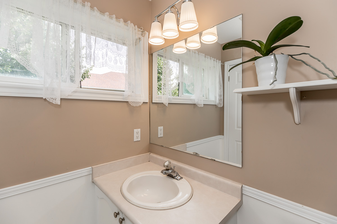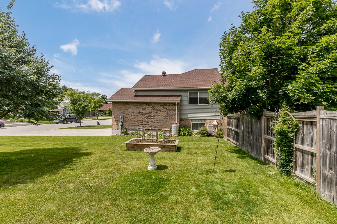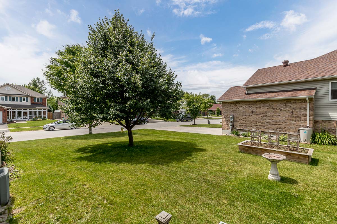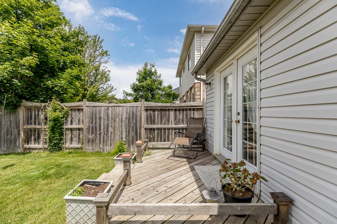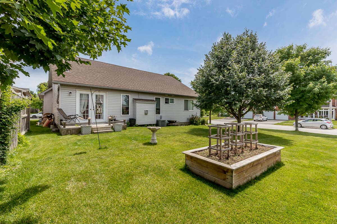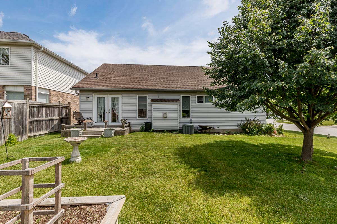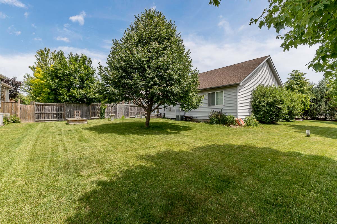260 ESTHER Drive, Barrie, ON L4N 0G4
-
 3 BED
3 BED -
 2 BATH
2 BATH -
 1323 SQ. FT
1323 SQ. FT
Property Description: MLS# 40323425
Stunning Bright Bungalow On A Premium Corner Lot perfectly Located in a family-friendly neighbourhood. Very accessible with only 1 step into home from front door or garage. Features 3 bedrooms and 2 bathrooms including ensuite. Bright living room with a gas fireplace. Open the concept kitchen and walk out from the dining room to the back deck. Main floor laundry. Hardwood and tile flooring. Basement stairs situated in a way that could have in-law potential or finish basement to best suit you. Very well maintained home with a Recently Updated furnace and roof.
Property Type:
Detached
Yearly Property Tax:
$4,517.36
- Storeys: Bungalow
- Lot Size: 56.04 ft X 109.91 ft
- Property Type: Detached
- Parking Type & Spaces: Attached Garage//Private Drive Double Wide
- Ownership: Freehold
- Heating & Fuel Type: Forced Air, Gas
- Building Type: House
- Community Name: BA09 - Painswick
- Exterior Finish: Brick, Vinyl Siding
- Cooling: Central Air
- Foundation: Poured Concrete
- Heating Fuel: Gas
- Basement: Unfinished
Great Room Main 12' 11" X 17' 2"
Dining Room Main 10' 0" X 10' 12"
Kitchen Main 10' 0" X 1' 0"
Bedroom Primary Main 10' 12" X 14' 0"
Bathroom Main 3-Piece
Bedroom Main 8' 12" X 10' 12"
Bedroom Main 8' 0" X 10' 4"
Bathroom Main 4-Piece
Laundry Main
