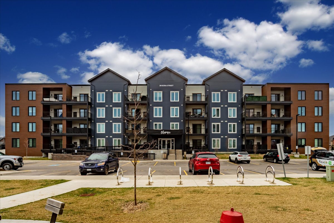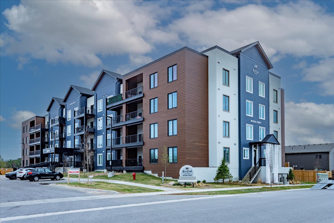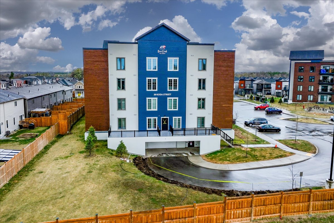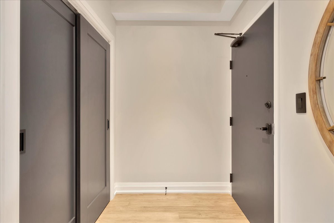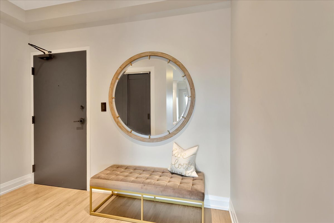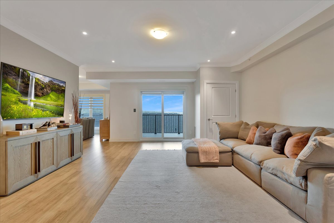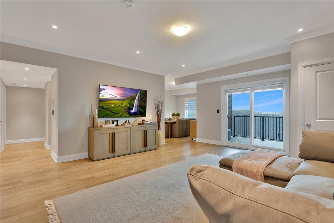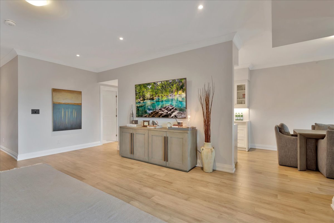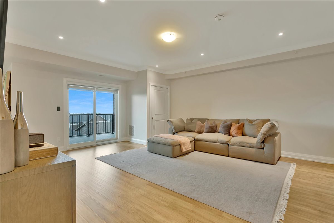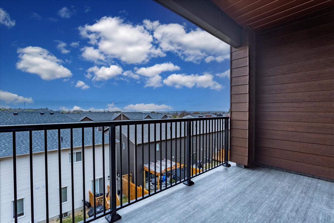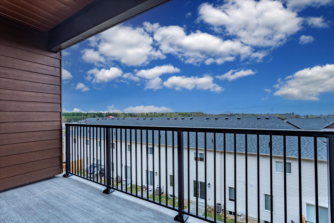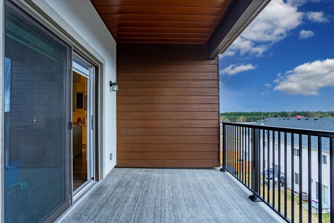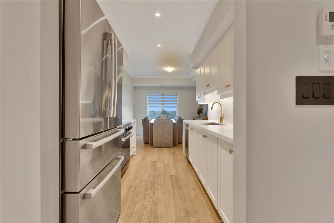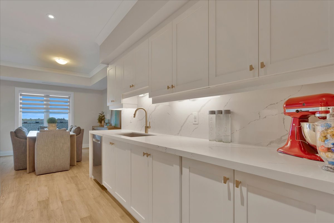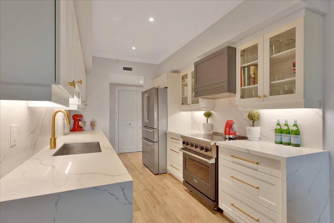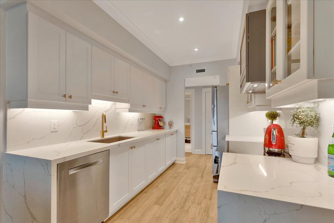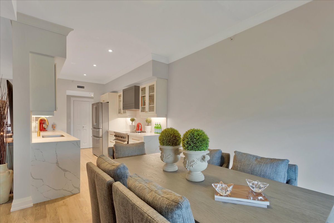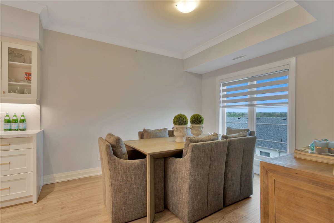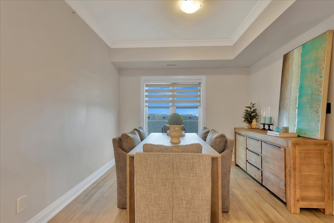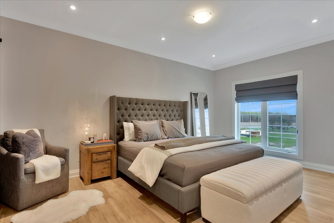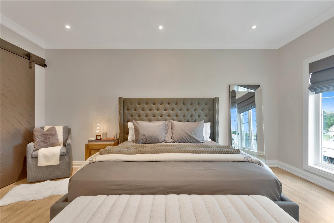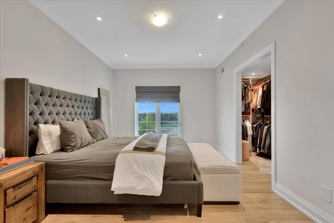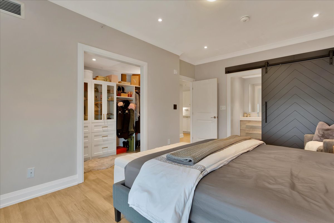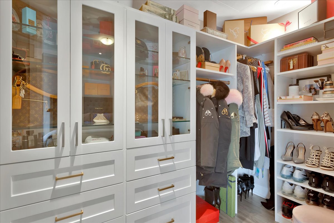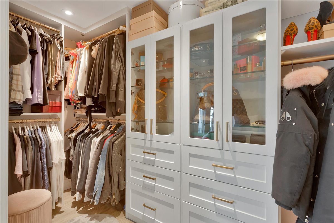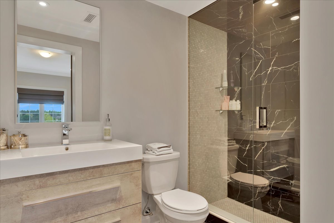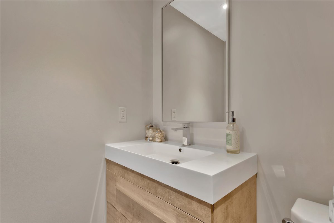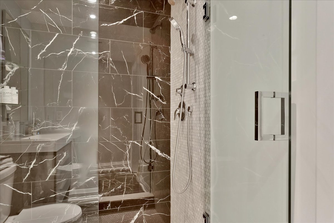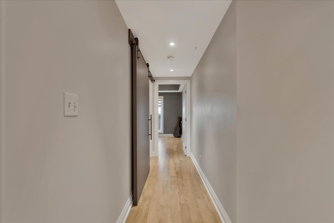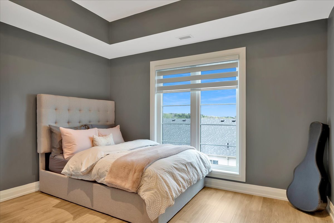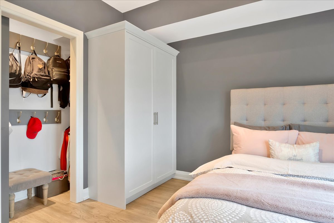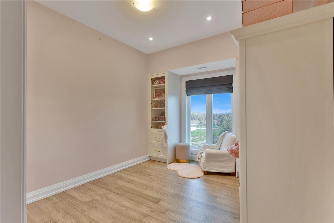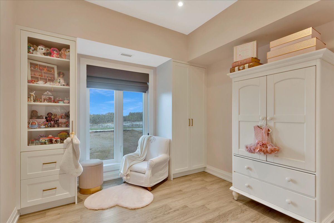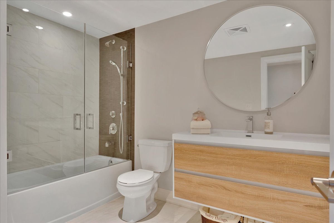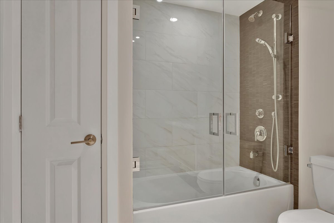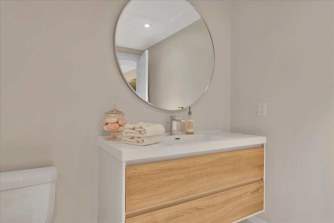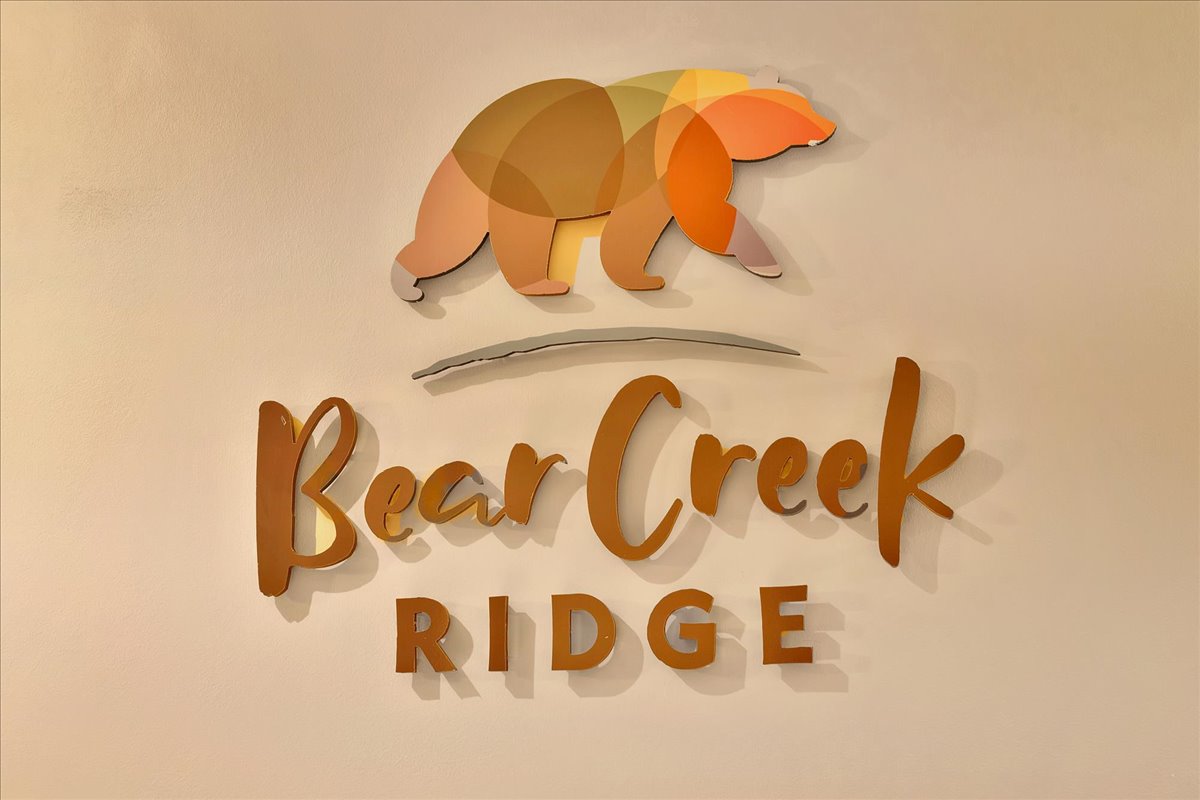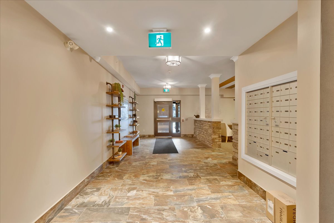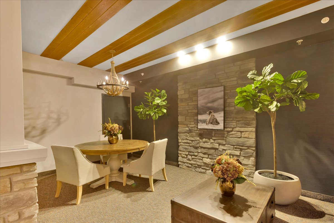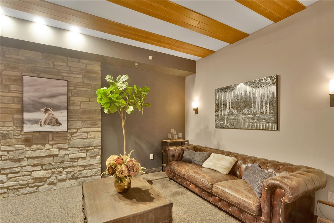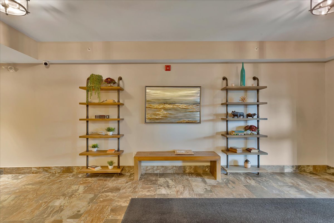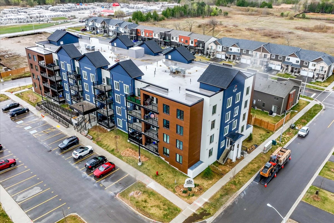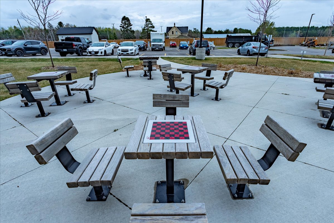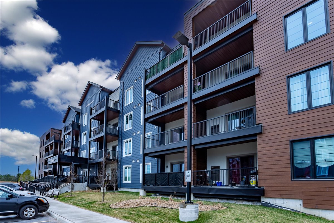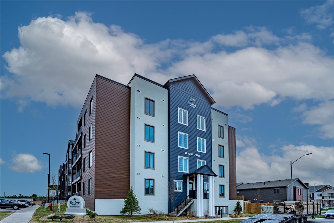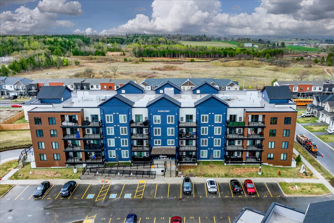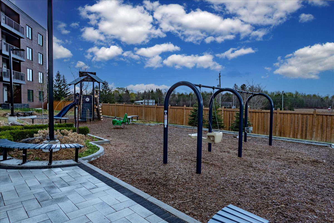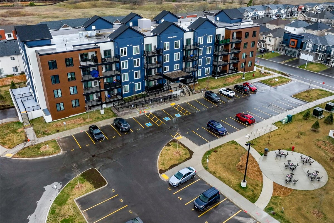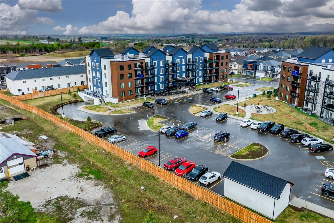20 Koda Street, Unit 302, Barrie, ON L9J 0J7
-
 3 BED
3 BED -
 2 BATH
2 BATH -
 1464 SQ. FT
1464 SQ. FT
Property Description: MLS# 40401531
Located in Barrie's newest community “Bear Creek Ridge”. This luxurious corner suite condo stands out from the rest!! Thousands spent in upgrades!! This 1464sq., Features 9’ ceilings, 3bdrms, 2 baths, in-suite laundry and 2 parking spots - (very rare), as well as a storage locker. There are an abundance of beautiful finishes. Stunning engineered hardwood throughout, custom window coverings, crown molding in the living room, dining room, kitchen and master bedroom; 2 oversized (50 inch wide) modern custom wood (pine) sliding doors and custom closets with built-ins. The kitchen boasts high end appliances; caesarstone (quartz) counter with backsplash and water fall on 2 ends; and an oversized blanco s/s sink. The beautiful bathrooms have glass shower doors and floating vanities; the oversize balcony offers beautiful views/and sunsets, great for entertaining and bbq’ing. Planning to downsize, retire, or enjoy life and live maintenance free, you found the perfect and peaceful condo to call home. Conveniently located just minutes to HWY 400 and 27 access.
Property Type:
Condominium
Yearly Property Tax:
$4,980
- Property Type: Condominium
- Year Built: 2020
- Heating & Fuel Type: Forced Air
- Building Type: Condominium
- Community Name: Bear Creek Ridge
- Maintenance Fees: $644/month
- Cooling: Central Air
- Heating Fuel: Natural Gas
Bedroom Main 12' 4" X 11' 11" 3.76 X 3.63
Desc: Family room/ den can be used for a third bedroom, office or fitness room.
Bedroom Primary Main 15' 10" X 9' 9" 4.83 X 2.97 3-Piece, Ensuite, Walk-in Closet
Desc: Large primary bedroom features large walk-in closet and ensuite with walk in tiled shower.
Bedroom Main 16' 11" X 11' 6" 5.16 X 3.51
Dining Room Main 10' 7" X 7' 7" 3.23 X 2.31
Kitchen Main 15' 0" X 8' 3" 4.57 X 2.51
Living Room Main 16' 7" X 15' 0" 5.05 X 4.57 Walkout to Balcony/Deck
Desc: Large, bright living room features walkout to large balcony.
Bathroom Main 8' 1" X 4' 10" 2.46 X 1.47 4-Piece, Ensuite
Primary Ensuite Bathroom Main 9' 11" X 7' 0" 3.02 X 2.13 3-Piece
Foyer Main 9' 9" X 5' 4" 2.97 X 1.63
