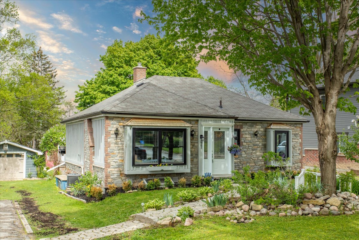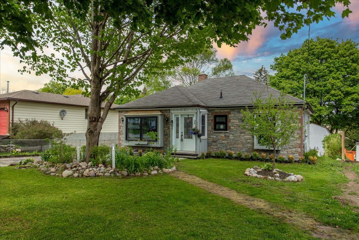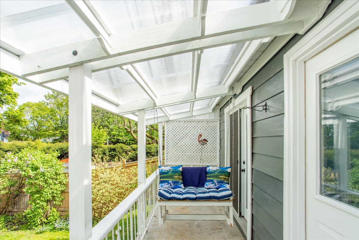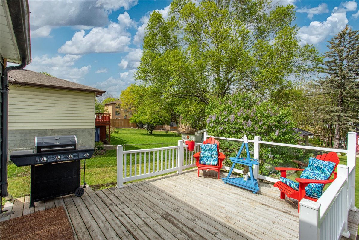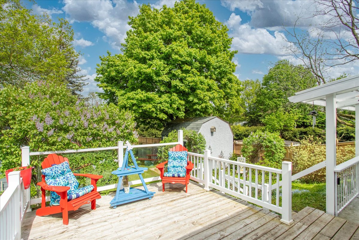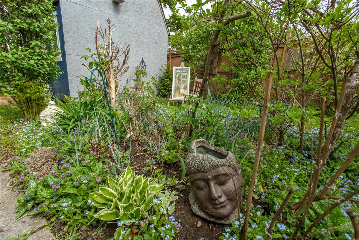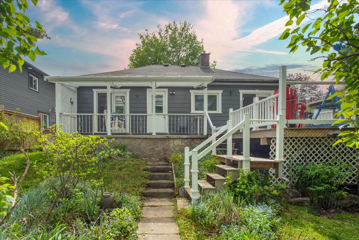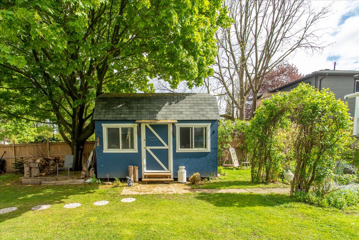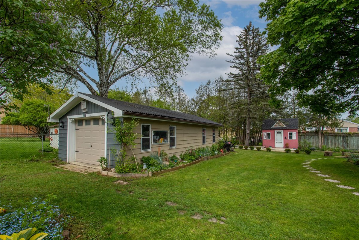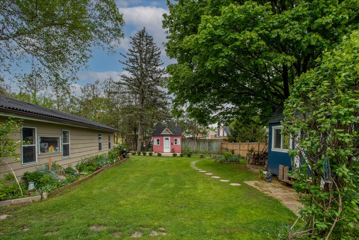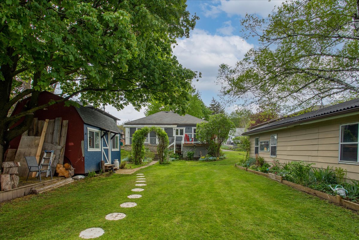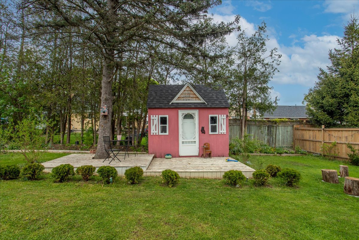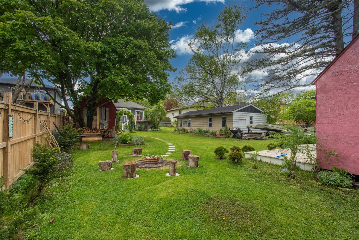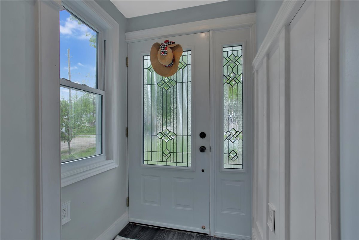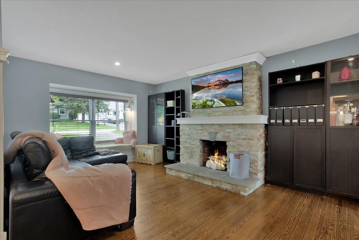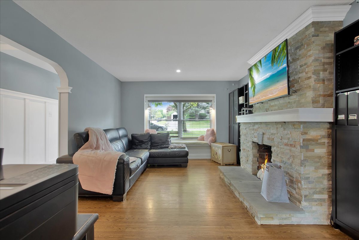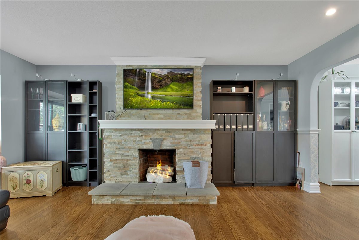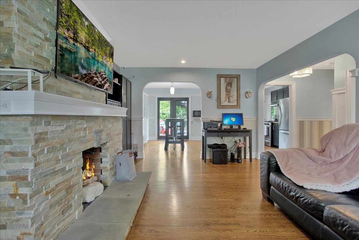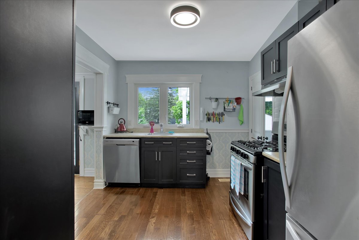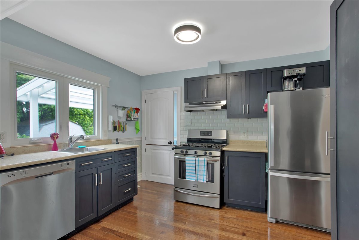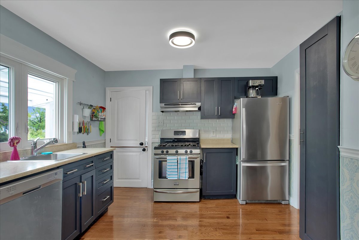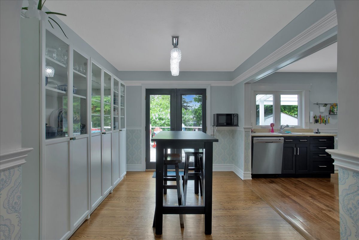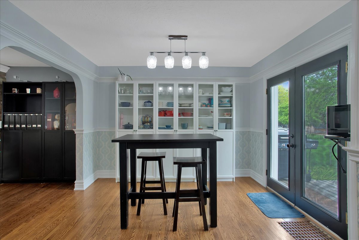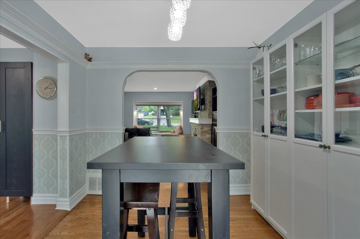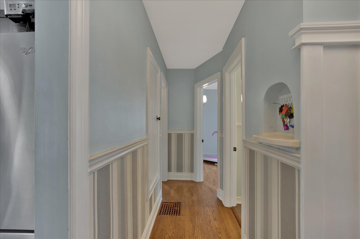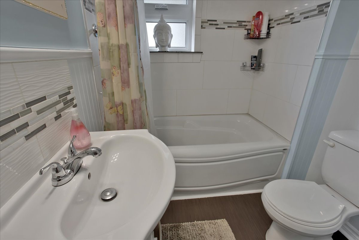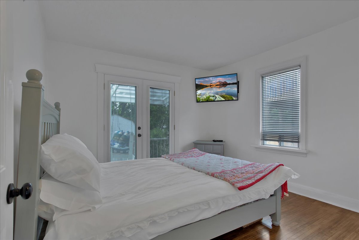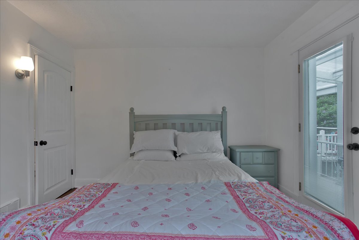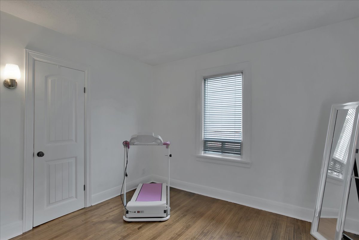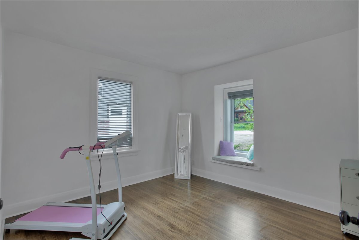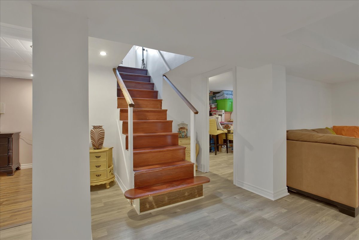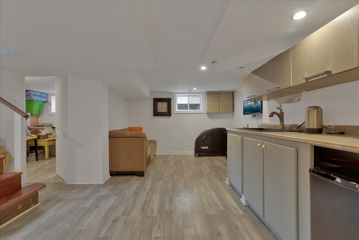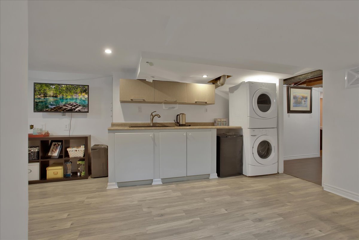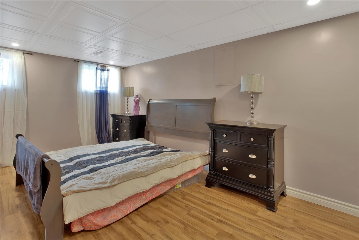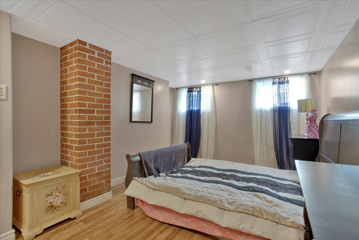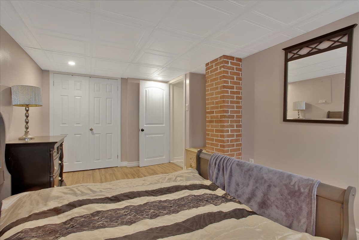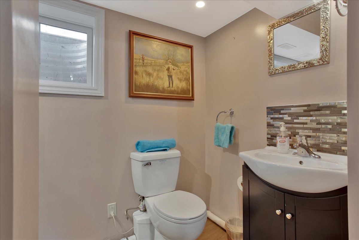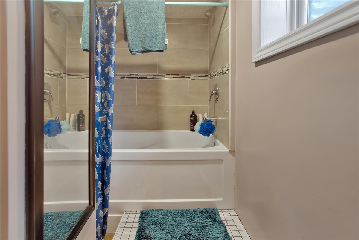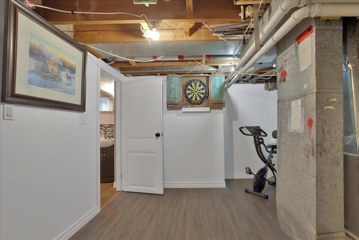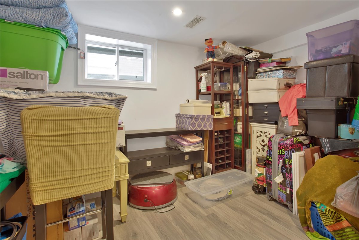177 PEEL Street, Barrie, ON L4M 3L7
-
 4 BED
4 BED -
 2 BATH
2 BATH -
 1059 SQ. FT
1059 SQ. FT
Property Description: MLS# 40260181
First Time Home Buyers And Down Sizers! Don't Miss This Opportunity To Purchase This Meticulously Well Kept Home In Located In A Mature And Quiet Area In Central Barrie. This Home Features Recent Upgrades Including Newly Renovated Kitchen Which Opens To A Large Dining Space With A Walk-Out To The Huge Deck, Perfect For Entertaining. There Are Two Bedrooms On The Main Level Along With A 4 Piece Bathroom And Two Additional Bedrooms In The Lower Level Another 4 Piece Bathroom, Rec Room With Kitchenette And Laundry. Convenient Separate Entrance The Basement, Great For Guests Or Extended Family. The Beautiful Landscaped Deep Lot Is 62 Ft X 184 Ft, Boasts 2 Sheds And Extra Deck. The Garage Is Double Deep And The Oversize Driveway Allows For Plenty Of Parking. Furnace And Central Air Approx. 4 Years Old. Close To Amenities, Schools, And Barrie's Waterfront, Makes This The Perfect Home!
Property Type:
Detached
Yearly Property Tax:
$3,963.00
- Storeys: Bungalow
- Lot Size: 62.20 ft X 184.25 ft
- Property Type: Detached
- Parking Type & Spaces: Attached Garage//Private Single Wide
- Ownership: Freehold
- Heating & Fuel Type: Forced Air
- Building Type: House
- Community Name: BA03 - City Centre
- Exterior Finish: Board & Batten, Stone, Vinyl Siding
- Cooling: Central Air
- Foundation: Poured Concrete
- Heating Fuel: Gas
- Basement: Fully Finished
Kitchen Main 11' 5" X 9' 2"
Dining Room Main 14' 1" X 9' 2"
Living Room/Dining Room Main 17' 1" X 12' 3"
Bedroom Main 10' 1" X 11' 2"
Bedroom Main 13' 1" X 11' 2"
Bathroom Main 4-Piece
Recreation Room Basement 20' 0" X 11' 0"
Bedroom Basement 10' 1" X 10' 1"
Bedroom Basement 16' 1" X 10' 1"
Bathroom Basement 4-Piece
