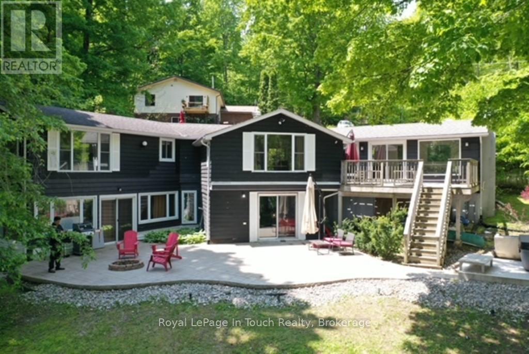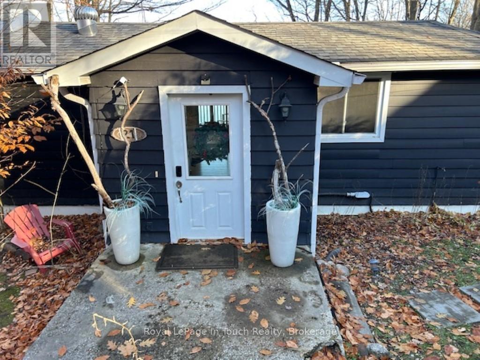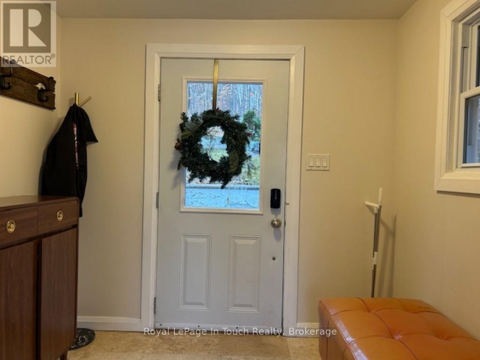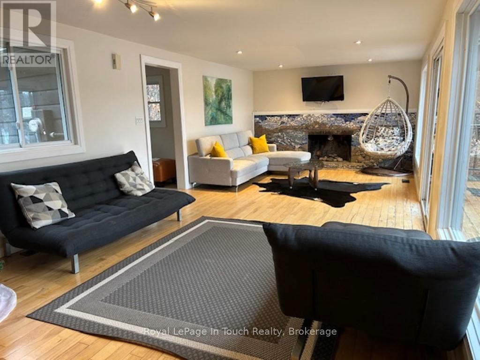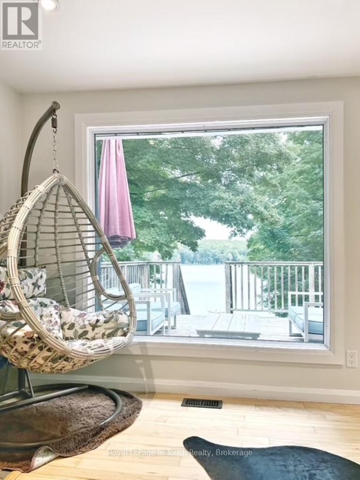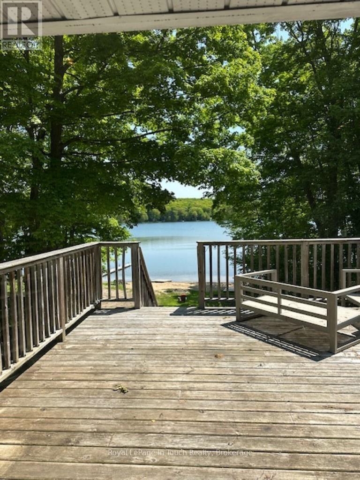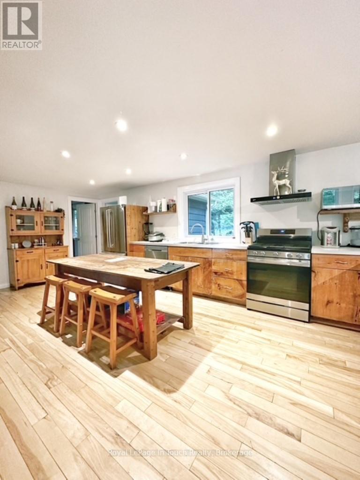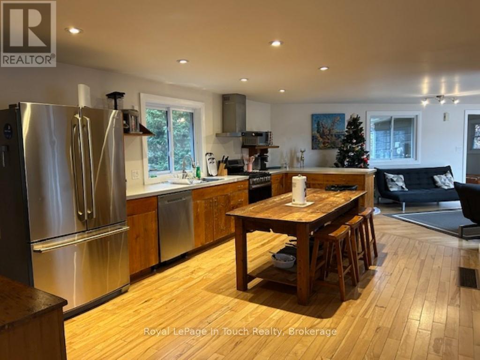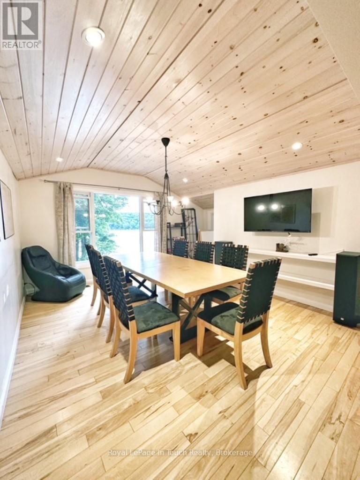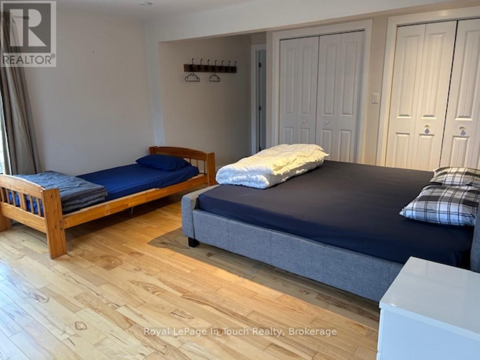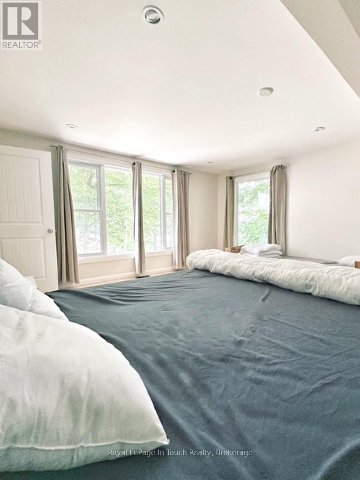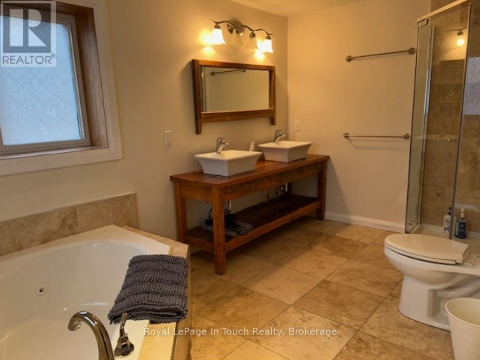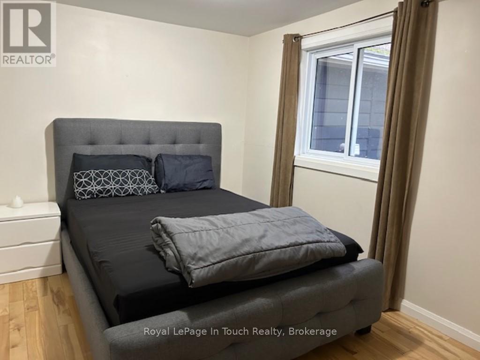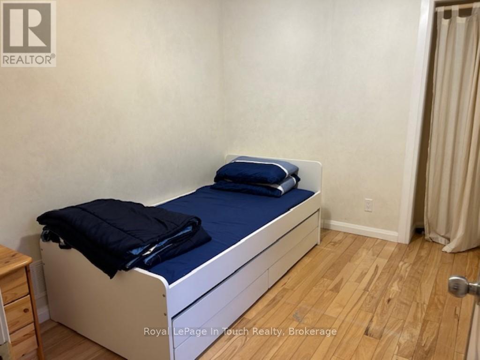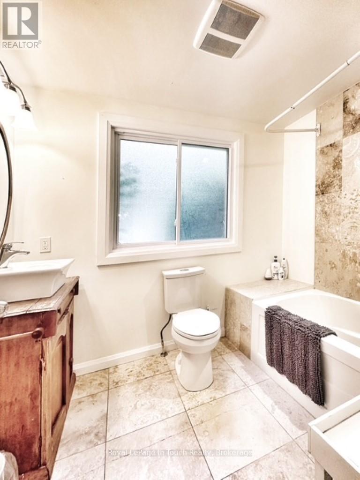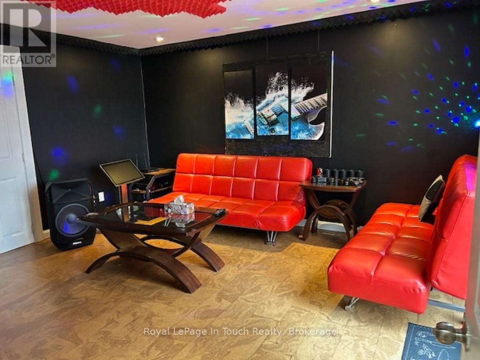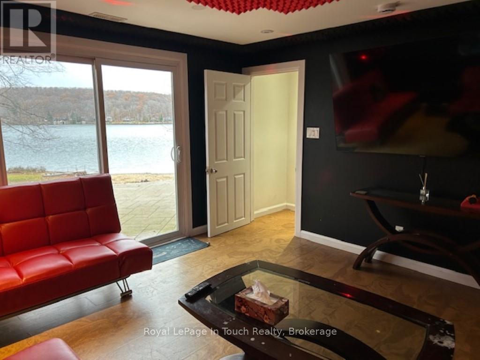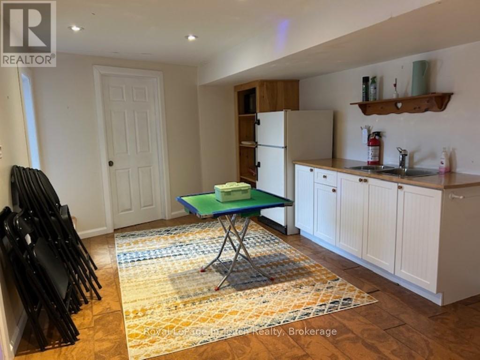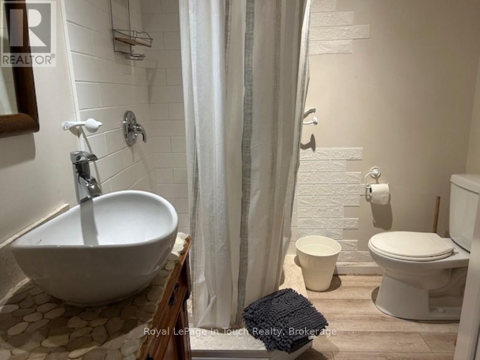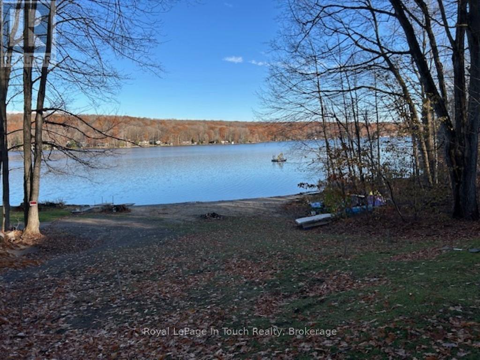4 Bedroom
3 Bathroom
1100 - 1500 sqft
Bungalow
Fireplace
None
Forced Air
$3,100 Monthly
***GETAWAY TO FARLAIN LAKE*** Available Immediately for short term or long term lease. This lovely furnished home offer's an unobstructed view of THE LAKE! Featuring 3+1 bedrooms and 2+1 baths with large principal rooms. The main level features a convenient foyer, beautiful living room with patio doors leading to a deck with a fabulous view of the lake. There is an eat-in kitchen with a breakfast counter & separate dining room with vaulted wood ceiling. The main floor hosts 3 generous size bedrooms, a 4-pc & 5-pc ensuite. The basement features a family room with gas fireplace, large bedroom and a kitchen and bathroom. Enjoy the outdoors on the upper deck or the large patio area and your very own firepit. It's just a short stroll to the beach. There is an outdoor shower to clean off after your swim in the Lake. This is a waterfront park (1/25 shared interest) right in your backyard, you can enjoy hours of swimming and the breathtaking views from many rooms and levels of this home! Plenty of parking and conveniently located near local beaches, Awenda Provincial Park and just a short drive to downtown Penetanguishene, Midland, marina's, shops, restaurants and hospital. (id:58919)
Property Details
|
MLS® Number
|
S12579076 |
|
Property Type
|
Single Family |
|
Community Name
|
Rural Tiny |
|
Amenities Near By
|
Beach, Golf Nearby |
|
Features
|
Irregular Lot Size, Sloping, Guest Suite |
|
Parking Space Total
|
6 |
|
Structure
|
Deck, Patio(s) |
|
View Type
|
View, Lake View, View Of Water, Unobstructed Water View |
|
Water Front Name
|
Farlain Lake |
Building
|
Bathroom Total
|
3 |
|
Bedrooms Above Ground
|
3 |
|
Bedrooms Below Ground
|
1 |
|
Bedrooms Total
|
4 |
|
Amenities
|
Fireplace(s) |
|
Architectural Style
|
Bungalow |
|
Basement Development
|
Finished |
|
Basement Features
|
Walk Out |
|
Basement Type
|
N/a (finished) |
|
Construction Style Attachment
|
Detached |
|
Cooling Type
|
None |
|
Exterior Finish
|
Wood |
|
Fire Protection
|
Smoke Detectors |
|
Fireplace Present
|
Yes |
|
Fireplace Total
|
1 |
|
Foundation Type
|
Block |
|
Heating Fuel
|
Natural Gas |
|
Heating Type
|
Forced Air |
|
Stories Total
|
1 |
|
Size Interior
|
1100 - 1500 Sqft |
|
Type
|
House |
Parking
Land
|
Acreage
|
No |
|
Land Amenities
|
Beach, Golf Nearby |
|
Sewer
|
Septic System |
|
Size Depth
|
153 Ft |
|
Size Frontage
|
97 Ft |
|
Size Irregular
|
97 X 153 Ft ; 97 X 153 X 145 X 189 |
|
Size Total Text
|
97 X 153 Ft ; 97 X 153 X 145 X 189 |
Rooms
| Level |
Type |
Length |
Width |
Dimensions |
|
Basement |
Kitchen |
5.16 m |
3.45 m |
5.16 m x 3.45 m |
|
Basement |
Bedroom |
3.63 m |
3.35 m |
3.63 m x 3.35 m |
|
Basement |
Bathroom |
|
|
Measurements not available |
|
Basement |
Family Room |
4.18 m |
3.69 m |
4.18 m x 3.69 m |
|
Main Level |
Mud Room |
2.38 m |
1.96 m |
2.38 m x 1.96 m |
|
Main Level |
Living Room |
7.62 m |
3.75 m |
7.62 m x 3.75 m |
|
Main Level |
Kitchen |
6.11 m |
3.78 m |
6.11 m x 3.78 m |
|
Main Level |
Dining Room |
4.36 m |
3.75 m |
4.36 m x 3.75 m |
|
Main Level |
Primary Bedroom |
4.84 m |
4.27 m |
4.84 m x 4.27 m |
|
Main Level |
Bedroom 2 |
4.26 m |
2.63 m |
4.26 m x 2.63 m |
|
Main Level |
Bedroom 3 |
3.27 m |
2.43 m |
3.27 m x 2.43 m |
|
Main Level |
Bathroom |
|
|
Measurements not available |
|
Main Level |
Bathroom |
|
|
Measurements not available |
Utilities
https://www.realtor.ca/real-estate/29139211/21-lakeview-crescent-tiny-rural-tiny

