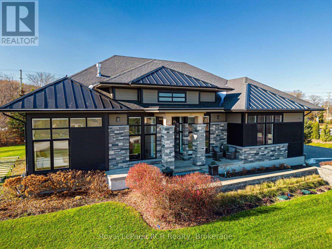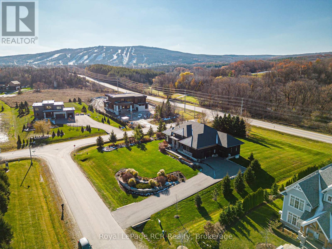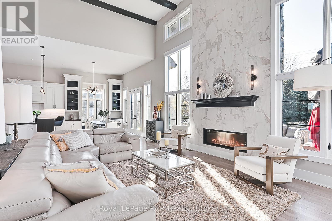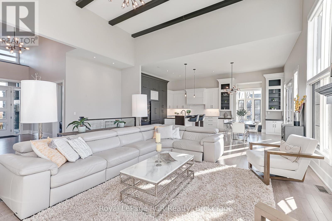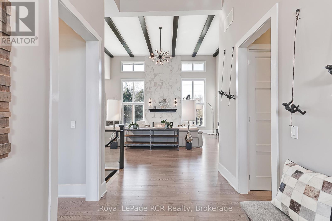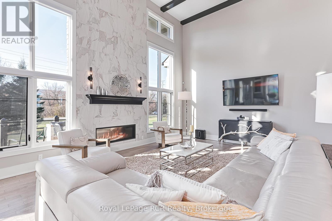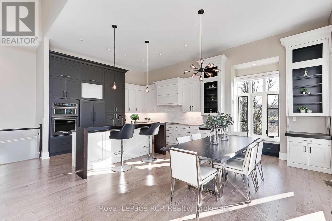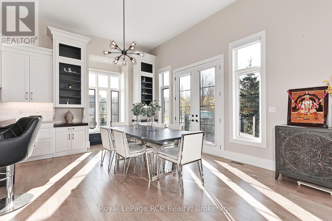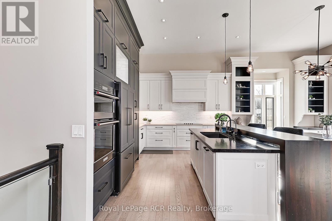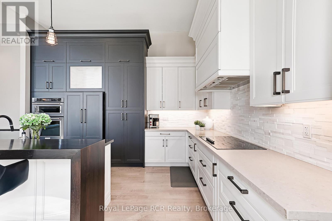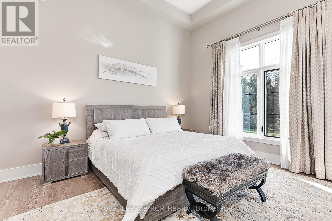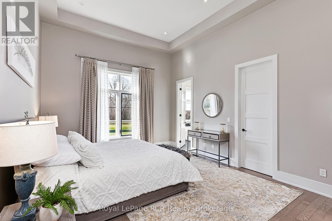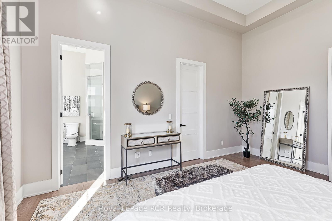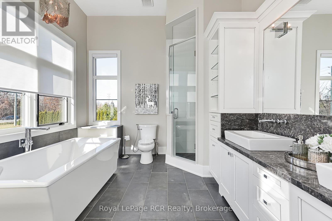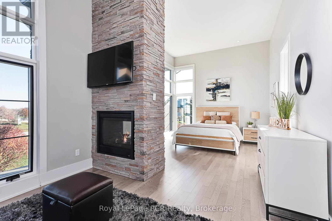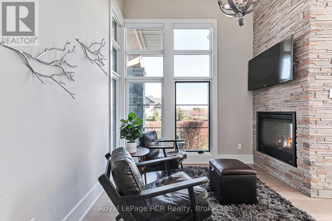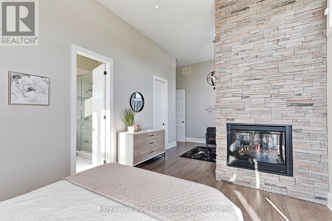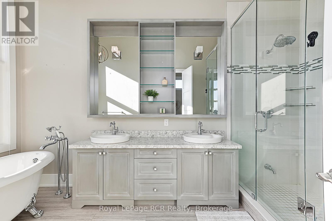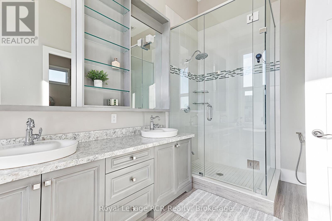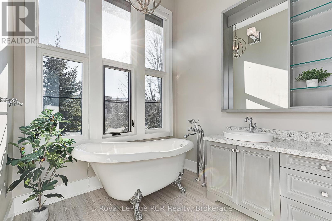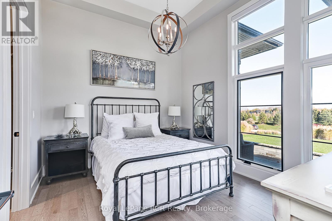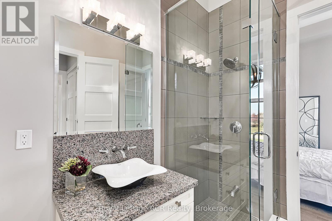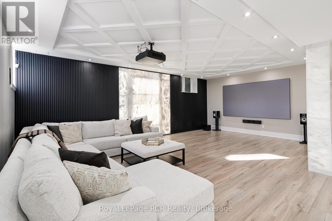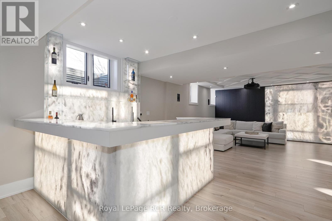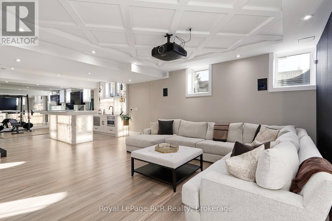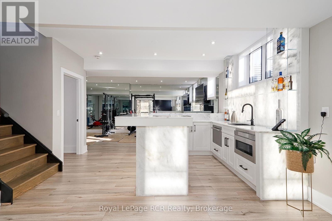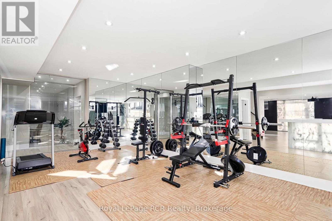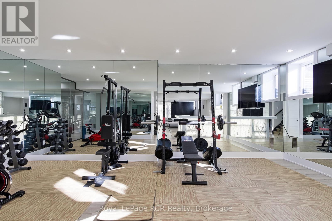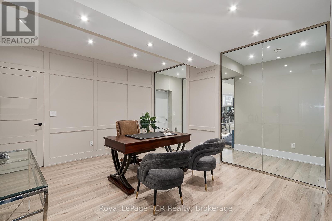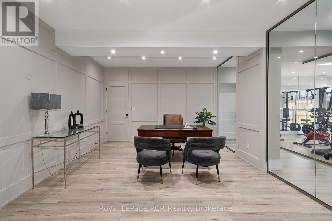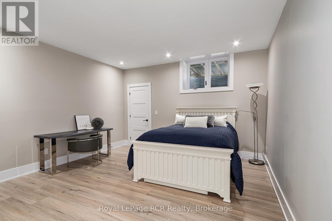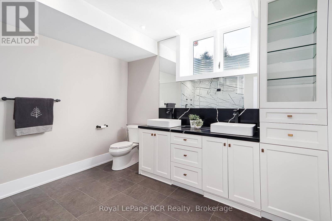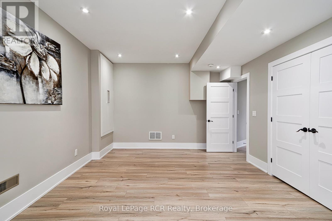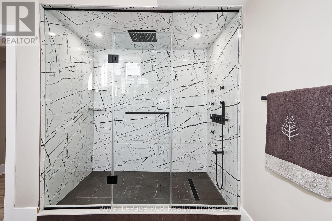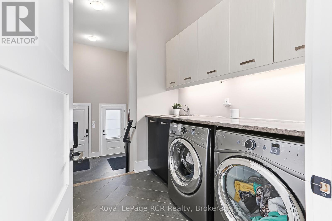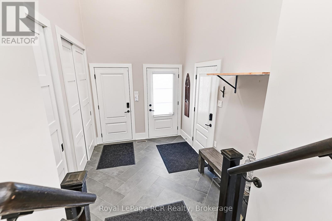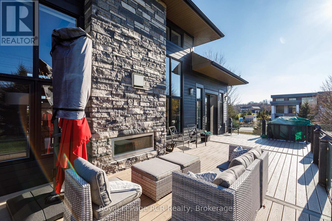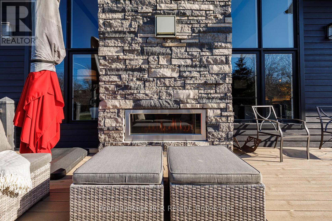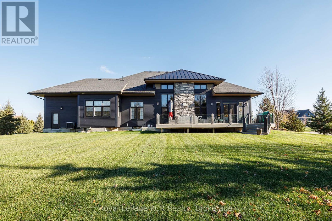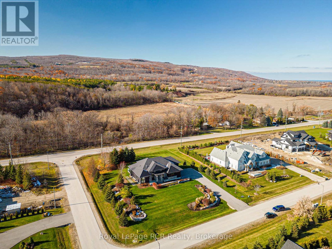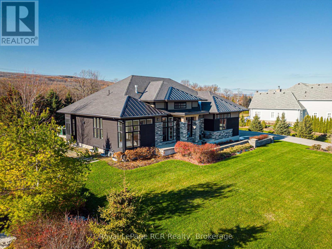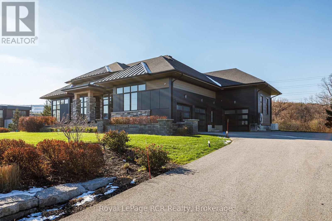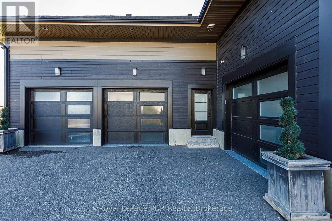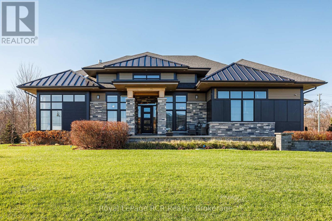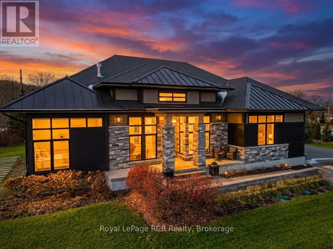5 Bedroom
4 Bathroom
2500 - 3000 sqft
Bungalow
Fireplace
Central Air Conditioning
Forced Air
Landscaped
$3,895,000
Windrose Estates Luxury Bungalow! This refined 5-bedroom, 4-bath bungalow has over 5000 square feet of finished space and sits on a 1-acre lot at the base of the escarpment, just minutes from Osler Bluff Ski Club and Blue Mountain. Sun-filled and sophisticated, the home features a dramatic Great Room with a 17' vaulted, beamed ceiling and a two-sided linear fireplace that opens to the west-facing composite deck. Designed for upscale living, the main floor includes two private primary suites with spa-inspired ensuites, a third guest bedroom with a 3-piece bath, upgraded lighting, 8' interior doors, a spacious laundry room, and a well-appointed mud/ski room. The chef's kitchen offers stone counters, premium built-in appliances, a marble mosaic backsplash, and a walk-out dining area. The fully finished lower level delivers true luxury with soaring ceilings and exceptional custom details: a glass-walled gym, a media lounge, and an entertainment bar, both clad in striking backlit white onyx marble, plus a glass-walled office/flex room, two additional bedrooms, and a 4-piece bath. The onyx bar and media space create an unmistakable wow factor. Garage parking for 3 cars, an expansive paved driveway, professionally landscaped grounds, and in-ground irrigation complete this high-end residence. Close to ski clubs, trails, beaches, and marinas, this is an exquisite four-season retreat. (id:58919)
Property Details
|
MLS® Number
|
S12576432 |
|
Property Type
|
Single Family |
|
Community Name
|
Collingwood |
|
Amenities Near By
|
Golf Nearby, Park, Ski Area |
|
Equipment Type
|
Water Heater |
|
Features
|
Conservation/green Belt, Sump Pump |
|
Parking Space Total
|
9 |
|
Rental Equipment Type
|
Water Heater |
|
Structure
|
Deck |
Building
|
Bathroom Total
|
4 |
|
Bedrooms Above Ground
|
3 |
|
Bedrooms Below Ground
|
2 |
|
Bedrooms Total
|
5 |
|
Age
|
6 To 15 Years |
|
Amenities
|
Fireplace(s) |
|
Appliances
|
Garage Door Opener Remote(s), Oven - Built-in, Water Purifier, Water Softener |
|
Architectural Style
|
Bungalow |
|
Basement Development
|
Finished |
|
Basement Type
|
N/a (finished) |
|
Construction Style Attachment
|
Detached |
|
Cooling Type
|
Central Air Conditioning |
|
Exterior Finish
|
Aluminum Siding, Stone |
|
Fire Protection
|
Security System |
|
Fireplace Present
|
Yes |
|
Fireplace Total
|
2 |
|
Foundation Type
|
Concrete |
|
Heating Fuel
|
Natural Gas |
|
Heating Type
|
Forced Air |
|
Stories Total
|
1 |
|
Size Interior
|
2500 - 3000 Sqft |
|
Type
|
House |
|
Utility Water
|
Municipal Water |
Parking
Land
|
Acreage
|
No |
|
Land Amenities
|
Golf Nearby, Park, Ski Area |
|
Landscape Features
|
Landscaped |
|
Sewer
|
Septic System |
|
Size Depth
|
187 Ft |
|
Size Frontage
|
184 Ft ,9 In |
|
Size Irregular
|
184.8 X 187 Ft |
|
Size Total Text
|
184.8 X 187 Ft|1/2 - 1.99 Acres |
|
Zoning Description
|
R2 |
Rooms
| Level |
Type |
Length |
Width |
Dimensions |
|
Basement |
Bedroom 4 |
4.63 m |
4.12 m |
4.63 m x 4.12 m |
|
Basement |
Bedroom 5 |
5.1 m |
4.04 m |
5.1 m x 4.04 m |
|
Basement |
Bathroom |
3.86 m |
3.2 m |
3.86 m x 3.2 m |
|
Basement |
Office |
4.2 m |
4.74 m |
4.2 m x 4.74 m |
|
Basement |
Recreational, Games Room |
7.1 m |
12.49 m |
7.1 m x 12.49 m |
|
Main Level |
Bedroom 2 |
3.66 m |
7.32 m |
3.66 m x 7.32 m |
|
Main Level |
Bathroom |
3.05 m |
1.91 m |
3.05 m x 1.91 m |
|
Main Level |
Bathroom |
2.41 m |
4.42 m |
2.41 m x 4.42 m |
|
Main Level |
Foyer |
4.67 m |
2.26 m |
4.67 m x 2.26 m |
|
Main Level |
Great Room |
6.58 m |
7.09 m |
6.58 m x 7.09 m |
|
Main Level |
Kitchen |
3.73 m |
4.57 m |
3.73 m x 4.57 m |
|
Main Level |
Dining Room |
3.25 m |
4.57 m |
3.25 m x 4.57 m |
|
Main Level |
Primary Bedroom |
5.16 m |
4.11 m |
5.16 m x 4.11 m |
|
Main Level |
Bathroom |
3.38 m |
3.89 m |
3.38 m x 3.89 m |
|
Main Level |
Laundry Room |
2.16 m |
2.44 m |
2.16 m x 2.44 m |
|
Main Level |
Mud Room |
2.49 m |
3.45 m |
2.49 m x 3.45 m |
|
Main Level |
Primary Bedroom |
3.2 m |
3.58 m |
3.2 m x 3.58 m |
Utilities
|
Cable
|
Installed |
|
Electricity
|
Installed |
https://www.realtor.ca/real-estate/29136533/1-windrose-valley-boulevard-collingwood-collingwood

