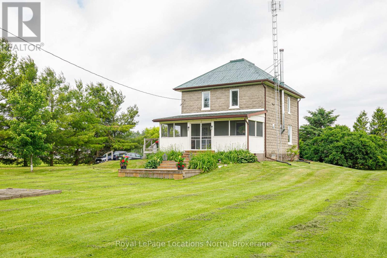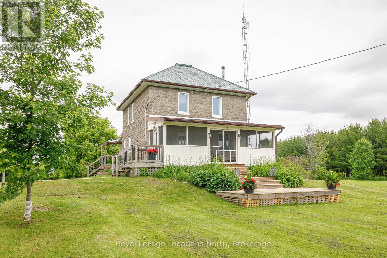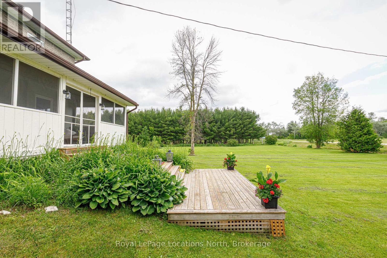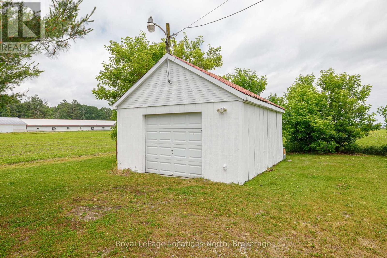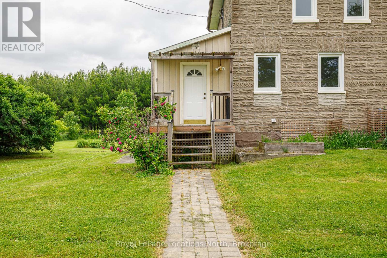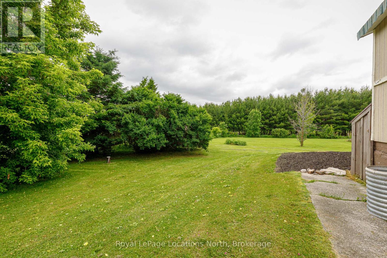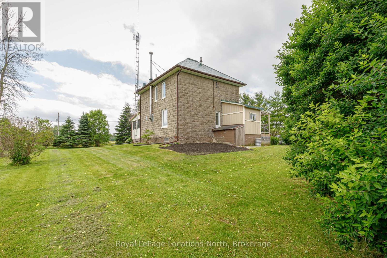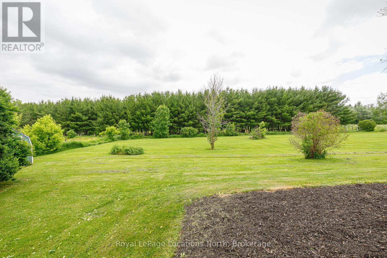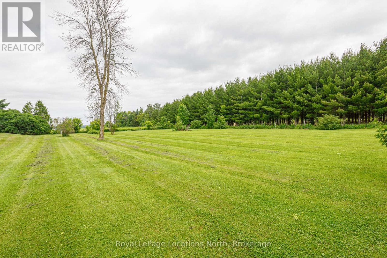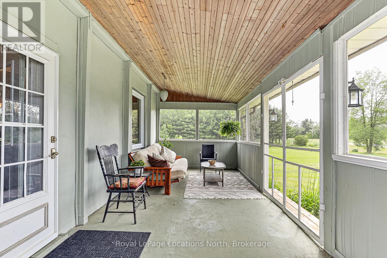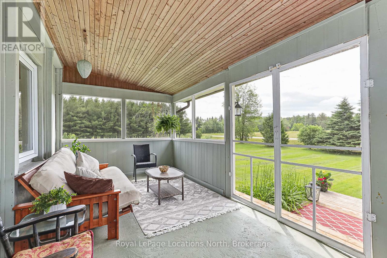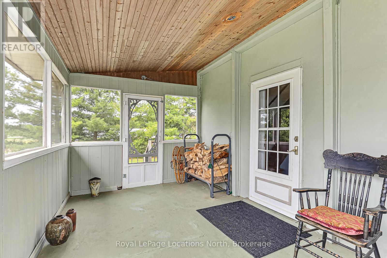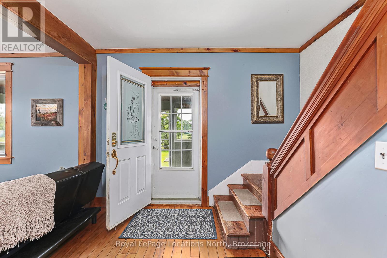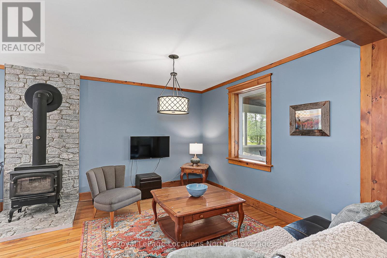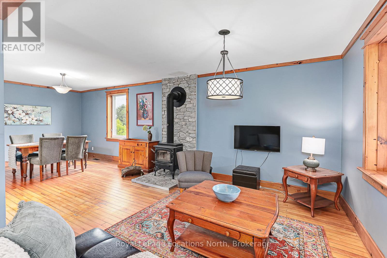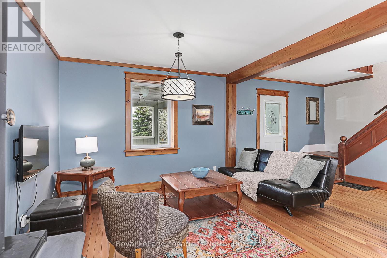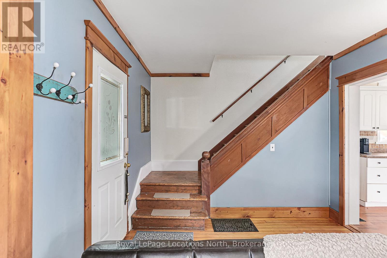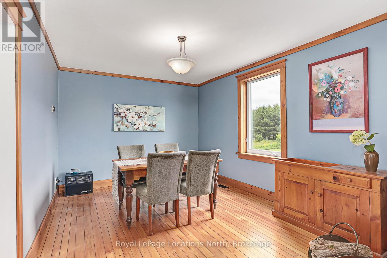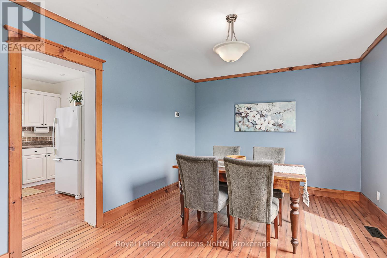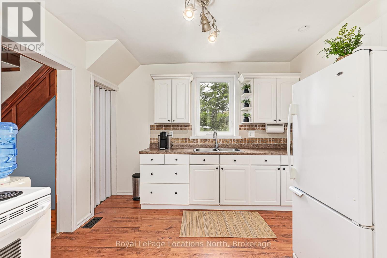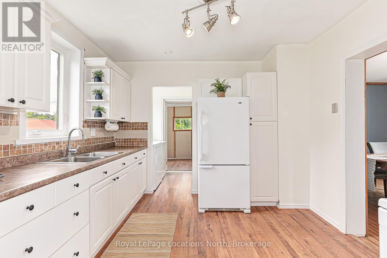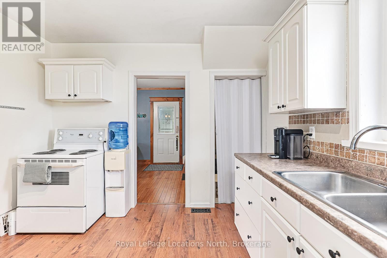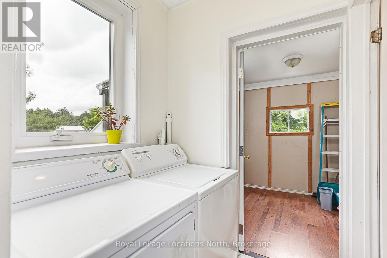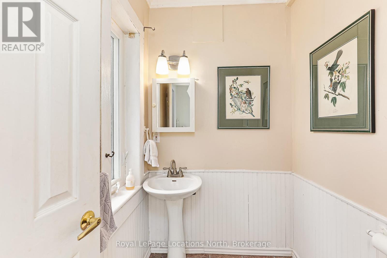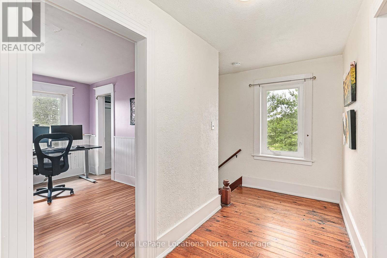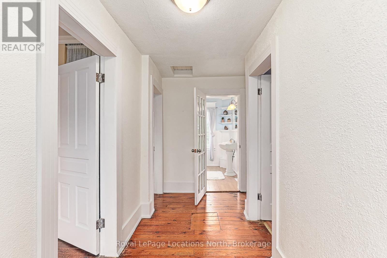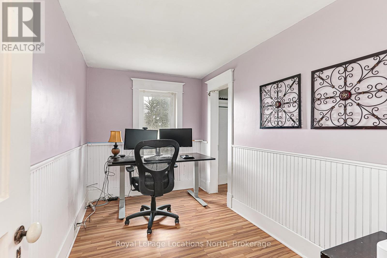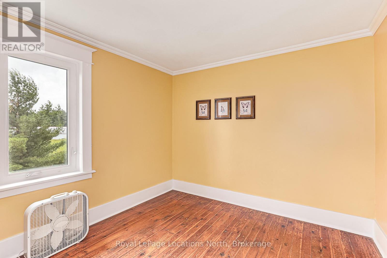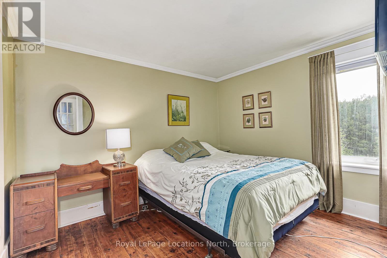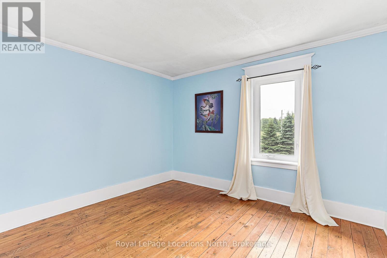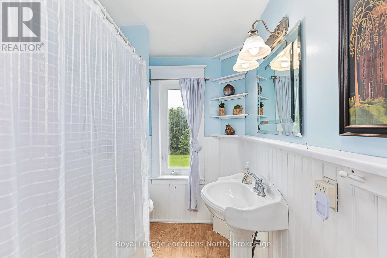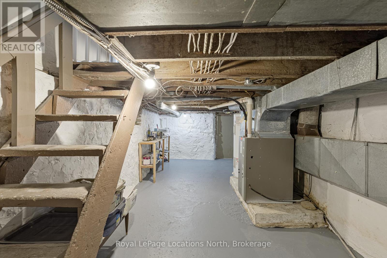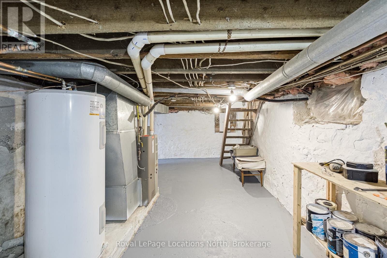4 Bedroom
2 Bathroom
1100 - 1500 sqft
Fireplace
Central Air Conditioning
Forced Air
$650,000
This is where peace and tranquillity meet comfort and convenience. A century-old rural farmhouse with all the modern conveniences of today's living and no concerning neighbours to get in the way of life. This 4-bedroom home is located just east of Creemore in the quiet Hamlet of New Lowell. It sits on 1.1 acres of open, private space. The covered, screened-in front porch is where you will spend most of your summer evenings, watching the time go by. As you enter the home, you are greeted by the open Living and Dining rooms, which have recently had a WETT-certified, freestanding wood-burning fireplace installed. The main floor also has a back entrance mudroom for all your outdoor clothing, a 2-piece bathroom & a laundry room just beyond the kitchen. Upstairs, you will find 4 bedrooms and a 4-piece bathroom. The unfinished basement has a walkout to the backyard, providing convenient access to a storage area. The Water Softener, UV Water Treatment System, and Hot Water Tank are all owned. The windows were replaced in 2015 for energy efficiency. No Need for an unsightly propane tank, as this home is on natural gas. The electrical panel was updated and ESA-certified 4 years ago. The detached garage is 16.5 x 20 ft. For outdoor enthusiasts, this area offers a variety of trails for hiking, cycling, and sledding in winter. Skiing and golfing are readily available nearby, and you are 20 minutes away from the World's Largest freshwater beach. (id:58919)
Property Details
|
MLS® Number
|
S12576572 |
|
Property Type
|
Single Family |
|
Community Name
|
Rural Clearview |
|
Features
|
Flat Site, Dry, Sump Pump |
|
Parking Space Total
|
13 |
|
Structure
|
Porch, Shed |
Building
|
Bathroom Total
|
2 |
|
Bedrooms Above Ground
|
4 |
|
Bedrooms Total
|
4 |
|
Amenities
|
Fireplace(s) |
|
Appliances
|
Water Heater, Water Softener, Water Treatment, Dryer, Stove, Washer, Refrigerator |
|
Basement Development
|
Unfinished |
|
Basement Features
|
Walk Out |
|
Basement Type
|
N/a (unfinished), N/a |
|
Construction Style Attachment
|
Detached |
|
Cooling Type
|
Central Air Conditioning |
|
Exterior Finish
|
Brick |
|
Fireplace Present
|
Yes |
|
Fireplace Total
|
1 |
|
Fireplace Type
|
Free Standing Metal |
|
Fixture
|
Tv Antenna |
|
Foundation Type
|
Concrete, Stone |
|
Half Bath Total
|
1 |
|
Heating Fuel
|
Natural Gas |
|
Heating Type
|
Forced Air |
|
Stories Total
|
2 |
|
Size Interior
|
1100 - 1500 Sqft |
|
Type
|
House |
Parking
Land
|
Acreage
|
No |
|
Sewer
|
Septic System |
|
Size Depth
|
198 Ft ,1 In |
|
Size Frontage
|
223 Ft ,1 In |
|
Size Irregular
|
223.1 X 198.1 Ft |
|
Size Total Text
|
223.1 X 198.1 Ft |
Rooms
| Level |
Type |
Length |
Width |
Dimensions |
|
Second Level |
Bedroom |
3.36 m |
2.82 m |
3.36 m x 2.82 m |
|
Second Level |
Bedroom |
2.91 m |
2.77 m |
2.91 m x 2.77 m |
|
Second Level |
Bedroom |
3.39 m |
3.11 m |
3.39 m x 3.11 m |
|
Second Level |
Bedroom |
3.45 m |
2.1 m |
3.45 m x 2.1 m |
|
Main Level |
Kitchen |
3.25 m |
3.23 m |
3.25 m x 3.23 m |
|
Main Level |
Living Room |
5.88 m |
3.05 m |
5.88 m x 3.05 m |
|
Main Level |
Dining Room |
4.38 m |
3.3 m |
4.38 m x 3.3 m |
|
Main Level |
Laundry Room |
2 m |
1.5 m |
2 m x 1.5 m |
|
Main Level |
Mud Room |
2.39 m |
2.13 m |
2.39 m x 2.13 m |
https://www.realtor.ca/real-estate/29136649/5576-concession-6-rd-sunnidale-clearview-rural-clearview

