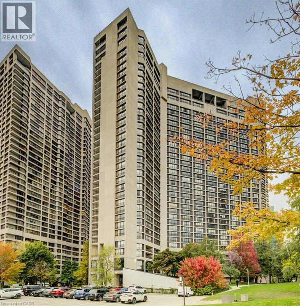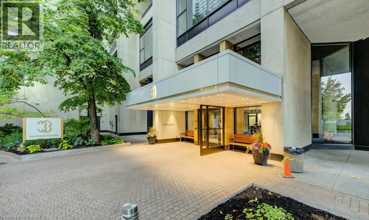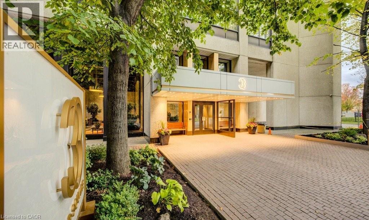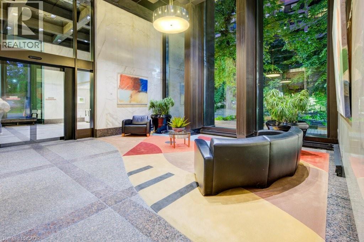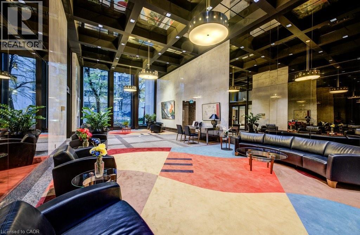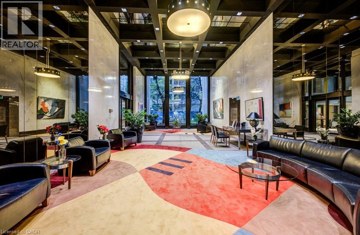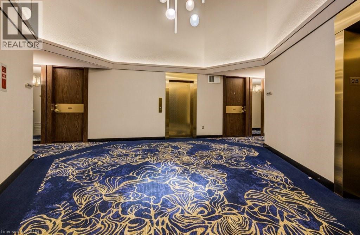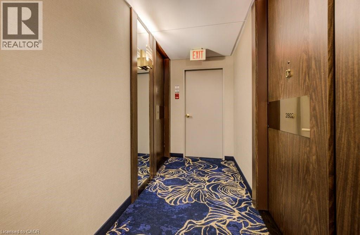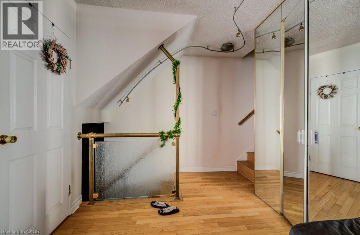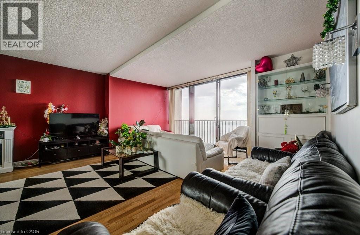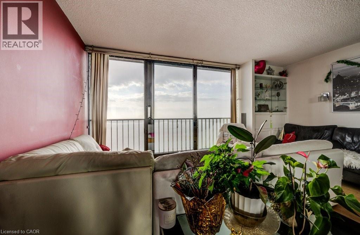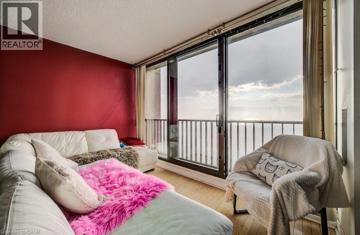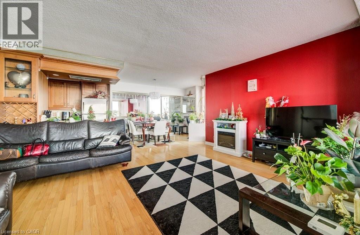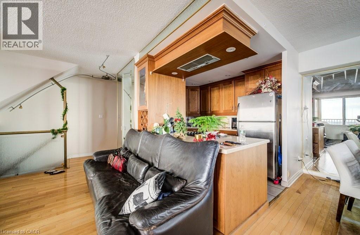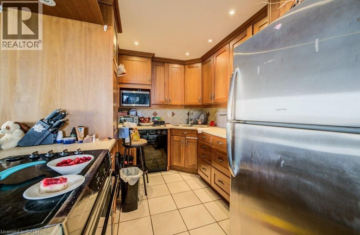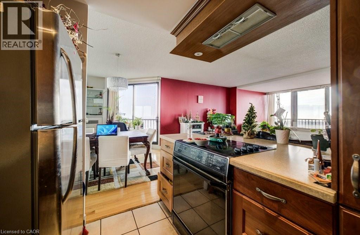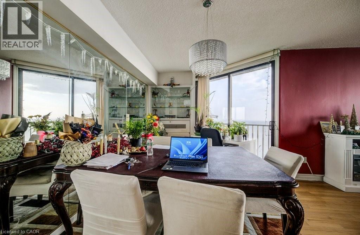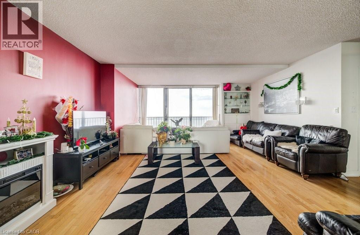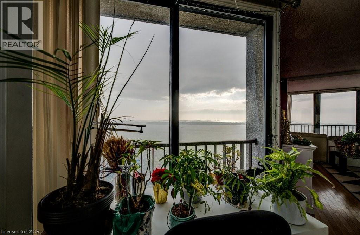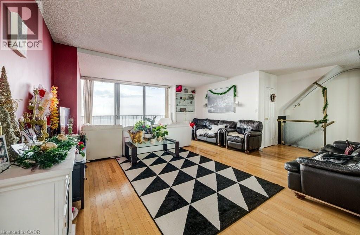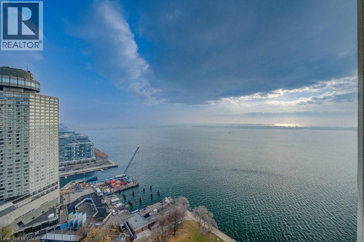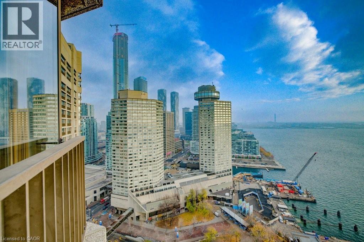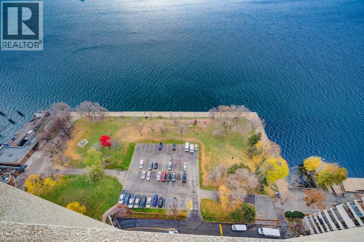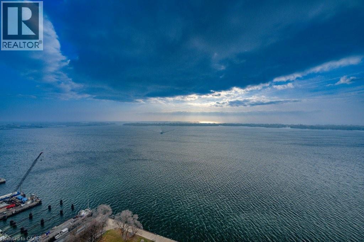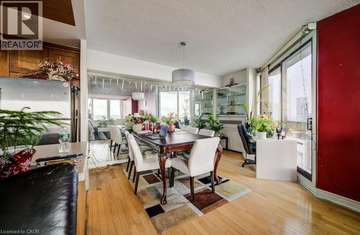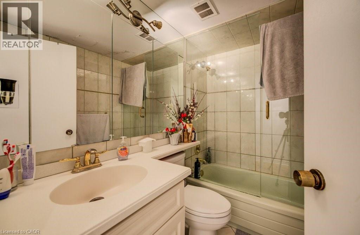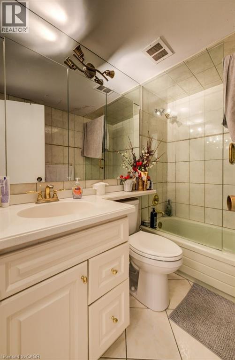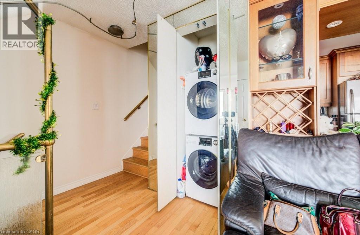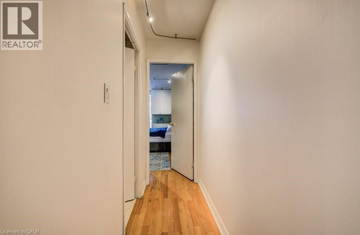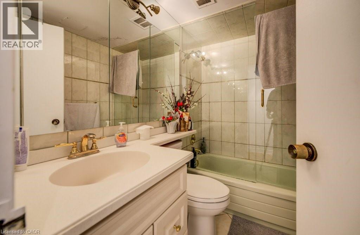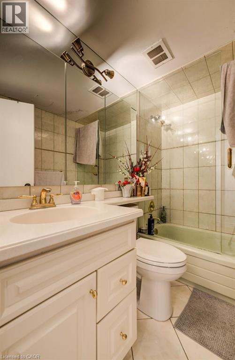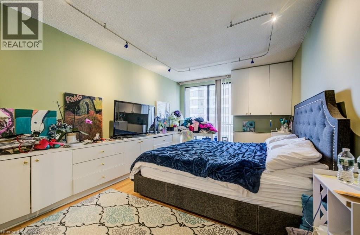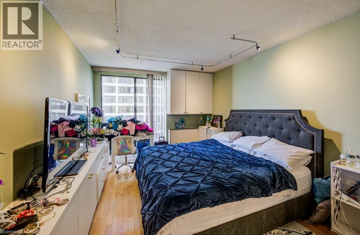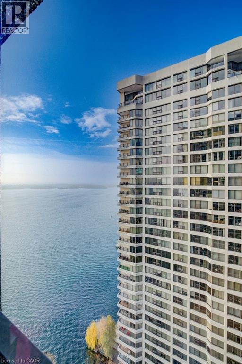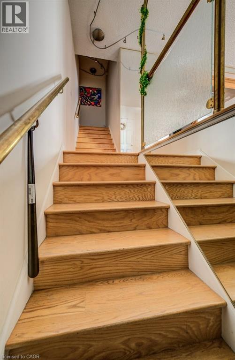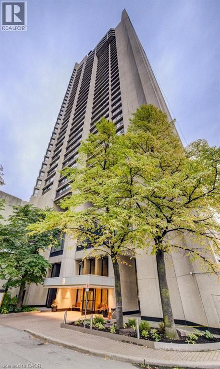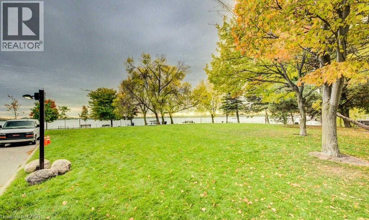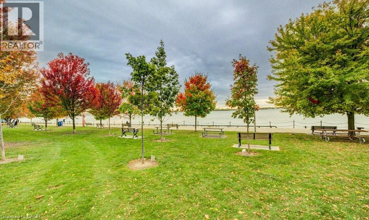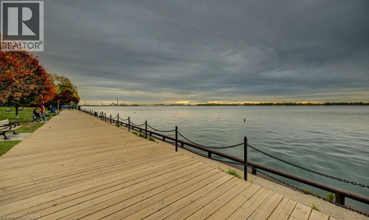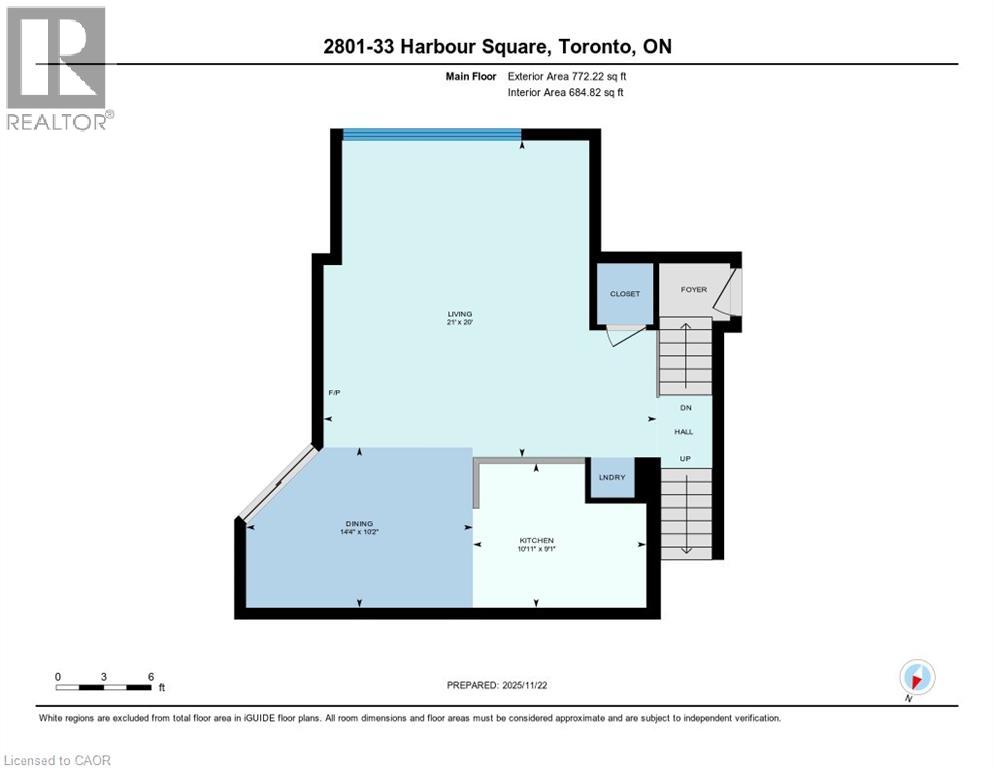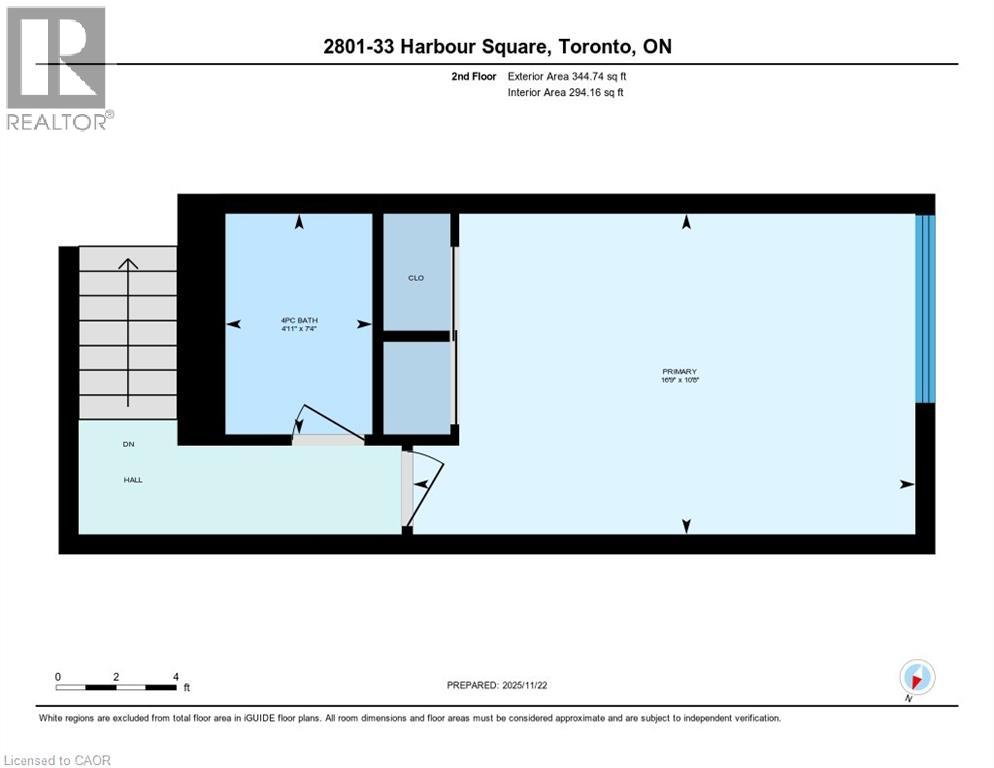33 Harbour Square Unit# 2801 Toronto, Ontario M5J 2G2
Interested?
Contact us for more information
$909,900Maintenance, Insurance, Cable TV, Heat, Electricity, Water, Parking
$1,087.87 Monthly
Maintenance, Insurance, Cable TV, Heat, Electricity, Water, Parking
$1,087.87 MonthlyWelcome to Harbour Square Condos — where luxury living meets unforgettable lakefront views! This spacious split-level one-bedroom suite offers approximately 1,040 sq. ft. of beautifully designed living space, highlighted by unobstructed south-facing views of Lake Ontario from nearly every room. The open-concept living and dining area features gleaming hardwood floors and flows effortlessly into a well-appointed kitchen, complete with a convenient breakfast bar perfect for casual meals or entertaining. Head upstairs to your private primary bedroom, showcasing stunning panoramic lake vistas and a 4-piece bath. More than just a home, residents enjoy an impressive array of resort-style amenities, including a 24-hour concierge, fitness centre, indoor pool, saunas, squash courts, party rooms, and a rooftop terrace with BBQs, gardens, and a private park. Additional conveniences include guest parking, a car wash, on-site management, and a complimentary downtown shuttle service. The building also features an underground connection to the Harbour Castle Hotel for easy year-round access. Ideally located just steps from the waterfront boardwalk, ferry terminal, restaurants, shopping, schools, and transit, this is prime downtown lakefront living—without the 2-3 hour drive to the cottage. (id:58919)
Property Details
| MLS® Number | 40790164 |
| Property Type | Single Family |
| Amenities Near By | Marina, Place Of Worship, Public Transit, Schools, Shopping |
| Features | Cul-de-sac, Southern Exposure, Balcony, No Pet Home |
| Parking Space Total | 1 |
| Pool Type | Indoor Pool |
| Storage Type | Locker |
Building
| Bathroom Total | 1 |
| Bedrooms Above Ground | 1 |
| Bedrooms Total | 1 |
| Amenities | Exercise Centre, Guest Suite |
| Appliances | Dishwasher, Dryer, Refrigerator, Stove, Washer, Microwave Built-in |
| Architectural Style | 2 Level |
| Basement Type | None |
| Constructed Date | 1975 |
| Construction Style Attachment | Attached |
| Cooling Type | Central Air Conditioning |
| Exterior Finish | Concrete |
| Fire Protection | Smoke Detectors |
| Heating Fuel | Electric |
| Heating Type | Baseboard Heaters |
| Stories Total | 2 |
| Size Interior | 1040 Sqft |
| Type | Apartment |
| Utility Water | Municipal Water |
Parking
| Underground | |
| Visitor Parking |
Land
| Access Type | Rail Access |
| Acreage | No |
| Land Amenities | Marina, Place Of Worship, Public Transit, Schools, Shopping |
| Sewer | Municipal Sewage System |
| Size Total Text | Under 1/2 Acre |
| Zoning Description | R |
Rooms
| Level | Type | Length | Width | Dimensions |
|---|---|---|---|---|
| Second Level | Full Bathroom | Measurements not available | ||
| Second Level | Primary Bedroom | 16'9'' x 10'8'' | ||
| Main Level | Living Room | 21'0'' x 20'0'' | ||
| Main Level | Dining Room | 14'4'' x 10'2'' | ||
| Main Level | Kitchen | 10'11'' x 9'1'' |
https://www.realtor.ca/real-estate/29132214/33-harbour-square-unit-2801-toronto

