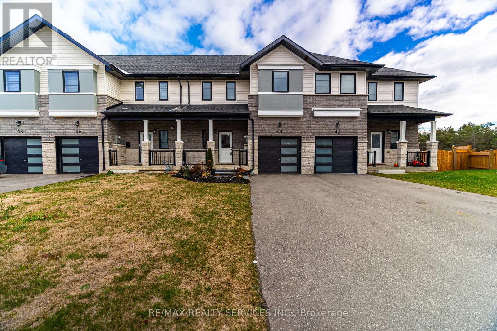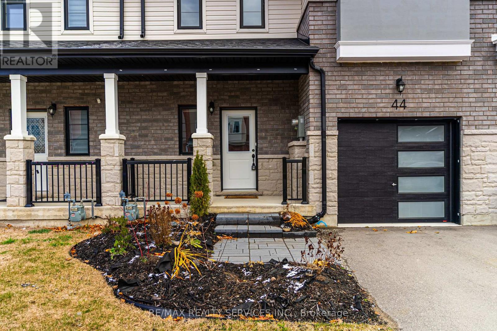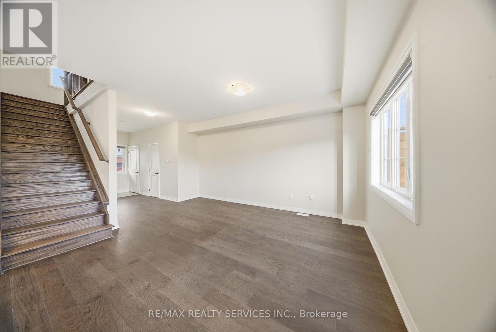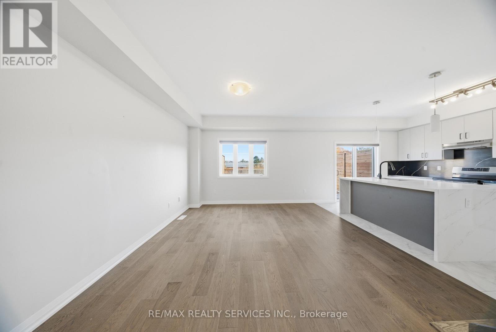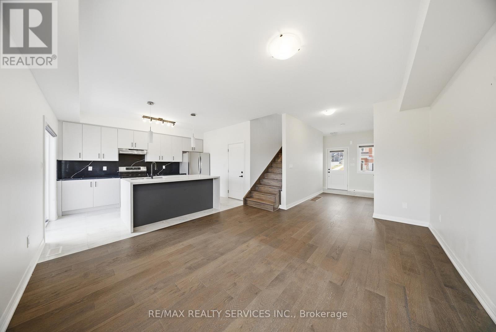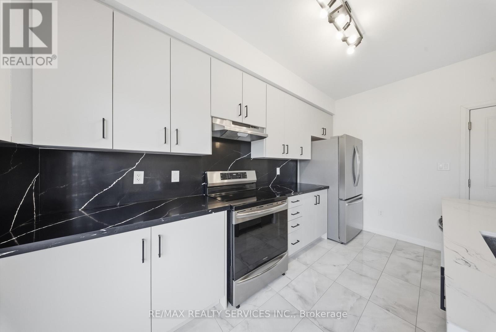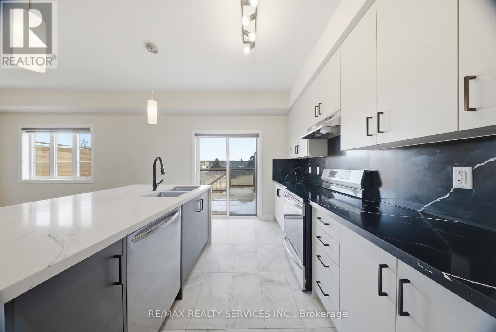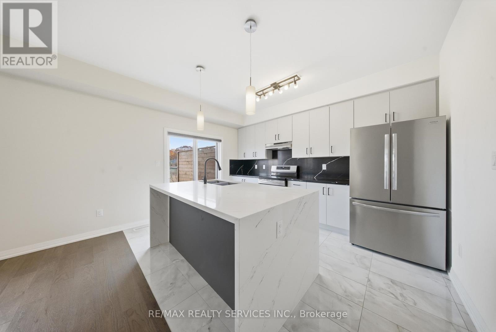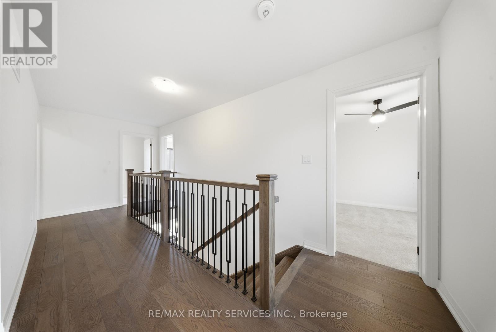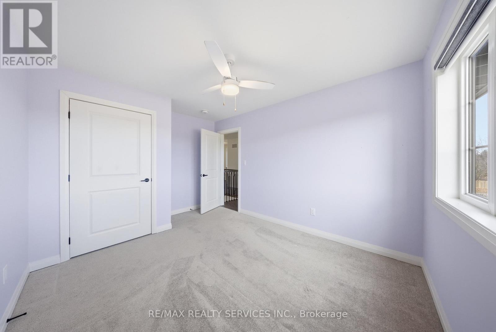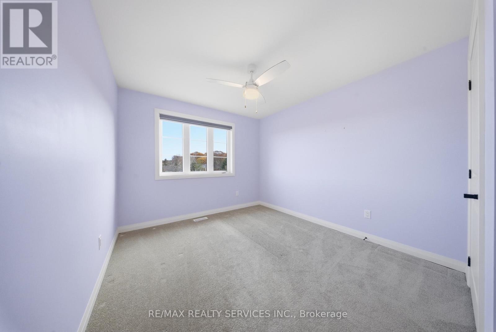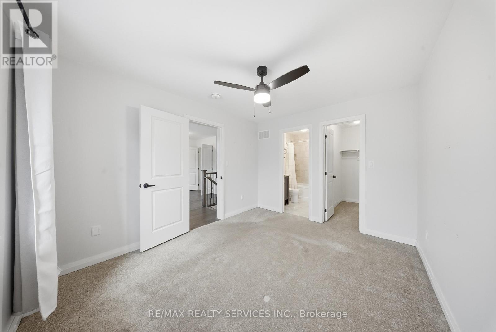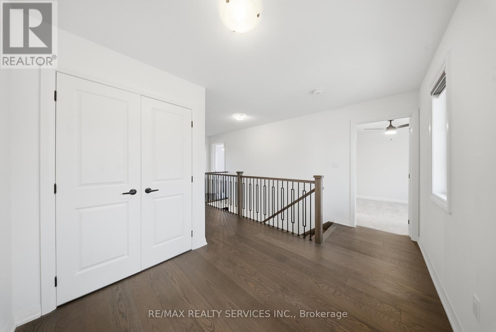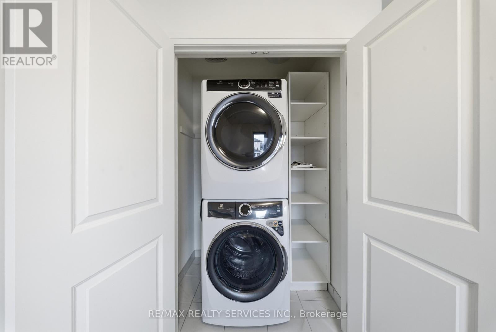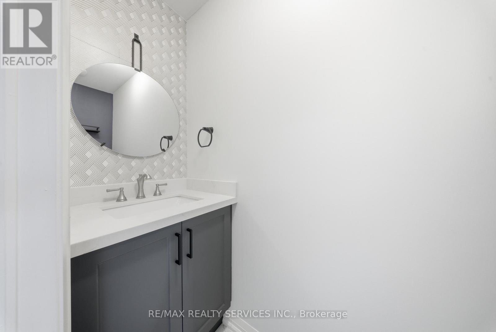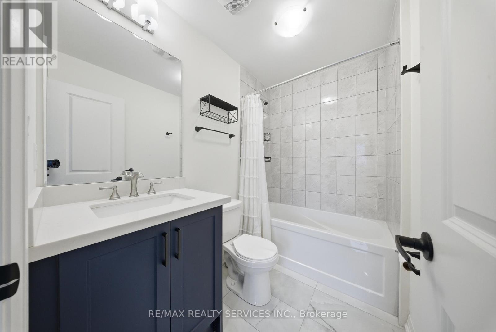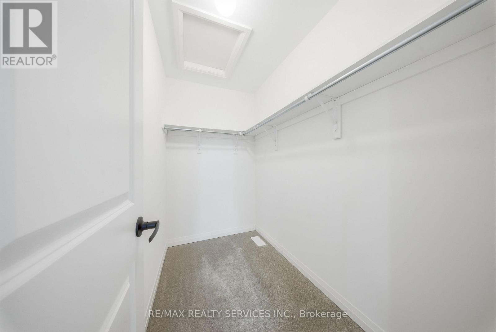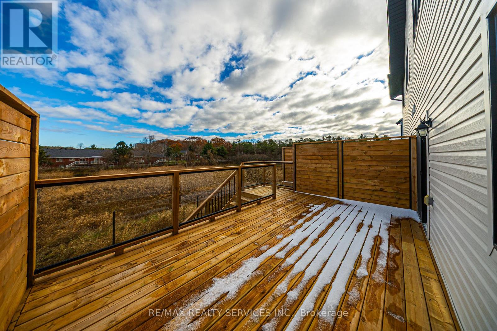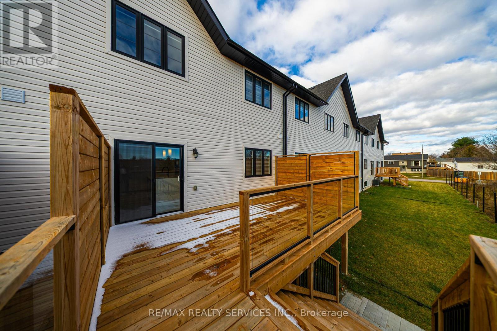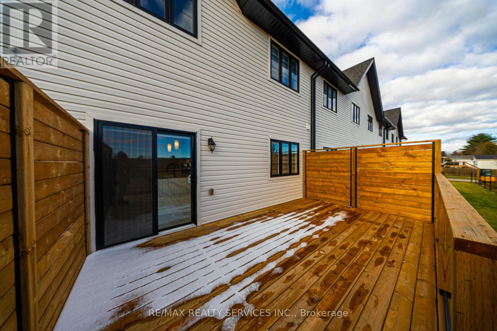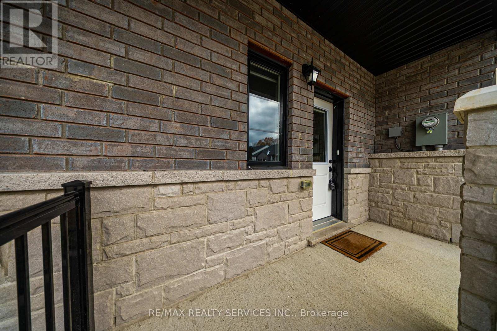3 Bedroom
3 Bathroom
1100 - 1500 sqft
Central Air Conditioning
Forced Air
$634,990
Prime Location in Penetanguishene!Beautiful ravine-backing townhouse featuring 3 bedrooms plus a den, 2.5 bathrooms, and a look-out basement. This upgraded home offers a modern kitchen with stainless steel appliances, custom backsplash, and a waterfall center island.Enjoy oak stairs with iron pickets, a spacious primary bedroom with a 4-piece ensuite, and large windows that fill the home with natural light. The ravine lot provides privacy with no homes behind and includes a large deck and fully fenced backyard - perfect for relaxation or entertaining.The unfinished basement offers plenty of space for storage or a future gym. Parking for 3 cars (garage + 2 driveway spaces).Fantastic location close to the lake, community center, Georgian Bay General Hospital, and Hwy 400. (id:58919)
Property Details
|
MLS® Number
|
S12565902 |
|
Property Type
|
Single Family |
|
Community Name
|
Penetanguishene |
|
Equipment Type
|
Water Heater |
|
Parking Space Total
|
3 |
|
Rental Equipment Type
|
Water Heater |
Building
|
Bathroom Total
|
3 |
|
Bedrooms Above Ground
|
3 |
|
Bedrooms Total
|
3 |
|
Age
|
0 To 5 Years |
|
Appliances
|
Garage Door Opener Remote(s), Dishwasher, Dryer, Garage Door Opener, Stove, Washer, Window Coverings, Refrigerator |
|
Basement Development
|
Unfinished |
|
Basement Type
|
Full (unfinished) |
|
Construction Style Attachment
|
Attached |
|
Cooling Type
|
Central Air Conditioning |
|
Exterior Finish
|
Brick |
|
Flooring Type
|
Hardwood, Ceramic, Carpeted |
|
Foundation Type
|
Block |
|
Half Bath Total
|
1 |
|
Heating Fuel
|
Natural Gas |
|
Heating Type
|
Forced Air |
|
Stories Total
|
2 |
|
Size Interior
|
1100 - 1500 Sqft |
|
Type
|
Row / Townhouse |
|
Utility Water
|
Municipal Water |
Parking
Land
|
Acreage
|
No |
|
Sewer
|
Sanitary Sewer |
|
Size Depth
|
80 Ft ,3 In |
|
Size Frontage
|
25 Ft ,1 In |
|
Size Irregular
|
25.1 X 80.3 Ft |
|
Size Total Text
|
25.1 X 80.3 Ft |
Rooms
| Level |
Type |
Length |
Width |
Dimensions |
|
Second Level |
Den |
2.7 m |
2.13 m |
2.7 m x 2.13 m |
|
Second Level |
Primary Bedroom |
3.38 m |
3.07 m |
3.38 m x 3.07 m |
|
Second Level |
Bedroom 2 |
3.41 m |
3.01 m |
3.41 m x 3.01 m |
|
Second Level |
Bedroom 3 |
3.07 m |
2.77 m |
3.07 m x 2.77 m |
|
Second Level |
Bathroom |
2.13 m |
1.82 m |
2.13 m x 1.82 m |
|
Second Level |
Laundry Room |
1.82 m |
0.91 m |
1.82 m x 0.91 m |
|
Main Level |
Great Room |
4.17 m |
3.3 m |
4.17 m x 3.3 m |
|
Main Level |
Kitchen |
4.17 m |
3.65 m |
4.17 m x 3.65 m |
|
Ground Level |
Dining Room |
2.46 m |
2.86 m |
2.46 m x 2.86 m |
Utilities
|
Electricity
|
Installed |
|
Sewer
|
Installed |
https://www.realtor.ca/real-estate/29125801/44-lahey-crescent-penetanguishene-penetanguishene

