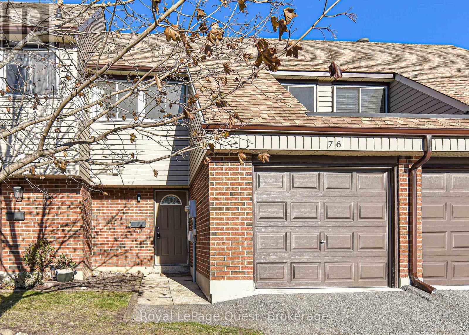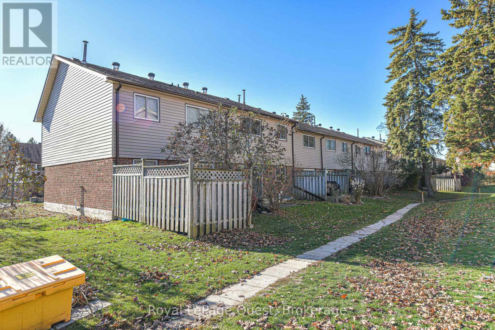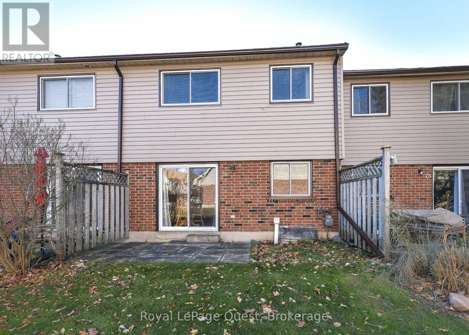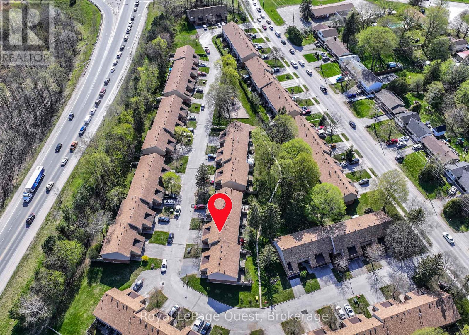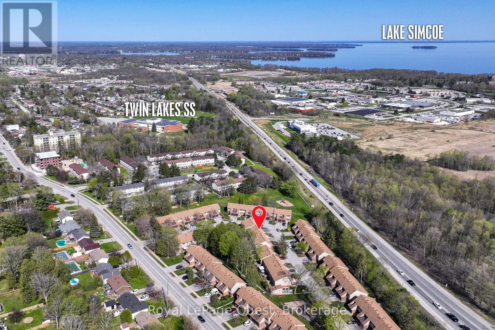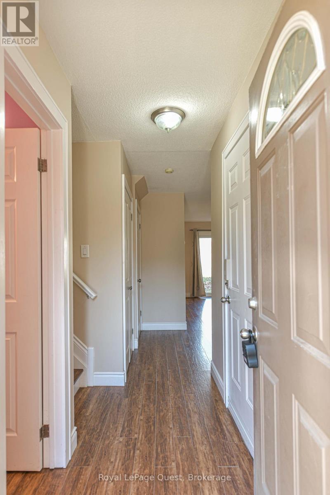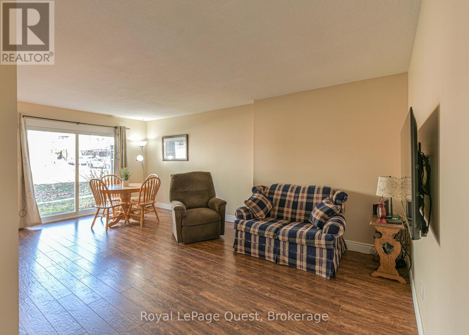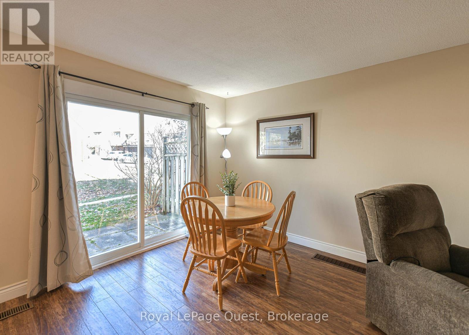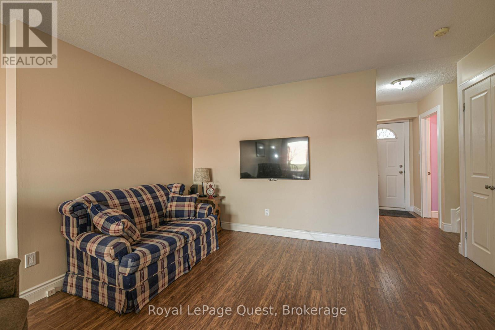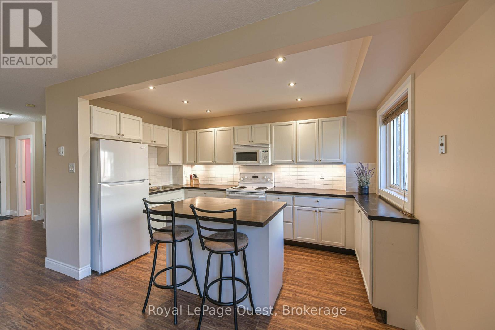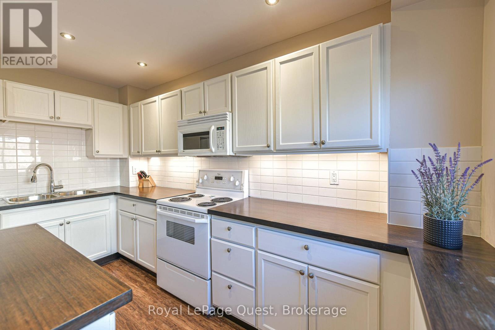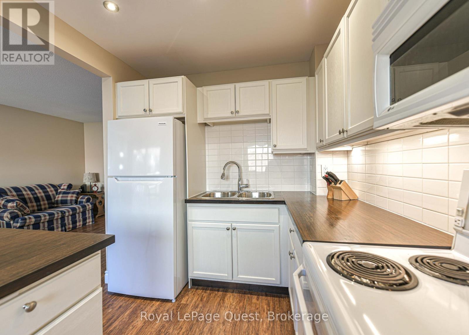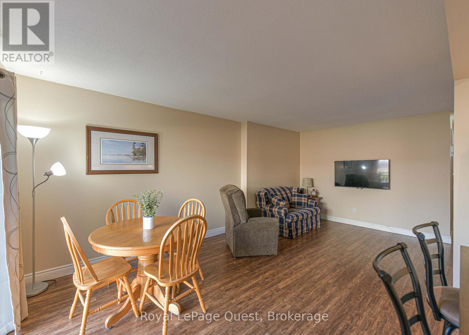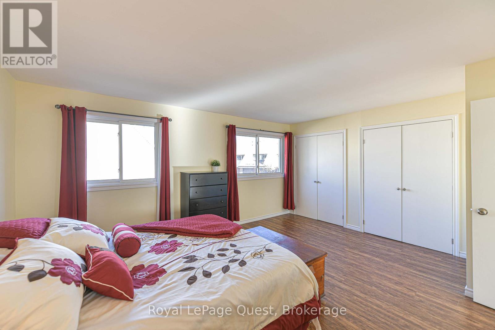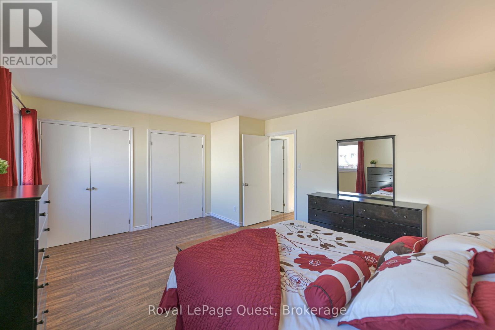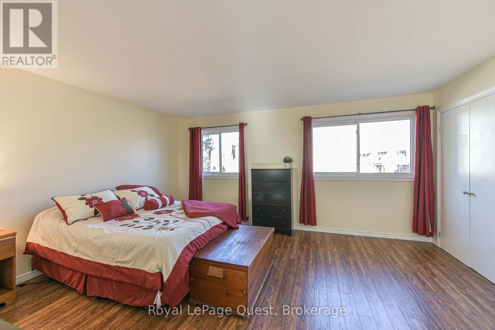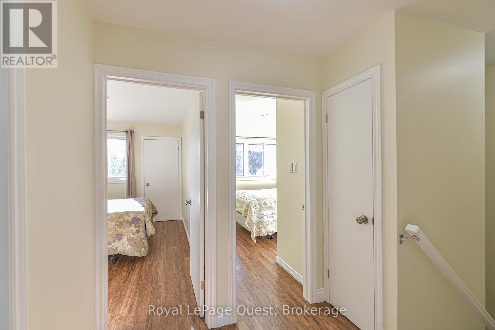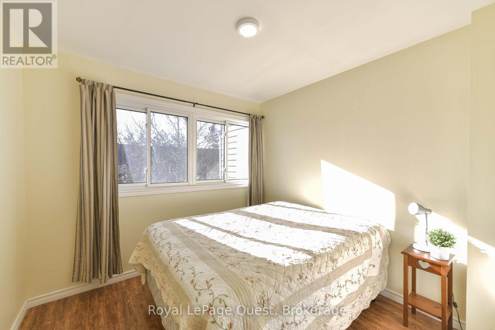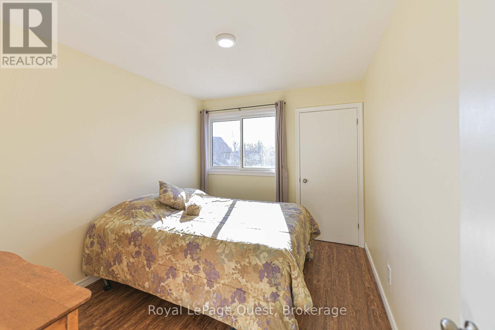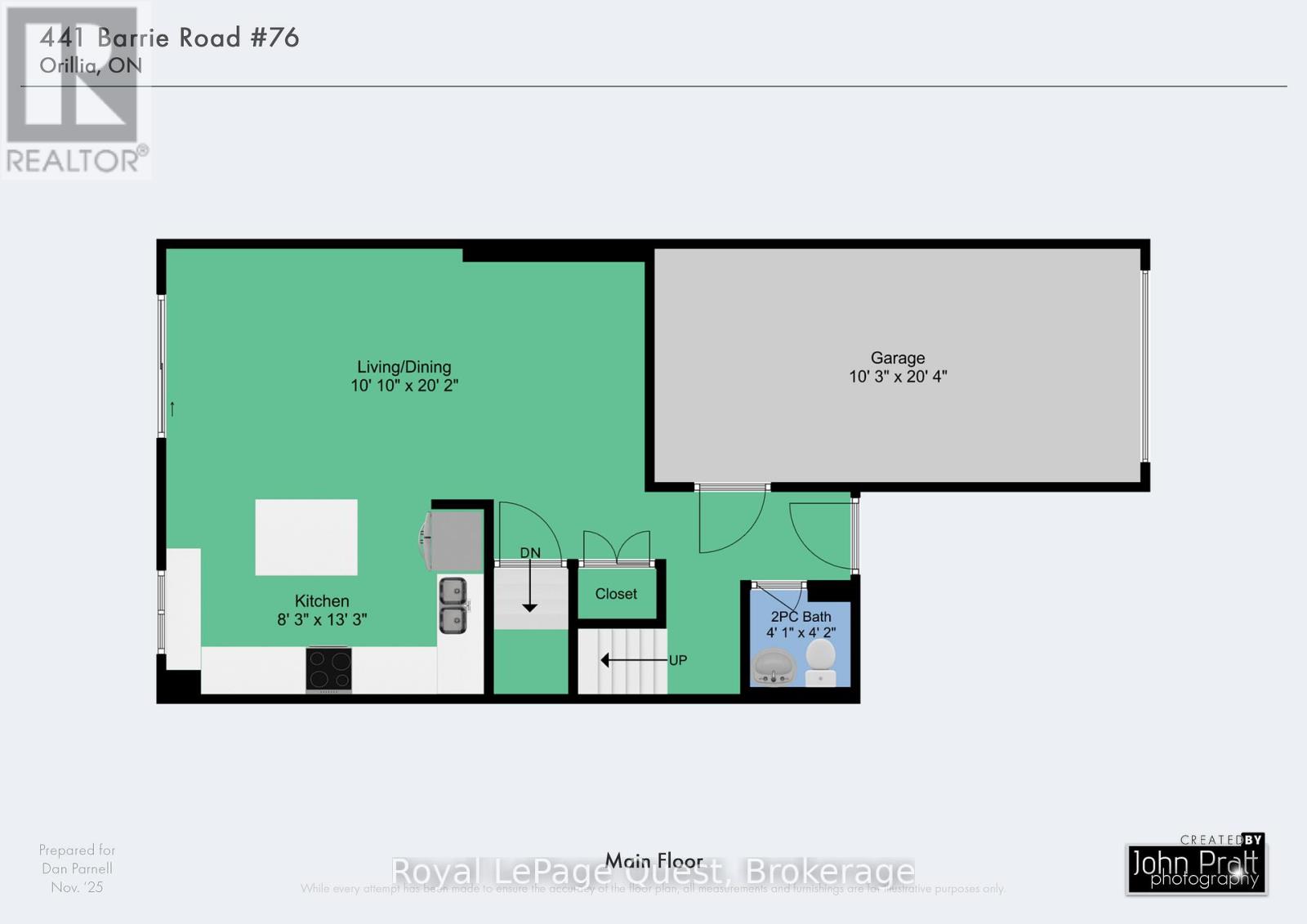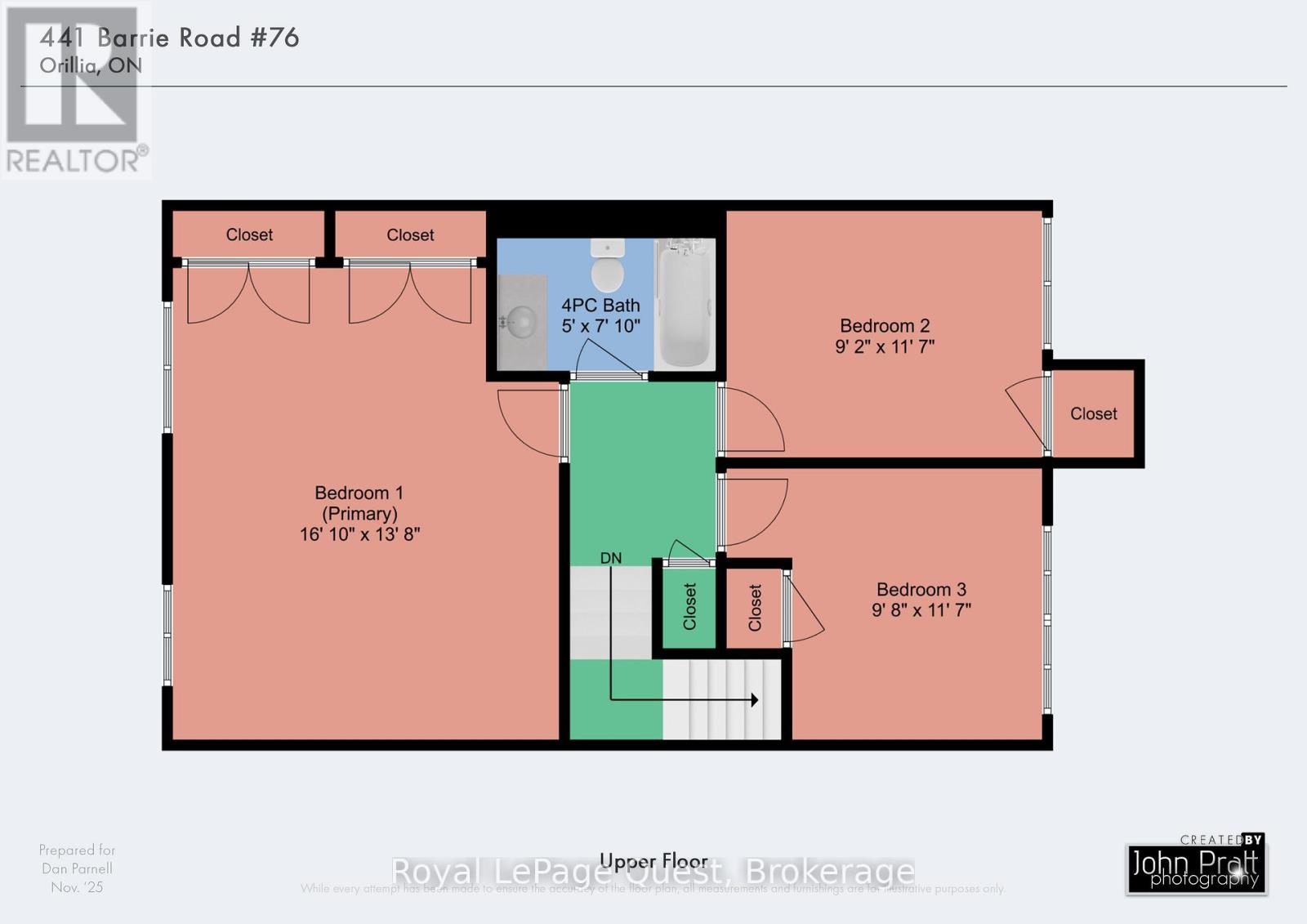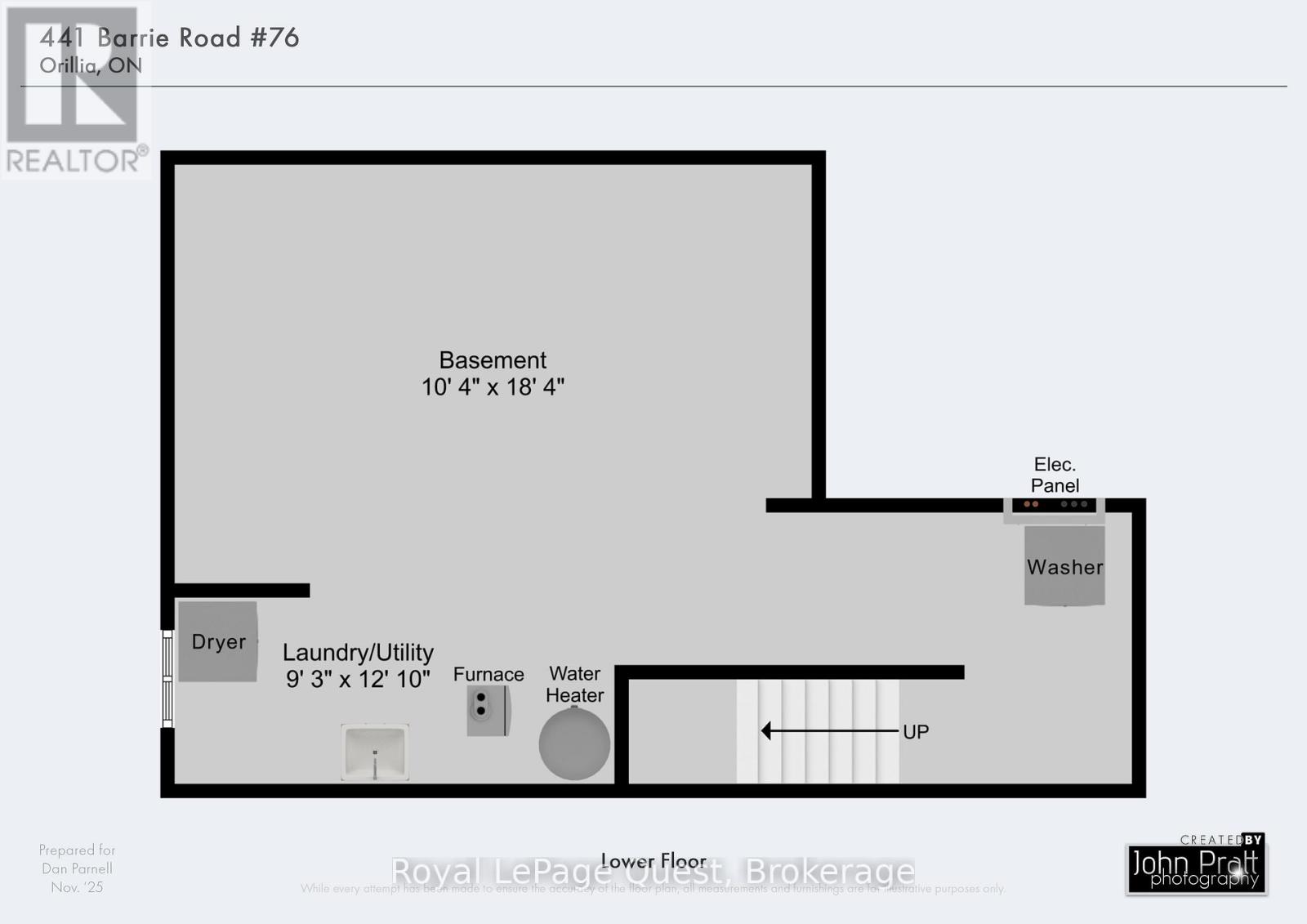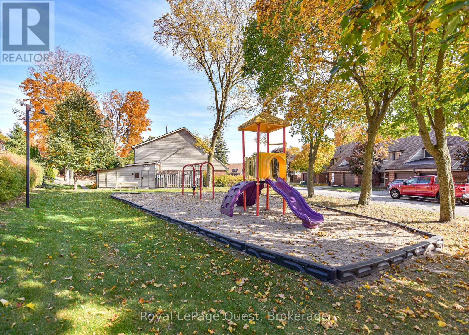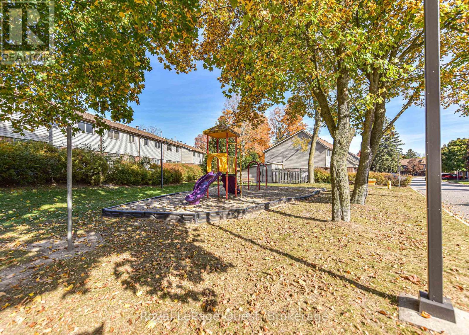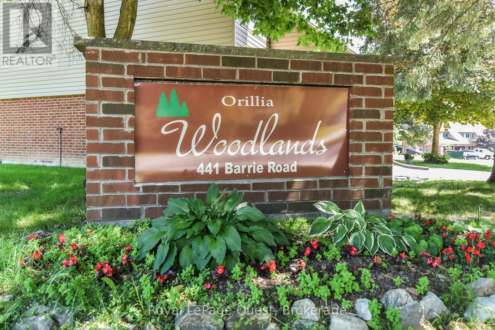76 - 441 Barrie Road Orillia, Ontario L3V 6T9
Interested?
Contact us for more information
$399,900Maintenance, Parking
$334 Monthly
Maintenance, Parking
$334 MonthlyThis charming and affordable townhome presents a fantastic opportunity for first-time buyers, downsizers, or investors. Offering 1,175 sq. ft. of comfortable living space, it features an inviting open-concept layout with updated flooring, fresh paint, and a bright, airy atmosphere throughout. The main floor includes a sun-filled living room that welcomes abundant natural light-an ideal space for relaxing or entertaining. Upstairs, you'll find three well-sized bedrooms, including a spacious primary suite complete with double closets. With two bathrooms and the added convenience of inside access to the garage, everyday living is effortless. Perfectly situated near public transit, major highways, Lakehead University, and Costco, this townhome offers low-maintenance living in a highly accessible and desirable location. Move-in ready and packed with value, this home stands out-especially with so few options available in this price range. Don't miss your chance to make it yours! (id:58919)
Property Details
| MLS® Number | S12567184 |
| Property Type | Single Family |
| Community Name | Orillia |
| Amenities Near By | Park, Public Transit |
| Community Features | Pets Allowed With Restrictions, School Bus |
| Equipment Type | Water Heater |
| Features | Carpet Free |
| Parking Space Total | 2 |
| Rental Equipment Type | Water Heater |
| Structure | Playground |
Building
| Bathroom Total | 2 |
| Bedrooms Above Ground | 3 |
| Bedrooms Total | 3 |
| Amenities | Visitor Parking |
| Appliances | Dryer, Stove, Washer, Refrigerator |
| Basement Type | Full |
| Cooling Type | None |
| Exterior Finish | Brick |
| Half Bath Total | 1 |
| Heating Fuel | Natural Gas |
| Heating Type | Forced Air |
| Stories Total | 2 |
| Size Interior | 1000 - 1199 Sqft |
| Type | Row / Townhouse |
Parking
| Attached Garage | |
| Garage | |
| Inside Entry |
Land
| Acreage | No |
| Land Amenities | Park, Public Transit |
Rooms
| Level | Type | Length | Width | Dimensions |
|---|---|---|---|---|
| Second Level | Primary Bedroom | 16.8 m | 13.75 m | 16.8 m x 13.75 m |
| Second Level | Bedroom | 11.75 m | 9.9 m | 11.75 m x 9.9 m |
| Second Level | Bedroom | 11.75 m | 9.3 m | 11.75 m x 9.3 m |
| Lower Level | Laundry Room | 12.9 m | 9.3 m | 12.9 m x 9.3 m |
| Main Level | Kitchen | 13.25 m | 8.25 m | 13.25 m x 8.25 m |
| Main Level | Living Room | 20.2 m | 10.8 m | 20.2 m x 10.8 m |
https://www.realtor.ca/real-estate/29127006/76-441-barrie-road-orillia-orillia

