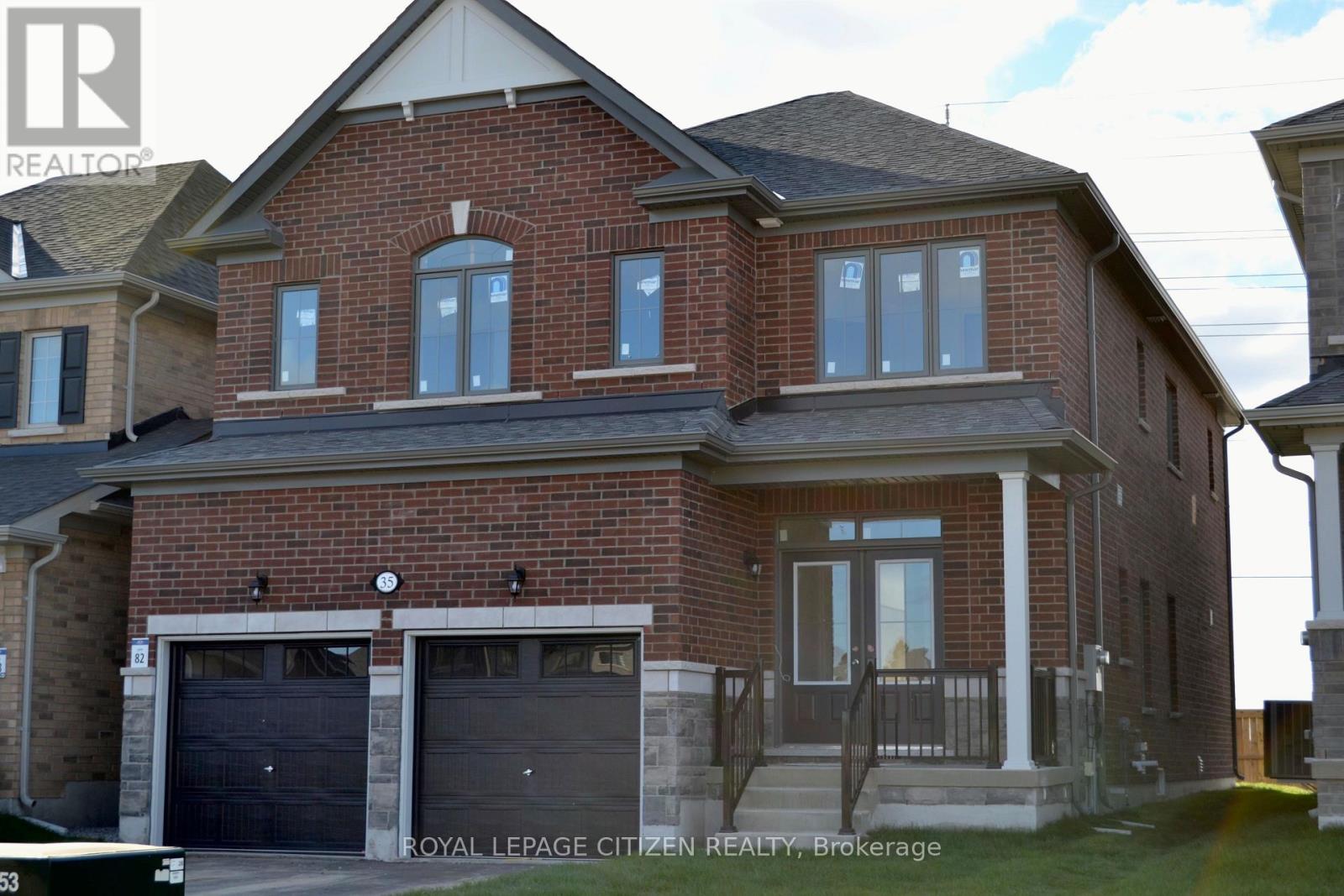4 Bedroom
4 Bathroom
2500 - 3000 sqft
Fireplace
None
Forced Air
$1,045,990
Welcome to Honey Hill by Highcastle Homes, a serene and beautifully designed master-planned community in tranquil Alliston. Surrounded by natural beauty, this neighbourhood offers the perfect place to put down roots, combining wide-open spaces with close proximity to modern conveniences. Enjoy easy access to shopping, restaurants, recreational facilities, and expansive greenspace-everything you need just minutes from home. The Ivy Elevation B, Lot 82, is an impressive 2,733 sq.ft. home on a 36-ft lot, thoughtfully crafted for comfort and functionality. The main floor features a separate dining room, a private library, a spacious great room, and a family-sized kitchen and breakfast area with a walkout to the patio-ideal for both entertaining and daily living. A mudroom with garage access adds convenience, while the second-floor laundry provides everyday ease. With 4 well-appointed bedrooms, this home offers exceptional space: The primary suite boasts a luxurious 5-pc ensuite and a huge walk-in closet; bedrooms two and three share a generous semi-ensuite; and the fourth bedroom includes its own 4-pc ensuite and large closet. Honey Hill is where comfort, style, and community come together perfectly. (id:58919)
Property Details
|
MLS® Number
|
N12562128 |
|
Property Type
|
Single Family |
|
Community Name
|
Rural New Tecumseth |
|
Equipment Type
|
None, Water Heater |
|
Parking Space Total
|
4 |
|
Rental Equipment Type
|
None, Water Heater |
Building
|
Bathroom Total
|
4 |
|
Bedrooms Above Ground
|
4 |
|
Bedrooms Total
|
4 |
|
Basement Development
|
Unfinished |
|
Basement Type
|
N/a (unfinished) |
|
Construction Style Attachment
|
Detached |
|
Cooling Type
|
None |
|
Exterior Finish
|
Brick |
|
Fireplace Present
|
Yes |
|
Flooring Type
|
Hardwood |
|
Foundation Type
|
Concrete |
|
Half Bath Total
|
1 |
|
Heating Fuel
|
Natural Gas |
|
Heating Type
|
Forced Air |
|
Stories Total
|
2 |
|
Size Interior
|
2500 - 3000 Sqft |
|
Type
|
House |
|
Utility Water
|
Municipal Water |
Parking
Land
|
Acreage
|
No |
|
Sewer
|
Sanitary Sewer |
|
Size Depth
|
107 Ft ,3 In |
|
Size Frontage
|
36 Ft ,4 In |
|
Size Irregular
|
36.4 X 107.3 Ft |
|
Size Total Text
|
36.4 X 107.3 Ft |
Rooms
| Level |
Type |
Length |
Width |
Dimensions |
|
Second Level |
Bedroom 3 |
3.35 m |
4.29 m |
3.35 m x 4.29 m |
|
Second Level |
Bedroom 2 |
3.84 m |
3.35 m |
3.84 m x 3.35 m |
|
Second Level |
Mud Room |
2.13 m |
1.52 m |
2.13 m x 1.52 m |
|
Second Level |
Primary Bedroom |
5.18 m |
4.81 m |
5.18 m x 4.81 m |
|
Second Level |
Laundry Room |
1.82 m |
2.74 m |
1.82 m x 2.74 m |
|
Second Level |
Bedroom 4 |
3.38 m |
3.77 m |
3.38 m x 3.77 m |
|
Main Level |
Foyer |
2.13 m |
2.43 m |
2.13 m x 2.43 m |
|
Main Level |
Dining Room |
4.69 m |
3.38 m |
4.69 m x 3.38 m |
|
Main Level |
Kitchen |
4.45 m |
2.43 m |
4.45 m x 2.43 m |
|
Main Level |
Eating Area |
4.29 m |
2.43 m |
4.29 m x 2.43 m |
|
Main Level |
Great Room |
5.12 m |
3.59 m |
5.12 m x 3.59 m |
|
Main Level |
Library |
3.04 m |
3.04 m |
3.04 m x 3.04 m |
https://www.realtor.ca/real-estate/29121712/35-fenn-crescent-new-tecumseth-rural-new-tecumseth




