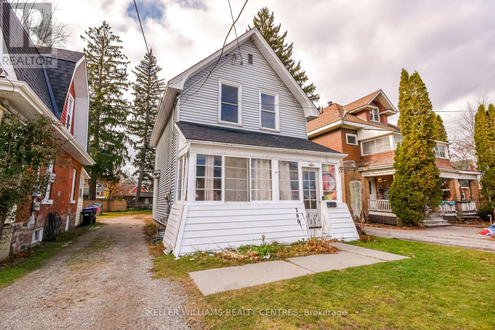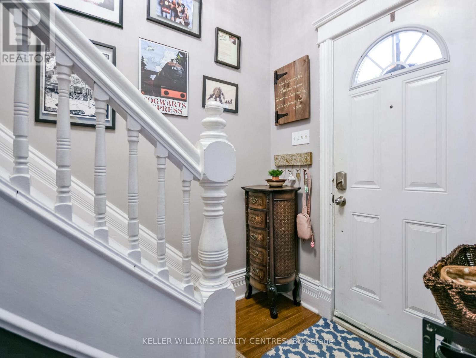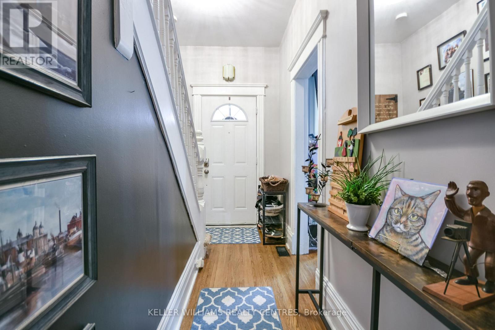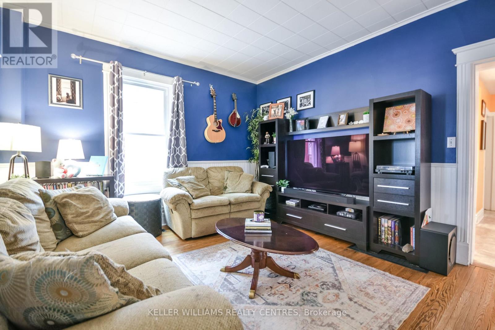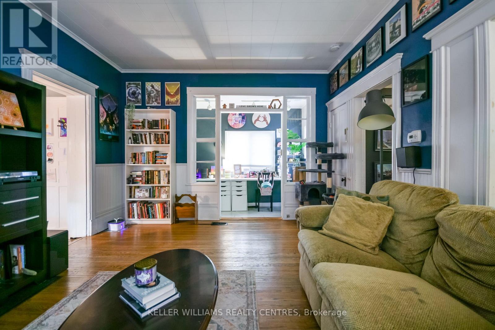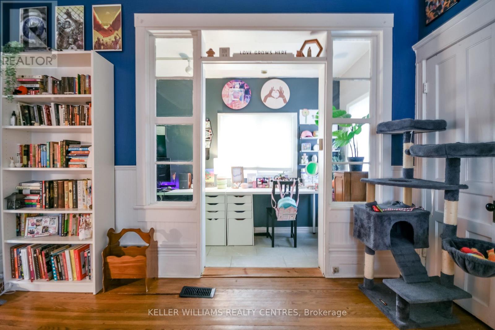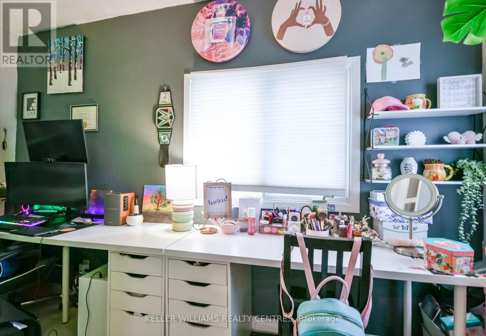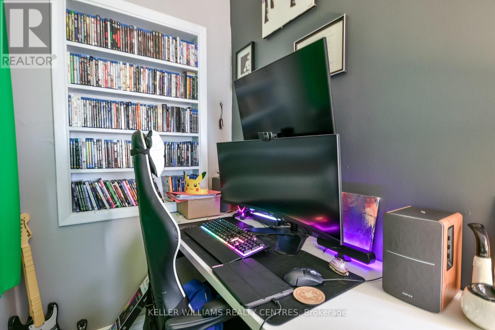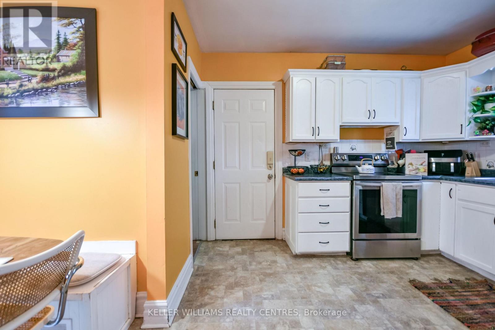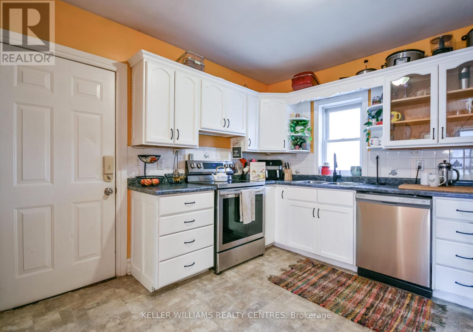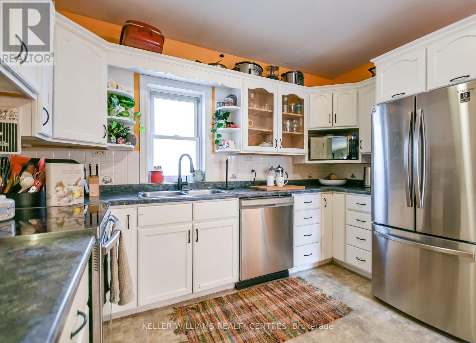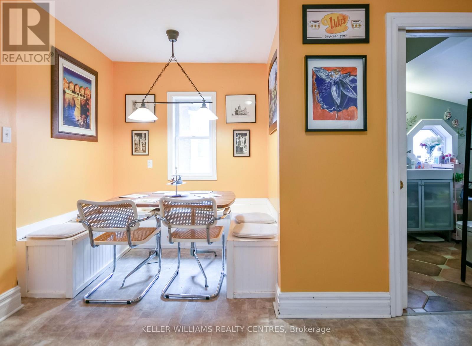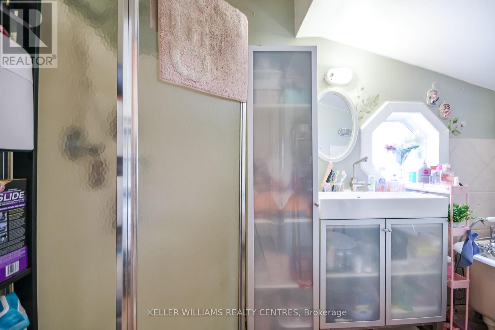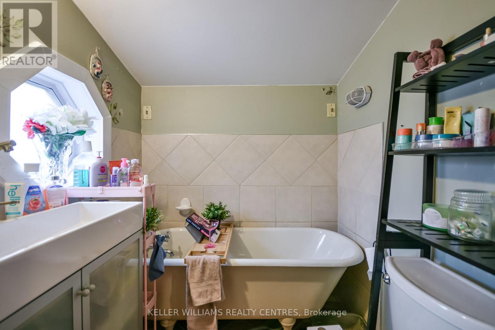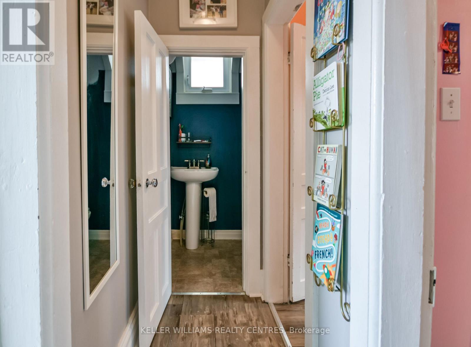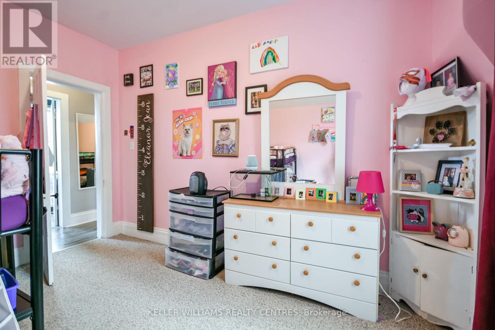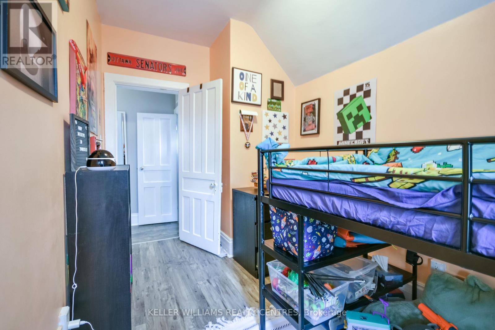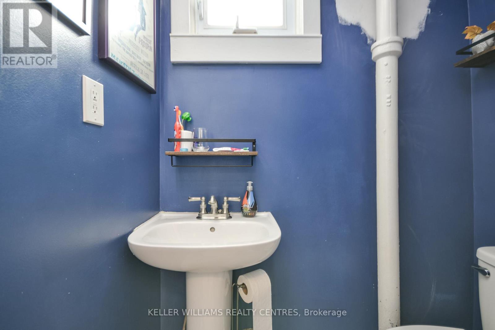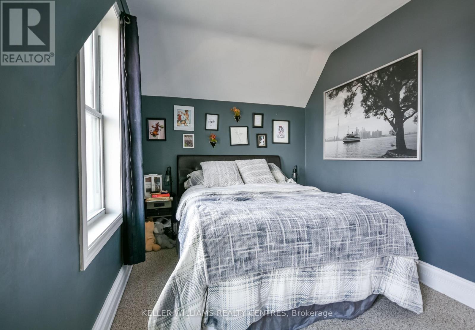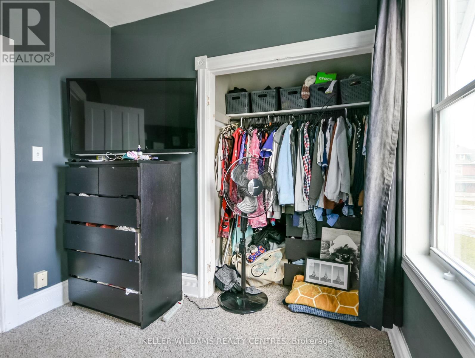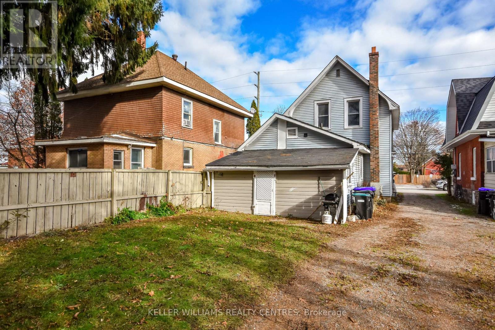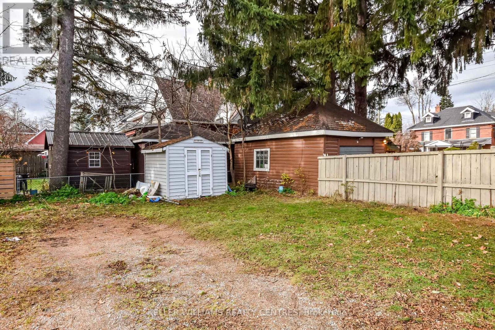380 Frederick Street Midland, Ontario L4R 3P4
Interested?
Contact us for more information
3 Bedroom
2 Bathroom
1100 - 1500 sqft
None
Forced Air
$439,900
Welcome to this beautifully refreshed century home in the heart of Midland! Just steps from the vibrant downtown core and the stunning Georgian Bay waterfront, this 3-bedroom, 2-bath gem blends timeless character with modern comfort. Enjoy gorgeous hardwood floors, fresh paint inside and out, and sleek new black stainless steel appliances. The cozy backyard is perfect for kids to play or for relaxing outdoors. With the YMCA and Community Centre just a short walk away, this location truly has it all. A wonderful place to call home! (id:58919)
Open House
This property has open houses!
November
22
Saturday
Starts at:
12:00 pm
Ends at:2:00 pm
Property Details
| MLS® Number | S12561460 |
| Property Type | Single Family |
| Community Name | Midland |
| Equipment Type | Water Heater |
| Features | Lane, Sump Pump |
| Parking Space Total | 3 |
| Rental Equipment Type | Water Heater |
Building
| Bathroom Total | 2 |
| Bedrooms Above Ground | 3 |
| Bedrooms Total | 3 |
| Age | 100+ Years |
| Appliances | Dishwasher, Dryer, Stove, Washer, Refrigerator |
| Basement Development | Unfinished |
| Basement Type | Full (unfinished) |
| Construction Style Attachment | Detached |
| Cooling Type | None |
| Exterior Finish | Vinyl Siding |
| Foundation Type | Concrete |
| Half Bath Total | 1 |
| Heating Fuel | Natural Gas |
| Heating Type | Forced Air |
| Stories Total | 2 |
| Size Interior | 1100 - 1500 Sqft |
| Type | House |
| Utility Water | Municipal Water |
Parking
| No Garage |
Land
| Acreage | No |
| Sewer | Sanitary Sewer |
| Size Depth | 115 Ft |
| Size Frontage | 33 Ft |
| Size Irregular | 33 X 115 Ft |
| Size Total Text | 33 X 115 Ft |
| Zoning Description | Rs2 |
Rooms
| Level | Type | Length | Width | Dimensions |
|---|---|---|---|---|
| Second Level | Primary Bedroom | 4.21 m | 2.62 m | 4.21 m x 2.62 m |
| Second Level | Bedroom 2 | 2.84 m | 4.01 m | 2.84 m x 4.01 m |
| Second Level | Bedroom 3 | 2.23 m | 4.01 m | 2.23 m x 4.01 m |
| Second Level | Bathroom | 1.12 m | 1.61 m | 1.12 m x 1.61 m |
| Main Level | Living Room | 3.06 m | 3.56 m | 3.06 m x 3.56 m |
| Main Level | Family Room | 5.17 m | 4.01 m | 5.17 m x 4.01 m |
| Main Level | Sunroom | 5.18 m | 1.61 m | 5.18 m x 1.61 m |
| Main Level | Office | 1.2 m | 3.8 m | 1.2 m x 3.8 m |
| Main Level | Kitchen | 3.45 m | 3.76 m | 3.45 m x 3.76 m |
| Main Level | Bathroom | 1.55 m | 2.95 m | 1.55 m x 2.95 m |
| Main Level | Laundry Room | 5.1 m | 2.86 m | 5.1 m x 2.86 m |
https://www.realtor.ca/real-estate/29121205/380-frederick-street-midland-midland

