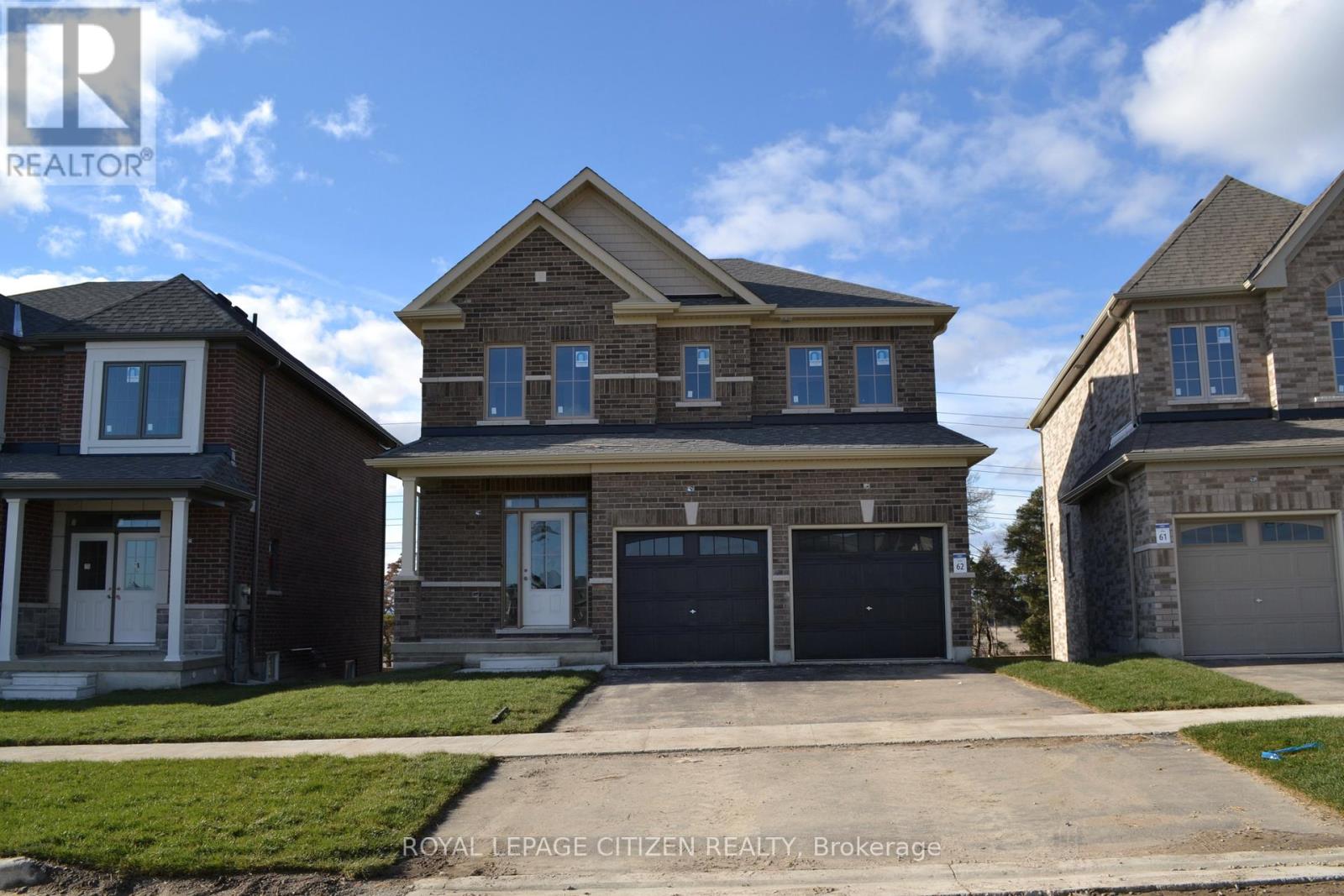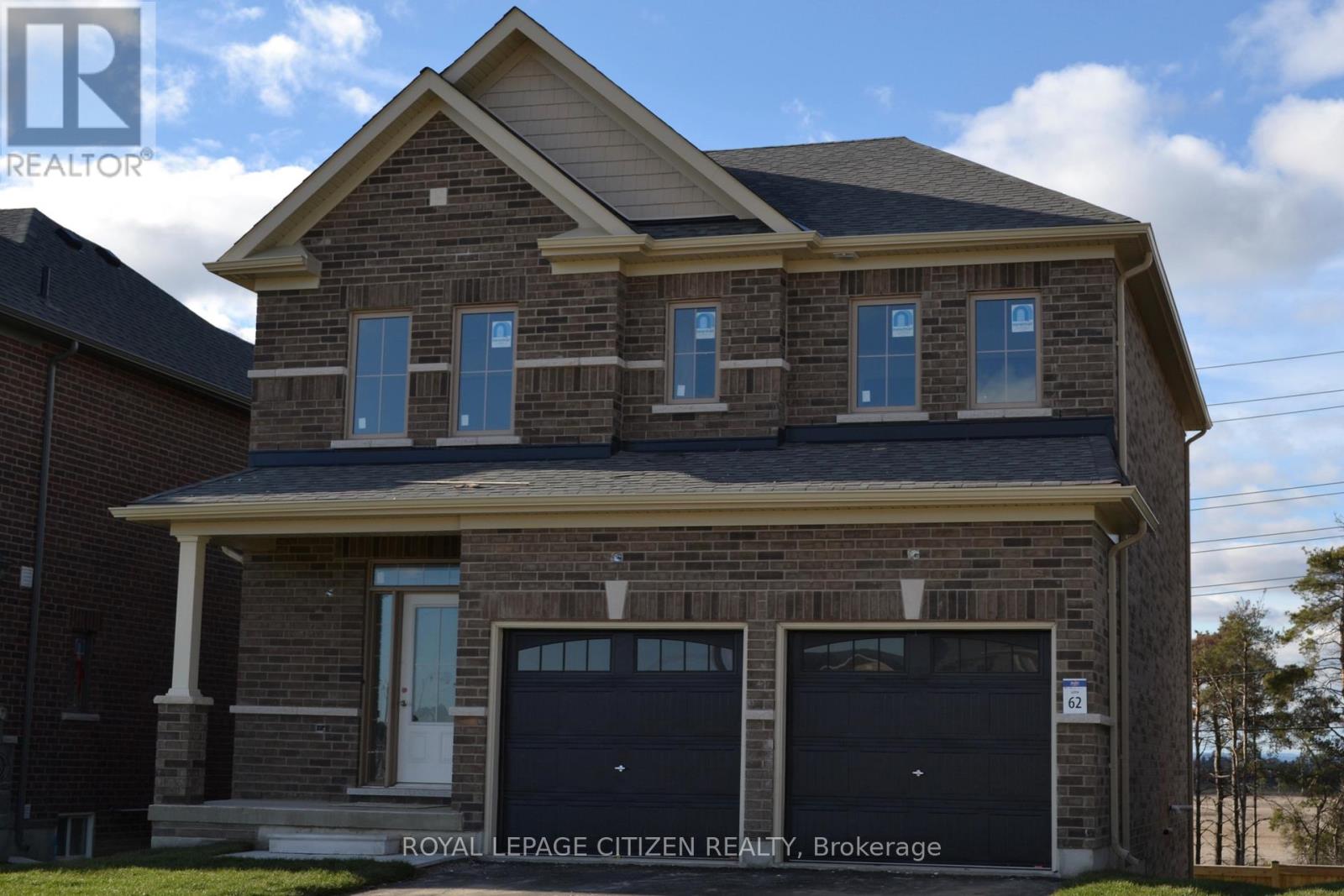3 Bedroom
3 Bathroom
2000 - 2500 sqft
Fireplace
None
Forced Air
$999,990
Welcome to Honey Hill by Highcastle Homes, a beautifully envisioned master-planned community in tranquil Alliston, where modern living meets natural serenity. Here, wide-open spaces blend seamlessly with mature greenspace, offering an inviting environment to truly put down roots. Enjoy convenient access to shopping, restaurants, recreational facilities, and everyday amenities-all just moments from home. The Clover Elevation "A," Lot 62, presents an impressive 2,063 sq.ft layout designed for comfort and versatility. Featuring 3 spacious bedrooms with an optional 4th, this home offers room to grow. The Great Room, complete with a cozy fireplace, provides the perfect gathering space, while the large family-sized kitchen with walk-out to the patio is ideal for hosting and everyday living. A convenient main-floor mudroom with garage access adds practicality, and the second-floor laundry ensures ease and efficiency. Discover the perfect balance of lifestyle, space, and community at Honey Hill. (id:58919)
Property Details
|
MLS® Number
|
N12562116 |
|
Property Type
|
Single Family |
|
Community Name
|
Rural New Tecumseth |
|
Equipment Type
|
None |
|
Parking Space Total
|
4 |
|
Rental Equipment Type
|
None |
Building
|
Bathroom Total
|
3 |
|
Bedrooms Above Ground
|
3 |
|
Bedrooms Total
|
3 |
|
Age
|
New Building |
|
Amenities
|
Fireplace(s) |
|
Basement Features
|
Walk Out |
|
Basement Type
|
N/a |
|
Construction Style Attachment
|
Detached |
|
Cooling Type
|
None |
|
Exterior Finish
|
Brick |
|
Fireplace Present
|
Yes |
|
Flooring Type
|
Tile |
|
Foundation Type
|
Concrete |
|
Half Bath Total
|
1 |
|
Heating Fuel
|
Natural Gas |
|
Heating Type
|
Forced Air |
|
Stories Total
|
2 |
|
Size Interior
|
2000 - 2500 Sqft |
|
Type
|
House |
|
Utility Water
|
Municipal Water |
Parking
Land
|
Acreage
|
No |
|
Sewer
|
Sanitary Sewer |
|
Size Depth
|
96 Ft ,10 In |
|
Size Frontage
|
37 Ft ,10 In |
|
Size Irregular
|
37.9 X 96.9 Ft |
|
Size Total Text
|
37.9 X 96.9 Ft |
Rooms
| Level |
Type |
Length |
Width |
Dimensions |
|
Second Level |
Primary Bedroom |
5.42 m |
4.32 m |
5.42 m x 4.32 m |
|
Second Level |
Laundry Room |
2.74 m |
1.82 m |
2.74 m x 1.82 m |
|
Second Level |
Bedroom 2 |
3.35 m |
3.84 m |
3.35 m x 3.84 m |
|
Second Level |
Bedroom 3 |
3.29 m |
3.9 m |
3.29 m x 3.9 m |
|
Main Level |
Foyer |
1.52 m |
2.13 m |
1.52 m x 2.13 m |
|
Main Level |
Great Room |
4.9 m |
4.26 m |
4.9 m x 4.26 m |
|
Main Level |
Eating Area |
3.35 m |
2.74 m |
3.35 m x 2.74 m |
|
Main Level |
Kitchen |
3.35 m |
2.75 m |
3.35 m x 2.75 m |
|
Main Level |
Mud Room |
1.52 m |
1.82 m |
1.52 m x 1.82 m |
https://www.realtor.ca/real-estate/29121710/75-fenn-crescent-new-tecumseth-rural-new-tecumseth





