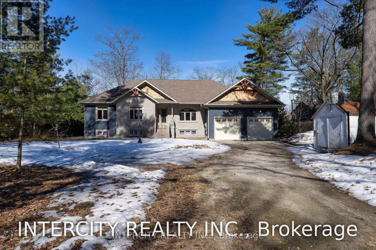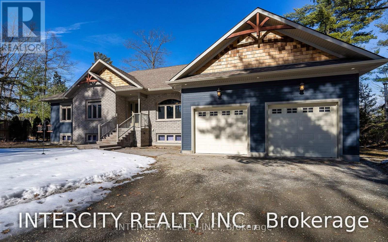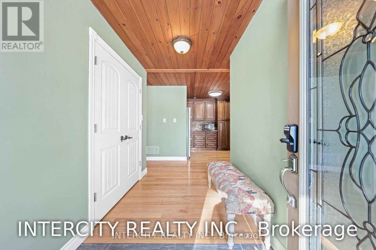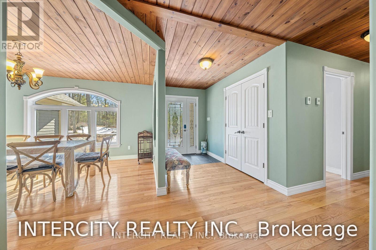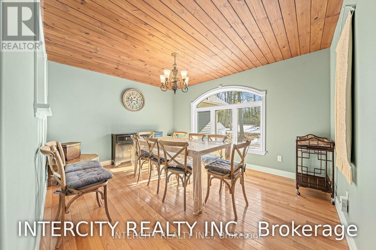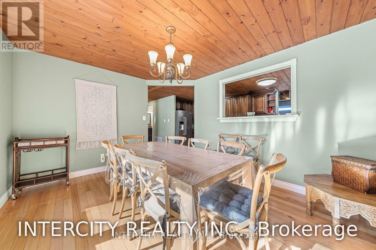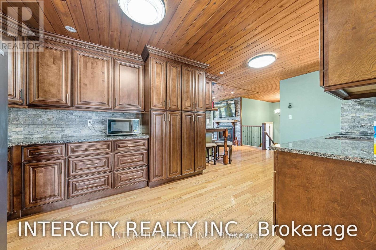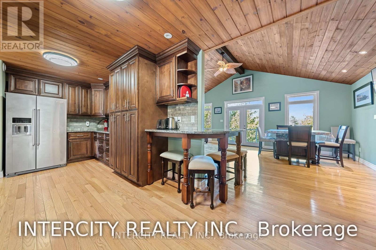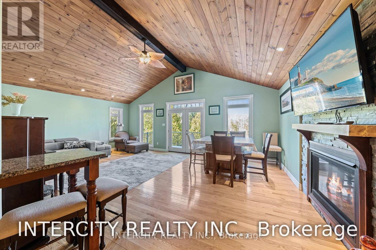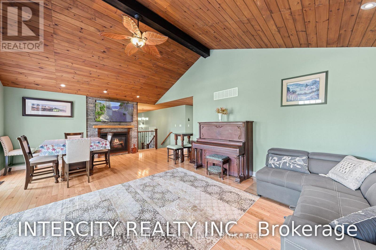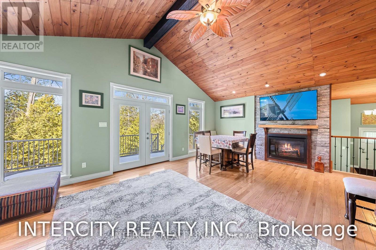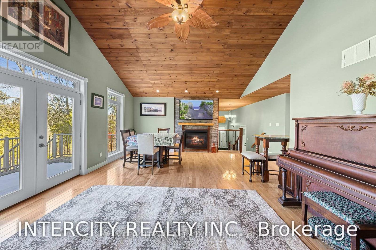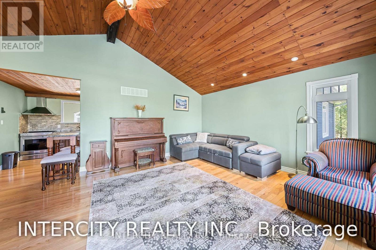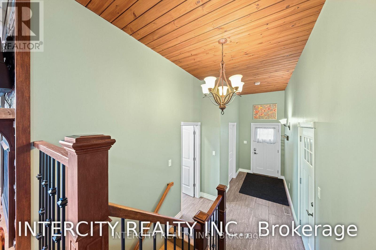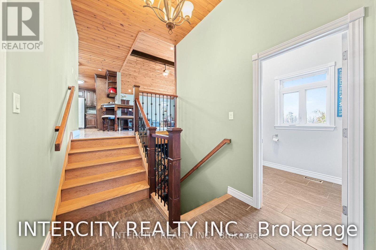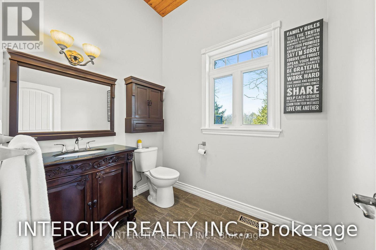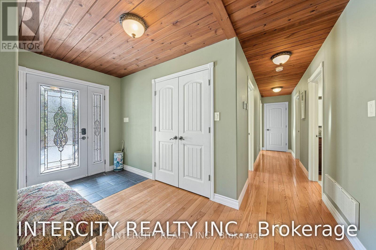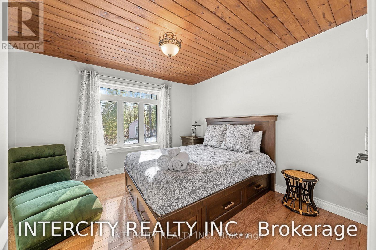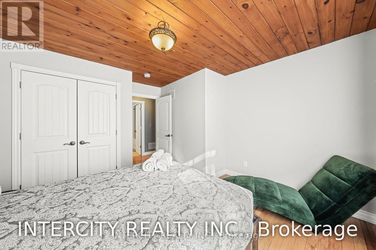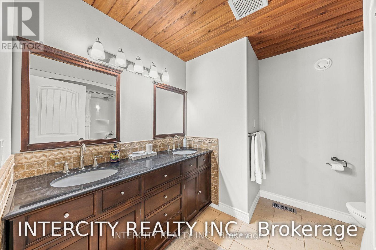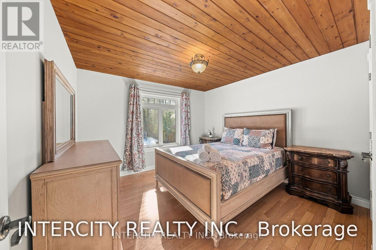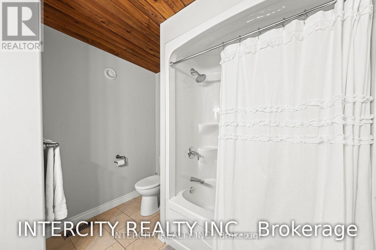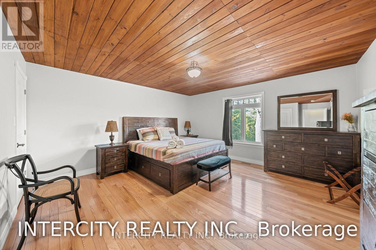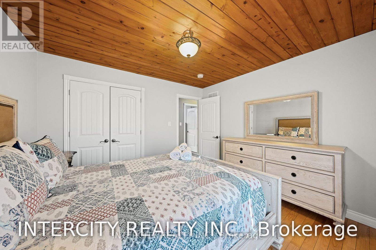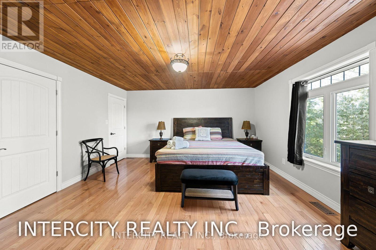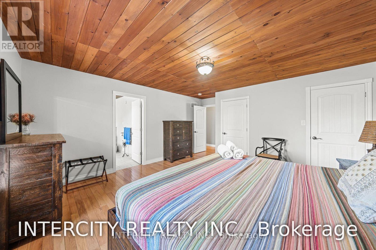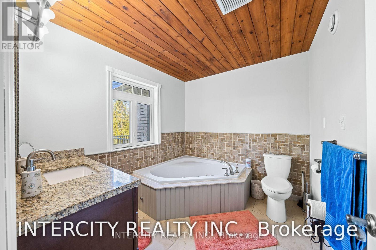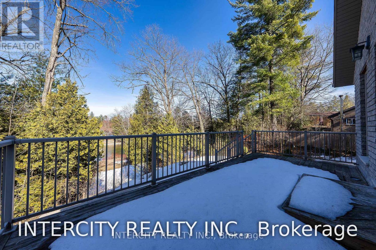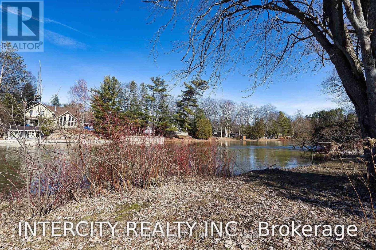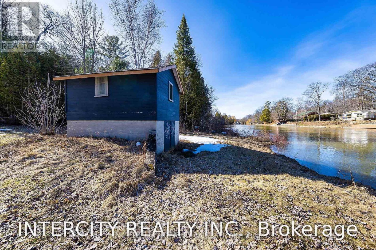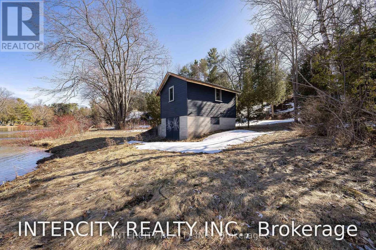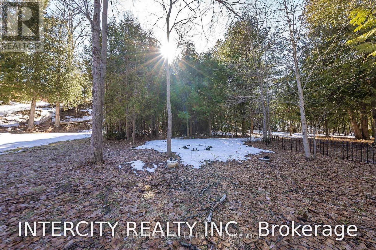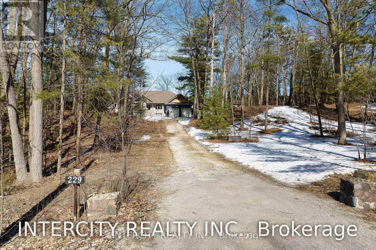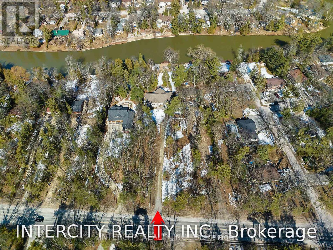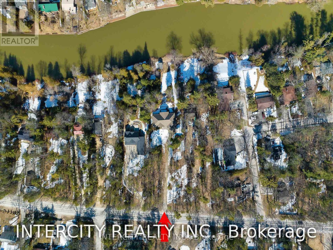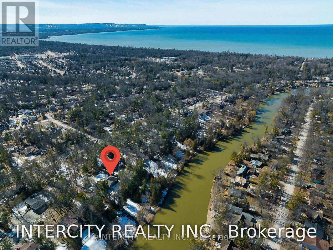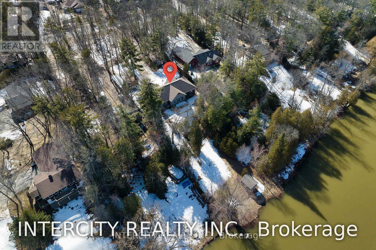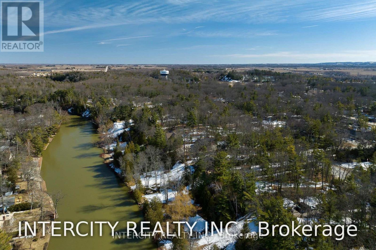229 Sunnidale Road Wasaga Beach, Ontario L9Z 2T4
Interested?
Contact us for more information
3 Bedroom
3 Bathroom
2000 - 2500 sqft
Bungalow
Fireplace
Central Air Conditioning
Forced Air
Waterfront
$1,680,000
Custom Built Waterfront Bungalow On The Nottawasaga River With Access To The Georgian Bay. The Private Set Back Property Is Surrounded By Mature Trees, Rolling Contour With A Gentle Slope To Amazing Riverfront, W/A Boathouse Bunkie For Extra Guests And Storage. Boasting ICF Foundation, This Home Exudes Pride Of Ownership! Pine Cathedral Ceiling & Fireplace In Lr, Ss Appliances & Granite In The Chef Inspired Kitchen, Hrdwd & Porcelain Flrs. Close To All Amenities. Great Investment Opportunity As Ontario Government Invests Funding Into The Revitalization of the Wasaga Beach Main Strip. Easy To Show. (id:58919)
Property Details
| MLS® Number | S12562826 |
| Property Type | Single Family |
| Community Name | Wasaga Beach |
| Equipment Type | Water Heater |
| Parking Space Total | 12 |
| Rental Equipment Type | Water Heater |
| View Type | View |
| Water Front Type | Waterfront |
Building
| Bathroom Total | 3 |
| Bedrooms Above Ground | 3 |
| Bedrooms Total | 3 |
| Appliances | Dishwasher, Dryer, Garage Door Opener, Microwave, Stove, Washer, Window Coverings, Refrigerator |
| Architectural Style | Bungalow |
| Basement Development | Unfinished |
| Basement Type | N/a (unfinished) |
| Construction Style Attachment | Detached |
| Cooling Type | Central Air Conditioning |
| Exterior Finish | Brick Facing |
| Fireplace Present | Yes |
| Flooring Type | Hardwood |
| Half Bath Total | 1 |
| Heating Fuel | Natural Gas |
| Heating Type | Forced Air |
| Stories Total | 1 |
| Size Interior | 2000 - 2500 Sqft |
| Type | House |
| Utility Water | Municipal Water |
Parking
| Attached Garage | |
| Garage |
Land
| Acreage | No |
| Sewer | Sanitary Sewer |
| Size Depth | 495 Ft ,9 In |
| Size Frontage | 97 Ft ,8 In |
| Size Irregular | 97.7 X 495.8 Ft |
| Size Total Text | 97.7 X 495.8 Ft|under 1/2 Acre |
Rooms
| Level | Type | Length | Width | Dimensions |
|---|---|---|---|---|
| Main Level | Kitchen | 5.92 m | 2.92 m | 5.92 m x 2.92 m |
| Main Level | Great Room | 6.99 m | 4.7 m | 6.99 m x 4.7 m |
| Main Level | Dining Room | 4.17 m | 3.33 m | 4.17 m x 3.33 m |
| Main Level | Primary Bedroom | 4.6 m | 4.5 m | 4.6 m x 4.5 m |
| Main Level | Bedroom 2 | 3.38 m | 2.95 m | 3.38 m x 2.95 m |
| Main Level | Bedroom 3 | 3.53 m | 3.48 m | 3.53 m x 3.48 m |
https://www.realtor.ca/real-estate/29122261/229-sunnidale-road-wasaga-beach-wasaga-beach

