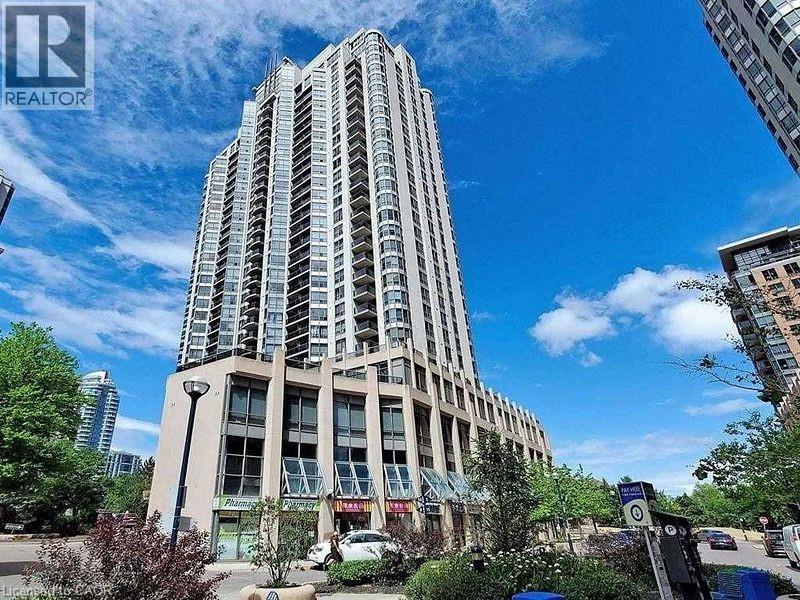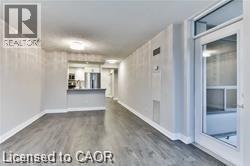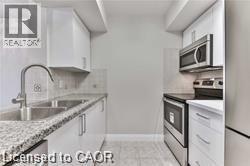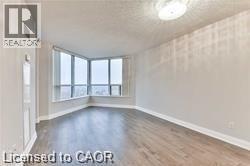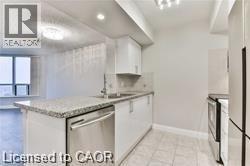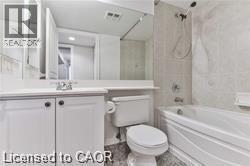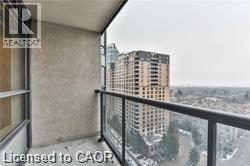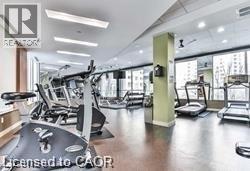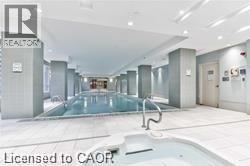10 Northtown Way Unit# 1403 Toronto, Ontario M2N 7L4
Interested?
Contact us for more information
2 Bedroom
1 Bathroom
678 sqft
Central Air Conditioning
Forced Air
$2,425 Monthly
Insurance, Water
Luxury Tridel condo with stunning view. Walking distance to two subway stations. 1+1 with 678sq.ft area with newer flooring, newer stainless steel fridge, stove. Top amenities, indoor pool with sauna, party room, rooftop garden with BBQ area. 24 hours concierge, guest suites. Direct access to 24 hours supermarket and more. Close to many shopping and restaurants on Yonge street. Available December 10, 2025 (id:58919)
Property Details
| MLS® Number | 40788953 |
| Property Type | Single Family |
| Amenities Near By | Public Transit, Schools |
| Equipment Type | None |
| Features | Balcony |
| Parking Space Total | 1 |
| Rental Equipment Type | None |
Building
| Bathroom Total | 1 |
| Bedrooms Above Ground | 1 |
| Bedrooms Below Ground | 1 |
| Bedrooms Total | 2 |
| Appliances | Dishwasher, Dryer, Microwave, Refrigerator, Washer |
| Basement Type | None |
| Construction Material | Concrete Block, Concrete Walls |
| Construction Style Attachment | Attached |
| Cooling Type | Central Air Conditioning |
| Exterior Finish | Concrete |
| Foundation Type | Poured Concrete |
| Heating Type | Forced Air |
| Stories Total | 1 |
| Size Interior | 678 Sqft |
| Type | Apartment |
| Utility Water | Municipal Water |
Parking
| Underground | |
| None |
Land
| Acreage | No |
| Land Amenities | Public Transit, Schools |
| Sewer | Sanitary Sewer |
| Size Total Text | Under 1/2 Acre |
| Zoning Description | R1 |
Rooms
| Level | Type | Length | Width | Dimensions |
|---|---|---|---|---|
| Main Level | 3pc Bathroom | Measurements not available | ||
| Main Level | Kitchen | 8'2'' x 11'1'' | ||
| Main Level | Dining Room | 19'10'' x 10'11'' | ||
| Main Level | Living Room | 19'10'' x 10'11'' | ||
| Main Level | Den | 7'6'' x 7'0'' | ||
| Main Level | Bedroom | 14'5'' x 9'11'' |
https://www.realtor.ca/real-estate/29116685/10-northtown-way-unit-1403-toronto

