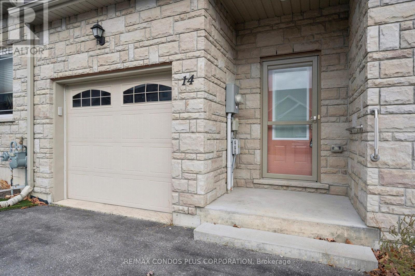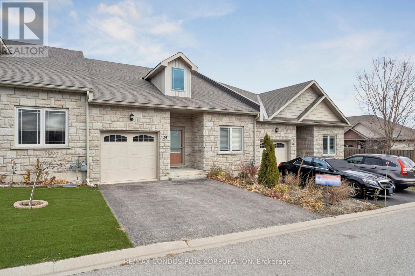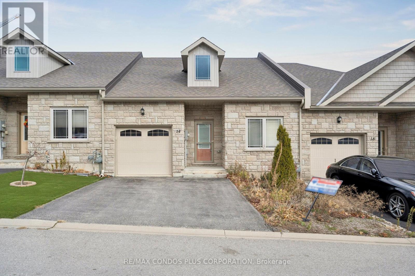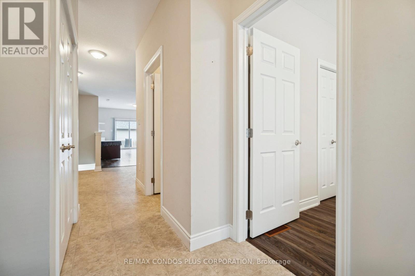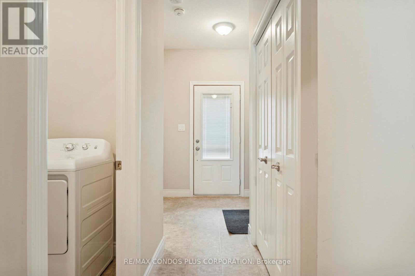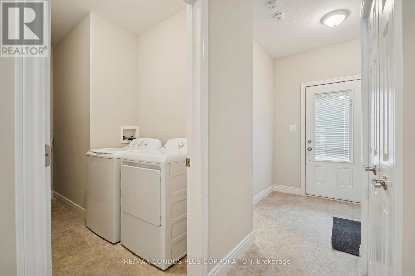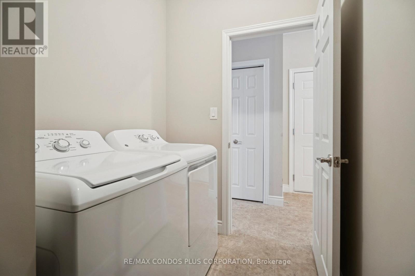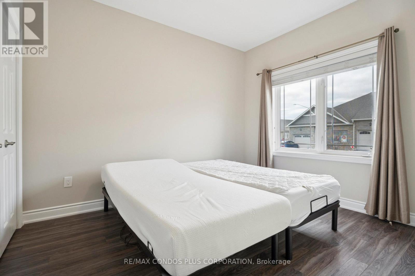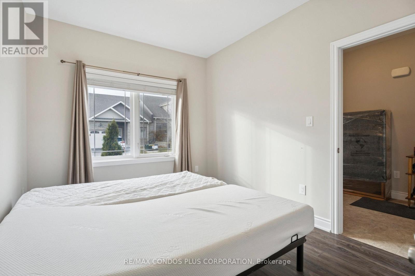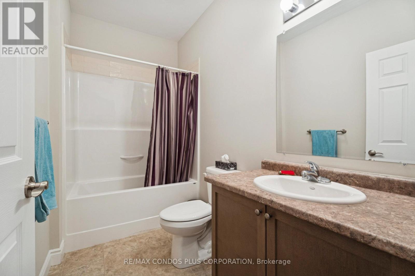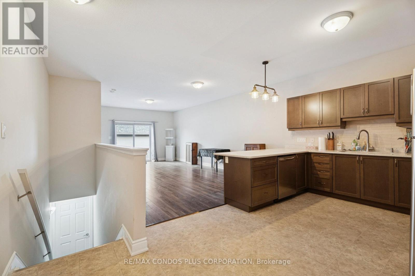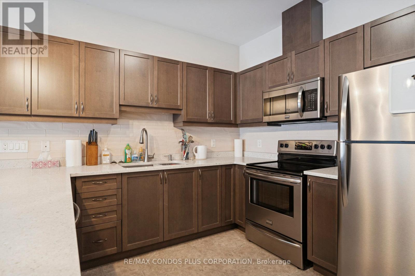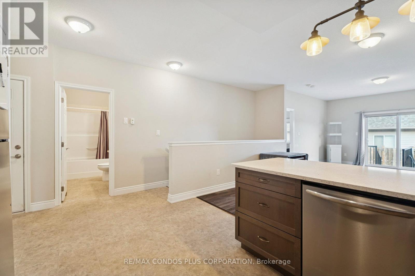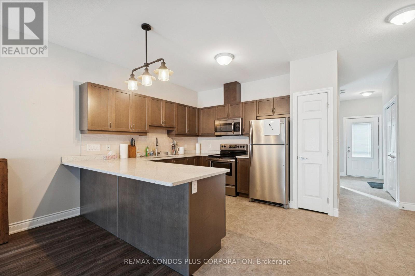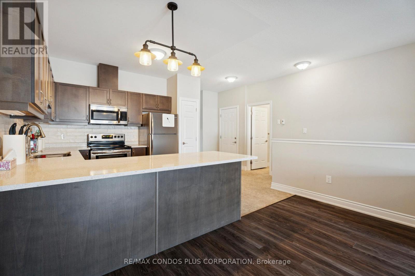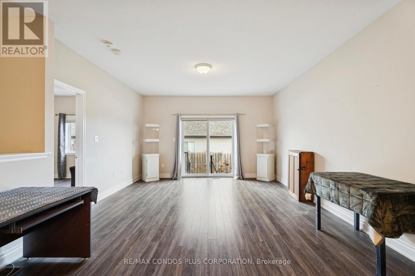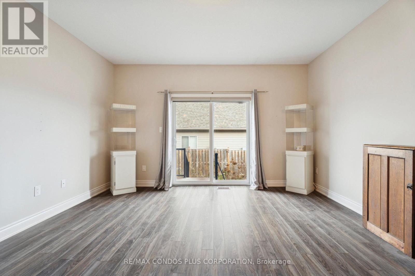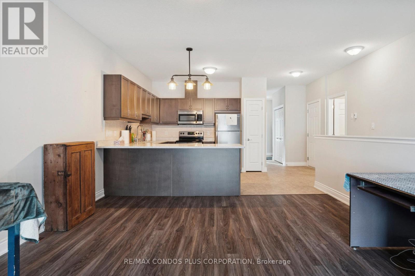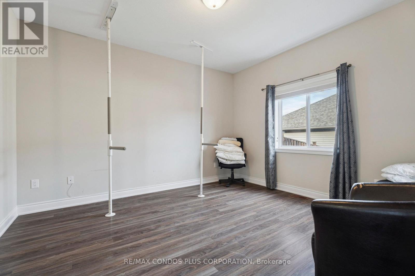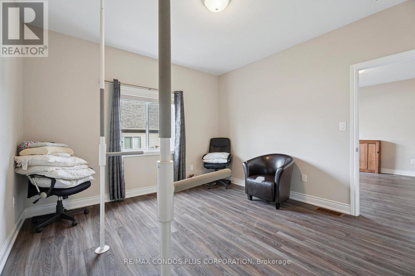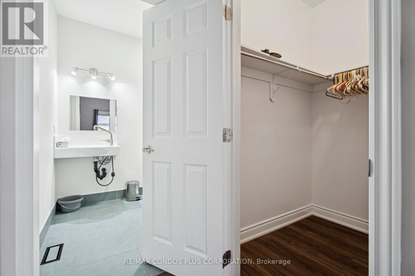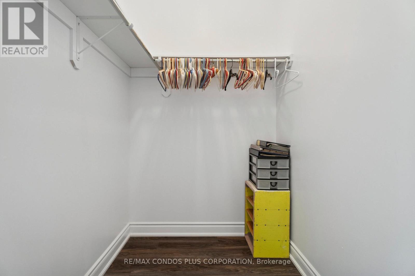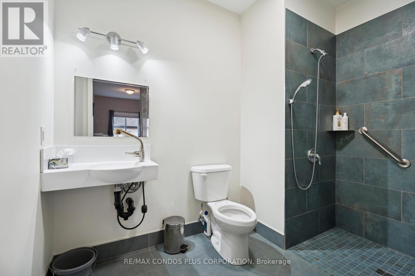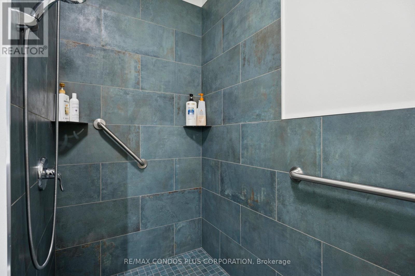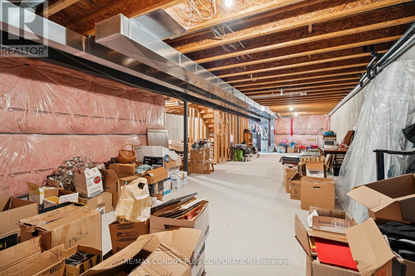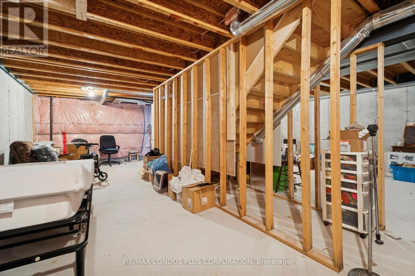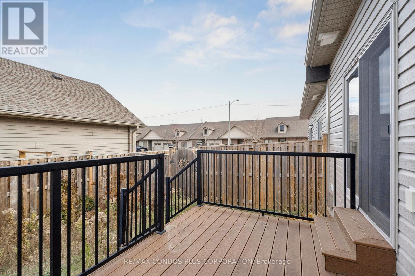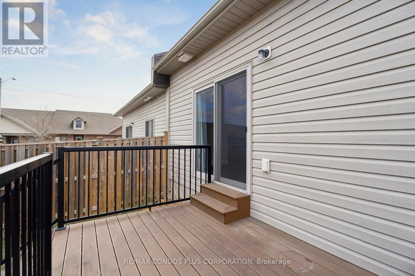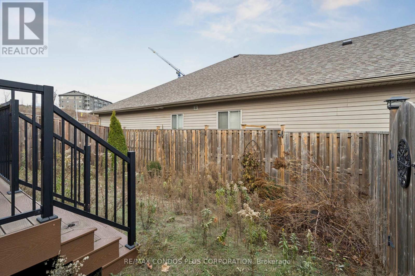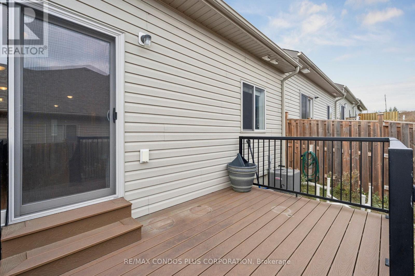14 Danny Drive Orillia, Ontario L3V 0G3
Interested?
Contact us for more information
$648,900Maintenance, Parcel of Tied Land
$140 Monthly
Maintenance, Parcel of Tied Land
$140 MonthlyVery charming 1253 square feet 2 bedroom & 2 full bathrooms bungalow townhome in North Lake Village built in 2016. Low common element fee invites 1st time buyers, downsizers and retirees to enjoy the maintenance free and one level living lifestyle they have been waiting for. Turn key home with many upgrades including quartz countertops, newer front door, central vacuum system and accent tiles in bathrooms and kitchen. Spacious open concept main floor with high ceilings, full unfinished basement with rough in for a bathroom and room for additional living space when finished. Beautiful and fully fenced backyard with a composite deck and gate access from the neighboring property with easement in place for access. Lovely easy care front gardens to maximize curb appeal of your new home. Located in a quiet and peaceful friendly village adjacent to walking and biking trails, shopping, transit, parks, golf course and the waterfront. Don't miss the opportunity to view this amazing property. (id:58919)
Property Details
| MLS® Number | S12559132 |
| Property Type | Single Family |
| Community Name | Orillia |
| Amenities Near By | Public Transit |
| Equipment Type | Water Heater |
| Features | Carpet Free |
| Parking Space Total | 3 |
| Rental Equipment Type | Water Heater |
Building
| Bathroom Total | 2 |
| Bedrooms Above Ground | 2 |
| Bedrooms Total | 2 |
| Age | 6 To 15 Years |
| Appliances | Central Vacuum, Dishwasher, Dryer, Microwave, Stove, Washer, Window Coverings, Refrigerator |
| Architectural Style | Bungalow |
| Basement Development | Unfinished |
| Basement Type | Full (unfinished) |
| Construction Style Attachment | Attached |
| Cooling Type | Central Air Conditioning |
| Exterior Finish | Vinyl Siding, Stone |
| Flooring Type | Laminate, Vinyl, Concrete |
| Foundation Type | Concrete |
| Heating Fuel | Natural Gas |
| Heating Type | Forced Air |
| Stories Total | 1 |
| Size Interior | 1100 - 1500 Sqft |
| Type | Row / Townhouse |
| Utility Water | Municipal Water |
Parking
| Attached Garage | |
| Garage |
Land
| Acreage | No |
| Fence Type | Fenced Yard |
| Land Amenities | Public Transit |
| Sewer | Sanitary Sewer |
| Size Depth | 97 Ft |
| Size Frontage | 28 Ft |
| Size Irregular | 28 X 97 Ft |
| Size Total Text | 28 X 97 Ft|under 1/2 Acre |
| Zoning Description | R4-9i |
Rooms
| Level | Type | Length | Width | Dimensions |
|---|---|---|---|---|
| Main Level | Kitchen | 4.06 m | 3.37 m | 4.06 m x 3.37 m |
| Main Level | Living Room | 6.8 m | 4.36 m | 6.8 m x 4.36 m |
| Main Level | Primary Bedroom | 5.64 m | 3.67 m | 5.64 m x 3.67 m |
| Main Level | Bedroom | 3.46 m | 2.9 m | 3.46 m x 2.9 m |
| Main Level | Laundry Room | 3.35 m | 1.65 m | 3.35 m x 1.65 m |
| Main Level | Other | 6.06 m | 2.91 m | 6.06 m x 2.91 m |
https://www.realtor.ca/real-estate/29118658/14-danny-drive-orillia-orillia

