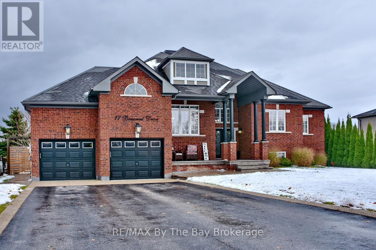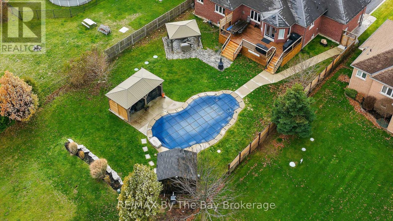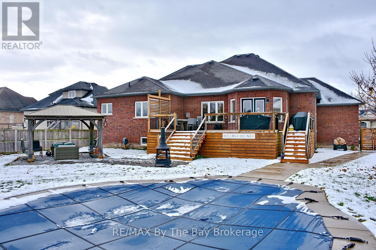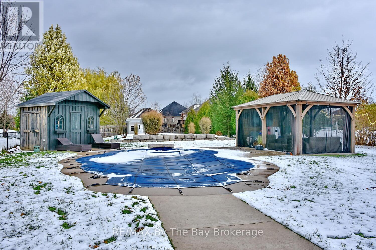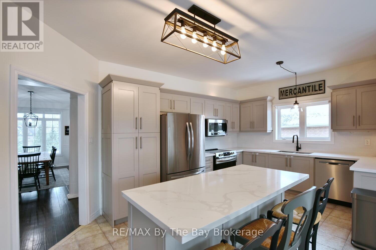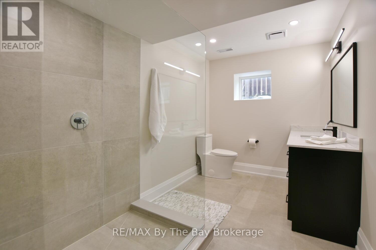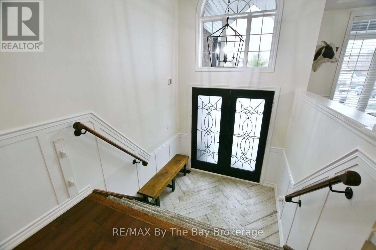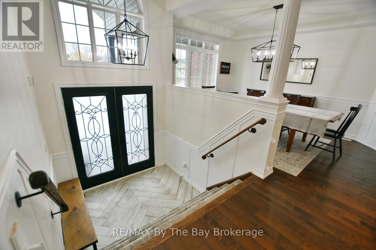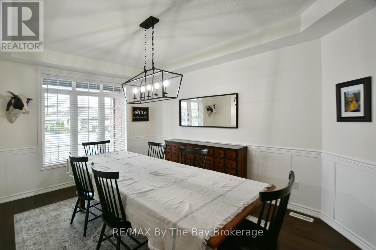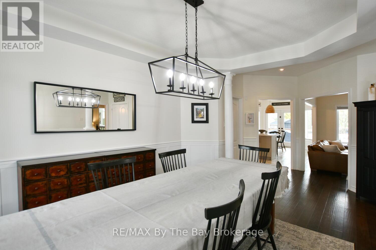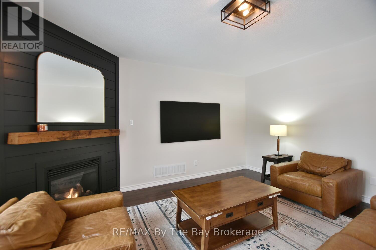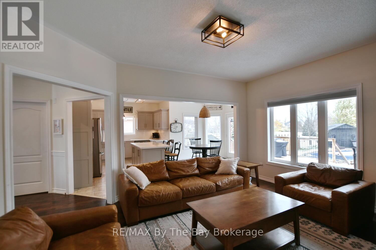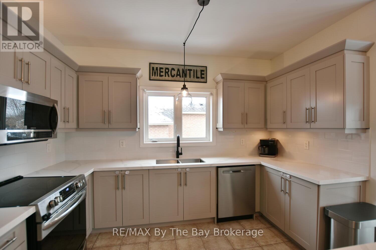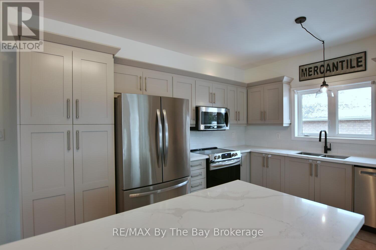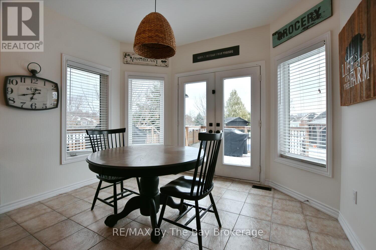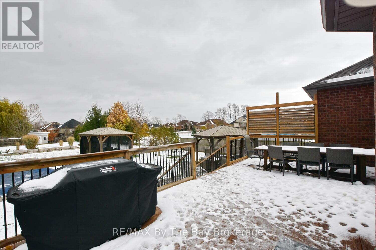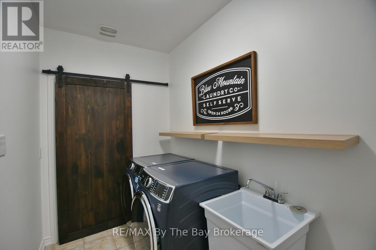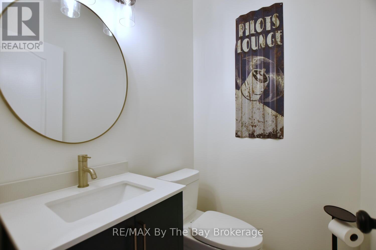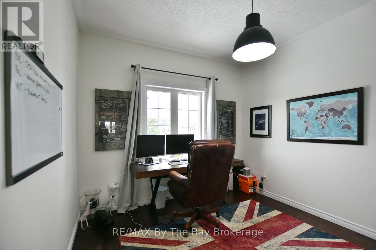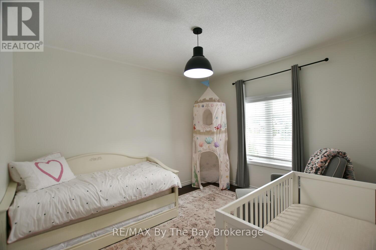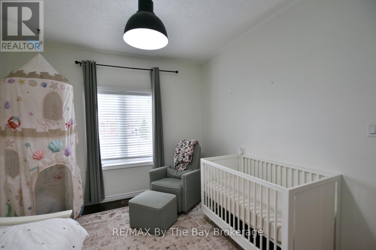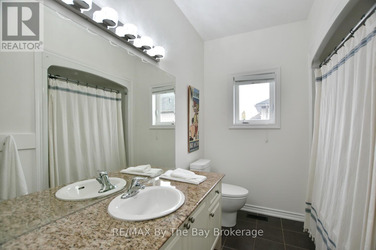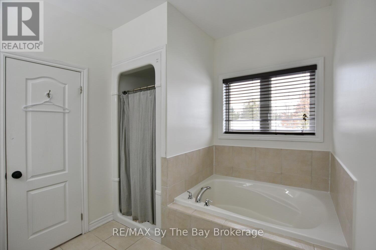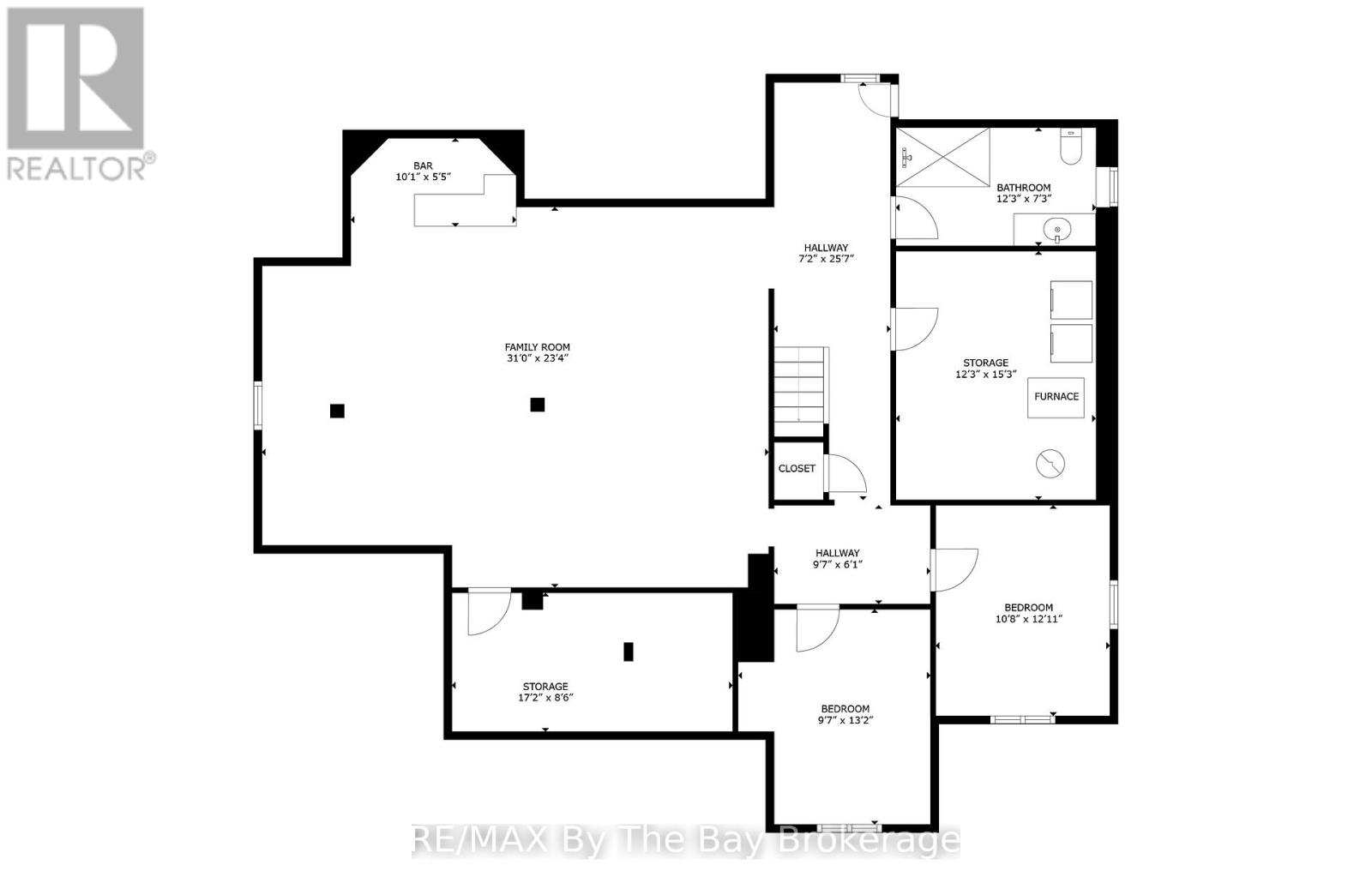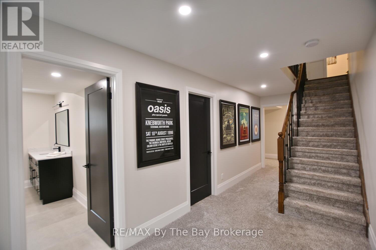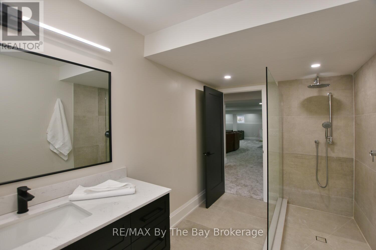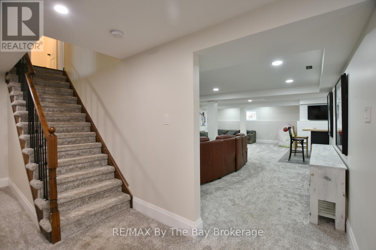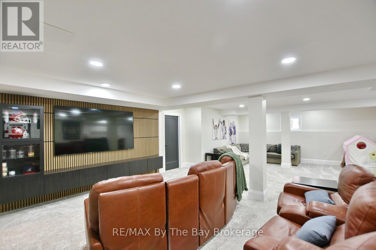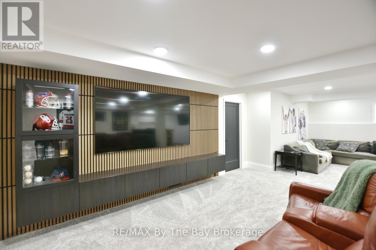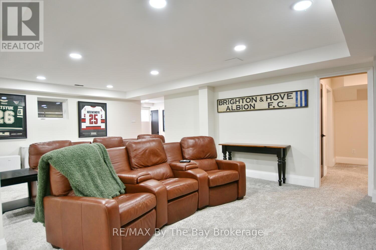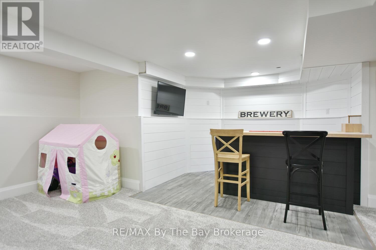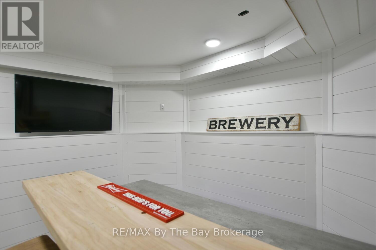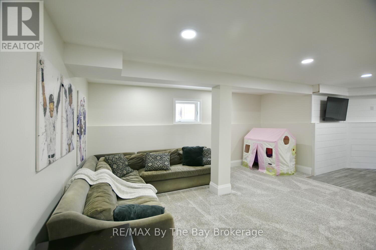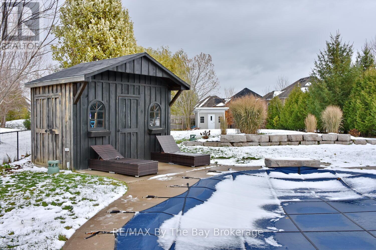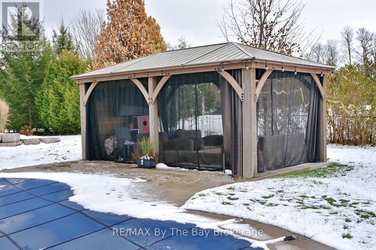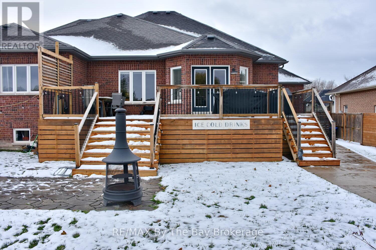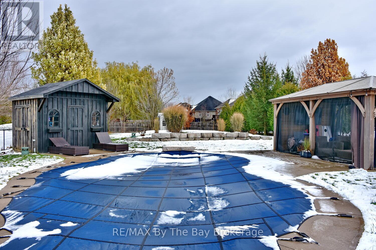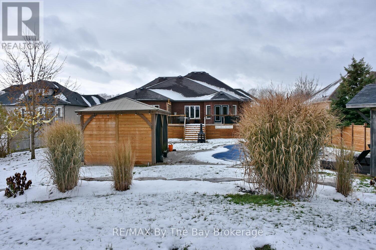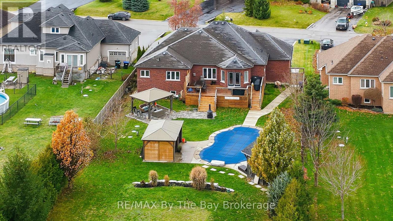5 Bedroom
4 Bathroom
1500 - 2000 sqft
Raised Bungalow
Fireplace
Inground Pool
Central Air Conditioning
Forced Air
Landscaped, Lawn Sprinkler
$1,300,000
Welcome to this impressive all-brick home offering over 1,900 sq. ft. of main floor living space plus a fully finished basement. Situated on a large, fenced-in lot, this property is perfect for family living and entertaining alike. The backyard oasis features a heated in-ground saltwater pool, two gazebos, and a spacious deck for summer gatherings. A concrete walkway leads to the inviting double front doors, creating great curb appeal.Step inside to a large, welcoming foyer that opens to an airy, open-concept layout. The upgraded kitchen includes quartz countertops, stainless steel appliances, and a convenient island for casual dining. The adjoining family room offers a cozy gas fireplace and plenty of natural light.The main level features three generous bedrooms, including a large primary suite with a full ensuite bath complete with a separate shower and stand-alone soaker tub. The main floor laundry provides easy access to the double car garage with inside entry.Downstairs, the fully finished basement expands your living space with a huge rec room, a built-in bar area, two additional bedrooms, a newly renovated 3-piece bath with an oversized glass shower, and a second laundry room-ideal for guests or extended family.This home truly combines style, comfort, and functionality both inside and out. A must-see property for anyone seeking move-in-ready living with an incredible backyard retreat. (id:58919)
Property Details
|
MLS® Number
|
S12542036 |
|
Property Type
|
Single Family |
|
Community Name
|
Wasaga Beach |
|
Equipment Type
|
Water Heater - Gas, Water Heater |
|
Features
|
Gazebo |
|
Parking Space Total
|
8 |
|
Pool Type
|
Inground Pool |
|
Rental Equipment Type
|
Water Heater - Gas, Water Heater |
|
Structure
|
Deck, Shed |
Building
|
Bathroom Total
|
4 |
|
Bedrooms Above Ground
|
3 |
|
Bedrooms Below Ground
|
2 |
|
Bedrooms Total
|
5 |
|
Age
|
6 To 15 Years |
|
Amenities
|
Fireplace(s) |
|
Appliances
|
Garage Door Opener Remote(s), Water Softener, Dishwasher, Dryer, Microwave, Stove, Washer, Refrigerator |
|
Architectural Style
|
Raised Bungalow |
|
Basement Development
|
Finished |
|
Basement Type
|
Full (finished) |
|
Construction Style Attachment
|
Detached |
|
Cooling Type
|
Central Air Conditioning |
|
Exterior Finish
|
Brick |
|
Fireplace Present
|
Yes |
|
Fireplace Total
|
1 |
|
Foundation Type
|
Concrete |
|
Half Bath Total
|
1 |
|
Heating Fuel
|
Natural Gas |
|
Heating Type
|
Forced Air |
|
Stories Total
|
1 |
|
Size Interior
|
1500 - 2000 Sqft |
|
Type
|
House |
|
Utility Water
|
Municipal Water |
Parking
Land
|
Acreage
|
No |
|
Fence Type
|
Fully Fenced |
|
Landscape Features
|
Landscaped, Lawn Sprinkler |
|
Sewer
|
Septic System |
|
Size Depth
|
306 Ft ,6 In |
|
Size Frontage
|
78 Ft ,8 In |
|
Size Irregular
|
78.7 X 306.5 Ft ; 306.53' X 78.75' X 315.44' X 78.75' |
|
Size Total Text
|
78.7 X 306.5 Ft ; 306.53' X 78.75' X 315.44' X 78.75' |
|
Zoning Description
|
R1 |
Rooms
| Level |
Type |
Length |
Width |
Dimensions |
|
Basement |
Recreational, Games Room |
9.45 m |
7.03 m |
9.45 m x 7.03 m |
|
Basement |
Bedroom 4 |
4.18 m |
2.9 m |
4.18 m x 2.9 m |
|
Basement |
Bedroom 5 |
3.28 m |
3.9 m |
3.28 m x 3.9 m |
|
Basement |
Laundry Room |
3.64 m |
4.59 m |
3.64 m x 4.59 m |
|
Main Level |
Dining Room |
4.57 m |
3.25 m |
4.57 m x 3.25 m |
|
Main Level |
Living Room |
4.25 m |
4.85 m |
4.25 m x 4.85 m |
|
Main Level |
Laundry Room |
1.92 m |
4.2 m |
1.92 m x 4.2 m |
|
Main Level |
Kitchen |
5.15 m |
3.62 m |
5.15 m x 3.62 m |
|
Main Level |
Bedroom 2 |
3.36 m |
3.13 m |
3.36 m x 3.13 m |
|
Main Level |
Bedroom 3 |
3.36 m |
3.91 m |
3.36 m x 3.91 m |
|
Main Level |
Primary Bedroom |
5.15 m |
3.67 m |
5.15 m x 3.67 m |
https://www.realtor.ca/real-estate/29100423/17-basswood-drive-wasaga-beach-wasaga-beach

