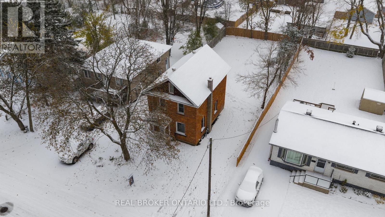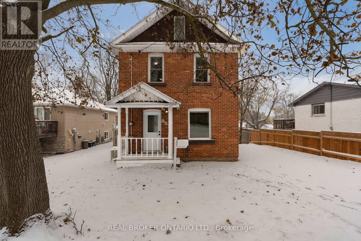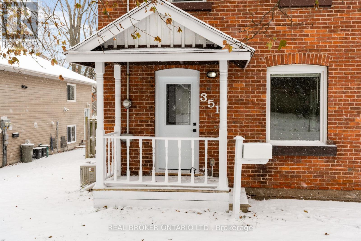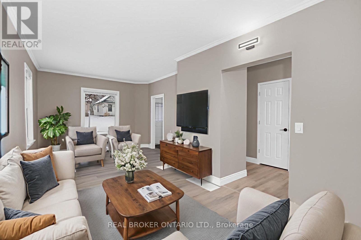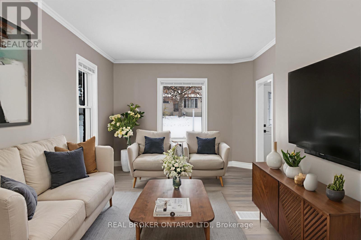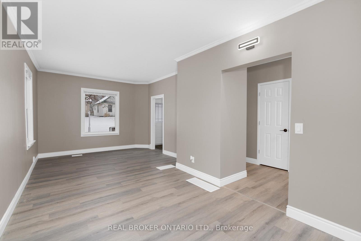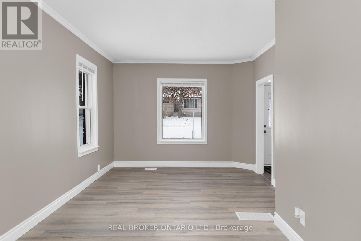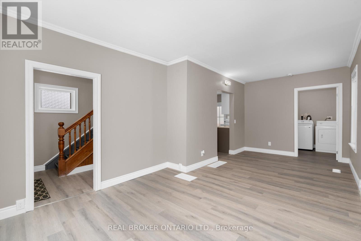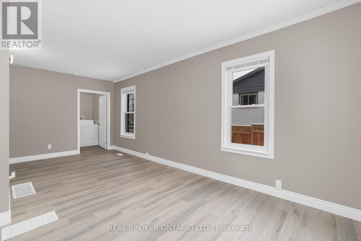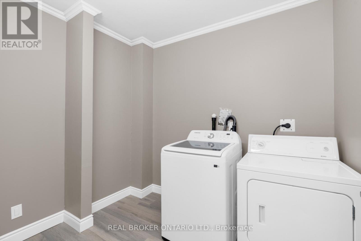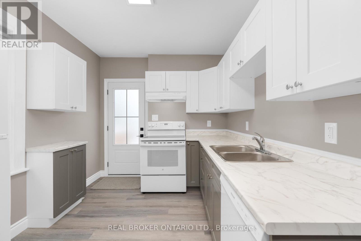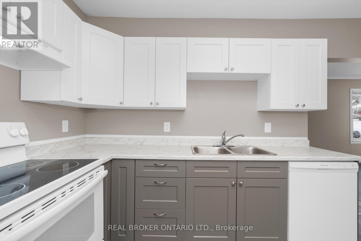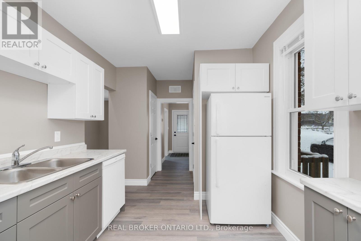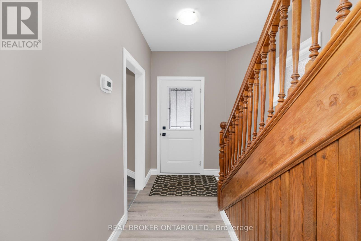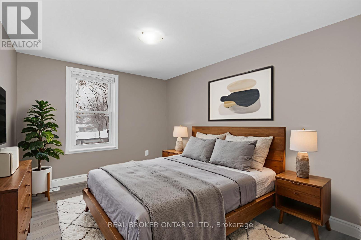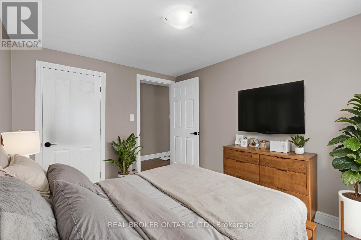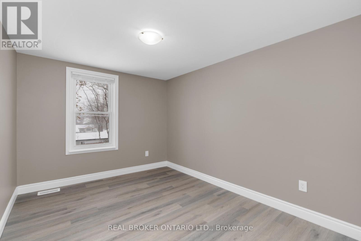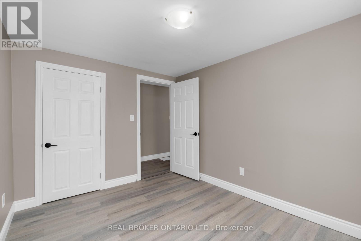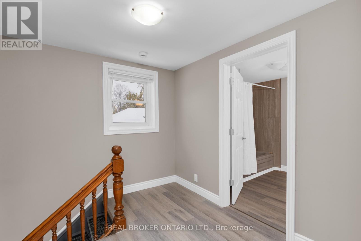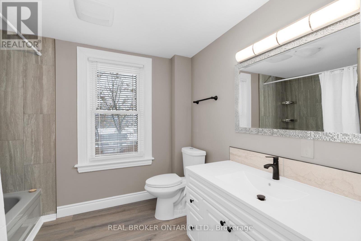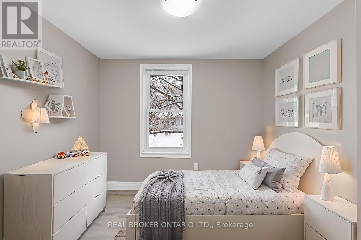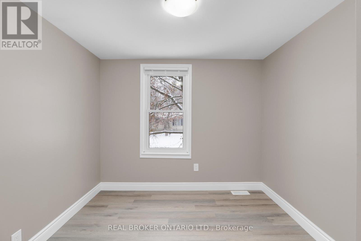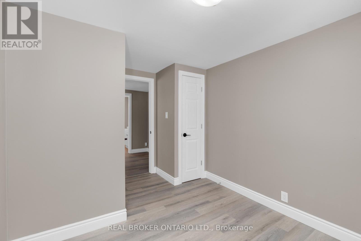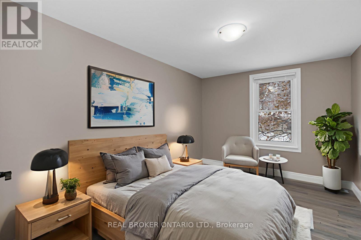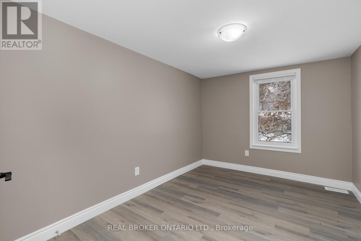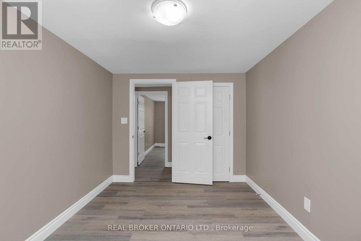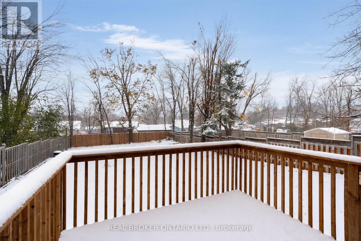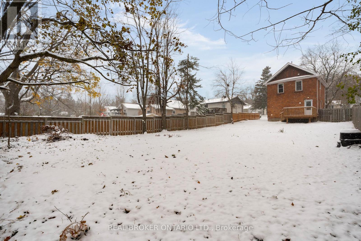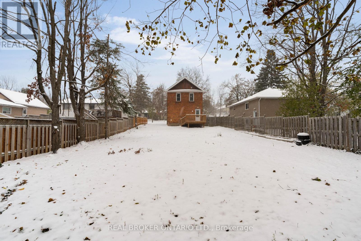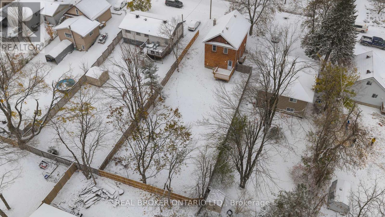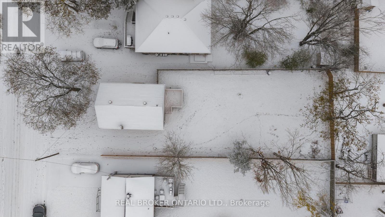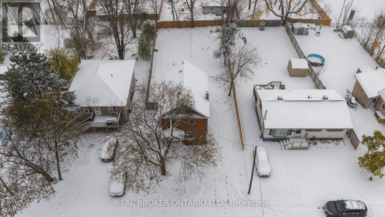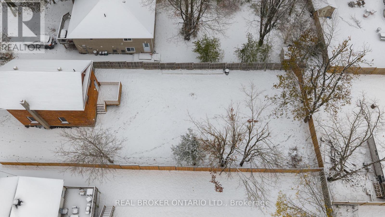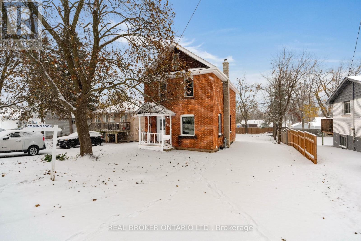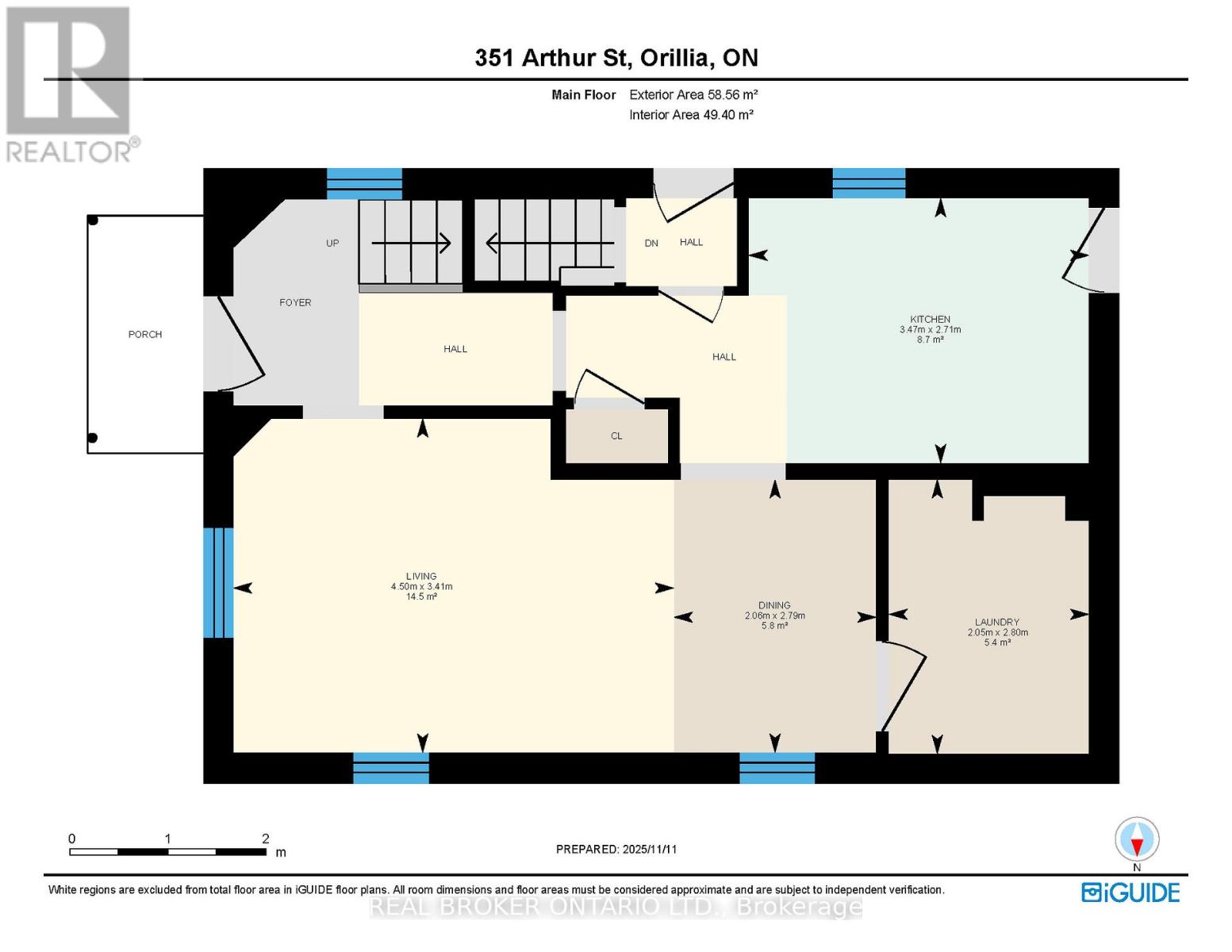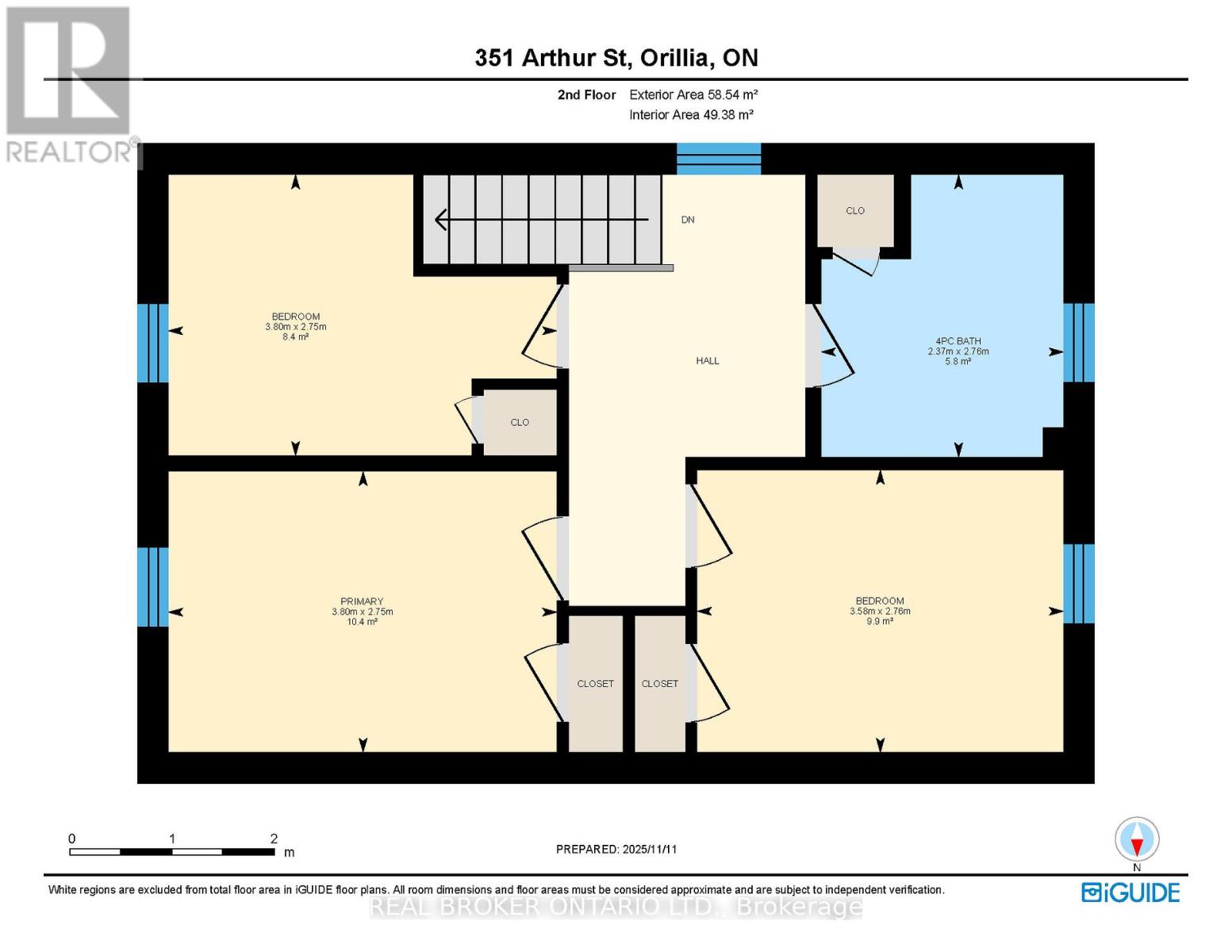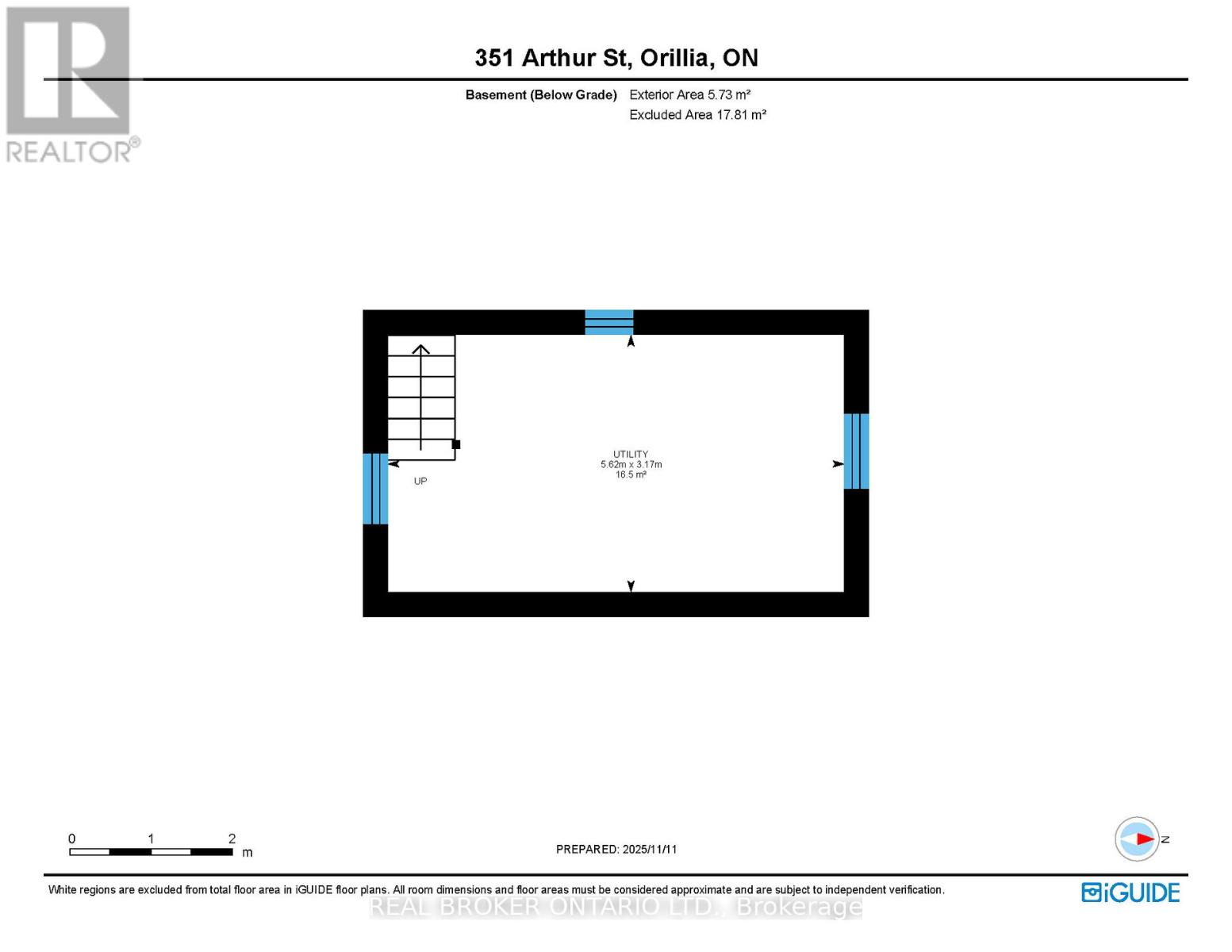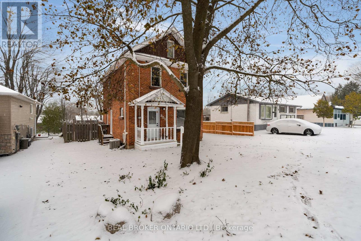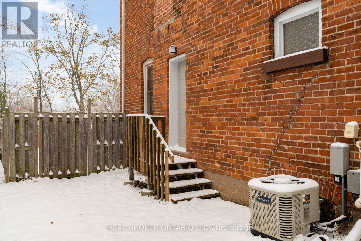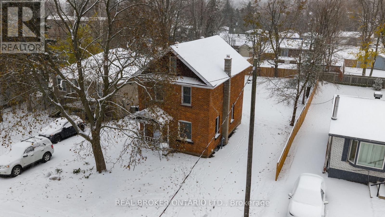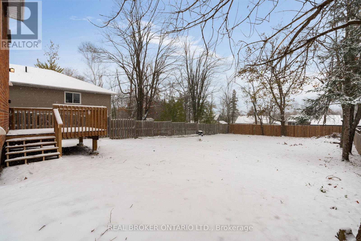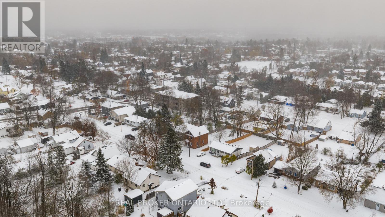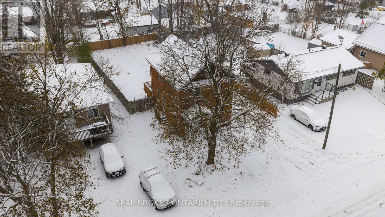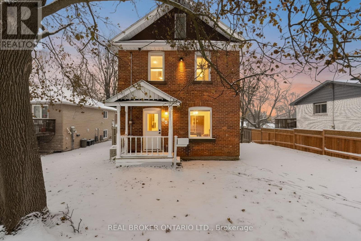3 Bedroom
1 Bathroom
1100 - 1500 sqft
Central Air Conditioning
Forced Air
$475,000
Opportunity knocks for you to extend onto this freshly renovated all brick century home on huge in town lot. See drawings of mud room attaching to two 900+ sq ft apartments. In the existing 2-storey home, new vinyl flooring (2025) throughout the main level with sundrenched living/dining room with crown molding and convenient main floor huge laundry room. The just completed kitchen (2025) is neutral and welcoming with a convenient door out to the brand new deck (November 2025), perfect for dinner bbq's. Upstairs three bedrooms (vinyl 2025) and an updated vanity (2025), as well as new interior and exterior doors (2025). Attic insulation (R-50 2025) and access to the basement via the main level or side entrance door. Roof 2017, a/c 2017, furnace 2017, owned water heater, 2012 breaker panel (100 amp), 2012 survey. 1 minute to Zehrs and Shoppers Drug Mart, 2 minutes to hospital, LCBO and HWY. Close to multiple schools, 3 minutes to Opera House and Art Gallery, downtowns vibrant shops, and restaurants. (id:58919)
Property Details
|
MLS® Number
|
S12537128 |
|
Property Type
|
Single Family |
|
Community Name
|
Orillia |
|
Amenities Near By
|
Hospital, Public Transit |
|
Community Features
|
School Bus |
|
Easement
|
None |
|
Equipment Type
|
None |
|
Features
|
Level Lot, Flat Site, Dry, Level, Carpet Free |
|
Parking Space Total
|
3 |
|
Rental Equipment Type
|
None |
|
Structure
|
Deck |
|
View Type
|
City View |
Building
|
Bathroom Total
|
1 |
|
Bedrooms Above Ground
|
3 |
|
Bedrooms Total
|
3 |
|
Age
|
100+ Years |
|
Appliances
|
Water Heater, Dishwasher, Dryer, Hood Fan, Stove, Washer, Window Coverings, Refrigerator |
|
Basement Development
|
Unfinished |
|
Basement Type
|
Partial (unfinished) |
|
Construction Style Attachment
|
Detached |
|
Cooling Type
|
Central Air Conditioning |
|
Exterior Finish
|
Brick |
|
Fire Protection
|
Smoke Detectors |
|
Foundation Type
|
Poured Concrete |
|
Heating Fuel
|
Natural Gas |
|
Heating Type
|
Forced Air |
|
Stories Total
|
2 |
|
Size Interior
|
1100 - 1500 Sqft |
|
Type
|
House |
|
Utility Water
|
Municipal Water |
Parking
Land
|
Acreage
|
No |
|
Fence Type
|
Partially Fenced |
|
Land Amenities
|
Hospital, Public Transit |
|
Sewer
|
Sanitary Sewer |
|
Size Depth
|
149 Ft ,1 In |
|
Size Frontage
|
49 Ft ,10 In |
|
Size Irregular
|
49.9 X 149.1 Ft |
|
Size Total Text
|
49.9 X 149.1 Ft|under 1/2 Acre |
|
Zoning Description
|
R2 |
Rooms
| Level |
Type |
Length |
Width |
Dimensions |
|
Second Level |
Bathroom |
2.76 m |
2.37 m |
2.76 m x 2.37 m |
|
Second Level |
Bedroom |
2.76 m |
3.58 m |
2.76 m x 3.58 m |
|
Second Level |
Bedroom |
2.75 m |
3.8 m |
2.75 m x 3.8 m |
|
Second Level |
Primary Bedroom |
2.75 m |
3.8 m |
2.75 m x 3.8 m |
|
Basement |
Utility Room |
5.62 m |
3.17 m |
5.62 m x 3.17 m |
|
Main Level |
Dining Room |
2.79 m |
2.06 m |
2.79 m x 2.06 m |
|
Main Level |
Kitchen |
2.71 m |
3.47 m |
2.71 m x 3.47 m |
|
Main Level |
Laundry Room |
2.8 m |
2.05 m |
2.8 m x 2.05 m |
|
Main Level |
Living Room |
3.41 m |
4.5 m |
3.41 m x 4.5 m |
Utilities
|
Cable
|
Available |
|
Electricity
|
Installed |
|
Sewer
|
Installed |
https://www.realtor.ca/real-estate/29095117/351-arthur-street-orillia-orillia

