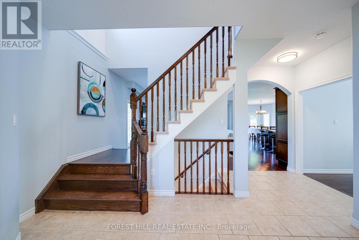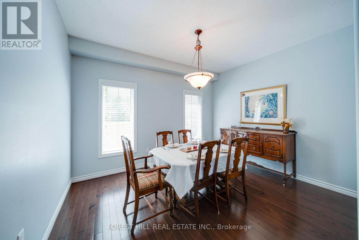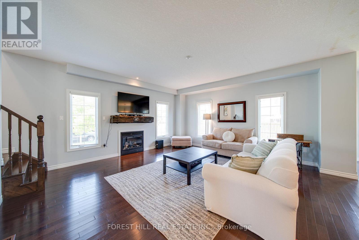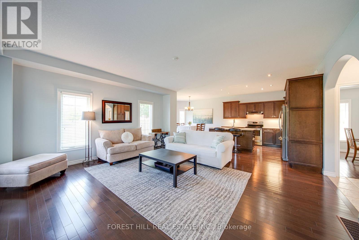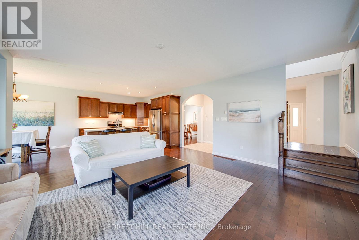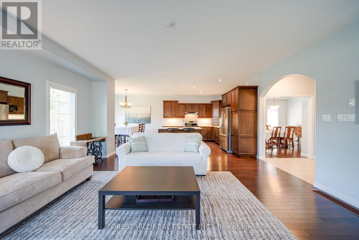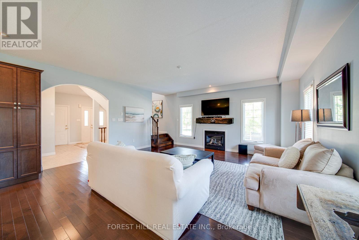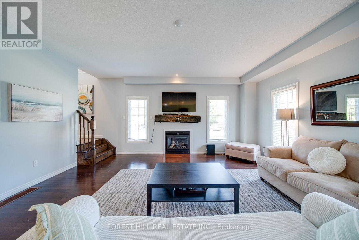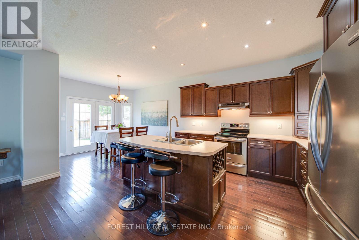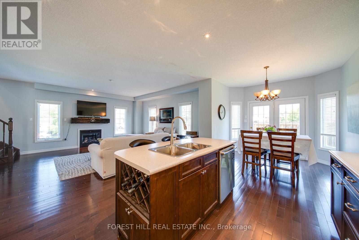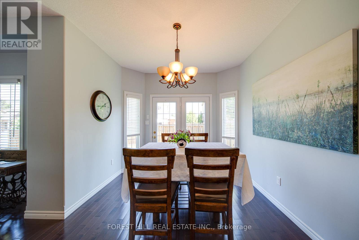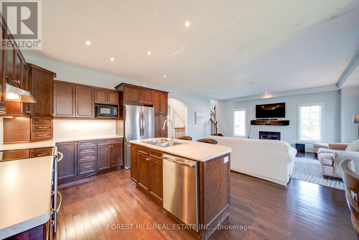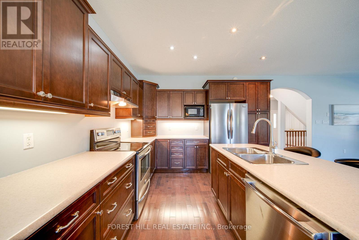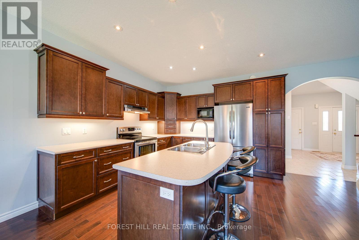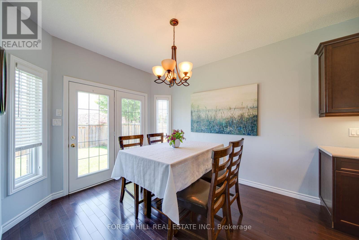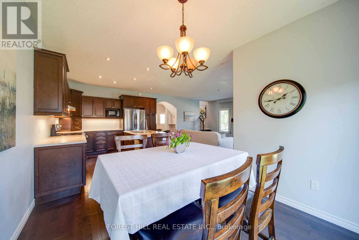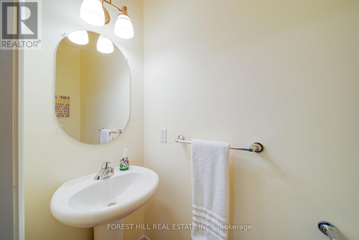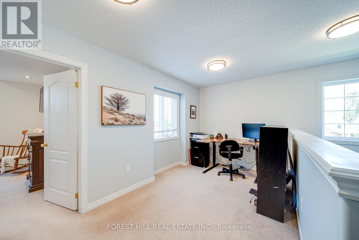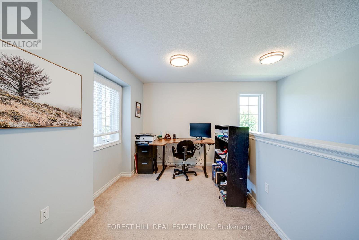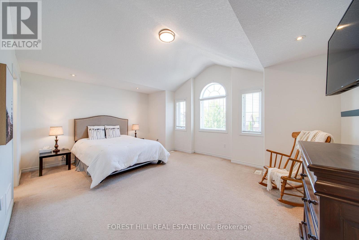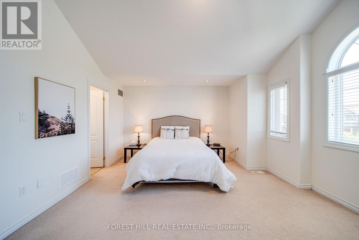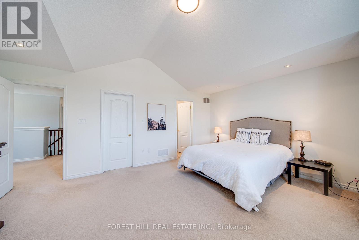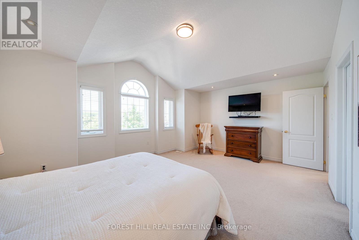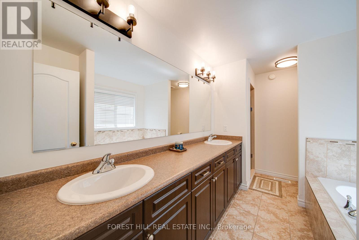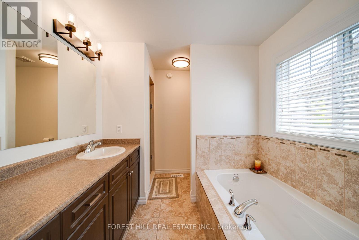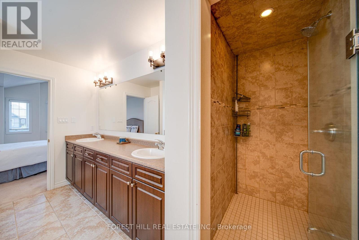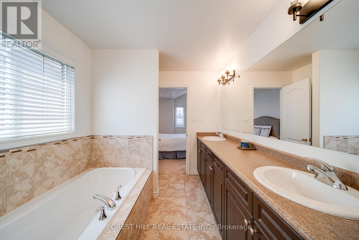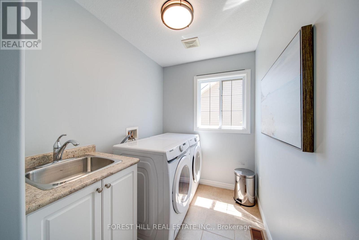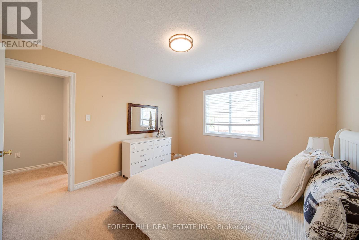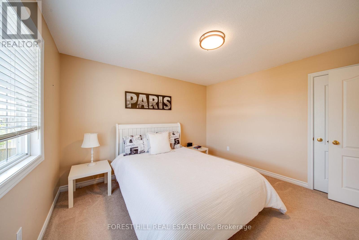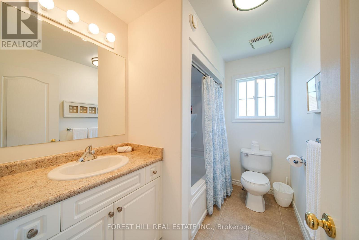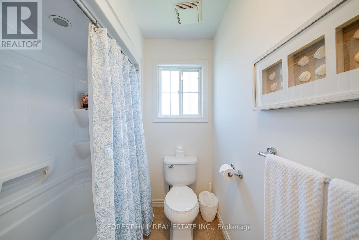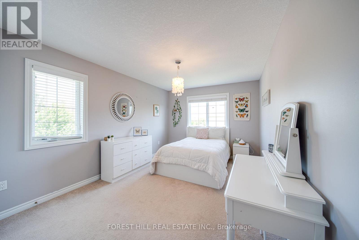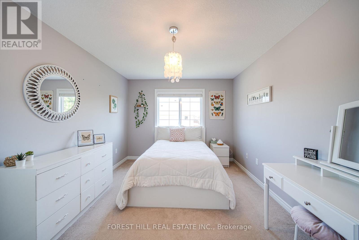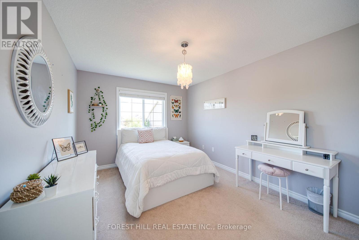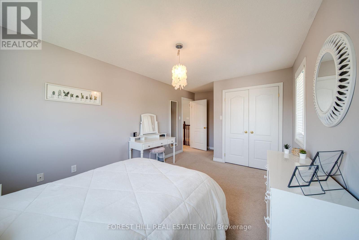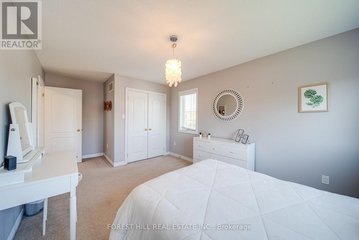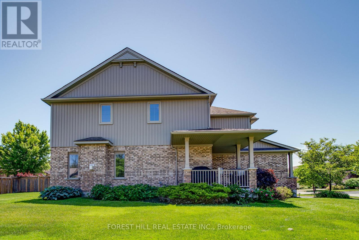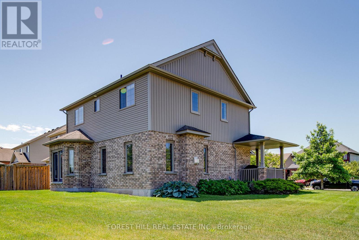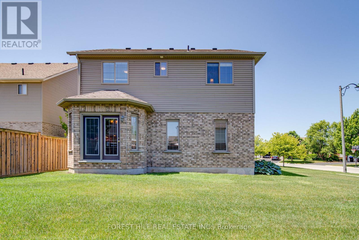3 Bedroom
3 Bathroom
2000 - 2500 sqft
Fireplace
Central Air Conditioning
Forced Air
$3,000 Monthly
Winter Season rental. Experience comfortable, move-in ready living in this charming furnished 3-bedroom, 3-bath brick home located on a spacious corner lot in the desirable Creek Side community of Collingwood. Perfectly appointed for ski season. Short Drive to the Hills Inside, enjoy an open-concept great room featuring a cozy gas fireplace and stylish furnishings, ideal for relaxing after a day of outdoor activities. The fully equipped kitchen and adjacent casual dining area create a bright, functional space for casual meals, while the formal dining room is perfect for special occasions during your stay. Upstairs, the large primary suite boasts a generous walk-in closet and ensuite bath for your comfort. Two additional bedrooms and a versatile loft area provide space for family, guests, or a home office setup. The convenience of a second-floor laundry and interior access to the double car garage make living effortless. (id:58919)
Property Details
|
MLS® Number
|
S12529418 |
|
Property Type
|
Single Family |
|
Community Name
|
Collingwood |
|
Amenities Near By
|
Golf Nearby, Public Transit, Ski Area |
|
Communication Type
|
High Speed Internet |
|
Community Features
|
School Bus |
|
Features
|
Level Lot, Irregular Lot Size, Conservation/green Belt, In Suite Laundry |
|
Parking Space Total
|
5 |
Building
|
Bathroom Total
|
3 |
|
Bedrooms Above Ground
|
3 |
|
Bedrooms Total
|
3 |
|
Amenities
|
Fireplace(s) |
|
Appliances
|
Water Heater, Range |
|
Basement Development
|
Unfinished |
|
Basement Type
|
Full (unfinished) |
|
Construction Status
|
Insulation Upgraded |
|
Construction Style Attachment
|
Detached |
|
Cooling Type
|
Central Air Conditioning |
|
Exterior Finish
|
Brick, Vinyl Siding |
|
Fireplace Present
|
Yes |
|
Fireplace Total
|
1 |
|
Flooring Type
|
Hardwood, Carpeted, Ceramic |
|
Foundation Type
|
Concrete |
|
Half Bath Total
|
1 |
|
Heating Fuel
|
Natural Gas |
|
Heating Type
|
Forced Air |
|
Stories Total
|
2 |
|
Size Interior
|
2000 - 2500 Sqft |
|
Type
|
House |
|
Utility Water
|
Municipal Water |
Parking
Land
|
Acreage
|
No |
|
Land Amenities
|
Golf Nearby, Public Transit, Ski Area |
|
Sewer
|
Sanitary Sewer |
|
Size Depth
|
110 Ft |
|
Size Frontage
|
49 Ft |
|
Size Irregular
|
49 X 110 Ft ; 60.25 Ft X 100.07 Ft X 13.97 Ft X 14.18 |
|
Size Total Text
|
49 X 110 Ft ; 60.25 Ft X 100.07 Ft X 13.97 Ft X 14.18 |
Rooms
| Level |
Type |
Length |
Width |
Dimensions |
|
Second Level |
Loft |
4.22 m |
2.33 m |
4.22 m x 2.33 m |
|
Second Level |
Primary Bedroom |
4.36 m |
5.45 m |
4.36 m x 5.45 m |
|
Second Level |
Laundry Room |
1.79 m |
3.64 m |
1.79 m x 3.64 m |
|
Second Level |
Bedroom 2 |
5.61 m |
3.16 m |
5.61 m x 3.16 m |
|
Second Level |
Bedroom 3 |
3.47 m |
3.5 m |
3.47 m x 3.5 m |
|
Ground Level |
Kitchen |
6.93 m |
3.02 m |
6.93 m x 3.02 m |
|
Ground Level |
Great Room |
5.57 m |
5.4 m |
5.57 m x 5.4 m |
|
Ground Level |
Dining Room |
3.87 m |
3.47 m |
3.87 m x 3.47 m |
https://www.realtor.ca/real-estate/29088002/54-chamberlain-crescent-collingwood-collingwood






