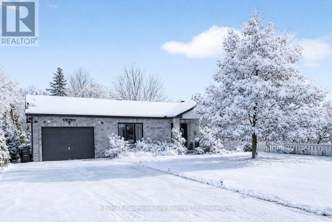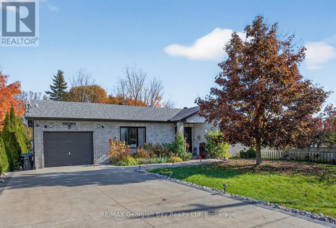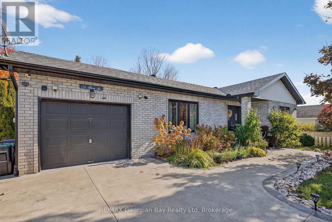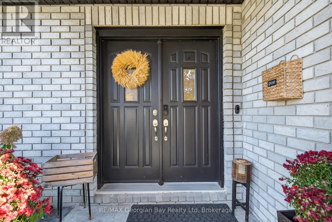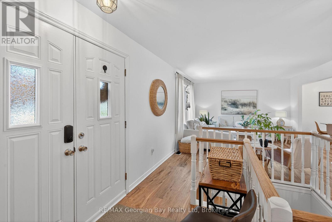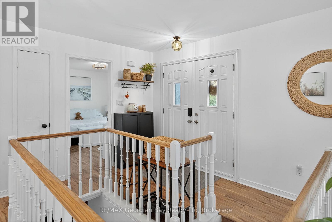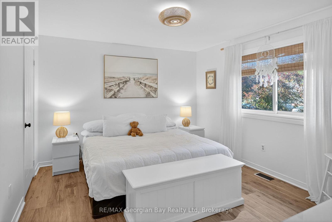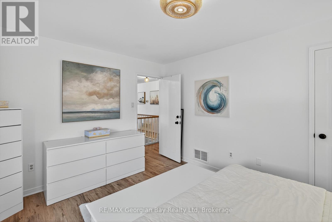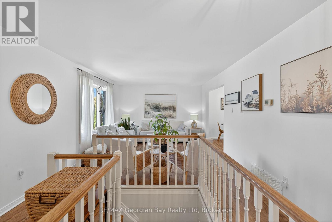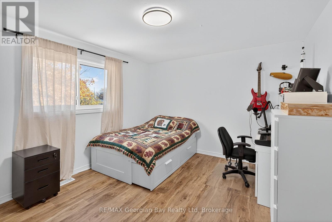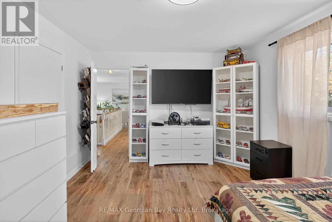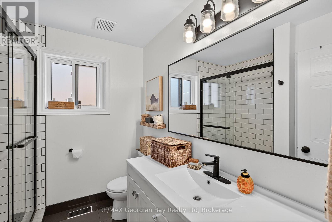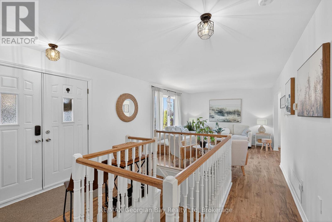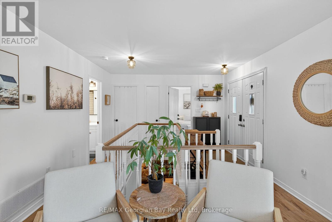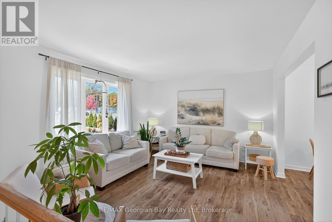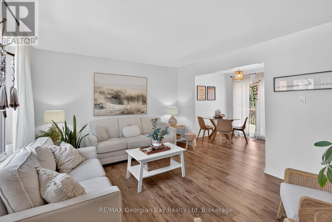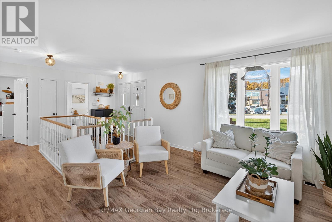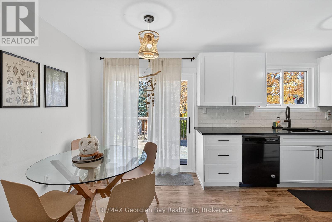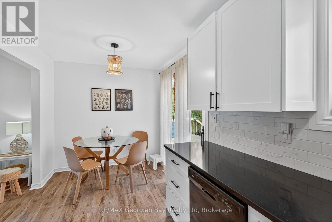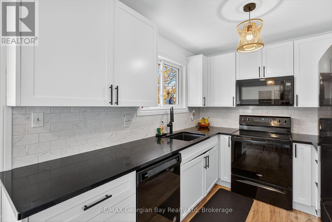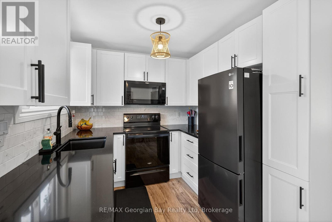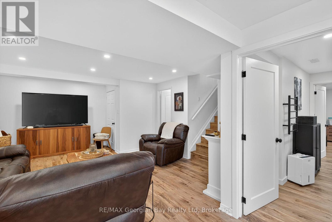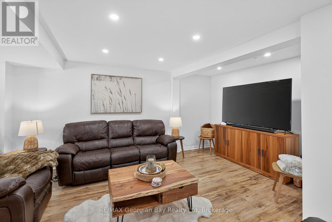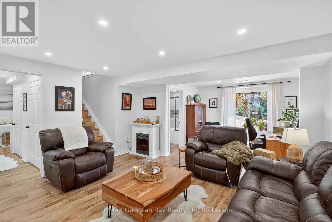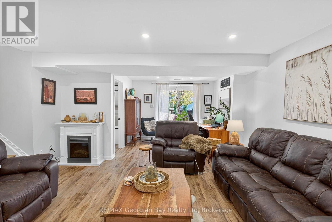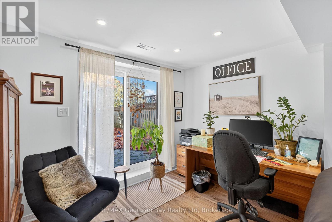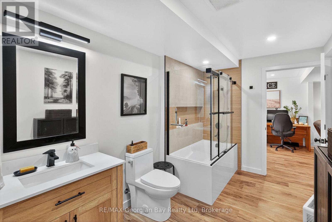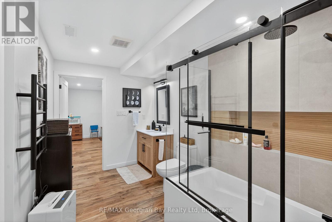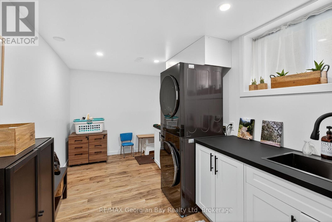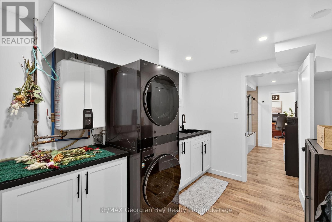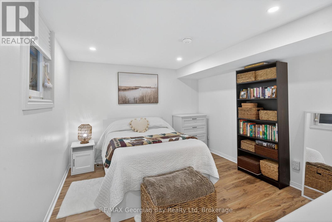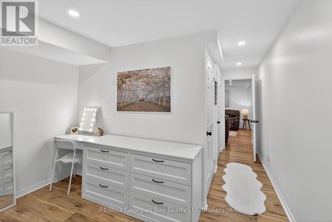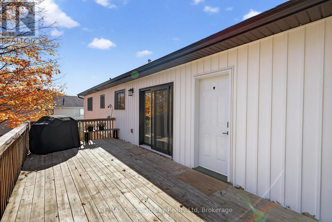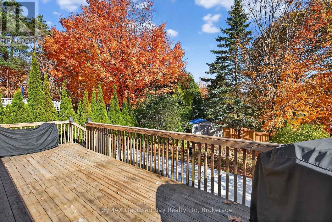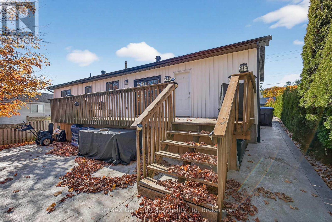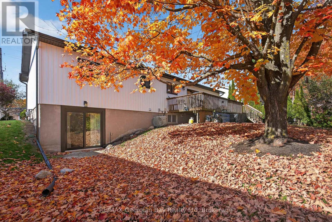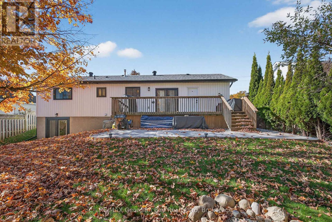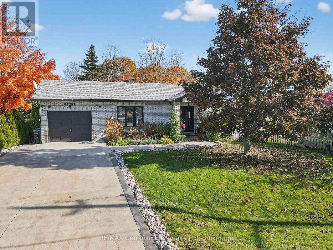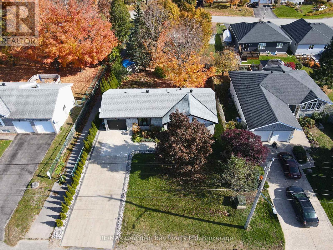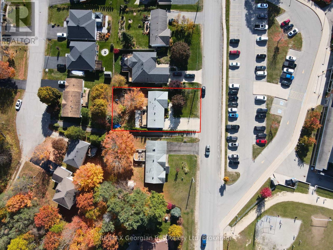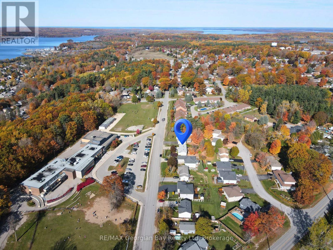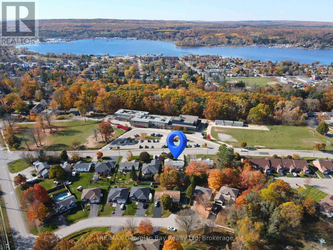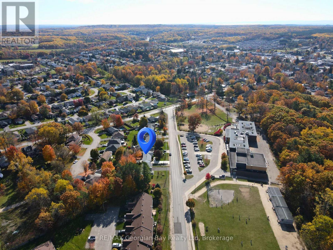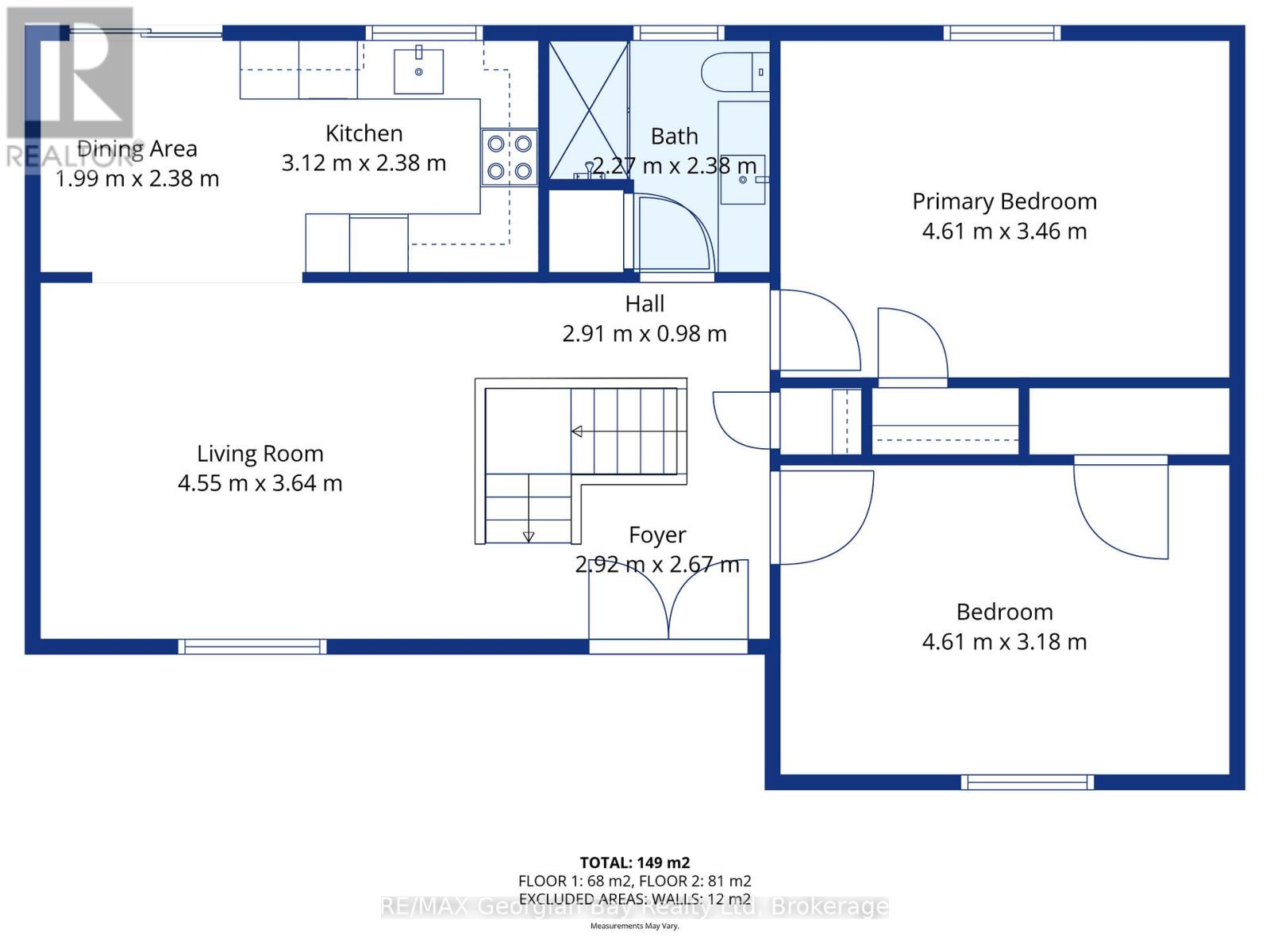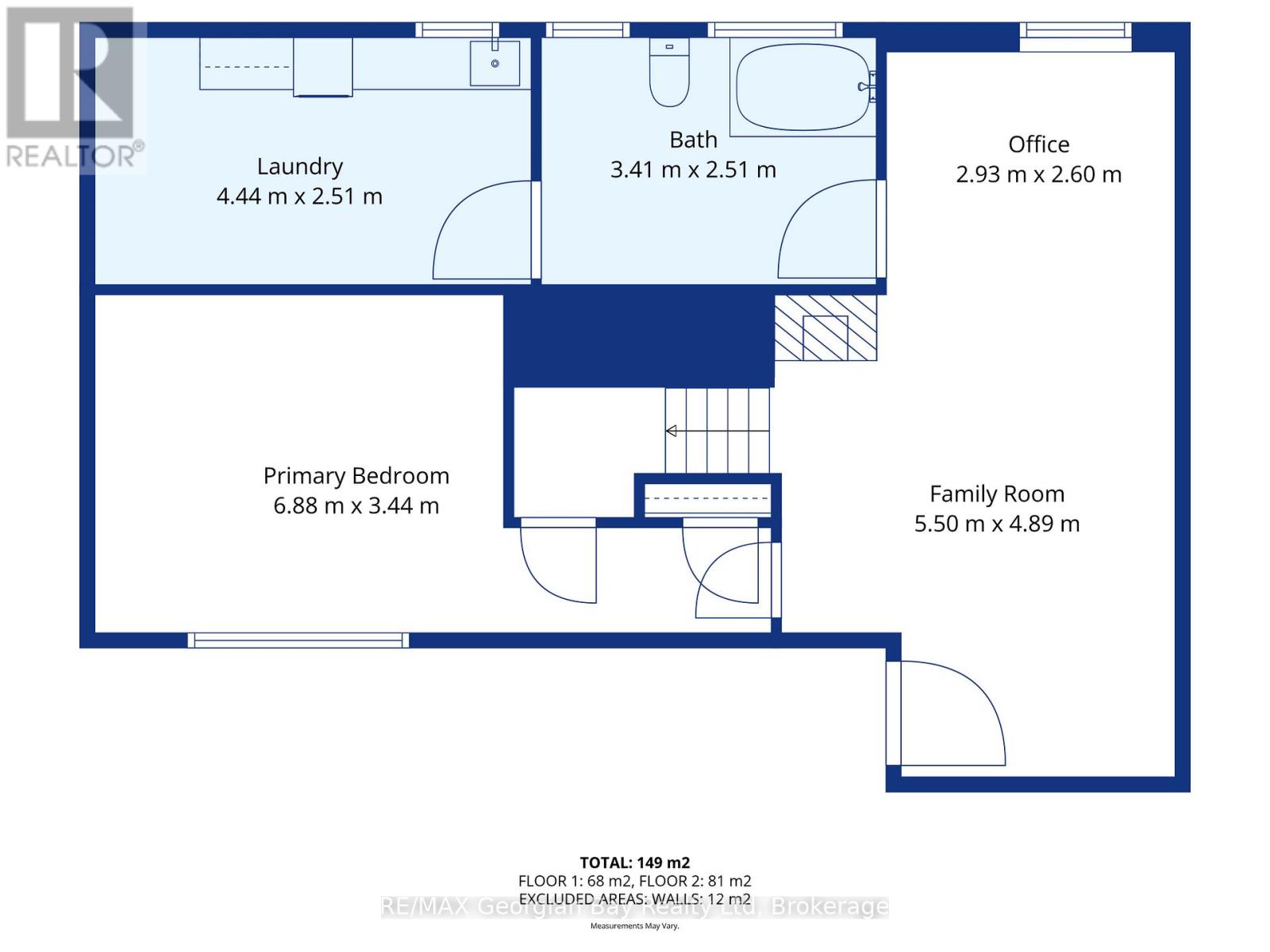3 Bedroom
2 Bathroom
700 - 1100 sqft
Bungalow
Central Air Conditioning
Forced Air
$699,777
Check this out. Completely Renovated Home from top to bottom. This beautifully updated property offers 2 bedrooms on the main floor and 1 bedroom in the walk-out basement, perfect for family or in-law potential. The modern kitchen features quartz countertops and new appliances, including washer and dryer. Enjoy all-new flooring, windows, and eavestroughs, plus a concrete driveway and 1-car garage. Step outside to the fenced yard and back deck, ideal for entertaining family & friends. Additional features include forced air gas heat and central air for year-round comfort. Conveniently located close to beautiful Georgian Bay and all local amenities - this home is move-in ready! What are you waiting for? (id:58919)
Property Details
|
MLS® Number
|
S12504148 |
|
Property Type
|
Single Family |
|
Community Name
|
Penetanguishene |
|
Amenities Near By
|
Marina, Park, Schools |
|
Community Features
|
School Bus, Community Centre |
|
Equipment Type
|
Water Softener |
|
Features
|
Sloping, Flat Site |
|
Parking Space Total
|
7 |
|
Rental Equipment Type
|
Water Softener |
|
Structure
|
Deck |
Building
|
Bathroom Total
|
2 |
|
Bedrooms Above Ground
|
2 |
|
Bedrooms Below Ground
|
1 |
|
Bedrooms Total
|
3 |
|
Age
|
31 To 50 Years |
|
Appliances
|
Water Heater, Water Softener, Dishwasher, Dryer, Microwave, Stove, Washer, Window Coverings, Refrigerator |
|
Architectural Style
|
Bungalow |
|
Basement Development
|
Finished |
|
Basement Type
|
Full (finished) |
|
Construction Style Attachment
|
Detached |
|
Cooling Type
|
Central Air Conditioning |
|
Exterior Finish
|
Brick, Vinyl Siding |
|
Foundation Type
|
Concrete |
|
Heating Fuel
|
Natural Gas |
|
Heating Type
|
Forced Air |
|
Stories Total
|
1 |
|
Size Interior
|
700 - 1100 Sqft |
|
Type
|
House |
|
Utility Water
|
Municipal Water |
Parking
Land
|
Acreage
|
No |
|
Land Amenities
|
Marina, Park, Schools |
|
Sewer
|
Sanitary Sewer |
|
Size Depth
|
114 Ft ,4 In |
|
Size Frontage
|
64 Ft ,9 In |
|
Size Irregular
|
64.8 X 114.4 Ft |
|
Size Total Text
|
64.8 X 114.4 Ft |
|
Zoning Description
|
R2-11 |
Rooms
| Level |
Type |
Length |
Width |
Dimensions |
|
Basement |
Laundry Room |
4.44 m |
2.51 m |
4.44 m x 2.51 m |
|
Basement |
Family Room |
5.5 m |
4.89 m |
5.5 m x 4.89 m |
|
Basement |
Office |
2.93 m |
2.6 m |
2.93 m x 2.6 m |
|
Basement |
Bedroom 3 |
6.88 m |
3.44 m |
6.88 m x 3.44 m |
|
Basement |
Bathroom |
3.41 m |
2.51 m |
3.41 m x 2.51 m |
|
Main Level |
Living Room |
4.55 m |
3.64 m |
4.55 m x 3.64 m |
|
Main Level |
Dining Room |
1.99 m |
2.38 m |
1.99 m x 2.38 m |
|
Main Level |
Kitchen |
3.12 m |
2.38 m |
3.12 m x 2.38 m |
|
Main Level |
Bedroom |
4.61 m |
3.46 m |
4.61 m x 3.46 m |
|
Main Level |
Bedroom 2 |
4.61 m |
3.18 m |
4.61 m x 3.18 m |
|
Main Level |
Bathroom |
2.27 m |
2.38 m |
2.27 m x 2.38 m |
Utilities
|
Cable
|
Available |
|
Electricity
|
Installed |
|
Sewer
|
Installed |
https://www.realtor.ca/real-estate/29061410/15-lorne-avenue-penetanguishene-penetanguishene

