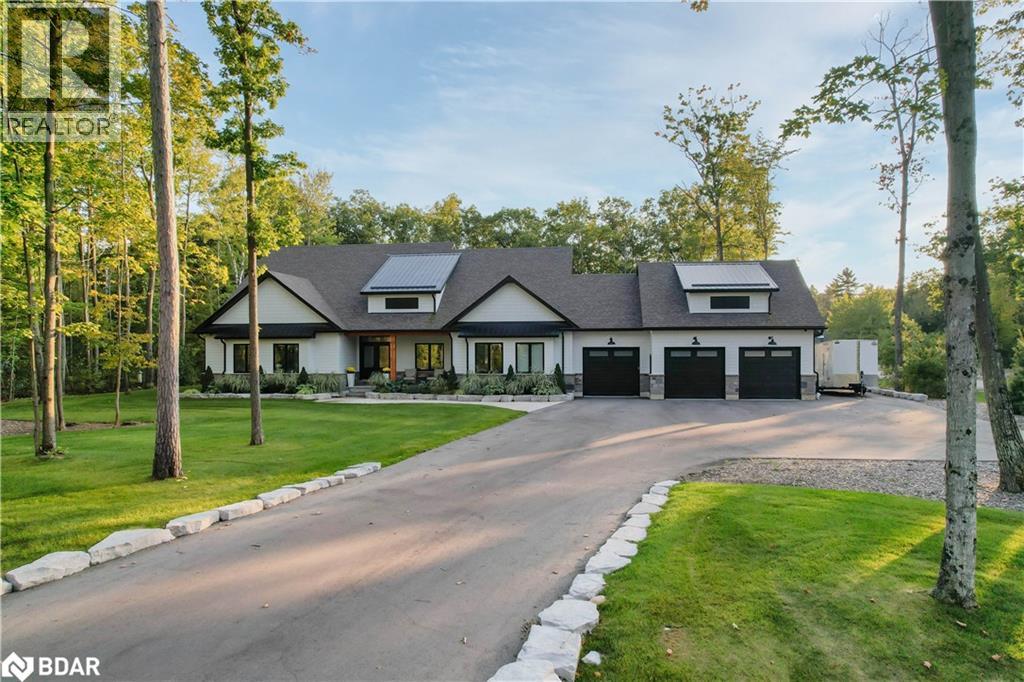5 Bedroom
4 Bathroom
5174 sqft
Bungalow
Fireplace
Inground Pool
Central Air Conditioning
Forced Air
Acreage
$2,750,000
Welcome to this stunning custom-built home in Tiny Township, set on a private 1.52-acre lot in one of the area’s most beautiful estate communities. Just a short walk down the quiet subdivision path leads you to the soft sand beaches of Georgian Bay. With over 5,000 sq ft of total finished living space, this home blends quality, comfort, and everyday luxury. The main floor features bright, open spaces with high ceilings, wide-plank floors, and a chef’s kitchen that flows into the great room and dining area. Step through to the screened-in covered porch with vaulted ceilings and a woodburning fireplace — perfect for relaxing nights or entertaining with friends. The lower level is designed for fun and connection, offering a full theatre, wet bar, and wine cellar, plus a separate entrance from the garage for guests or in-law potential. Outside, enjoy a backyard oasis complete with a heated saltwater pool featuring a waterfall and lounge area, and a beautiful pool house with bathroom, bar sink, fridge, and TV seating space. The property is surrounded by stunning gardens, landscape lighting, and a full irrigation system. Other features include triple-pane windows, Ubiquiti WiFi throughout, Bell Fibe service, a 22 kW Generac generator, and a fully fenced yard. This is a true turn-key retreat — offering the perfect mix of family living, resort-style comfort, and the beachside lifestyle of Georgian Bay, all within minutes of Midland and Wasaga Beach. (id:58919)
Property Details
|
MLS® Number
|
40784183 |
|
Property Type
|
Single Family |
|
Amenities Near By
|
Beach, Schools, Shopping |
|
Community Features
|
Quiet Area |
|
Equipment Type
|
None |
|
Features
|
Country Residential, Automatic Garage Door Opener |
|
Parking Space Total
|
10 |
|
Pool Type
|
Inground Pool |
|
Rental Equipment Type
|
None |
Building
|
Bathroom Total
|
4 |
|
Bedrooms Above Ground
|
3 |
|
Bedrooms Below Ground
|
2 |
|
Bedrooms Total
|
5 |
|
Appliances
|
Dishwasher, Dryer, Refrigerator, Stove, Washer, Garage Door Opener |
|
Architectural Style
|
Bungalow |
|
Basement Development
|
Finished |
|
Basement Type
|
Full (finished) |
|
Constructed Date
|
2023 |
|
Construction Style Attachment
|
Detached |
|
Cooling Type
|
Central Air Conditioning |
|
Exterior Finish
|
Stone |
|
Fireplace Fuel
|
Wood |
|
Fireplace Present
|
Yes |
|
Fireplace Total
|
2 |
|
Fireplace Type
|
Other - See Remarks |
|
Foundation Type
|
Poured Concrete |
|
Half Bath Total
|
1 |
|
Heating Type
|
Forced Air |
|
Stories Total
|
1 |
|
Size Interior
|
5174 Sqft |
|
Type
|
House |
|
Utility Water
|
Drilled Well |
Parking
Land
|
Acreage
|
Yes |
|
Land Amenities
|
Beach, Schools, Shopping |
|
Sewer
|
Septic System |
|
Size Depth
|
322 Ft |
|
Size Frontage
|
242 Ft |
|
Size Irregular
|
1.525 |
|
Size Total
|
1.525 Ac|1/2 - 1.99 Acres |
|
Size Total Text
|
1.525 Ac|1/2 - 1.99 Acres |
|
Zoning Description
|
Sr |
Rooms
| Level |
Type |
Length |
Width |
Dimensions |
|
Lower Level |
Bedroom |
|
|
14'5'' x 11'0'' |
|
Lower Level |
3pc Bathroom |
|
|
Measurements not available |
|
Lower Level |
Bedroom |
|
|
14'6'' x 11'5'' |
|
Lower Level |
Other |
|
|
10'2'' x 23'8'' |
|
Lower Level |
Recreation Room |
|
|
30'9'' x 38'9'' |
|
Main Level |
Laundry Room |
|
|
9'9'' x 7'4'' |
|
Main Level |
Office |
|
|
10'10'' x 12'0'' |
|
Main Level |
2pc Bathroom |
|
|
Measurements not available |
|
Main Level |
4pc Bathroom |
|
|
Measurements not available |
|
Main Level |
Bedroom |
|
|
11'6'' x 14'1'' |
|
Main Level |
Bedroom |
|
|
11'6'' x 14'1'' |
|
Main Level |
5pc Bathroom |
|
|
Measurements not available |
|
Main Level |
Primary Bedroom |
|
|
14'6'' x 15'2'' |
|
Main Level |
Kitchen/dining Room |
|
|
36'2'' x 19'6'' |
https://www.realtor.ca/real-estate/29054413/40-algonquin-trail-tiny















































