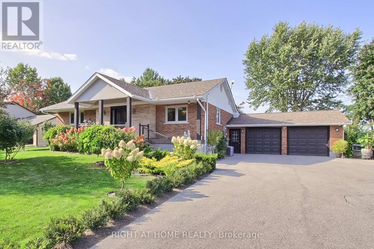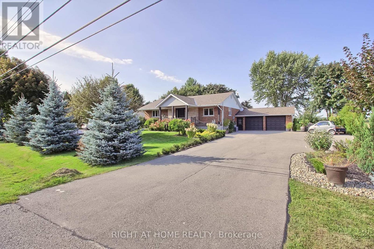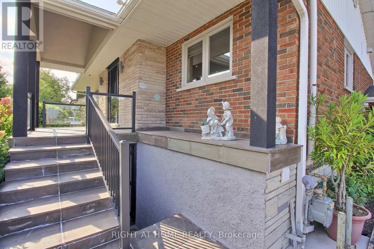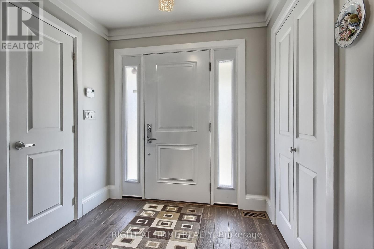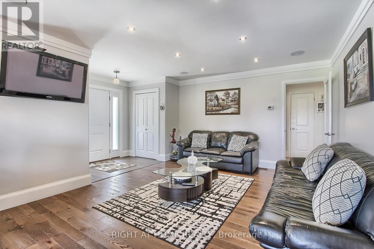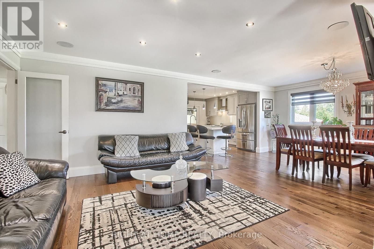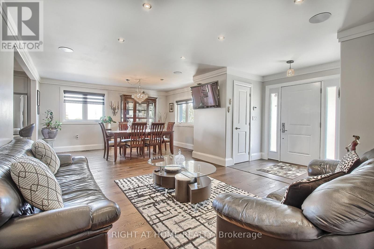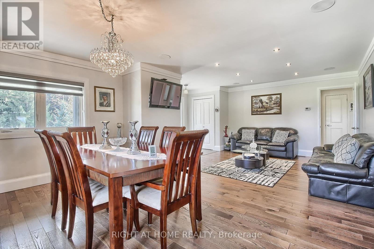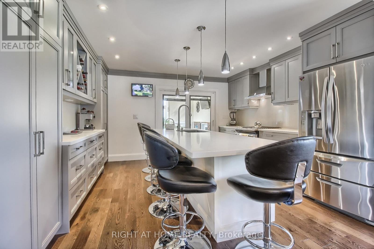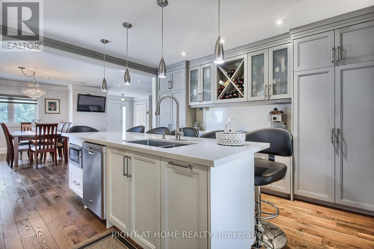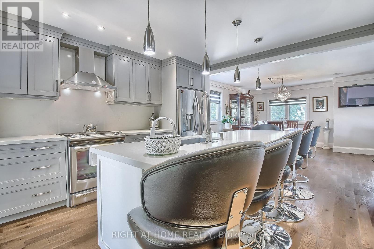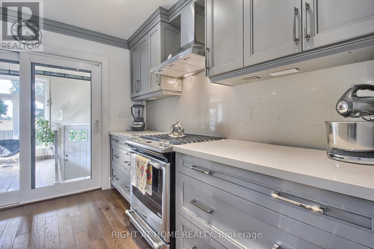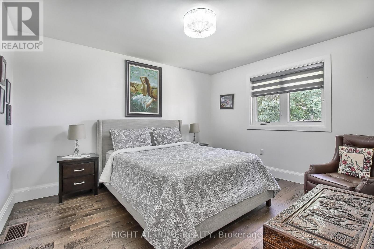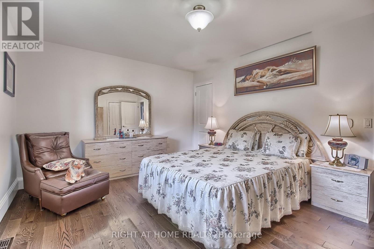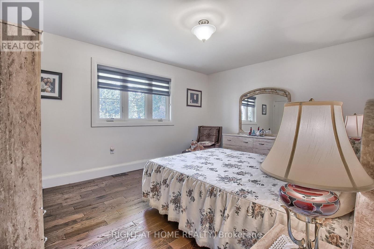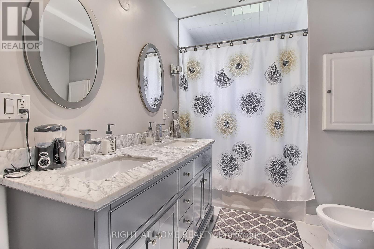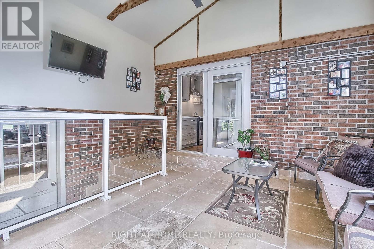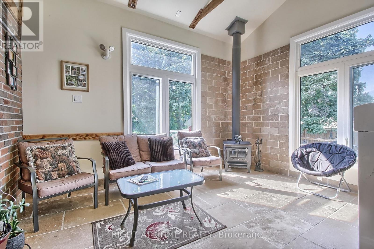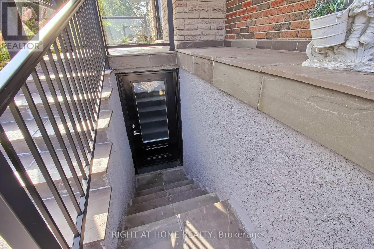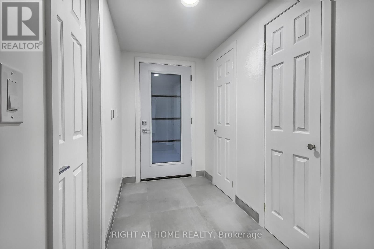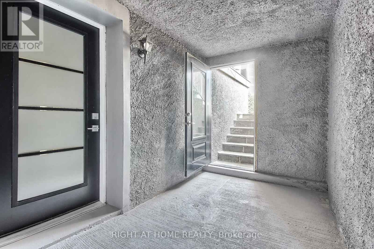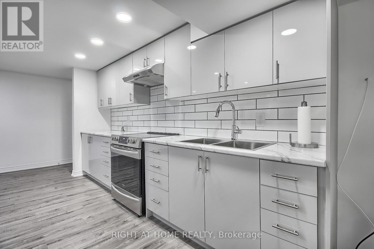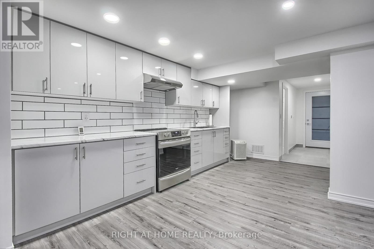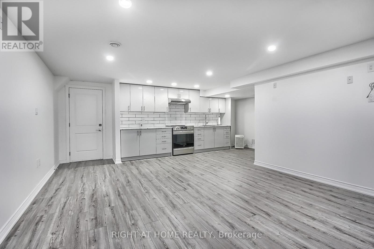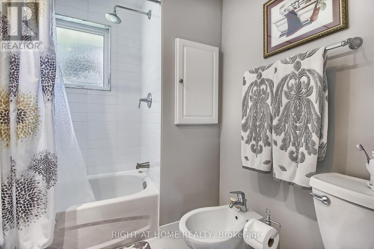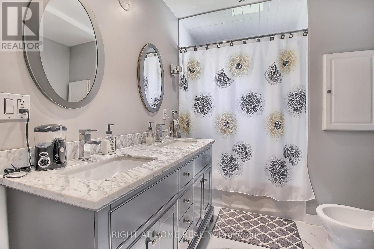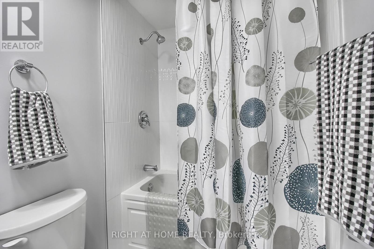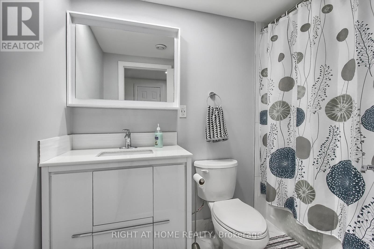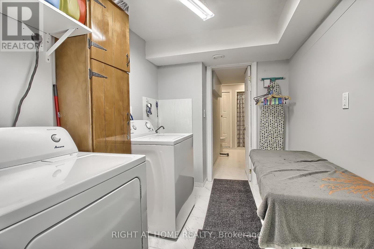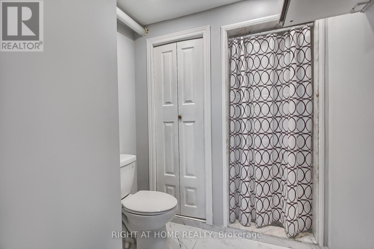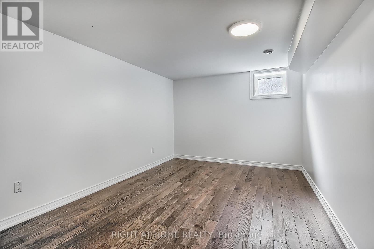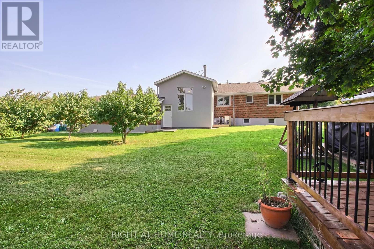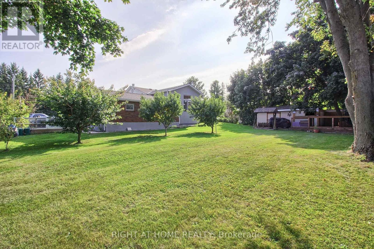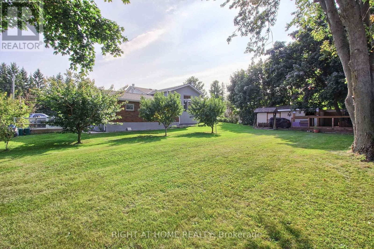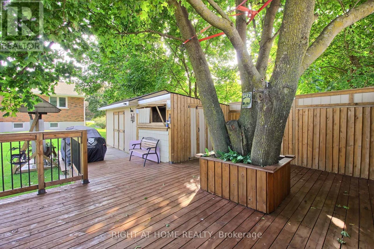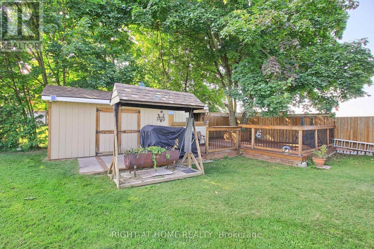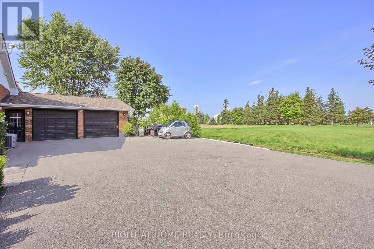5 Bedroom
4 Bathroom
700 - 1100 sqft
Raised Bungalow
Fireplace
Central Air Conditioning
Forced Air
$1,199,000
Professionally Updated 3+2 Bedroom Bungalow W/Fully Finished Basement Apartment On A Huge 100x150ft Lot Located Just Off The #400 Making For A Commuter's Dream Location. Perfect Set-up For Nanny/Inlaw Suite. Sep Ent To Amazing 2Br Apartment W/Full Kitchen,2Br +4pc Bath. Open Concept M/F Entertainer's Dream Kit W/Centre Island Open To Liv/Dining Rm. Perfect Setup For Large Get Togethers. Plus The M/F Fam Room W/Cathedral Ceiling & WoodBurning Woodstove W/Acc To Garage. Enjoy The Backyard Under A Massive Maple Tree On A Large Deck W/Garden Shed W/Wet Bar. Oversized 2 Car Fully Insulated Garage W/Direct Acc To Basement Apartment And M/Level Familyroom. House Is Wired For A Backup Generator. Parking For At Least 10cars. You Gotta See This Property You Won't Be Dissapointed!! (id:58919)
Property Details
|
MLS® Number
|
N12487489 |
|
Property Type
|
Single Family |
|
Community Name
|
Rural Bradford West Gwillimbury |
|
Amenities Near By
|
Schools |
|
Community Features
|
School Bus |
|
Parking Space Total
|
12 |
|
Structure
|
Shed |
Building
|
Bathroom Total
|
4 |
|
Bedrooms Above Ground
|
3 |
|
Bedrooms Below Ground
|
2 |
|
Bedrooms Total
|
5 |
|
Appliances
|
Dishwasher, Dryer, Garage Door Opener, Microwave, Oven, Hood Fan, Alarm System, Stove, Water Heater - Tankless, Washer, Refrigerator |
|
Architectural Style
|
Raised Bungalow |
|
Basement Features
|
Apartment In Basement |
|
Basement Type
|
N/a |
|
Construction Style Attachment
|
Detached |
|
Cooling Type
|
Central Air Conditioning |
|
Exterior Finish
|
Brick, Stucco |
|
Fireplace Present
|
Yes |
|
Flooring Type
|
Vinyl, Hardwood |
|
Foundation Type
|
Concrete |
|
Half Bath Total
|
2 |
|
Heating Fuel
|
Natural Gas |
|
Heating Type
|
Forced Air |
|
Stories Total
|
1 |
|
Size Interior
|
700 - 1100 Sqft |
|
Type
|
House |
|
Utility Power
|
Generator |
|
Utility Water
|
Municipal Water |
Parking
Land
|
Acreage
|
No |
|
Land Amenities
|
Schools |
|
Sewer
|
Septic System |
|
Size Depth
|
151 Ft |
|
Size Frontage
|
100 Ft |
|
Size Irregular
|
100 X 151 Ft |
|
Size Total Text
|
100 X 151 Ft |
Rooms
| Level |
Type |
Length |
Width |
Dimensions |
|
Basement |
Living Room |
4.35 m |
3.55 m |
4.35 m x 3.55 m |
|
Basement |
Laundry Room |
2.8 m |
2.1 m |
2.8 m x 2.1 m |
|
Basement |
Bedroom 4 |
4.5 m |
3.1 m |
4.5 m x 3.1 m |
|
Basement |
Bedroom 5 |
4.45 m |
2.8 m |
4.45 m x 2.8 m |
|
Basement |
Kitchen |
6.25 m |
3.1 m |
6.25 m x 3.1 m |
|
Ground Level |
Kitchen |
4.15 m |
4.2 m |
4.15 m x 4.2 m |
|
Ground Level |
Dining Room |
7.3 m |
4.8 m |
7.3 m x 4.8 m |
|
Ground Level |
Living Room |
|
|
Measurements not available |
|
Ground Level |
Family Room |
4.3 m |
4 m |
4.3 m x 4 m |
|
Ground Level |
Bedroom 2 |
3.9 m |
3.4 m |
3.9 m x 3.4 m |
|
Ground Level |
Bedroom 3 |
3.9 m |
2.45 m |
3.9 m x 2.45 m |
Utilities
|
Cable
|
Available |
|
Electricity
|
Installed |
https://www.realtor.ca/real-estate/29043851/3800-county-88-road-bradford-west-gwillimbury-rural-bradford-west-gwillimbury

