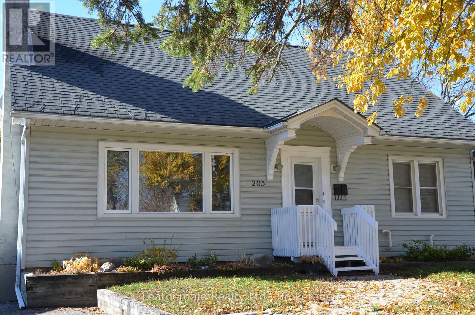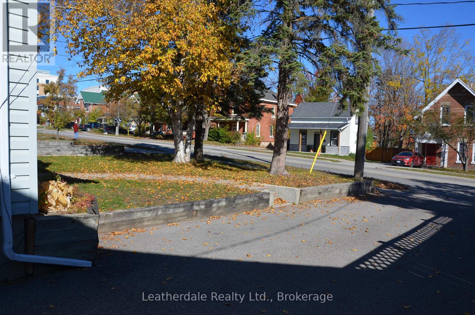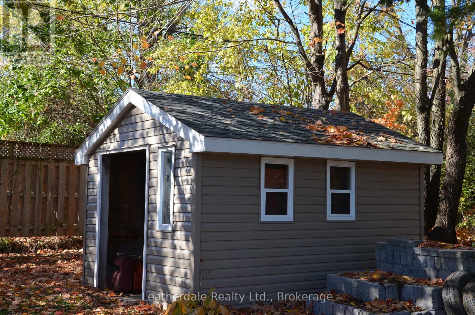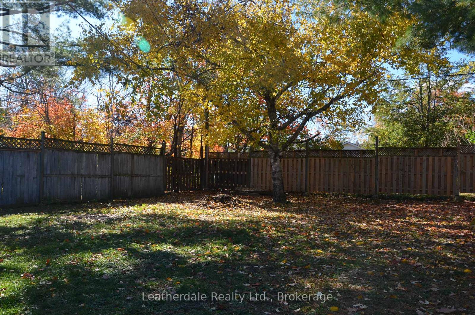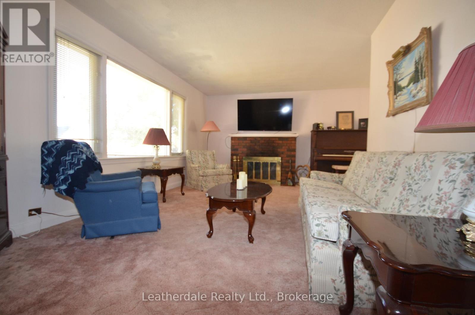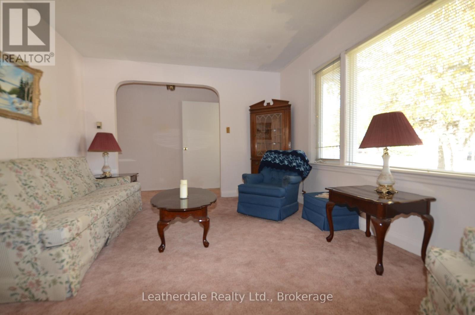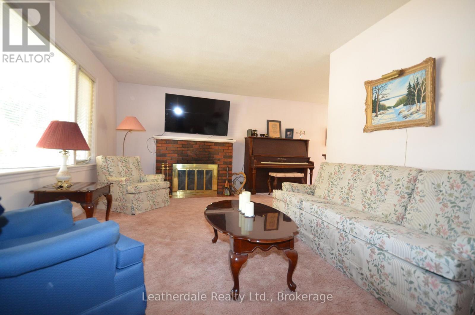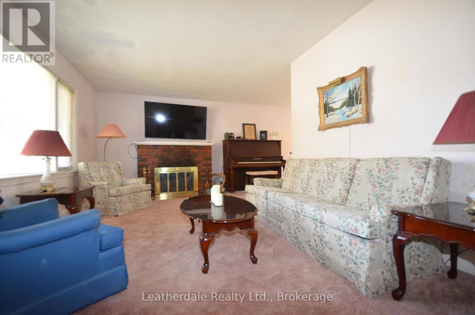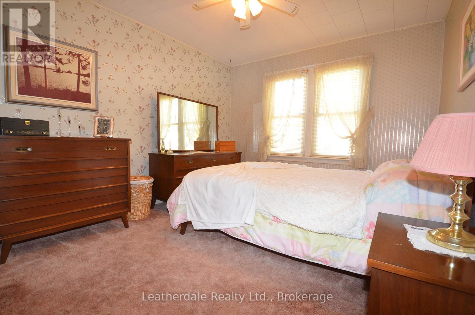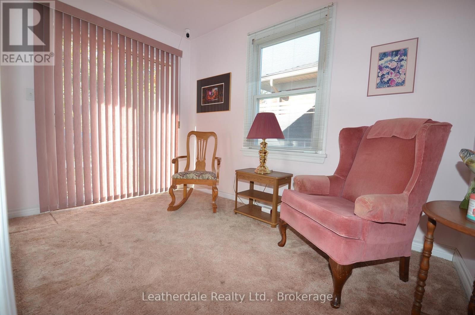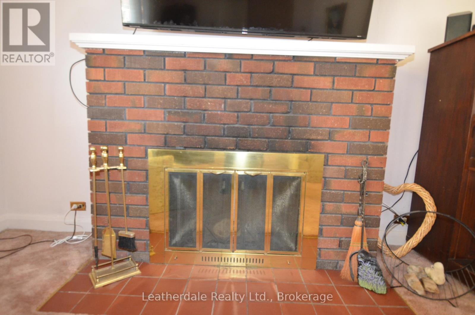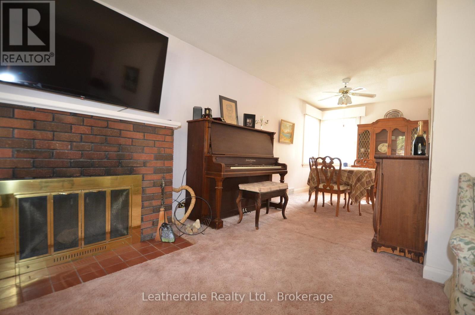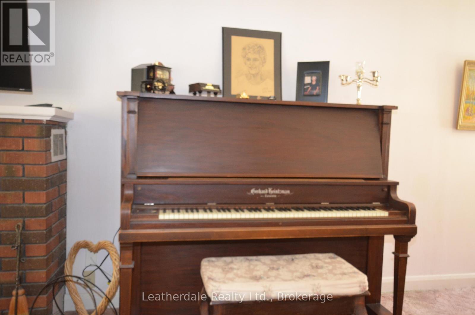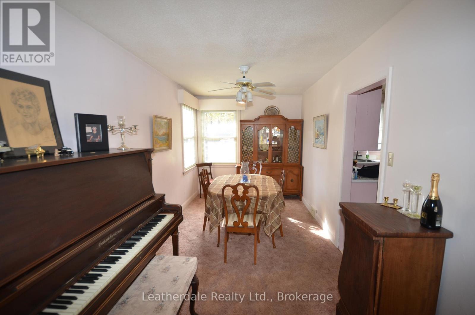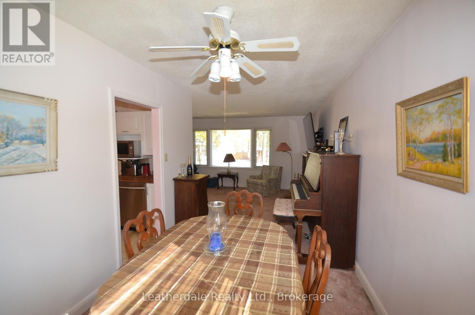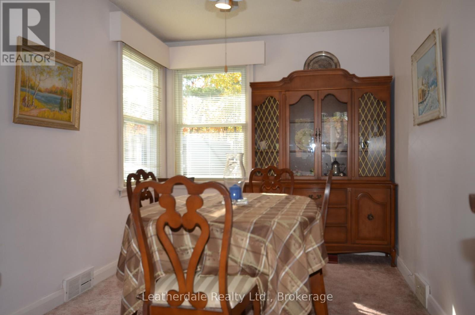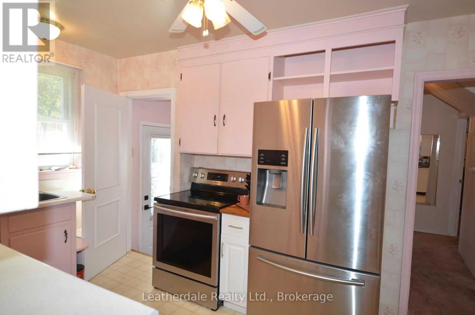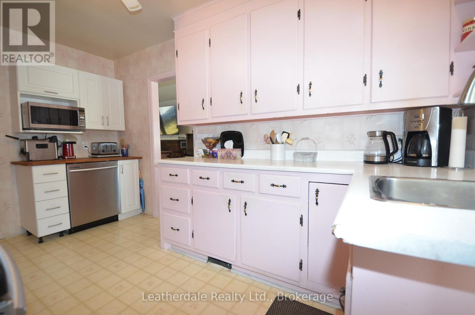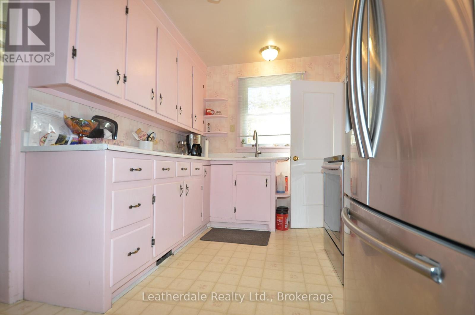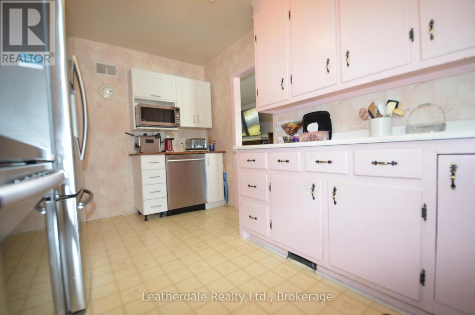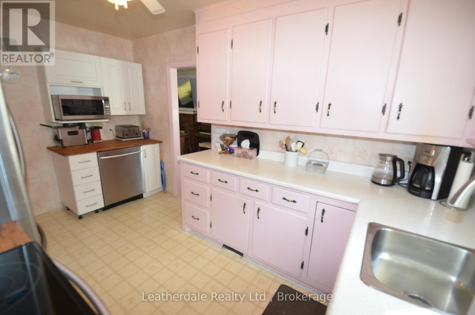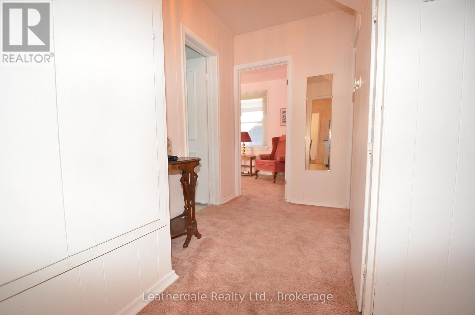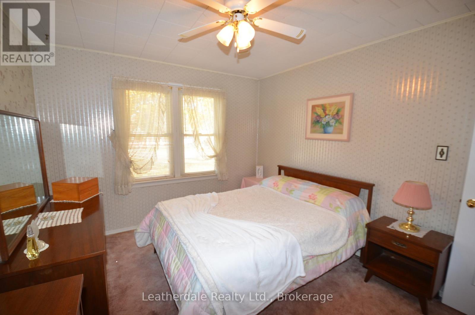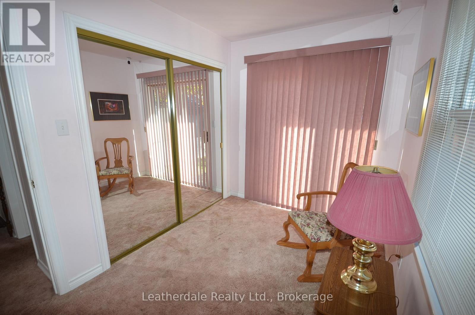3 Bedroom
3 Bathroom
1100 - 1500 sqft
Fireplace
Central Air Conditioning
Forced Air
$549,000
A true gem in Orillia's desirable North Ward - this timeless storey-and-a-half home, built in 1952 on an expansive lot and lovingly owned by one family, is awaiting your personal touches. Located within walking distance to Lake Couchiching, Orillia's charming downtown, schools and restaurants and on the city's bus line, this home offers many opportunities including income possibilities. The spacious main level includes a living/dining area, with wood burning brick fireplace, kitchen, updated 3 pc bath and 2 bedrooms. Upstairs is a one bedroom apartment ready to be transformed into a comfortable living space. Downstairs is a large laundry room with storage, a 3 pc bathroom, bedroom and a spacious recreation room with a stunning fieldstone fireplace, all in need of some loving care.A large back deck overlooking a large, private backyard in an established neighbourhood with mature trees, is great for entertaining. plus there is a 10 x 10 storage building and fenced yard. (id:58919)
Property Details
|
MLS® Number
|
S12486013 |
|
Property Type
|
Single Family |
|
Community Name
|
Orillia |
|
Equipment Type
|
Water Heater - Gas |
|
Features
|
Sloping |
|
Parking Space Total
|
6 |
|
Rental Equipment Type
|
Water Heater - Gas |
Building
|
Bathroom Total
|
3 |
|
Bedrooms Above Ground
|
3 |
|
Bedrooms Total
|
3 |
|
Age
|
51 To 99 Years |
|
Appliances
|
Water Heater, Water Meter |
|
Basement Development
|
Finished |
|
Basement Type
|
N/a (finished) |
|
Construction Style Attachment
|
Detached |
|
Cooling Type
|
Central Air Conditioning |
|
Exterior Finish
|
Vinyl Siding |
|
Fireplace Present
|
Yes |
|
Fireplace Total
|
2 |
|
Foundation Type
|
Block |
|
Heating Fuel
|
Natural Gas |
|
Heating Type
|
Forced Air |
|
Stories Total
|
2 |
|
Size Interior
|
1100 - 1500 Sqft |
|
Type
|
House |
|
Utility Water
|
Municipal Water |
Parking
Land
|
Acreage
|
No |
|
Sewer
|
Sanitary Sewer |
|
Size Depth
|
140 Ft |
|
Size Frontage
|
60 Ft |
|
Size Irregular
|
60 X 140 Ft |
|
Size Total Text
|
60 X 140 Ft |
Rooms
| Level |
Type |
Length |
Width |
Dimensions |
|
Lower Level |
Recreational, Games Room |
23.5 m |
16.1 m |
23.5 m x 16.1 m |
|
Lower Level |
Bedroom 4 |
10.9 m |
8.3 m |
10.9 m x 8.3 m |
|
Lower Level |
Laundry Room |
10.6 m |
10.6 m |
10.6 m x 10.6 m |
|
Lower Level |
Bathroom |
5.1 m |
5.6 m |
5.1 m x 5.6 m |
|
Main Level |
Living Room |
17.3 m |
11.7 m |
17.3 m x 11.7 m |
|
Main Level |
Dining Room |
13.11 m |
8.4 m |
13.11 m x 8.4 m |
|
Main Level |
Kitchen |
13.1 m |
8.7 m |
13.1 m x 8.7 m |
|
Main Level |
Primary Bedroom |
11.1 m |
10.3 m |
11.1 m x 10.3 m |
|
Main Level |
Bedroom 2 |
10.1 m |
7.3 m |
10.1 m x 7.3 m |
|
Main Level |
Bathroom |
7.4 m |
5 m |
7.4 m x 5 m |
|
Upper Level |
Living Room |
21.1 m |
11.2 m |
21.1 m x 11.2 m |
|
Upper Level |
Bedroom 3 |
11.2 m |
10.3 m |
11.2 m x 10.3 m |
|
Upper Level |
Kitchen |
11.2 m |
8.6 m |
11.2 m x 8.6 m |
|
Upper Level |
Bathroom |
6.8 m |
4.11 m |
6.8 m x 4.11 m |
Utilities
|
Cable
|
Installed |
|
Electricity
|
Installed |
|
Sewer
|
Installed |
https://www.realtor.ca/real-estate/29040159/205-west-street-n-orillia-orillia

