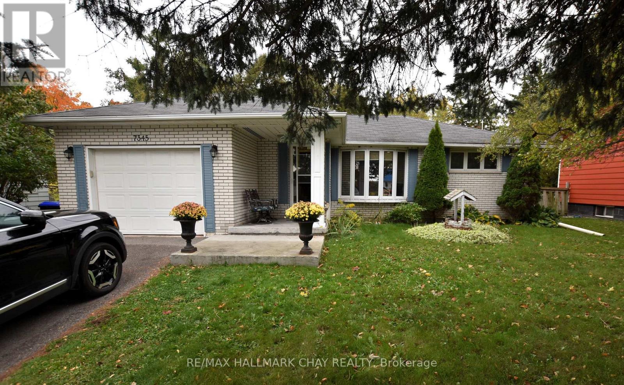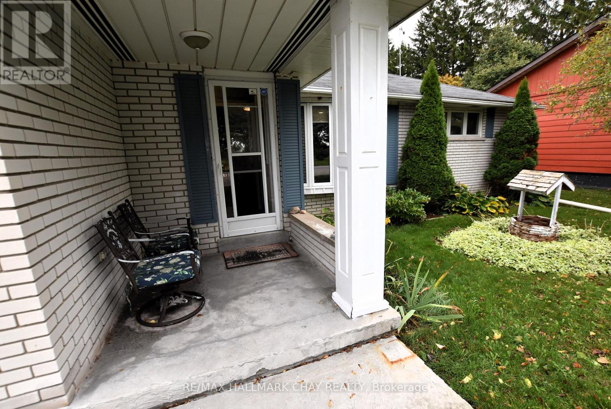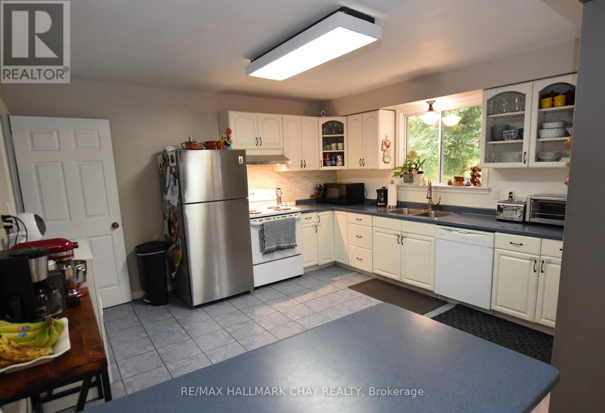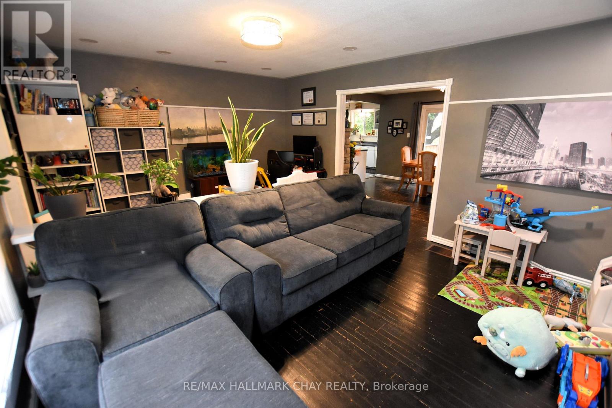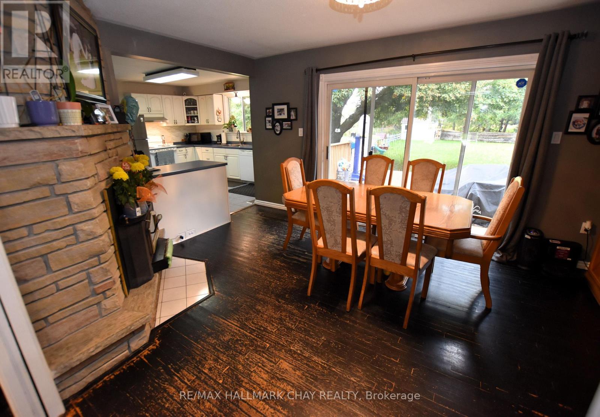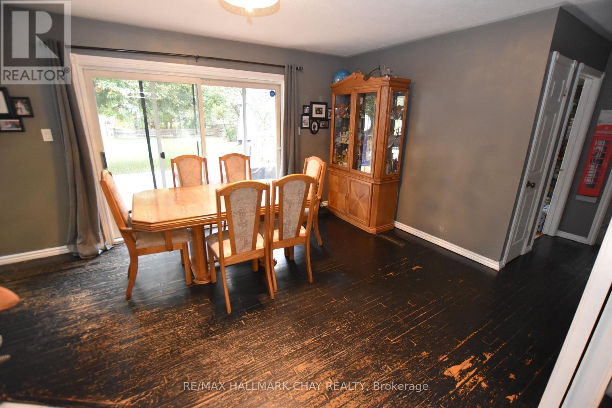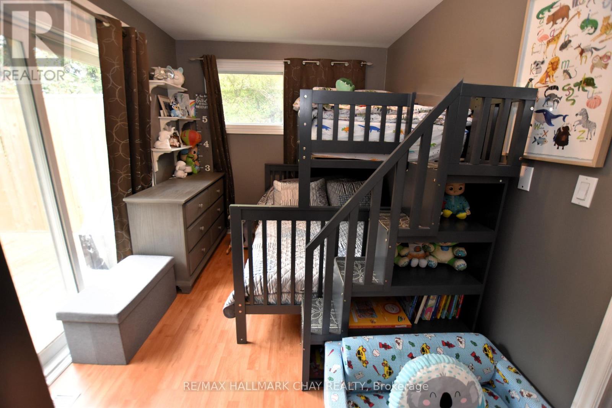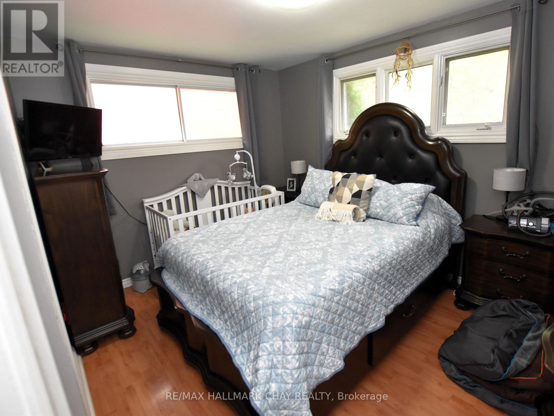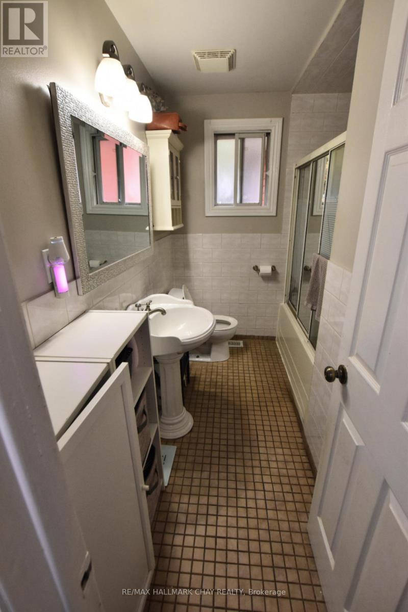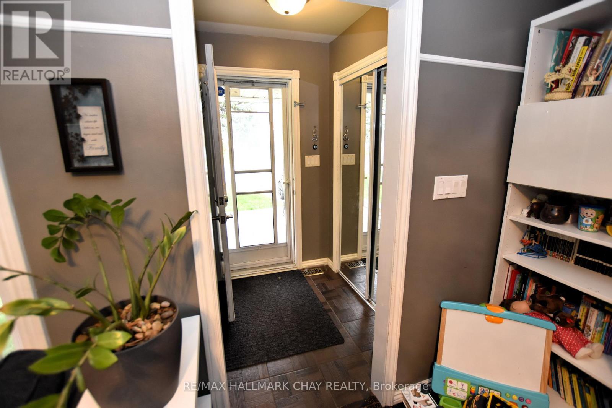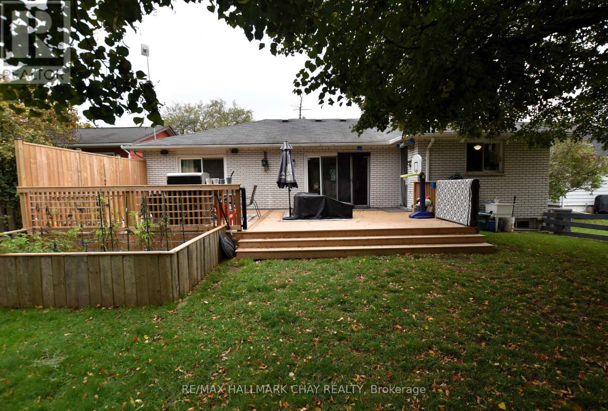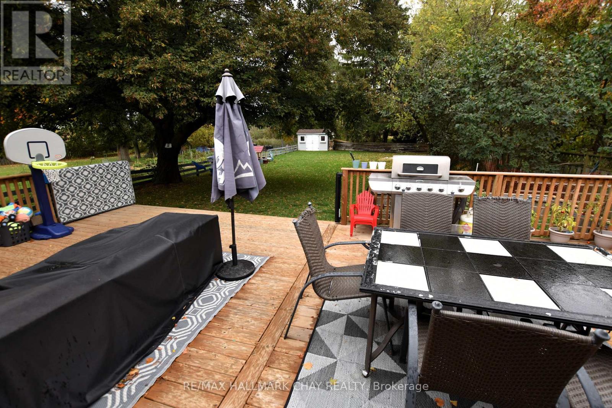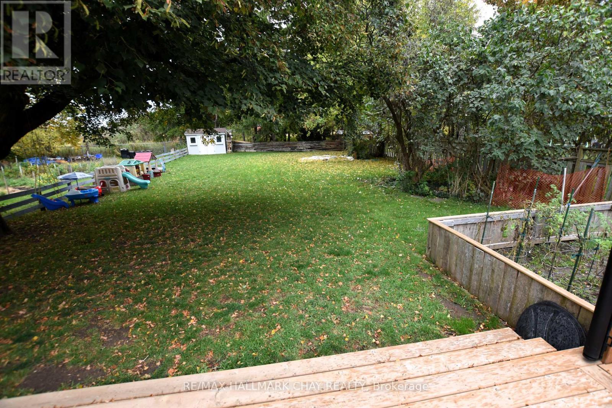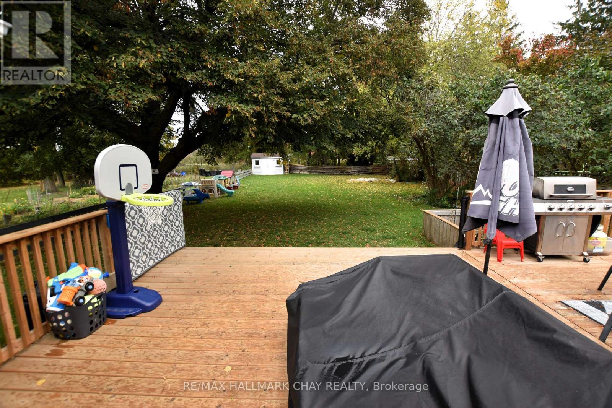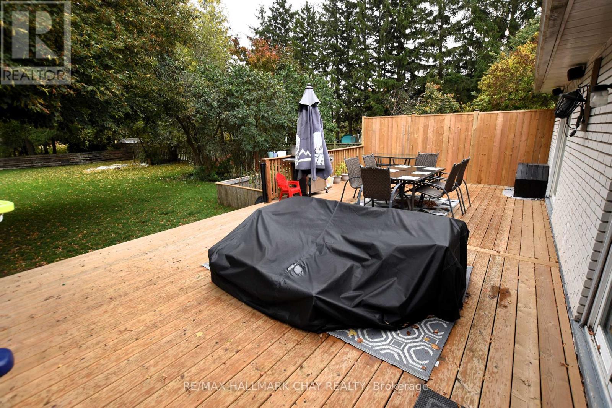2 Bedroom
1 Bathroom
1100 - 1500 sqft
Bungalow
Central Air Conditioning
Forced Air
Landscaped
$2,300 Monthly
Charming All Brick Bungalow On Large 60'X200' Lot. Just Walking Distance To Innisfil Rec Centre and Rizzardo Health & Wellness Centre. 2 Bedrooms, 1 Bath. Large Eat In Kitchen area And Living Room. Beautiful Private Lot with 3 Walkouts from Home onto Huge Private Deck at Rear. Garage Access Into Laundry Room And Home. Laminate Flooring, Ceramics And Hardwood Floors Throughout, This is a Carpet Free Home. Gas Heat & Central Air. Includes use of Storage Shed. Oversized Single car garage with storage loft and garage door opener. Great commuter location Just Minutes To Hwy 400 and South Barrie Go Train Station. (id:58919)
Property Details
|
MLS® Number
|
N12486167 |
|
Property Type
|
Single Family |
|
Community Name
|
Rural Innisfil |
|
Community Features
|
Community Centre |
|
Equipment Type
|
Water Heater |
|
Features
|
Carpet Free |
|
Parking Space Total
|
4 |
|
Rental Equipment Type
|
Water Heater |
|
Structure
|
Deck, Porch, Shed |
Building
|
Bathroom Total
|
1 |
|
Bedrooms Above Ground
|
2 |
|
Bedrooms Total
|
2 |
|
Age
|
31 To 50 Years |
|
Appliances
|
Garage Door Opener Remote(s), Water Softener, Dishwasher, Dryer, Garage Door Opener, Stove, Washer, Water Treatment, Refrigerator |
|
Architectural Style
|
Bungalow |
|
Basement Type
|
None |
|
Construction Style Attachment
|
Detached |
|
Cooling Type
|
Central Air Conditioning |
|
Exterior Finish
|
Brick |
|
Fire Protection
|
Smoke Detectors |
|
Flooring Type
|
Hardwood, Ceramic, Laminate |
|
Foundation Type
|
Block |
|
Heating Fuel
|
Natural Gas |
|
Heating Type
|
Forced Air |
|
Stories Total
|
1 |
|
Size Interior
|
1100 - 1500 Sqft |
|
Type
|
House |
|
Utility Water
|
Dug Well |
Parking
Land
|
Acreage
|
No |
|
Landscape Features
|
Landscaped |
|
Sewer
|
Septic System |
|
Size Depth
|
201 Ft ,6 In |
|
Size Frontage
|
60 Ft |
|
Size Irregular
|
60 X 201.5 Ft |
|
Size Total Text
|
60 X 201.5 Ft |
Rooms
| Level |
Type |
Length |
Width |
Dimensions |
|
Ground Level |
Living Room |
5.43 m |
4.09 m |
5.43 m x 4.09 m |
|
Ground Level |
Dining Room |
4.7 m |
3.5 m |
4.7 m x 3.5 m |
|
Ground Level |
Kitchen |
4 m |
4.05 m |
4 m x 4.05 m |
|
Ground Level |
Primary Bedroom |
3.7 m |
2.85 m |
3.7 m x 2.85 m |
|
Ground Level |
Bedroom 2 |
3.7 m |
2.5 m |
3.7 m x 2.5 m |
|
Ground Level |
Laundry Room |
2.6 m |
2.15 m |
2.6 m x 2.15 m |
Utilities
|
Cable
|
Available |
|
Electricity
|
Available |
https://www.realtor.ca/real-estate/29040856/7345-yonge-street-innisfil-rural-innisfil

