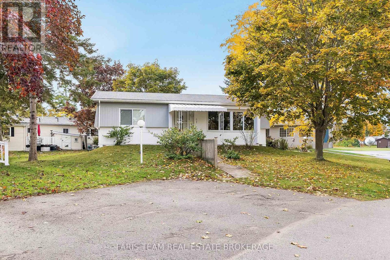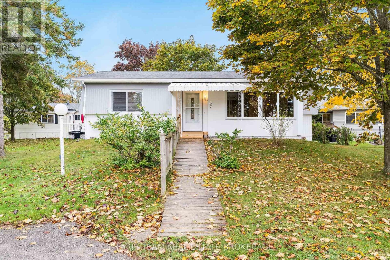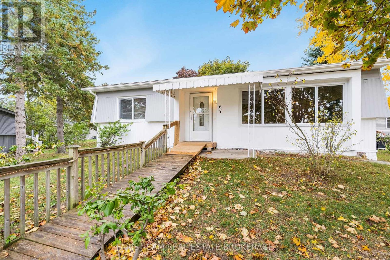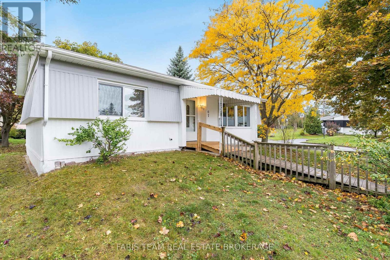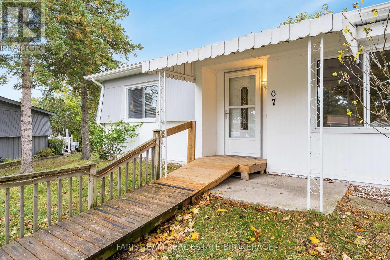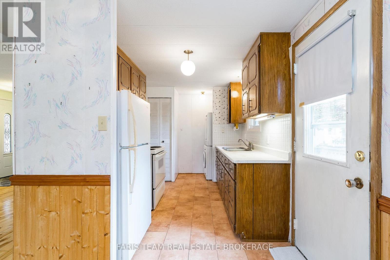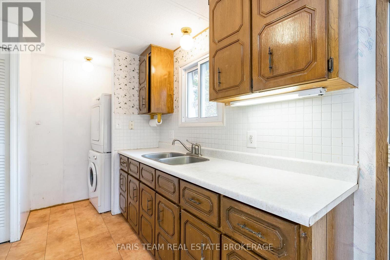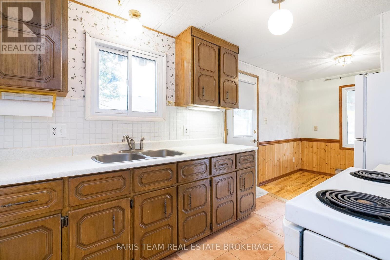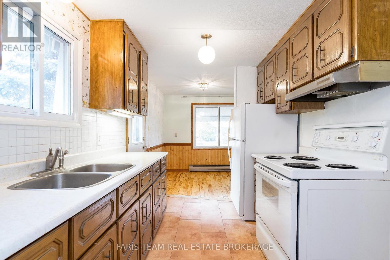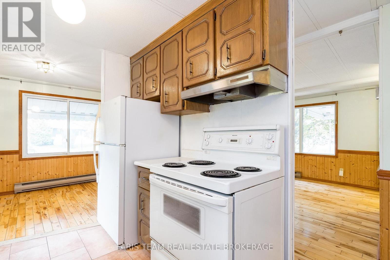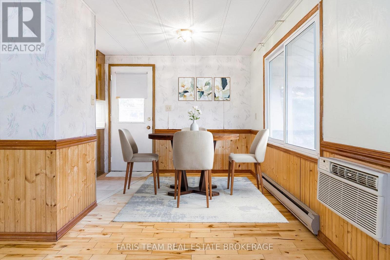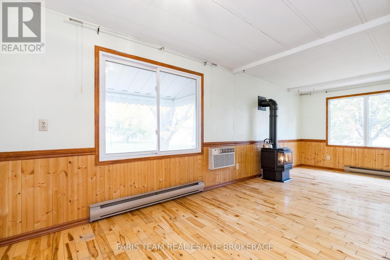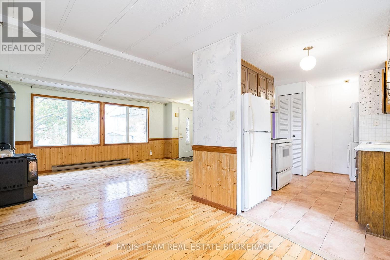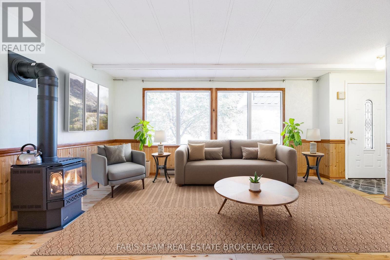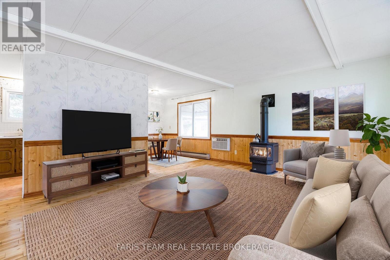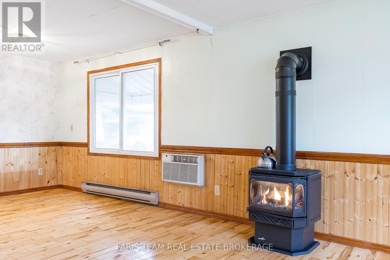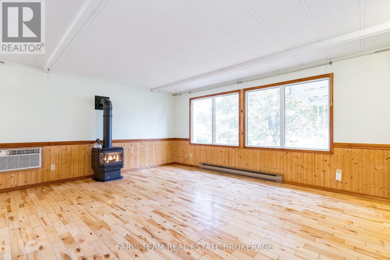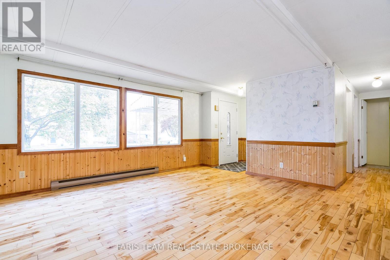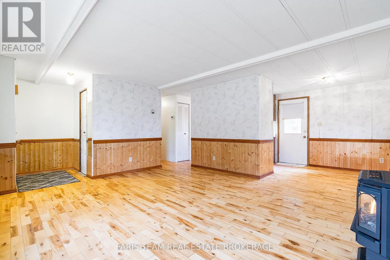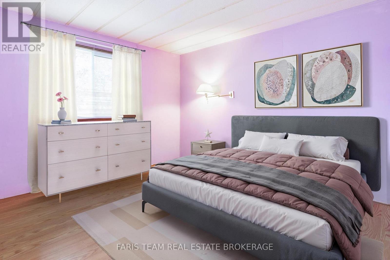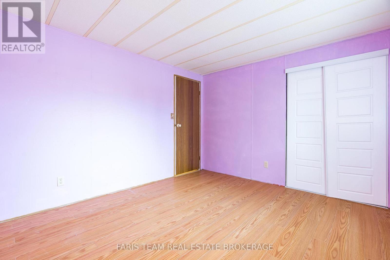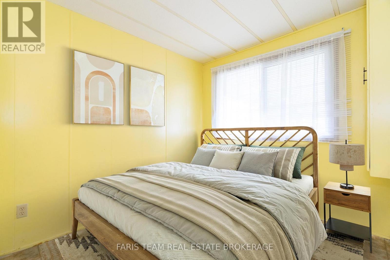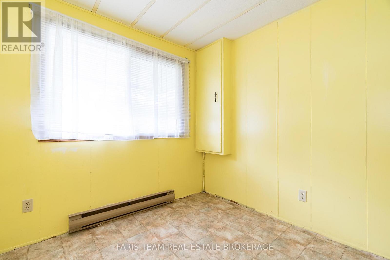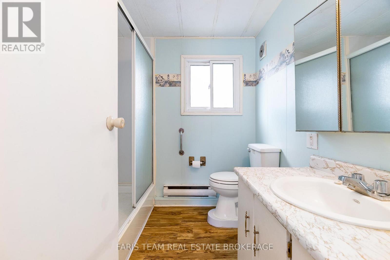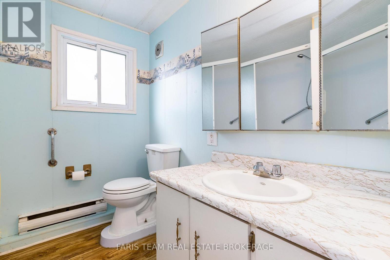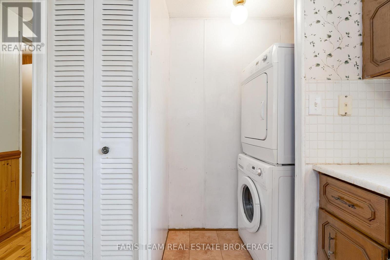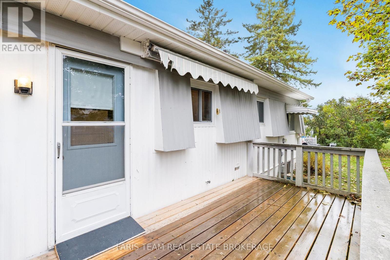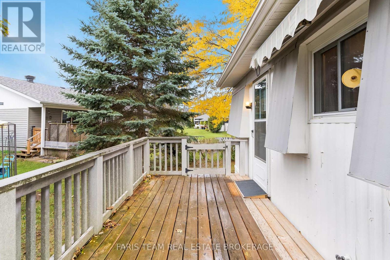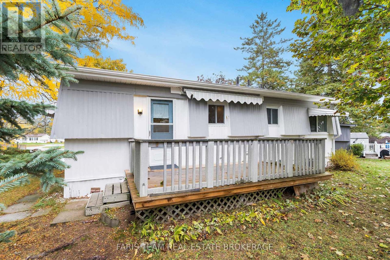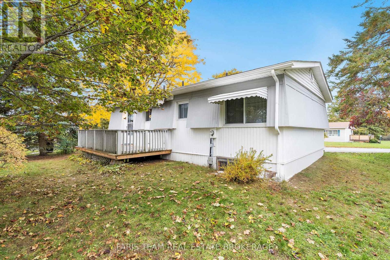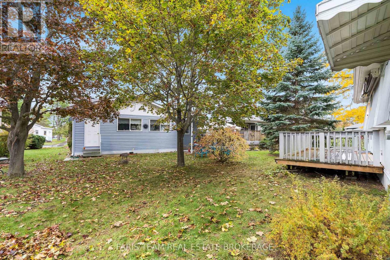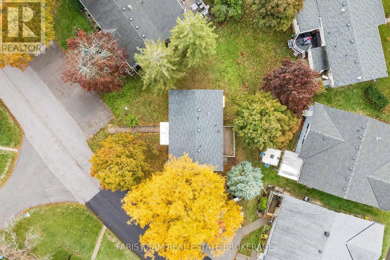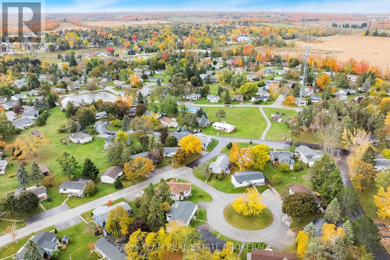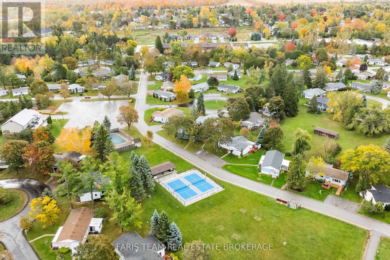67 Main Street Innisfil, Ontario L9S 1N2
Interested?
Contact us for more information
$159,900
Top 5 Reasons You Will Love This Home: 1) This well-maintained two bedroom, one bathroom home offers 812 square feet of comfortable living at an unbeatable price, creating a fantastic opportunity to own in the popular Sandy Cove Acres adult lifestyle community 2) Indulge in the warmth of a gas fireplace that heats the entire home, hardwood floors in the living room, and stylish wood beadboard that adds rustic charm 3) Discover a custom-built ramp at the entrance making the home accessible for everyone, perfect for aging in place or accommodating mobility needs with ease 4) With two dedicated parking spaces, you'll never worry about where to park, a rare find in mobile home communities 5) Set in a quiet corner of Sandy Cove, this home flaunts a tranquil retreat just minutes from shopping, healthcare centres, restaurants, and all the amenities Innisfil has to offer. 812 above grade sq.ft. *Please note some images have been virtually staged to show the potential of the home. (id:58919)
Property Details
| MLS® Number | N12485331 |
| Property Type | Single Family |
| Community Name | Rural Innisfil |
| Features | Irregular Lot Size |
| Parking Space Total | 2 |
| Structure | Deck |
Building
| Bathroom Total | 1 |
| Bedrooms Above Ground | 2 |
| Bedrooms Total | 2 |
| Age | 51 To 99 Years |
| Amenities | Fireplace(s) |
| Appliances | Dryer, Stove, Washer, Refrigerator |
| Architectural Style | Bungalow |
| Basement Type | Crawl Space |
| Cooling Type | Wall Unit |
| Exterior Finish | Vinyl Siding |
| Fireplace Present | Yes |
| Fireplace Total | 1 |
| Flooring Type | Vinyl, Hardwood, Laminate |
| Foundation Type | Block |
| Heating Fuel | Electric, Natural Gas |
| Heating Type | Baseboard Heaters, Not Known |
| Stories Total | 1 |
| Size Interior | 700 - 1100 Sqft |
| Type | Mobile Home |
| Utility Water | Shared Well |
Parking
| No Garage |
Land
| Acreage | No |
| Sewer | Sanitary Sewer |
| Zoning Description | Rsc |
Rooms
| Level | Type | Length | Width | Dimensions |
|---|---|---|---|---|
| Main Level | Kitchen | 2.96 m | 2.39 m | 2.96 m x 2.39 m |
| Main Level | Dining Room | 2.45 m | 2.28 m | 2.45 m x 2.28 m |
| Main Level | Living Room | 4.82 m | 4.24 m | 4.82 m x 4.24 m |
| Main Level | Primary Bedroom | 3.71 m | 3.23 m | 3.71 m x 3.23 m |
| Main Level | Bedroom | 3.23 m | 2.38 m | 3.23 m x 2.38 m |
https://www.realtor.ca/real-estate/29039192/67-main-street-innisfil-rural-innisfil

