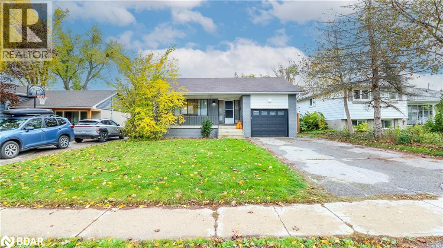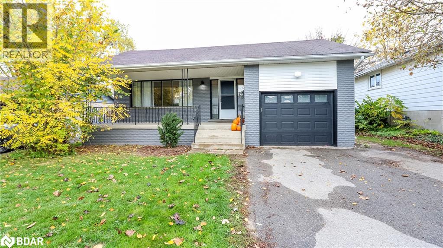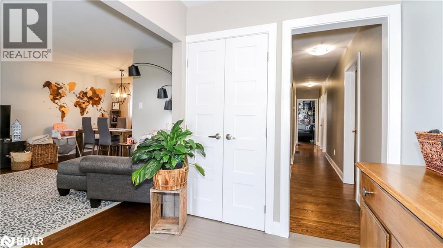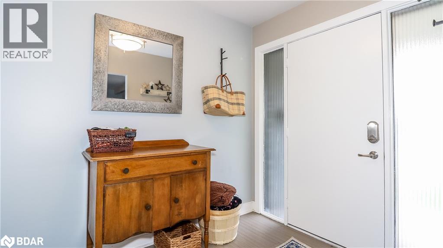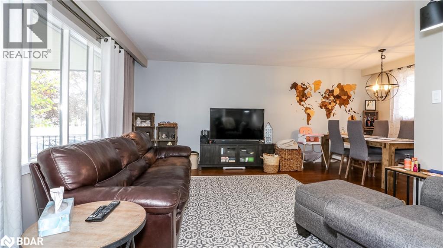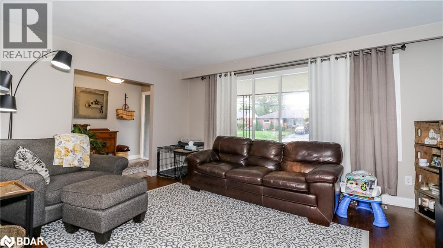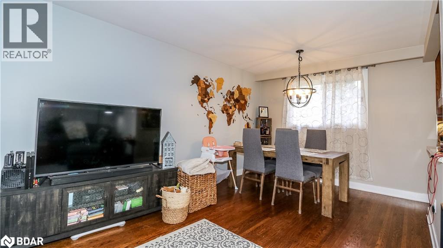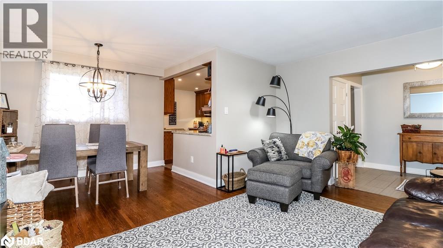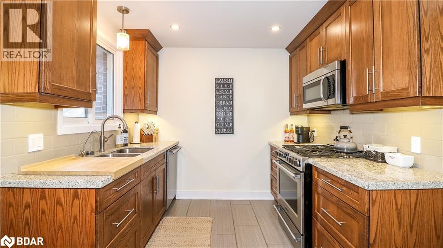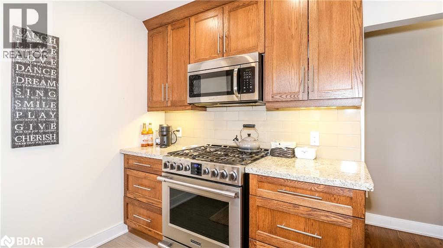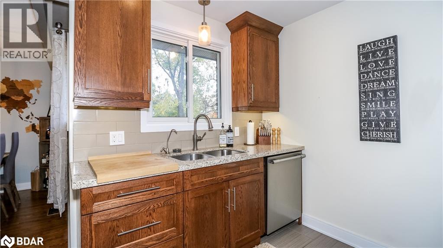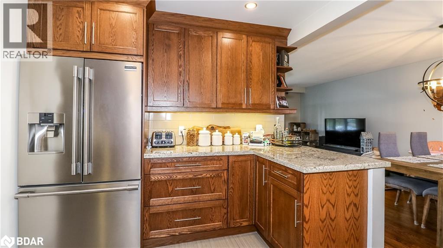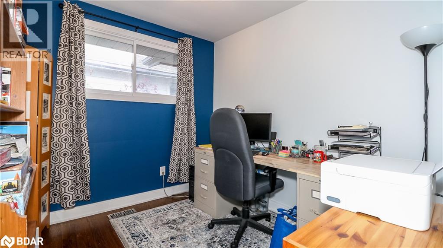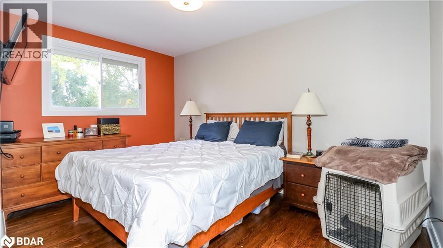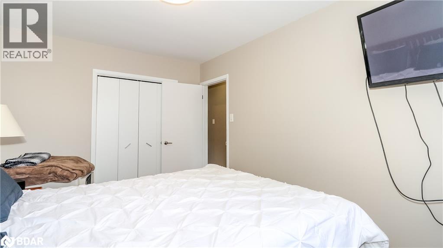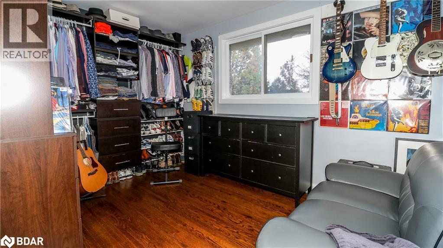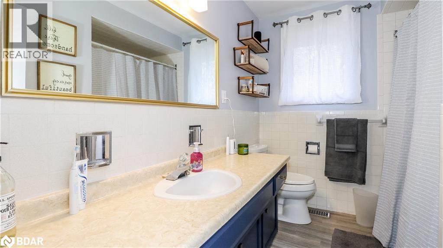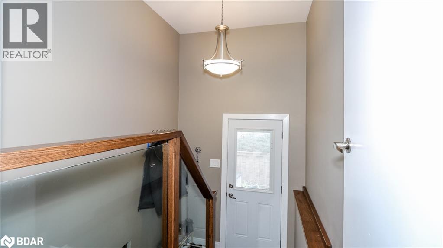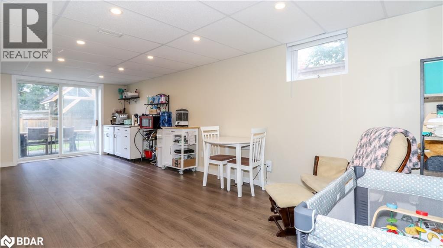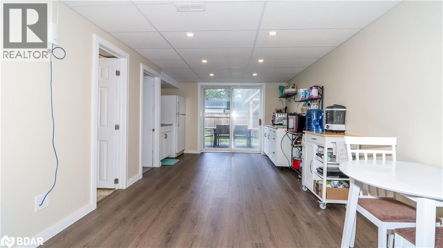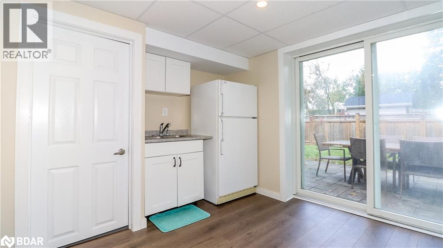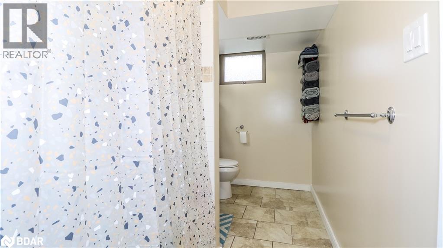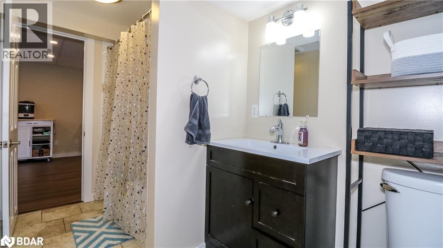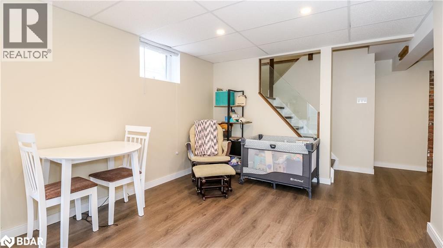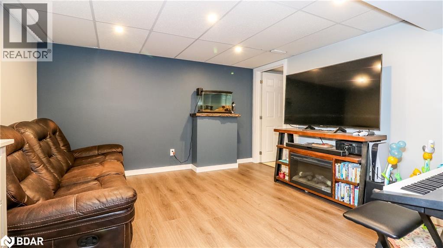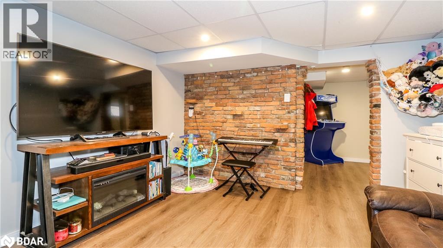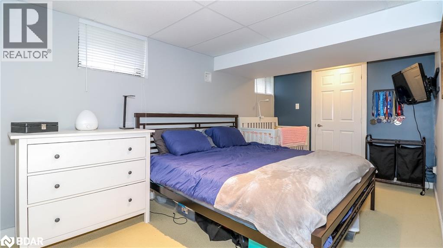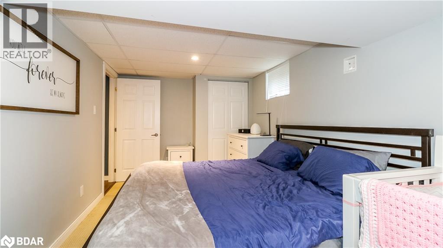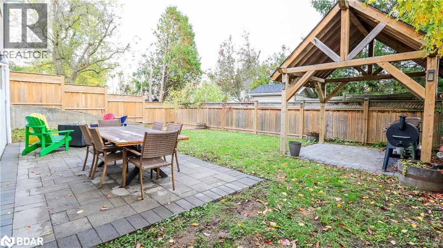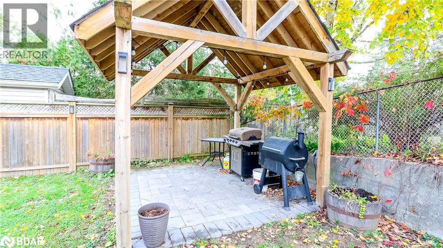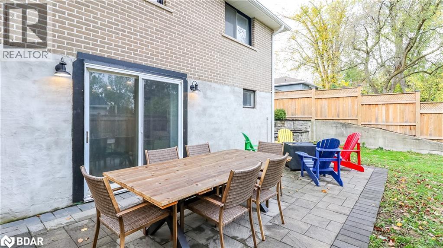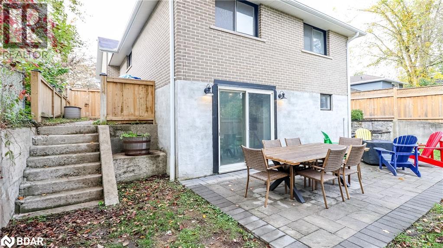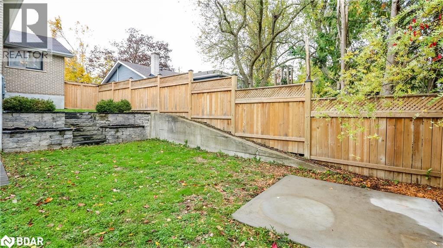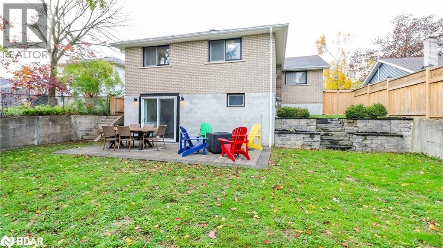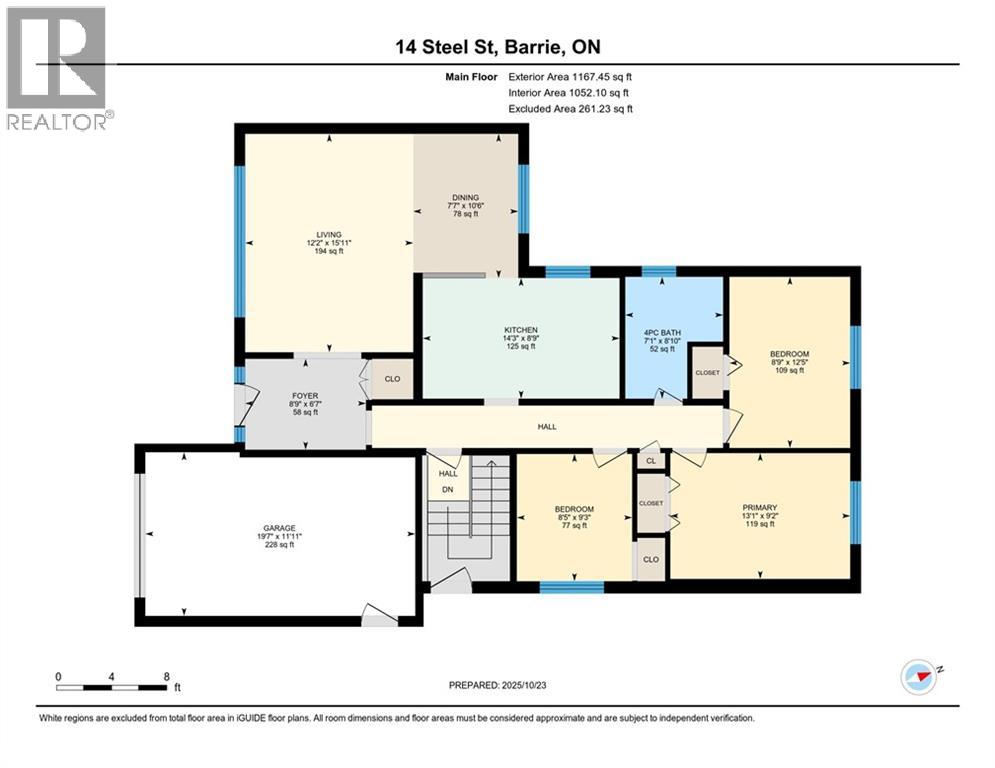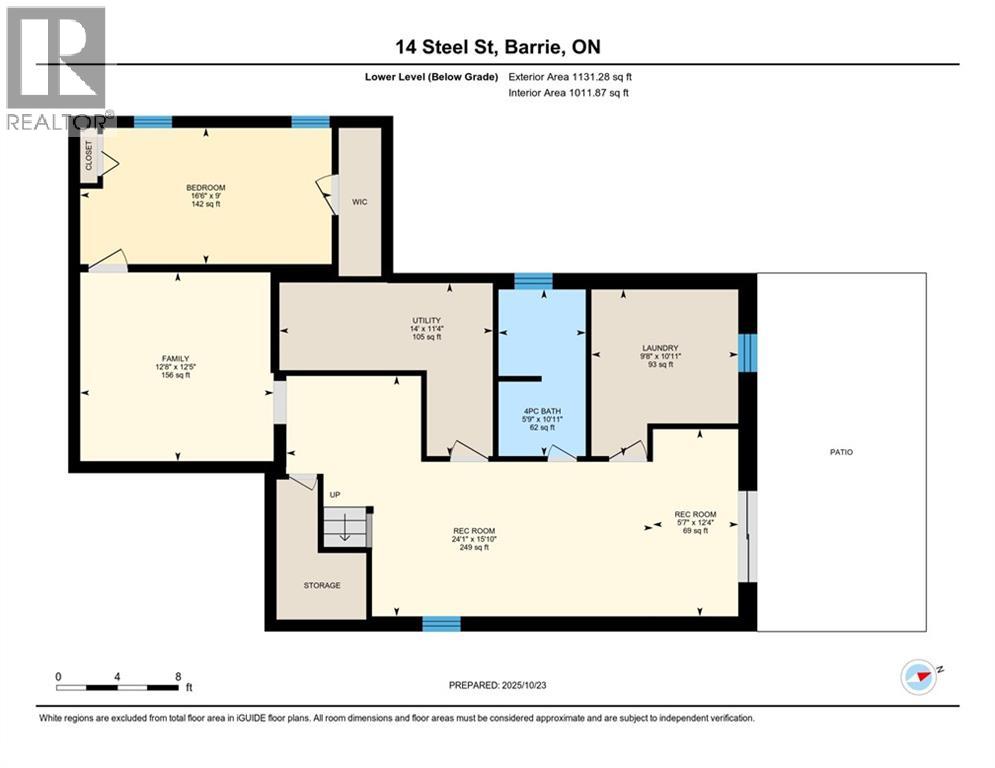4 Bedroom
2 Bathroom
2100 sqft
Raised Bungalow
Central Air Conditioning
Forced Air
$799,900
Step into this warm and inviting home located in the desirable east-end of Barrie. Boasting 3+1 bedrooms, 2 full baths and a fully finished walkout basement, this home is a perfect blend of style, comfort and functionality – ideal for multi-generational living or those who crave space and flexibility. The heart of the home is an updated kitchen featuring custom cabinetry, granite countertops, gas stove, and a layout ideal for entertaining. The kitchen leads to the bright sun-filled living and dining area adorned with hardwood floors. The lower level features brand-new flooring, bright walkout to the backyard and kitchenette– perfect for a potential in-law suite, recreation area or guest space. Outside, enjoy a fully fenced, landscaped yard complete with a stone patio, and custom-built pavilion offering the ultimate outdoor retreat. A 200-amp electrical service with pony panel to service the backyard provides flexibility for future additions such as a hot tub or workshop. The single garage is surprisingly spacious with two oversized lofts for additional storage and the double drive is large enough to accommodate parking for four. Beautifully maintained and move-in ready, this exceptional property is perfect for families, multi- generational households, or anyone seeking quality and comfort in one incredible package. (id:58919)
Property Details
|
MLS® Number
|
40781991 |
|
Property Type
|
Single Family |
|
Amenities Near By
|
Beach, Hospital, Park, Place Of Worship, Schools |
|
Features
|
Southern Exposure, Automatic Garage Door Opener |
|
Parking Space Total
|
5 |
Building
|
Bathroom Total
|
2 |
|
Bedrooms Above Ground
|
3 |
|
Bedrooms Below Ground
|
1 |
|
Bedrooms Total
|
4 |
|
Appliances
|
Dishwasher, Dryer, Microwave, Refrigerator, Stove, Water Softener, Washer |
|
Architectural Style
|
Raised Bungalow |
|
Basement Development
|
Finished |
|
Basement Type
|
Full (finished) |
|
Construction Style Attachment
|
Detached |
|
Cooling Type
|
Central Air Conditioning |
|
Exterior Finish
|
Brick |
|
Fire Protection
|
Smoke Detectors |
|
Heating Type
|
Forced Air |
|
Stories Total
|
1 |
|
Size Interior
|
2100 Sqft |
|
Type
|
House |
|
Utility Water
|
Municipal Water |
Parking
Land
|
Acreage
|
No |
|
Fence Type
|
Fence |
|
Land Amenities
|
Beach, Hospital, Park, Place Of Worship, Schools |
|
Sewer
|
Municipal Sewage System |
|
Size Depth
|
110 Ft |
|
Size Frontage
|
50 Ft |
|
Size Irregular
|
0.127 |
|
Size Total
|
0.127 Ac|under 1/2 Acre |
|
Size Total Text
|
0.127 Ac|under 1/2 Acre |
|
Zoning Description
|
R2 |
Rooms
| Level |
Type |
Length |
Width |
Dimensions |
|
Basement |
Recreation Room |
|
|
15'10'' x 24'1'' |
|
Basement |
Other |
|
|
12'4'' x 5'7'' |
|
Basement |
Family Room |
|
|
12'5'' x 12'8'' |
|
Basement |
Bedroom |
|
|
9'0'' x 16'6'' |
|
Basement |
4pc Bathroom |
|
|
Measurements not available |
|
Main Level |
Primary Bedroom |
|
|
9'2'' x 13'1'' |
|
Main Level |
Living Room |
|
|
15'11'' x 12'2'' |
|
Main Level |
Kitchen |
|
|
8'9'' x 14'3'' |
|
Main Level |
Dining Room |
|
|
10'6'' x 7'7'' |
|
Main Level |
Bedroom |
|
|
12'5'' x 8'9'' |
|
Main Level |
Bedroom |
|
|
9'3'' x 8'5'' |
|
Main Level |
4pc Bathroom |
|
|
Measurements not available |
https://www.realtor.ca/real-estate/29030410/14-steel-street-barrie

