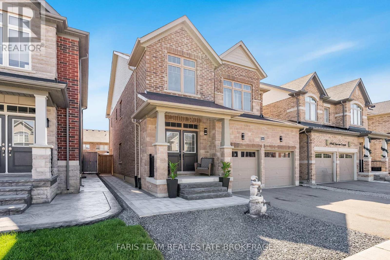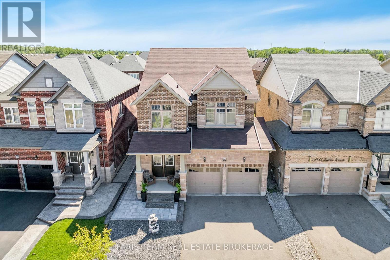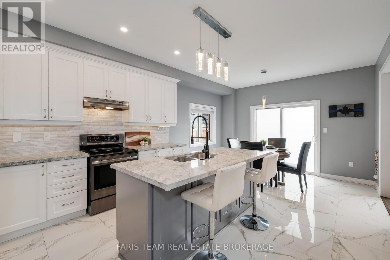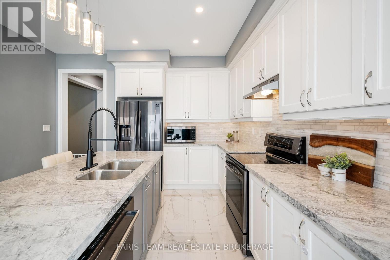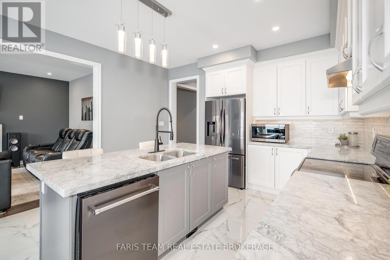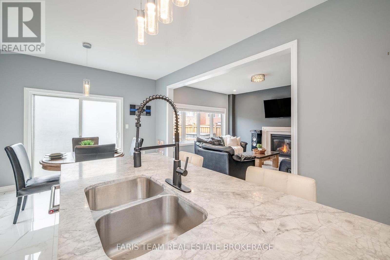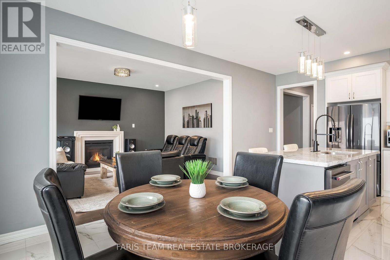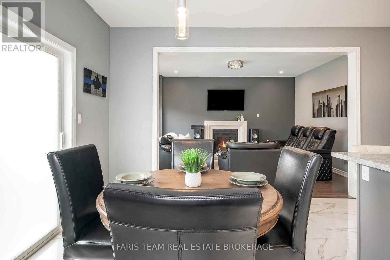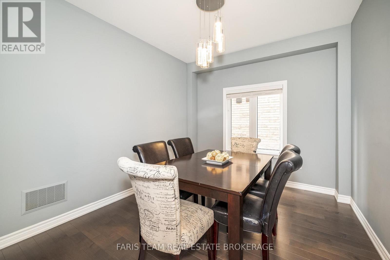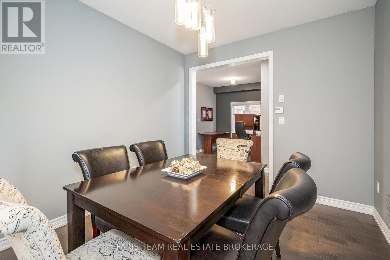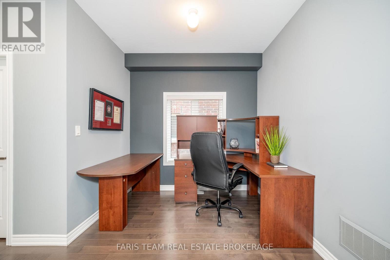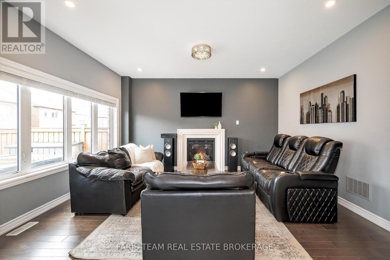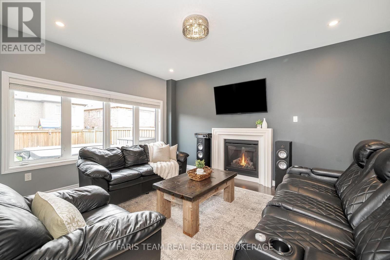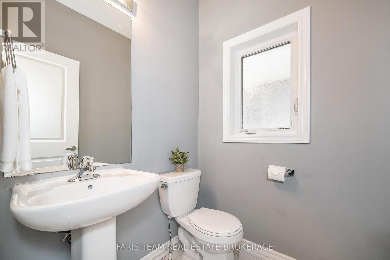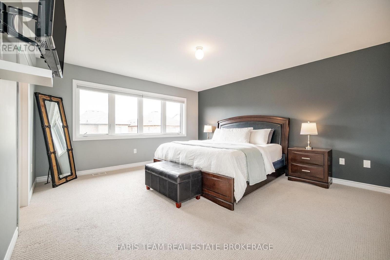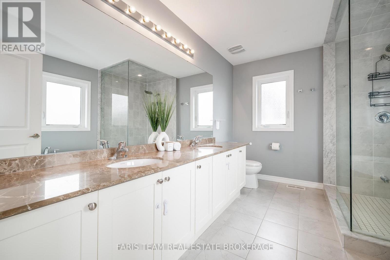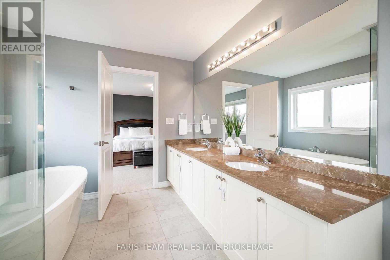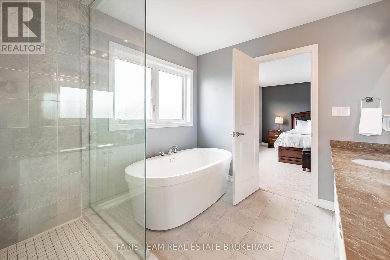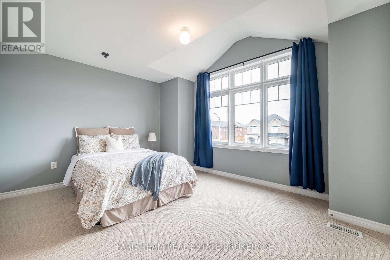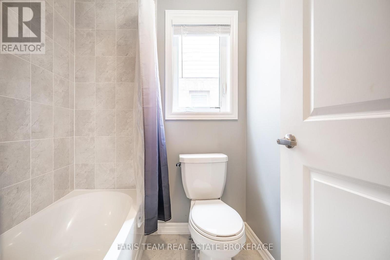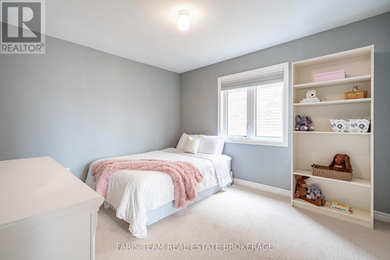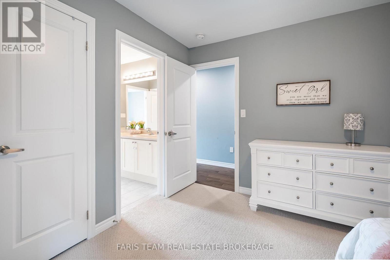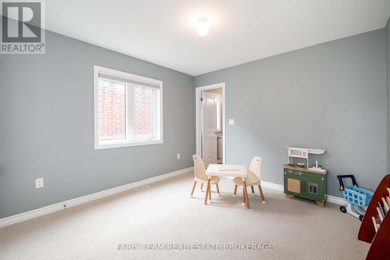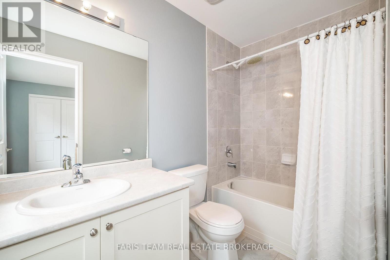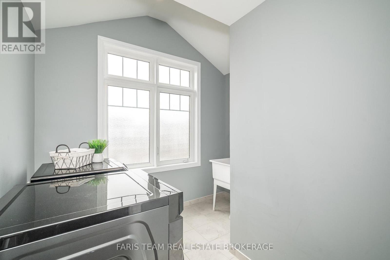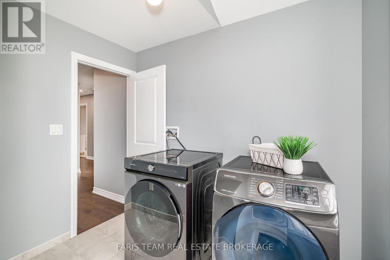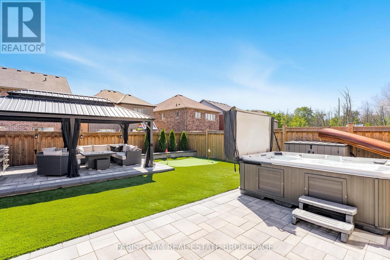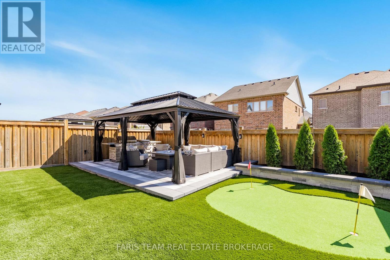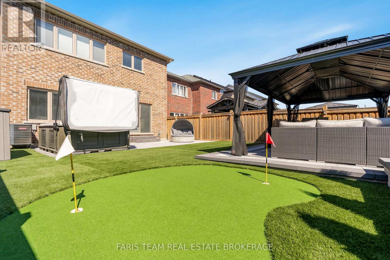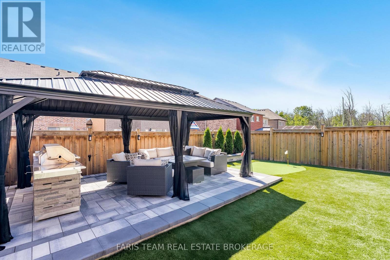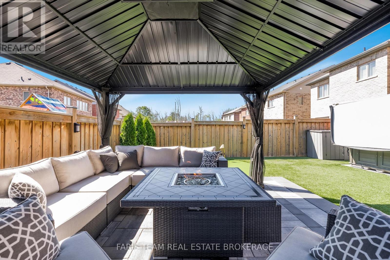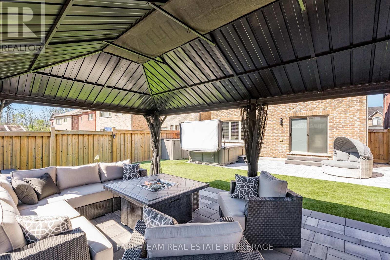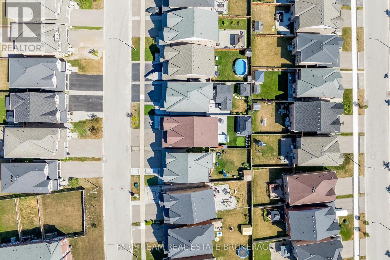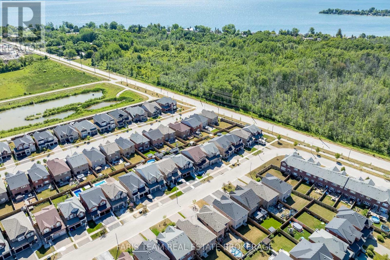4 Bedroom
4 Bathroom
2500 - 3000 sqft
Fireplace
Central Air Conditioning
Forced Air
$1,075,000
Top 5 Reasons You Will Love This Home: ***$5000 towards taxes or decorative bonus*** 1) Boasting four spacious bedrooms, each complete with its own private ensuite, this home showcases a well-planned layout that perfectly balances privacy and practicality 2) The stylish interior opens seamlessly to a beautifully landscaped backyard, ideal for entertaining, summer barbecues, or simply relaxing with family and friends 3) Located just minutes away from Lake Simcoe, top-rated schools, everyday essentials, and major commuter routes, creating an ideal location perfect for both families and professionals 4) The open-concept kitchen and living area create a warm, connected family space, while the separate dining room offers an elegant setting for more formal gatherings 5) Set in one of Innisfil's most desirable neighbourhoods, this newer build combines modern design with natural surroundings, only a short stroll from the lake. 2,508 above grade sq.ft plus an unfinished basement. (id:58919)
Property Details
|
MLS® Number
|
N12480623 |
|
Property Type
|
Single Family |
|
Community Name
|
Rural Innisfil |
|
Amenities Near By
|
Park |
|
Community Features
|
School Bus |
|
Equipment Type
|
Water Heater |
|
Features
|
Cul-de-sac |
|
Parking Space Total
|
4 |
|
Rental Equipment Type
|
Water Heater |
Building
|
Bathroom Total
|
4 |
|
Bedrooms Above Ground
|
4 |
|
Bedrooms Total
|
4 |
|
Age
|
6 To 15 Years |
|
Amenities
|
Fireplace(s) |
|
Appliances
|
Dishwasher, Dryer, Stove, Washer, Refrigerator |
|
Basement Development
|
Unfinished |
|
Basement Type
|
Full, N/a (unfinished) |
|
Construction Style Attachment
|
Detached |
|
Cooling Type
|
Central Air Conditioning |
|
Exterior Finish
|
Brick |
|
Fireplace Present
|
Yes |
|
Fireplace Total
|
1 |
|
Flooring Type
|
Ceramic, Hardwood |
|
Foundation Type
|
Poured Concrete |
|
Half Bath Total
|
1 |
|
Heating Fuel
|
Natural Gas |
|
Heating Type
|
Forced Air |
|
Stories Total
|
2 |
|
Size Interior
|
2500 - 3000 Sqft |
|
Type
|
House |
|
Utility Water
|
Municipal Water |
Parking
Land
|
Acreage
|
No |
|
Fence Type
|
Fenced Yard |
|
Land Amenities
|
Park |
|
Sewer
|
Sanitary Sewer |
|
Size Depth
|
114 Ft ,10 In |
|
Size Frontage
|
36 Ft ,1 In |
|
Size Irregular
|
36.1 X 114.9 Ft |
|
Size Total Text
|
36.1 X 114.9 Ft|under 1/2 Acre |
|
Zoning Description
|
R3-6(h) |
Rooms
| Level |
Type |
Length |
Width |
Dimensions |
|
Second Level |
Primary Bedroom |
6.55 m |
5.05 m |
6.55 m x 5.05 m |
|
Second Level |
Bedroom |
3.37 m |
3.35 m |
3.37 m x 3.35 m |
|
Second Level |
Bedroom |
4.25 m |
3.59 m |
4.25 m x 3.59 m |
|
Second Level |
Bedroom |
3.65 m |
3.21 m |
3.65 m x 3.21 m |
|
Second Level |
Laundry Room |
2.84 m |
2.67 m |
2.84 m x 2.67 m |
|
Main Level |
Kitchen |
6.41 m |
3.95 m |
6.41 m x 3.95 m |
|
Main Level |
Dining Room |
3.8 m |
3.1 m |
3.8 m x 3.1 m |
|
Main Level |
Family Room |
4.72 m |
3.82 m |
4.72 m x 3.82 m |
|
Main Level |
Office |
2.85 m |
2.73 m |
2.85 m x 2.73 m |
https://www.realtor.ca/real-estate/29029415/1464-farrow-crescent-innisfil-rural-innisfil

