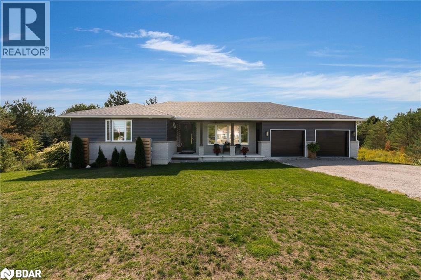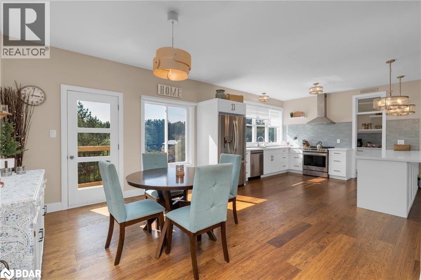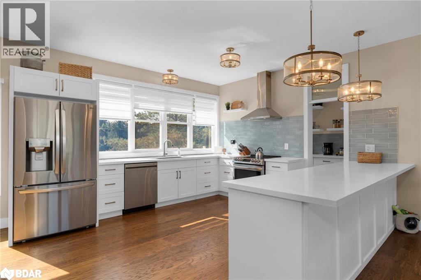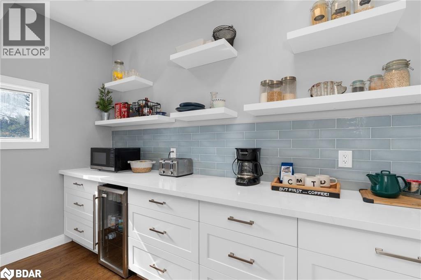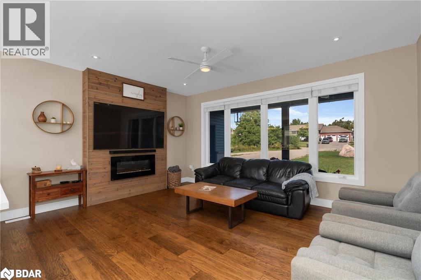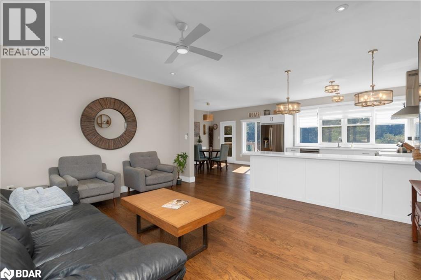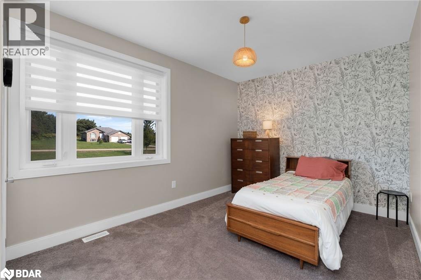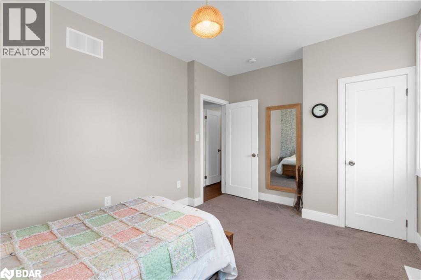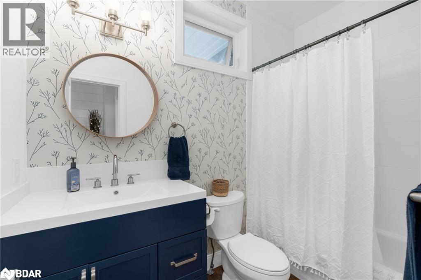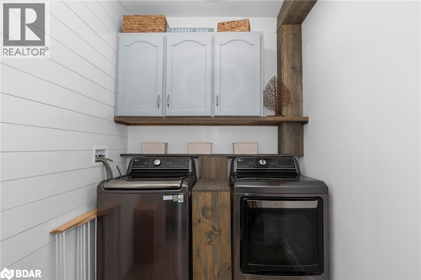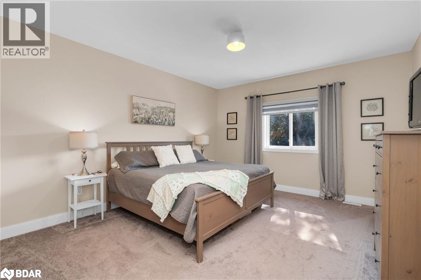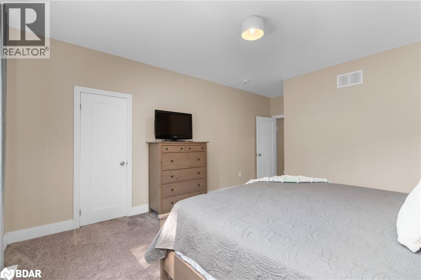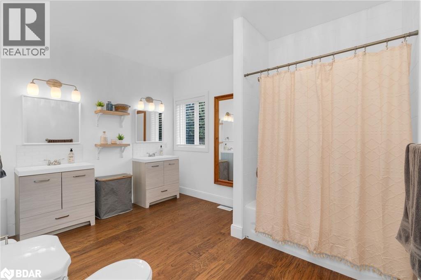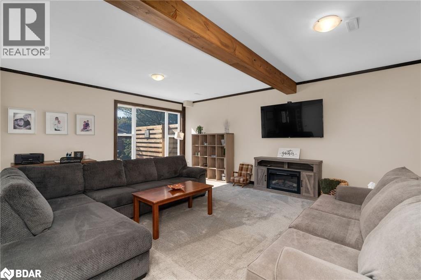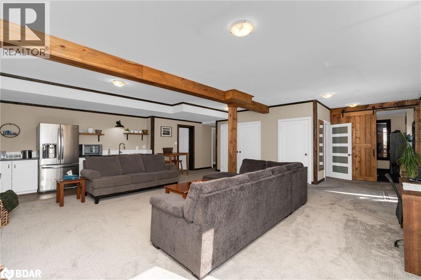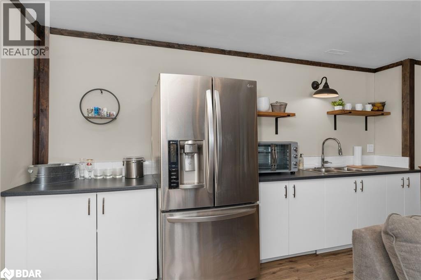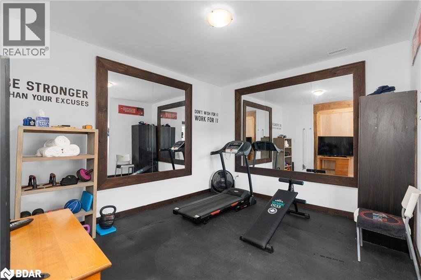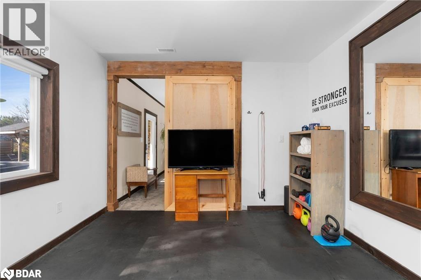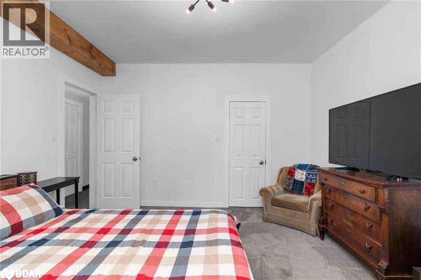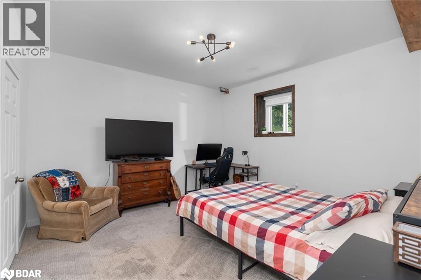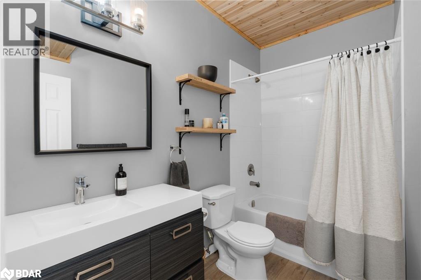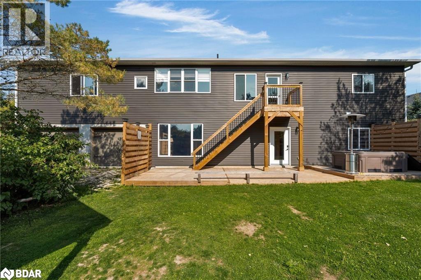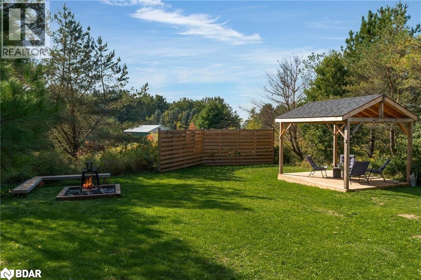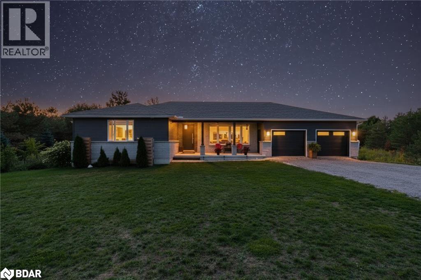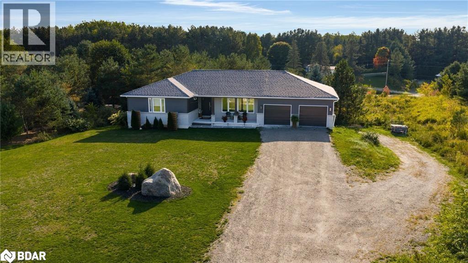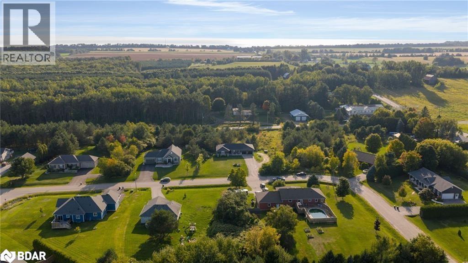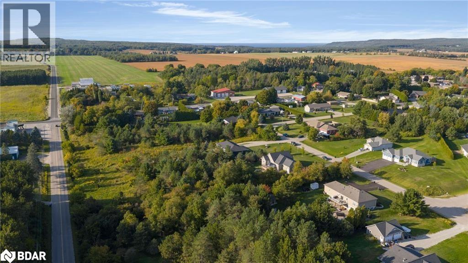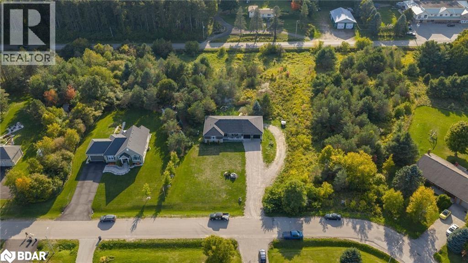4 Bedroom
3 Bathroom
2817 sqft
Bungalow
None
Forced Air
$874,900
Welcome to a home where family comfort meets everyday convenience. Set on a quiet street among other quality homes, this bungalow offers a warm and inviting layout perfect for creating lasting memories. One of the home’s standout features is the two-level, over 1200 sqft garage—perfect for vehicles, storage, or hobbies, and sure to be appreciated by any family needing extra room. The open main floor brings everyone together, with a bright kitchen featuring quartz countertops, a large island, stainless steel appliances, and a walk-in pantry—ideal for busy mornings and family dinners alike. Upstairs, the primary suite is a relaxing retreat with its own walk-in closet and ensuite, while additional bedrooms provide space for kids, guests, or even a home office. The fully finished lower level expands your options with a spacious rec room, kitchenette, and walkout to the yard, along with two more bedrooms and a full bathroom. Just minutes from local beaches and only a short drive to shopping, dining, and schools, this home offers the space, location, and lifestyle every family is looking for. (id:58919)
Property Details
|
MLS® Number
|
40780900 |
|
Property Type
|
Single Family |
|
Amenities Near By
|
Beach |
|
Features
|
Country Residential, Sump Pump, Automatic Garage Door Opener |
|
Parking Space Total
|
15 |
Building
|
Bathroom Total
|
3 |
|
Bedrooms Above Ground
|
2 |
|
Bedrooms Below Ground
|
2 |
|
Bedrooms Total
|
4 |
|
Appliances
|
Dishwasher, Dryer, Refrigerator, Stove, Washer |
|
Architectural Style
|
Bungalow |
|
Basement Development
|
Finished |
|
Basement Type
|
Full (finished) |
|
Construction Style Attachment
|
Detached |
|
Cooling Type
|
None |
|
Exterior Finish
|
Brick, Vinyl Siding |
|
Foundation Type
|
Poured Concrete |
|
Heating Fuel
|
Propane |
|
Heating Type
|
Forced Air |
|
Stories Total
|
1 |
|
Size Interior
|
2817 Sqft |
|
Type
|
House |
|
Utility Water
|
Municipal Water |
Parking
Land
|
Access Type
|
Road Access |
|
Acreage
|
No |
|
Land Amenities
|
Beach |
|
Sewer
|
Septic System |
|
Size Depth
|
385 Ft |
|
Size Frontage
|
120 Ft |
|
Size Total Text
|
1/2 - 1.99 Acres |
|
Zoning Description
|
R1 |
Rooms
| Level |
Type |
Length |
Width |
Dimensions |
|
Lower Level |
Bedroom |
|
|
13'9'' x 11'8'' |
|
Lower Level |
4pc Bathroom |
|
|
Measurements not available |
|
Lower Level |
Utility Room |
|
|
12'8'' x 7'6'' |
|
Lower Level |
Storage |
|
|
23'2'' x 7'2'' |
|
Lower Level |
Bedroom |
|
|
13'5'' x 13'2'' |
|
Lower Level |
Recreation Room |
|
|
30'2'' x 24'9'' |
|
Main Level |
4pc Bathroom |
|
|
8'6'' x 5'3'' |
|
Main Level |
Full Bathroom |
|
|
12'5'' x 9'4'' |
|
Main Level |
Bedroom |
|
|
10'4'' x 15'2'' |
|
Main Level |
Primary Bedroom |
|
|
19'0'' x 13'9'' |
|
Main Level |
Living Room |
|
|
16'5'' x 13'3'' |
|
Main Level |
Dining Room |
|
|
12'2'' x 10'0'' |
|
Main Level |
Kitchen |
|
|
16'9'' x 12'2'' |
https://www.realtor.ca/real-estate/29013251/153-rue-eric-rue-tiny

