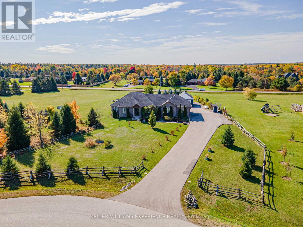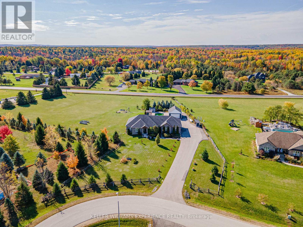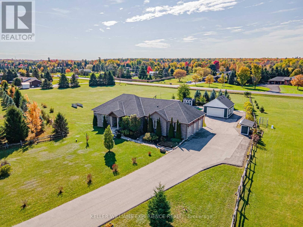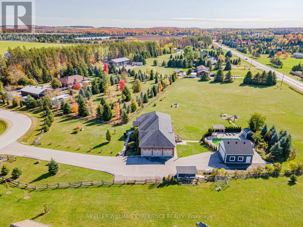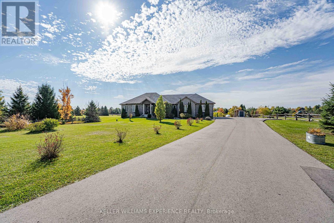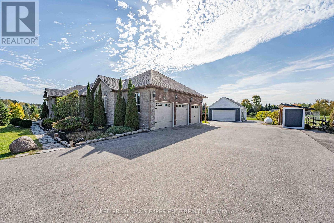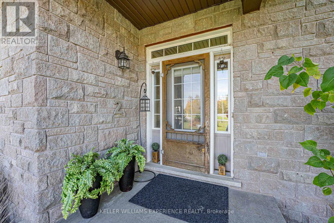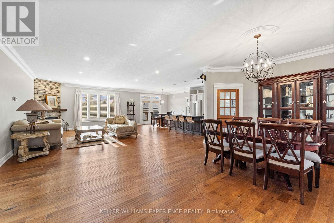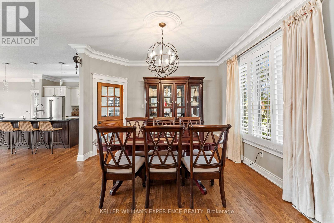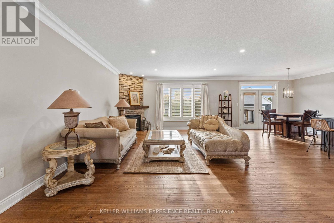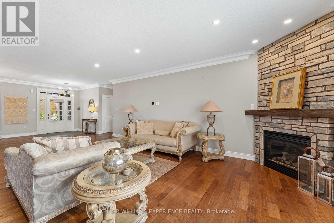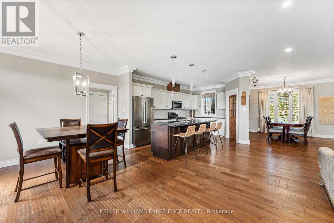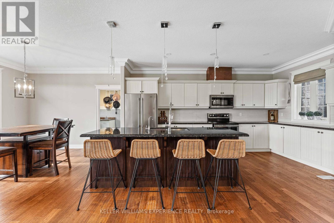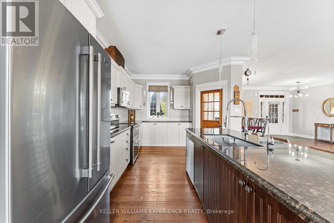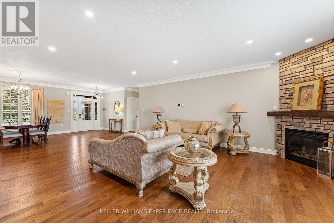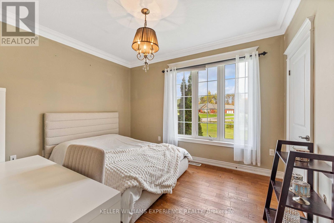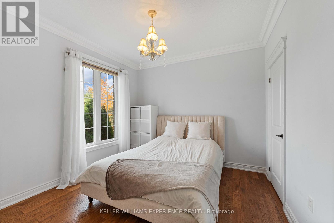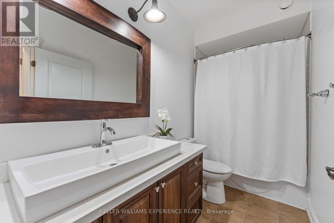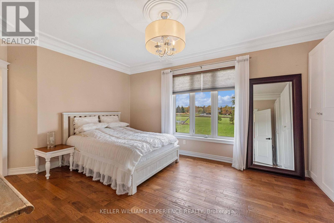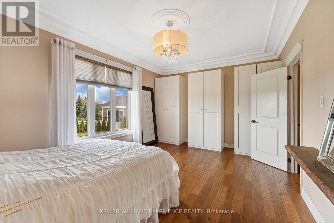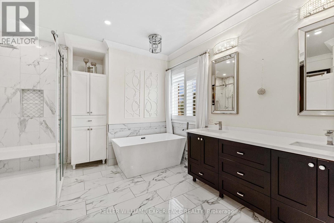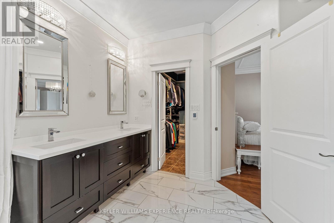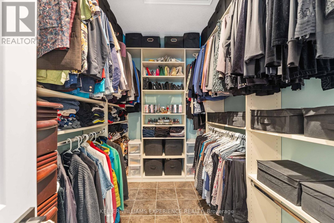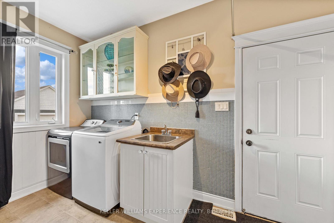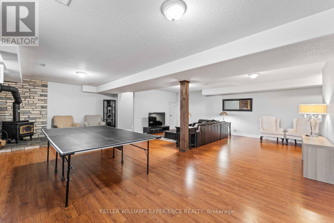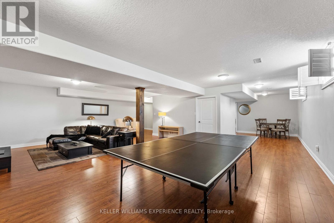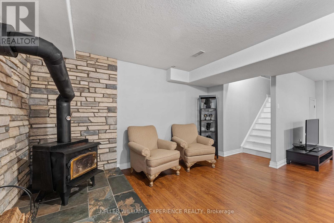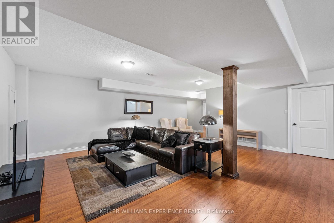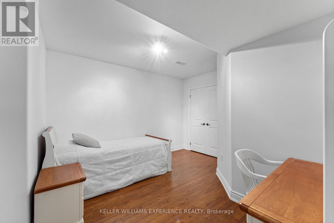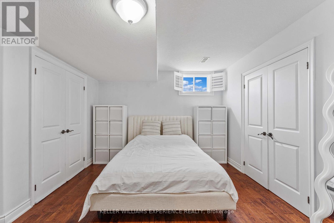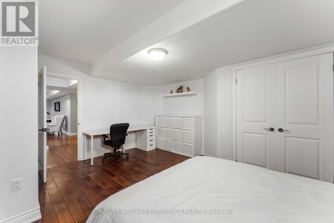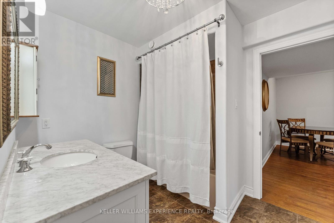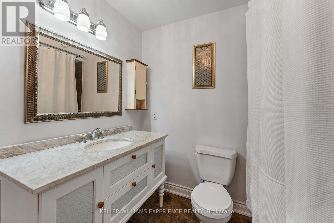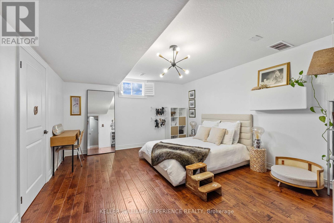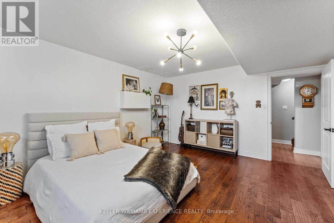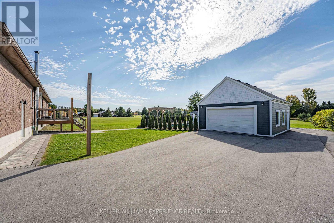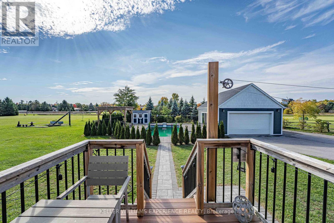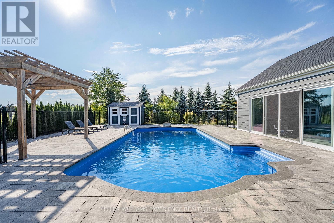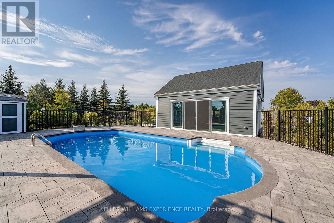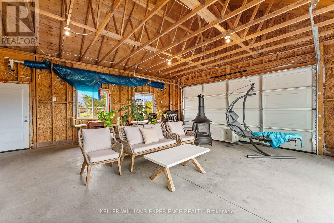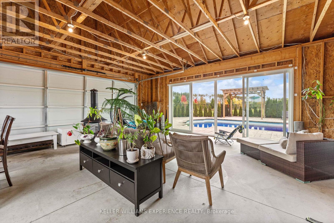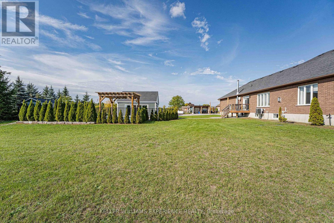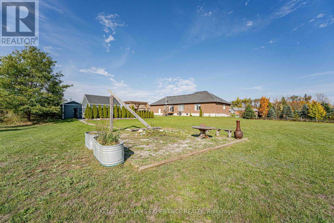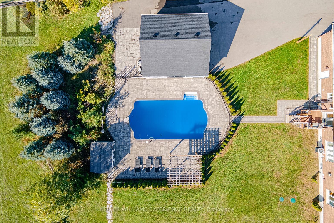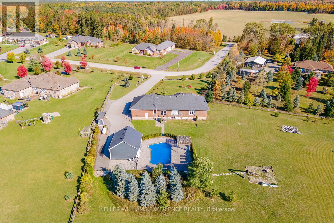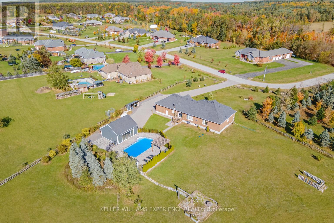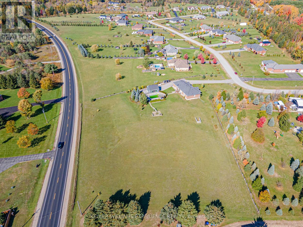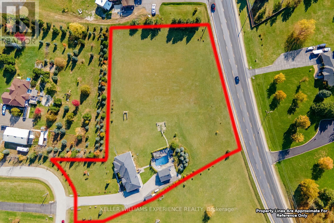5 Bedroom
3 Bathroom
2000 - 2500 sqft
Bungalow
Fireplace
Inground Pool
Central Air Conditioning
Forced Air
Acreage
Landscaped
$1,999,000
This EXECUTIVE RANCH BUNGALOW stands out with its incredible POTENTIAL to SEVER the LOT-offering exceptional INVESTMENT upside or MULTI-FAMILY possibilities located in the quiet town of Everett. Showcasing LUXURY, SPACE, and FUNCTIONALITY, it sits proudly on a serene 2.79-acre lot complete with a TRIPLE GARAGE and a 20' x 30' DETACHED SHOP for all your hobbies or extra storage. Inside, you'll find OVER 4000 sq. ft. of FINISHED LIVING space designed for comfort and style. The home welcomes you with 9' CEILINGS, ELEGANT CROWN MOULDING, and a BRIGHT OPEN-CONCEPT LAYOUT that's ideal for both entertaining and everyday living. The eat-in KITCHEN offers a LARGE ISLAND, GRANITE COUNTERTOPS, and CUSTOM CABINETRY that flows beautifully into the spacious dining and living areas. A MAIN-FLOOR LAUNDRY ROOM with GARAGE ACCESS adds to the home's everyday convenience. Your PRIMARY SUITE is a private retreat, featuring a WALK-IN CLOSET and a SPA-INSPIRED ENSUITE complete with HEATED FLOORS, GLASS SHOWER, and a 6' SOAKER TUB-a true place to unwind. The FULLY FINISHED LOWER LEVEL continues to impress with 9' ceilings, an airtight WOOD STOVE, TWO ADDITIONAL BEDROOMS, a full bathroom, CANTINA, and a LARGE open RECREATION area perfect for family gatherings, games, or movie nights. Step outside to your private southwest-facing BACKYARD OASIS with a SALTWATER IN-GROUND POOL, FIREPIT, and multiple areas for OUTDOOR ENTERTAINING. A rare blend of CRAFTSMANSHIP, COMFORT, and LIFESTYLE-this exceptional home truly has it all. (id:58919)
Property Details
|
MLS® Number
|
N12474501 |
|
Property Type
|
Single Family |
|
Community Name
|
Rural Adjala-Tosorontio |
|
Amenities Near By
|
Golf Nearby |
|
Community Features
|
School Bus |
|
Equipment Type
|
Propane Tank |
|
Features
|
Irregular Lot Size, Conservation/green Belt |
|
Parking Space Total
|
20 |
|
Pool Features
|
Salt Water Pool |
|
Pool Type
|
Inground Pool |
|
Rental Equipment Type
|
Propane Tank |
|
Structure
|
Patio(s), Shed, Workshop |
Building
|
Bathroom Total
|
3 |
|
Bedrooms Above Ground
|
3 |
|
Bedrooms Below Ground
|
2 |
|
Bedrooms Total
|
5 |
|
Age
|
6 To 15 Years |
|
Amenities
|
Fireplace(s) |
|
Appliances
|
Garage Door Opener Remote(s), Water Heater, Water Softener, Dishwasher, Dryer, Microwave, Stove, Washer, Refrigerator |
|
Architectural Style
|
Bungalow |
|
Basement Development
|
Finished |
|
Basement Type
|
Full (finished) |
|
Construction Style Attachment
|
Detached |
|
Cooling Type
|
Central Air Conditioning |
|
Exterior Finish
|
Brick, Stone |
|
Fireplace Present
|
Yes |
|
Fireplace Total
|
2 |
|
Fireplace Type
|
Woodstove |
|
Foundation Type
|
Concrete |
|
Heating Fuel
|
Propane |
|
Heating Type
|
Forced Air |
|
Stories Total
|
1 |
|
Size Interior
|
2000 - 2500 Sqft |
|
Type
|
House |
|
Utility Water
|
Drilled Well |
Parking
|
Attached Garage
|
|
|
Garage
|
|
|
Inside Entry
|
|
Land
|
Acreage
|
Yes |
|
Land Amenities
|
Golf Nearby |
|
Landscape Features
|
Landscaped |
|
Sewer
|
Septic System |
|
Size Frontage
|
76 Ft ,1 In |
|
Size Irregular
|
76.1 Ft |
|
Size Total Text
|
76.1 Ft|2 - 4.99 Acres |
|
Zoning Description
|
N/a (as Per Geo) |
Rooms
| Level |
Type |
Length |
Width |
Dimensions |
|
Basement |
Bedroom |
4.98 m |
4.09 m |
4.98 m x 4.09 m |
|
Basement |
Office |
3.53 m |
2.84 m |
3.53 m x 2.84 m |
|
Basement |
Recreational, Games Room |
8.43 m |
9.02 m |
8.43 m x 9.02 m |
|
Basement |
Games Room |
4.75 m |
2.62 m |
4.75 m x 2.62 m |
|
Basement |
Bedroom |
5 m |
3.96 m |
5 m x 3.96 m |
|
Main Level |
Foyer |
2.51 m |
2.16 m |
2.51 m x 2.16 m |
|
Main Level |
Living Room |
6.73 m |
5.18 m |
6.73 m x 5.18 m |
|
Main Level |
Dining Room |
3.86 m |
3.68 m |
3.86 m x 3.68 m |
|
Main Level |
Kitchen |
8.53 m |
3.56 m |
8.53 m x 3.56 m |
|
Main Level |
Primary Bedroom |
5.23 m |
3.66 m |
5.23 m x 3.66 m |
|
Main Level |
Bedroom |
3.51 m |
3.48 m |
3.51 m x 3.48 m |
|
Main Level |
Bedroom |
3.73 m |
3.25 m |
3.73 m x 3.25 m |
Utilities
|
Cable
|
Available |
|
Electricity
|
Installed |
https://www.realtor.ca/real-estate/29015949/2-harry-parker-place-adjala-tosorontio-rural-adjala-tosorontio


