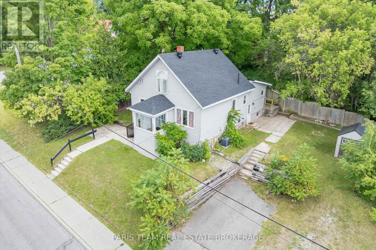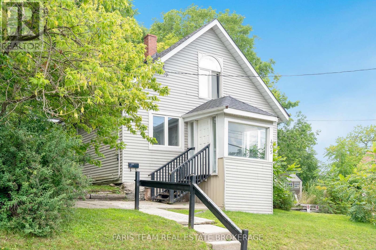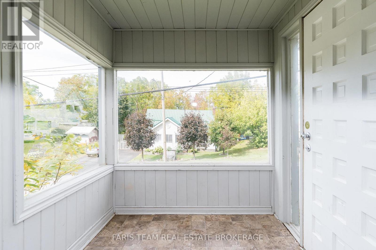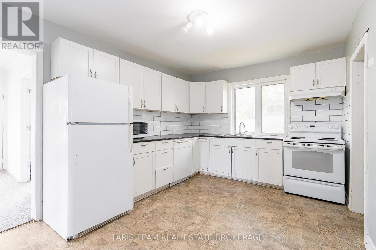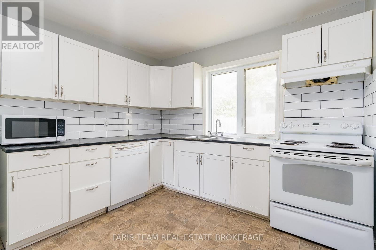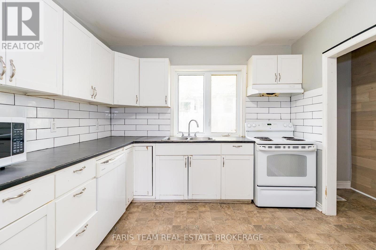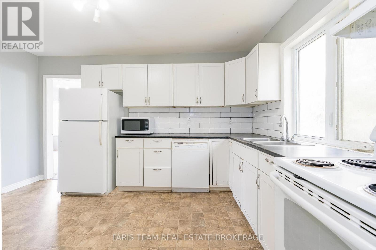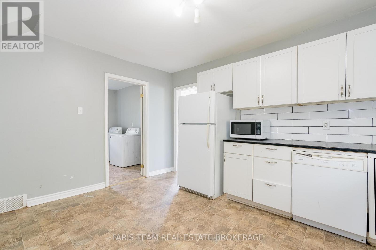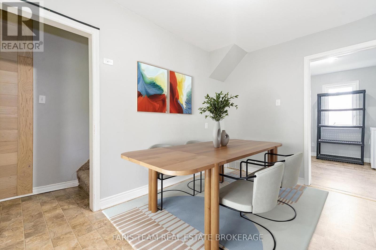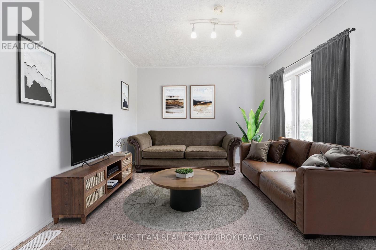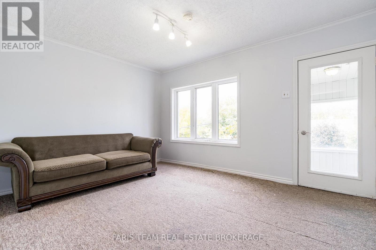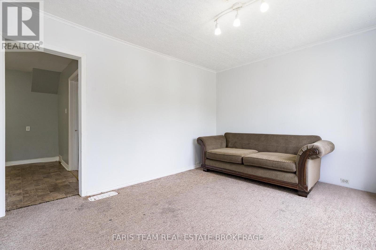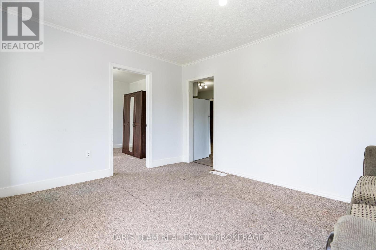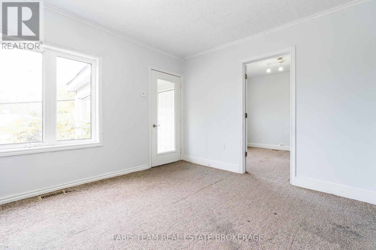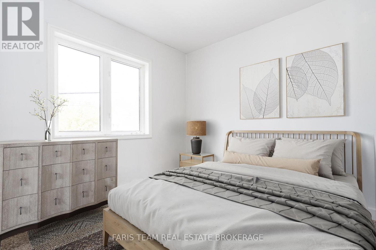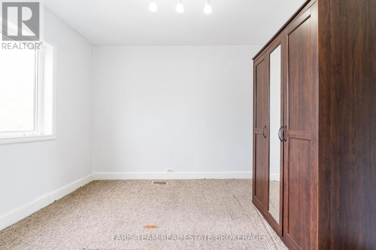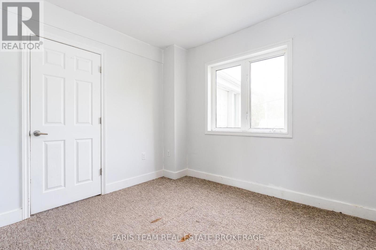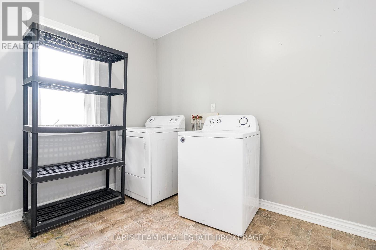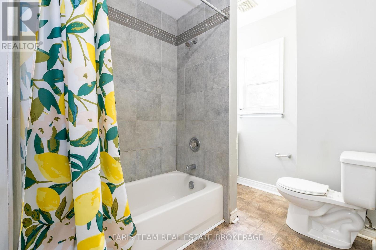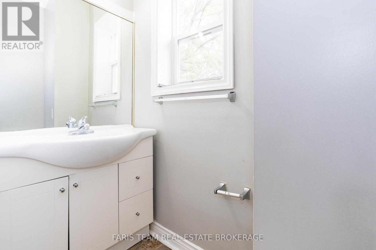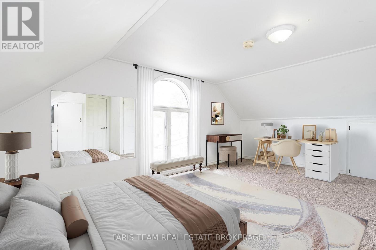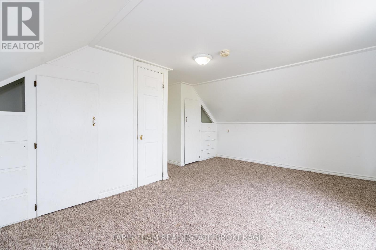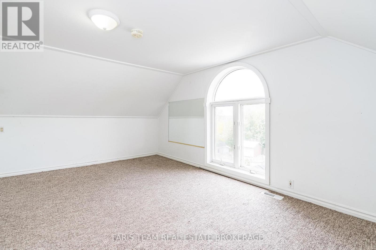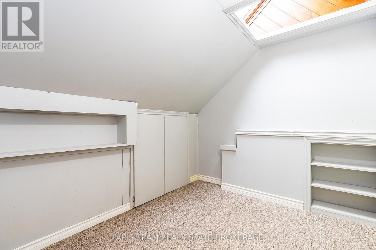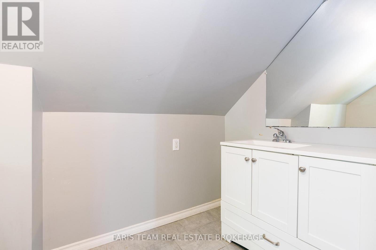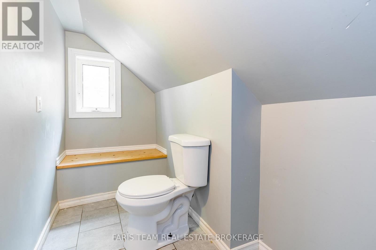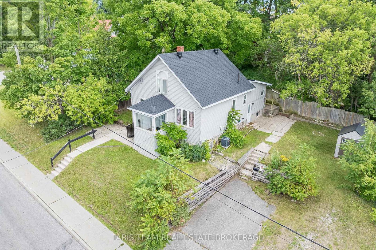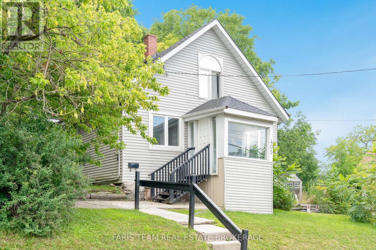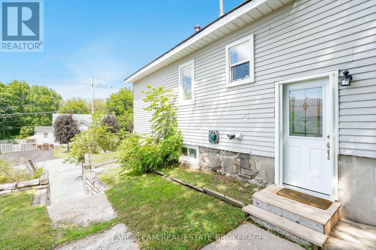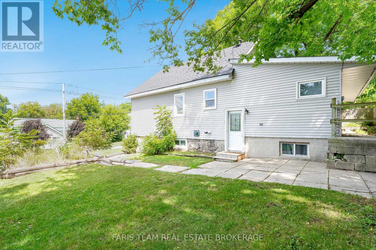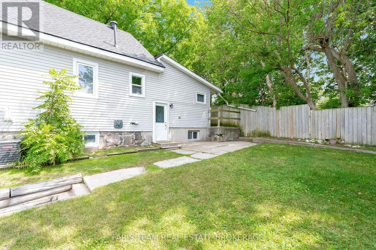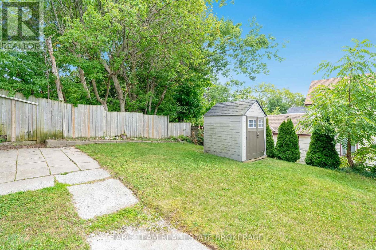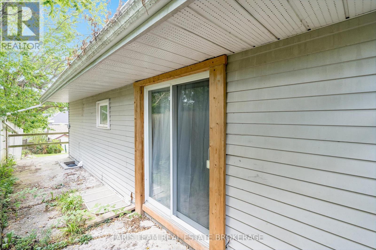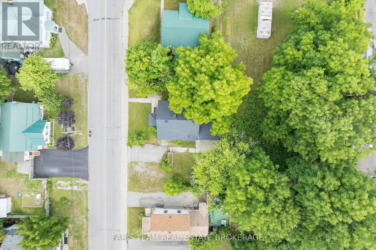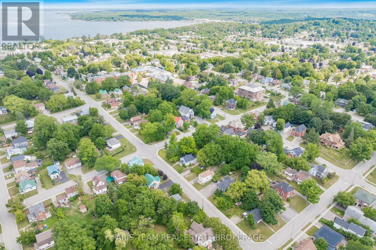5 Bedroom
2 Bathroom
1100 - 1500 sqft
Central Air Conditioning
Forced Air
$2,100 Monthly
Top 5 Reasons You Will Love This Home: 1) Located right in the heart of Midland, this home is just steps from downtown shops, the waterfront, and scenic walking trails where tenants can enjoy the convenience of city living while still being close to nature 2) With three bedrooms, two bathrooms, and a finished lower level offering plenty of room for families, professionals, or those who work from home, the layout provides flexibility for multiple lifestyles and living arrangements 3) Recent upgrades including a newer gas furnace, central air, shingles, and hot water tank ensuring fewer worries and more comfort for tenants looking for a move-in-ready home 4) Blending classic charm with modern features, the home offers a warm and inviting atmosphere that feels both established and updated 5) Everything you need close by from shopping, dining, and schools to Midland's beautiful waterfront, along with the comfort of on-site parking and a central location. 1,444 above grade sq.ft. *Please note some images have been virtually staged to show the potential of the home. (id:58919)
Property Details
|
MLS® Number
|
S12472184 |
|
Property Type
|
Single Family |
|
Community Name
|
Midland |
|
Amenities Near By
|
Beach, Golf Nearby, Hospital |
|
Features
|
In Suite Laundry |
|
Parking Space Total
|
2 |
|
Structure
|
Shed |
|
View Type
|
View |
Building
|
Bathroom Total
|
2 |
|
Bedrooms Above Ground
|
5 |
|
Bedrooms Total
|
5 |
|
Age
|
51 To 99 Years |
|
Appliances
|
Dryer, Stove, Water Heater, Washer, Refrigerator |
|
Basement Development
|
Finished |
|
Basement Type
|
Full (finished) |
|
Construction Style Attachment
|
Detached |
|
Cooling Type
|
Central Air Conditioning |
|
Exterior Finish
|
Aluminum Siding |
|
Flooring Type
|
Vinyl |
|
Foundation Type
|
Stone |
|
Half Bath Total
|
1 |
|
Heating Fuel
|
Natural Gas |
|
Heating Type
|
Forced Air |
|
Stories Total
|
2 |
|
Size Interior
|
1100 - 1500 Sqft |
|
Type
|
House |
|
Utility Water
|
Municipal Water |
Parking
Land
|
Acreage
|
No |
|
Land Amenities
|
Beach, Golf Nearby, Hospital |
|
Sewer
|
Sanitary Sewer |
|
Size Depth
|
60 Ft |
|
Size Frontage
|
80 Ft |
|
Size Irregular
|
80 X 60 Ft |
|
Size Total Text
|
80 X 60 Ft|under 1/2 Acre |
Rooms
| Level |
Type |
Length |
Width |
Dimensions |
|
Second Level |
Bedroom |
4.04 m |
3.89 m |
4.04 m x 3.89 m |
|
Second Level |
Bedroom |
2.85 m |
1.89 m |
2.85 m x 1.89 m |
|
Main Level |
Kitchen |
3.16 m |
2.5 m |
3.16 m x 2.5 m |
|
Main Level |
Dining Room |
3.16 m |
1.8 m |
3.16 m x 1.8 m |
|
Main Level |
Living Room |
4.24 m |
3.37 m |
4.24 m x 3.37 m |
|
Main Level |
Sunroom |
2.02 m |
2 m |
2.02 m x 2 m |
|
Main Level |
Primary Bedroom |
4.09 m |
3.39 m |
4.09 m x 3.39 m |
|
Main Level |
Bedroom |
4.69 m |
2.93 m |
4.69 m x 2.93 m |
|
Main Level |
Bedroom |
3.36 m |
3.04 m |
3.36 m x 3.04 m |
|
Main Level |
Laundry Room |
2.93 m |
2.23 m |
2.93 m x 2.23 m |
https://www.realtor.ca/real-estate/29010825/405-bay-street-midland-midland

