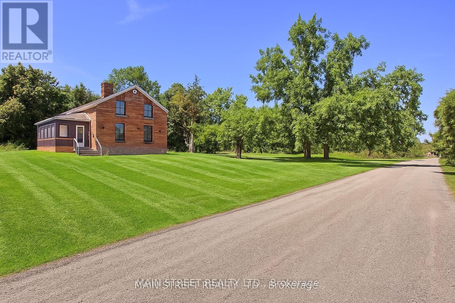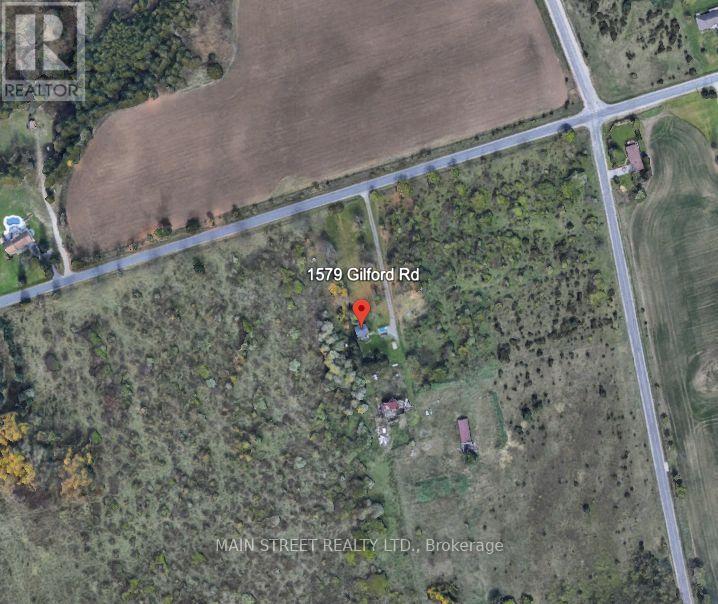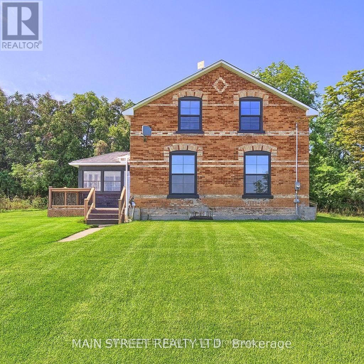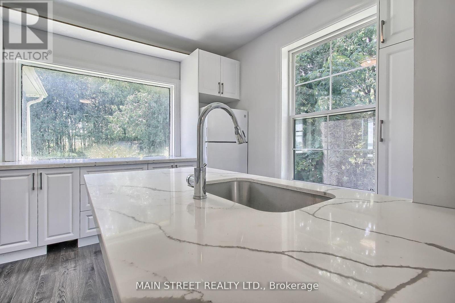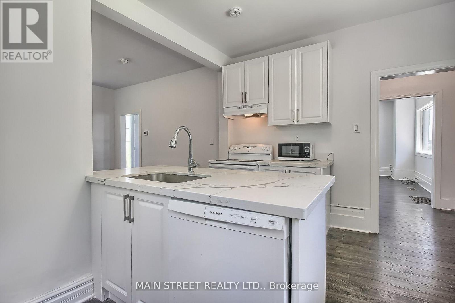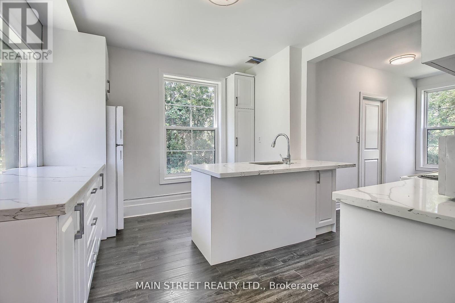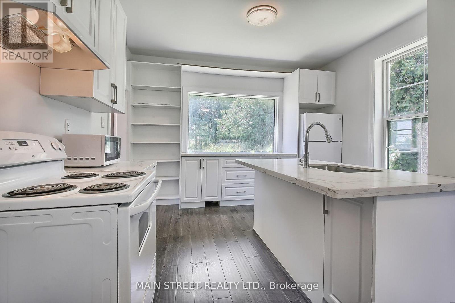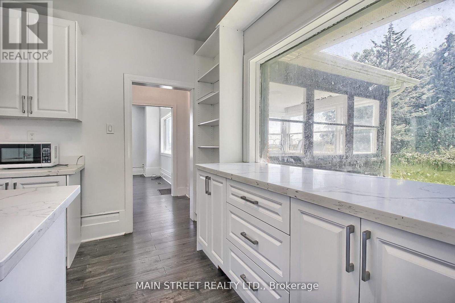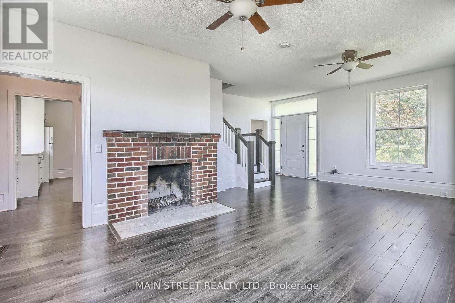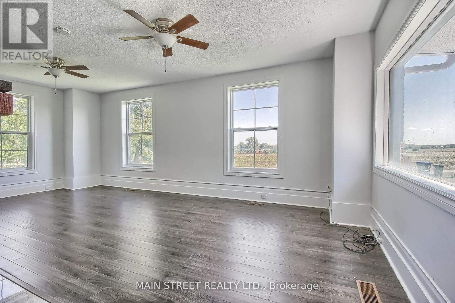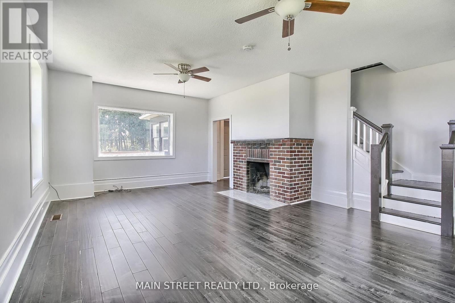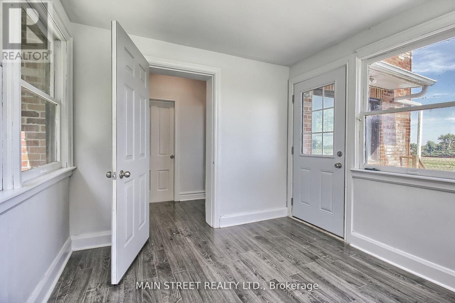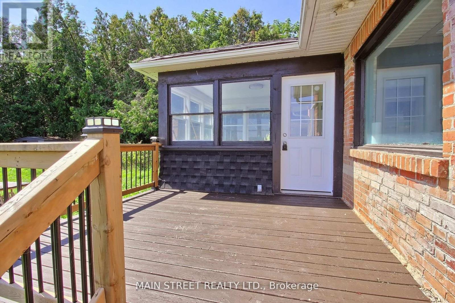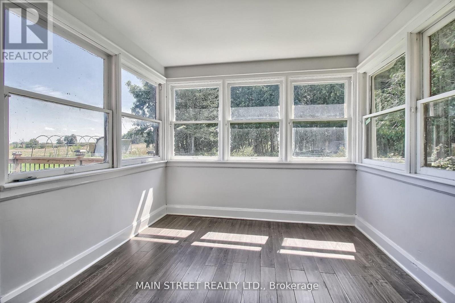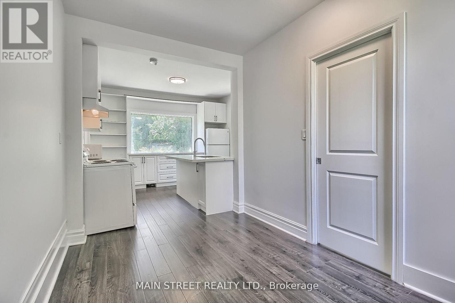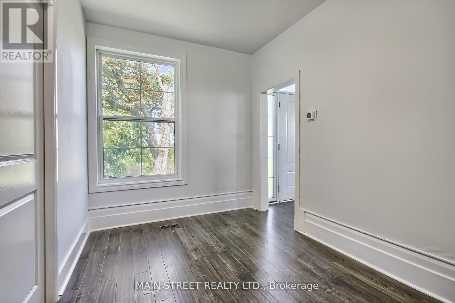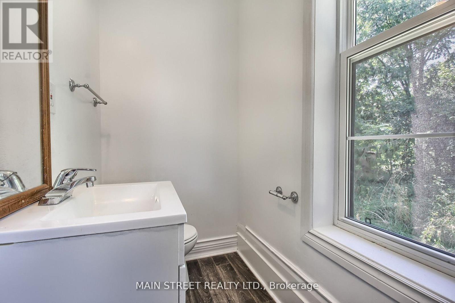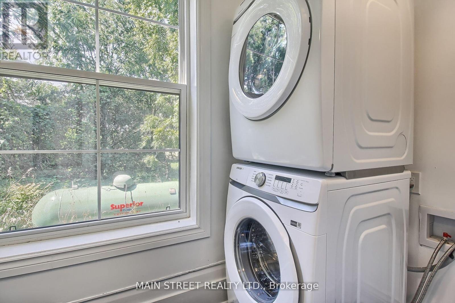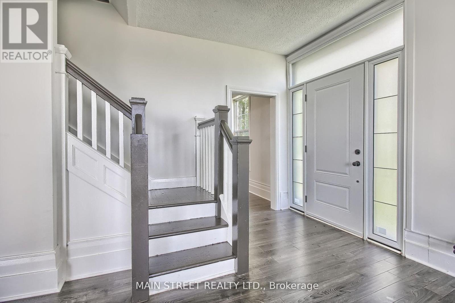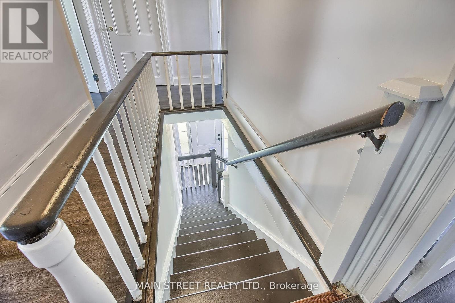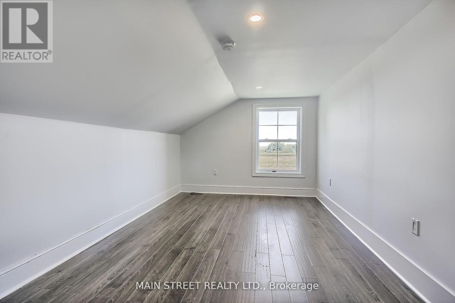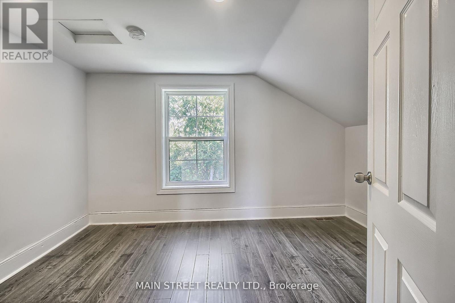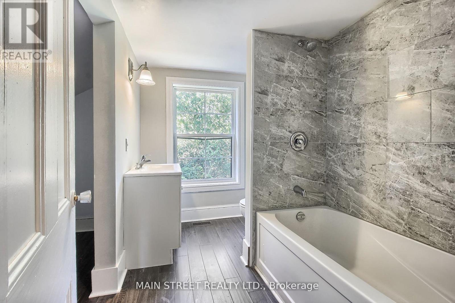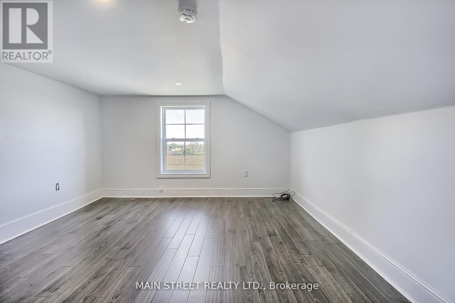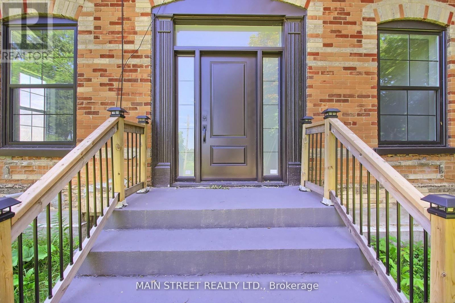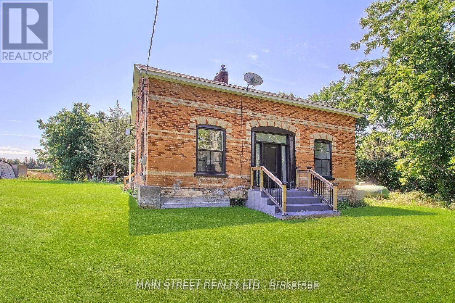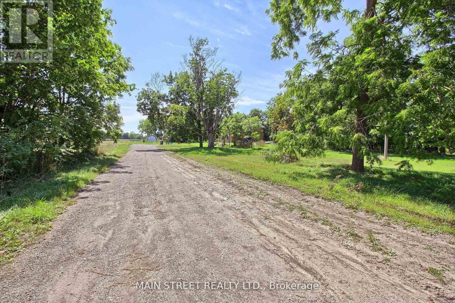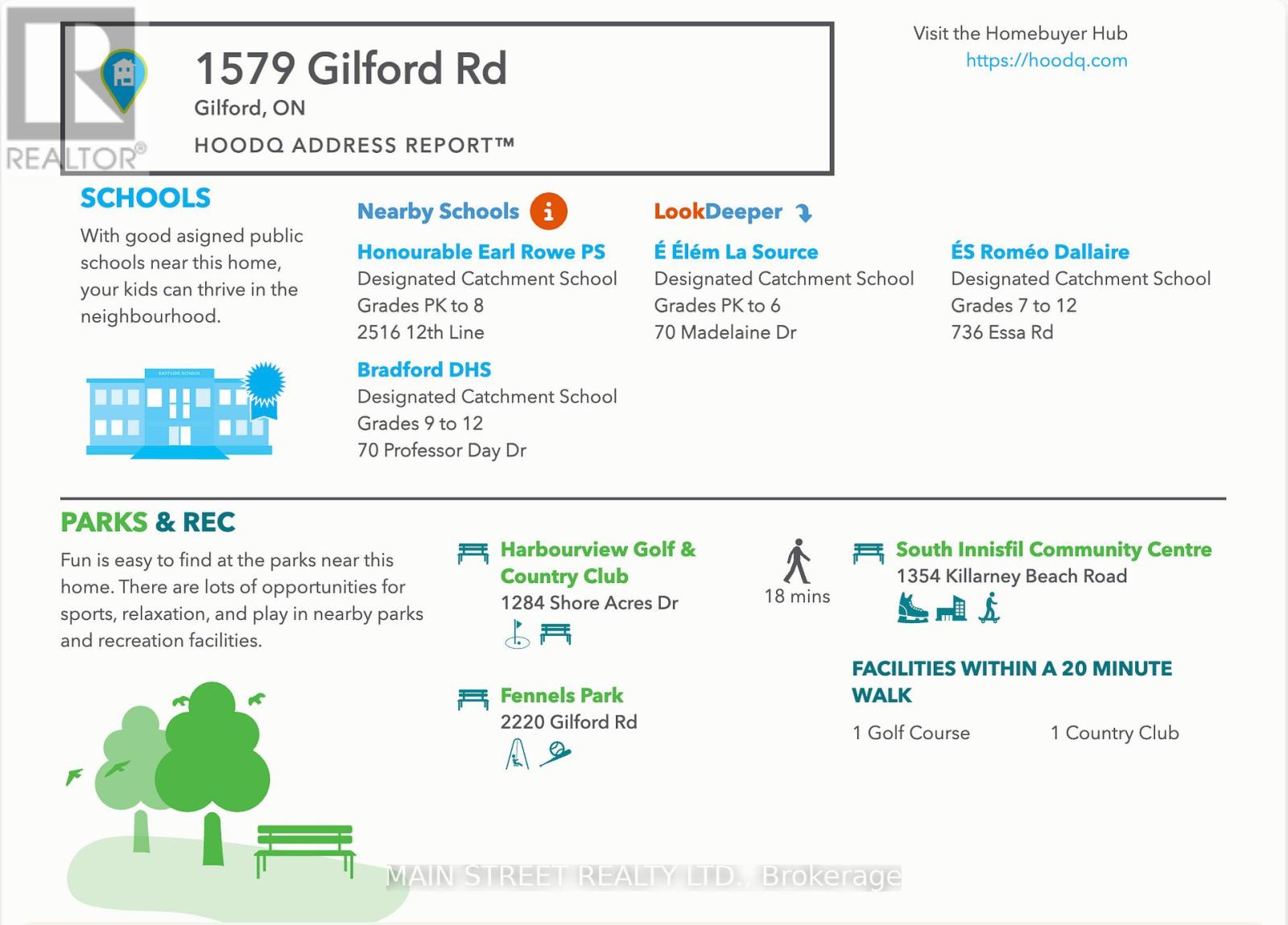1579 Gilford Road Innisfil, Ontario L0L 1R0
Interested?
Contact us for more information
3 Bedroom
2 Bathroom
1500 - 2000 sqft
Fireplace
None
Forced Air
$3,250 Monthly
Large family home in private rural setting on over an acre in Gilford, surrounded by trees and farmers fields. Just up the road from the beaches of Lake Simcoe and short distance to Bradford or Barrie. Minutes to Yonge, Outlet Mall, Golfing, Marina, Georgia Downs horse racing, and Hwy 400. Fully renovated home with upgraded kitchen including quartz counter tops, double sink, dark laminate flooring through out, newer windows, high efficiency furnace, UV water filter, and newer appliances including stacked washer and dryer on main floor. (id:58919)
Property Details
| MLS® Number | N12472093 |
| Property Type | Single Family |
| Community Name | Rural Innisfil |
| Features | Carpet Free |
| Parking Space Total | 6 |
| Structure | Shed |
Building
| Bathroom Total | 2 |
| Bedrooms Above Ground | 3 |
| Bedrooms Total | 3 |
| Amenities | Separate Electricity Meters |
| Appliances | Dishwasher, Dryer, Microwave, Stove, Washer, Refrigerator |
| Basement Development | Unfinished |
| Basement Type | N/a (unfinished) |
| Construction Style Attachment | Detached |
| Cooling Type | None |
| Exterior Finish | Brick |
| Fireplace Present | Yes |
| Flooring Type | Laminate |
| Foundation Type | Stone |
| Half Bath Total | 1 |
| Heating Fuel | Propane |
| Heating Type | Forced Air |
| Stories Total | 2 |
| Size Interior | 1500 - 2000 Sqft |
| Type | House |
Parking
| Carport | |
| No Garage |
Land
| Acreage | No |
| Sewer | Septic System |
| Size Depth | 495 Ft |
| Size Frontage | 100 Ft |
| Size Irregular | 100 X 495 Ft |
| Size Total Text | 100 X 495 Ft |
Rooms
| Level | Type | Length | Width | Dimensions |
|---|---|---|---|---|
| Second Level | Primary Bedroom | 4.46 m | 3.9 m | 4.46 m x 3.9 m |
| Second Level | Bedroom 2 | 4.53 m | 3 m | 4.53 m x 3 m |
| Second Level | Bedroom 3 | 2.73 m | 3.67 m | 2.73 m x 3.67 m |
| Main Level | Kitchen | 3.7 m | 3.1 m | 3.7 m x 3.1 m |
| Main Level | Eating Area | 3.73 m | 2.42 m | 3.73 m x 2.42 m |
| Main Level | Living Room | 7.16 m | 4.62 m | 7.16 m x 4.62 m |
| Main Level | Dining Room | 7.16 m | 4.62 m | 7.16 m x 4.62 m |
| Main Level | Laundry Room | 2 m | 6 m | 2 m x 6 m |
| Main Level | Sunroom | 3.3 m | 2.8 m | 3.3 m x 2.8 m |
https://www.realtor.ca/real-estate/29010503/1579-gilford-road-innisfil-rural-innisfil

