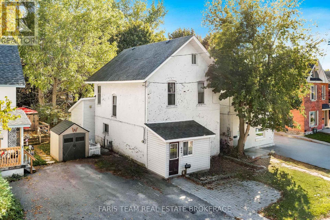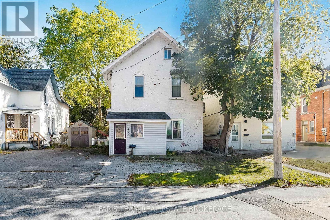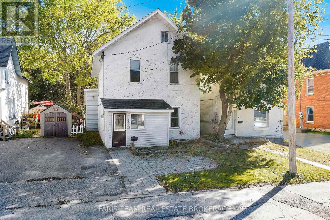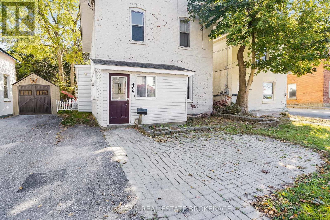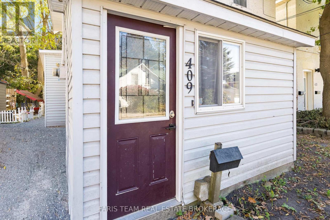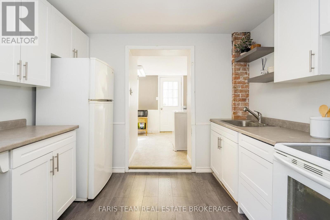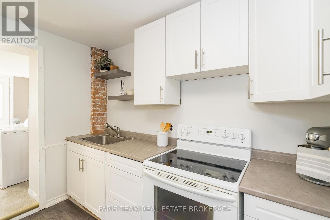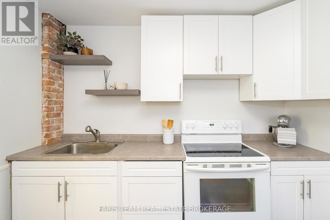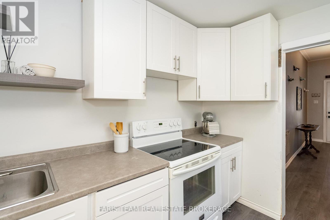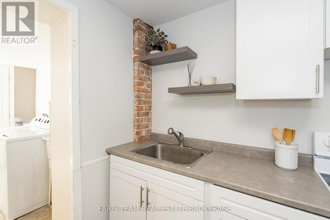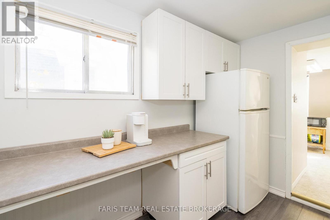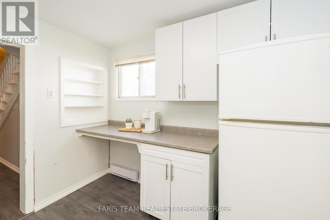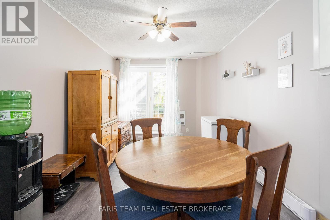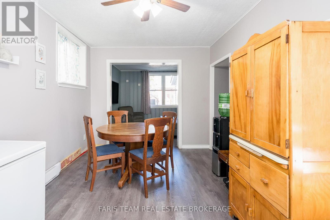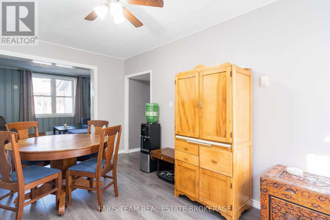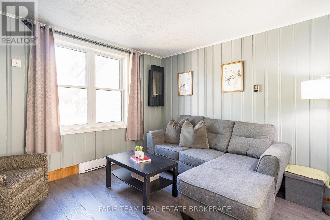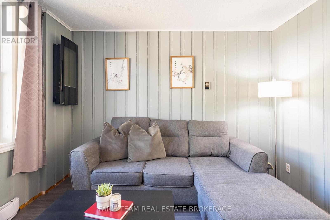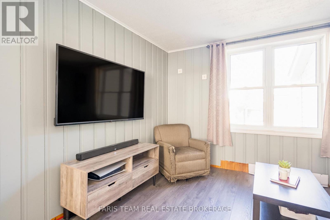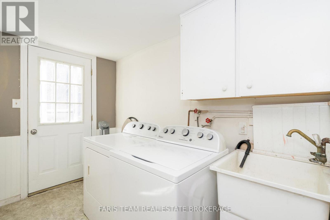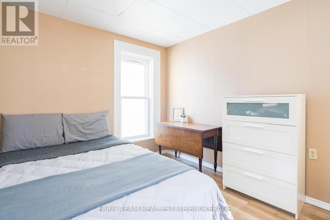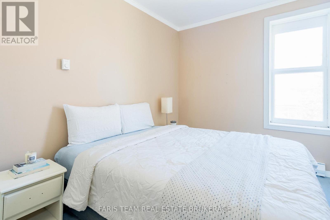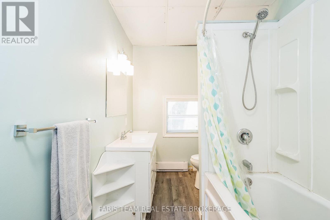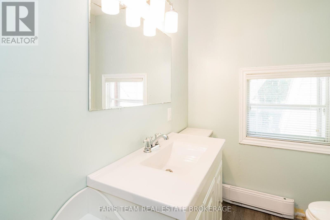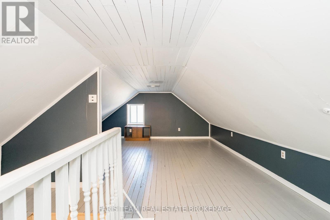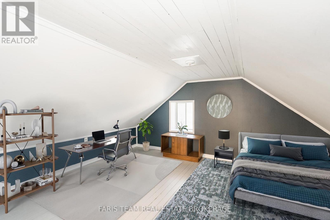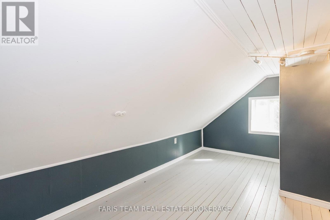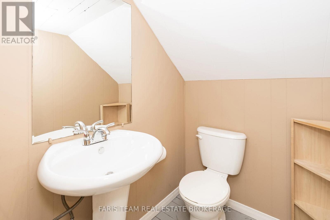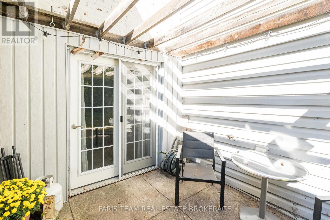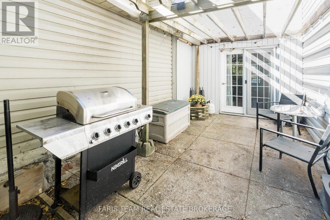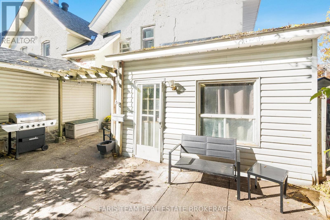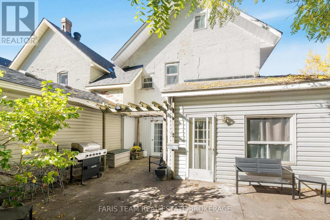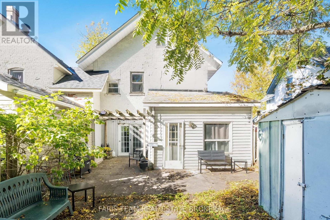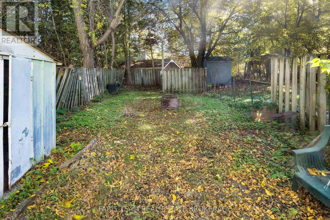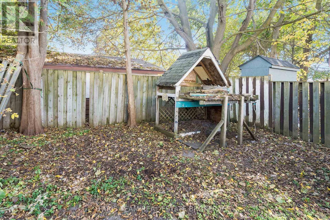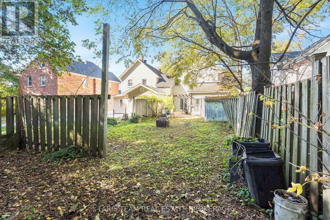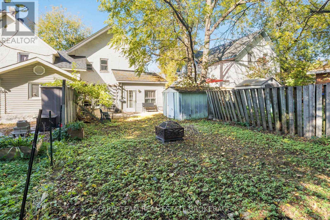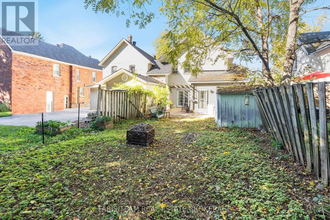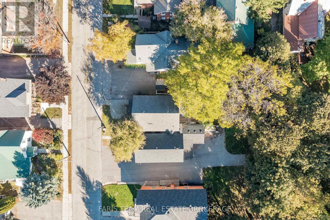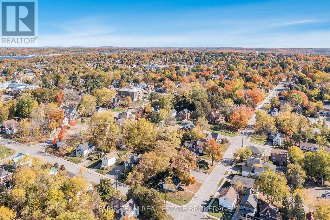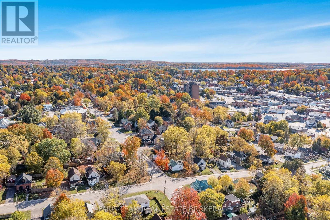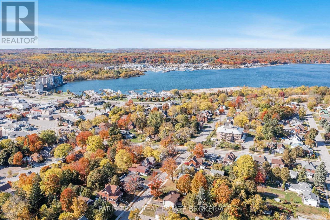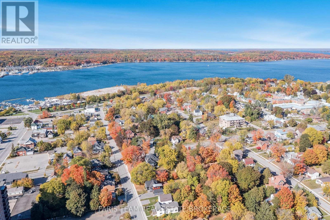3 Bedroom
2 Bathroom
1500 - 2000 sqft
Fireplace
Baseboard Heaters
$399,900
Top 5 Reasons You Will Love This Home: 1) Just minutes to downtown Midland, the Tay Trail, parks, schools, and everyday conveniences 2) Victorian home presenting old-world character with modern updates, including a rare third level loft with its own 2-piece bathroom 3) Affordable opportunity perfect for first-time buyers looking to get into the market 4) Appreciate a beautiful backyard that offers the feel of a detached home despite being a link property 5) Recent upgrades include updated kitchen cabinetry, flooring, light fixtures, and more, making this home truly move-in ready. 1,730 fin.sq.ft. *Please note some images have been virtually staged to show the potential of the home. (id:58919)
Property Details
|
MLS® Number
|
S12468850 |
|
Property Type
|
Single Family |
|
Community Name
|
Midland |
|
Equipment Type
|
Water Heater |
|
Features
|
Irregular Lot Size |
|
Parking Space Total
|
2 |
|
Rental Equipment Type
|
Water Heater |
Building
|
Bathroom Total
|
2 |
|
Bedrooms Above Ground
|
3 |
|
Bedrooms Total
|
3 |
|
Age
|
100+ Years |
|
Amenities
|
Fireplace(s) |
|
Appliances
|
Dryer, Stove, Washer, Window Coverings, Refrigerator |
|
Basement Development
|
Unfinished |
|
Basement Type
|
N/a (unfinished) |
|
Construction Style Attachment
|
Link |
|
Exterior Finish
|
Brick |
|
Fireplace Present
|
Yes |
|
Fireplace Total
|
1 |
|
Flooring Type
|
Laminate, Hardwood |
|
Foundation Type
|
Unknown, Stone |
|
Half Bath Total
|
1 |
|
Heating Fuel
|
Electric |
|
Heating Type
|
Baseboard Heaters |
|
Stories Total
|
2 |
|
Size Interior
|
1500 - 2000 Sqft |
|
Type
|
House |
|
Utility Water
|
Municipal Water |
Parking
Land
|
Acreage
|
No |
|
Sewer
|
Sanitary Sewer |
|
Size Depth
|
113 Ft |
|
Size Frontage
|
25 Ft |
|
Size Irregular
|
25 X 113 Ft |
|
Size Total Text
|
25 X 113 Ft|under 1/2 Acre |
|
Zoning Description
|
Rs2 |
Rooms
| Level |
Type |
Length |
Width |
Dimensions |
|
Second Level |
Bedroom |
4.2 m |
2.82 m |
4.2 m x 2.82 m |
|
Second Level |
Bedroom |
3.8 m |
2.8 m |
3.8 m x 2.8 m |
|
Second Level |
Bedroom |
3.75 m |
2.57 m |
3.75 m x 2.57 m |
|
Third Level |
Loft |
7.87 m |
2.17 m |
7.87 m x 2.17 m |
|
Main Level |
Kitchen |
3.12 m |
2.98 m |
3.12 m x 2.98 m |
|
Main Level |
Living Room |
3.65 m |
3.35 m |
3.65 m x 3.35 m |
|
Main Level |
Family Room |
4.64 m |
2.9 m |
4.64 m x 2.9 m |
|
Main Level |
Laundry Room |
4.06 m |
2.9 m |
4.06 m x 2.9 m |
https://www.realtor.ca/real-estate/29003819/409-dominion-avenue-midland-midland

