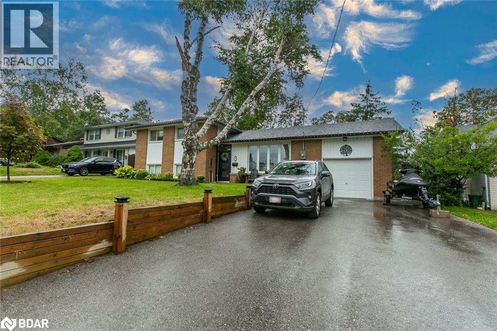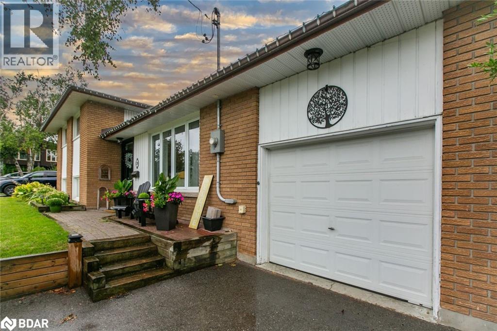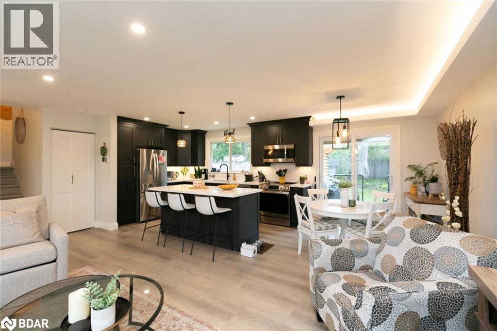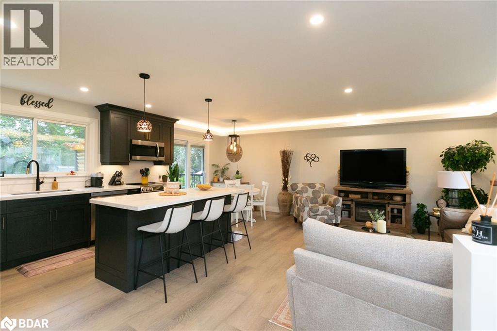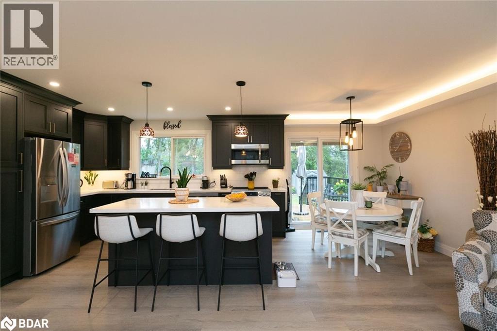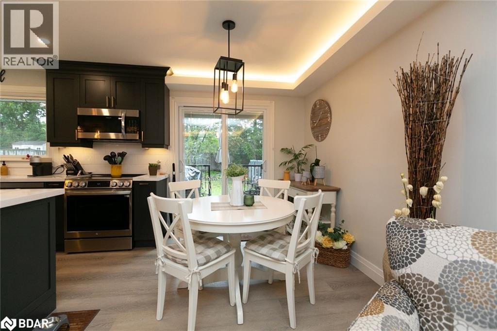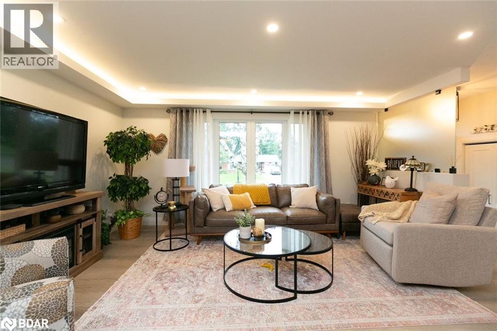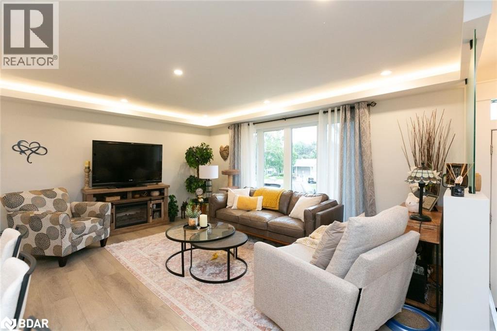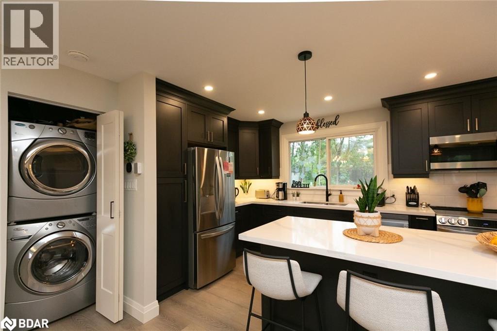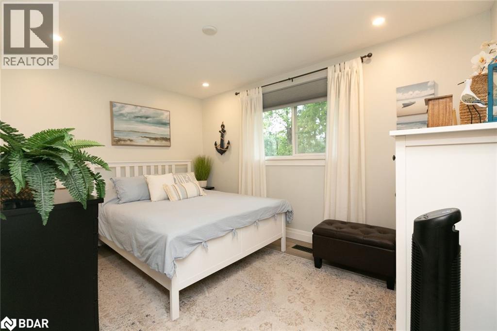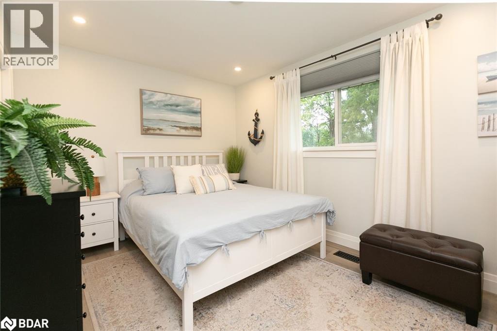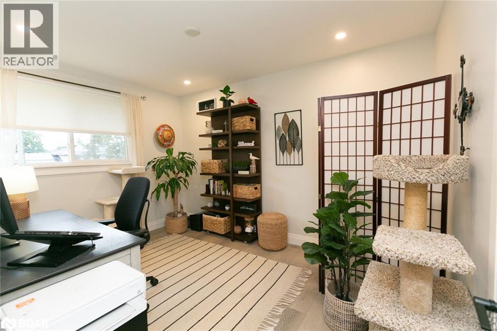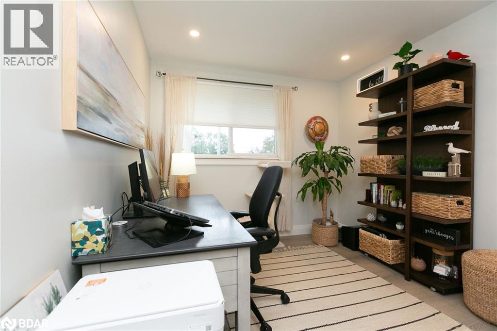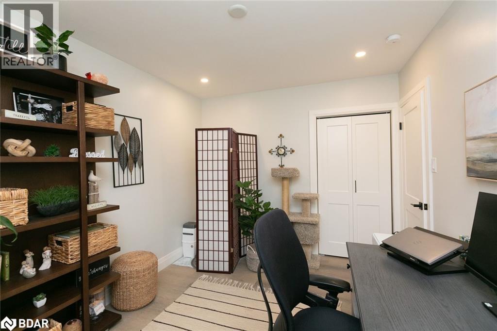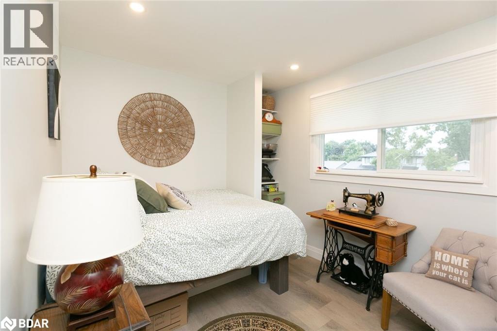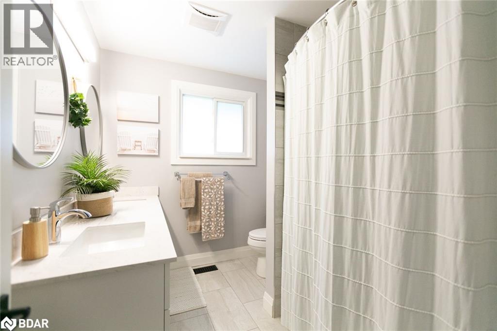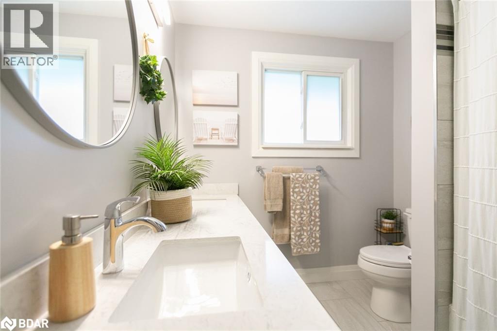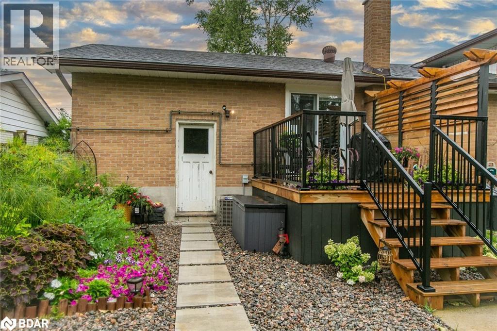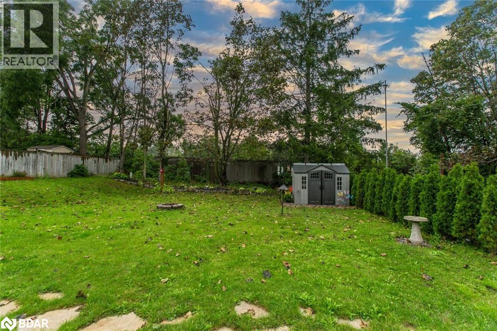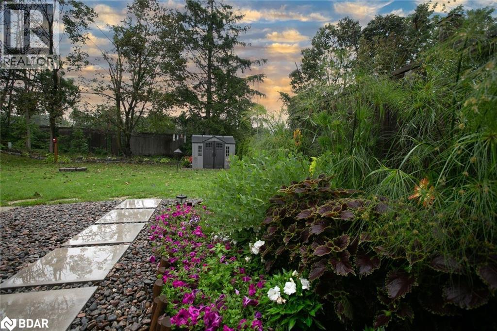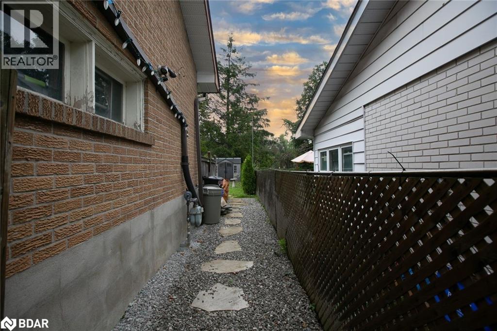3 Bedroom
1 Bathroom
1388 sqft
Central Air Conditioning
Forced Air
$2,500 Monthly
SOPHISTICATED UPPER-LEVEL FOR LEASE WITH MODERN FINISHES & A BRIGHT OPEN-CONCEPT DESIGN! Situated on a quiet cul-de-sac, within walking distance of schools and parks, this luxury upper-level unit for lease offers a refined living experience, showcasing natural light and modern finishes throughout. The open-concept layout highlights recessed lighting and durable LVT flooring, creating a seamless flow across the space. A sleek kitchen with dark cabinetry, quartz countertops, stainless steel appliances, and a large island with seating sets the stage for both entertaining and everyday living. The adjoining dining area opens to a deck with privacy louvres, backyard access, and peaceful views of the green space, creating an inviting extension of the interior. Three bedrooms and a spa-inspired 5-piece bathroom with double sinks add comfort and sophistication, while in-suite laundry, driveway parking for three vehicles with no sidewalk in front, and shared garage storage with the lower-level tenant complete this impressive home. Conveniently located close to daily essentials, dining, shopping, and recreation, with easy highway access and just minutes from downtown. (id:58919)
Property Details
|
MLS® Number
|
40779605 |
|
Property Type
|
Single Family |
|
Amenities Near By
|
Park, Schools |
|
Equipment Type
|
None |
|
Features
|
Cul-de-sac, Southern Exposure, Shared Driveway |
|
Parking Space Total
|
3 |
|
Rental Equipment Type
|
None |
Building
|
Bathroom Total
|
1 |
|
Bedrooms Above Ground
|
3 |
|
Bedrooms Total
|
3 |
|
Appliances
|
Dishwasher, Dryer, Refrigerator, Stove, Washer, Microwave Built-in |
|
Basement Type
|
None |
|
Constructed Date
|
1963 |
|
Construction Style Attachment
|
Detached |
|
Cooling Type
|
Central Air Conditioning |
|
Exterior Finish
|
Brick |
|
Heating Fuel
|
Natural Gas |
|
Heating Type
|
Forced Air |
|
Size Interior
|
1388 Sqft |
|
Type
|
House |
|
Utility Water
|
Municipal Water |
Parking
Land
|
Access Type
|
Highway Access |
|
Acreage
|
No |
|
Land Amenities
|
Park, Schools |
|
Sewer
|
Municipal Sewage System |
|
Size Depth
|
142 Ft |
|
Size Frontage
|
65 Ft |
|
Size Irregular
|
0.212 |
|
Size Total
|
0.212 Ac|under 1/2 Acre |
|
Size Total Text
|
0.212 Ac|under 1/2 Acre |
|
Zoning Description
|
R2 |
Rooms
| Level |
Type |
Length |
Width |
Dimensions |
|
Second Level |
5pc Bathroom |
|
|
Measurements not available |
|
Second Level |
Bedroom |
|
|
12'6'' x 9'5'' |
|
Second Level |
Bedroom |
|
|
11'0'' x 8'11'' |
|
Second Level |
Primary Bedroom |
|
|
13'3'' x 9'6'' |
|
Main Level |
Living Room |
|
|
15'0'' x 11'0'' |
|
Main Level |
Dining Room |
|
|
8'11'' x 7'5'' |
|
Main Level |
Kitchen |
|
|
14'0'' x 9'0'' |
https://www.realtor.ca/real-estate/29002528/20-ottaway-avenue-unit-upper-barrie

