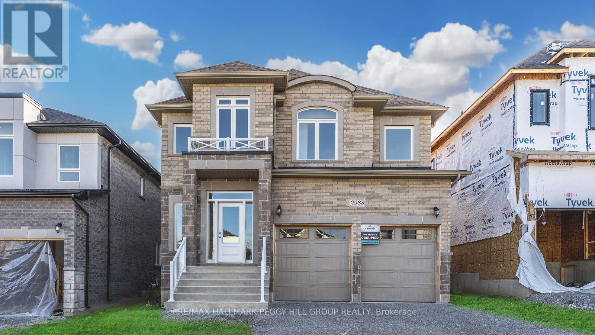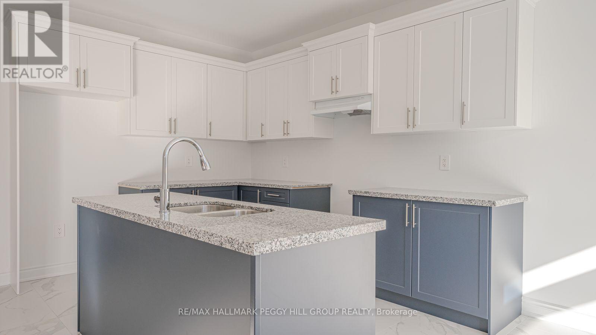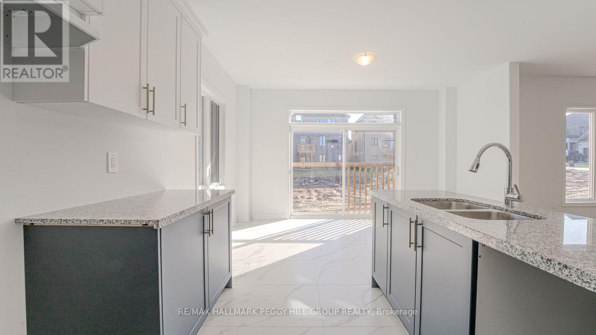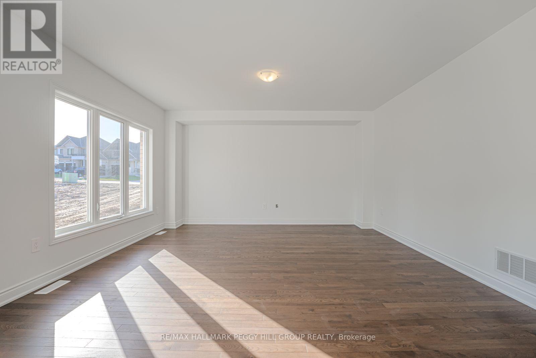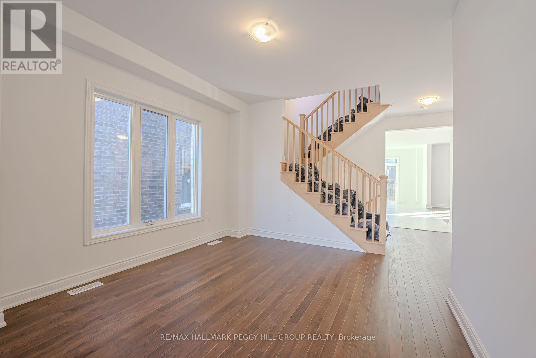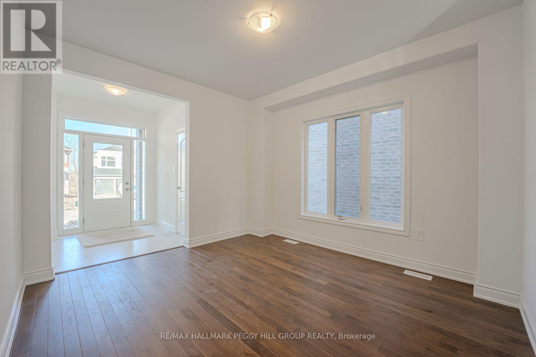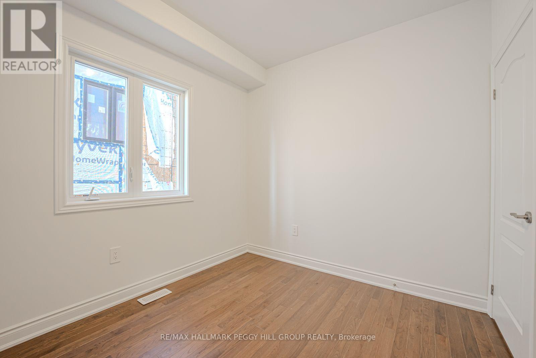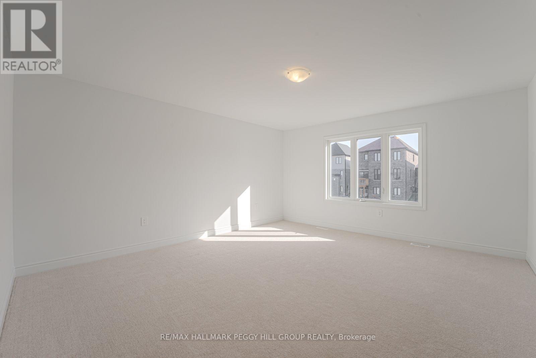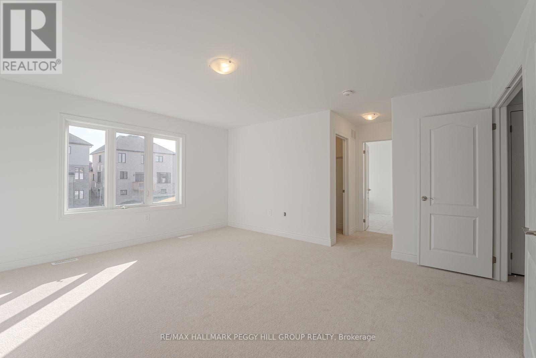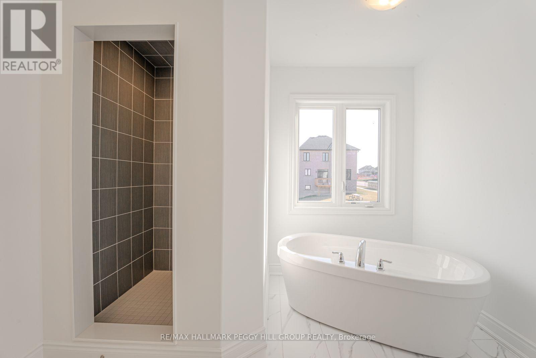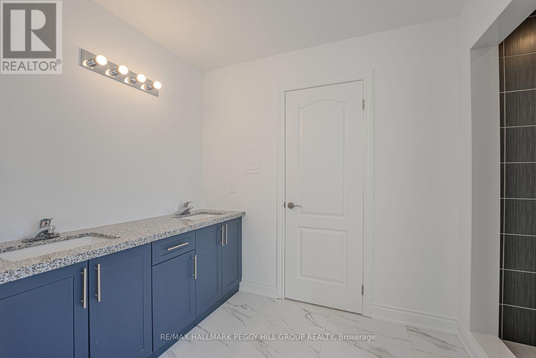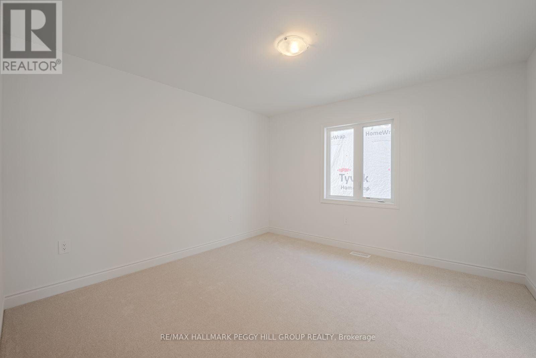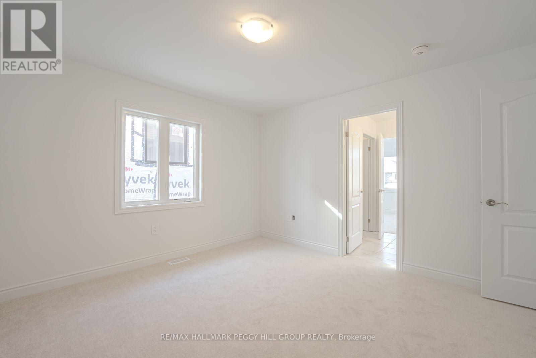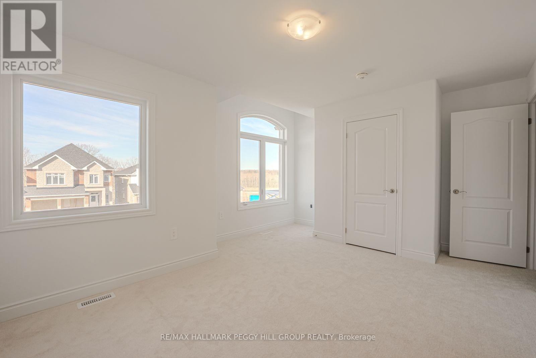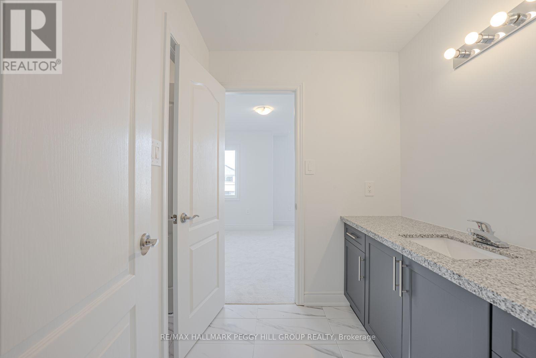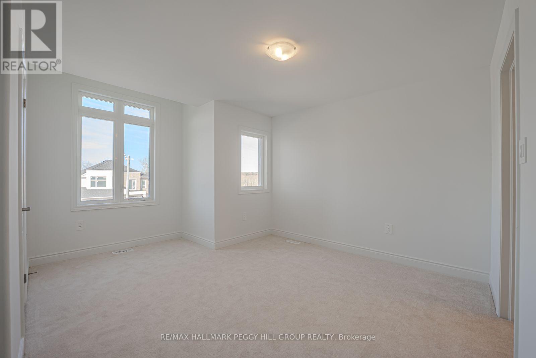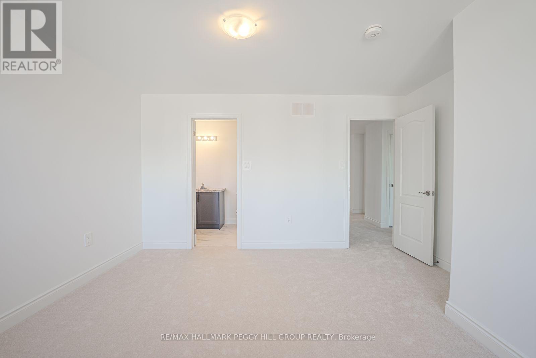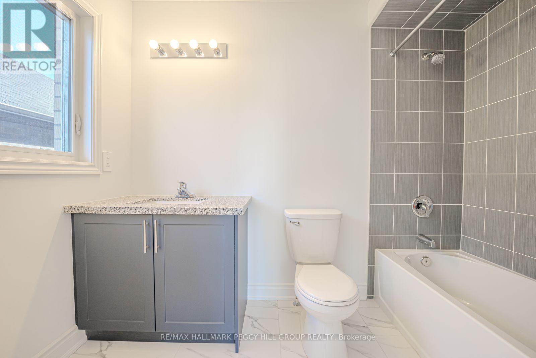4 Bedroom
4 Bathroom
2500 - 3000 sqft
Fireplace
Central Air Conditioning
Forced Air
$3,000 Monthly
MODERN & SPACIOUS HOME FOR LEASE IN ORILLIA'S WEST RIDGE COMMUNITY! Begin your next chapter at 2988 Monarch Drive, offering the main and second floors for lease in a beautifully maintained 2,717 sq ft home built in 2024. Set in Orillia's desirable West Ridge neighbourhood, this property showcases stately curb appeal with a brick exterior, covered front porch, elegant upper balcony, and a double-car garage plus one additional driveway space. Surrounded by parks, trails, schools, and everyday amenities, this family-friendly location also provides easy access to major commuter routes. Enjoy a walkable lifestyle close to Lakehead University, Costco, Walmart, Zehrs, Home Depot, Food Basics, Tim Hortons, Starbucks, Montana's BBQ & Bar, and the local movie theatre. Natural light fills the bright, open layout, which features high ceilings, hardwood floors, and a striking hardwood staircase. The kitchen highlights two-toned cabinetry, granite countertops, and an island with a built-in sink, perfect for family meals or entertaining guests. A main floor laundry room adds everyday practicality. Upstairs, four spacious bedrooms offer comfort and flexibility, including a primary suite with a luxurious five-piece ensuite, a second bedroom with its own ensuite, and a shared ensuite between the third and fourth bedrooms. This impressive #HomeToStay combines style, space, and modern living in one of Orillia's most convenient locations! (id:58919)
Property Details
|
MLS® Number
|
S12467956 |
|
Property Type
|
Single Family |
|
Community Name
|
Orillia |
|
Amenities Near By
|
Public Transit |
|
Community Features
|
School Bus |
|
Equipment Type
|
Water Heater |
|
Parking Space Total
|
3 |
|
Rental Equipment Type
|
Water Heater |
|
Structure
|
Patio(s) |
Building
|
Bathroom Total
|
4 |
|
Bedrooms Above Ground
|
4 |
|
Bedrooms Total
|
4 |
|
Age
|
0 To 5 Years |
|
Amenities
|
Fireplace(s) |
|
Appliances
|
Water Heater, Dishwasher, Dryer, Stove, Washer, Refrigerator |
|
Basement Development
|
Finished |
|
Basement Type
|
Full (finished) |
|
Construction Style Attachment
|
Detached |
|
Cooling Type
|
Central Air Conditioning |
|
Exterior Finish
|
Brick |
|
Fire Protection
|
Smoke Detectors |
|
Fireplace Present
|
Yes |
|
Foundation Type
|
Concrete |
|
Half Bath Total
|
1 |
|
Heating Fuel
|
Natural Gas |
|
Heating Type
|
Forced Air |
|
Stories Total
|
2 |
|
Size Interior
|
2500 - 3000 Sqft |
|
Type
|
House |
|
Utility Water
|
Municipal Water |
Parking
Land
|
Acreage
|
No |
|
Land Amenities
|
Public Transit |
|
Sewer
|
Sanitary Sewer |
|
Size Depth
|
147 Ft ,7 In |
|
Size Frontage
|
39 Ft ,4 In |
|
Size Irregular
|
39.4 X 147.6 Ft |
|
Size Total Text
|
39.4 X 147.6 Ft|under 1/2 Acre |
Rooms
| Level |
Type |
Length |
Width |
Dimensions |
|
Second Level |
Primary Bedroom |
6.53 m |
4.06 m |
6.53 m x 4.06 m |
|
Second Level |
Bedroom 2 |
3.68 m |
4.22 m |
3.68 m x 4.22 m |
|
Second Level |
Bedroom 3 |
3.76 m |
3.15 m |
3.76 m x 3.15 m |
|
Second Level |
Bedroom 4 |
3.86 m |
3.3 m |
3.86 m x 3.3 m |
|
Main Level |
Kitchen |
5.97 m |
3.78 m |
5.97 m x 3.78 m |
|
Main Level |
Dining Room |
4.62 m |
4.04 m |
4.62 m x 4.04 m |
|
Main Level |
Living Room |
3.73 m |
5.13 m |
3.73 m x 5.13 m |
Utilities
|
Cable
|
Available |
|
Electricity
|
Installed |
|
Sewer
|
Installed |
https://www.realtor.ca/real-estate/29001836/upper-2988-monarch-drive-orillia-orillia

