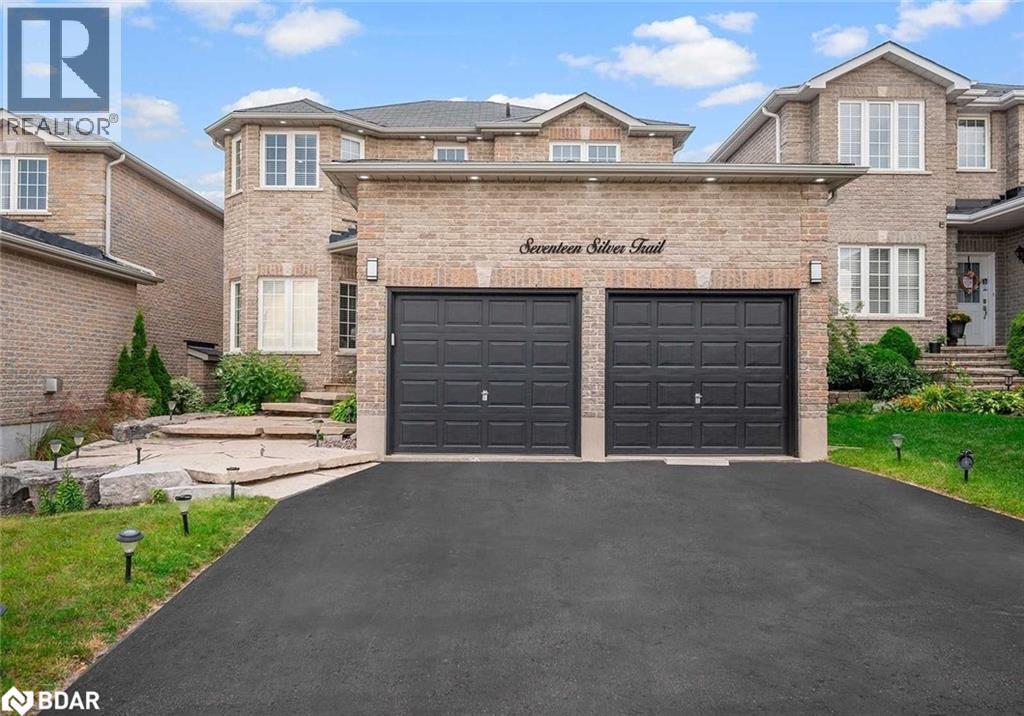17 Silver Trail Barrie, Ontario L4N 2S2
Interested?
Contact us for more information
5 Bedroom
4 Bathroom
3001 sqft
2 Level
Central Air Conditioning
Forced Air
$3,600 Monthly
Perfect 4 Bedroom Family Home In one of teh most demanding neighbourhood in Barrie with little over 3000 Sqft Of Living Space 9Ft Ceilings , Gourmet Kitchen W/ Granite Counters +Backsplash,r S/S Appl+ Potlights , Ceramic Flrs & Pantry. Gorgeous Backyard Oasis W/Deck+Gazebo & Interlocking *Combined Living & Dining W/Wainscotting * Master W/Large W/I Closet & Spa Like Ensuite, 2 Gas Fireplaces * Fin' Bsmt W/2 Beds+ Full Bath & Rec + R/I For Kitchen. Close To Most Amenities Including Sports Facilities, Shopping Centre & hwy.Move In& Enjoy! Won't Last Long. No Disappointments Here (id:58919)
Property Details
| MLS® Number | 40780055 |
| Property Type | Single Family |
| Amenities Near By | Park, Schools |
| Parking Space Total | 4 |
Building
| Bathroom Total | 4 |
| Bedrooms Above Ground | 4 |
| Bedrooms Below Ground | 1 |
| Bedrooms Total | 5 |
| Appliances | Central Vacuum, Dishwasher, Dryer, Refrigerator, Stove, Washer, Gas Stove(s), Window Coverings |
| Architectural Style | 2 Level |
| Basement Development | Finished |
| Basement Type | Full (finished) |
| Construction Style Attachment | Detached |
| Cooling Type | Central Air Conditioning |
| Exterior Finish | Brick |
| Foundation Type | Unknown |
| Half Bath Total | 1 |
| Heating Fuel | Natural Gas |
| Heating Type | Forced Air |
| Stories Total | 2 |
| Size Interior | 3001 Sqft |
| Type | House |
| Utility Water | Municipal Water |
Land
| Acreage | No |
| Land Amenities | Park, Schools |
| Sewer | Municipal Sewage System |
| Size Depth | 130 Ft |
| Size Frontage | 39 Ft |
| Size Total Text | Under 1/2 Acre |
| Zoning Description | R3 |
Rooms
| Level | Type | Length | Width | Dimensions |
|---|---|---|---|---|
| Second Level | 4pc Bathroom | Measurements not available | ||
| Second Level | 3pc Bathroom | Measurements not available | ||
| Second Level | Bedroom | 10'2'' x 9'2'' | ||
| Second Level | Bedroom | 13'5'' x 9'11'' | ||
| Second Level | Bedroom | 12'0'' x 10'0'' | ||
| Second Level | Primary Bedroom | 19'0'' x 11'0'' | ||
| Basement | 3pc Bathroom | Measurements not available | ||
| Basement | Kitchen | 17'0'' x 8'0'' | ||
| Basement | Bedroom | 17'8'' x 9'11'' | ||
| Basement | Recreation Room | 18'0'' x 13'8'' | ||
| Main Level | 2pc Bathroom | Measurements not available | ||
| Main Level | Breakfast | 18'0'' x 11'0'' | ||
| Main Level | Kitchen | 18'0'' x 11'0'' | ||
| Main Level | Dining Room | 11'8'' x 9'8'' | ||
| Main Level | Living Room | 13'5'' x 11'0'' |
https://www.realtor.ca/real-estate/29002347/17-silver-trail-barrie



