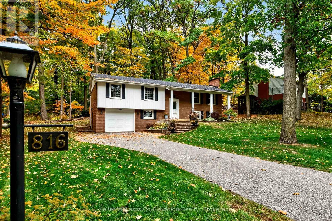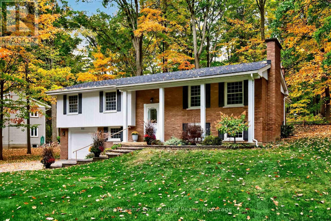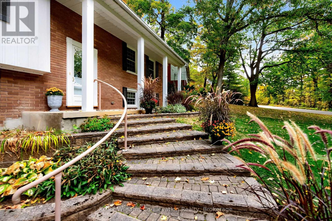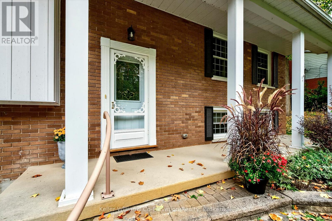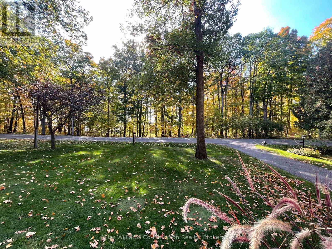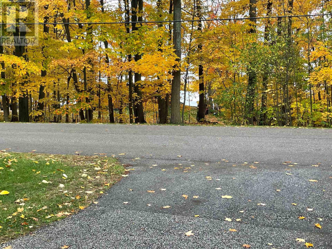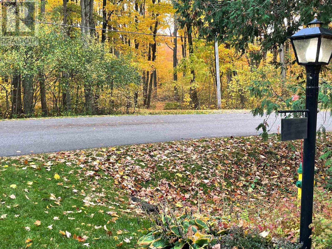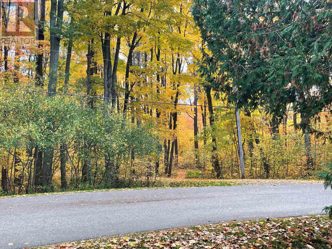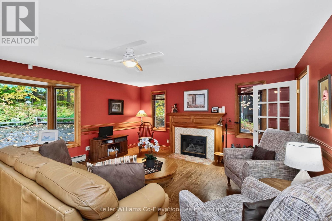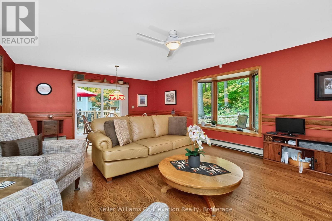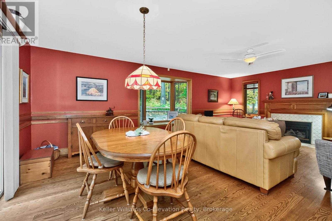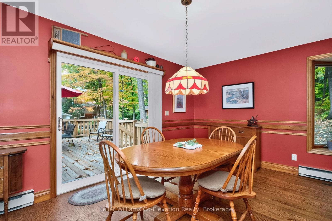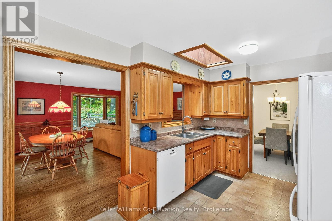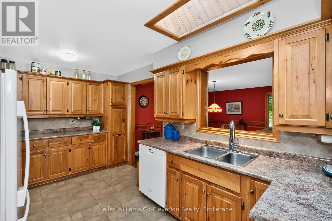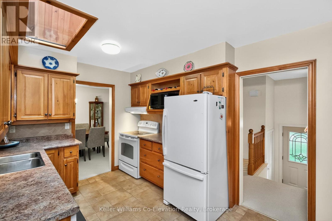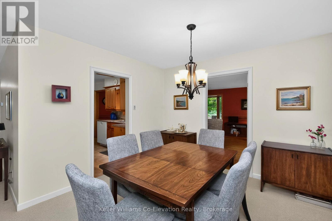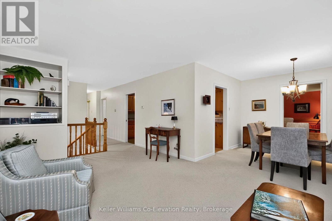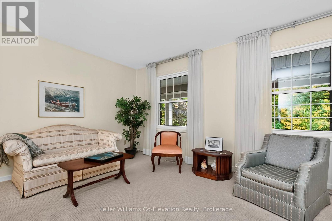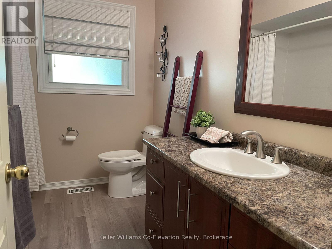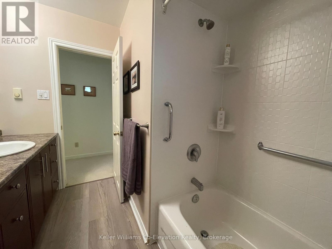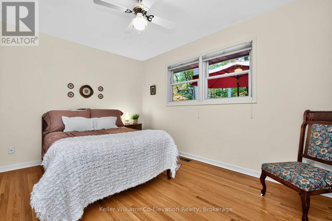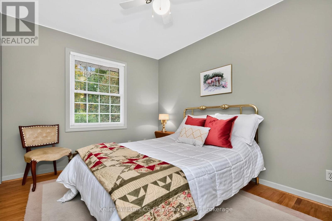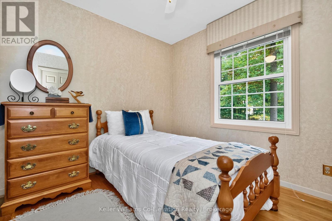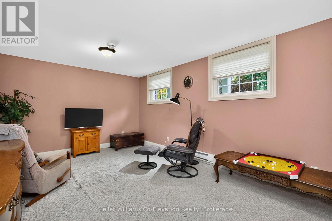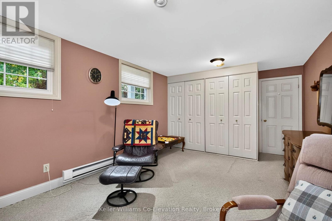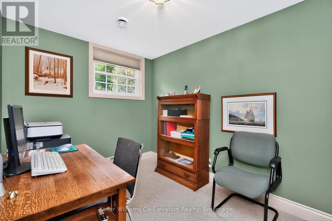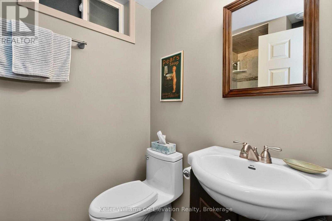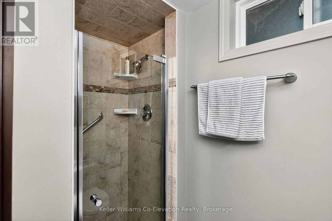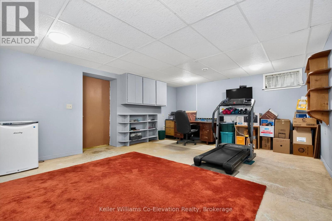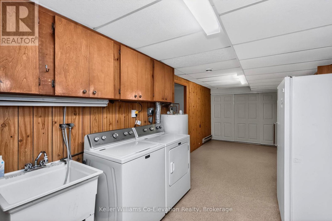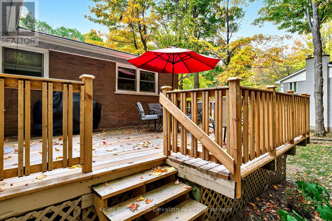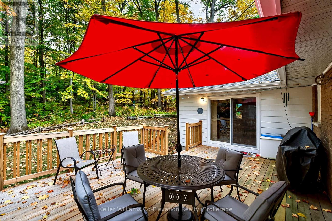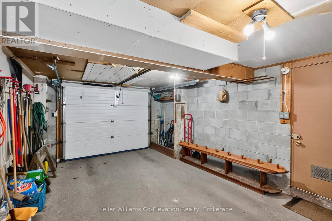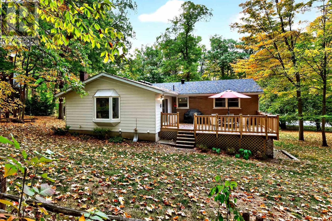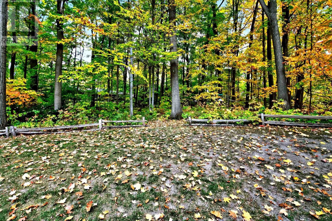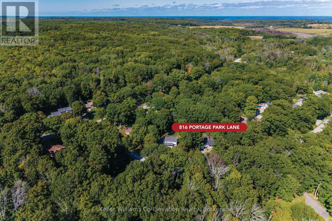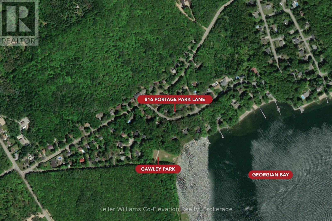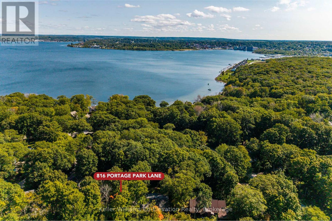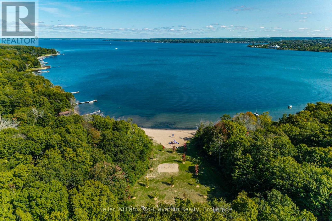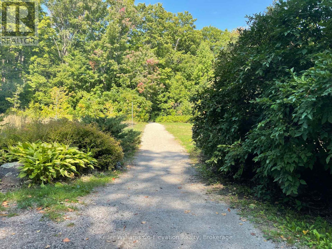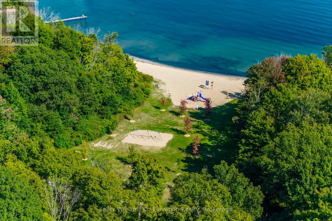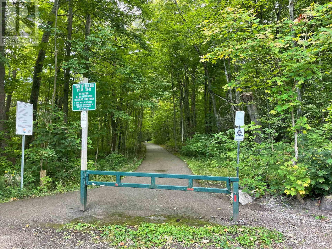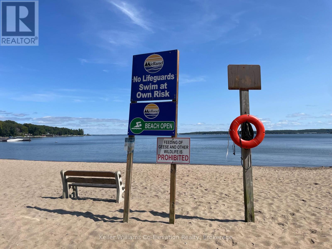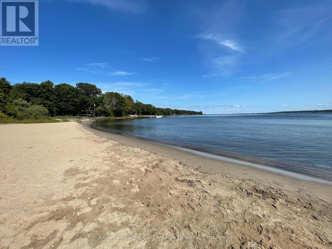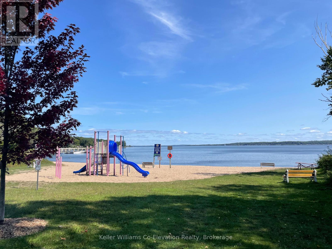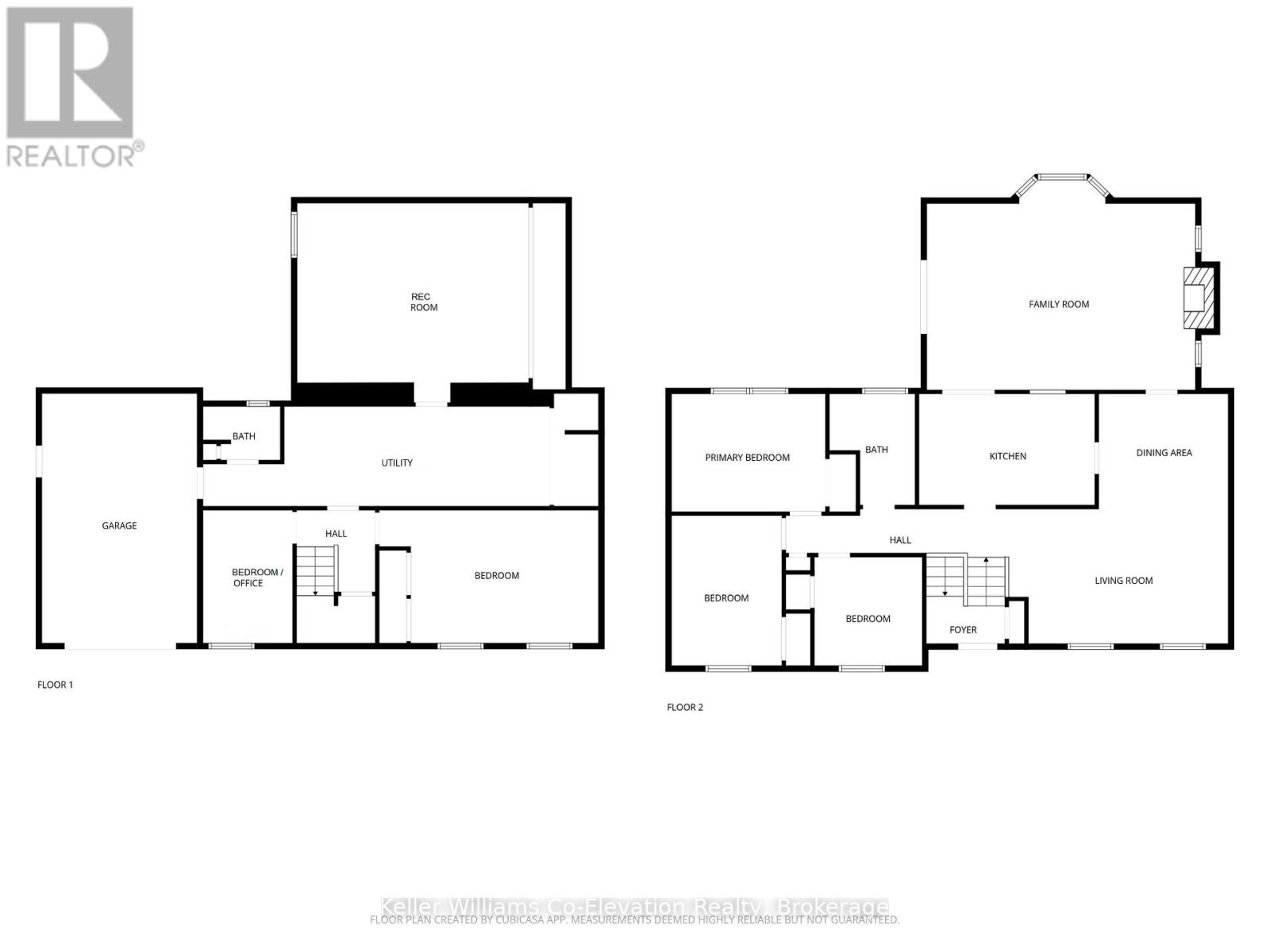4 Bedroom
2 Bathroom
1500 - 2000 sqft
Raised Bungalow
Fireplace
Central Air Conditioning
Forced Air
$795,000
Just steps from Gawley Park Beach & the Midland Rotary Trail, this incredible family home offers seasonal water views, nearly half an acre of privacy, and the perfect blend of comfort and space. The large new deck (2024) overlooks a peaceful backyard surrounded by nature - ideal for morning coffee or summer gatherings. Inside, you'll find a bright and spacious main-floor family room with a cozy gas fireplace, formal living and dining room, 3 bedrooms up, 1 down, and 2 full baths, giving everyone room to spread out. The kitchen features an abundance of counters and cabinetry and the functional layout make everyday living easy, while the finished lower level adds great flexibility for guests with a spacious bonus room and den in addition to the large front bedroom or rec room space. This home offers so many entertaining options or it could make a great home office and offers convenient inside access to the lower level through the garage. With a new Septic System installed in 2014, new shingles-front (2025) and back (2021), plus a terrific family-friendly community just a short stroll to the water, this home offers the best of both worlds-year-round living or a perfect Georgian Bay retreat. (id:58919)
Property Details
|
MLS® Number
|
S12468857 |
|
Property Type
|
Single Family |
|
Community Name
|
Midland |
|
Amenities Near By
|
Beach, Park |
|
Community Features
|
School Bus, Community Centre |
|
Features
|
Wooded Area, Irregular Lot Size, Sloping |
|
Parking Space Total
|
4 |
|
Structure
|
Deck, Porch |
Building
|
Bathroom Total
|
2 |
|
Bedrooms Above Ground
|
3 |
|
Bedrooms Below Ground
|
1 |
|
Bedrooms Total
|
4 |
|
Age
|
51 To 99 Years |
|
Amenities
|
Fireplace(s) |
|
Appliances
|
Dishwasher, Dryer, Freezer, Garage Door Opener Remote(s), Stove, Washer, Window Coverings, Refrigerator |
|
Architectural Style
|
Raised Bungalow |
|
Basement Development
|
Finished |
|
Basement Type
|
Full (finished) |
|
Construction Style Attachment
|
Detached |
|
Cooling Type
|
Central Air Conditioning |
|
Exterior Finish
|
Aluminum Siding |
|
Fire Protection
|
Smoke Detectors |
|
Fireplace Present
|
Yes |
|
Fireplace Total
|
1 |
|
Foundation Type
|
Block |
|
Heating Fuel
|
Natural Gas |
|
Heating Type
|
Forced Air |
|
Stories Total
|
1 |
|
Size Interior
|
1500 - 2000 Sqft |
|
Type
|
House |
|
Utility Water
|
Municipal Water |
Parking
Land
|
Acreage
|
No |
|
Land Amenities
|
Beach, Park |
|
Sewer
|
Septic System |
|
Size Depth
|
196 Ft ,2 In |
|
Size Frontage
|
100 Ft |
|
Size Irregular
|
100 X 196.2 Ft ; 102.54 X 196.20 X 99.97 X 219.00 |
|
Size Total Text
|
100 X 196.2 Ft ; 102.54 X 196.20 X 99.97 X 219.00|under 1/2 Acre |
|
Surface Water
|
Lake/pond |
|
Zoning Description
|
R5 |
Rooms
| Level |
Type |
Length |
Width |
Dimensions |
|
Lower Level |
Recreational, Games Room |
4.6 m |
5.93 m |
4.6 m x 5.93 m |
|
Lower Level |
Bedroom |
3.41 m |
5.63 m |
3.41 m x 5.63 m |
|
Lower Level |
Office |
3.41 m |
2.3 m |
3.41 m x 2.3 m |
|
Lower Level |
Utility Room |
2.56 m |
8.9 m |
2.56 m x 8.9 m |
|
Main Level |
Living Room |
3.45 m |
5.73 m |
3.45 m x 5.73 m |
|
Main Level |
Dining Room |
2.94 m |
3.32 m |
2.94 m x 3.32 m |
|
Main Level |
Kitchen |
2.84 m |
4.51 m |
2.84 m x 4.51 m |
|
Main Level |
Primary Bedroom |
3.02 m |
3.95 m |
3.02 m x 3.95 m |
|
Main Level |
Bedroom |
3.85 m |
2.83 m |
3.85 m x 2.83 m |
|
Main Level |
Bedroom |
2.79 m |
2.76 m |
2.79 m x 2.76 m |
|
Main Level |
Family Room |
4.77 m |
6.88 m |
4.77 m x 6.88 m |
Utilities
|
Cable
|
Available |
|
Electricity
|
Installed |
https://www.realtor.ca/real-estate/29003411/816-portage-park-lane-midland-midland

