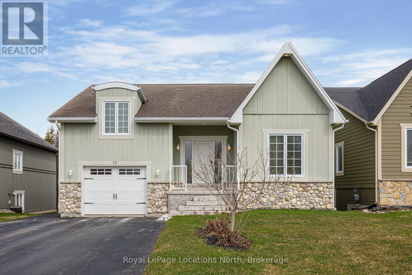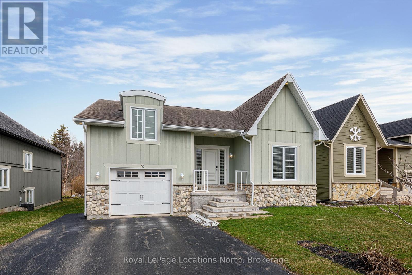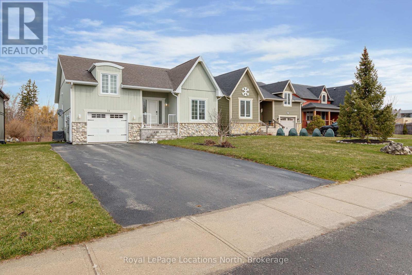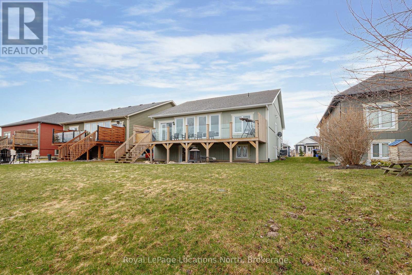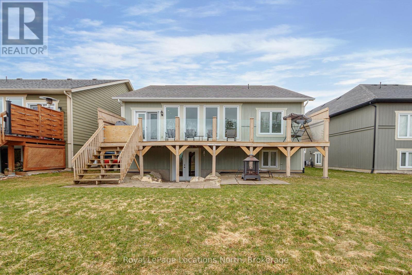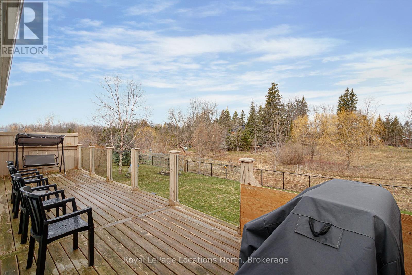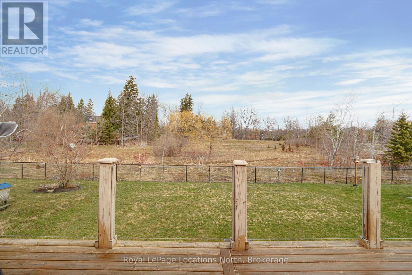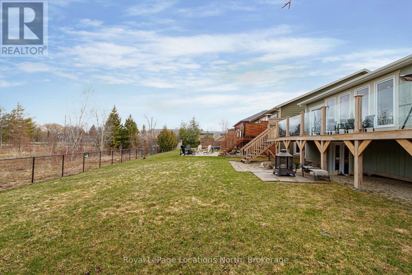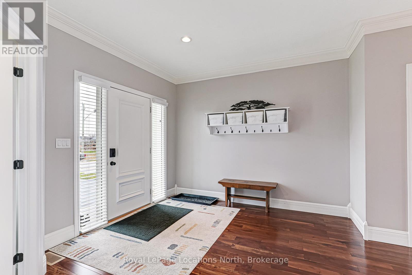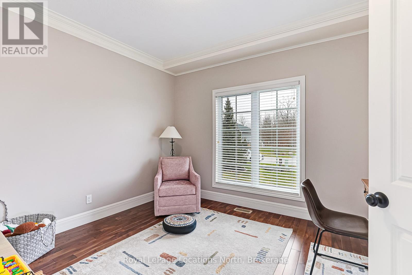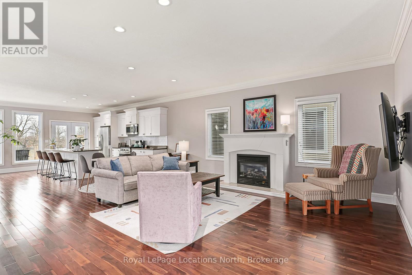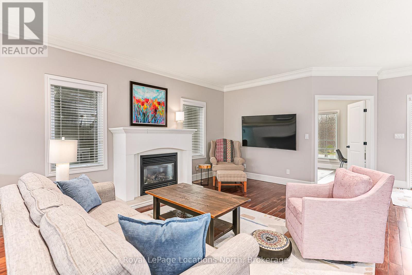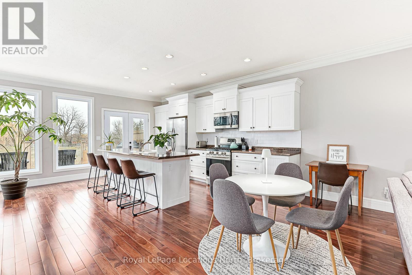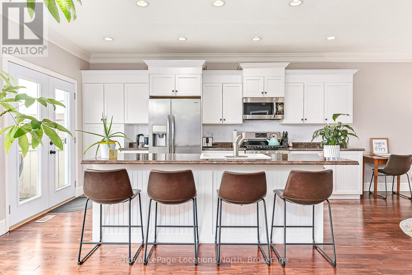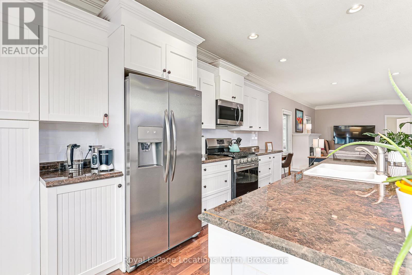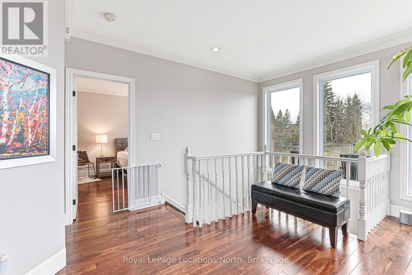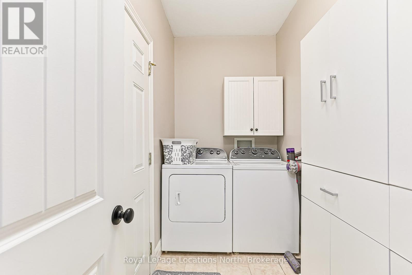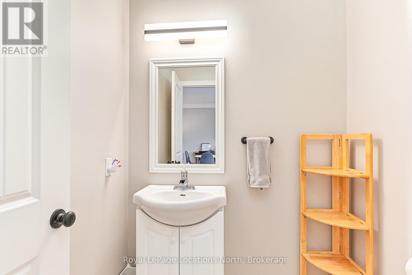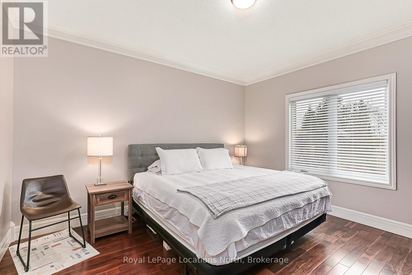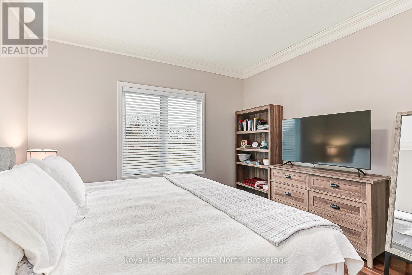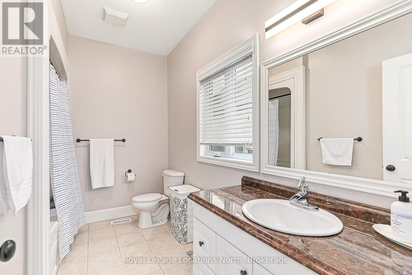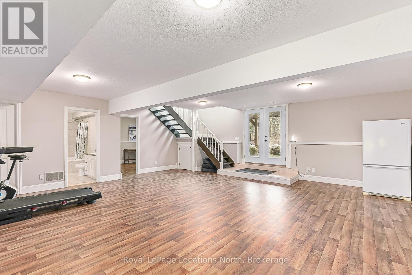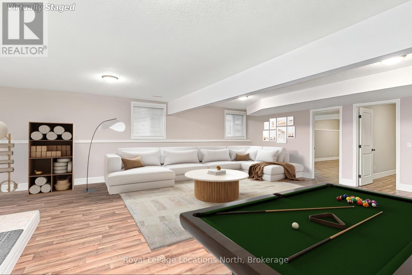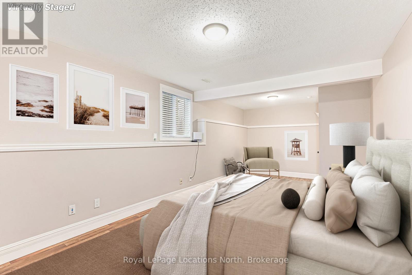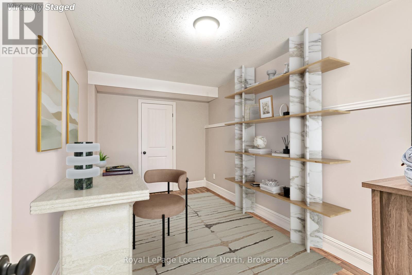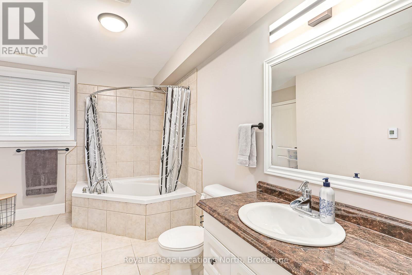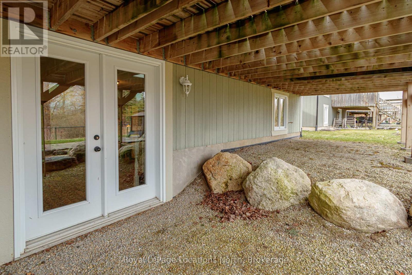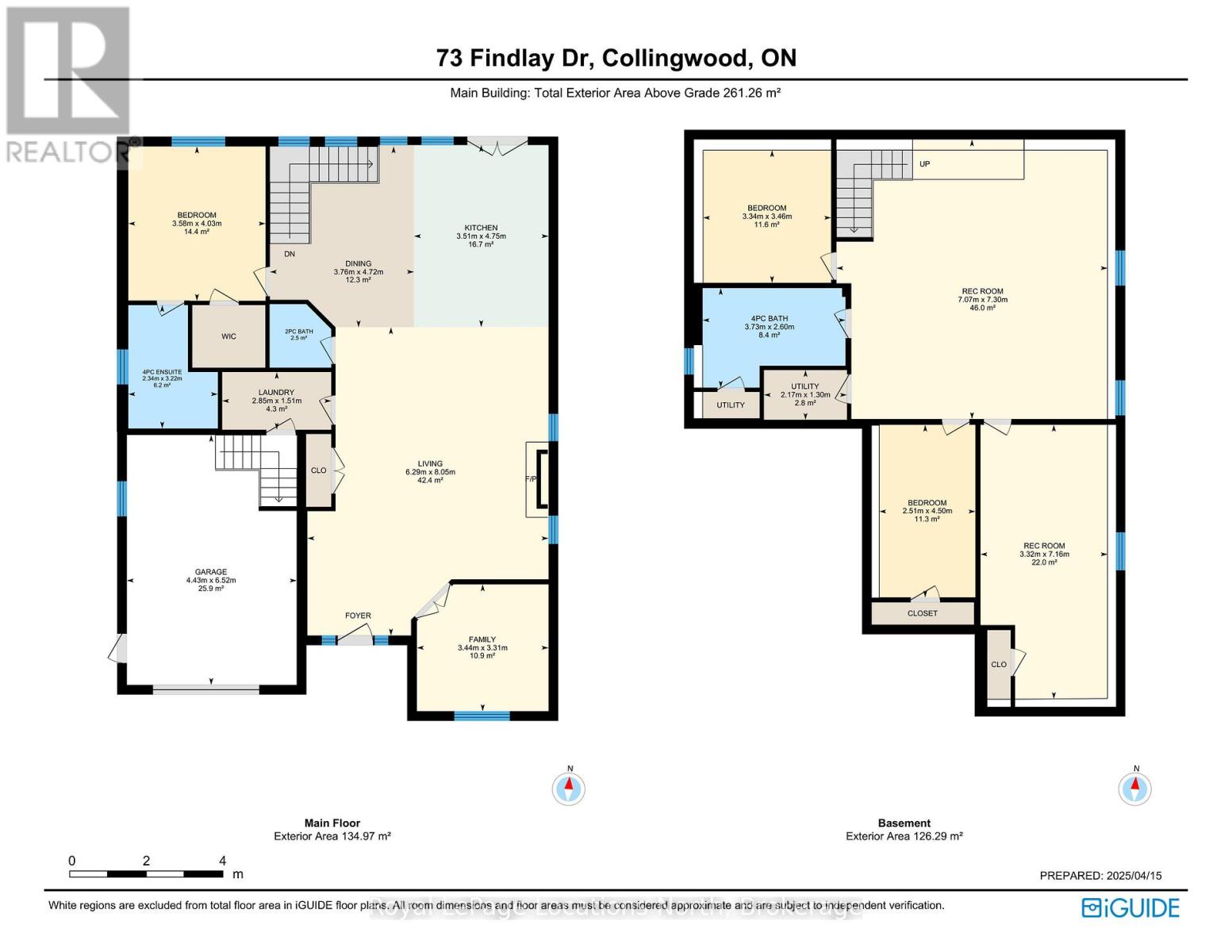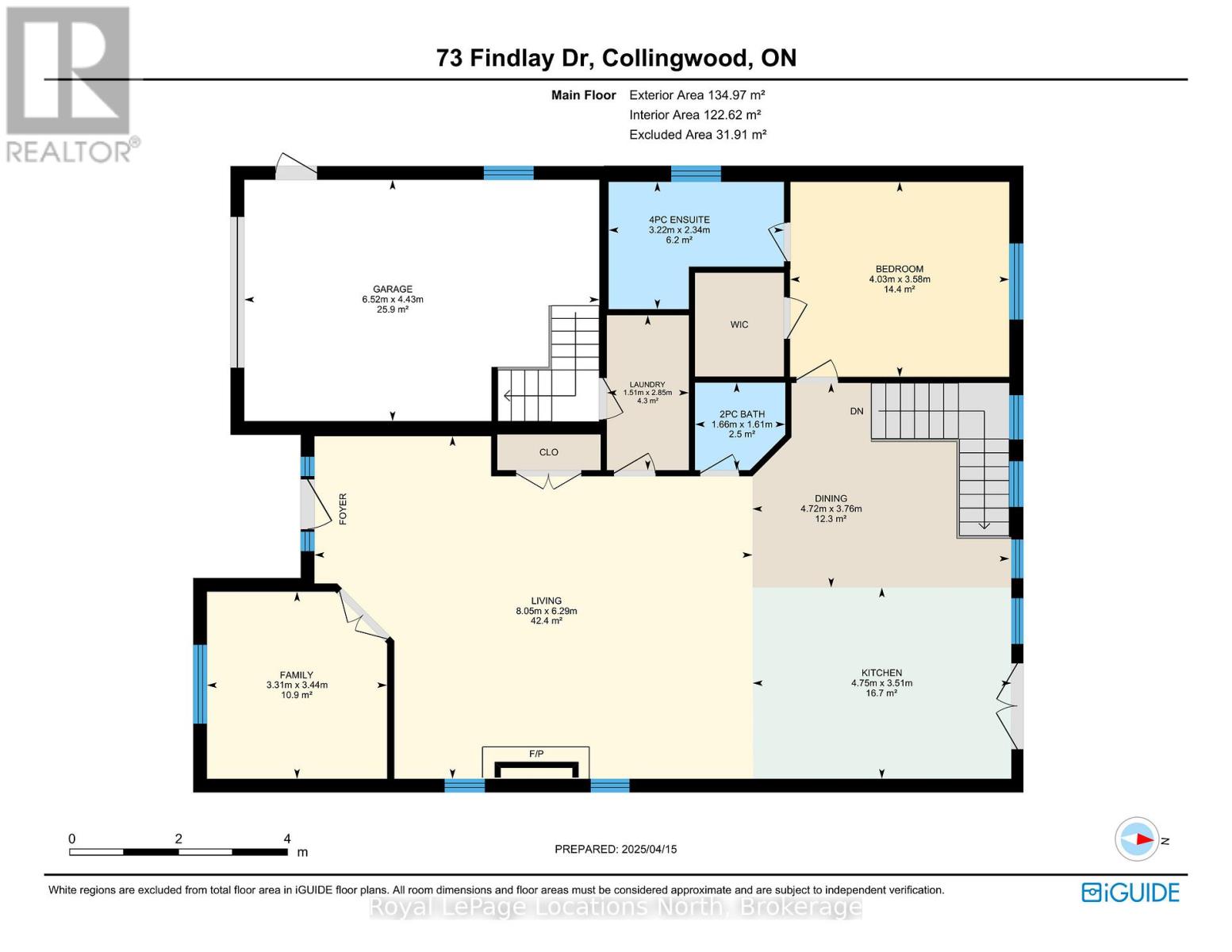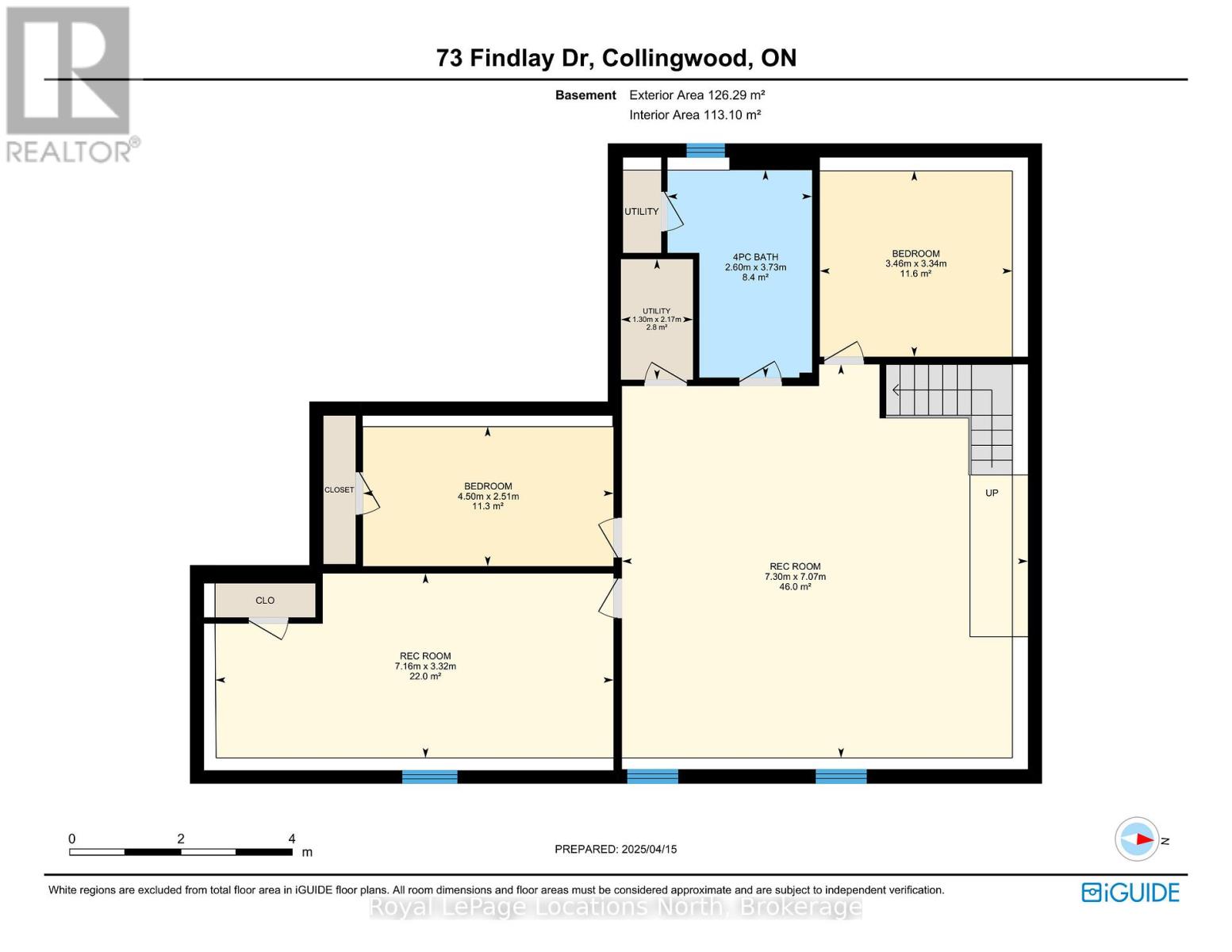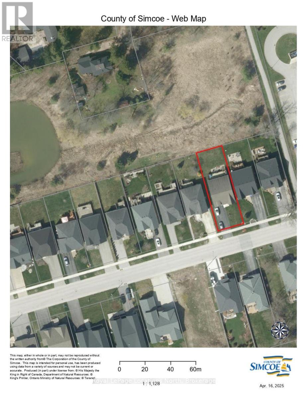4 Bedroom
3 Bathroom
1100 - 1500 sqft
Raised Bungalow
Fireplace
Central Air Conditioning
Forced Air
Landscaped
$999,000
Welcome to this spacious and immaculate custom bungalow in a prime location backing onto greenbelt! Offering an open-concept floor plan that perfectly blends comfort and style. The heart of the home is a bright island kitchen featuring crisp white cabinetry, abundant pot lights, and plenty of counter space. This home boasts 2+2 bedrooms and 2.5 baths, with gleaming hardwood floors throughout the main level. The inviting living room centres around a cozy gas fireplace. Walk-out to a large private deck with sleek glass railing perfect for relaxing or entertaining outdoors.The main floor primary suite offers a walk-in closet and an en-suite bathroom for your retreat at the end of the day. You'll also find a convenient main floor laundry room with inside access from the garage. There is a partially finished loft space above the garage which provides the perfect spot for storage, a playroom, studio, or creative escape.The fully finished lower level is designed for both functionality and fun, with a massive family room, two additional bedrooms, a full bathroom, and a versatile gym or home office. French doors open to a lower walk-out, bringing in natural light and providing easy access to the backyard. Nestled in an upscale and friendly neighbourhood, this home is close to top-rated schools, scenic parks and trails, skiing, beaches, and golf courses. (id:58919)
Property Details
|
MLS® Number
|
S12467719 |
|
Property Type
|
Single Family |
|
Community Name
|
Collingwood |
|
Amenities Near By
|
Golf Nearby, Park, Schools, Ski Area |
|
Community Features
|
School Bus |
|
Equipment Type
|
Water Heater |
|
Features
|
Backs On Greenbelt, Sump Pump |
|
Parking Space Total
|
5 |
|
Rental Equipment Type
|
Water Heater |
|
Structure
|
Deck |
Building
|
Bathroom Total
|
3 |
|
Bedrooms Above Ground
|
2 |
|
Bedrooms Below Ground
|
2 |
|
Bedrooms Total
|
4 |
|
Amenities
|
Fireplace(s) |
|
Appliances
|
Garage Door Opener Remote(s), Dishwasher, Dryer, Garage Door Opener, Microwave, Stove, Washer, Window Coverings, Refrigerator |
|
Architectural Style
|
Raised Bungalow |
|
Basement Development
|
Finished |
|
Basement Features
|
Walk Out |
|
Basement Type
|
Full (finished) |
|
Construction Style Attachment
|
Detached |
|
Cooling Type
|
Central Air Conditioning |
|
Exterior Finish
|
Wood, Stone |
|
Fireplace Present
|
Yes |
|
Foundation Type
|
Poured Concrete |
|
Half Bath Total
|
1 |
|
Heating Fuel
|
Natural Gas |
|
Heating Type
|
Forced Air |
|
Stories Total
|
1 |
|
Size Interior
|
1100 - 1500 Sqft |
|
Type
|
House |
|
Utility Water
|
Municipal Water |
Parking
Land
|
Acreage
|
No |
|
Land Amenities
|
Golf Nearby, Park, Schools, Ski Area |
|
Landscape Features
|
Landscaped |
|
Sewer
|
Sanitary Sewer |
|
Size Depth
|
149 Ft ,4 In |
|
Size Frontage
|
49 Ft ,2 In |
|
Size Irregular
|
49.2 X 149.4 Ft |
|
Size Total Text
|
49.2 X 149.4 Ft |
|
Zoning Description
|
Residential |
Rooms
| Level |
Type |
Length |
Width |
Dimensions |
|
Lower Level |
Bedroom 3 |
2.51 m |
4.5 m |
2.51 m x 4.5 m |
|
Lower Level |
Family Room |
7.07 m |
7.3 m |
7.07 m x 7.3 m |
|
Lower Level |
Office |
3.32 m |
7.16 m |
3.32 m x 7.16 m |
|
Lower Level |
Bathroom |
3.73 m |
2.6 m |
3.73 m x 2.6 m |
|
Lower Level |
Bedroom 2 |
3.34 m |
3.46 m |
3.34 m x 3.46 m |
|
Main Level |
Bathroom |
1.61 m |
1.66 m |
1.61 m x 1.66 m |
|
Main Level |
Bathroom |
2.34 m |
3.22 m |
2.34 m x 3.22 m |
|
Main Level |
Primary Bedroom |
3.58 m |
4.03 m |
3.58 m x 4.03 m |
|
Main Level |
Dining Room |
3.76 m |
4.72 m |
3.76 m x 4.72 m |
|
Main Level |
Bedroom |
3.44 m |
3.31 m |
3.44 m x 3.31 m |
|
Main Level |
Kitchen |
3.51 m |
4.75 m |
3.51 m x 4.75 m |
|
Main Level |
Living Room |
6.29 m |
8.05 m |
6.29 m x 8.05 m |
|
Main Level |
Laundry Room |
2.85 m |
1.51 m |
2.85 m x 1.51 m |
Utilities
https://www.realtor.ca/real-estate/29001102/73-findlay-drive-collingwood-collingwood

