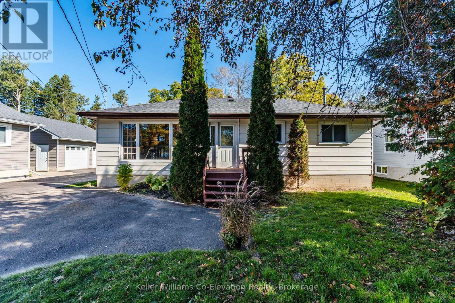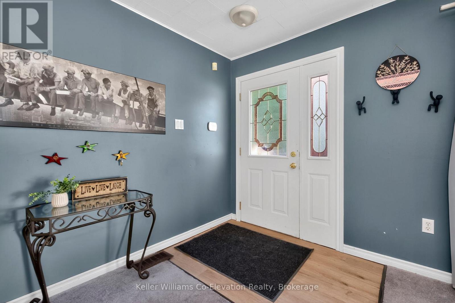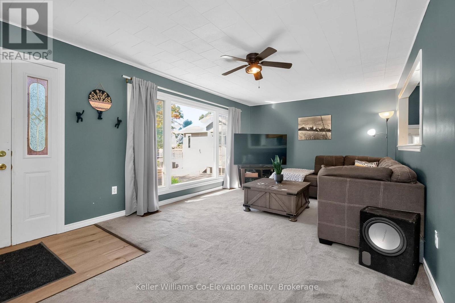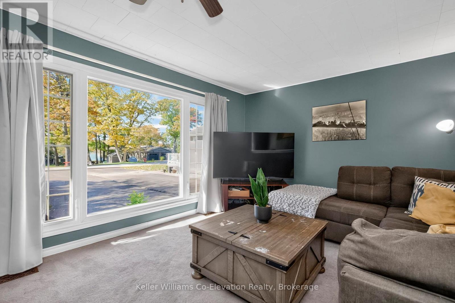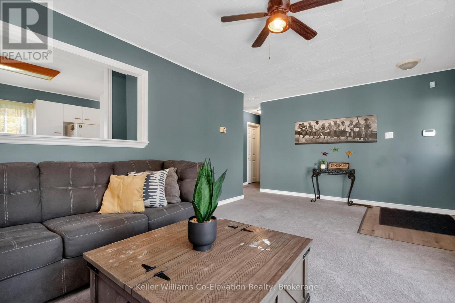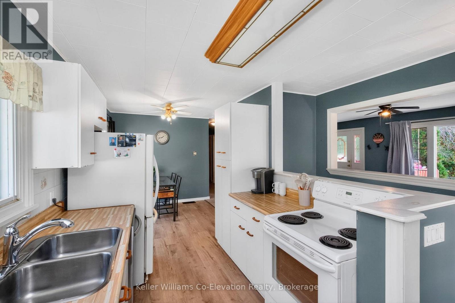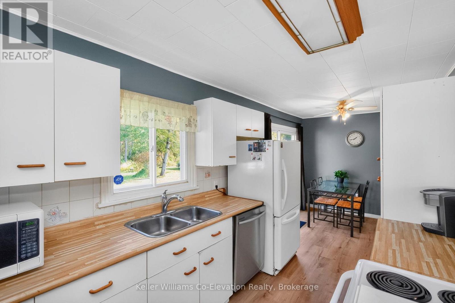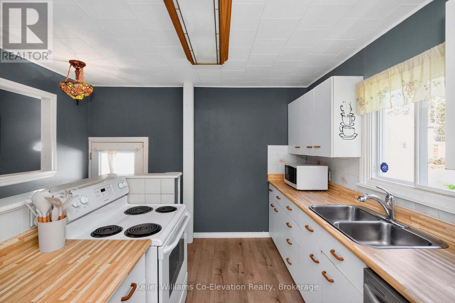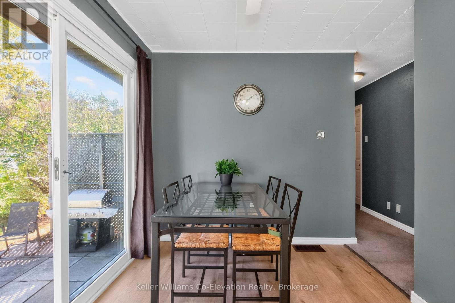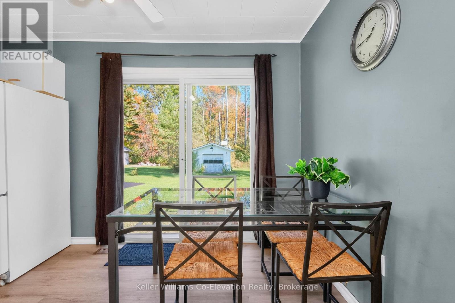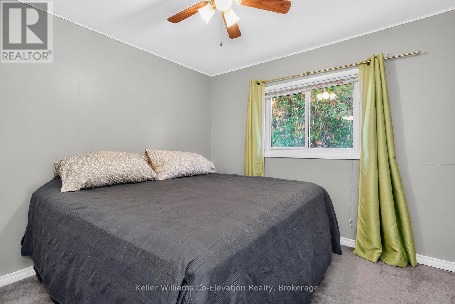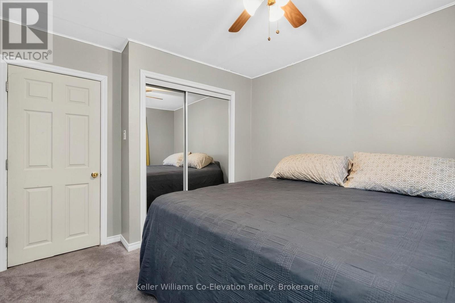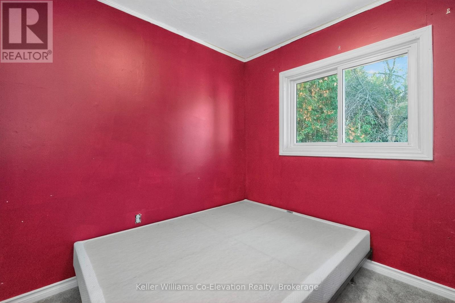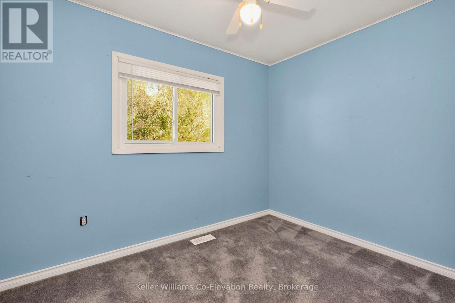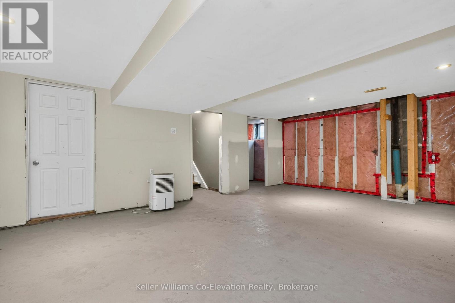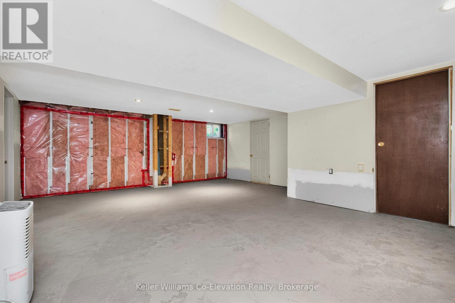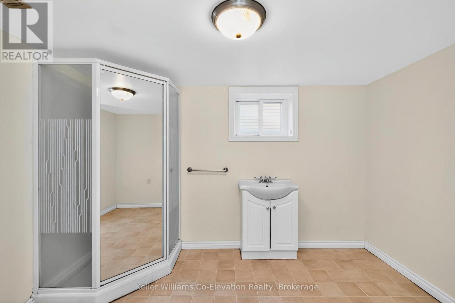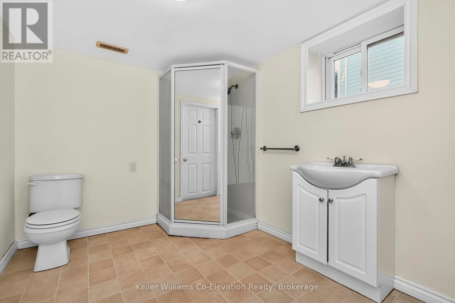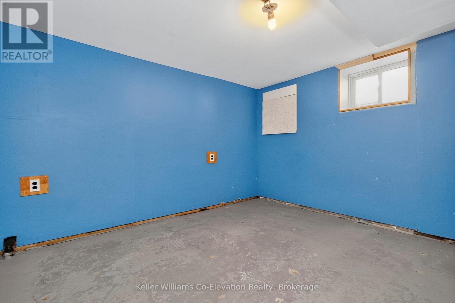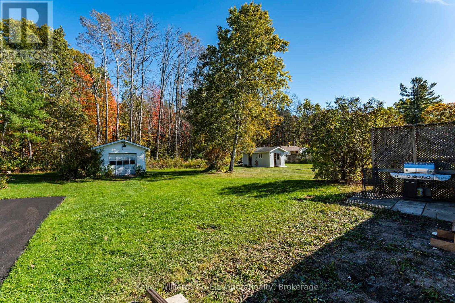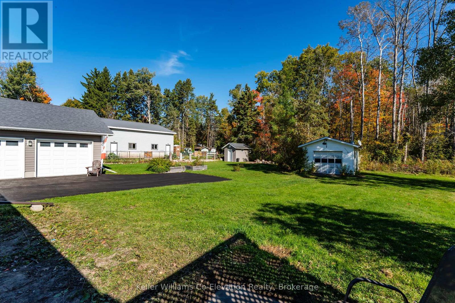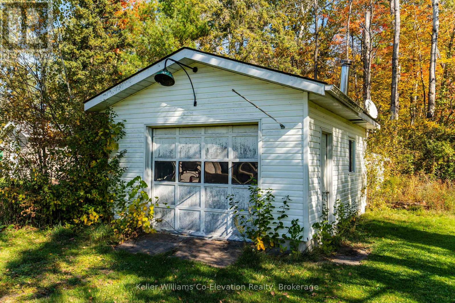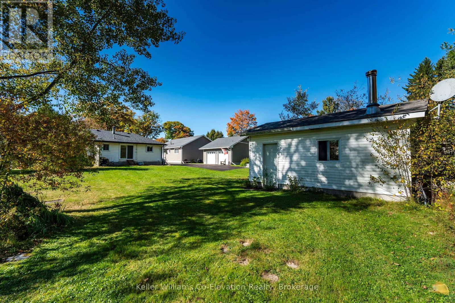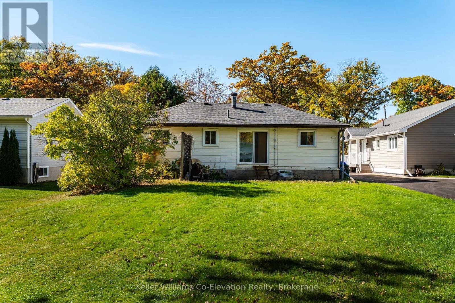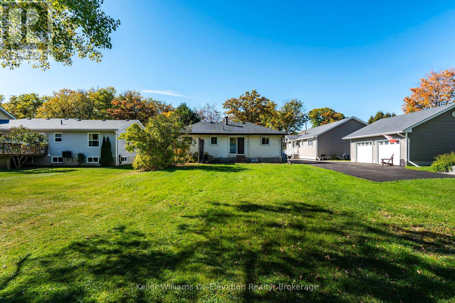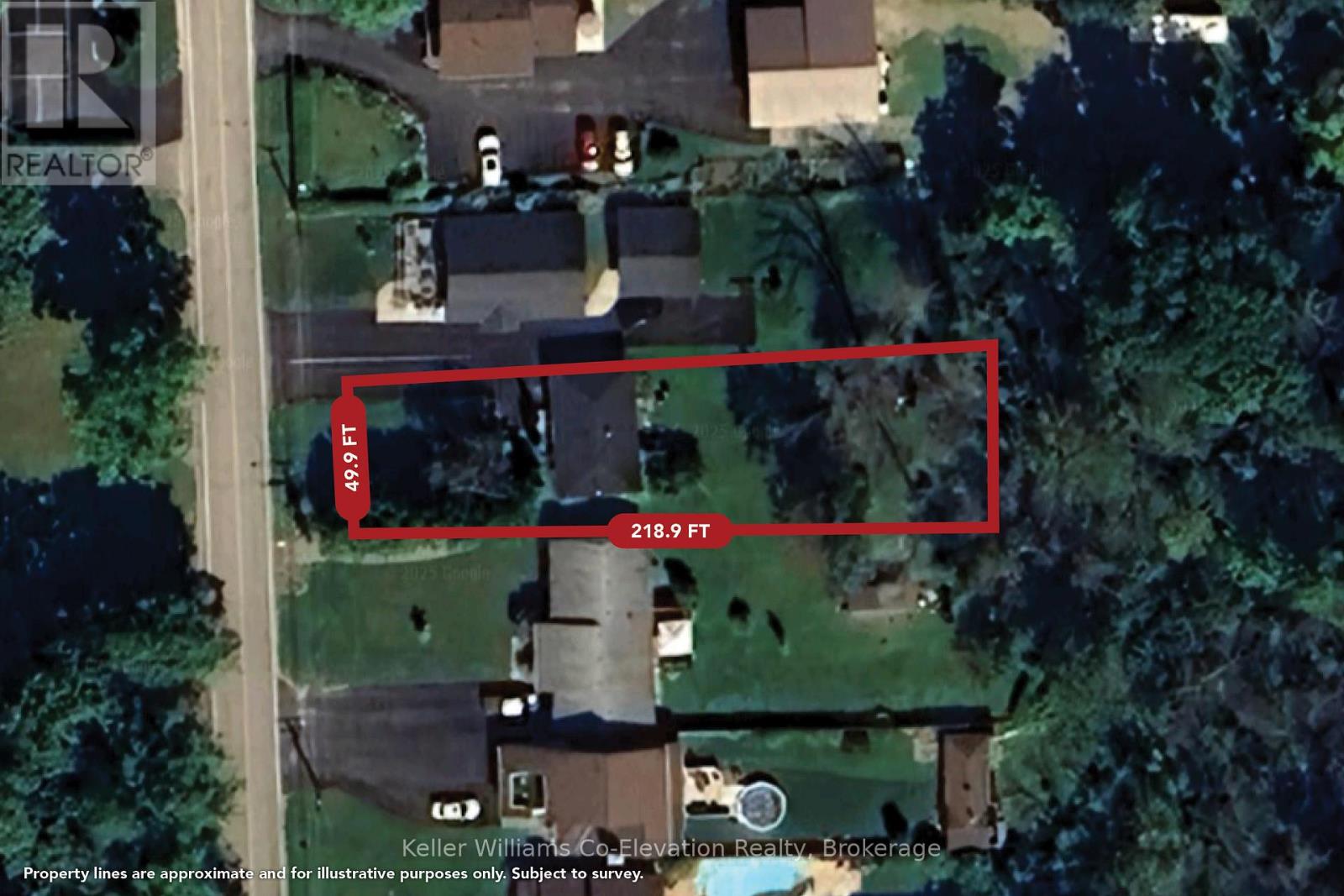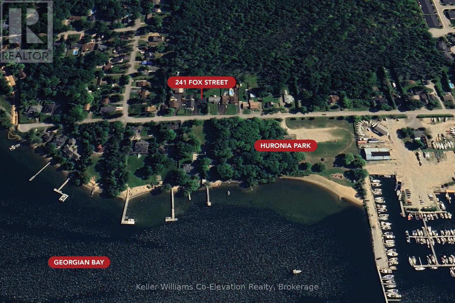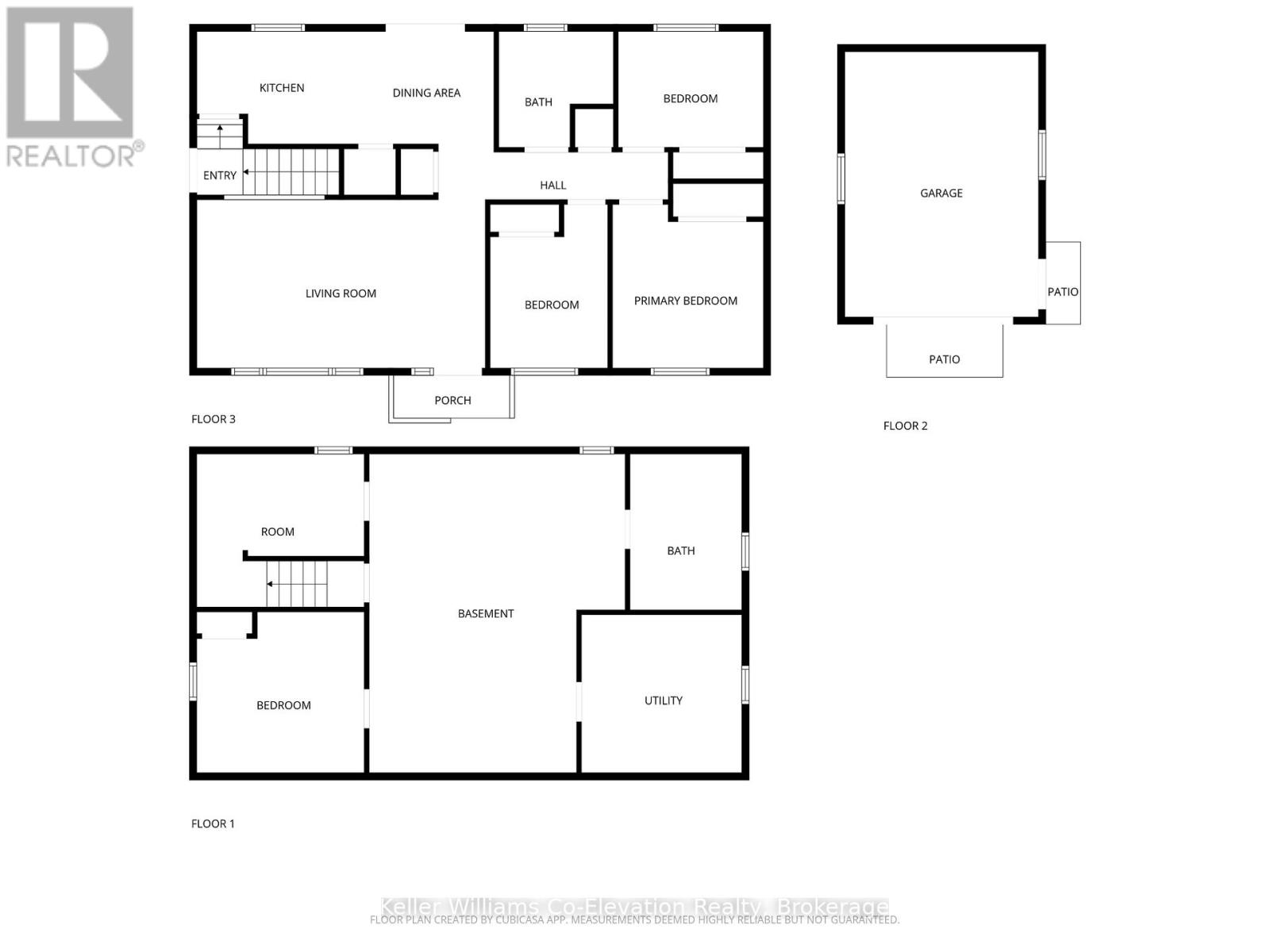241 Fox Street Penetanguishene, Ontario L9M 1E9
Interested?
Contact us for more information
3 Bedroom
3 Bathroom
700 - 1100 sqft
Bungalow
Forced Air
$399,900
Hurry-great opportunity to own a 3-bedroom, 2-bath home on a large lot across from a park with a playground and beach on beautiful Georgian Bay. The partially finished basement offers extra living or storage space, and the detached single-car garage makes an excellent workshop-perfect for tools, hobbies, or parking a motorcycle or sled (no vehicle access). A great chance to enjoy relaxed living near the water in the historic community of Penetanguishene. (id:58919)
Open House
This property has open houses!
October
18
Saturday
Starts at:
11:30 am
Ends at:1:00 pm
October
19
Sunday
Starts at:
11:30 am
Ends at:1:00 pm
Property Details
| MLS® Number | S12469561 |
| Property Type | Single Family |
| Community Name | Penetanguishene |
| Amenities Near By | Beach, Golf Nearby, Schools, Park |
| Features | Irregular Lot Size, Flat Site, Sump Pump |
| Parking Space Total | 3 |
| Structure | Deck, Workshop |
Building
| Bathroom Total | 3 |
| Bedrooms Above Ground | 3 |
| Bedrooms Total | 3 |
| Age | 51 To 99 Years |
| Appliances | Central Vacuum, Water Meter, Dishwasher, Dryer, Stove, Washer, Refrigerator |
| Architectural Style | Bungalow |
| Basement Development | Partially Finished |
| Basement Type | N/a (partially Finished) |
| Construction Style Attachment | Detached |
| Exterior Finish | Steel |
| Fire Protection | Smoke Detectors |
| Foundation Type | Poured Concrete |
| Heating Fuel | Natural Gas |
| Heating Type | Forced Air |
| Stories Total | 1 |
| Size Interior | 700 - 1100 Sqft |
| Type | House |
| Utility Water | Municipal Water |
Parking
| No Garage |
Land
| Acreage | No |
| Land Amenities | Beach, Golf Nearby, Schools, Park |
| Sewer | Sanitary Sewer |
| Size Depth | 217 Ft |
| Size Frontage | 50 Ft |
| Size Irregular | 50 X 217 Ft |
| Size Total Text | 50 X 217 Ft |
| Surface Water | Lake/pond |
| Zoning Description | R1 |
Rooms
| Level | Type | Length | Width | Dimensions |
|---|---|---|---|---|
| Lower Level | Other | 6.7 m | 5.38 m | 6.7 m x 5.38 m |
| Lower Level | Other | 6.7 m | 5.38 m | 6.7 m x 5.38 m |
| Lower Level | Bedroom 4 | 3.52 m | 3.38 m | 3.52 m x 3.38 m |
| Lower Level | Laundry Room | 3.77 m | 3.22 m | 3.77 m x 3.22 m |
| Main Level | Living Room | 6.06 m | 3.54 m | 6.06 m x 3.54 m |
| Main Level | Kitchen | 3.44 m | 2.36 m | 3.44 m x 2.36 m |
| Main Level | Dining Room | 2.9 m | 2.54 m | 2.9 m x 2.54 m |
| Main Level | Primary Bedroom | 3.44 m | 3.17 m | 3.44 m x 3.17 m |
| Main Level | Bedroom 2 | 3.05 m | 2.43 m | 3.05 m x 2.43 m |
| Main Level | Bedroom 3 | 3.44 m | 2.47 m | 3.44 m x 2.47 m |
| Main Level | Bathroom | 3.28 m | 2.35 m | 3.28 m x 2.35 m |
Utilities
| Cable | Available |
| Electricity | Installed |
| Sewer | Installed |
https://www.realtor.ca/real-estate/29005220/241-fox-street-penetanguishene-penetanguishene

